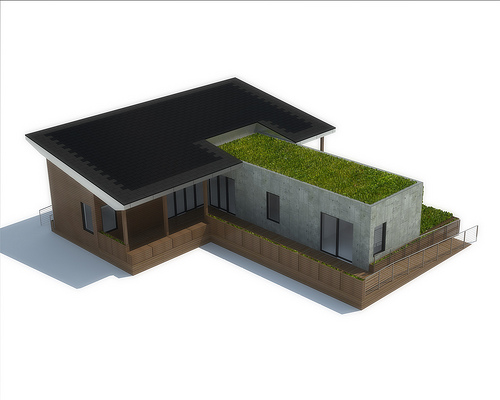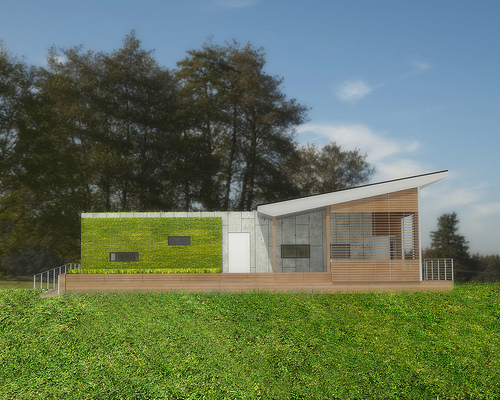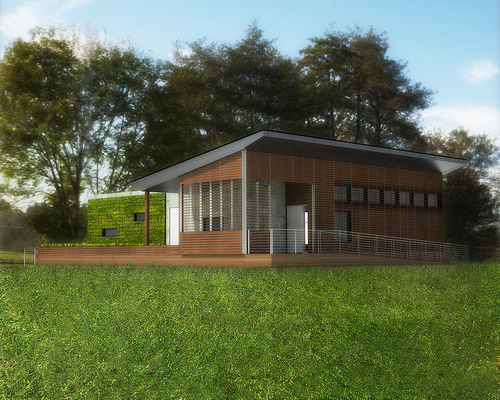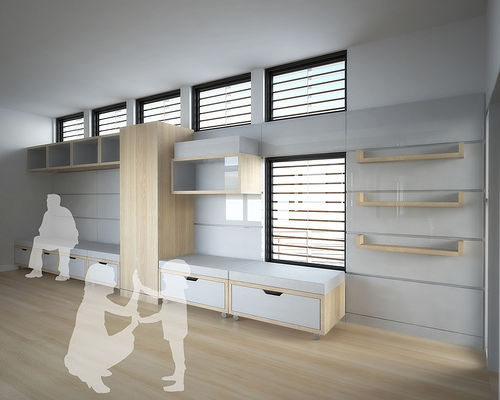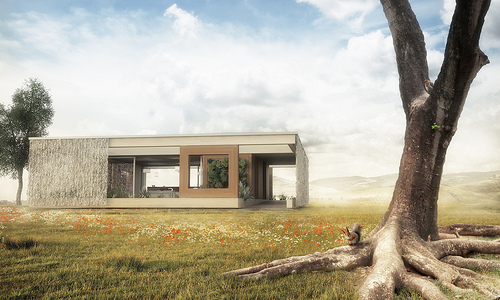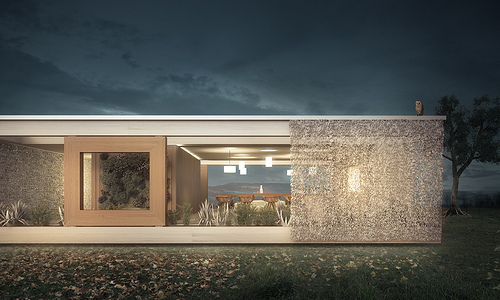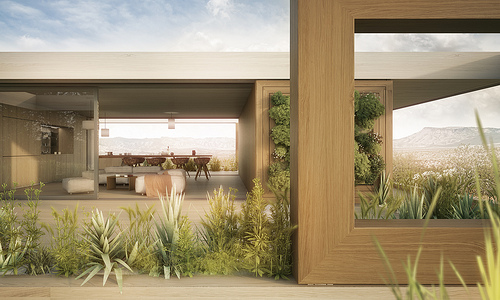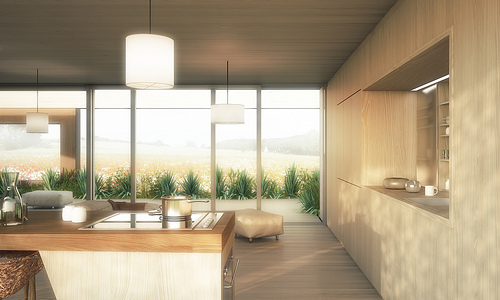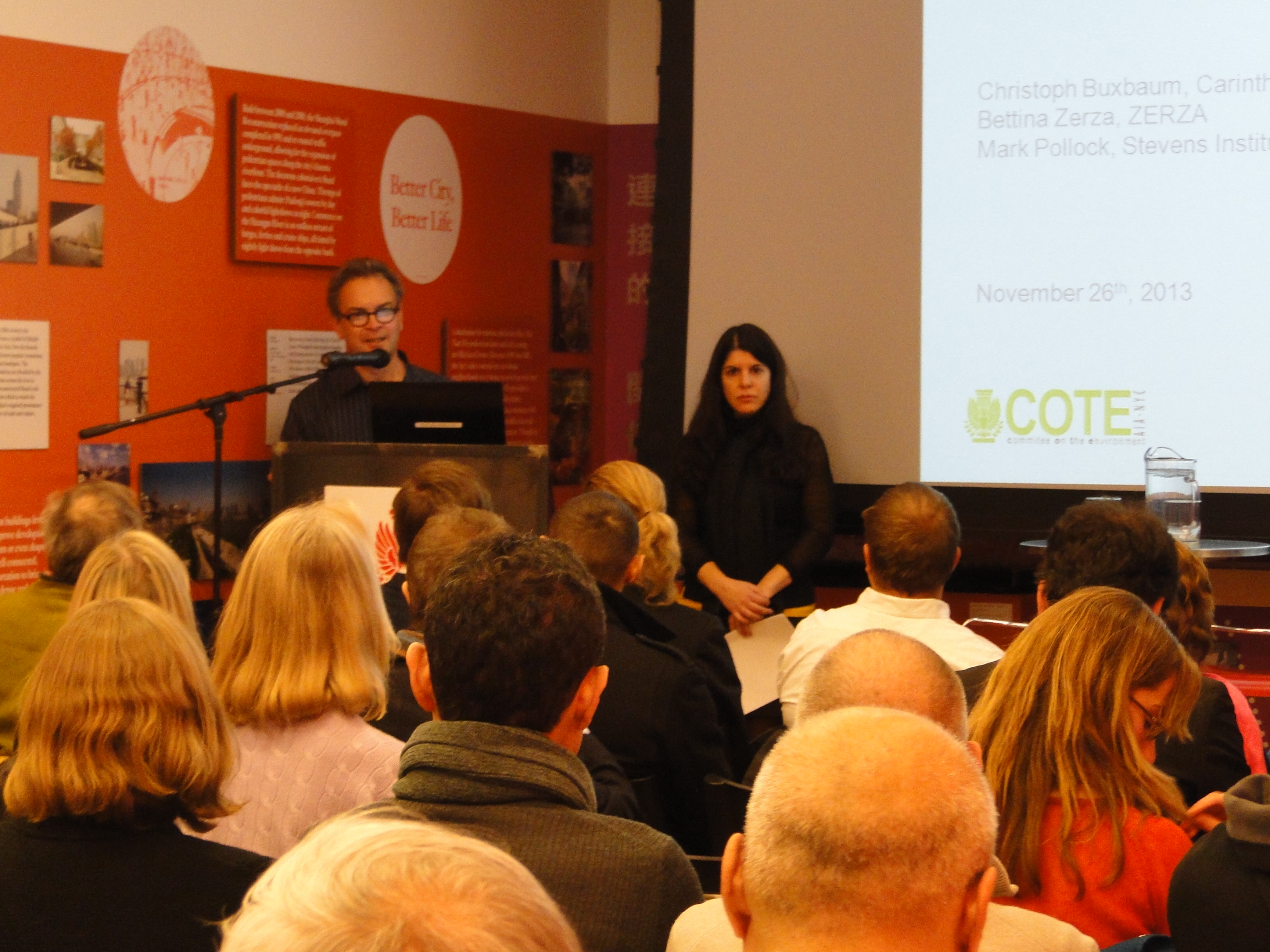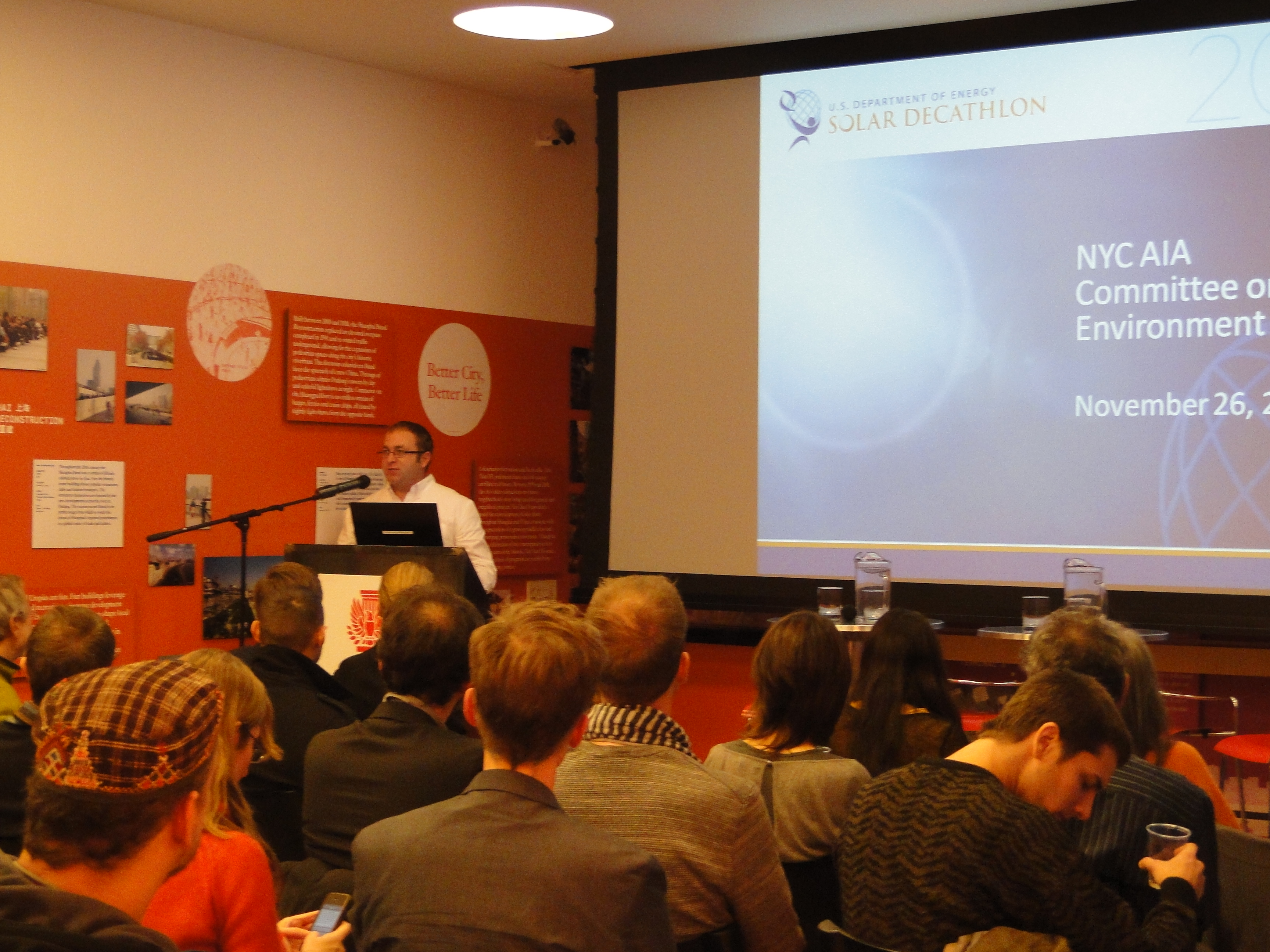by: Graham Higgins LEED AP
The Solar Decathlon, an annual design competition sponsored by the U.S. Department of Energy, challenges academic institutions to design and build cost-effective, energy-efficient, and attractive solar-powered homes. The competition’s 2013 iteration featured 19 submissions which sought to blend marketability, affordability, and design excellence with optimal energy efficiency and production (for full competition information and design specifications and visit www.solardecathlon.gov).
On 11.26.13, the AIANY Committee on the Environment (COTE) hosted two of the 2013 competition’s most celebrated entries: the first-place Vienna University of Technology, and the fourth-place Stevens Institute of Technology. Mark Pollock, the project manager for the Stevens Institute’s submission, and Christoph Buxbaum, Ph.D., a faculty member of the Carinthia University of Applied Sciences who presented on behalf of the Vienna University of Technology, highlighted the competition’s significance as well as a range of issues and opportunities facing the contemporary “green” building industry. In addition to a comprehensive analysis of the two submissions themselves, the relationship between building science and sustainability education was explored.
Pollock began his description of the Stevens Institute’s Ecohabit with a brief overview of the competition’s parameters. Project teams from around the world were tasked with assembling a structure in a mere eight-and-a-half days in Orange Country Great Park in Irvine, California. All submissions were designed and built by students and their organizing faculty members. In preparation, multidisciplinary design teams, such as Ecohabit’s 60-student, nine-department collaboration, worked for months to develop designs for a rapidly installable and readily mobile building unit. The competition focused on a set of 10 key grading criteria, including: architecture, market appeal, engineering, communications, affordability, comfort zone, hot water, appliances, home entertainment, and energy balance. Given a relatively restrictive lot size of 78 feet (east-west) by 60 feet (north-south), a height limitation of 18 feet, and affordability as a major consideration, teams were pushed to explore and develop a range of innovative approaches. Ultimately, the 2013 competition proved to be the most competitive in the event’s history, with the top teams all finishing within a handful of points of one another.
Ecohabit’s physical structure is a vivid manifestation of its innate multidisciplinarity. As Pollock stressed, the structure’s success was inherently linked to the design team’s effective collaboration. Such a broad set of grading criteria necessitated the deployment of a team that was simultaneously able to effectively fulfill each of the decathlon’s requirements, as well as produce a coherent final structure. En vogue with the ethos of sustainable design, Ecohabit, and by necessity many of the other project teams, relied on an integrated design team and a holistic architectural approach to synthesize a final product.
The structure itself was veritable tour de force of contemporary high-performance building and sustainability strategies. At the most basic level, the building strives to “cohabit” space with its occupants, supplying its residents with a smart energy management system that monitors local conditions and occupant behavior to generate the most appropriate indoor environmental conditions. Key innovations included: a 5.8 kw solar shingles system; a highly responsive on-demand hot water system; green walls and roofing; modular millwork; and a condensate misting system, all linked by an effective, yet surprisingly inexpensive, smart detection and monitoring system.
Two requirements in particular informed the design of the Vienna University of Technology’s submission, Living Inspired by Sustainable Innovation (LISI). According to Buxbaum, by 2015 all new construction within Austria will be required to meet Passive House standards. By 2020, this standard will evolve to require new construction to have either a net-zero or net-positive energy balance. Austria, like all European Union members, is governed by a stringent set of building policies and energy consumption requirements. As a result, optimized energy production and efficiency have been primary concerns for Austrian architects and designers for decades, particularly given the 1973 oil crisis. Simply put, energy generation and conservation techniques that strike many Americans as novel are commonplace throughout the EU. As a result LISI’s design team chose to focus on using materials that held a strong connection with their ecological hinterlands and displayed a variety of commonly held “sustainable” attributes.
The Vienna University of Technology’s team conceptualized LISI as a tree and sought to trace the structure directly to its physical roots. For LISI’s design, the importance of materials was paramount – 96% of the structure was comprised of wood. As such, the team sought to use lumber exclusively from forests that harvest sustainably, and practiced installation methods without the use of harmful chemicals. In addition to having a reverence for the materials used in the construction phase, LISI was itself a dynamic response to its immediate environmental conditions. The house was entirely solar powered and adjusted its energy consumption depending on its physical location and the weather conditions at hand. The building’s energy use differed from Austria to California; however, the structure remained net energy positive, producing more energy than consumed throughout the course of year. Conservation strategies such as responsive solar shading and an automated awning system coupled with a passive solar system produced enough energy to charge a homeowner’s electric vehicle, promoting low-impact travel strategies that extended beyond the building’s own footprint. In addition, LISI continually monitored its inhabitants’ energy usage, offering opportunities to promote further energy reduction through an easily managed tablet app.
In the presentation’s concluding remarks, moderator Bettina Zerza of ZERZA Architects sought to place the 2013 Solar Decathlon’s significance within the broader architectural world. An area of primary importance was the relationship between building science and sustainability education. Both panelists agreed that the two are interlinked and will collectively shape the future of contemporary building design. For sustainability to evolve from an abstract ethos into a practical consideration it must be applied rationally to building design and construction. Architects, designers, contractors, and all actors involved in the creation of buildings must focus on all aspects of sustainability and high performance design, learning from a multiplicity of perspectives through an integrative and holistic approach. Effective project teams thrive on a diversity of perspectives, adapting to new conditions, and thriving on each new opportunity. Only through such cooperative approaches will “green” building design become a primary consideration for all homeowners. Both panelists and the moderator agreed that the crucial goal for the future of sustainable design is elevating sustainability to a mainstream consideration. Ultimately, sustainable design’s success is contingent upon bringing the now complex and often abstract concepts of building science and sustainability into every home and building. Competitions such as the2013 Solar Decathlon are fundamental to securing this goal.
Graham is the Director of Project Resiliency for the New York City-based Development Management firm Cirgenski + Capalino and covers a variety of sustainability and resiliency issues concerning the built environment.
Event: 2013 Solar Decathlon: Team Austria and Stevens Institute
Location: Center for Architecture, 11.26.13
Speakers: Christoph Buxbaum, Ph.D., Senior Lecturer for Energy Efficient Sustainable Building Design and Building Science, Department of Architecture, Carinthia University of Applied Sciences; Bettina Zerza, Founder and Principal, ZERZA Architects; and Mark Pollock, Industry Assistant Professor and Project Manager for the Solar Decathlon Competition, Stevens Institute of Technology
Organizers: AIANY Committee on the Environment (COTE)
Sponsors: Advance2000








