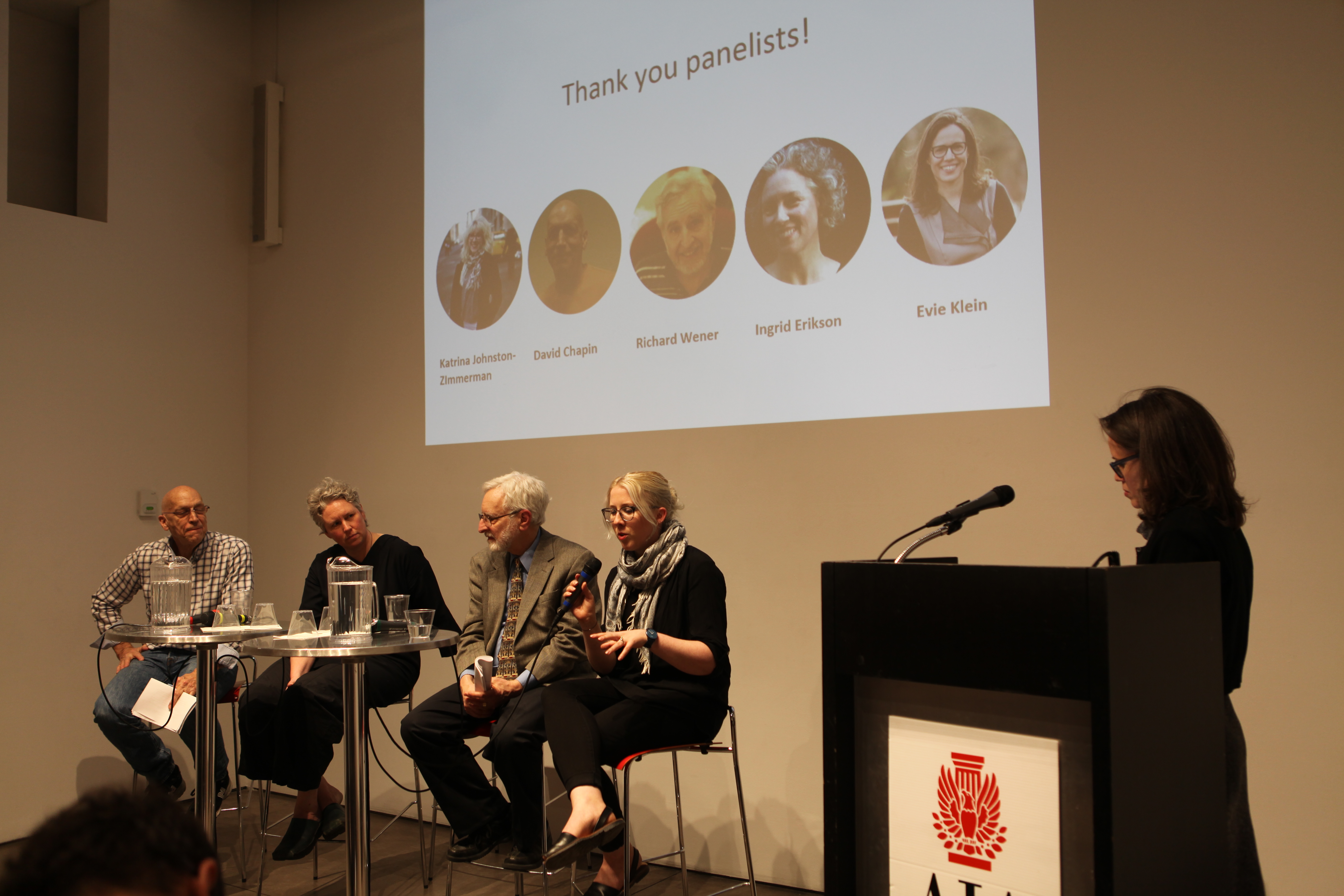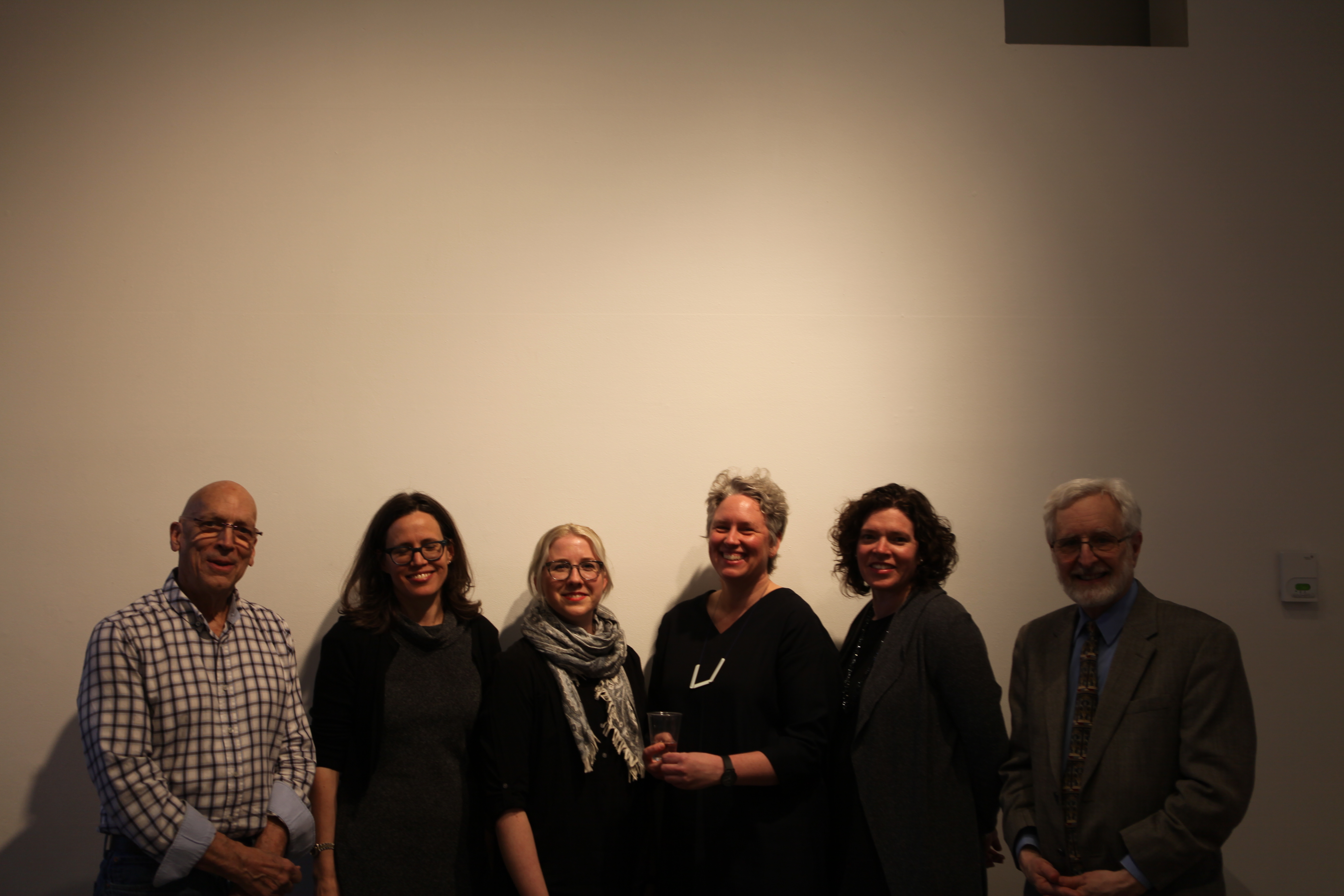by: Jonah Bleckner
On 4.20.16, the AIANY Social Science & Architecture Committee hosted a multidisciplinary event entitled “Exploring the Past, Defining the Future: The History of Social Science and Architecture.” The program kicked off with opening remarks by the moderator and co-founder of the committee, Evie Klein, Assoc. AIA, followed by presentations by each of the four speakers that collectively aimed to narrate the intersection of social science and architecture and design in very broad strokes. The sentiment that resonated throughout the presentations and the discussion that followed is that there is a profound need for social scientists to participate in a more dynamic design process. This is the first event in a three-part series that emphasizes the capacity for social science research to shape the way that we build livable, equitable, and resilient cities for rapidly growing urban populations globally.
The effort to build cities around human, social, and cultural needs has a long and rich legacy. Katrina Johnston-Zimmerman, an urban anthropologist working at City ID, drove this point home by turning towards ancient history to discuss the origin of urbanization. For her, urban society can be traced back to the agricultural revolution of the Neolithic period, which motivated a shift from nomadic hunting and gathering to settled, specialized, and socially stratified societies that cultivated their own food. One such example of an early-urbanized settlement is Çatalhöyük, Turkey (7,500 BCE), which, at its height, was home to between 5,000-7,000 people. For anthropologists, Çatalhöyük provides a number of opportunities to investigate how ancient built environments were designed to meet social and human needs, how these needs have either persisted or changed over time, and how architecture reflects the cultural values of those who built it. Johnston-Zimmermann then jumped to the example of Roman cities, which arguably form the matrix of Western urban planning thought. In particular, she highlighted the Roman contribution of the grid plan, an urban model that accommodated the rapid imperial expansion of the Roman Empire because it could easily be applied to any environment. A notable application of the grid plan was NYC’sCommissioners’ Plan of 1811, which projected a grid configuration onto Manhattan, providing economic, utilitarian, and speculative real estate benefits for the rapidly expanding capitalist metropolis.
David Chapin, an architect and professor of environmental psychology at CUNY, recounted the historical relationship between social science and architecture from the turn of the 19th century to the end of World War II. In doing so, he highlighted the emerging paradigms about the social significance of architecture that can be distinguished in terms of who it aimed to serve and to what end. Chapin also revealed that the partnership between social science and architecture has a very dark history. For example, he pointed out how 19th-century anthropologists used pseudo-social science in collaboration with architects in order to produce and reify a “vision of white supremacy.” Other more progressive examples of the interaction between social science and architecture include the research of kitchen layouts that employed time-motion efficiency visualizations, such as through the work of Catherine Beecher, in order to suggest more rationalized and technocratic kitchen designs.
Richard Wener highlighted the evolution of the modern discipline of environmental design research (EDR), which he defined simply as “the use of systematic methods and theories of behavioral and social sciences to assess and understand behavior in natural and built environments, from biomes to regional cities.” For Wener, there was a series of five paradigm shifts that explain the rise and impact of EDR. One such change that propelled EDR was the explosion in population growth and urban densification in the 1950s that incited a fear of urban overcrowding. This collective anxiety threw into question the viability of the city as a social and societal configuration, and motivated psychological research into crowding effects, like theBehavioral Sink Studies. Other paradigm shifts include a shift in medical epistemology, a cultural shift towards more participatory discourses, a growing ecological consciousness, a rejection of lab-based social psychology, and a gravitation towards an acceptance of the value of observational practices in natural settings.
Following a more fine-grain narrative about the rise of a modern multidisciplinary approach to studying socio-spatial environments, Ingrid Erickson, a professor at Rutgers, spoke about the trajectory of work environments over the past four decades. Her overview culminated in a look to the future, explaining how the theme of workplace designs in the 2010s is the creative community, where emphasis is placed on nurturing a community in order to incubate ideas. This, for Erickson, represents a shift away from a focus on the individual to a networked innovation capability.
Jonah Bleckner is a research specialist at PLASTARC. He holds a degree in Political Science and Philosophy from Vassar College, and is passionate about the potential to use space and policy as tools to address social, economic, racial, and environmental injustices.
Event: Exploring the Past, Defining the Future: The History of Social Science and Architecture
Location: Center for Architecture, 04.20.16
Speakers: David Chapin, Architect, Environmental Psychologist, CUNY; Ingrid Erickson, Assistant Professor of Library and Information Science, Rutgers University; Richard Wener, Professor of Environmental Psychology, Department of Technology, Culture and Society, Polytechnic Institute of New York University; Katrina Johnston-Zimmerman, Urban Anthropologist, City ID; Eve Klein, Assoc. AIA, Co-chair, AIANY Social Science and Architecture Committee (Moderator)
Organized by: AIANY Social Science and Architecture Committee









