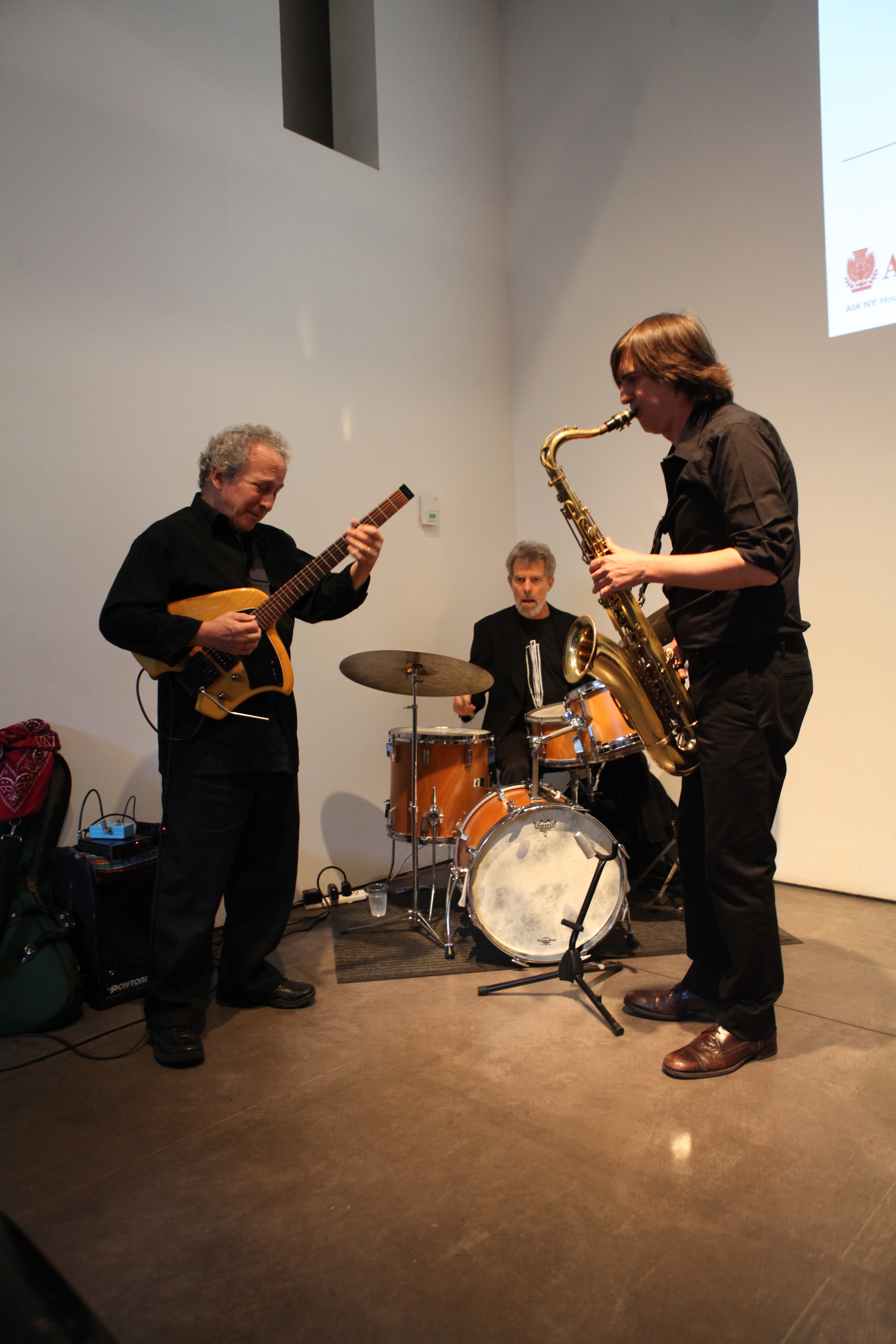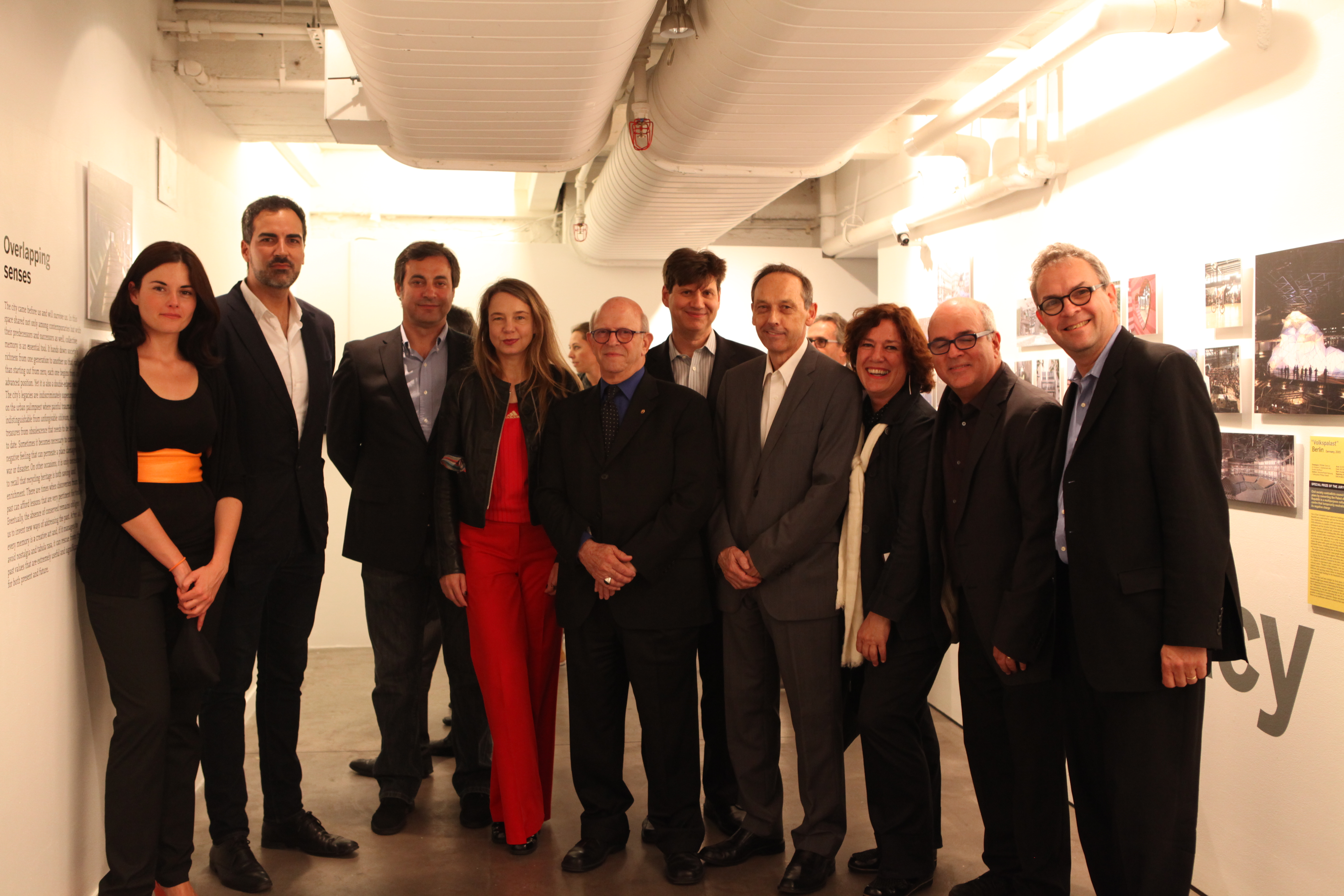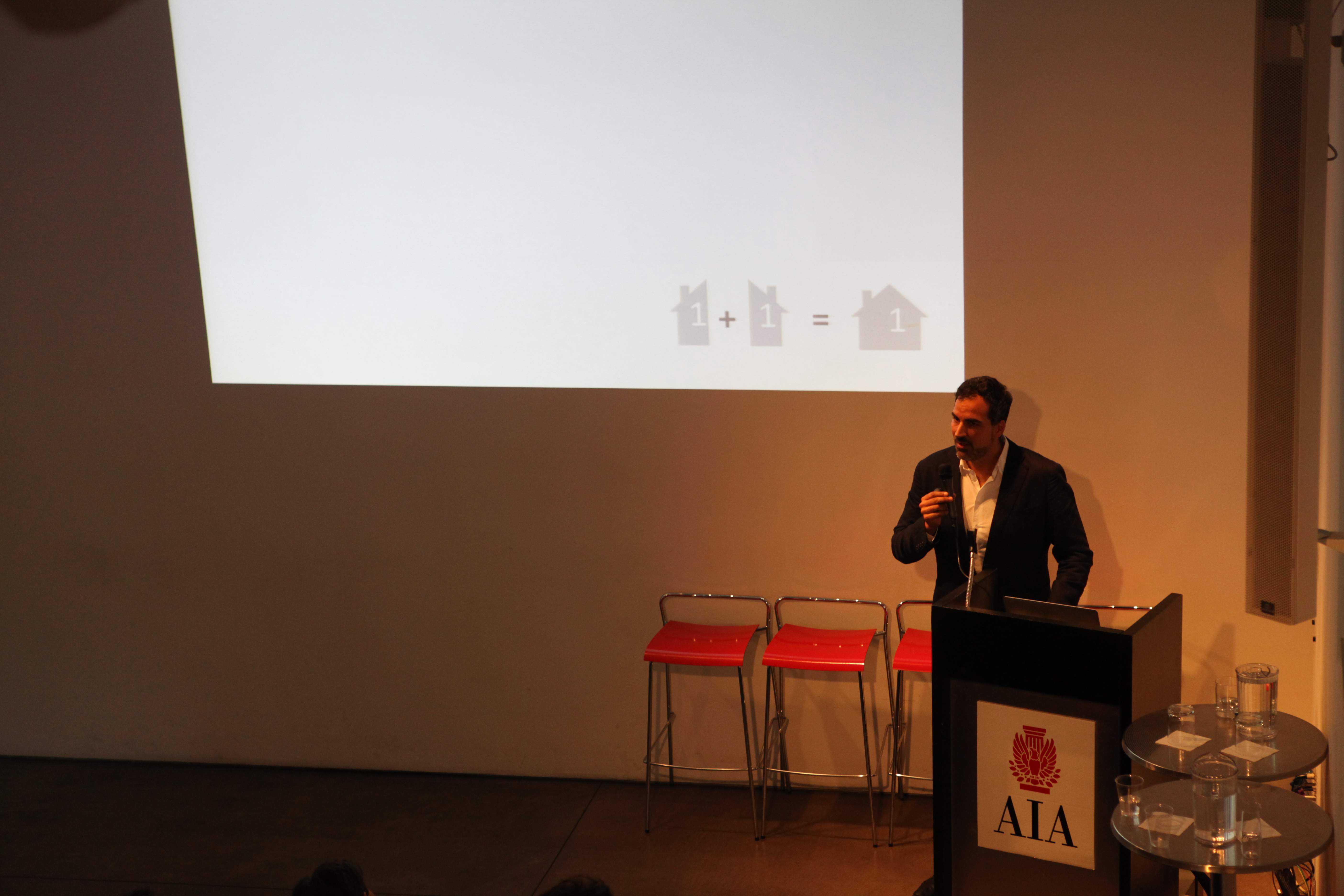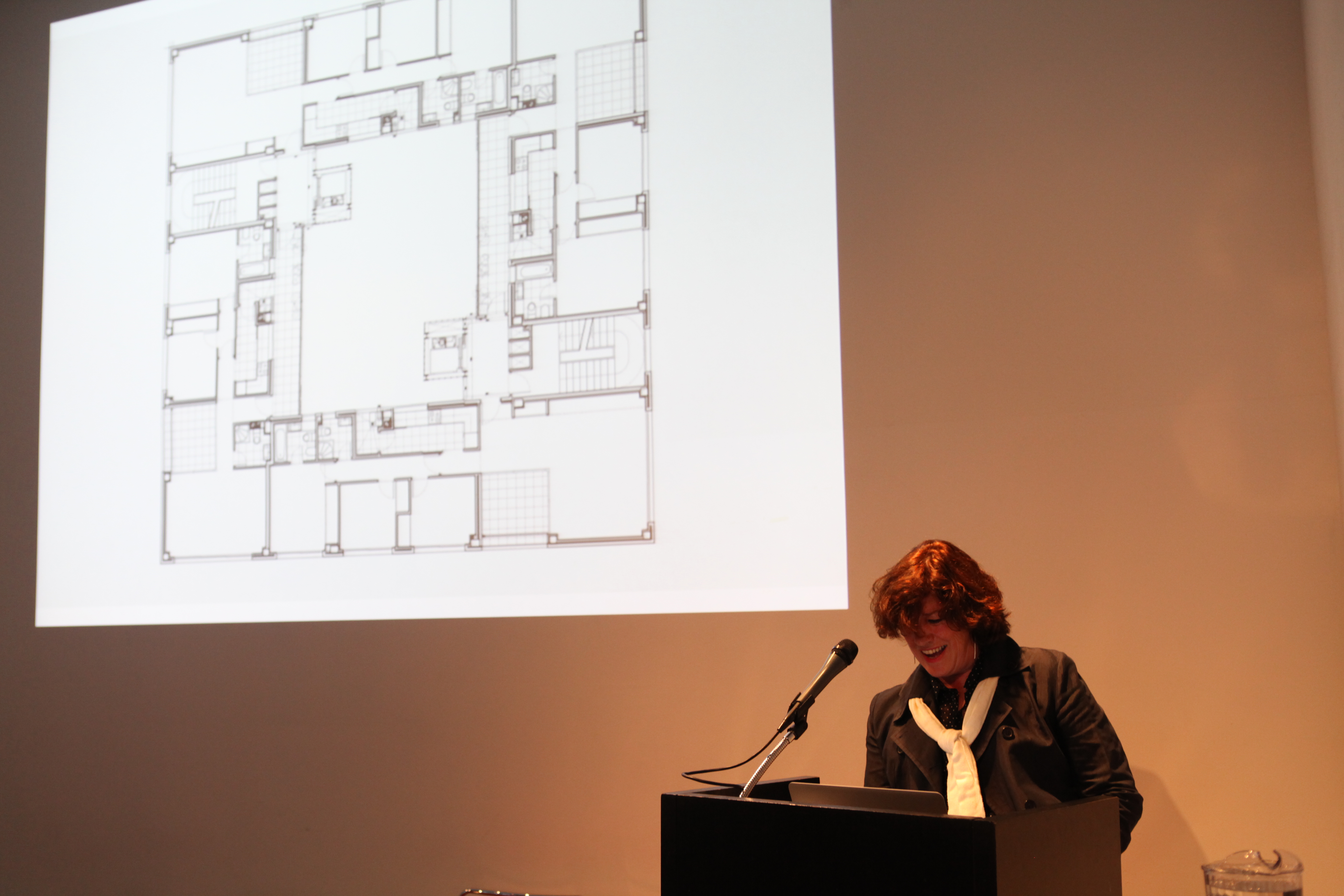by: Claire Webb
If the right to freedom of speech could be described as the integral value in American society, perhaps the analogous value would be the right to housing in Spain. That right is a breathing, diversifying, and multiplying legacy across the country. For a taste, consider that from 2000 to 2010, Spain produced more collective housing than the more obvious, socially-aligned EU powerhouses England, France, and Germany, combined. The panel discussion “Social Housing in Spain,” part of the AIANY Housing Committee’s series on international housing design, jibed perfectly with the Center for Architecture’s yearlong presidential theme, “Civic Sprit: Civic Vision.”
David Burney, FAIA, moderated the panel. He mused that when he worked at the New York City Housing Authority (NYCHA), everyone wondered how they could duplicate the fertile Spanish model. The answer may be that “there’s a concept that housing is a constitutional right and we haven’t embraced that here,” he said. That value was cultivated in Spain, a ravaged battleground after two world wars that had to rebuild 50% of its housing stock. The U.S., of course, “never had to reconstruct;” but still, “we don’t seem to be able to keep up,” despite the deep need.
Carmen Espegel, a partner at Madrid-based espegel-fisac arquitectos and a full professor in the Design Department of the School of Architecture at the Polytechnic University of Madrid, emphasized social housing in Spain as “both a tradition and a right.” As she mapped the evolution of 20th-century social housing in Spain, it was easy to see how much that history had diverged from America’s legacy of public housing – we perhaps were wary of, and therefore resisted, the perceived communistic flavor of social living. However, in the 1950s in Spain, Espegel explained, architects and urbanists held the same values. Improving construction methods of the 1960s led to a tendency towards communal living in the 1970s. In the 1980s, as democracy bloomed, social housing exploded, and that trend continued into the 1990s and through today.
Espegel’s firm, like most others in Spain, gets about 80% of its work from competitions (a decidedly different model than the one the U.S. espouses). She is especially interested in “transition spaces,” where tensions exist in the unregulated spaces between house and street, different typologies, and hybrid buildings. A striking example she showed was of a jail combined with housing – two seemingly disparate types were combined fluidly and securely. (This set-up is practically unimaginable here!)
Iñaqui Carnicero, an associate professor of design at the Polytechnic University of Madrid School of Architecture, implements bold designs that challenge American conceptions of what social housing should look like. For a housing project in Madrid that suffered many constraints and budget cuts, he used unconventional solutions. By adding chamfers, the building gained many sculptural volumes, allowing for communal space. Although he had originally hated the fluorescent green on the interior (someone else had specified it), he used it to the advantage of the building, painting swaths on the new chamfers. “The green came to signify the big bites in the building,” he explained. His comments reminded me of Matisse’s attitude that any color’s quality is (unexpectedly) derived from its quantity.
Maria Hurtado de Mendoza, the co-founder of estudio entresitio and associate professor at the New Jersey Institute of Technology College of Architecture and Design, spoke last. Her playful descriptions and metaphors were a fresh take on social housing as a historic tradition. Each new project, she said, is about both “appearance and personality,” and she seeks to find different ways of playing with codes to challenge the notion that large-scale housing need be drab or uniform. She thought of one communal project as a “bread slice” where the crust embodies the “non-stop continuity” of the apartments. By “jiggling” the bread slice, she thickened boundaries to vary how the building interacted with the outside. Generally, Hurtado de Mendoza likes to experiment with how spaces sometimes “trespass their boundaries, or recede, or conform.” Her clever moves, often subtle, can lead to hollowed-out cavities that allow natural light, different size rooms, and a “scarless merger” of typologies.
These three architects, active both in Spain and internationally, have much to teach us about social housing. The panel was just as fun as the Spanish band that serenaded the evening’s cocktail hour! It will be interesting to see if the social housing mentality, integral to Spain, ever gets digested into the American landscape – architectural detailing, zoning, and building configurations are the outgrowth and natural expression of an inherently different value-system of living in Spain.
Claire Webb studied astronomy and philosophy at Vassar College, but an interest in art history and architecture led her to the position of Marketing Director at Edelman Sultan Knox Wood / Architects.
Event: Social Housing in Spain
Location: Center for Architecture, 05.29.14
Speakers: Lance Jay Brown, FAIA, 2014 President, AIANY; Rick Bell, FAIA, Executive Director, AIANY; Fernando Villa, AIA, LEED AP BD+C , Co-chair, AIANY Housing Committee; David Burney, FAIA, Associate Professor of Planning and Placemaking, Pratt Institute School of Architecture, and Chair, Center for Active Design; Carmen Espegel, Partner, espegel-fisac arquitectos; Iñaqui Carnicero, Associate Professor of Design, School of Architecture, Polytechnic University of Madrid; Maria Hurtado de Mendoza, Co-founder, estudio entresitio
Organizers: AIANY Housing Committee
Co-sponsors: AIANY Women in Architecture Committee
Sponsors: Freixenet, Spain Arts & Culture, Spain Culture in New York











