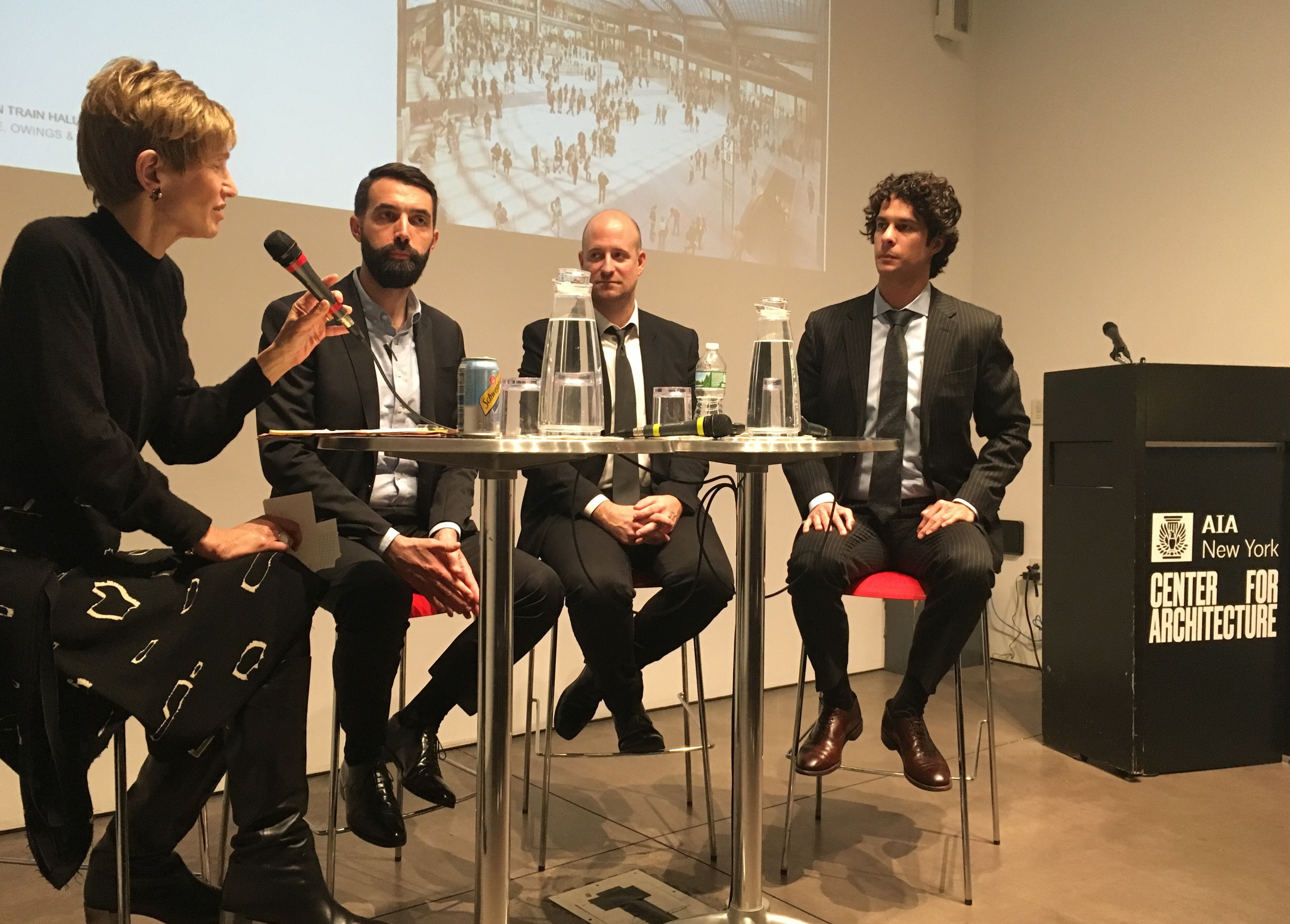by: Justin Pascone
On 12.05.16, AIANY hosted the design and development leaders of the recently announced Moynihan Train Hall, revealing many of the unknown design elements as part of the Pennsylvania Station-Farley Complex. Architects from Skidmore, Owings & Merrill (SOM) and Michael Evans, president of the Moynihan Station Development Corporation (MSDC), were on hand at the Center for Architecture, presenting to a packed house eager to hear more about the much-anticipated project.
The public presentation was the first since September, when Governor Cuomo unveiled plans to develop a new complex, which included the transformation of the historic James A. Farley Post Office into the Moynihan Train Hall, a redesign of the LIRR concourse at Penn Station, and improvements to the 34th Street A/C/E and 1/2/3 subway stations improvements. Together, the two buildings on the east and west side of 8th Avenue will form a unified Penn-Farley Complex, with the Moynihan Train Hall scheduled to be completed in 2020.
Hilary Ballon, professor of Urban Studies and Architecture at NYU, provided introductory remarks and offered a broader context for the discussion. Rather than the classic tale of the demolition of McKim, Mead & White’s original Penn Station, Ballon focused on the history that led to the current rail capacity constraints and the passenger congestion at the station.
MSDC’s Evans presented an overview of the project, along with insight into its complex organizational structure and an update of the project phasing. As a subsidiary of New York State’s Empire State Development Corporation, MSDC will oversee the entire westward expansion of Penn Station into the landmarked post office. Evans said that, as one of the largest public-private partnerships in the U.S., the Moynihan Station project is serving as a model for innovative project delivery and financing across the country.
SOM architects Jon Cicconi, AIA, and Jason Anderson, AIA, senior designers for Moynihan Train Hall, presented many new design details not heard in the governor’s initial announcement. Cicconi and Anderson described the new train hall within the vast mail sorting room of the Beaux-Arts post office. Specifically, Cicconi spoke of the inspiration and design of the large interior skylights, and the idea of recapturing the spirit of “grandeur and arrival” for visitors. Anderson discussed much of the building’s layout and intended passenger circulation.
Following their presentation, Ballon led an insightful discussion and audience questions. Cicconi and Anderson talked about the challenges of converting a historic post office into a transportation hub and expanded on the current building’s structure. This included energy efficiency and sustainability concerns of the Train Hall, as well as the integration of retail and commercial office uses on the site. Evans touched on the role of New Jersey Transit in the project, Penn-Farley’s relationship to the Gateway tunnel expansion, and a breakdown of the project’s financing components.
The event was the first in an AIANY series examining New York City’s public buildings and infrastructure. If you missed the discussion, you can watch it here.
Pulse Points
- On 12.19.16, the NYC Department of Design and Construction is hosting a Public Information Session to discuss with the industry a request for professional services to include design, construction management, and construction services for a juvenile facility located in Brooklyn. The proposed facility is approximately 180,000 square feet, intended to provide a place for positive youth development including educational and vocational skills. For more details and registration, continue here.
- On 12.13.16, the Landmarks Preservation Commission unanimously voted to designate the Sullivan-Thompson Historic District, marking the end of a decade-long effort by preservationists to protect large swaths of the South Village from unchecked new development.








