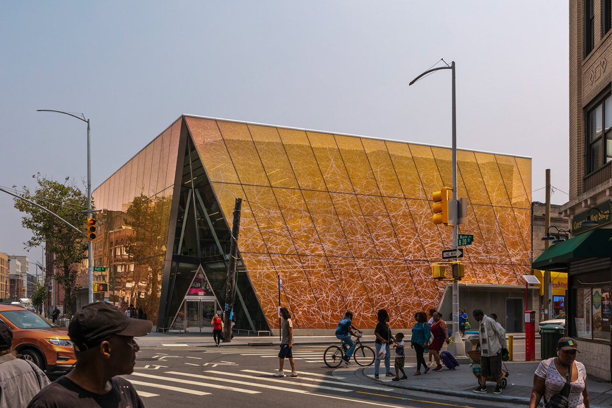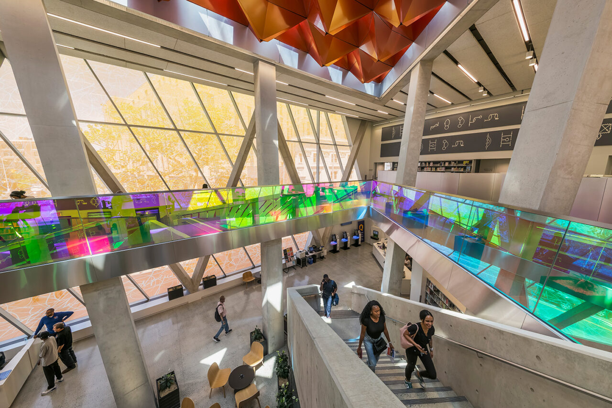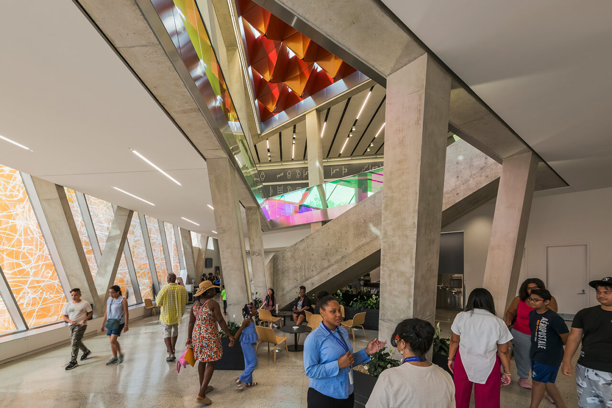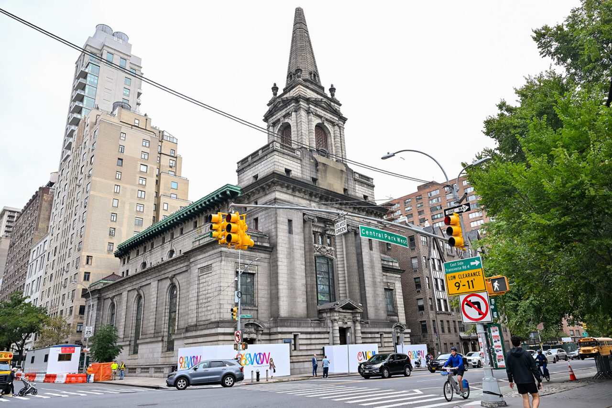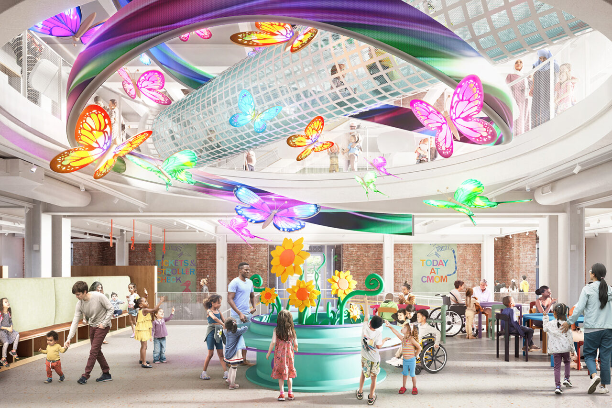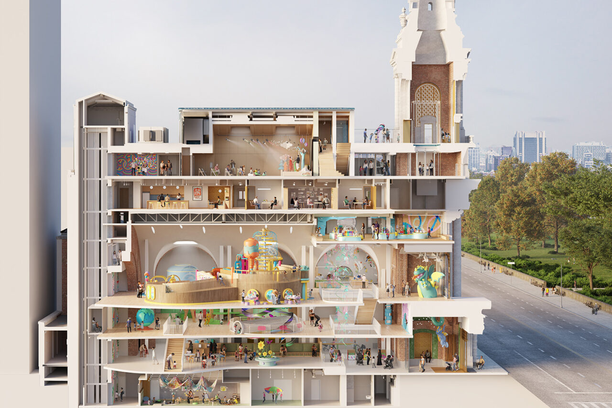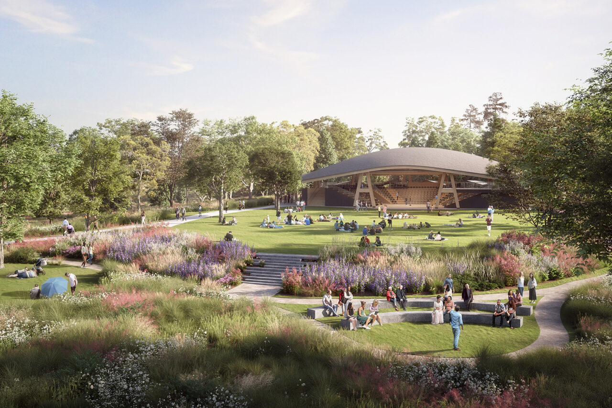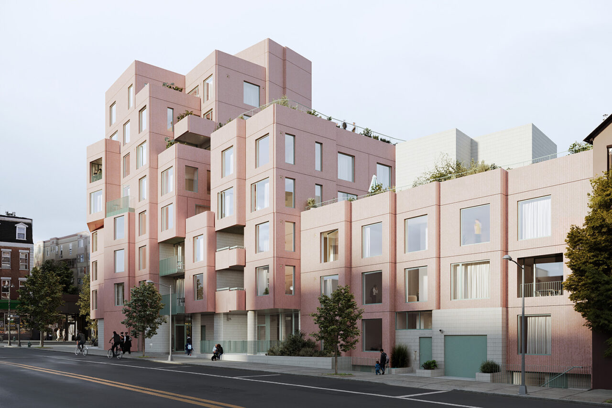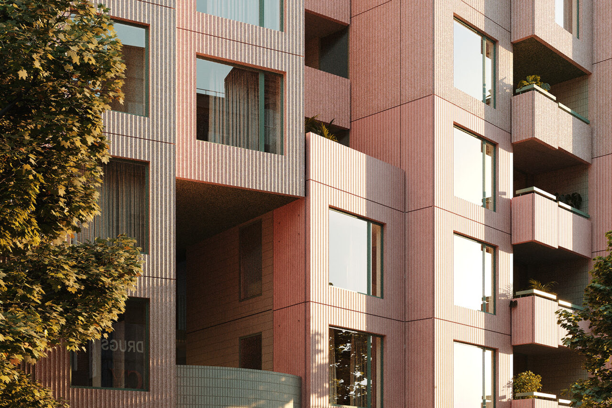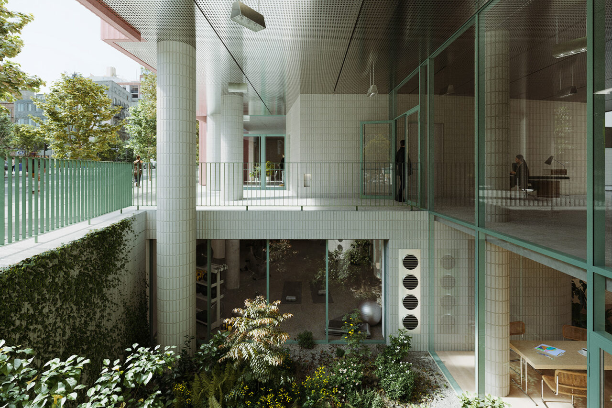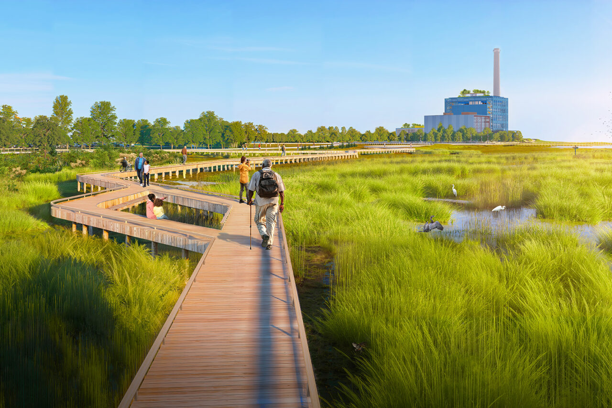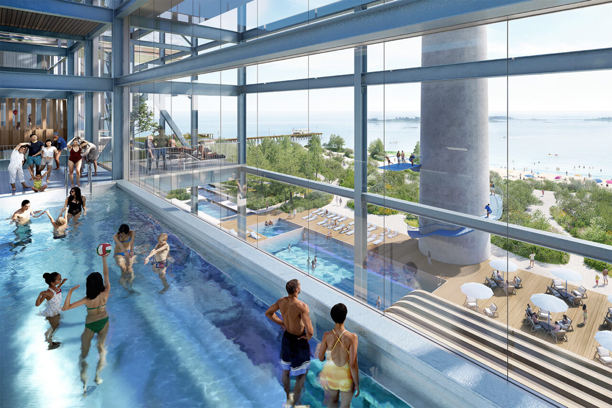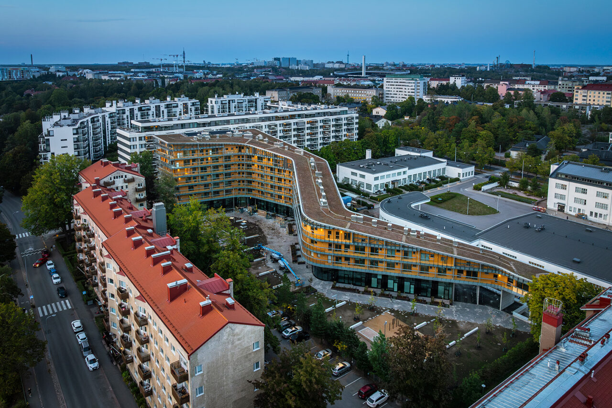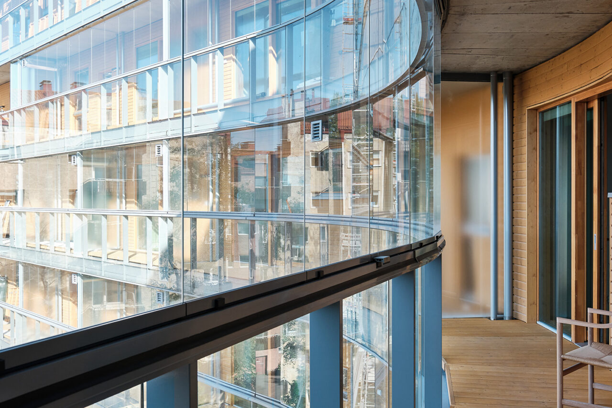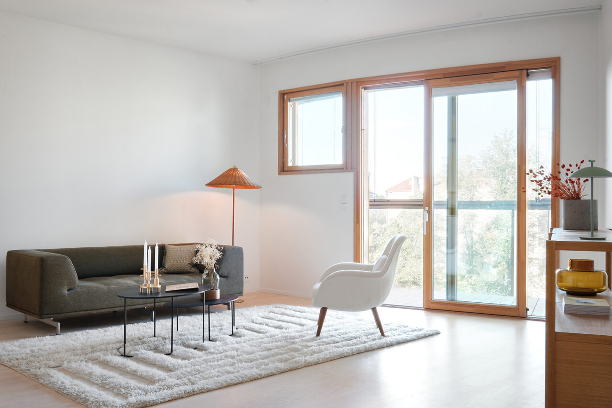by: Linda G. Miller
Queens Public Library Opens Art-filled Far Rockaway Library
The Far Rockaway Library, the new branch of the Queens Public Library (QPL) system located on the corner of Central and Mott Avenues serves as a catalyst for the further revitalization efforts taking place in a Downtown area of a town that has experienced decades of disinvestment. Designed as a collaboration between Snøhetta and Brooklyn-based contemporary artist José Parlá, 18,000-square-foot, two-story building, is twice the size of the library it replaced. The glass façade and central atrium space are designed to let natural light penetrate the building while giving patrons views of the sky from within the building. The façade features custom colored fritted glass that balances transparency and translucency. Named Style Writing, the mural that wraps the façade, initially an ink-on-paper drawing, then digitized and supersized, is made of continuous writing forms using words depicting daily life in the city. The interior railing is made of dichroic glass, which creates a kaleidoscopic effect in the atrium. A piece by Mexican artist Pablo Helguera called Feynman Code is a tribute to the Nobel Prize-winner and theoretical physicist Richard Feynman (1918-1988) who grew up in the neighborhood. For this project, the artist created an alphabet where every letter is replaced by a Feynman diagram, a pictorial representation of the mathematical expressions describing the behavior of subatomic particles. Two phrases were reproduced using his code system: one by the poet Emily Dickinson, “The mind is wider than the sky,” and one by Feynman himself: “I, a universe of atoms, an atom in the universe.” In addition to being a repository for books, the design includes a selection of diverse collaboration and social spaces, including a teen room and private meeting centers. It also has offices, along with a book sorting area, a staff lounge, and lockers. The second floor includes both adult and children’s reading areas, a meeting room, and a Small Business Center. The building meets LEED Gold standards for environmental efficiency with high performance glazing on the glass façade reducing the heat of the building from sunlight; daylight and occupancy sensors that work with automated building management systems to reduce electric use; and an energy efficient underfloor heating distribution system. The structure also features a blue roof designed to release storm water from the site at a slow speed. There is also a rear yard with plantings accessible to the public. The project was developed under the auspices of the Department of Design and Construction (DDC).
Children’s Museum of Manhattan Gets New Home in Historic Church
The Children’s Museum of Manhattan (CMOM) is entering a new phase with the transformation of the Church of Christ, Scientist, on the corner of Central Park West and 96th Street into its new 80,000-square-foot home. FXCollaborative, in collaboration with exhibit designers THG Creative, is turning the vacant century-old church and New York City landmark, designed by Carrère and Hastings, into a magical castle that will house seven floors of new research-backed exhibits, immersive experiences, a dedicated performance space, updated visitor amenities, and a rooftop terrace with views of the park. Located a dozen blocks from the museum’s current location, the museum purchased the church building in 2018. When completed in 2028, the new building will more than double the museum’s current visitor capacity while expanding the age range of the children they serve from birth to 10 years old. The design, from the building’s lower level to the base of the spire, is being conceived as a journey of adventure and discovery. The third floor, the museum’s great hall, with a 22-foot-high ceiling, for example, will be devoted to the theme of What Will I Create Today? This space will offer children the opportunity to paint, write, cook, and design. The largest exhibit will be a multi-level creativity lab: a fully accessible Maker Space for a range of STEAM experiences including painting, clay making, science experimentation, coding, and more. Through hands-on cooking in the Cocina Kitchen, young chefs will discover the fundamentals of nutrition and explore world cultures through traditional cuisine. An interactive reading-and-writing lab will open avenues to language development, literacy, and creativity.
Studio Gang Breaks Ground on Open-Air Theater for Hudson Valley Shakespeare
Ground has been broken on the Samuel H. Scripps Theater Center at Hudson Valley Shakespeare. Designed by Studio Gang and located in Garrison, NY, the 14,850-square-foot venue will serve as a permanent home for a theater company known for its open-air productions of classic and new works, set against the backdrop of the Hudson River and the surrounding landscape. The new home will provide the company with greater versatility for its actors, audiences, and back-of-house operations and will extend the viable performance season into the fall. The structure designed to bring nature and art closer together; the theater’s curved, timber-framed grid shell and timber columns emerge from the landscape to create a dialogue with the Hudson Highlands. The stage’s proscenium arch is oriented to frame picturesque views of the Wey-Gat (Dutch for “Wind Gate”) of Storm King Mountain, the Hudson River, and Breakneck Ridge, and allows the actors to utilize the existing topography to emerge from the landscape. Anchored by an open-air theater, the program is spread across several pavilions that include a back-of-house facility, a concession building, and public restrooms. Each pavilion is clad in natural materials that evoke the minerality of the region. Outdoor gathering spaces adjacent to the theater encourage visitors to connect with each other in a natural setting, while a nearby overlook offers an intimate space for pre- and post-performance programming. The design employs several features to enhance environmental performance, including natural ventilation and brise soleil systems, low-embodied carbon structure and cladding, and rooftop solar panels. The theater is to become the centerpiece of a comprehensive design led by Nelson Byrd Woltz. The former golf course will be rewilded with native grasses and wetlands that support biodiversity. Upon arrival, visitors will encounter a mix of unpaved and accessible paths that guide them up and through native meadows, immersing them in nature and providing views out to the Wind Gate, leading to the hilltop theater and gathering areas. A large portion of the site will be left open for future walking trails or other community uses, while 25,000-square-feet of picnic lawns, shaded by new native trees, will offer an abundance of vantage points from which to take in the view and enjoy pre-show programming. The theater, which will be completed in time for the 2026 summer season, will be the first public purpose-built LEED Platinum theater in the United States.
SO-IL Reveals Design for New Condominium Project in Brooklyn
On the corner of Myrtle and Vanderbilt Avenue in the Fort Greene section of Brooklyn, 144 Vanderbilt, wrapped almost entirely in pink scalloped precast concrete, is a standout. The components of the 88,847-square-foot building, designed by SO-IL and developed by Tankhouse, are stacked at different heights, angles, and setbacks, evoking a historical village. Still under construction, the project straddles two zoning districts which influenced the building’s structure and layout. On one side, the building rises to four stories to align with a row of neighboring townhouses. On the other, six residential floors rise above the two commercial levels that conform to the streetscape. The design provides 21 distinct floor plans for the building’s 26 condo units, ranging from two to four bedrooms. Each unit has its own private outdoor space. The garden level includes a co-working and residents’ lounge, children’s playroom, fitness center, game room, and a central landscaped courtyard. With porosity in mind, every opening and setback forms a communal outdoor space, such as a secluded garden, an enlivened central courtyard, and a sixth-floor sky garden. Multiple breaks in its envelope form terraces and breezeways that allow natural ventilation across the exterior hallways. All exterior horizontal surfaces have blue roof and green roof systems, for stormwater retention and to create ecologies for pollinators. The custom facade carries a thermal mass that prevents the building from changing temperature quickly, which reduces energy consumption. Adhering to NYC’s Zone Green code for energy-efficient buildings, the building is fully electric. Kane Architecture is the architect-of-record.
Norwalk’s Manresa Island to Transform into Public Park
BIG-Bjarke Ingels Group and landscape architecture firm SCAPE, are transforming Manresa Island, the site of a power plant, decommissioned after Superstorm Sandy, off the Norwalk, CT., into a 125-acre publicly accessible park. Manresa Island will become a destination with diverse year-round public programs, including water-based activities like swimming and kayaking, children’s play areas, and research partnerships with local universities. On what is a peninsula, surrounded on three sides by Long Island Sound, the site was once home to the Manresa Institute, a retreat and recreation destination in the late 19th and early 20th centuries. In the 1950s the site was converted into a coal-fired power plant which will become the heart a revitalized ecological habitat with educational and recreational opportunities centered around water. The plant’s main structures: the 22,000-square-foot boiler building; the 22,000-square-foot turbine hall; the 8,200-square-foot office building; and the 350-foot-tall smokestack will be preserved and adaptively reused as a network of event spaces, educational and research facilities, and areas for play. The eight-story boiler building will focus on recreation, including multiple swimming areas and food and beverage options. The turbine hall will be converted into a multi-purpose event space and speakeasy, while the adjacent office building, and the smallest structure will provide opportunities for marine and ecological learning as a laboratory with classrooms and research spaces. The design will preserve key aspects of the existing power plant, including the structural framework, smokestack, and administrative space. An underground water channel will be unearthed to create a scenic waterway that connects the boiler building, turbine hall, and office building. Since the decommissioning in 2012, the land has seen a resurgence in its natural environment, with a birch forest growing on the disposed coal ash and increased populations of ospreys nesting throughout the area. SCAPE’s design will feature living shorelines, wetland restoration, and tree canopies aimed at mitigating extreme heat and flooding, ensuring a resilient public space that celebrates and protects the island’s biodiversity. The project is slated to open in 2030.
Steven Holl Architects Completes Housing in Helsinki, Finland
Steven Holl Architects has completed Meander Housing, a 95,650-square-foot residential building located in the Taka-Töölö district along Taivallahti Bay in Helsinki, Finland, in what is the city’s cultural and historical area. The project is enclosed by the Taivallahti Barracks, consisting of two apartment buildings and an office block. The 590-foot-long building, whose façade concept evokes a wooden ship inside a glass bottle, shapes void spaces as it traverses the rectangular site. Carried by load-bearing perpendicular concrete walls and glazed with horizontally hinged glass panels, the building varies in height from two to seven floors as it maximizes view and sunlight for the residents of its 115 units. All units open onto the landscape through high windows and private balconies, some with views to the Baltic Sea. All wood is locally sourced, including sustainably harvested Finnish spruce for the exterior cladding, balconies, and windows. Sixteen geothermal wells heat and cool the building, with radiant floors throughout the units. An extensive green roof and solar array provide performance benefits and a sloping scenic footpath. Gardens shaped by the building voids incorporate rainwater collecting systems and diverse plantings, including native wild species. Amenities include saunas, a yoga studio, wine cellar, common leisure and coworking spaces, 12-seat cinema, and a garage which has one car for shared use. The firm won the competition for an apartment building in 2006. After a period of project dormancy, Meander was realized in two and a half years according to its original design, collaborating first with local Finnish architect Vesa Honkonen and then with ARK-house Architects. The project was developed by the City of Helsinki and Newil&Bau.
In Case You Missed It…
Foster + Partners, in collaboration with designer Neri Oxman, have designed and completed a 36,000-square-foot space for her design practice, OXMAN. The lab features one of the most advanced digital fabrication facilities in New York City, including a prototyping and robotics shop that enables experimental work with large-scale collaborative robots and a wet lab that meets Biosafety Level 2 standards, including four customized data-driven grow rooms. The design and innovation laboratory includes an architectural studio, private meeting spaces, a library, an exhibition gallery, an open kitchen, a garden terrace, and a nursery. The lab is housed across two levels in Midtown. OXMAN has devised a system called “ecological programming” to optimize green architecture, which it has demonstrated through a conceptual skyscraper called Eden Tower, with multiple planted platforms, and is housed in its new office.
The American Academy of Arts and Letters has reopened 10,000 square feet of its Beaux Arts-style galleries after a renovation by David Bae Architect, and will host interdisciplinary events throughout the year. They will offer tours of its landmarked buildings on Audubon Terrace on Broadway between West 155th and 156th Streets in Washington Heights.
Experiential design agency THG Creative has completed Skylift, a circular, open-air platform that elevates visitors 30 feet above the 70th floor roof deck of Tishman Speyer’s 30 Rock and rotates to give up to 13 visitors a full view of the city. The design, which required the approval of the Landmark’s Preservation Commission (LPC), features 96 LED pixel flutes, totaling over 636 meters of LED and a custom-programmed 3.5-minute light show. MDA is the project’s executive architect.
The New York Hall of Science (NYSCI) celebrates 60 years. Designed by Wallace K. Harrison, it is one of the few remaining structures from the 1964 New York World’s Fair.








