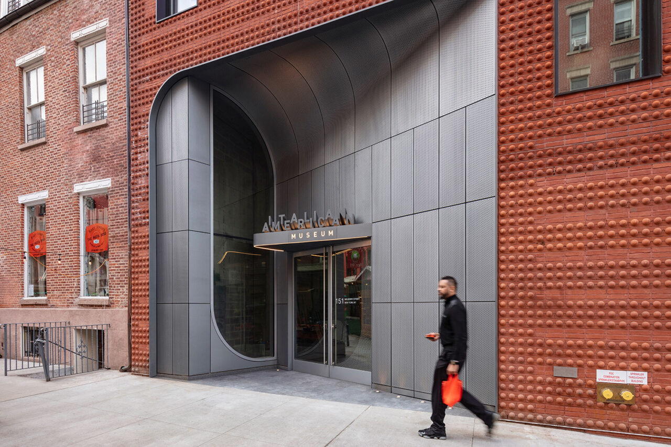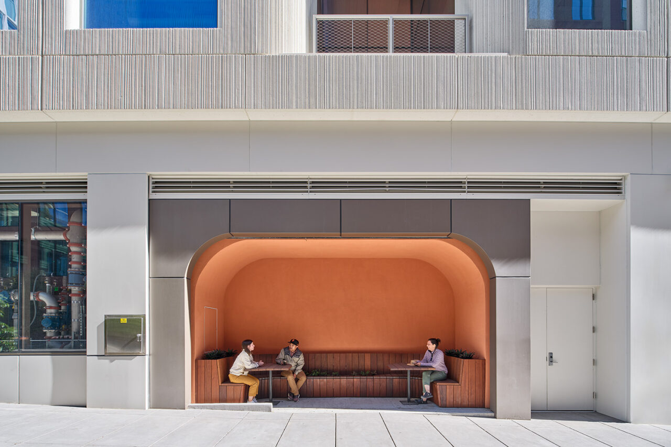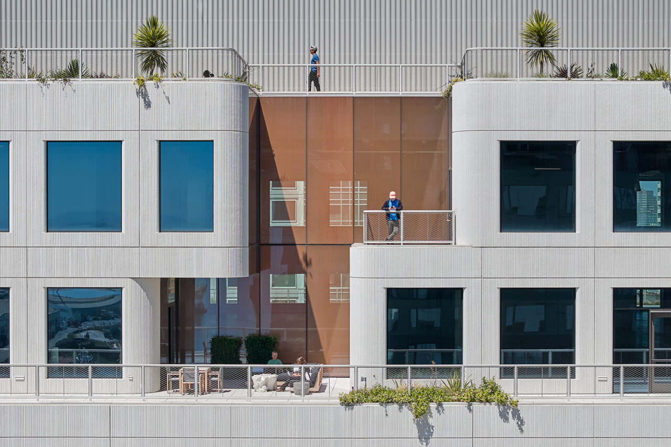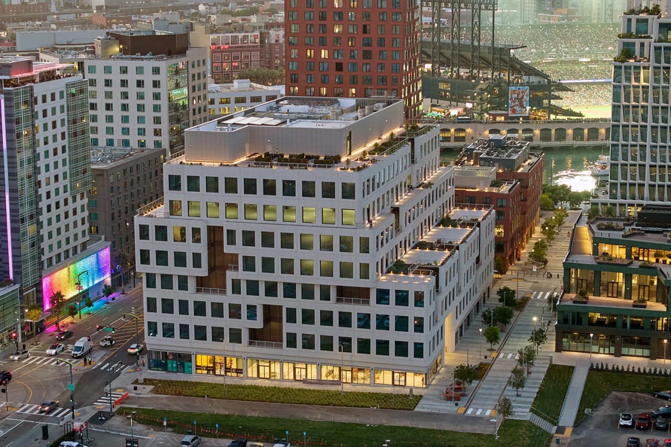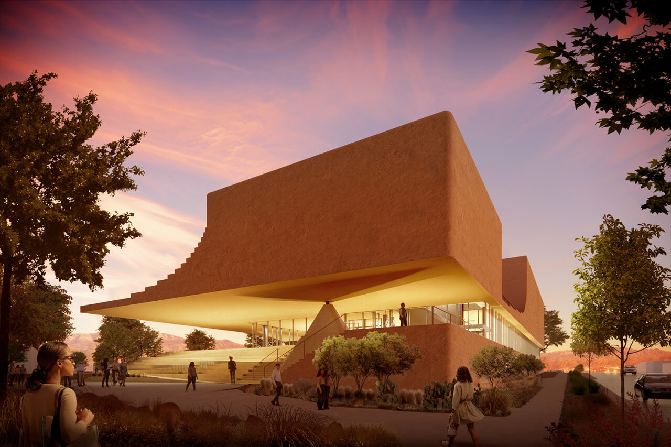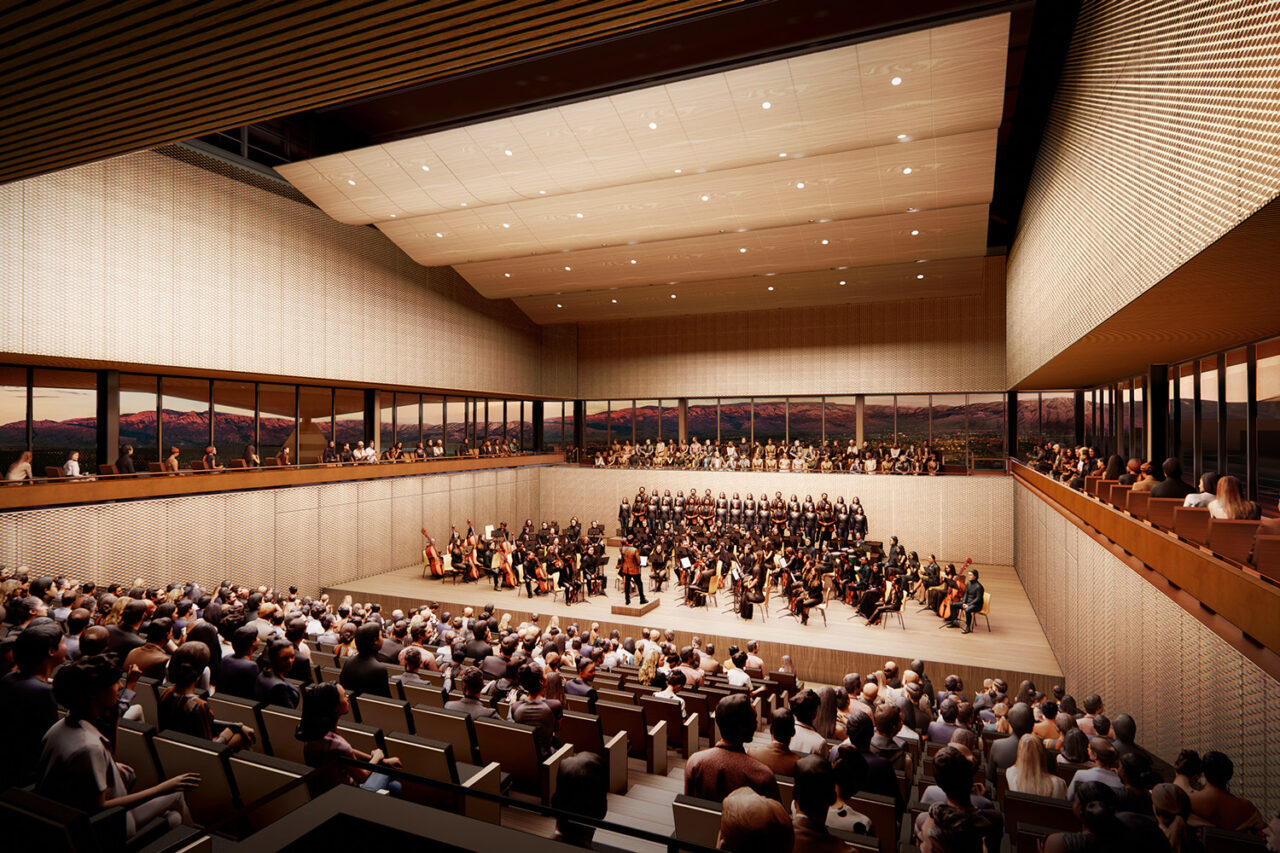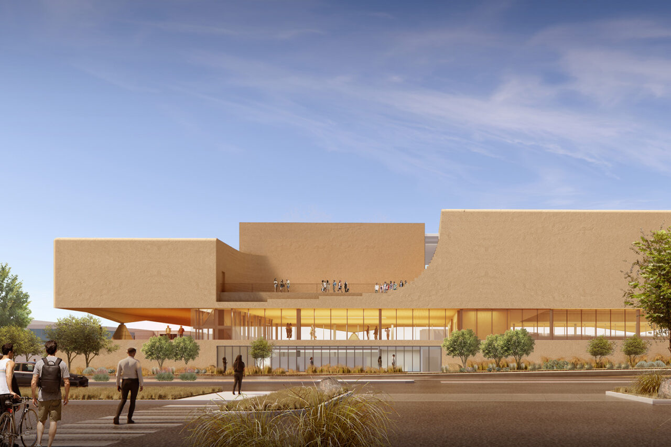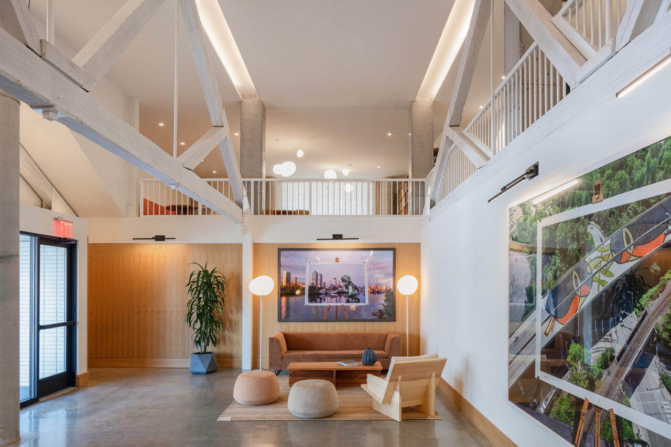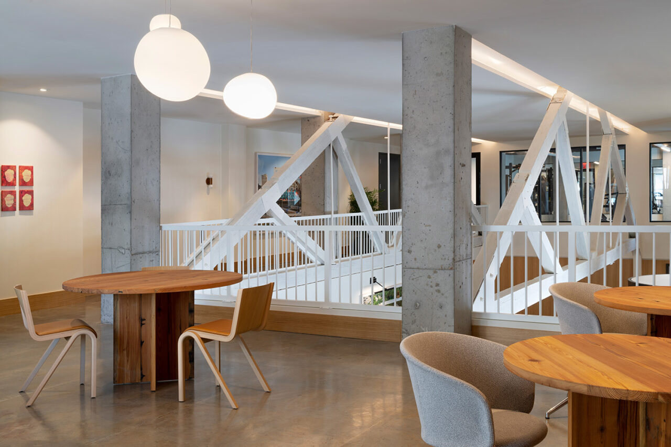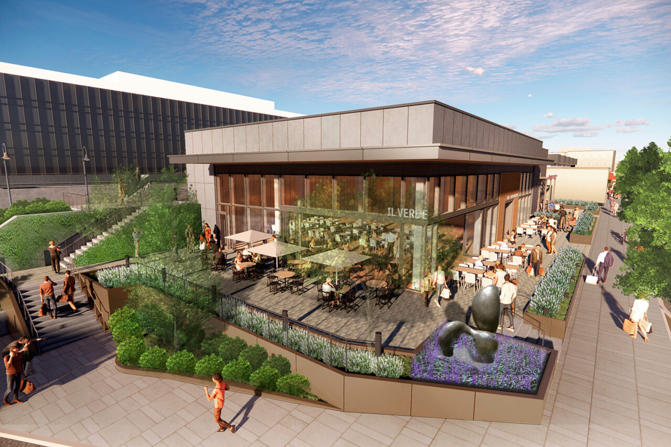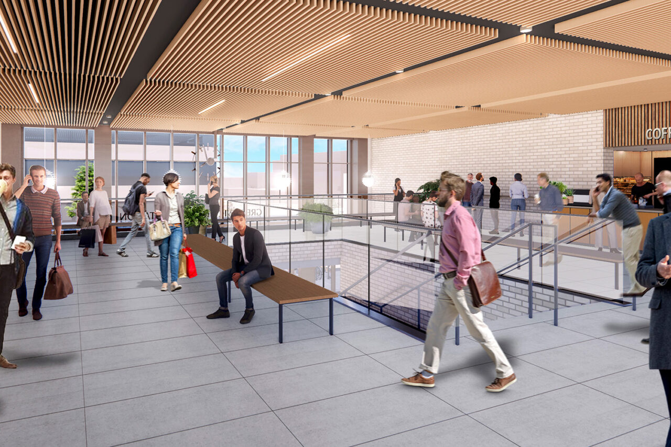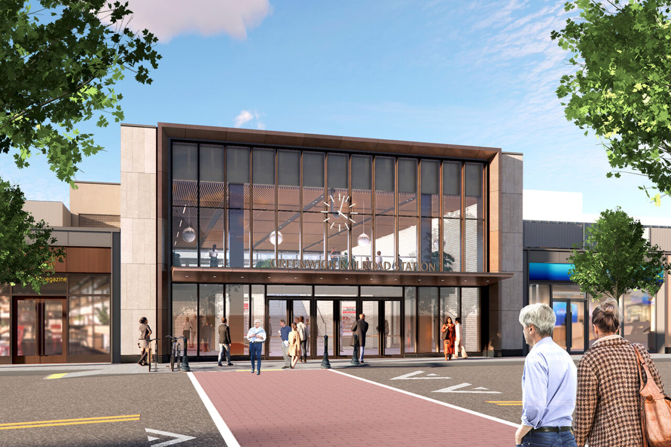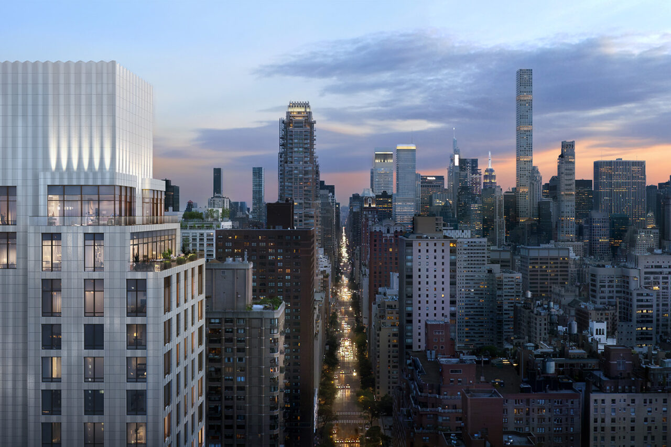by: Linda G. Miller
Italian American Museum Opens Doors in Little Italy
The Italian American Museum (IAM) opened on October 15 at 151 Mulberry in Little Italy, the neighborhood once home to the largest Italian community in America at the turn of the 20th century. Designed by op.Architecture Landscape, the new museum was created to preserve, promote, and celebrate the culture and history of Italian Americans from the time they arrived until the present. Sitting on the site of the former tenement buildings and Banca Stabile, owned by the museum’s trust, the museum now occupies 6,500 square feet of space on four levels—two above ground and two below in The Grand Mulberry, a seven-story residential building designed by Morris Adjmi Architects. The museum’s double-height storefront, clad in glass and custom-fabricated perforated metal, is pocketed into the larger building façade. The setback utilizes the geometry of an oblique cone to transition from its arching gallery window to meet the larger building’s fenestration grid. This window and the half arches that appear throughout the museum to signal transitions between exhibition spaces, are a nod to Roman Architecture in an otherwise modern space. Below a central skylight, a lightfall reaches down to the subterranean levels and acts as an organizing element from which the galleries are sectionally arranged. The upper levels showcase rotating exhibitions, and the ones below will be outfitted for permanents exhibits and a 50-seat auditorium. IAM’s permanent collection, which will open in 2025, will come from found objects and heirlooms from the attics of New Yorkers, as well as the historic Banca Stabile safe.
WORKac’s Mission Rock Building B Offers Dynamic Workplace
WORKac‘s Mission Rock Building B is part of the 28-acre Mission Rock redevelopment project led by Tishman Speyer and the San Francisco Giants on the San Francisco Bay waterfront. The 295,000-square-foot, eight-story commercial building was designed for life science tenants in mind. The building’s flexible design features two offset cores and expansive floor plates bathed in natural light. The sense of layering and movement created through the tectonics of the building is further accentuated through its materiality and landscape. The building’s monochromatic precast façade accentuates its sculptural qualities, creating curtain-like ripples and shadows. The building’s horizontal layers are connected vertically through a series of cascading, carved-out gardens that serve as workspaces and outdoor meeting rooms. WORKac collaborated with a local firm, GLS Landscape, on the terracing, which transitions from leafy vegetation to wind-resistant succulents. The ground floor storefront is conceived as an animated glass curtain that alternates between moving out onto the sidewalk to invite passersby in or in towards the interior to provide shaded seating. Building B is part of a new neighborhood that replaces a former asphalt parking lot, providing unprecedented public access to the San Francisco Bay and introducing over 500 homes and 600,000 square feet of retail and office space to the city’s Central Waterfront. The first phase of Mission Rock also features China Basin Park, a new five-acre public park designed by SCAPE that opened in April 2024, and The Canyon, a residential building designed by MVRDV opened in June 2023; the new home of Visa’s Global Headquarters designed by Henning Larsen opened in June 2024, and Verde, a new residential building designed by Studio Gang opened in June 2024. Adamson Associates Architects served as executive architect on the project.
DS+R Breaks Ground on University of New Mexico’s Center for Collaborative Arts and Technology
Diller Scofidio + Renfro (DS+R) has broken ground on a new building for the 60,000-square-foot Center for Collaborative Arts and Technology (CCAT) on the campus of the University of New Mexico (UNM) in Albuquerque. The project holds importance for UNM’s College of Fine Arts (CFA), as it seeks to cultivate future creatives and audiences while advancing a critical, creative workforce, and boosting New Mexico’s economy. Located on a Historically Underutilized Business (HUB) site along the historic Route 66, the CCAT is positioned at the interface between the campus and city. The building is organized around a transparent horizontal slice that creates a “super lobby” at the second level. This area welcomes visitors into the heart of the building and creates a space for teaching, performance, exhibition, and research above and below while offering elevated panoramic views of Route 66 and the Sandia Mountains. The transparency of the super lobby is achieved by minimizing the connections between the podium and floating volumes. The upper portion of the building sits on only three tapered columns meeting at a pin connection; three moments of spans are structurally supported by custom plate girders and mass damper vibration control, creating a column-free lobby and covered outdoor space. Additional supporting and lateral structures are laminated to the glass façade to minimize their presence. Inside, CCAT is anchored by a 600-seat performance hall with natural acoustics for large musical ensembles that can accommodate opera, film, and lectures. The building also houses ARTSLab, an interdisciplinary research space designed to facilitate artistic collaboration through an immersive extended reality studio and fabrication space. An art gallery with a view of Route 66, soundstage, classroom, and back-of-house spaces provide additional programmatic support. A series of sculptural outdoor spaces carved from the building’s stepping volumes reference the surrounding geography and allow the activities going on inside to spill out onto the outside. Targeting LEED Silver certification, the building is optimized for energy efficiency and daylight performance, and stormwater management systems mitigate flood risks during the monsoon season. Connected to a central plant, this all-electric building is also photovoltaic ready. DS+R is working in collaboration with local firm ROMA Architecture on the project and with Fisher Dachs Associates on the design of the theater.
GRT Architects Restores Warehouses Into Mixed-Use Complex
GRT Architects completed a 52,980-square-foot, six-story, mixed-use building by restoring and enlarging three 19th century brick warehouses at 66 Monitor Street in the historic Morris Canal district in Jersey City. The buildings were most recently used as one structure but had been built independently of each other. Each one maintains its own cornice line and fenestration rhythm. The mass of the four-story addition was stepped back in plan and elevation to acknowledge the tripartite façade along the street and to complement that of its neighbors. It also allowed for the gable roof of the central building, which was further emphasized by locating the lobby in a double-height space beyond. While preserving and stabilizing existing façades, four additional levels to the existing buildings were added, creating 39 market-rate and affordable residential units, a large restaurant, a small café, and parking. Each building has its own cornice line and fenestration rhythm. New openings in existing façades were kept to a minimum, the primary glazed areas being those which previously had rolling steel gates for vehicular entry, but where new ones were created, they were both contemporary and abstract. A shadow-reveal separates new construction from old. New stacked-bond brick in bright white emphasizes the regular grid of windows while remaining materially adjacent to the warm white running-bond brick below. The lobby features restored trusses which once framed the central warehouse’s gable roof. Furniture used in the lobby was designed by GRT and constructed from rafters. New concrete structural elements were added, kept exposed, and incorporated into the design. Upgrades that enhanced resiliency and accessibility included bringing the floor level of the residential areas above the floodplain and creating a ramp on the exterior to bring residents up to that level.
Beyer Blinder Belle to Revitalize Metro North Greenwich Train Station
As part of a revitalization plan for the area around the Metro North Greenwich Train Station, Beyer Blinder Belle (BBB) has started construction on a 5,000-square-foot anchor restaurant. Developed by the Ashforth Company, the plan, called Greenwich Crossing, is designed to transform the southern end of downtown Greenwich into a vibrant, community-centric hub, with modernized retail space and new pedestrian pathways connecting to a redesigned Greenwich train station. The new anchor restaurant, located at Greenwich and Railroad Avenues, features large sliding glass doors and expansive outdoor seating, and a green roof. The design draws inspiration from nearby historic landmarks including the original town hall and former post office, for which BBB provided historic preservation consulting services in 2014. The surrounding landscaping blends native and ornamental trees and shrubs to frame the restaurant, manage stormwater, and create a “green screen” that naturally buffers the Metro-North platform. The train station renovation is scheduled to begin in May 2025 and the entire project is expected to be completed in the fall of 2025.
Pelli Clarke and Partners Designs Modern Tower on the Upper East Side
Embracing the classic tripartite massing, The 74, located at 201 East 74th Street at Third Avenue on the Upper East Side, has a clearly defined base, tower, and top. Developed by Elad and designed by Pelli Clarke and Partners the 124,800 square-foot, 32-story residential tower has interiors by Rafael de Cárdenas. The tower steps back from its six-story podium cantilevering to the north and south and continues to ascend. The top of the tower sets back from Third, culminating with a zig-zag profile. The façade is composed of pleated, ivory-glazed terracotta with antique-bronzed windows that will shimmer in the sunlight. The high-performance enclosure incorporates insulated glass windows within a durable terracotta rain-screen and an insulated façade. The building features 42 luxury residences and offers a variety of units including full-floor layouts, duplex penthouses, and a stand-alone townhome at ground level. Most of the building’s amenities are located on the 17th floor, which offers views to residents who are making use of the private lounge, dining room, catering kitchen, and a full-service gym with separate rooms for Pilates, yoga, and conditioning, and a children’s playroom. At ground level, the building has two entrances: the main entrance on Third Avenue leads to the reception area, and the second offers more discrete, private entry on 74th Street. Both entrances adjoin the building’s library lounge and a private landscaped garden. SLCE serves as the project’s architect of record.
In Case You Missed It…
WHEDco has opened a new performance venue, the new Bronx Music Hall (BMH), located at 438 East 163rd Street in the Melrose section of the South Bronx. The BMH will be the preeminent destination for artists to share and for audiences to experience the borough’s unparalleled musical legacy. The Bronx was the epicenter of doo-wop, R&B, Latin Jazz, and salsa, prior to becoming the birthplace of hip-hop in the 1970s. Designed by WXY architecture + urban design, the new 14,000-square-foot hall hosts a 250-seat theater, lobby and exhibition hall, dance studio, recording studio, and an amphitheater for outdoor performance and is the centerpiece of the 426,000-square-foot Bronx Commons mixed-use development that will include housing, retail space, and green recreational space designed by Danois Architects.
Designed by !melk, Pier 97, Hudson River Park Trust’s 2.5 acre waterfront park located opposite West 57th Street in Hell’s Kitchen has opened to the public and includes a large playground, athletic field, sloping lawn, sunset deck with tables and chairs, walking promenades and flexible gathering space, all surrounded by over 16,000 square feet of flowers and plants. The playground includes a 26-foot-high rope climbing structure and ship’s hull, along with seasonal water spray features. The 120-foot-long synthetic turf field can host a variety of sports and activities, while the 7,600-square-foot sloping sun lawn offers green space for relaxing and sculptural structures bring shade to the pier. An all-ages granite slide connects the elevated overlook and shaded belvedere on the pier’s northern edge with the main pier level below.
The Port Authority of New York and New Jersey today unveiled the EWR Vision Plan in partnership with Arup and SOM. The plan charts a comprehensive reimagining of the airport, complete with modern terminals and infrastructure, a more intuitive roadway network, and a redesigned taxiway network to accommodate more aircraft and reduce delays. The blueprint enables the airport to handle future growth, while serving the evolving needs of passengers, airlines, and the surrounding community.
Mayor Adams has proposed a plan by Field Operations, Sam Schwartz, and Arcadis to redesign Fifth Avenue and transform it into a boulevard like the Champs-Élysées in Paris, Calle Serrano in Madrid, or Bond Street in London. The vision calls for widening sidewalks, adding trees, and reducing the number of traffic lanes. The plan would expand sidewalk the width of the sidewalk on Fifth Avenue between Bryant and Central Parks by 46 percent.








