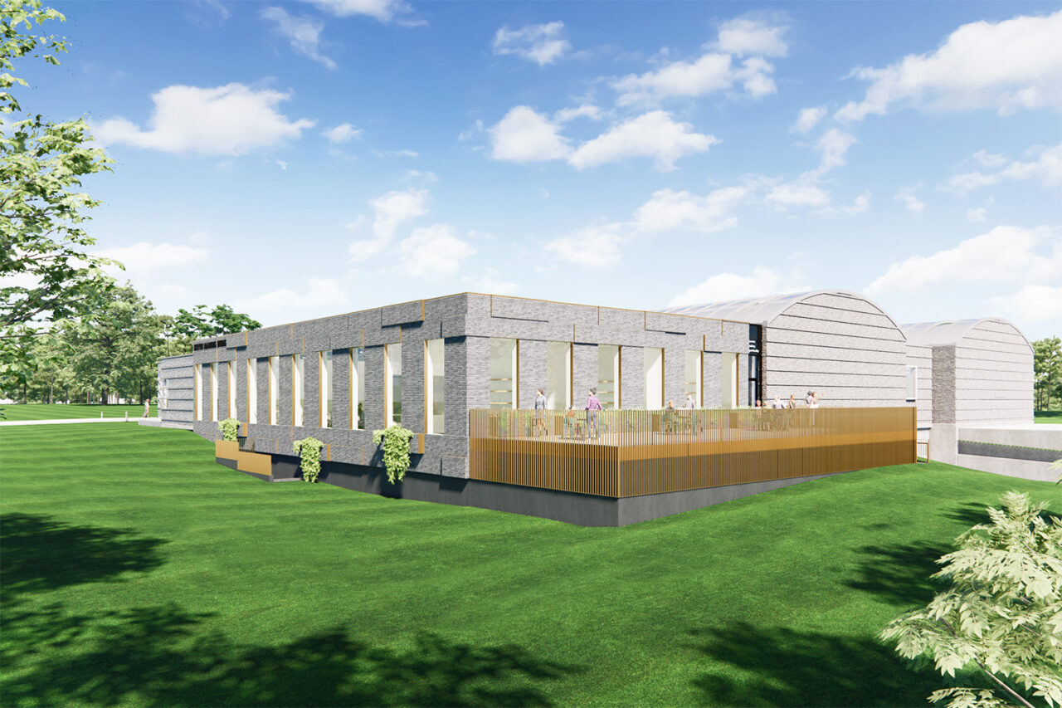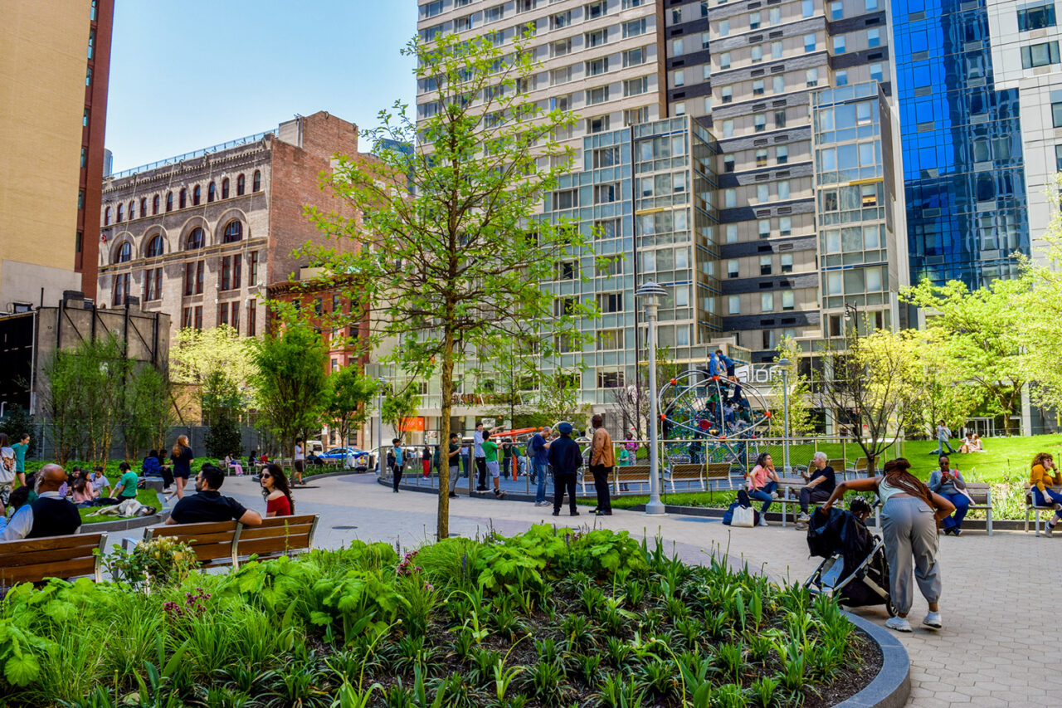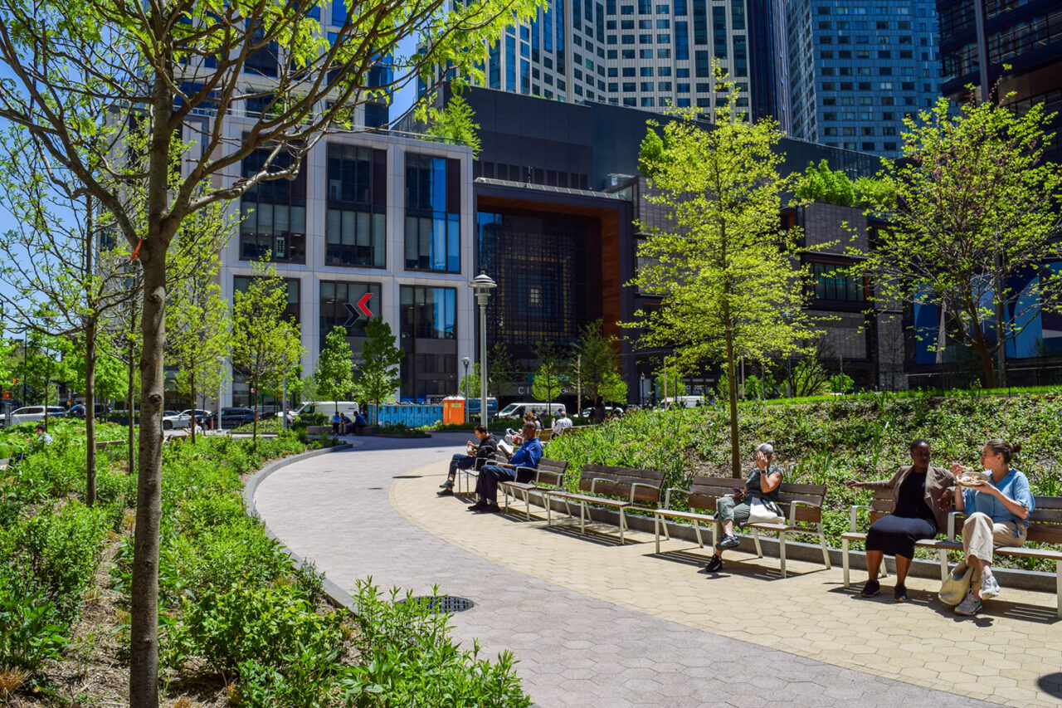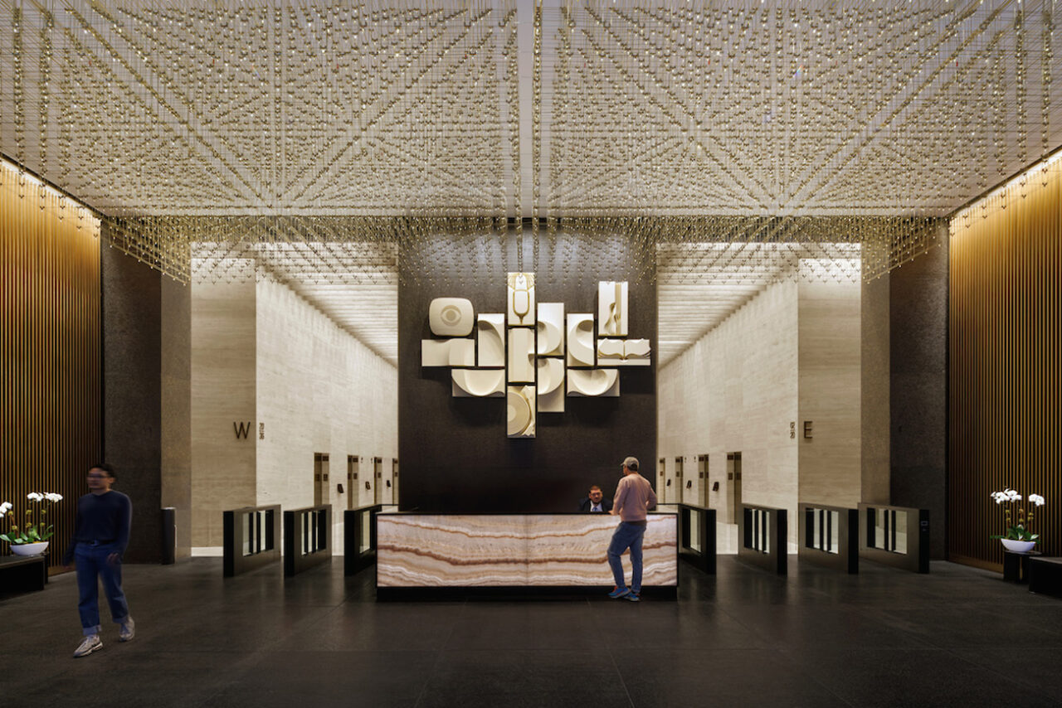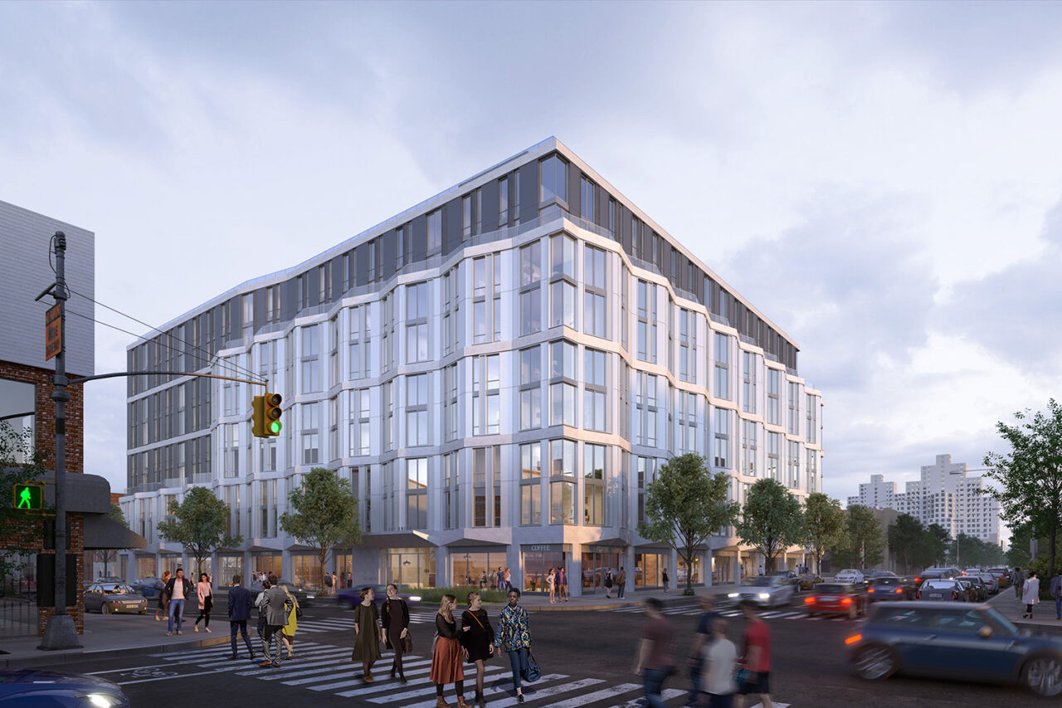by: Linda G. Miller
AiF-designed Affordable Housing Opens to Inwood Tenants
Tenants are moving into Hillside Senior Living, an affordable housing development designed by Architecture in Formation (AiF) and located in Inwood in Manhattan. The nine-story, 126,000-square-foot project brings 164 units ranging from studios to one-bedrooms for low-income seniors and formerly homeless residents. It also includes The Rocky Mount Baptist Church, whose congregants just celebrated Easter in their new home. Drawing inspiration from the seasonal changes experienced in nearby Fort Tryon Park, the U-shaped building was carved into a steeply sloping, heavily wooded site. The natural surroundings are reflected in the vertical standing seam copper that sheaths the curved street façade. The copper is a “living” material which will evolve over time as it transitions, like the seasons, from a vibrant orange to an earthy brown, and eventually to a subtle green. Various elements throughout the building also echo the forested landscape in both color scheme and material selection. On the side of the building, gray stripes frame a series of courtyards that terrace up the hill in the rear. The project embraces a “community-in-one building design” that includes a landscaped active courtyard on the second floor, amenity spaces such as a communal kitchen, library, and meeting rooms on the second and eighth floors, a multi-use performing arts space on the ground floor, and social services to meet the aging in place needs of residents. The 7,400-square-foot church, which required acoustic separation from the residents, is below ground. Skylights bring in natural light into the sanctuary from the courtyard above. Though not certified, the project has been built using the Passive House approach and is run entirely on electric power. The project was developed by RiseBoro Community Partnership and Coconut Properties and SLCE Architects serves as executive architect.
Plans Announced for New Wing at Bard College’s Center for Curatorial Studies
Thanks to the lead gift from the Keith Haring Foundation, the new 6,000-square-foot wing at the Center for Curatorial Studies at Bard College (CCS Bard) in Annandale-on-Hudson, NY, named for the late pop artist and social activist, will expand the college’s library and archives. The new addition will give more scholars from Bard and beyond the opportunity to make use of the college’s expanding resources and collections, supplemented by the recent acquisition of materials from key contemporary art figures. Designed by HWKN Architecture with C.T. Male Associates serving as executive architect, the one-story masonry addition new wing complements the existing 22,000-square-foot CCS Bard building that HWKN renovated in 2015. The new wing includes an expanded reading room next to open research stacks that can accommodate more than 30,000 additional volumes. A new 30-person classroom and smaller collaborative study room will enable the center to host a wider range of courses, workshops, and study groups, and deepen ties with the undergraduate Art History and Visual Culture program. With six new offices, the expansion also supports visiting faculty and researcher positions. Below the library, an additional 6,000-square-feet of new storage space will accommodate the expanding collections. On view will be an untitled Haring drawing of his signature crawling babies on cinderblock, which he made at Bard on1981. The project will break ground this summer and is expected to be completed in late 2025.
WORKac Renovates Cornell University AAP’s Sibley Dome
The underutilized Sibley Dome, which bridges the east and west wings of Sibley Hall at Cornell University’s College of Architecture, Art, and Planning (AAP) in Ithaca, NY, is undergoing renovation designed by WORKac. Sibley Hall was built in three phases—the western building in1870, the identical east side in 1894, and the connecting center and dome, designed by Arthur Gibb, was built in 1902 as a lecture hall and museum space. The distinctive white dome consists of exterior and interior domes joined by steel frames. The steel-plated exterior dome, visible from the Arts Quad, will be repainted and restored. The interior dome, which contains asbestos, will be replaced and insulated, with a new catwalk addition. The dome’s glass oculus will be restored, returning light into the space. The centerpiece of the approximately 10,000-square-foot project is the 100-seat auditorium suspended below the dome. To accomplish that, the new auditorium will hang on one side without supporting columns, sloping at an angle that maintains an open section between the second and third floors. The auditorium’s slightly rounded base will make it appear to slip past the third floor rather than sitting heavily upon it. A collaborative commons, which includes small, medium, and large nooks that are open but contained and quiet enough to facilitate collaboration, will surround the auditorium. Below the auditorium, the second floor will provide flexible studio spaces for the Department of Design Tech and the Cornell Mui Ho Center for Cities. The space will include an exhibition wall, pantry area and open and flexible design studios, while preserving historic details. A large new window will replace a brick facade on the back of the building providing Mui Ho Center for Cities with more natural light and views. Work on the project is expected to start next month, will also modernize MEP, reinforce foundations, meet modern building codes, and qualify for a LEED Silver certification.
New Abolitionist Place Park Opens in Downtown Brooklyn
First promised to the community 20 years ago as part of the Downtown Brooklyn Redevelopment Plan, Abolitionist Place (formerly called Willoughby Square Open Space), a park commemorating borough’s importance in the abolitionist movement, was finally opened to the public. The park is operated by the Downtown Brooklyn Partnership, which will manage public programming. Landscape architecture firm Hargreaves Jones designed the 1.15-acre park to serve a wide range of users including both long-time and recent residents, employees from the new office towers nearby, school children, and shoppers. Key features include shaded lawns, gardens, an interactive water feature, playground, dog park, and plaza areas. Many of the features contribute to the activation of the three street edges. The water feature activates a corner of the park, inviting people to wander through or stop and sit in the urban gardens. An informal seating area with movable tables and chairs, plantings, a food kiosk, and overhead catenary lighting animates the street edge and directly relates to the nearby City Point project. Brooklyn was an active hub of the Underground Railroad and tunnels that connected historic properties were found on the site. Navigating this complex web of existing underground utilities and vaults, the design integrates seating, bike racks, planters, and trees. Hargreaves Jones worked the New York City Department of Cultural Affairs’ (DCLA) Percent for Art program, selecting artist Kenseth Armstead to design a site-specific public art installation for the park. Proposed installations, “True North – Every Negro is a Star” and “Conductors” will be presented to the New York City Public Design Commission for conceptual review with installation anticipated to begin in 2026. Abolitionist Place is adjacent to 227 Duffield Street, a Greek Revival row house, which is believed to be a stop on the Underground Railroad. The building was threatened and designated a New York City landmark in 2021. The City purchased the building and stabilized it to protect it from further deterioration and now, the NYCEDC intends to engage the community regarding the future use of the building.
Vocon and MdeAS Complete Renovation of “Black Rock” at 51 West 52nd Street
Vocon and MdeAS Architects have collaborated on the design of the renovation of the common areas at 51 West 52nd Street, commonly known as Black Rock, the only office tower designed by Eero Saarinen. Known for its minimalistic design and palette of sable granite, statuary bronze, and light travertine, the 38-story building was completed in 1964 as the headquarters of the CBS Media Group and was designated a New York City landmark in 1997. After being acquired by HGI Affiliates in 2021, the building has undergone interior renovations to modernize the building and reposition it as a high-end speculative office tower, fashioning the common spaces to suit the lifestyle of today’s tenants. The renovation, while preserving the building’s historic architectural elements, takes advantage of the building’s system of open and flexible floorplates to create revamped lobbies on 52nd and 53rd Street, new elevators, upgraded interiors spaces, and the addition of a conference and events room, a cellar-level amenity suite with tenant lounge areas, a fitness center, a yoga studio, locker rooms with showers, a rooftop garden, as well as a private café with breakfast and lunch options. Initially, both the 52nd and 53rd street entrances were active—post renovation, visitors can now only enter via the updated 52nd street entrance and lobby. On 53rd Street, the lobby has been transformed into a lounge for tenants and their guests and is decorated with Knoll furnishings in recognition of Saarinen’s relationship with the design firm. Outside, large planters, installed on the wall around the plaza in the 1990s to prevent vagrants, have been removed, restoring a place for pedestrians to sit.
Fogarty Finger Designs Residential Projects in Gowanus
Two mixed-use luxury residential rental projects designed by Fogarty Finger located several blocks from each other on the East Bank of the Gowanus Canal are currently under construction. 251 Douglass Street and 585 Union Street are part of the wave of new buildings rising in Gowanus, thanks to rezoning followed by an influx of young people who prize the neighborhood’s early 20th century industrial heritage and the cultural and recreational amenities the neighborhood. Both buildings share the same design DNA, but like fraternal twins, they are distinctive enough to have their own identities. The most discerning difference between the two is that the dark and light colors on their façades are reversed. Rising from a silvery gray base that recalls a metal bridge that spans the canal, the color of the exterior of the 14-story, 224,000-square-foot, 260-unit building at 251 Douglass transmutes to a lighter grey at the setbacks. Constructed of exposed concrete and metal panels, a series of angular-shaped bay windows break up the massing and create the structure’s dynamic undulating façade. Rivet heads found on the bridges are replicated and accent the metal panels. Due to its location in a flood zone, the ground level is raised and beveled storefronts beckon pedestrians from the highly trafficked retail corridor. The nine-story, 202,000-square-foot, building at 585 Union contains 216 units and conversely, its façade is light grey in color on the bottom and darkens as it rises. A benefit of being so closely related is that tenants of both buildings are invited to use the amenity spaces in either building, which include fitness centers, rooftop terraces, a swimming pool, and a basketball court. The projects are being developed by Tavros Capital and Charney Companies.
In Case You Missed It…
NYCEDC has selected the team of Ennead Architects and Dattner Architects to design a major portion of the new Science Park and Research Campus (SPARC) in Kips Bay, a burgeoning life sciences district. The project will transform the aging CUNY Hunter College Brookdale campus (which spans the 4.75-acre block from First Avenue to FDR Drive between 25th and 26th Streets) into an academic, healthcare, and life sciences hub. The team will design the new 700,000 square-foot education building, which will be shared by three integrated CUNY schools: Hunter College School of Nursing, CUNY Graduate School of Health & Health Policy, and Borough of Manhattan Community College (BMCC), and a new NYC Public Schools (NYCPS) health and science career-focused high school. The project also includes a new pedestrian bridge across the FDR to access the waterfront, the continuation of flood-proofing infrastructure along the East Side, and the creation of significant public space. Ennead Architects will lead the overall design of the project, as both architect-of-record and design lead, and the deconstruction and CUNY (The City University of New York) scopes of work. Dattner Architects will lead the design of site, infrastructure, sustainability, and the New York City Public Schools (NYCPS)/Department of Education (DOE) scopes of work. Key collaborators include Buro Happold, LERA, VHB, and West 8. The multi-phase project, which was master planned by SOM, is anticipated to be completed in 2031.
Mayor Eric Adams, Governor Kathy Hochul, and the Port Authority of New York and New Jersey have announced a project that will transform the 122-acre Brooklyn Marine Terminal into a modern port and mixed-use community hub in Red Hook, Brooklyn. The city will assemble a Brooklyn Marine Terminal Taskforce and NYCEDC has selected WXY to spearhead the engagement process for the initiative. The process will engage local elected officials, unions, stakeholders, businesses, workforce development, the local community, and the maritime industry to create a shared vision for the area’s future.
The Landmarks Preservation Commission (LPC) has designated the Heckscher Building, now known as the Crown Building, as an individual landmark. The French Renaissance-Style Building at 730 Fifth Avenue was designed by Warren & Wetmore and built in 1920-22. It was among the first skyscrapers built to meet new City zoning regulations requiring tall buildings to taper to provide light and air at street level.











