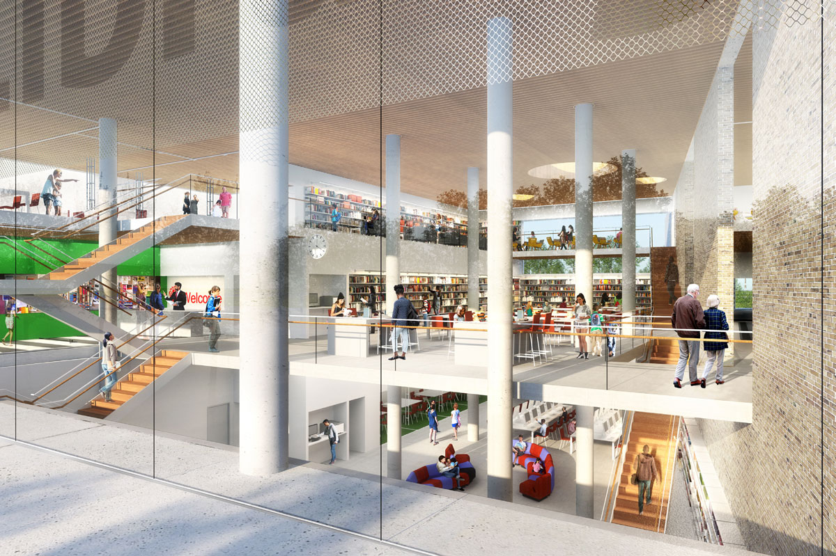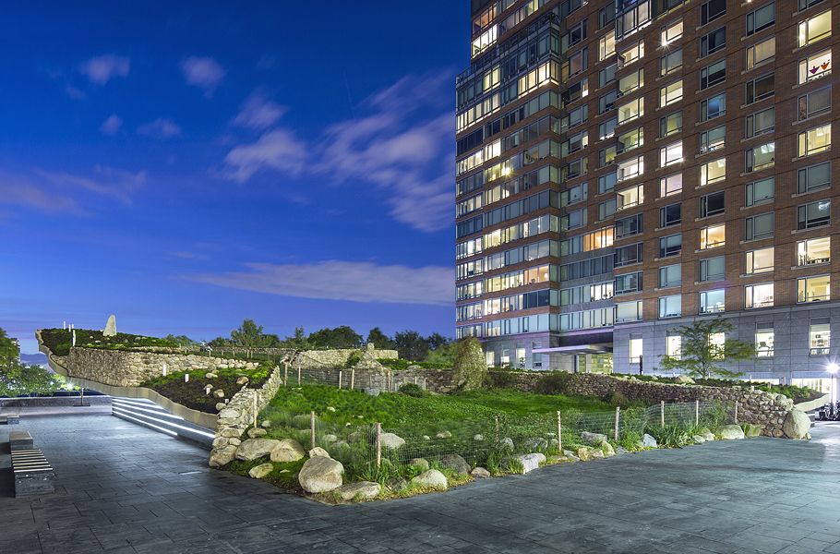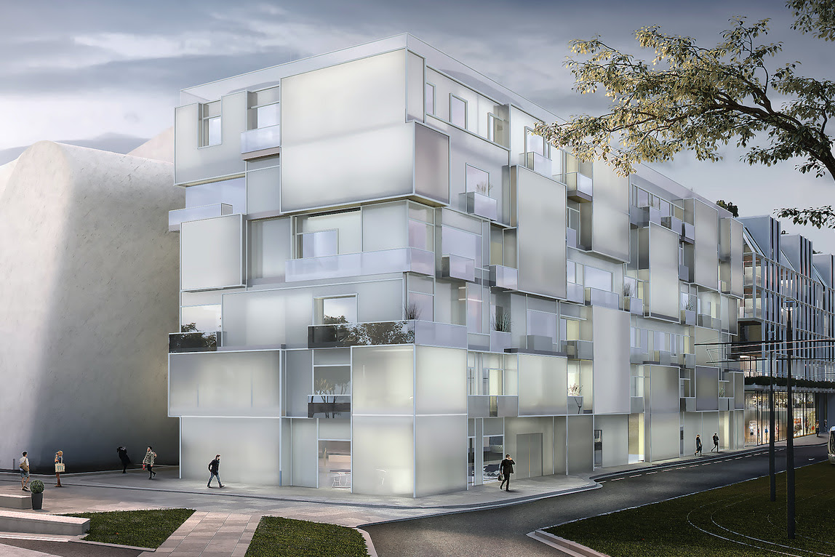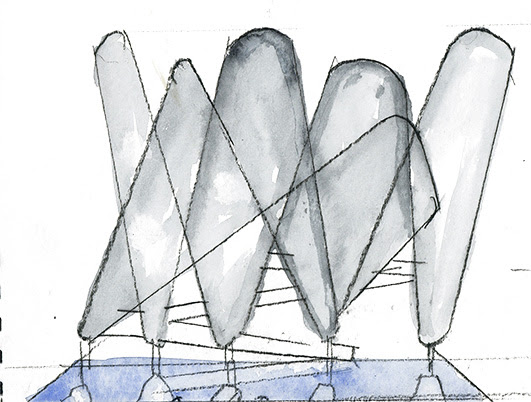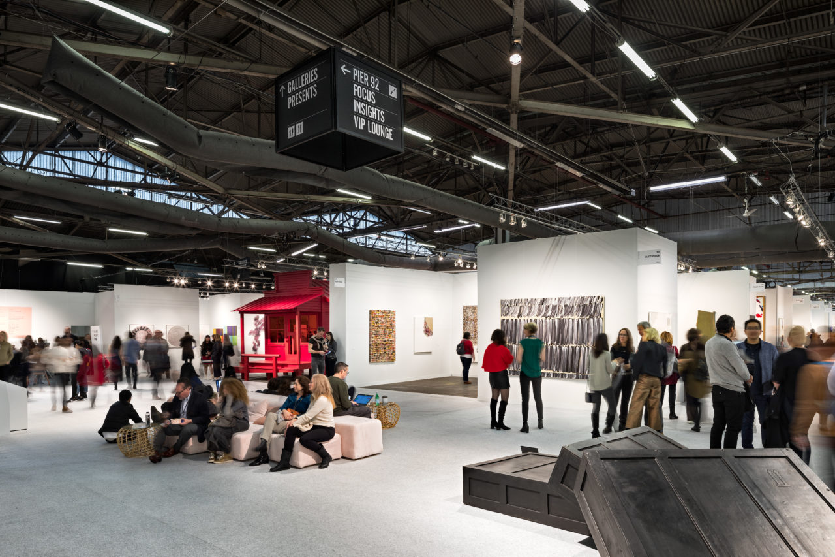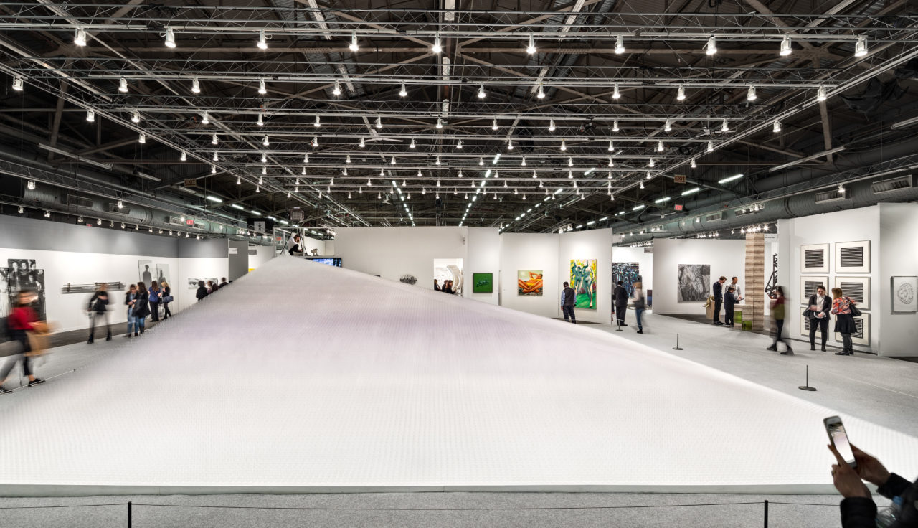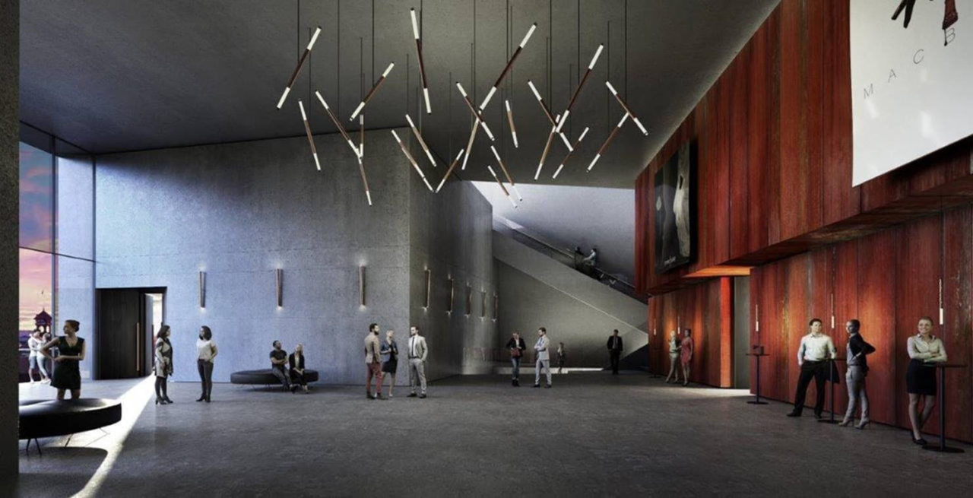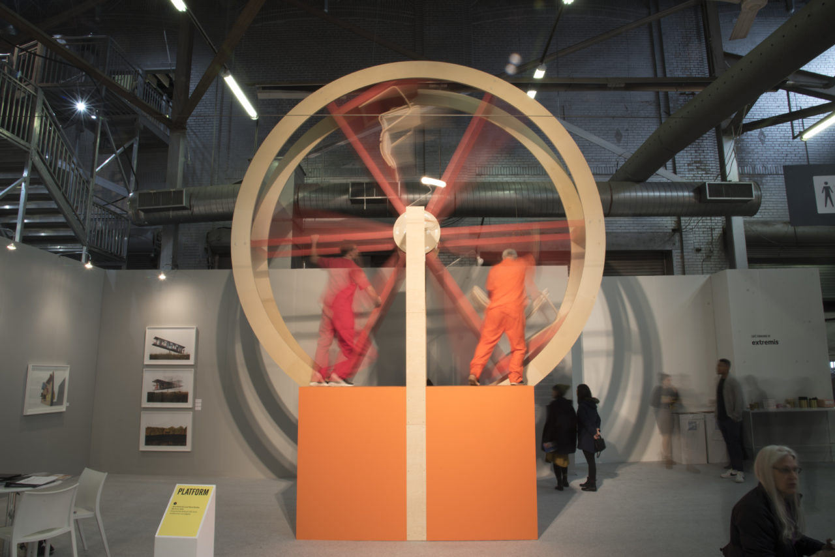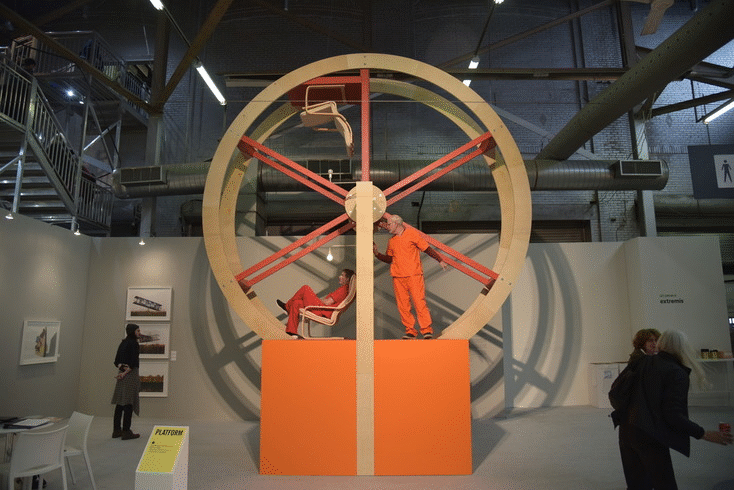by: Linda G. Miller
It Takes a Library to Make a Community: Fogarty Finger and Andrew Berman collaborate on low-income housing and community library
The NYC Department of Housing Preservation and Development (HPD), the NYC Housing Development Corporation (HDC), and the New York Public Library (NYPL) recently announced development plans for 175 deeply affordable apartments, community programming, and a public library. The development, called The Eliza after Eliza Hamilton, is located at 4790 Broadway in Inwood. Two firms, Fogarty Finger Architecture and Andrew Berman Architect are working together to create a cohesive 14-story building to contain this ambitious program. Fogarty Finger Architecture is responsible for the design of the building and residential units, which include a mix of studio, one-, two-, and three-bedroom apartments for affordable to very low-income families and formerly homeless households. Residents will have access to an onsite gym, a tenant’s lounge, a kid’s playroom, a terrace, a roof garden, a bike room, and a laundry room. In their design, the firm reinterpreted the local typology of the H-shaped apartment building and referenced local Art Deco precedents. Andrew Berman Architect is designing the three-level, 20,000-square-foot Inwood Library and community spaces. The design will incorporate collaborative spaces of varying sizes and quiet reading spaces for all ages. A large community room will be available to the community outside of regular library operating hours. The new development will feature a mix of services for the community including an ACTS Center for education, health, and wellness-related programs, jobs training, and cultural activities. A 4,030-square-foot Pre-K for All facility with three classrooms will be connected to a 2,100-square-foot exterior play terrace that will overlook the nearby public school athletic fields. The project is being developed by a joint venture between the Community League of the Heights (CLOTH), Ranger Properties, Alembic, and the Children’s Village.
Luck of the Irish: Irish Hunger Memorial restorations completed
In time for St. Patrick’s Day, the last phase of the restoration of the Irish Hunger Memorial in Battery Park City has been completed, with the planting of vegetation native to Ireland. Architects were challenged to create an elevated field despite the planted area being located on top of a waterproof concrete slab. Led by CTA Architects, work on the project began in August 2016 to correct water damage that the memorial suffered shortly after it opened in 2002. Located on a half acre, the memorial, designed collaboratively by artist Brian Tolle, 1100 Architect, and landscape architect Gail Wittwer-Laird, recreates a winding rural Irish landscape, with paths carved into a hill thickly lined with native Irish plants and stones imported from each of Ireland’s 32 counties. The paths lead to a viewing point 25 feet above street level. Located centrally along the pathways is an authentic Irish Famine-era stone cottage, donated to the memorial by Tolle’s extended family. All elements, including every single stone, were numbered and removed, catalogued, and stored on site during the renovation. The project team also included landscape consultant and architect SiteWorks, Collado Engineering, GACE Consulting Engineers, and construction manager The LiRo Group.
Bridging the Medieval and Contemporary Cities: Steven Holl wins Angers museum competition
Steven Holl Architects, together with Paris-based developer Compagnie de Phalsbourg, has won the international design competition for the new Angers Collectors Museum/Le Musée des Collectionneurs and an adjacent hotel in Angers, France. The museum is located in the east bank of the Maine River across from the Chateau d’Angers, which was built by King Louis IX between 1228 and 1238 on the foundations of a ninth-century fortress. The site is also adjacent to Le Quai, the city’s largest theater, creating a new cultural triangle in the heart of Angers. The over 51,000-square-foot, exposed titanium, white concrete museum is set within a series of reflecting pools and features galleries for permanent and temporary exhibitions, spaces for art education, and art storage. The adjacent hotel, with its woven clear and transluscent glass facade, is inspired by the 14th-century Apocalypse Tapestry, on display at the Chateau d’Angers. Together, the museum and hotel shape a public sculpture garden at the center of the site. Passages through the site engage the sculpture garden and connect the site to the city and river.
All the World’s a Stage: BIG and Theatre Projects design Albania’s National Theatre
BIG – Bjarke Ingels Group and London-based Theatre Projects, known for their work in theater design, are collaborating on the National Theatre of Albania in Tirana. Located in the cultural and administrative heart of the city, the approximately 100,000-square-foot building will replace the existing theater and add three new indoor performance spaces and a rooftop amphitheater. The project is conceived as two buildings—one for the audience and the other for the performers—connected by a main auditorium. The organization of the venues informs the bow tie-shaped volume. The main auditorium is located in the middle, with front-of-house activities such as a foyer, a lounge, a bar, a restaurant, and two experimental stages facing one side, and back-of-house activities and services facing the other. The facades on each side of the building reveal the interior program, affording passersby views into theater operations, somewhat resembling an oversize doll house.
Finessing the Art Fair: BSC designs seventh Armory Show
For the seventh consecutive year, Bade Stageberg Cox Architecture has designed the Armory Show for modern and contemporary artwork, recently held on Piers 92 and 94 on the Hudson River. For its 24th edition, show organizers reduced the number of total exhibitors, selecting 198 galleries from 31 countries. The design intent for this year’s show was to create a singular fair out of two huge piers and strategically distribute restaurants and lounges as places of respite. The two largest open spaces, the Central Lounge and the Staircase Lounge, were situated at the top and base of an interconnecting stair. Design highlights include the Focus section, which anchored the top-floor lounge and led the way to a series of galleries showcasing modern works; the VIP Café with views of the Hudson River; Hotel Americano Café and Bar; and the Town Square.
Life in Balance: Performance architecture takes the Armory Show
My Turn, created by architectural designer, PhD candidate in architecture, and performance architect, Alex Schweder in collaboration with artist Ward Shelley, was exhibited as part of the Armory Show’s Platform program featuring fifteen site-responsive projects. My Turn explored the ways in which humans shape their environment and the ways their environment shapes them, a dynamic made increasingly pressing as our population increases and our resources continue to shrink. The installation takes the form of a rotating wheel 16 feet in diameter. Fixed on opposing sides of the interior of the wheel are two platforms with chairs. Since both Schweder and Shelley can’t sit at the same time, they constantly negotiating who can sit and who has to stand, and vice versa. The collaborators repeated the process during the five-day run of the show. For the past decade, the duo has been practicing a form of experimental and experiential architecture that explores designed environments and their consequences.
This Just In
Habitat for Humanity New York City and the Almat Group broke ground on Sydney House, a 56-unit affordable co-op building designed by Union Street Studio in the Williamsbridge section of the Bronx. The 77,000-square-foot project is the first under New York City’s Open Door affordable housing initiative, as well as the largest single structure ever built by a Habitat affiliate.
The Cooper Union for the Advancement of Science and Art intends to be tuition-free for all undergraduates in ten years. In 2013, the school announced it would charge tuition on a sliding scale.











