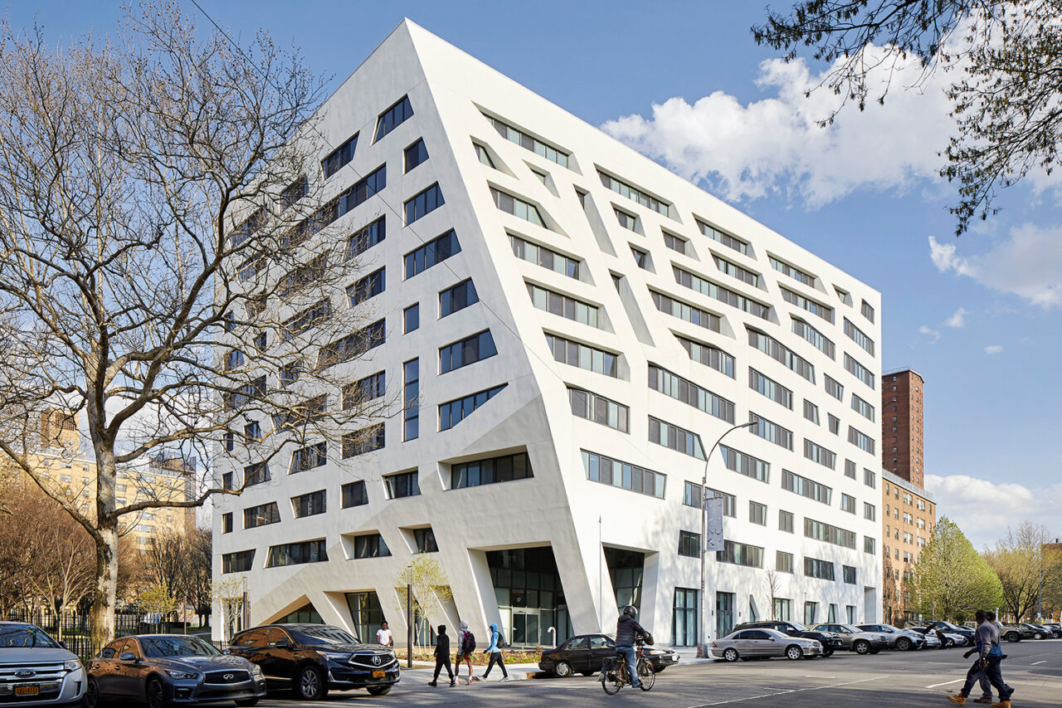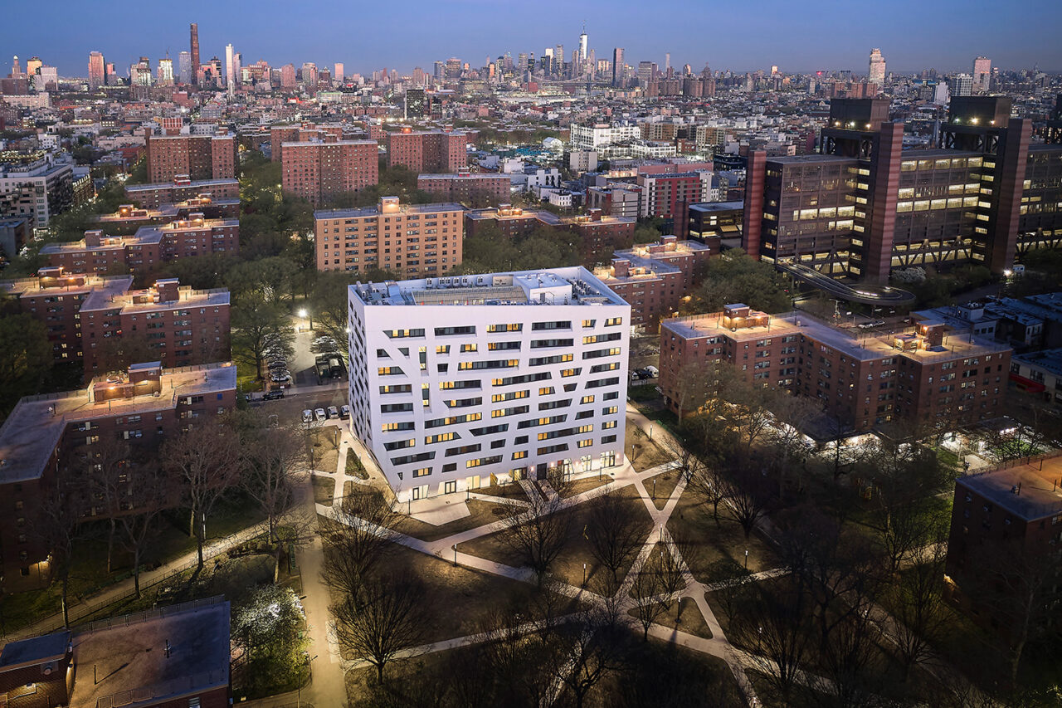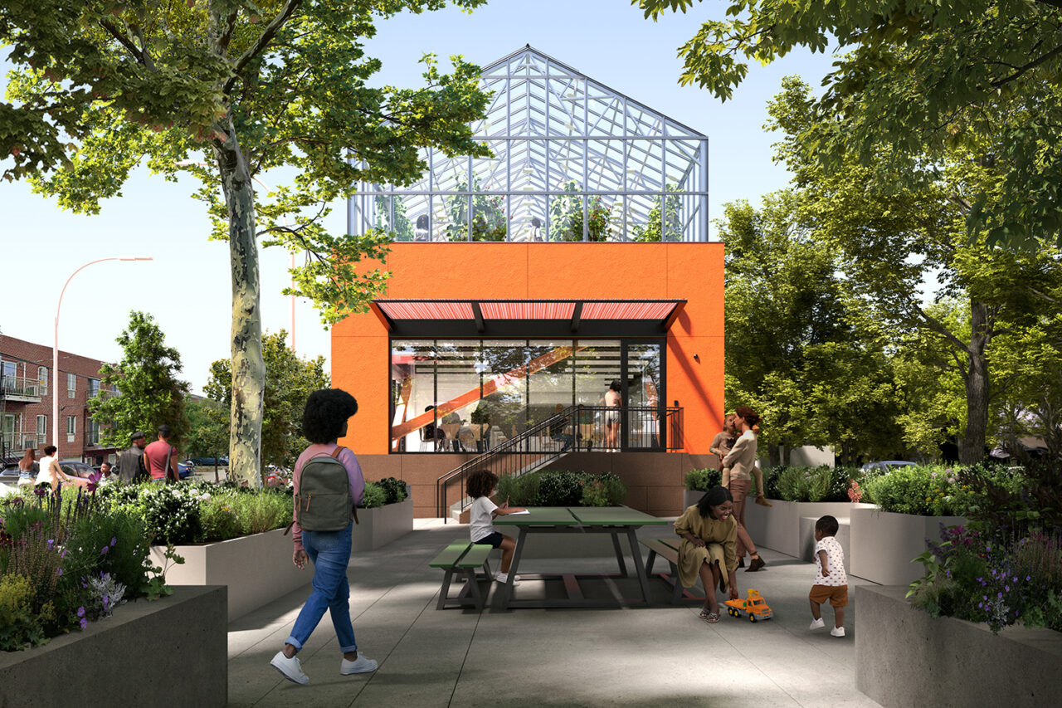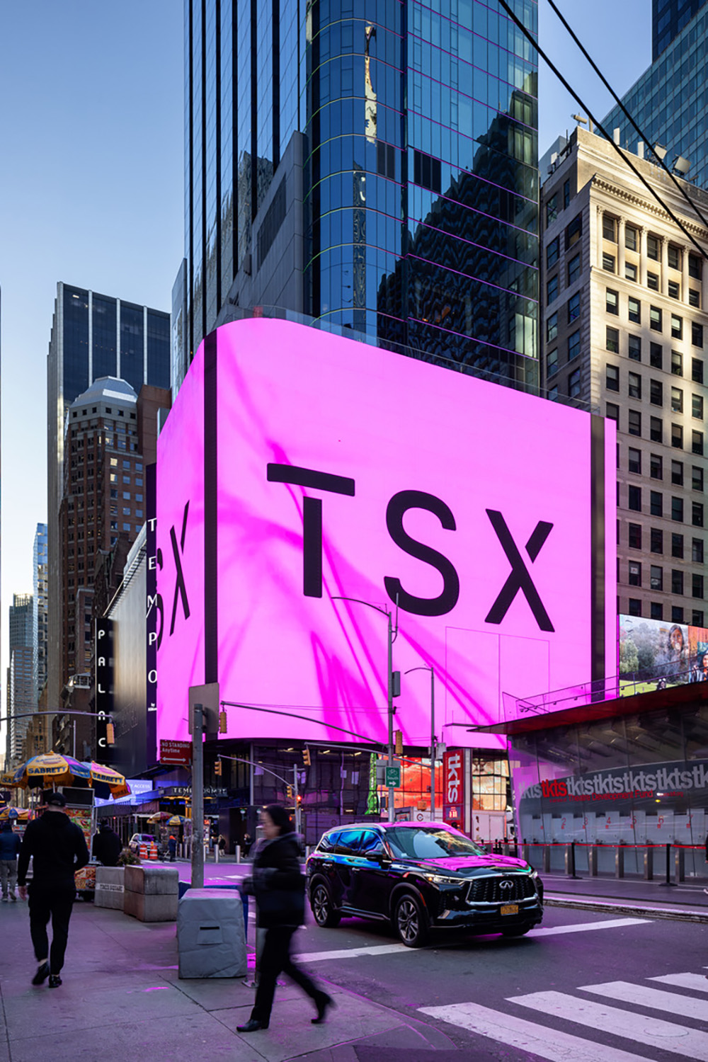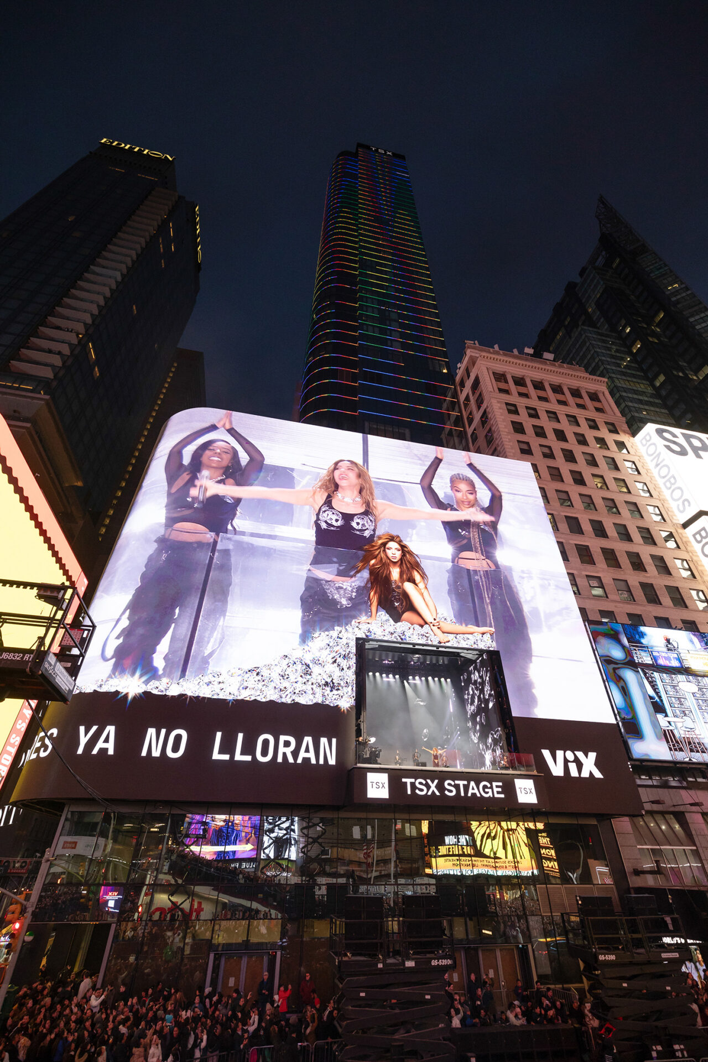by: Linda G. Miller
Studio Libeskind-designed Senior Living Opens in BedStuy
Designed by Studio Libeskind, The Atrium at Sumner has opened on formerly underutilized land on the New York City Housing Authority’s Sumner Houses campus in the Bedford Stuyvesant section of Brooklyn. As part of the City’s Seniors First program, the 11-story building offers 132,418 square feet of affordable senior housing. The design features a geometric form interrupted by a pattern of open and solid elements. Diagonal lines wrap the cast-in-place concrete building at angles that rise from the ground, creating a folding form that breaks down street-level massing. The residential facility is a courtyard building with corridors looking inward toward a central atrium that houses a 2,760-square-foot green space maintained by The Horticultural Society of New York. Of the building’s 190 units, composed of studios and one-bedrooms, 132 are available to senior households earning below or equivalent to 50 percent of Area Median Income (AMI), and 57 units are reserved for seniors who had formerly experienced homelessness. Designed to accommodate the Age-In-Place philosophy, all units are adaptable, with 10 percent fully adapted to accommodate tenants with physical disabilities, and two percent fully adapted for visually- or hearing-impaired residents. Active design elements include stairwell windows and hallway organization to encourage residents to use stairs. Amenities span laundry on the second and ninth floors, a multi-purpose community room, library, bicycle storage, fitness center, and free broadband in common areas and apartments. The building also offers 8,309 square feet onsite social services through Selfhelp’s Active Services for Aging Model (SHASAM) with voluntary social work support for each resident and a Program of All-Inclusive Care for the Elderly (PACE Center) on the ground floor. The sustainable design incorporates Passive House Standards and features high-performance envelope materials, energy-efficient HVAC and ERV systems, and full electrical appliances. In addition, the building features an emergency power generator serving life safety systems. This is Studio Libeskind’s second affordable housing project, following the Rosenberg Residences on Freeport, Long Island. The project is a partnership with NYCHA, the NYC Department of Housing Preservation and Development (HPD), the NYC Housing Development Corporation (HDC), Selfhelp Community Services, RiseBoro, and Urban Builders Collaborative/Lettire Construction.
nArchitects Designs ResilienCity Park Pavilion
Designed by nArchitects, the pavilion at ResilienCity Park in Hoboken, NJ is set to open for the summer season. Located in a de-industrializing neighborhood, the 5.4-acre park, the city’s largest, was designed by Philadelphia-based OLIN. The park sits atop a contaminated plot of land that was capped and holds one million gallons of rainwater in detention tanks below ground. Sited at the park’s highest point, the approximately 10,000-square-foot pavilion anchors the terrace and offers panoramic views of the city and Palisades Park. Created as an armature for park life, an oversized canopy shelters two rough-hewn, granite-clad small volumes totaling 3,500 square feet, creating a 6,650-square-foot protected zone. The perforated, corrugated stainless-steel canopy provides both shade and luminosity, capturing the sun as it travels throughout the day. Amenities such as an outdoor movie screen are incorporated and hung from the canopy. The volumes consist of a community room and a library annex/café. nArchitects participated in multiple community engagement sessions along with OLIN, exploring a range of features and amenities while balancing constructibility and budget considerations.
National Urban League To Open New Harlem Headquarters
The National Urban League (NUL) is moving its headquarters from Lower Manhattan back to Harlem, the neighborhood where it was founded in 1910. Developed by a group comprising BRP Companies, L+M Development Partners, The Prusik Group, and Taconic Partners, the block-through site now contains the 17-story, 414,000-square-foot Urban Empowerment Center designed by Beyer Blinder Belle (BBB) and nearing completion. In addition to NUL’s new 81,000-square-foot headquarters, the project includes a conference center, the Urban Civil Rights Museum Experience (the first of its kind in New York City), and an outdoor loggia overlooking 125th Street. The building also contains 90,000 square feet of Class A office space for mission-aligned nonprofits and other organizations, including the Studio Museum in Harlem, the United Negro College Fund, and One Hundred Black Men, as well as not-yet-leased office space on the sixth floor with a private 7,500-square-foot terrace. Constructed with funding from the New York State Division of Housing and Community Renewal are 171 affordable apartments that have their own entrance on 126th Street. Target, Pandora, Sephora, and Trader Joe’s have signed on as tenants for the 84,000 square feet of retail space on the lower floors. In addition to the architectural design, BBB designed the interiors of the office lobby on 125th Street, the residential building and its separate lobby on 126th Street, plus corridors, apartment units, and amenities including an outdoor roof terrace. To experience the design, take a video tour of the building with BBB here.
Studio Gang’s Marlboro Agricultural Education Center Breaks Ground
Mayor Adams and senior administration officials broke ground on the new Marlboro Agricultural Education Center (MAEC), located on the campus of NYCHA’s Marlboro Houses, in the Gravesend section of Brooklyn. Guided by the mission of its nonprofit operator, The Campaign Against Hunger (TCAH), Studio Gang has reimagined a more just and inclusive food system by transforming the grounds of a NYCHA campus into a welcoming hub for multi-generational education, job training, and community leadership in nutrition and urban agriculture. Complementing but offset from its surroundings, the center’s bright plaster façade and transparent upper level generates a sense of openness that enlivens the campus and the streetscape. The 9,900-square-foot center includes a rooftop greenhouse that supports raising fish and plants. On the ground floor, a teaching kitchen and flexible multi-purpose room support cooking and nutrition programs for the community. Doors open onto a public terrace with plantings and seating. The design incorporates passive heating and cooling, solar access for growing, all-electric systems, rainwater storage and reuse, and the use of durable materials, which are at the center of the food justice movement. The building will be delivered as part of the New York City Department of Design and Construction’s (DDC) Design-Build program, with Consigli leading construction. Completion is expected by the end of summer 2025.
TSX Broadway in Times Square Slated to Open Late Summer
Developed by L&L Holding Company and Fortress Investment Group, the mixed-use TSX Broadway rises 47 stories above Times Square. Designed by executive architect Mancini Duffy, the build involved a repositioning of an existing DoubleTree hotel. It is now home to the renovated Palace Theatre, a 661-key Tempo by Hilton New York Times Square hotel, and a one-of-a-kind cantilevering performance stage that transforms the pedestrian plaza below into an outdoor concert venue. To make way for 100,000 square feet of new street-front retail and entertainment space, the 14-million-pound Palace Theatre was raised by Severud 30 feet above grade and now occupies the building’s third to eighth floors. PBDW Architects, who was responsible for planning the project through the Design Development phase, served as preservation architect for the restoration of the 111-year-old, 1,648-seat landmarked Beaux-Arts style theater. Behind the 18,000-square-foot wraparound LED screen, located on the third and fourth floors, is Perkins Eastman-designed intimate indoor-outdoor performance venue that hovers 30 feet above the street. The customized 84,000-pound doors are integrated into the functioning LED signage and open inward to reveal the performance space. The hotel has its own street-level entrance which takes them to the 11th-floor Sky Lobby. The 30 floors of guest rooms designed by Wimbley Interiors begin on the 16th floor and corner units have unobstructed views of One Times Square’s New Year’s Eve ball-drop. The primary challenge for Mancini Duffy was ensuring the building’s many different retail, entertainment and hospitality uses could operate seamlessly and independently of each other in a single building and designing connecting amenity and support spaces throughout.
702 Hancock Complete: Stuyvesant Heights’ Passive House Residential
Paul A. Castrucci Architects, a Passive House pioneer, has completed a four-story residential building at 702 Hancock, between Malcolm X Boulevard and Patchen Avenue, in the Stuyvesant Heights section of Brooklyn. The exterior of the four-story, 10,000-square-foot building features a zinc façade with horizontal striations, reminiscent of the historic horizontal wood siding commonly used in the neighborhood’s pre-fire code houses. Zinc, selected for its softer texture and natural patina over time, contrasts the red EIFS-like stucco elements. The combination gives the building an industrial feel that is in harmony with their red brick neighbors. The building contains eight condo units, ranging from a 660-square-foot one bedroom to a 1,250-square-foot three bedroom. Each unit experiences both north and south exposures. Large south-facing windows add warmth in the winter while overhangs and balconies provide shade in the summer and protection from the rain and wind. Each unit has its own personal outdoor space and lower-floor units feature private gardens; units in the middle have balconies, upper-floor units have private roof terraces, and residents share a rooftop deck. New York Passive House recently held a tour of the project to showcase its design strategies, which prioritize low-energy use for maximum resilience, and superior indoor-air quality for optimal comfort. Most notably, the building is equipped with a large rooftop solar array and ERV system, utilizing passive solar and ventilation techniques to achieve an estimated net-zero energy status.
In Case You Missed It…
Renderings were shown at a presentation to the City Planning Commission for the proposed new Port Authority Bus Terminal. Designed by Foster + Partners and Epstein as a joint venture, the project will replace the 74-year-old, 2.1-million-square-foot structure that spans two city blocks between Eighth and Ninth Avenues and West 40th and 42nd Streets. The City Planning Commission has just begun the Uniform Land Use Review Procedure (ULURP) to hear from the public and local community. The main terminal is expected to be completed by 2032.
The New York City Landmarks Preservation Commission (LPC) has designated the Temple Court (now The Beekman Hotel) Atrium as an interior landmark. The restored atrium is a central feature of the Temple Court Building and Annex, which was designated as an individual landmark in 1998. The Temple Court Building was designed in 1881 by the firm Silliman & Farnsworth.
Ground has been broken on the Battery Coastal Resilience project, a component of the 3.5-mile-long Lower Manhattan Coastal Resiliency project, with AECOM serving as lead architect and engineer.
The Howard Hughes Corporation’s plan to construct a 27-story rental project designed by SOM at 250 Water Street in the South Seaport historic district has been given the green light, ending a multi-year legal debate. In addition to 400 market-rate housing units, the project includes commercial retail and community space within the five-story base.
To bring more daylight into the new Toby Devan Lewis Foundation Education Center at the Brooklyn Museum, a designated landmark, AYON Studio replaced the existing façade’s primarily windowless precast concrete panels with a dot patterned glass and metal-panel curtain wall that fits the remaining portions of the existing wall.








