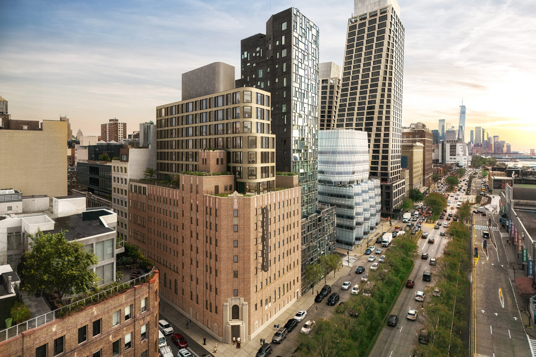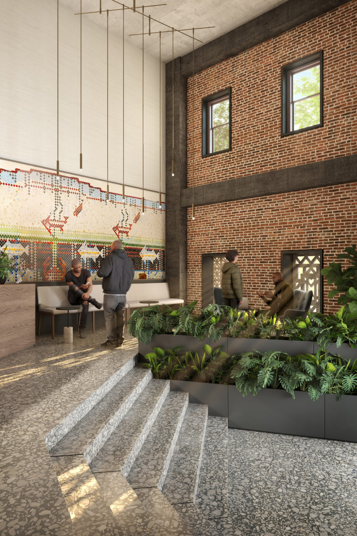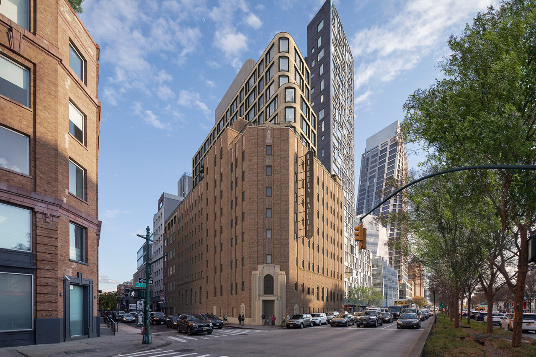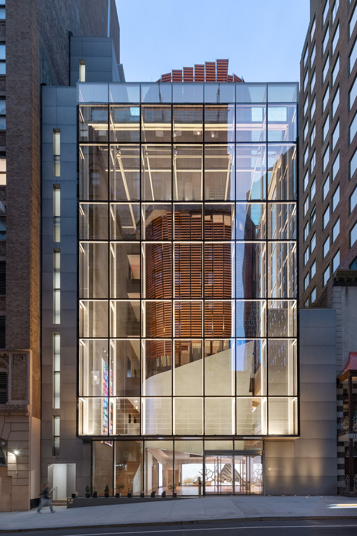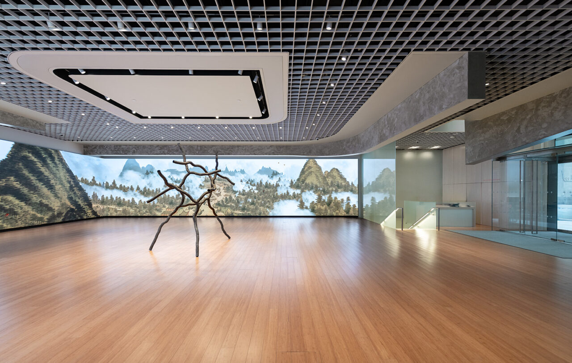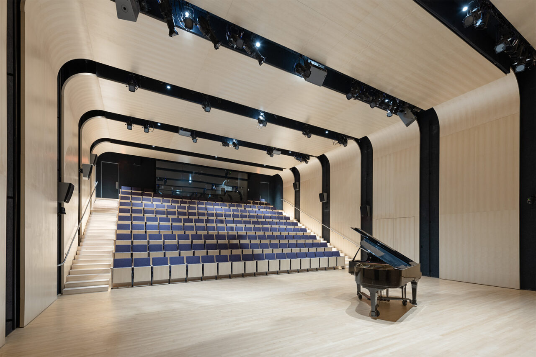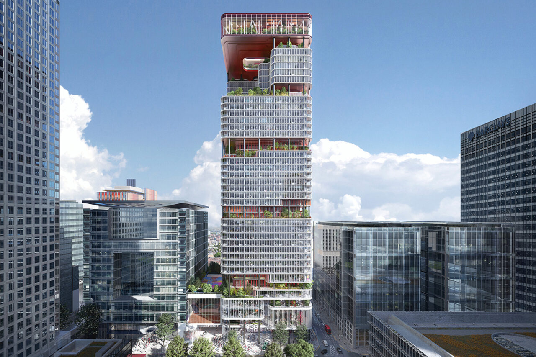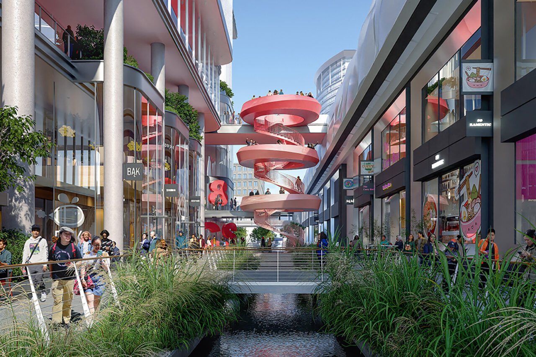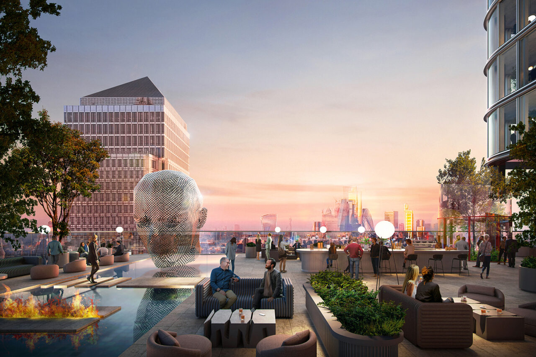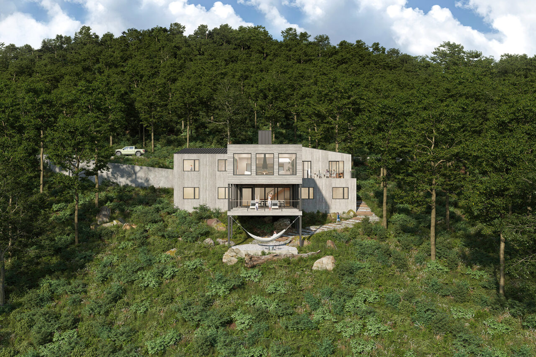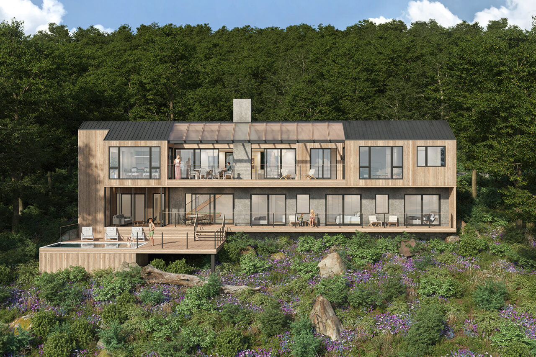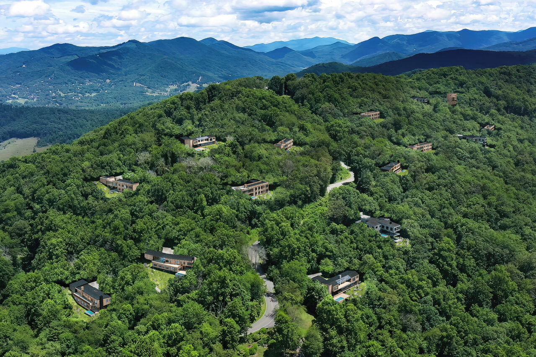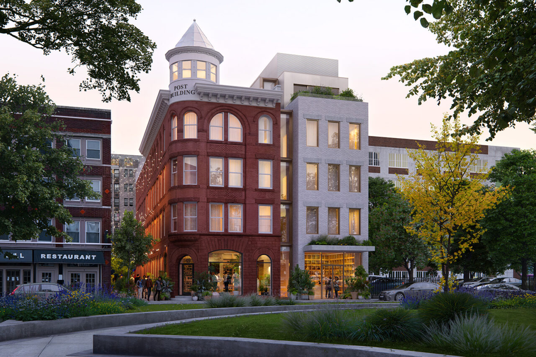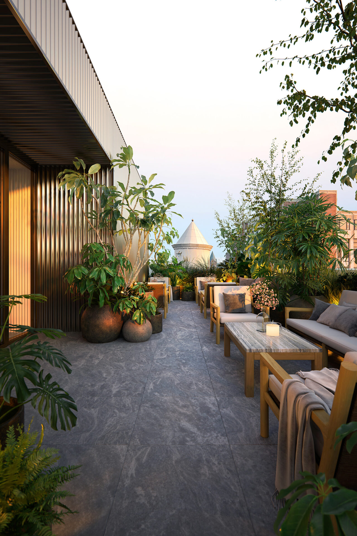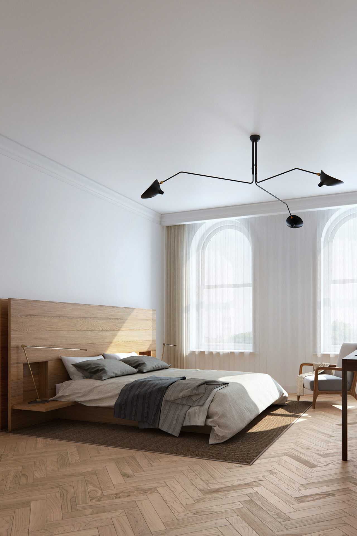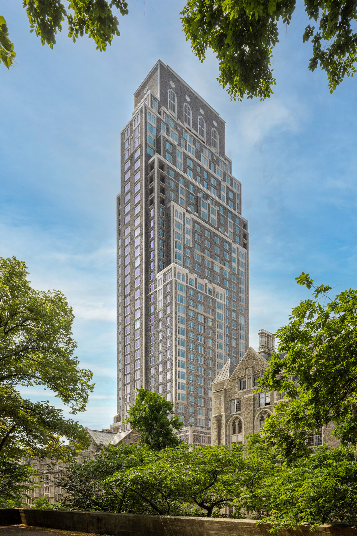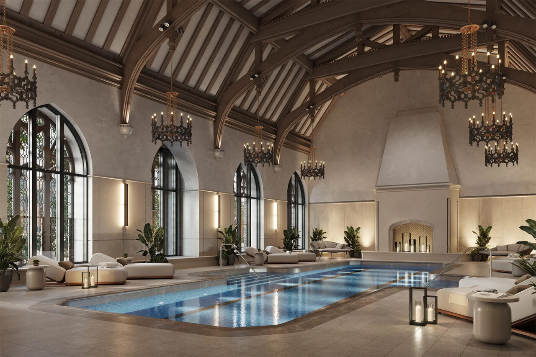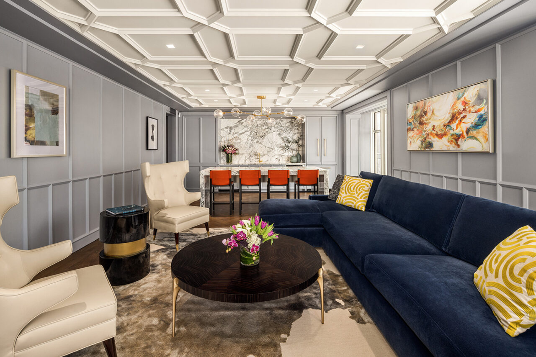by: Linda G. Miller
COOKFOX to Turn Former Bayview Correctional Facility into Affordable Housing
The former Bayview Correctional Facility, at 550 West 20th Street in West Chelsea, is being redeveloped by COOKFOX into Liberty Landing, an affordable housing project for low-income New Yorkers and formerly incarcerated individuals. Governor Kathy Hochul unveiled the proposal that will transform the building into a healthy, light-filled, high-performance residence containing 124 units of housing and a 9,300-square-foot community facility unit dedicated to youth-oriented programming. The 100,000-square-foot, nine-story Art Deco building, known for its chamfered corner on 11th Avenue, was originally designed by Shreve, Lamb and Harmon and constructed in 1931 as the Seamen’s House YMCA. The building served as a drug treatment center from 1967 until 1974 when the operation was transferred to the New York State’s Department of Correctional Services and was converted into the correctional facility in 1978. The building was shuttered in 2012 after suffering damage during Superstorm Sandy and has been vacant ever since. The plan calls for a new seven-story addition set back 32 feet from the north side of the existing building to allow ample space for a planted terrace that will be open to tenants. The renovation includes significant repairs, keeping much of the original structure as possible, but to accommodate the addition, some demolition on the south side will be required. Original details on the exterior masonry, including terra cotta features, will be restored. A large, decorative tile mural that had been in the basement pool, long unused, will be carefully moved to the lobby, which is being envisioned as an open, double-height space, expected to become a gathering space for residents. COOKFOX worked with the project’s developers Camber Property Group and Osborne Association on the winning proposal, which was issued by New York’s Empire State Economic Development Corporation in September 2023.
Korean Cultural Center Opens New Eight-Story Facility in Midtown Manhattan
Located just east of burgeoning section of Manhattan called Koreatown, the Korean Cultural Center (KCCNY) has opened its new eight-story facility 15 years after the Korean Consulate General acquired the mid-block space on East 32nd Street between Park and Lexington Avenues. The 36,500-square-foot building, designed by SAMOO Architects & Engineers, provides an international gateway to Korean culture. The center will host exhibitions featuring prominent Koreans whose works have significantly shaped Korean contemporary art, such as Nam June Paik, Chang Uc-chin and Lim Choong-sup, as well as digital artists who reflect the country’s advanced technological image. The center’s architecture represents a blend of traditional Korean materials within a glass box. The design is defined by sculptural figures that embody the characters of Korean culture in its form and materiality. Each one of the building’s levels is designed to serve a different function ranging from a street level exhibition hall and a below ground 200-seat theater to a library and cooking studio, and gardens on upper floors. The transparency of street level storefront frames the three illuminated sculptural figures within. This level presents exhibits related to current popular trends in Korean culture, including music, movies, food, technology and television dramas. The artisan plaster wall that surrounds the lower exhibition floors represents the colors and textures of Korean celadon and incorporates the minute cracks that are often seen on its surfaces. The wood screen wall that encompasses the library, cooking class and lecture room floors extend from the open atrium into the interior spaces and symbolize the traditions of Korean architecture. The rough but simple textures of the terracotta screen on the upper floors represent Korea’s rich pottery culture and offers privacy for the administrative offices. The library on the third floor, designed by PRAXES, is a square cluster of double-sided custom bookcases surrounded by glass walls open to the atrium, rear yard, and roof garden. The design creates an inner “courtyard” and a continuous walkway between the bookcases and the walls, resembling a Madang, a traditional Korean spatial feature connecting the inside and outside.
KPF Unveils Plans for Reworked London Skyscraper
Images of Kohn Pedersen Fox (KPF)’s architectural plans for the redevelopment of 8 Canada Square in London’s Canary Wharf have been released. The 1.1-million-square-foot, 42-story single-use office tower will become a sustainable, mixed-use building that will include best-in-class workspaces, leisure, entertainment, education, and cultural attractions. The building features terraces carved out of volume, allowing for a variety of future uses. Set in the heart of Canary Wharf, the plans will enable a new publicly accessible route between the adjacent Elizabeth line underground station and Canada Square Park. Views across London from Canary Wharf will also be available to the public for the first time. Originally designed by Foster + Partners, the building, completed in 2002, has been the global headquarters for HSBC Holdings. The project, which is being developed by the Qatar Investment Authority (QIA) and Canary Wharf Group (CWG) is set to begin in 2027, following the expiration of HSBC’s lease. The redevelopment this building is another step in Canary Wharf’s evolution into a mixed-use neighborhood offering workspace, retail, homes, leisure and amenities all in one location.
Schiller Projects Breaks Ground on Eco-Friendly Development in Blue Ridge Mountains
Schiller Projects’ all-electric single-family development, Elk View, located on 110 acres in the Blue Ridge Mountains outside of Asheville, NC, is currently under construction. With the goal of achieving net-zero-carbon emissions, Passive House standards and the use of local materials have guided the overall design process. The idyllic but challenging and sometimes inaccessible terrain-shaped design and construction decisions prompted the use of modular systems like wall and roof panels. Prefabricated, locally-produced high-performance structural panels frame the roofs and walls of each building, providing a continuous thermal wrap around each home. The 25 homes that comprise the mountain community are planned to offer residents expansive views of their surrounding landscapes and are oriented for south-facing views towards the city. The houses, which range from 3,500 to 5,200-square-feet, are similar in appearance, however no two have the same exact design. Located on a private parcel of land, each home is site-specific to its slope, light, air, and views. The homes feature sizable balconies, terraces, and decks that are often raised up on pilotis. A collaboration with a local energy organization led to the design of an HVAC system that will allow each home to be heated and cooled at less-than-average costs to homeowners. Developed by the Aibl Property Group, Phase One, which consists of two different models, is expected to be completed this coming fall.
Messana O’Rorke Designs Post Hotel in Bridgeport, Connecticut
Messana O’Rorke is designing the Post Hotel in downtown Bridgeport, CT. The project combines a circa 1892 historic building, a reminder of the city’s industrial past, with a ground-up modern addition to create a 36-room boutique hotel. Upon completion in 2026, the close to 28,000-square-foot hotel will advance the revitalization of what has become a growing destination with much needed high-end hotel accommodations. The design, which was approved by the State Historic Preservation Office of Connecticut, juxtaposes the red brick façade of the former Bridgeport Post building, which will be rehabilitated, with that of the light brick façade of a new five-story addition. Arched windows, currently blocked up, will be opened with new glazing that relates to the addition’s large canopy covered storefront window. A glass gasket connects the two structures and serves as the hotel’s interior central artery. In the rear, the annex extends to the property line, forming a wide plaza for al fresco dining. The addition extends to the property line to form a space for al fresco dining. In addition to the guest rooms that are mostly in the old building, the hotel offers ground-floor retail and restaurants, a lower-level speakeasy, and a rooftop terrace/bar retail. Developed by Bridgeport residents Niels and Callie Heilmann, the couple behind the Bridgeport Generation Now civic group and its political arm, Generation Now Votes, the hotel’s retail stores will appeal to the local community and include a dry goods store, flower shop, sneaker/skateboard/vinyl shop, coffee shop and restaurant.
Construction Completed on RAMSA’s Claremont Hall in Morningside Heights
Robert A. M. Stern Architects (RAMSA)’s Claremont Hall, 41-story mixed-use building at 100 Claremont Avenue within the campus of the Union Theological Seminary (UTS) in Morningside Heights, has been completed. At 471 feet high, Claremont Hall has surpassed INC Architecture & Design’s nearby Vandewater as the tallest building in the neighborhood. The design of the residential luxury condo, which contains one-to-four-bedroom apartments, reflects the Collegiate Gothic Revival character of the seminary campus and surrounding neighborhood and incorporates Gothic stonework at its base, connecting with the entry façade and the preserved historic campus buildings. Crafted in collaboration with CetraRuddy, amenities include a walnut-paneled library, a grand dining room, a children’s playroom, a creative maker’s space, a resident lounge with a terrace, and a fitness center. Now available for residents to host private events, there is an indoor pool room housed within the former campus refectory. The pool lies underneath a Gothic-style vaulted ceiling and the room features original chandeliers and a working fireplace. Located within the “Academic Acropolis” of Morningside Heights, Claremont Hall also provides approximately 54,000-square-feet of modern classrooms, academic offices and faculty-designated apartments for UTS. The new building is targeting the U.S. Green Building Council standards for LEED Gold Certification. The project is developed by Lendlease together with LMXD, an affiliate of L+M Development Partners, and Daiwa House Texas.
In Case You Missed It…
KUSHNER Studios Architecture & Design is constructing a new 14-story residential building at 213 Third Avenue in the Gowanus section of Brooklyn. The design features a system of two-story high 3D-printed commercial entryways and storefronts, marking the first time 3D-printing is being used in the city on a high-rise building. The company that is producing the components is a sister company of the studio. Mock-ups are on view onsite.
The Hudson River Park Trust (HRPK) plans to develop a 17-block strip from the West 30th Street Heliport to the Intrepid Museum and have hired Marvel to include a walking path, naturally occurring beach, and the park’s maintenance facility.
COOKFOX and SLCE are designing an affordable senior housing development at 570 Washington, located next to Google’s new Hudson Square headquarters in the West Village. It is the affordable housing component of their two-tower project 80 Clarkson, which will include over 100 luxury condos. The 17-story building will offer a community room with a warming kitchen, a health and wellness center, dedicated social service offices, meeting rooms, a computer room and library, and a fitness room.
TenBerke, in collaboration with Philadelphia-based Ballinger, is designing the Upper Science Hill Development at Yale University. The 611,000-square-foot complex will be an intellectual hub for quantum science, engineering, and materials initiatives. The building itself is conceived as a network of overlapping hubs, organized by research initiatives rather than traditional departments. The project will be completed in two phases, targeting construction completion in 2030.
Construction has begun on the Lirio, a CetraRuddy-designed 112-unit affordable and supportive housing development in Hell’s Kitchen for the non-profit Housing Works and the Hudson Companies. The mixed-use project will be built to meet Passive House standards and achieve a LEED Gold certification. Completion is anticipated for 2026.
Curbed has reviewed a dozen architecturally significant homes within a three hour drive of new York City that can be rented for a short term, including the Steven Holl-designed Ex of In House in Rhinebeck, Andrew Geller’s Antler House in East Hampton, and Philip Johnson’s Wolfhouse in Newburgh.








