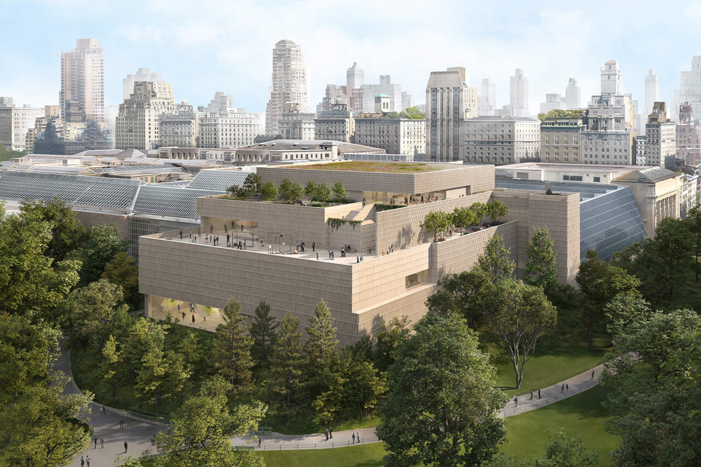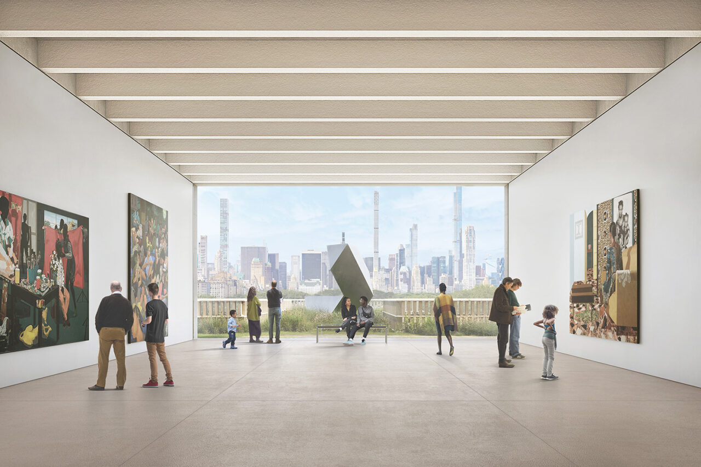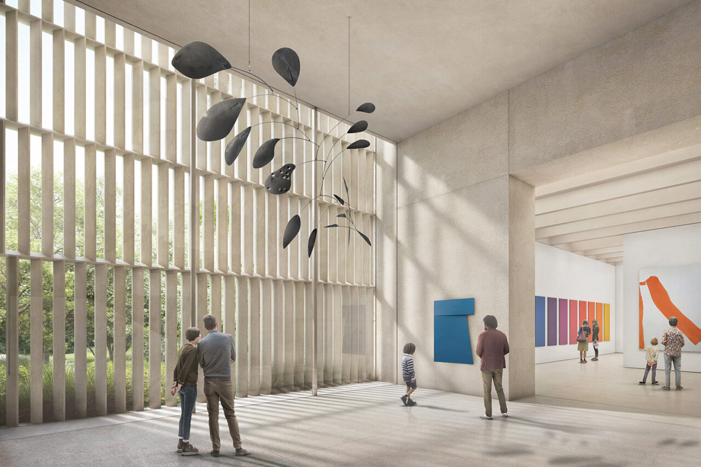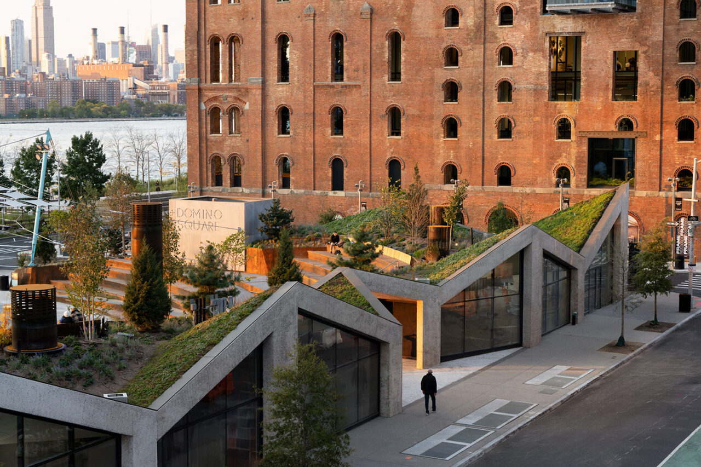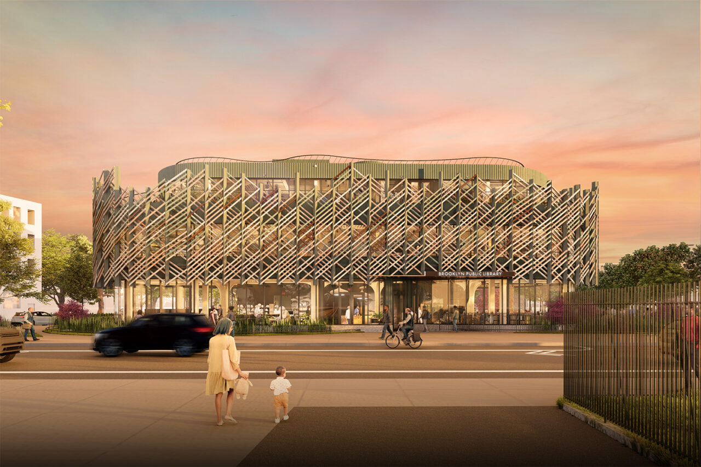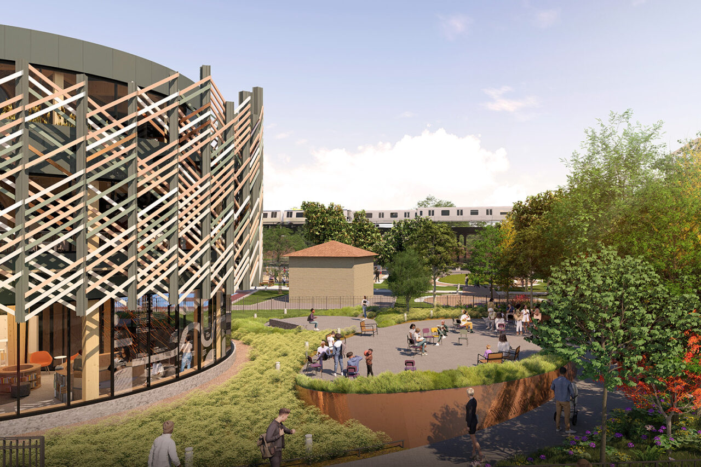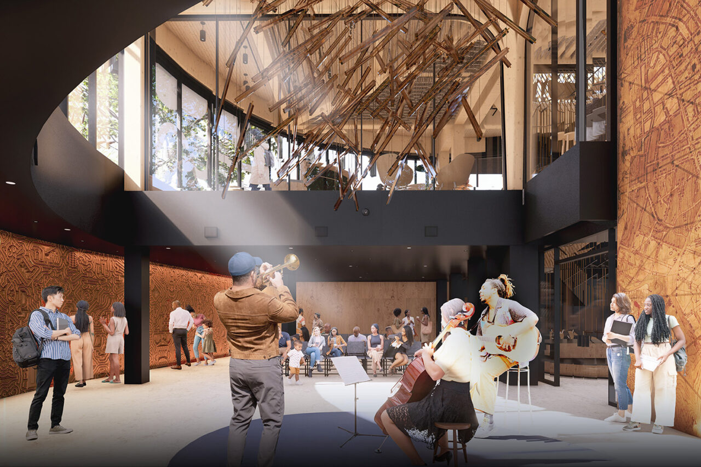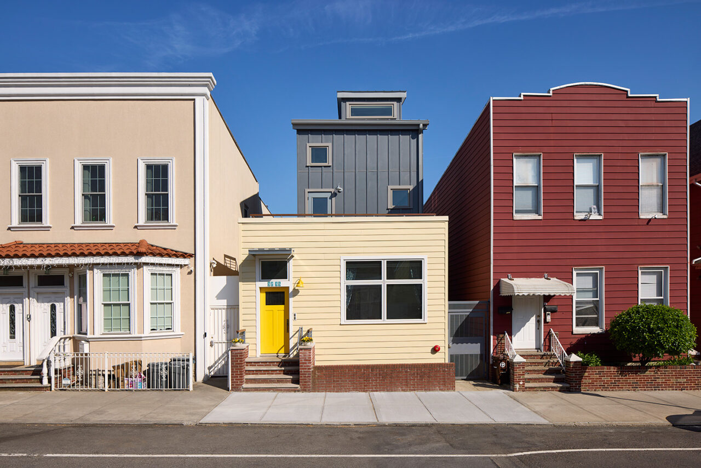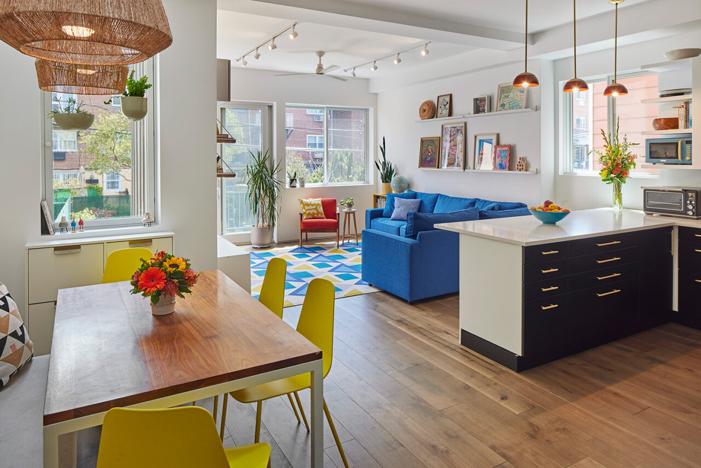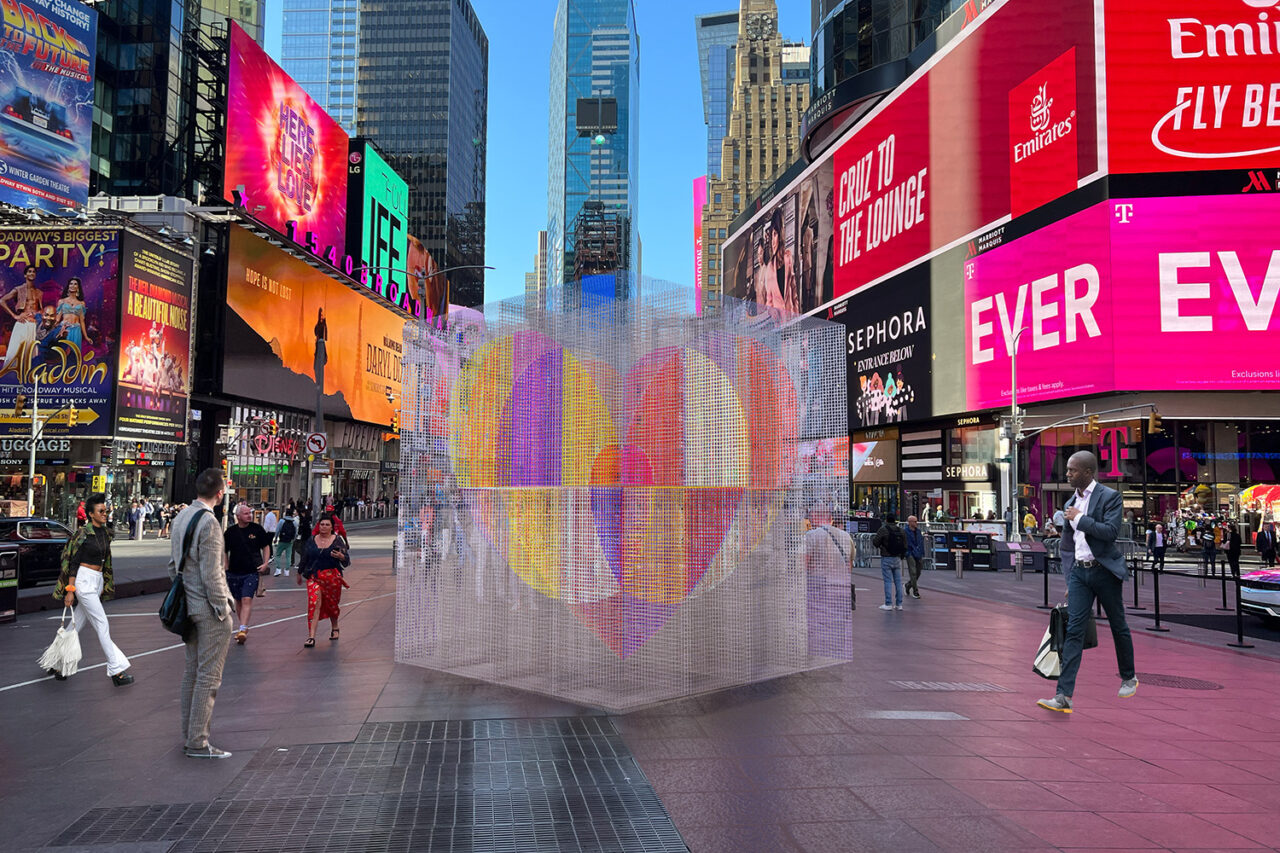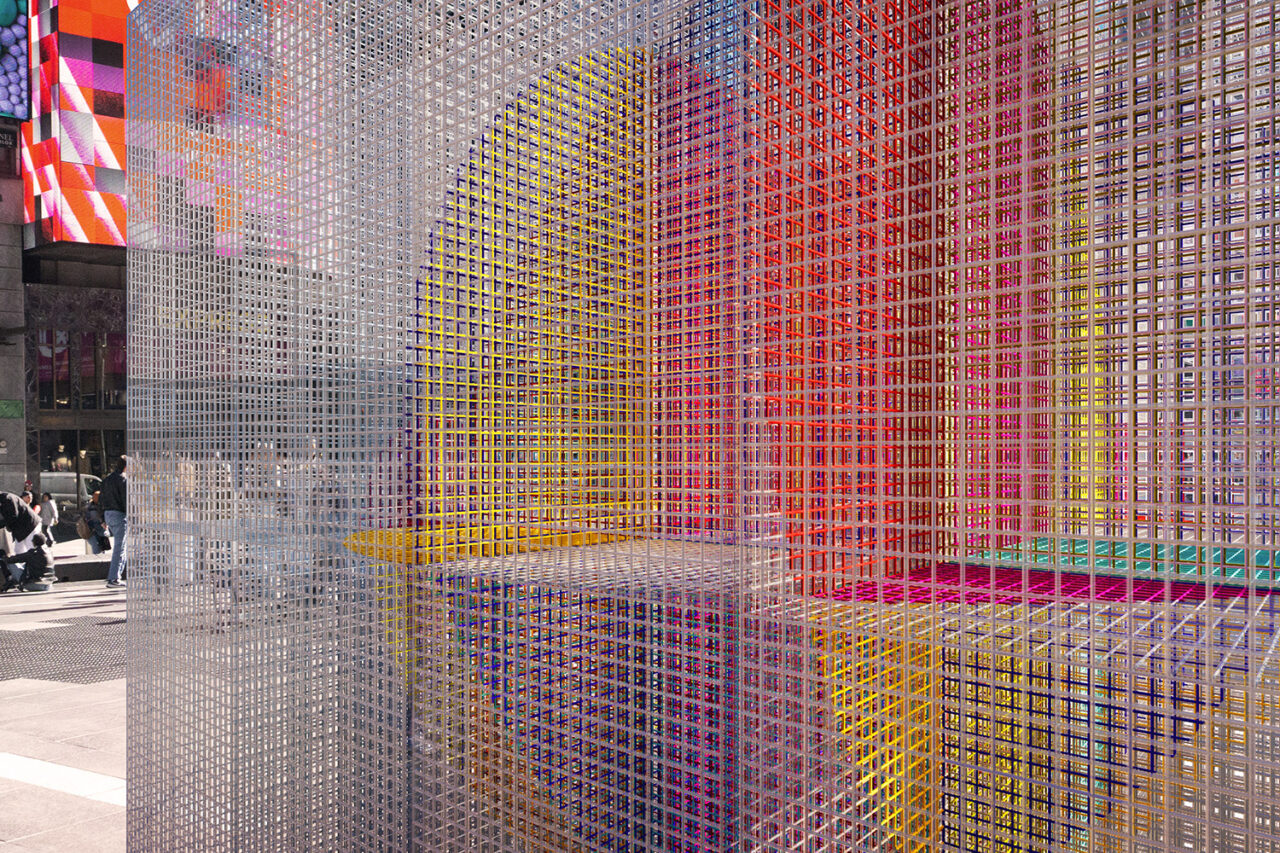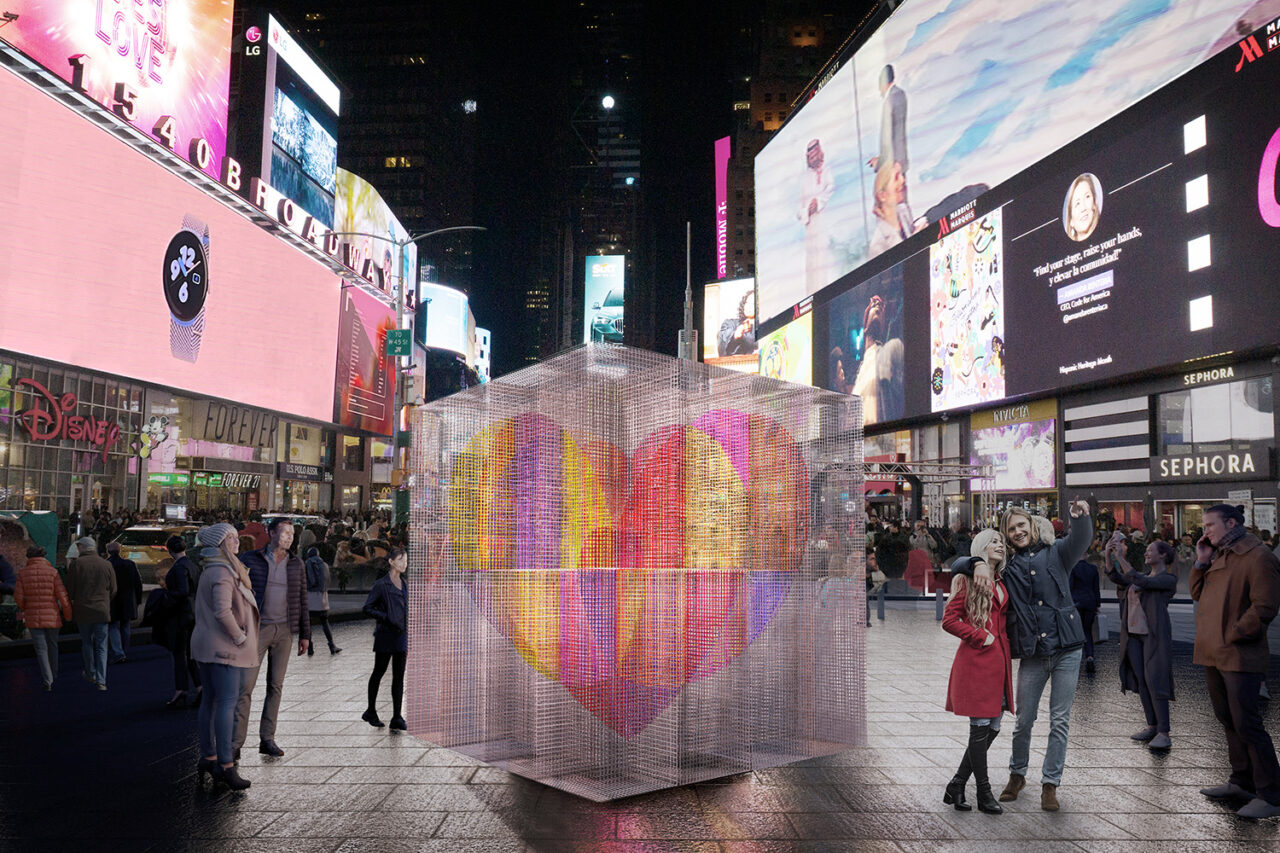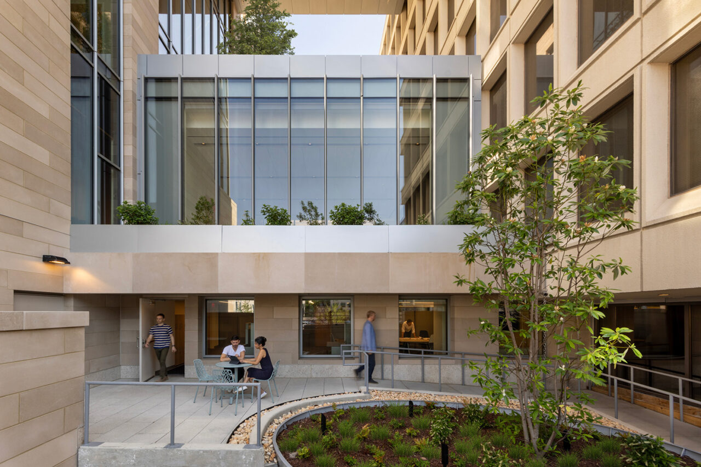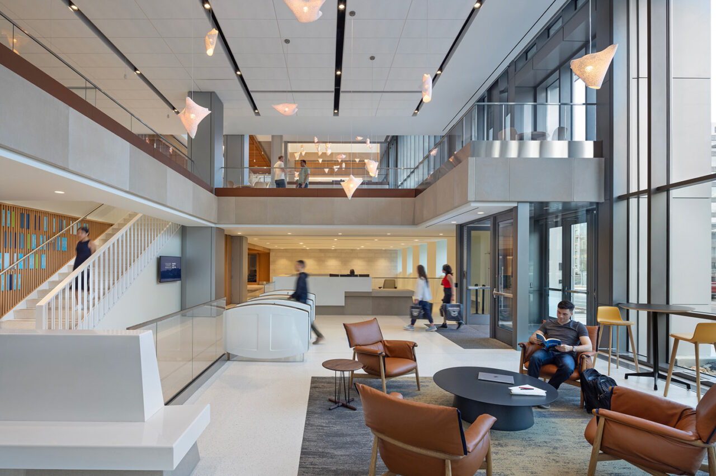by: Linda G. Miller
The Met Releases Design for New Wing by Frida Escobedo
The Metropolitan Museum of Art has released the design for the new five-story, 126,000-square-foot Oscar L. Tang and HM Agnes Hus-Tang Wing by Mexico City-based Frida Escobedo Studio. The wing will provide a new home for The Met’s renowned collection of 20th- and 21st-century art, replacing Roche Dinkaloo’s circa 1987 Lila Acheson Wallace Wing. The design draws inspiration from Central Park and the 21 buildings that compose The Met’s existing campus and adds a contemporary approach to the Museum’s 154-year architectural history. The new wing will increase the current gallery space by nearly 50 percent, creating more than 70,000 square feet of exhibition space while addressing accessibility, infrastructure, and sustainability needs. The new wing occupies the existing building’s 123,000-square-foot footprint and will not be taller than the original height of the 1880 wing at the center of the Museum complex. Comprising a three-story base with a recessed fourth floor and a further setback fifth floor, the scaled façade takes its cues from the Roche Dinkeloo 1971 master plan, which calls for a rhythm of solids and voids, as exemplified by the glass and limestone used in the seven buildings it designed. That vision continues in the new façade, defined by a limestone “celosia” whose mineral texture and stone lattice will create a diaphanous surface designed to subtly respond to the movement of sunlight throughout the day, while minimizing overexposure in the galleries. Coupled with the intermittent use of floor-to-ceiling glass, the materiality and composition of the design thoughtfully integrates features of Roche’s wings with signature design elements from Richard Morris Hunt and McKim, Mead and White’s Beaux Arts Fifth Avenue facade. Inside, the design creates gallery spaces that flow into one another and varying ceiling heights, ranging from 11 to 22 feet, allowing for the display of large-scale installations in dialogue with more intimate spaces. The large south-facing windows in the fourth- and fifth-floor galleries will bring views of Central Park and the Manhattan skyline inside for four-season enjoyment. Both floors will also offer a total of approximately 18,500 square feet of outdoor space spread across the terraces. The Iris and B. Gerald Cantor Roof Garden, currently located on the fifth floor, will move to the fourth-floor terrace, where visitors will once again be able to enjoy art set against the backdrop of Central Park and the city skyline. In its new home on the fourth floor, space for the seasonal Cantor Roof Garden will expand from 7,500 square feet to nearly 10,000 square feet. The fifth floor will now include a 1,000-square-foot café. Additional sustainability features include improved thermal performance, on-site stormwater retention, a green roof, and a consolidated below-ground mechanical space. Set to open in 2030, the design and engineering team also includes executive architect Beyer Blinder Belle Architects Planners, Nelson Byrd Woltz Landscape Architects, and engineering firms Kohler Ronan, and Thornton Tomasetti.
Domino Square by Studio Cadena, Field Operations Opens in Williamsburg
Located on a one-acre site—bordered by the Refinery building to the north, Kent Avenue to the east, the Selldorf Architects-designed One Domino Square towers to the south, and the larger expanse of Domino Park to the west—Studio Cadena in collaboration with landscape architect Field Operations has created Domino Square, a blended, hybrid structure that is part park, retail arcade, and civic infrastructure. The building shapes the topography of the site, creating a public square that sits above shops, all of which covers a water treatment facility in the basement that serves the surrounding community. A series of cast-in-place concrete piers, intentionally varied in size, line the project’s combined 320 feet of street frontage along Kent Avenue, South 3rd, and South 4th Streets, creating loggia with retail spaces and entry points for the park. Material choices are purposefully rugged and utilitarian, reflecting the building’s placement near the East River and the need for storm resilience. The concrete piers, which vary in width from three to five feet, are sandblasted to reveal the limestone aggregate and add tone and texture to the façade. Rather than hiding smokestacks from the water treatment facility below, instead these tubular ducts penetrate the building and prominently appear above the landscaped roof, continuing a narrative throughline of the Domino site as a formerly industrial, adaptive reuse project. The public space, which slopes down from the roof of the retail spaces, can host events like farmers’ markets, community gatherings, summer movie nights, arts and cultural performances and seasonal ice-skating. Tiered seating in the Square, from which spectators can watch the ice-skaters, is surrounded by a mixture of conifer and deciduous trees within sculptural planting beds enclosed by Corten steel. A more passive park-like setting in the southwest corner includes intimate seating nooks and places for respite, shaped by a series of raised planting beds. A new seating overlook at the southwest corner faces out towards Domino Park and the Williamsburg Bridge. The project, developed and managed by Two Trees Management, serves as the final piece of public space to complete on the larger Domino campus, which includes Field Operations’ six-acre Domino Park.
MASS Design Group, Marble Fairbanks Architects Unveil Brooklyn Public Library’s New Lots Branch
After years of extensive community engagement, Boston-based MASS Design Group (MASS) and Marble Fairbanks Architects have released their vision for the Brooklyn Public Library’s New Lots Library in East New York. The new design is guided by four principles—Empowerment, Reflection, Invitation, and Liberation—and celebrates the African American heritage and culture of the community while improving the ability of the library to deliver essential services. The new, modern 25,000-square-foot library replaces the currently standing 1950s concrete library building, sited on what is a formerly unacknowledged Revolutionary War era Burial Ground for free and enslaved African Americans. The exterior is to be wrapped by a woven basket-like screen, inspired by a sculpture by contemporary New York-based artist Sanford Biggers called “Lifting the Veil” that depicts Frederick Douglass and Abraham Lincoln. As visitors enter the library, the veil’s woven screen is integrated into the building’s architecture, morphed into structural elements, walls, and pathways. Balconies on the third floor will frame outdoor views of a new plaza through the veil. Legacy markers with inscriptions provide inspirational quotes or words of reflection and guide visitors on their journey. Community feedback suggested the inclusion of a unifying “palaver,” inspired by traditional African spaces and used for community gatherings, dialogue, and truth telling, often found under a tree. The library’s palaver is formed using branch-like radial beams and is visible throughout the reading and collection rooms, gathering and educational spaces to encourage children and teens to create community. The New Lots Library is one of seven projects in the inaugural cohort of the NYC Mass Timber Studio, an initiative by the New York City Economic Development Corporation (NYCEDC) to promote decarbonization in the built environment by supporting early-stage mass timber projects. Spread across four levels, the library includes reading and music room, learning and exhibition spaces, an auditorium, a meeting rooms, and outdoor viewing and gathering spaces. A plaza is planned to unify the burial ground across the sites of the library and nearby Sankofa providing the recognition and reverence the space and the remains deserve. The burial ground will feature a Remembrance Plaza and a smaller Reflection Circle, oriented to the reinterment marker in Sankofa Park, for quiet contemplation. The design team includes Elizabeth Kennedy Landscape Architect; Atelier Ten, Cosentini Associates, and sculptor Jordon J. Weber. Construction is slated to begin later this year with an anticipated library opening in 2028.
Laura Heim Architect Finalizes Two-Family Astoria Duplex
Laura Heim Architect’s new two-family residence, dubbed the “Off Broadway Duplex” because it is on 35th Street just off Broadway in the Astoria section of Queens, went through years of back and forth of planning to serve the needs of the client while complying with existing zoning laws. Located on a small narrow sloped site, this typical of the old neighborhood one-story, one-family wood frame home circa the early 1900s, was transformed into two residences for the families of two cousins. The footprint of the house was grandfathered and held while a new steel framed volume was inserted into it, setting back as required and rising vertically above. While the base maintains the original historic scale of the one-story house, holding the existing street line, the expansion sets back in the front to complement the scale of its neighbors. To articulate the two units, the front façade establishes a low base, clad in horizontal-beaded smooth, creamy yellow, Hardie Board planks, recalling the original turn of the century house. In contrast, the new volume is clad with dark gray vertical board and batten Hardie Board panels. With the addition, the project yields 1,790 square feet of living space on the first floor and in the cellar level for one family, and 947 square feet of space for the family living above. The design provides for light-filled spaces featuring an open kitchen/dining/living area with views of the rear garden and terrace. The lower unit contains a bedroom on the first floor and one in the cellar that is above grade in the rear. The upper unit is capped with a sloped ceiling, dormered, for a bedroom that offers views of Astoria and Manhattan beyond. Natural light infuses the space through large windows and skylights as well as carefully placed smaller windows which frame views of the surrounding neighborhood. While the ground unit enjoys access to the restored rear garden with a terrace and deck, the upper unit includes an extensive elevated roof terrace.
Times Square Arts’ Love & Design to Present Installation by Pernilla Ohrstedt Studio
Pernilla Ohrstedt Studio’s winning installation for this year’s Times Square Arts’ 2025 Love & Design Competition celebrating Valentine’s Day will be on view and open the entire month beginning February 4. “Love Ever After” is a 50-square-foot installation assembling metal mesh used for oyster reef cages to create a three-dimensional grid revealing geometries of a heart. The three-dimensional heart flickers and shifts color and shape as the angle of its perception changes, creating a tactile and human-scale experience in contrast to the high-tech screens for which Times Square is known for. Accompanying the installation will be one additional oyster cage that is filled with shells, to demonstrate the installation’s future use and increase awareness of Billion Oyster Project’s mission of restoring one billion oysters back to New York Harbor by 2035 through public education initiatives. The metal gabion will later be returned to the water to support the Project. The 2025 Love & Design Competition marks a significant milestone as the first-ever commission for The World Around, a nonprofit organization dedicated to making the best ideas in architecture and design accessible to all with a focus on social and ecological justice. The organization called for installations that not only examined the lifecycle of materials used in architecture but also required each component to be recyclable, reusable, and to serve as a space for gathering and celebration. For 17 years, Times Square Arts has hosted this design competition to celebrate the work of innovative, emerging architecture and design firms, while celebrating the theme of love during the month of February. The finalists for this year’s competition included: Mariam Issoufou Architects (formerly Atelier Masomi), Jerome Haferd, Space Caviar, and Studio Galeon.
RAMSA Designs Georgetown University’s Public Policy Flagship Building
Located on Georgetown University’s downtown Capitol Campus in Washington, D.C., Robert A.M. Stern Architects (RAMSA) has designed a new flagship home for the McCourt School of Public Policy at 125 E Street. The new 150,000-square-foot academic hub unites policymaking students, faculty, staff, and researchers under one roof for the first time in school history. The building houses extensive educational and community spaces, including 20 classrooms, an expansive main common, academic offices, a 400-seat auditorium, and a large rooftop terrace with views of the US Capitol and a 280-seat venue. The building is a cube clad in stone, panelized metal, and glass curtain walls in scale with its neighbors. Vertical fins and brise-soleil, used primarily to mitigate against sun exposures and optimize thermal performance, articulate the building’s façade with projecting lines that echo the uniform punched windows. A sixth floor skybridge connects to a floor-wide suite of convening and conference spaces in an adjacent building. Beginning in the light-filled double-height atrium, a “traveling staircase” connects the building’s nine levels. Instead of winding directly upward, the staircase traverses the building, requiring students and faculty to pass through various spaces when traveling to an office or classroom and resisting the formation of academic siloes or hierarchies around location. The school owns a collection of original site-specific installations by Maya Lin that encourage building users to consider their natural surroundings. The collection includes “Following the Potomac,” a ceiling-mounted composition of glass marbles that resembles a birds-eye view of the Potomac watershed. In the main commons, a series of weather-responsive pendant lights titled “Whether Birds” change color according to the presence of sun, clouds, snow, or rain. Audio recordings of local waterways, wetlands, forests, and grasslands, made at various times of day and year, are broadcast through directional speakers above the primary staircase. In addition, she contributed to the design of the building’s “The Sky Garden,” an outdoor terrace with elliptical pools and native plants, such as birch trees, pitch pines, ferns, and grasses.
In Case You Missed It…
The State of New York awarded The Moinian Group, Boston Properties (BXP), and BRP Companies, a development project located at 11th Avenue and 34th Street in Hudson Yards. Designed by FXCollaborative the mixed-use project features a 24,000-square-foot permanent home for the Climate Museum, the first museum in the United States dedicated to climate change. Construction is expected to begin next year with completion targeted to be completed between 2027 and 2028.
After an international competition, Meier Partners was awarded the Lotte TimeVillas Sang-Am, a residential shopping and entertainment destination in Seoul, South Korea. The project is scheduled to start concept design in early 2025.
Purpose by Design Architects is transforming a city-owned sanitation garage on the North Shore of Staten Island into 232 affordable homes, plus a grocery store, community services, and open space. Hillside Grove, which is being developed by Volunteers of America-Greater New York, Spatial Equity Co., and Nehemiah HDFC will offer both rental and homeownership opportunities.
Working under engineering lead Parsons, Dattner Architects designed congestion pricing boxes that register vehicle numbers and charge car drivers entering the congestion relief zone in Manhattan. Stantec and Doppelmayr were also on the project team.
A new Embassy in Mexico City designed by Tod Williams Billie Tsien Architects and Davis Brody Bond has been dedicated as part of the U.S. Department of State Bureau of Overseas Buildings Operation’s (OBO) Excellence in Diplomatic Facilities program. Located on an 8.5-acre site, the 50,000-square-foot project builds upon the centuries-old model of Mexican courtyard houses with a covered, monumental, open-air courtyard that lies at the center of the structure. Spacesmith is responsible for the interior architecture.
Artist renderings have been unveiled for a monument called Poets in the Park in Elizabeth H. Berger Plaza, a tiny triangular space in the Financial District. The monument, designed by artist Sara Ouhaddou, memorializes the literary heritage of the Mahjar writers in a place that lies adjacent to what was the former Syrian Quarter near Washington Street.
Aufgang Architects is designing North Cove, a 30-story mixed-use development in Inwood that will house the first-ever Dominican Arts and Cultural Center, plus more than 600 apartments.








