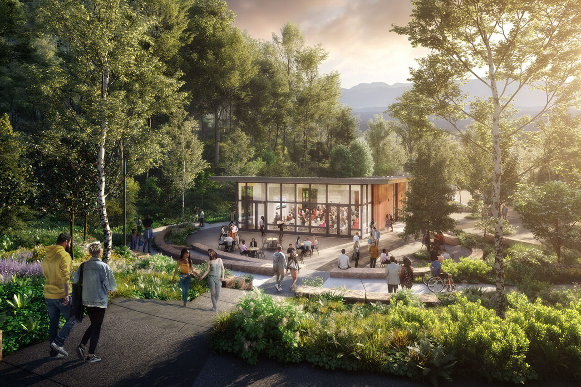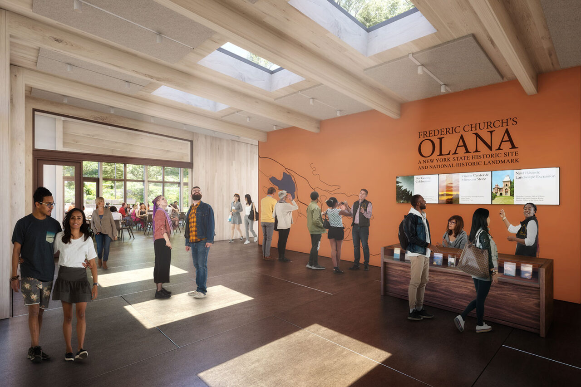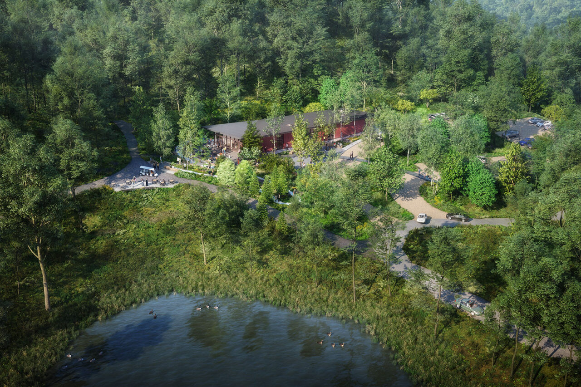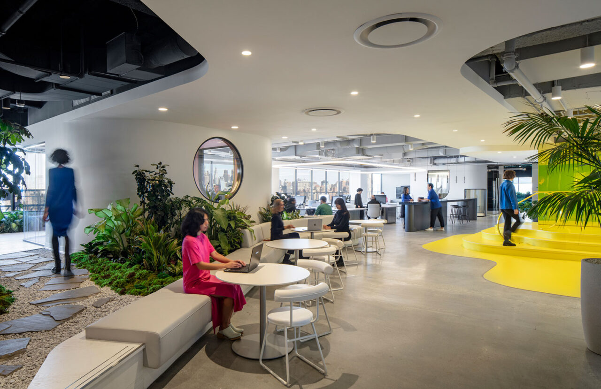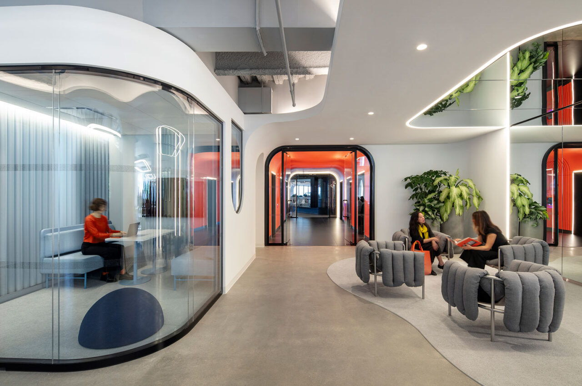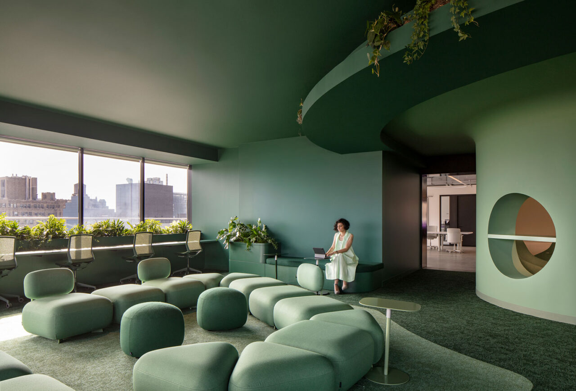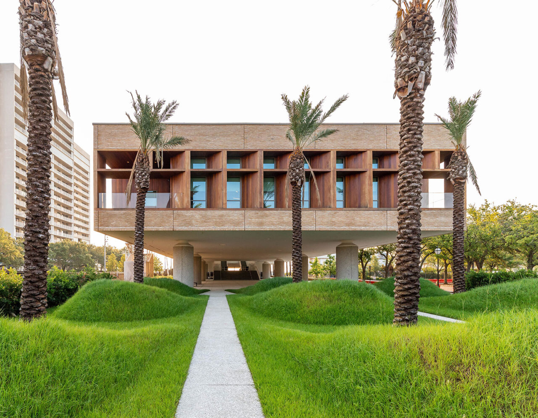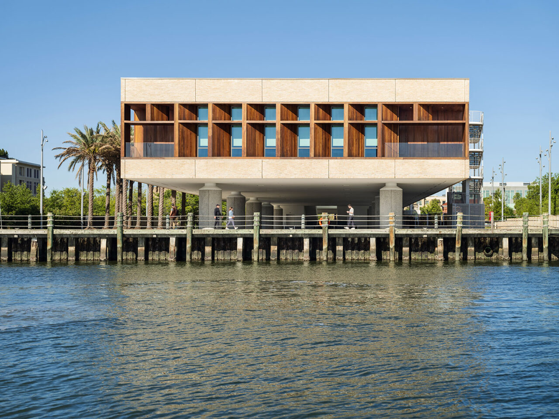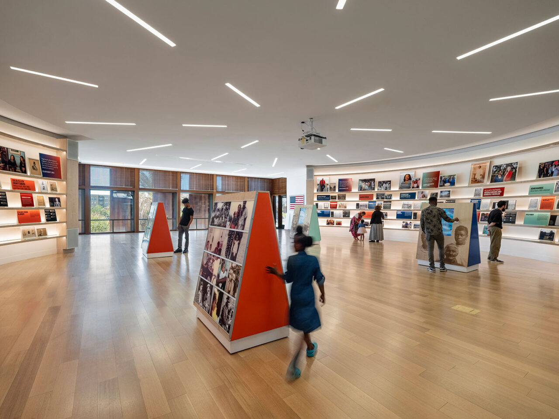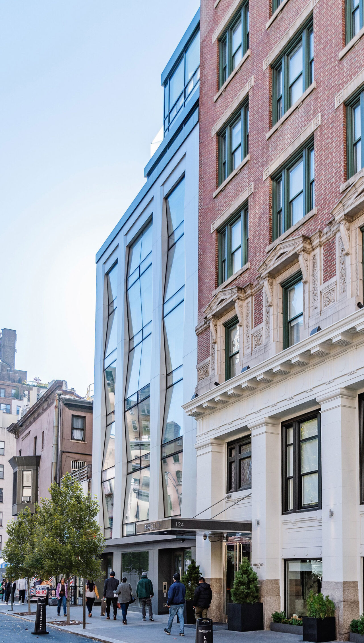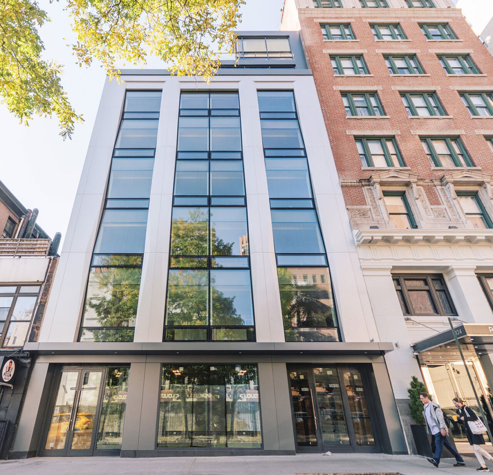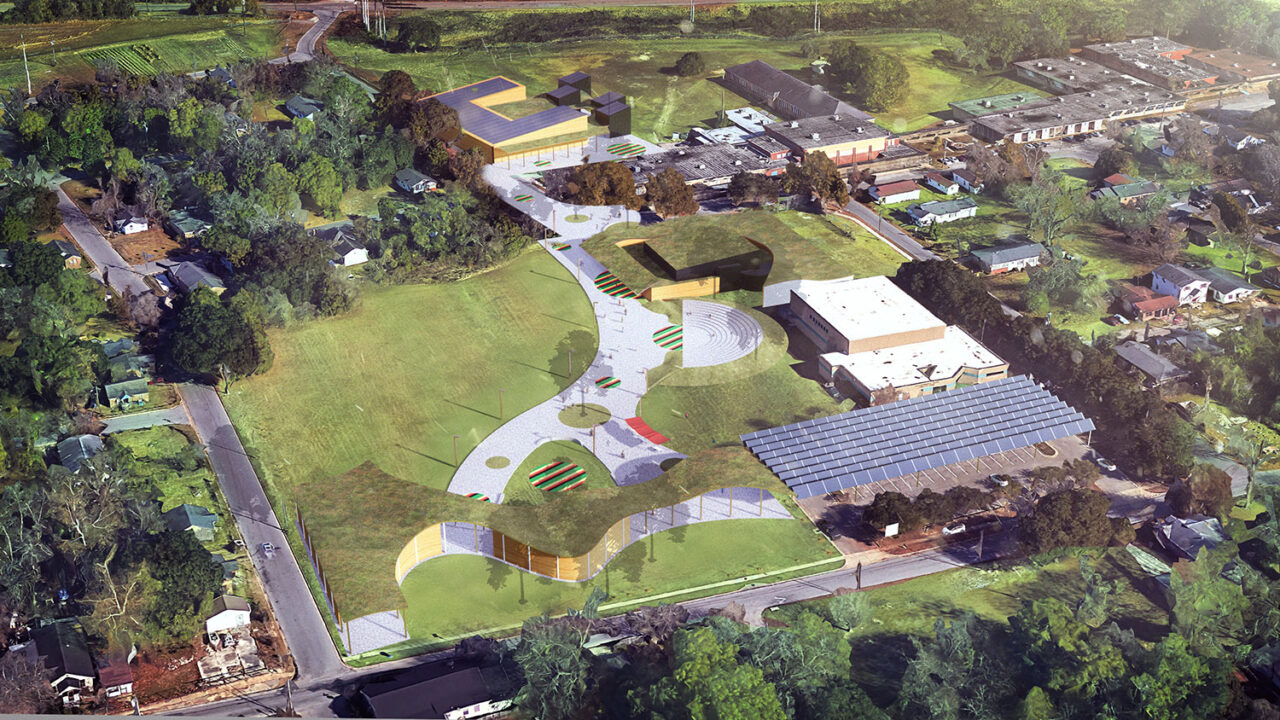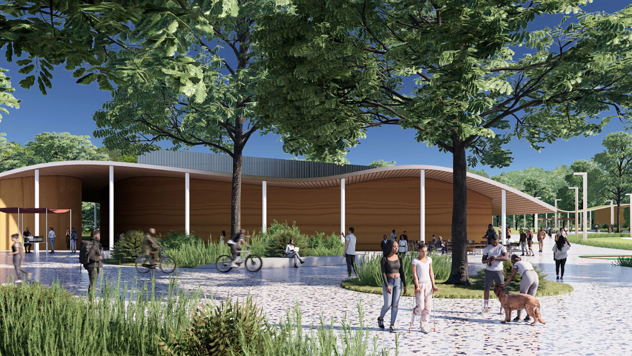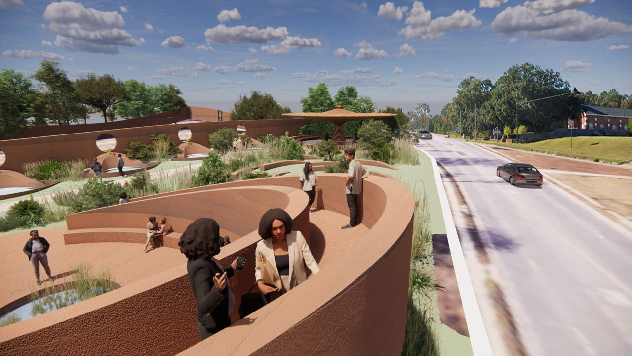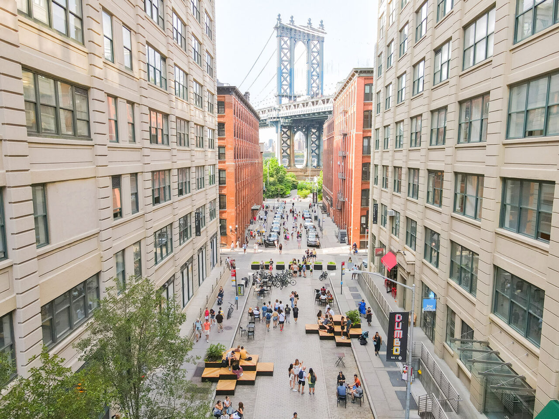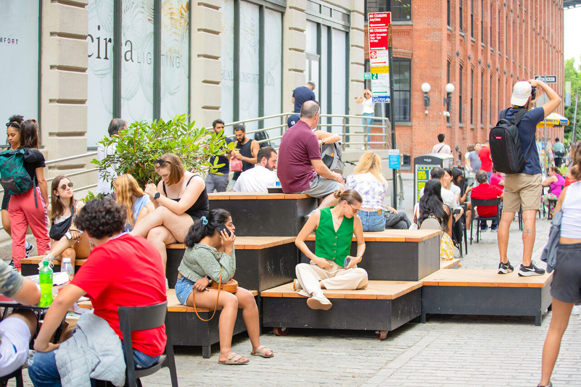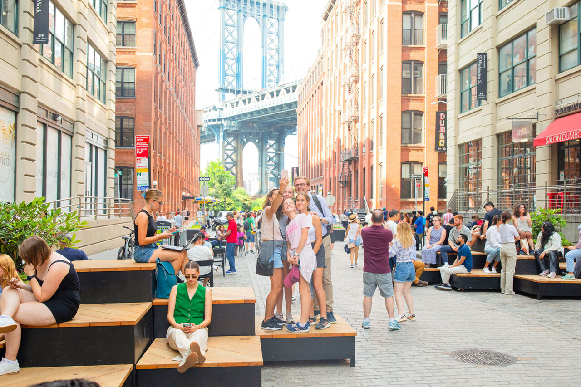by: Linda G. Miller
Construction Begins on ARO-designed Frederic Church Center for Art and Landscape
Construction has begun for the new Frederic Church Center for Art and Landscape at the Olana State Historic Site in Hudson, NY. Olana is the masterwork of preeminent 19th-century artist Frederic Edwin Church (1826-1900) and one of the nation’s most significant artists’ homes, studios, and landscapes. Designed by Architecture Research Office (ARO), the new facility will provide visitors with orientation, education, tours, a café, and more. It will contain a multi-purpose room, expanded parking, gender-neutral restrooms, outdoor terraces, and connecting pathways. The 4,500-square-foot mass timber structure will feature dark-red vertical wood siding with expansive, bird-friendly glazing to provide ample daylighting and views. Designed in reciprocity with the landscape, the building opens onto a broad outdoor terrace where visitors can take in the idyllic surroundings. While referencing the wood buildings of the nearby farm and pump house, mass timber construction will reduce the structure’s embodied carbon footprint by using glue-laminated wood columns and beams, along with cross-laminated timber (CLT) roof panels—a first for a public building in New York State—plus an all-electric, high-performing HVAC system.
The Frederic Church Center for Art and Landscape is part of a Strategic Landscape Design Plan for restoring Olana’s environmental and aesthetic integrity while increasing visitor services, created in 2015 when The Olana Partnership and New York State Office of Parks, Recreation and Historic Preservation (NYS OPRHP) engaged Nelson Byrd Woltz Landscape Architects (NBW) for this endeavor. Visitors were previously greeted next to Church’s house, but NBW relocated arrivals to the site’s entrance. Now, the center will stand as a gateway to the site’s historic core and offer visitors significant views into Olana’s landscape upon entry. The center is set to open in 2024 to coincide with the Centennial Celebration of the New York State Parks system and in advance of the 200th anniversary of Frederic Church’s birth in 2026.
Le Truc Debuts New Offices Designed by A+I
Architecture Plus Information (A+I) has completed the newly designed 30,000-square-foot space for Le Truc, a creative collective within global communications leader Publicis Groupe. The office occupies the entire 15th floor of 375 Hudson Street where Publicis Groupe has it’s New York space. In contrast to the traditional advertising agency workplace, which is often organized by department or client, Le Truc represents a more fluid model for working in a creative environment. Changes in elevation throughout the office create a meandering experience and a sense of arrival at different work or play zones. Color plays an important role in creating different moods, with one meeting room designed in bubblegum pink and another in chartreuse. A nook is deep purple, while the café is mint green. While Le Truc offers fewer workstations than more traditional ad agencies, staffers can choose from nooks, booths, meeting rooms, libraries, and lounges—all in differing sizes that offer varying levels of privacy for working alone or in a group. An element of surprise enlivens public spaces and an auditorium. For example, an upside-down window in one meeting room frames people passing by and reflects them on a mirrored ceiling.
Doors Open at International African American Museum (IAAM) in Charleston
The International African American Museum (IAAM) located on Gadsden Wharf in Charleston, SC, recently opened its doors. The museum’s site once served as the port of arrival for nearly half of all enslaved Africans brought to North America in the 18th and 19th centuries. Designed by Pei Cobb Freed (PCF), and led by late founding partner Henry N. Cobb, FAIA, in collaboration with Moody Nolan (executive architect), Hood Design Studio (landscape design), and Ralph Appelbaum Associates (exhibition design), the museum tells the stories of the enslaved and celebrates the contributions of their descendants. The 426-foot-long, 84-foot-wide, single-story volume hovers 13 feet above the ground, supported by 18 cylindrical pillars arranged in two rows. The long side walls are clad in pale yellow brick, while the glazed end walls are framed by African sapele louvers. The supporting columns are clad in traditional oyster-shell tabby. Except for two service cores that frame a central skylit stairway, the entire ground plane beneath the building remains open. Visitors enter through a luminous atrium at the center of the building, moving from shadow to light as they ascend the monumental stair. The upper level has large windows at both ends, offering views of the water and the city and features interactive galleries, an orientation theater, and multimedia displays. The African Ancestors Memorial Garden recalls the history of the wharf, while a series of sub-gardens celebrates the artistry, craftsmanship, and labor that African Americans have contributed throughout history.
TRA Studio Completes 128E28
TRA Studio has completed 128E28, an eight-story, 32,000-square-foot mixed-use condominium located in the Manhattan neighborhood known as both NoMad and Kips Bay. The building’s loftlike units comprise 10 two-bedrooms and one 2,300-square-foot, three-bedroom penthouse duplex boasting multiple outdoor spaces off the living room. Each element of the building is differentiated in its layout and materiality. The façade’s contemporary folded aluminum pilasters reference—and are designed to complement—the masonry pillars prevalent on the historic structures on nearby Park Avenue South. The building’s airtight glass curtain wall is symbiotic with the tall towers that are rising in the area, and its angled planes work to reflect the sky and street while amplifying views on the narrow side street. The project occupies two zoning lots and thus is governed by a different set of regulations for each. The massing strategy maximizes the square footage, completely filling the allowable envelope. In the rear, steps rising above the sixth floor allow for a shared terrace and outdoor spaces for the building’s penthouse. The project was developed by Charlie Sinha.
WXY Team Wins Africatown International Design Idea Competition
A team of designers form the African and Caribbean diaspora, led by WXY architecture + urban design, has won first place in the Africatown International Design Idea Competition. Located north of Mobile, AL, Africatown is the 19th-century settlement created by West Africans who in 1860 were transported in the last known illegal shipment of slaves to the United States. The theme of the team’s process, Blood Memory, alludes to Africatown’s ancestral connection to their language, songs, spirituality, and teachings, as described in the seven fires prophecy of the Anishinaabe Nation, an indigenous people of North America. This was translated into a design intervention by focusing on several key principles, including an understanding of the community and its environment, use of local materials and techniques to preserve vernacular architecture, adaptation to the hot and humid climate, integration within the city’s street patterns, respect for the town’s spiritual and cultural heritage, and community engagement in the design process. A new memorial garden includes a Palaver Pavilion, named for the traditional African gathering place in the shade of the Palaver Tree, and across a nearby reflecting pond is a new Wall of Generations to hold busts honoring Cudjo Lewis, Prichard Mayor John Smith, Emperor Green, and Zora Neale Hurston—four descendants who captured the spirit of generations of Africatown residents. The competition drew 118 teams from around the world. Announced on Juneteenth 2023, the jury awarded first prize to the team for three of the four competition sites. The team includes Lagos, Nigeria-based architectural services firm Total Consult, Elizabeth Kennedy Landscape Architecture, Brandt:Haferd, and Body Lawson Associates.
BIG Designs Modular Benches and Landscaping for Dumbo’s Tourist Mecca
Bjarke Ingels Group (BIG) whose New York City office is based in Dumbo, Brooklyn, has done the “neighborly” thing by designing modular benches for the car-free portion of Washington Street between Front and Pearl Streets. The design includes three pixelated “hills.” One grouping has five hills and the other two have 12. Also called “pixels,” the platforms are perfect for sitting, eating, people watching, or whatever! Each painted steel and timber platform measures 45” D x 45″ W x 15″ H, and was fabricated by DCM, a Brooklyn Navy Yard-based firm. BIG also placed six lush planters that cross Washington Street at the corners of Water and Front Streets. In addition, there are four new trees in large planters that will eventually be transferred into proper planting beds for permanent street beautification. The cobblestoned street, capped at one end by the Manhattan Bridge is said to be the most photographed block in Brooklyn. The DUMBO Improvement District hosts free programming throughout the summer and is part of the City’s seasonal Open Streets program.
In Case You Missed It…
Governor Hochul and local elected leaders reached an agreement to bring 1,200 Housing Units To 5 WTC. One-third of the units are to be designated permanently affordable to low- and moderate-income families. A portion of the affordable units will be offered to people who lived and worked in Lower Manhattan during 9/11. The project will also include commercial space, non-profit community space, and connections to Liberty Park. A request for proposals for the publicly owned site was announced four years ago. A proposal for a 900-foot mixed-use tower designed by Kohn Pedersen Fox (KPF) and developed by Brookfield Properties, Silverstein Properties, Omni New York, and Dabar Development Partners was selected in February 2021.
Diller Scofidio + Renfro has been selected to design a new Center for Collaborative Arts and Technology for the University of New Mexico’s main campus in Albuquerque, in collaboration with local practice, ROMA Architecture. Expected to break ground in the summer of 2024, the project aims to be a catalyst for creativity, innovation, and collaboration among students, faculty, and the wider Albuquerque arts community.
Designed by Tsao & McKown, the new Brower Park Library, a branch of the Brooklyn Public Library (BPL) has relocated and reopened on the first floor of the Brooklyn Children’s Museum in the Crown Heights section of Brooklyn. The library features a main reading room, a community room, a colorful children’s space for both reading and play, as well as an outdoor reading terrace.
The Friends of the Coltrane Home have selected Kliment Halsband Architects, a studio of Perkins Eastman, in collaboration with Aaris Design Architects to complete the restoration of The John and Alice Coltrane home in Dix Hills neighborhood of Huntington, on Long Island. Home to these two jazz greats from 1964 to 1973, the two-story, brick and wood frame house is where they wrote and recorded some of their most enduring works. The project is intended to set a cultural precedent in what it means to preserve spaces of African American legacies.
Ground has been broken at 112 West 124th Street for a new affordable housing tower designed by Body Lawson Associates Architects and Planners within the Marcus Garvey Village in Central Harlem.
Only If designed, developed, and completed an infill house for themselves built on an exceptionally narrow parcel of land in Brooklyn. The split-level home measures 100 feet deep and 13.4 feet wide. A 2018 AIANY New Practices New York winner, the practice also won a competition organized by the Chapter and HPD to develop 23-city-owned vacant, irregular lots.
The Performing Arts Center at the World Trade Center, designed by Rex with executive architect Davis Brody Bond opens September 15. The building is wrapped in nearly 5,000 half-inch thick marble tiles which have been book matched to create a symmetrical pattern, which is identical on all four sides of the building.
The PANYNJ looks back at years of building at JFK International Airport
Gensler NY’s retail studio team has been playing around and has revealed “Portal,” their collaboration with Virsona, an experiential gaming company, which had its debut as a pop-up. The semi-private enclosure allows up to 12 people to interact with digital environments as a community of players and spectators. A venue filled with these units is expected to open in 2024.








