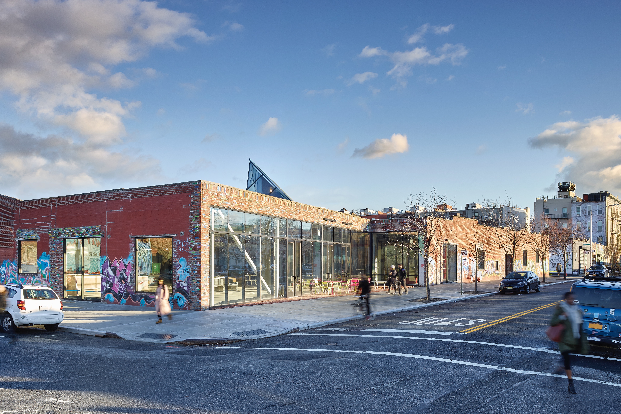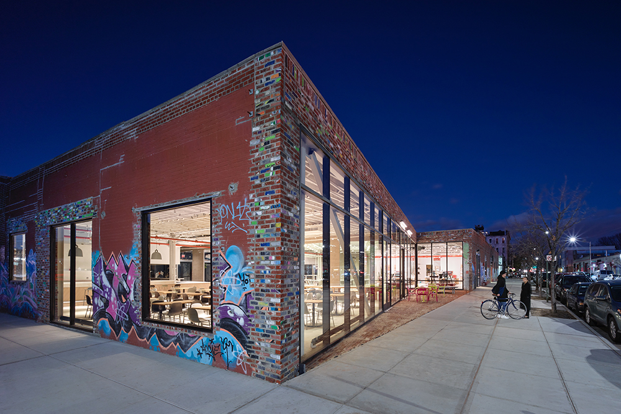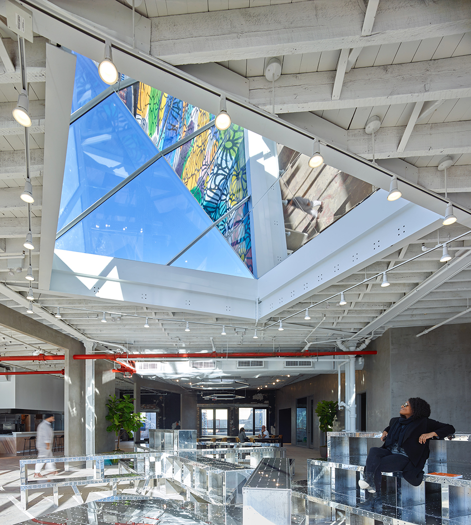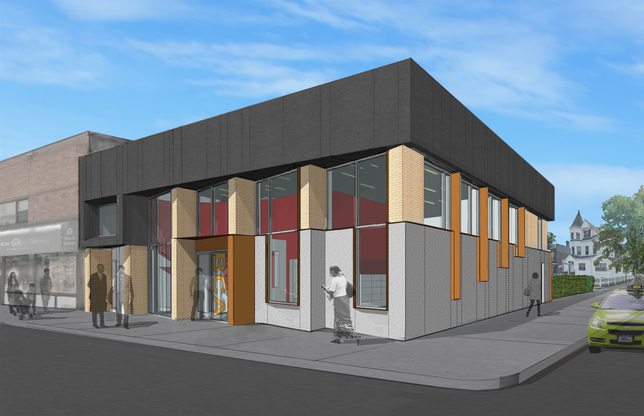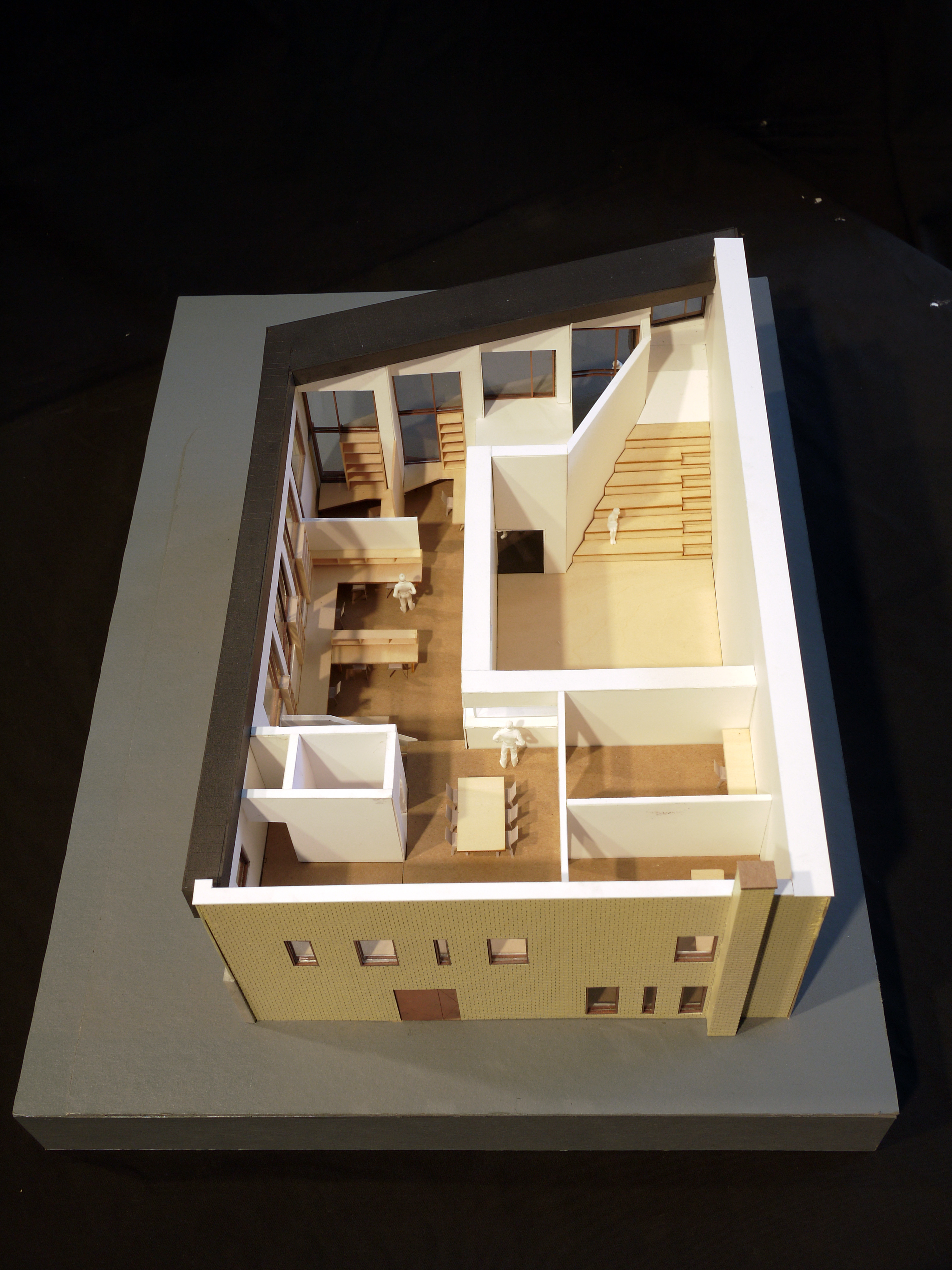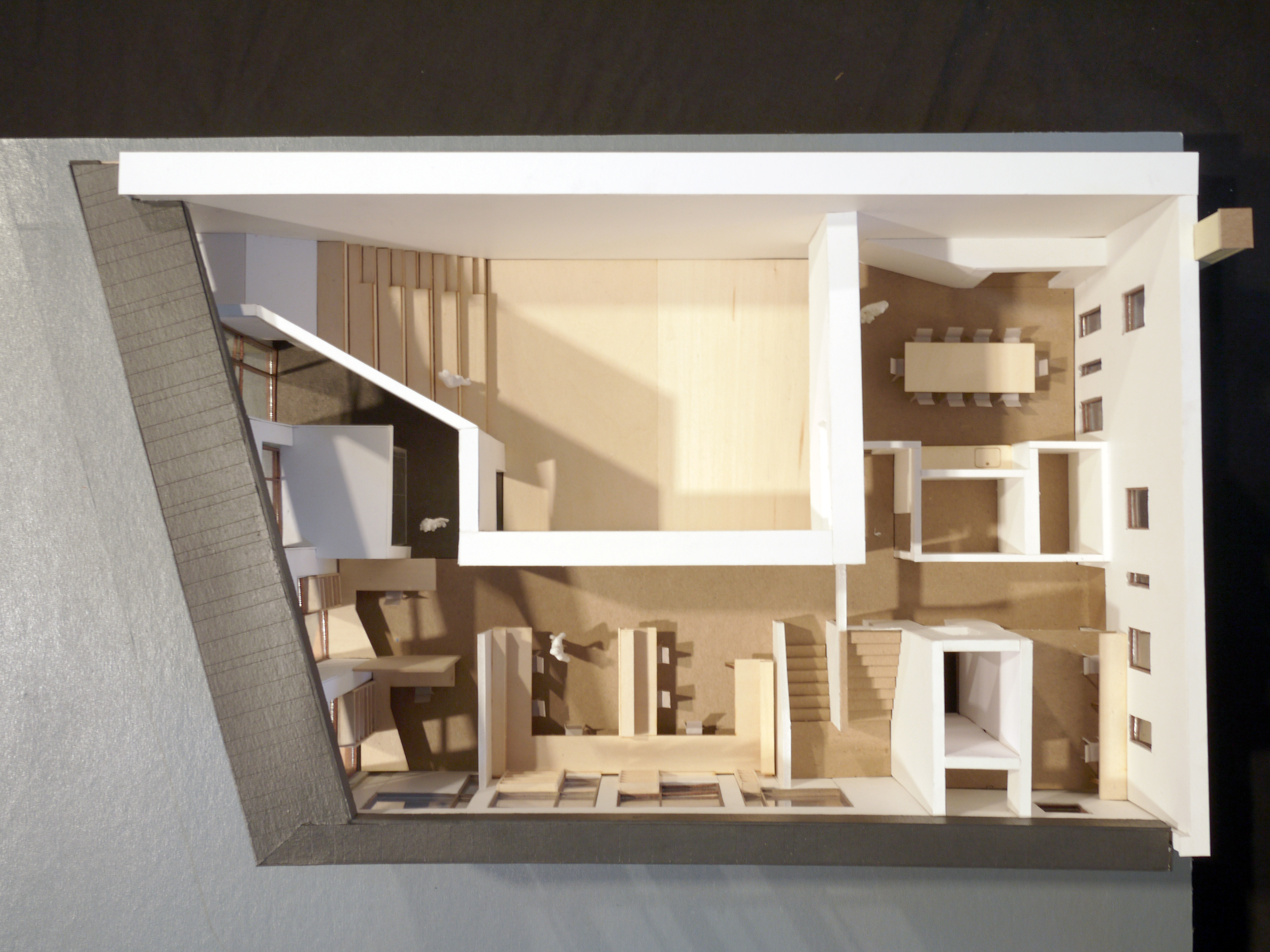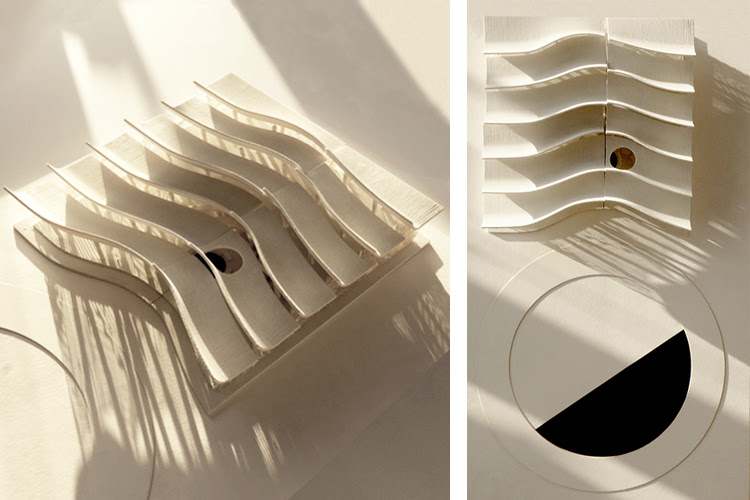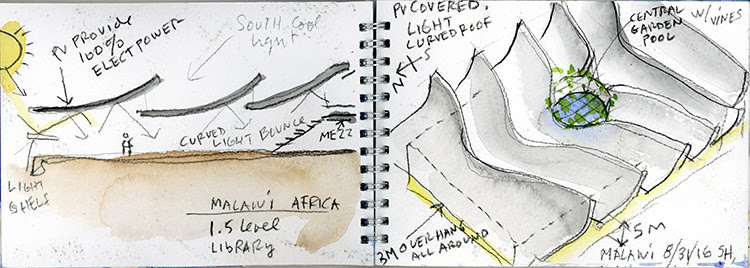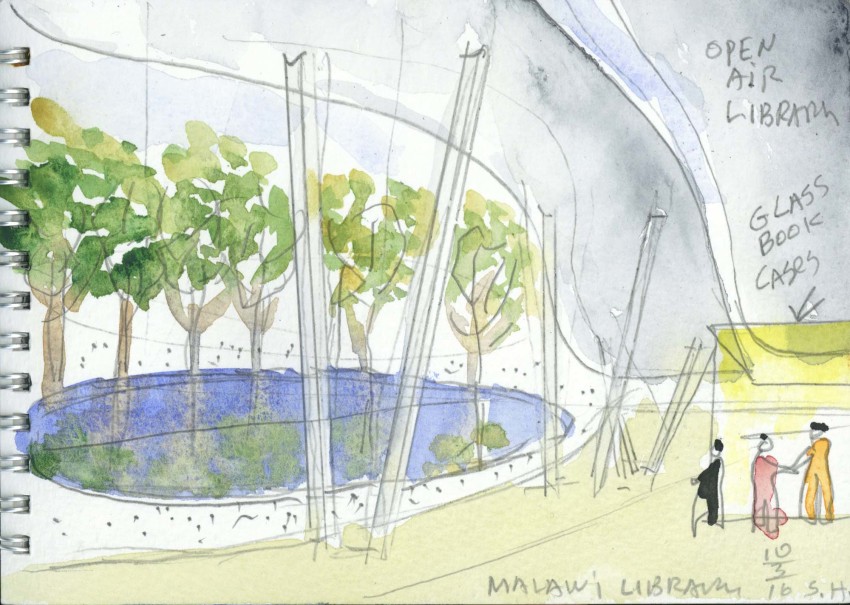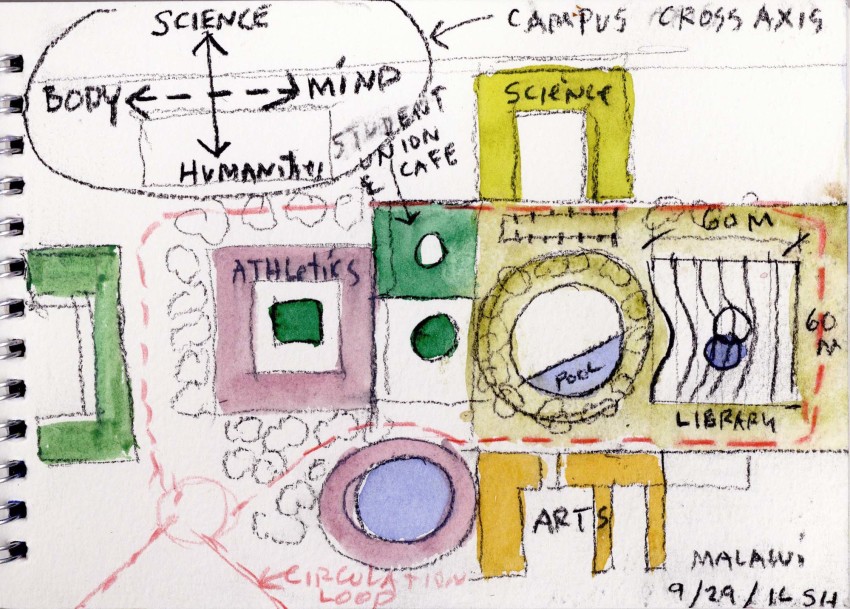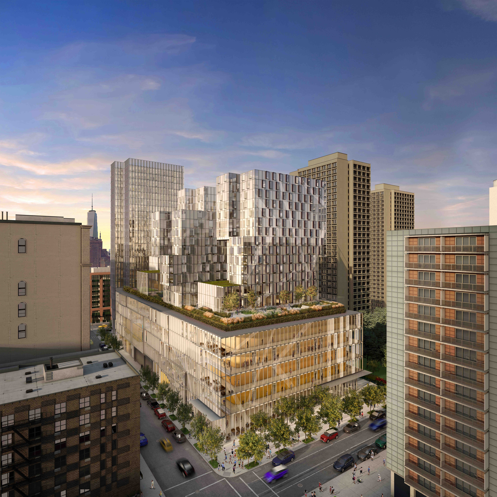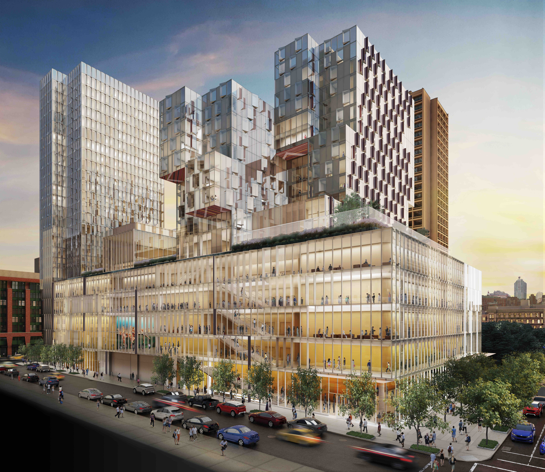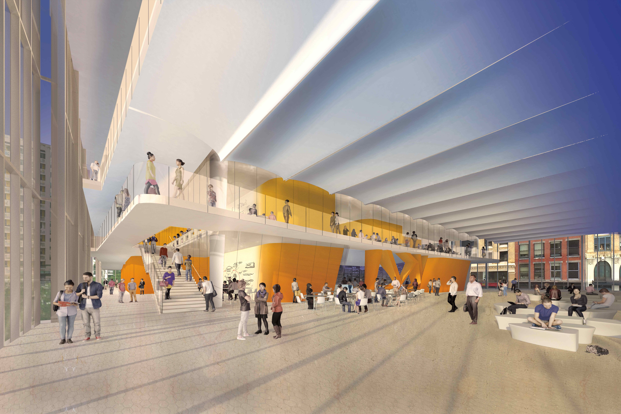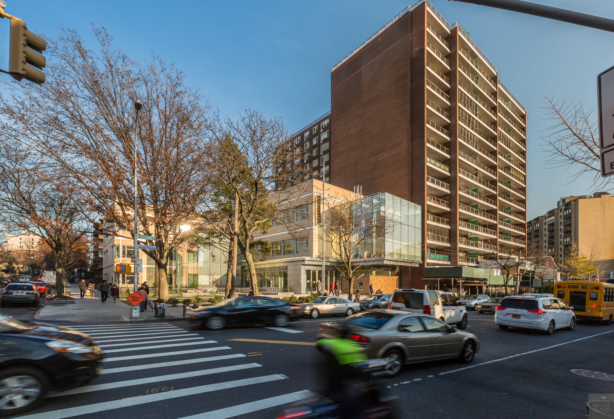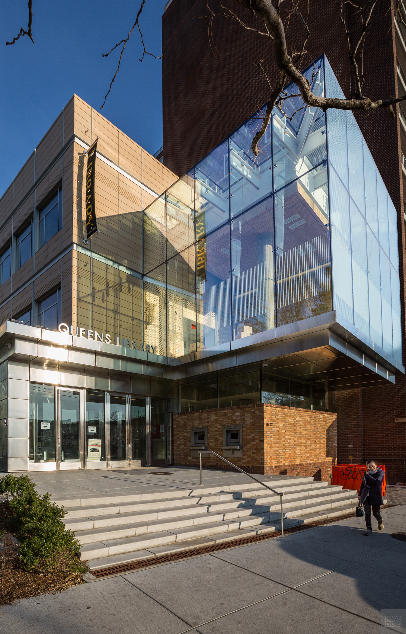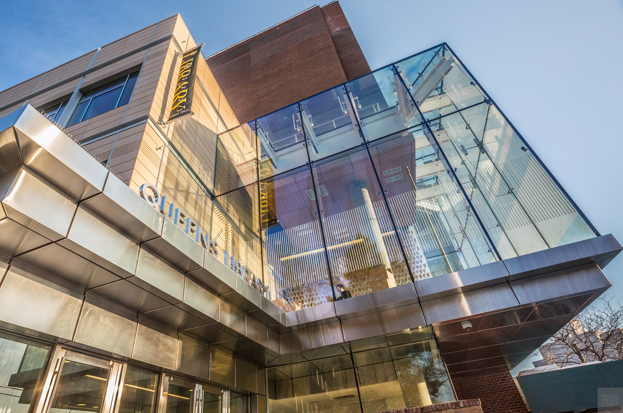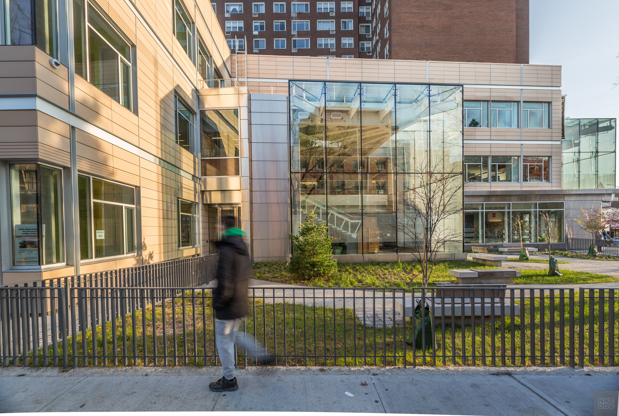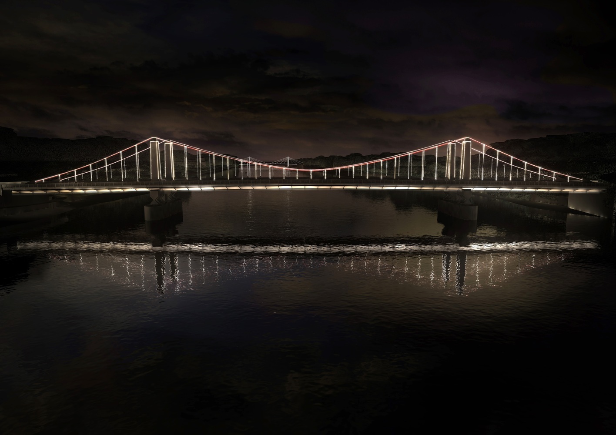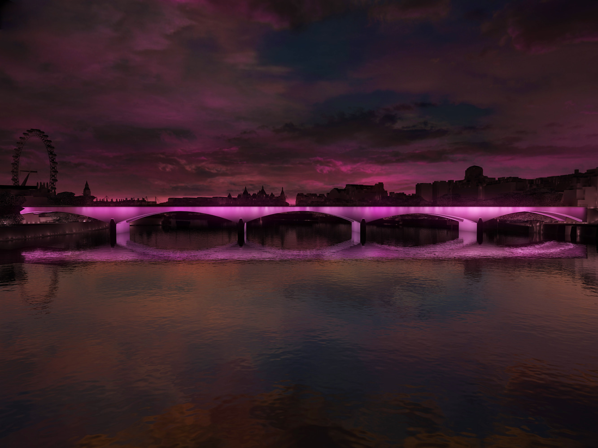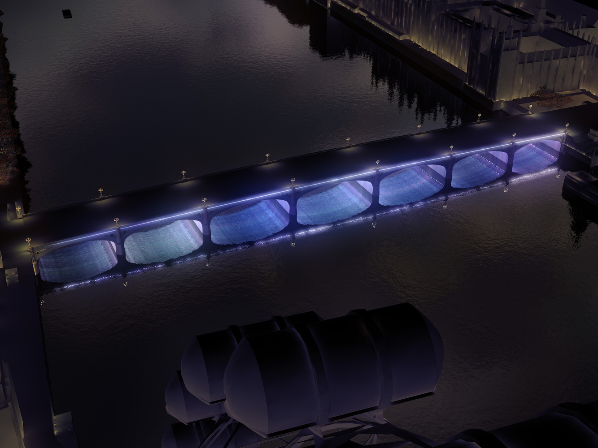by: Linda G. Miller
In this issue:
– A New Design Hub Grows in Brooklyn
– The Bronx is Up and Artsy
– Enlightened Library Design
– One Building, Many Purposes – and in Our Neighborhood
– Busy Branch Library Gets a New Home
– Illuminated Bridges Run Through It
A New Design Hub Grows in Brooklyn
Designed by Brooklyn-based nARCHITECTS, A/D/O, the new design space located at 29 Norman Avenue in Greenpoint, Brooklyn, will open to the public in January 2017. A triangular section at a corner of the building was replaced with glazing that invites passersby and offers wide views of the surroundings to those inside. Sections of the graffiti-covered brick façade were opened to create floor-to-ceiling windows that let natural daylight into the space. Rather than dividing the existing volume into various zones for different activities, the 23,000-square-foot interior is designed to be a continuous and undifferentiated space for events and exhibitions, design education, free communal workspace, a fabrication lab, a 180-seat restaurant, a design shop, and an outdoor gallery. The building will also host Urban-X, an accelerator founded by BMW’s MINI, which is funding A/D/O, and SOSV, which supports startups working on products and services to improve urban life. The focal point of the building is “the periscope,” a large kaleidoscope that reflects the Brooklyn and Manhattan skylines, joining them into a single horizon, and reflecting light down into the space below. nARCHITECTS also designed custom reconfigurable furniture for the space. A three-day design festival is scheduled to be held 01.27-29.17.
The Bronx is Up and Artsy
Construction is underway on the new Bronx Council on the Arts (BCA) building in a former 1964 JP Morgan Chase bank at 2700 East Tremont in the Westchester Square section of the Bronx. BCA is a pioneering advocate for cultural equity, nurturing the development of a diverse array of artists and arts organizations, and building strong cultural connections in and beyond the Bronx. Designed by LTL Architects, the 7,300-square-foot building, known as BCA@2700, will house a mix of cultural programming, professional development, workshops for artists, organizations such as the Bronx Writers Center, and culturally beneficial programs such as grant-making and art handling. The gut renovation converts the basement, first floor, and mezzanine into programmable spaces. Central to the design is a double-height, day-lit, multi-use flex-space that can adapt to perform as a presentation space, art gallery, teaching spaces, and a hall for collective gatherings and community events. Open administrative offices at the building’s perimeter provides ample natural light to ground-floor areas. The existing façade will be renovated in accordance with contemporary standards of environmental efficiency, balancing privacy with views while creating a renewed presence in the community. With ample natural light throughout, the building is targeting to achieve LEED Silver. The building was donated by JP Morgan Chase, and the NYC Department of Design and Construction is managing the project for the Department of Cultural Affairs. BCA@2700 is expected to open in December 2017.
Enlightened Library Design
The Miracle for Africa Foundation has approved Steven Holl Architects’ design for a new library that will be the centerpiece of a new college campus in Malawi. The 66,000-square-foot library is the first structure on a new campus whose plan morphology was inspired by paintings by a Malawi batik artist. Optimum solar PV collection on the roofs provides maximum reflected light to the interior. Natural light will bounce off curved prefabricated concrete roof structures to create a “field within a field.” The free-plan library has meeting rooms and archives encased in glass for humidity control. A central rain-collecting pool demarks the main circulation desk, and ripples through the roof geometry like a wave field in cloud-like light. The construction will utilize local stone and bamboo, as well as local labor. Screens of locally crafted bamboo define the building perimeter, leaving a shaded arcade all around. The firm is also designing the campus master plan. The long-term plan calls for college buildings for engineering, law, administration, visual arts, and music schools, plus sports facilities, an amphitheater, a museum, and galleries. A 300-bed hospital and medical school, nursing school, and IT college are already up and running on the campus. Construction on a new 500-bed hospital and medical school will start in March. The Miracle for Africa Foundation aims to serve the people of Malawi and Africa in need by expanding healthcare, education, and agricultural opportunities.
One Building, Many Purposes – and in Our Neighborhood
The architectural team for NYU’s 181 Mercer, Davis Brody Bond and Philadelphia-based KieranTimberlake, revealed updates of their designs. The 735,000-square-foot facility will become NYU’s largest classroom building with nearly 60 new classrooms; more than 20 music instruction rooms; three new theaters, including a 350-seat professional proscenium theater; a sports center; and housing for freshmen and faculty. The latest design is slimmer, smaller, and lighter than the envelope set by the city approvals process. The new building replaces the Coles Gym, a bunker-like, 35-year-old, un-air-conditioned gym, which was demolished this past October. Construction on the new building, just blocks away from the Center for Architecture, is slated to begin February 2017 and be finished in 2021.
Busy Branch Library Gets a New Home
The ribbon is about to be cut on the new 31,000-square-foot Elmhurst Library at 86-01 Broadway in the Elmhurst section of Queens, the second busiest branch by circulation in the Queens Library system. Designed by Marpillero Pollak Architects the new library replaces the existing Carnegie library that doubles the size of its predecessor and triple its program space. The three-story facility and full basement features a central lobby and circulation space and adult, young adult, and children reading areas, as well as stacks, computer rooms, staff offices, and multipurpose rooms. The terra-cotta, Z-shaped mass of the new library forms a backdrop for glazed double-height reading rooms, whose intermediate scale serves to mediate between the larger adjacent apartment building and the neighboring 18th-century church. Two fritted-glass cube structures jut out of the terra-cotta façade and animate the entrance area as well as a reading room on the second-floor level. The position of the stairs in the lobby is designed to encourage its use, as part of the project’s adherence to Active Design Guidelines. Additionally, the NYC Percent for Art will display artist Allan McCullum’s ‘Shapes Project” in the glazed reading room visible from the street below. It is designed to visually reflect on the relationship between the individual and community. The library is a project of the NYC Department of Design and Construction.
Illuminated Bridges Run Through It
NYC-based light artist Leo Villareal, in collaboration with London-based architects Lifschultz Davidson Sandilands and the curators at Future\Pace, has won the Illuminated River design competition. The team’s winning design “Current” synchronizes a slow-moving, color-changing lighting scheme across all 17 road, rail, and pedestrian crossings between Albert Bridge in Chelsea to Tower Bridge, creating an interactive and site-specific interplay with the Thames River. In addition, a strategic scheme along both banks will control commercial lighting and introduce the setting for future cultural projects. It is planned for phased completion between 2018 and 2020. The winning scheme bested those of six short-listed teams led by David Adjaye, Diller Scofidio + Renfro, Sam Jacob Studio, Lyon-based Les Éclairagistes Associés, and Amanda Levete (AL_A), which received an honorable mention.
This Just In
Ten properties, including St. Barbara’s Roman Catholic Church in Brooklyn, the Bergdorf Goodman Building in Manhattan, Bowne Street Community Church in Queens, and Brougham Cottage in Staten Island, were designated by the Landmarks Preservation Commission (LPC). The Commission previously designated nine properties in April, seven properties in June, and one property in August. Not designated were the Edgar J. Kaufmann rooms designed by Alvar Aalto. LPC continues to work with Con Ed to preserve the IRT Powerhouse on the West Side. In addition, LPC voted to designate the Sullivan-Thompson Historic District.
A ceremonial groundbreaking ceremony took place for the TWA Hotel at Eero Saarinen’s TWA Flight Center at JFK International Airport. The building is being renovated as part of a 500-room hotel by MCR Development, which will include eight restaurants, six bars, conference space, a food hall, an observation deck. Design architect, Brooklyn-based Lubrano Ciavarra Architects, is collaborating with executive architect Beyer Blinder Belle, which has been working on the restoration of the building for years.
Santa Claus (Andrew Franz Architect) arrived early this year to the Union Settlement Association, a non-profit resource for residents of East Harlem. On a pro-bono basis, the firm gave the rooms fresh paint, new lighting controls such as dimmers, and window treatments. The firm also recommended new furniture, acoustical control, and educational additions, such as whiteboards, pin-up boards, and cubbies. The firm and the non-profit were originally paired by the now-defunct desigNYC,








