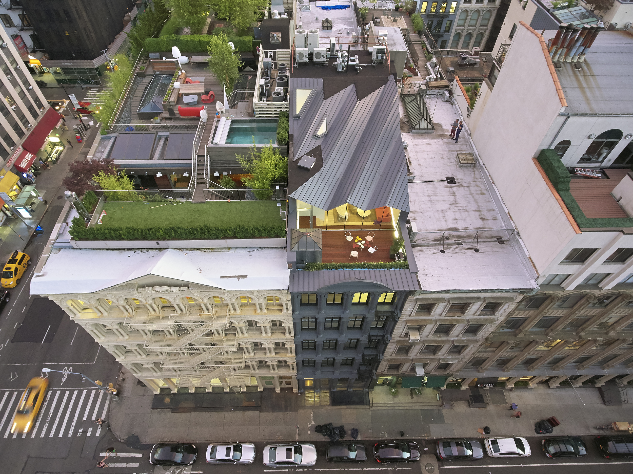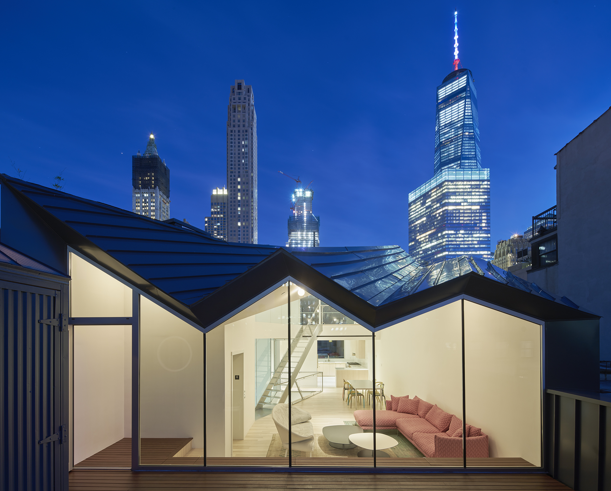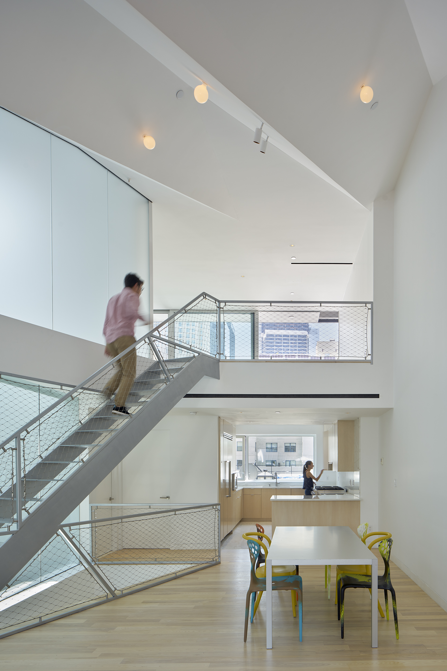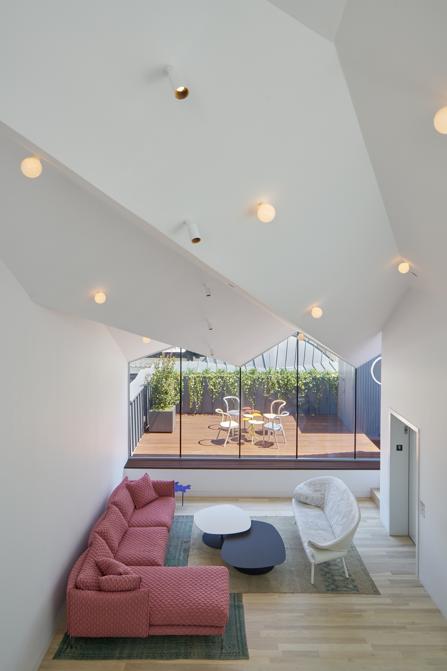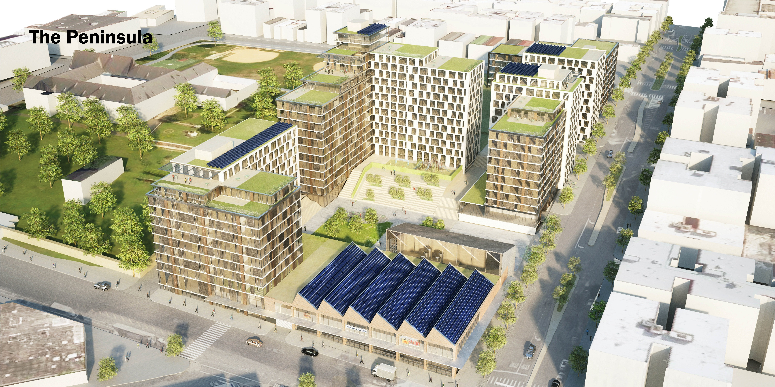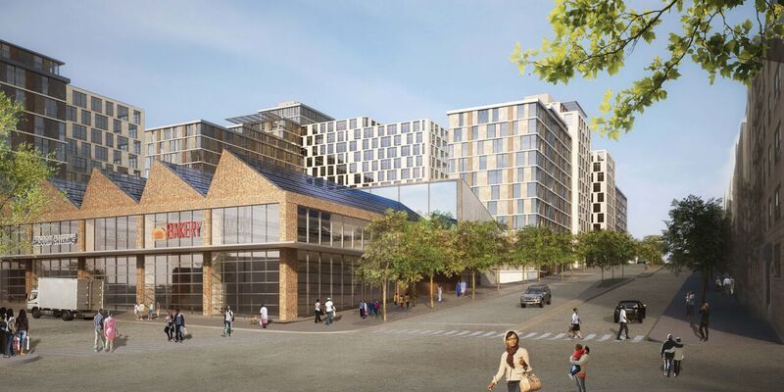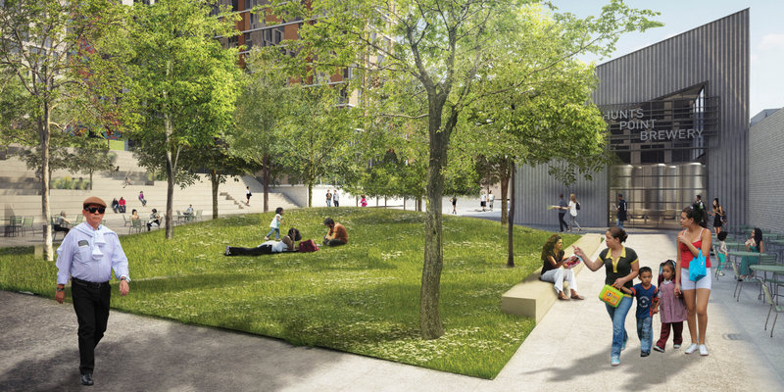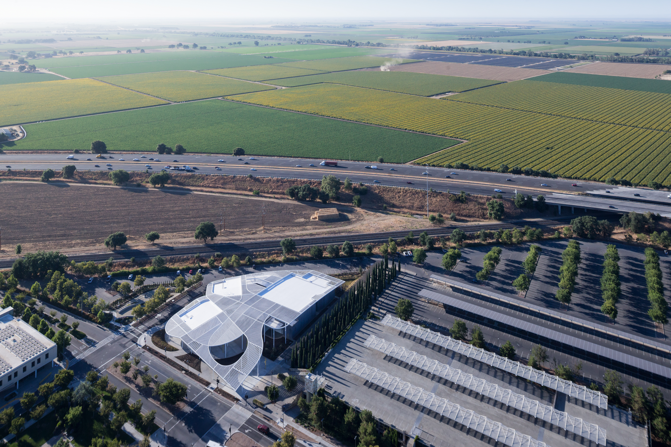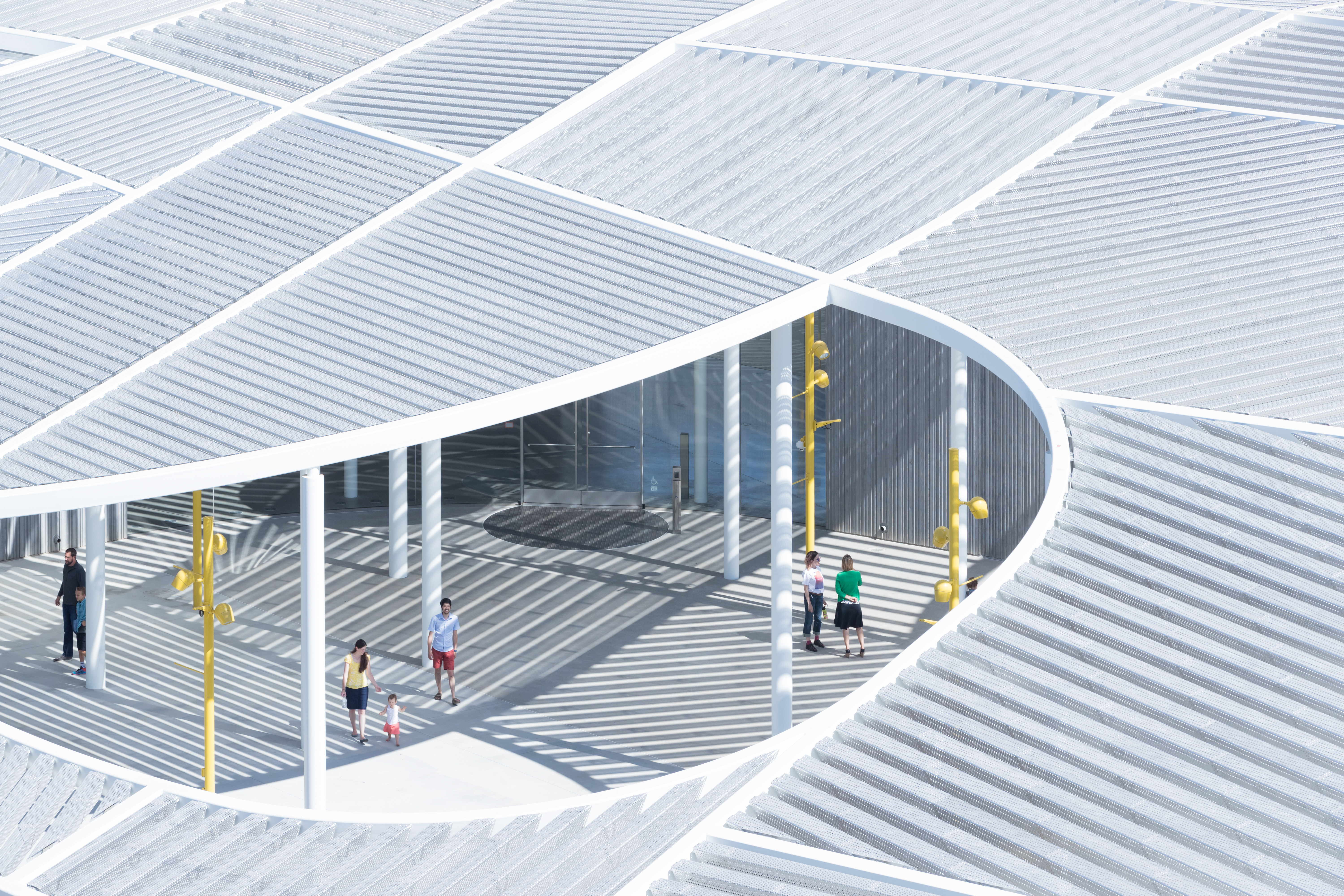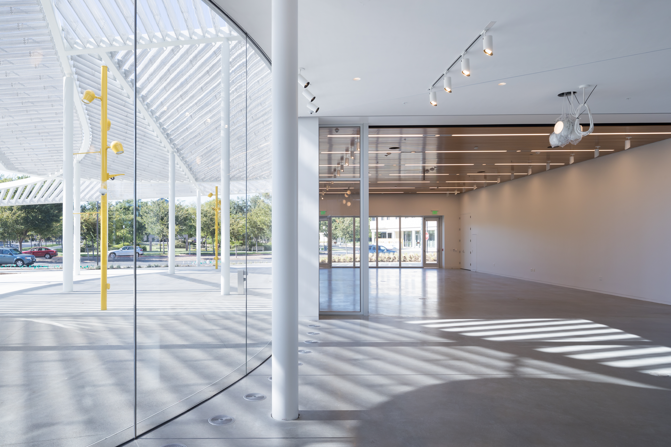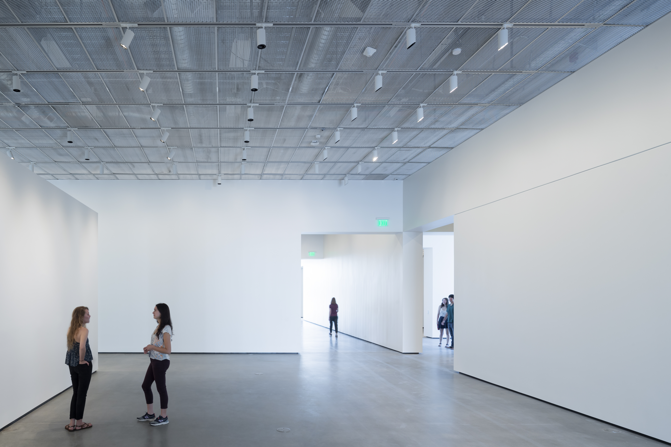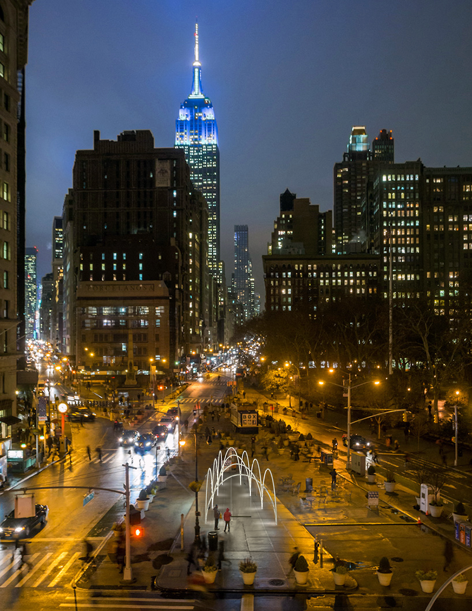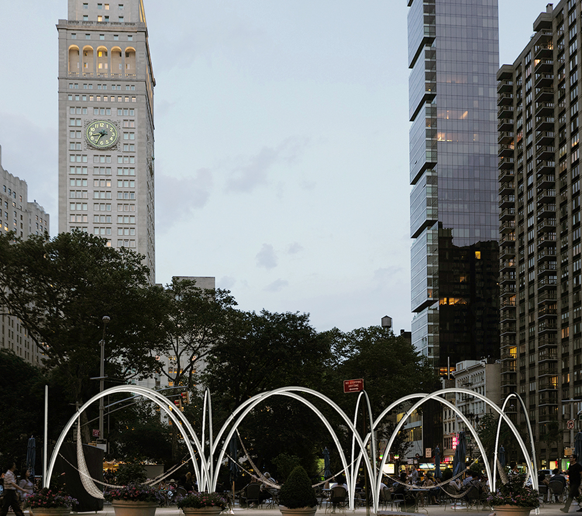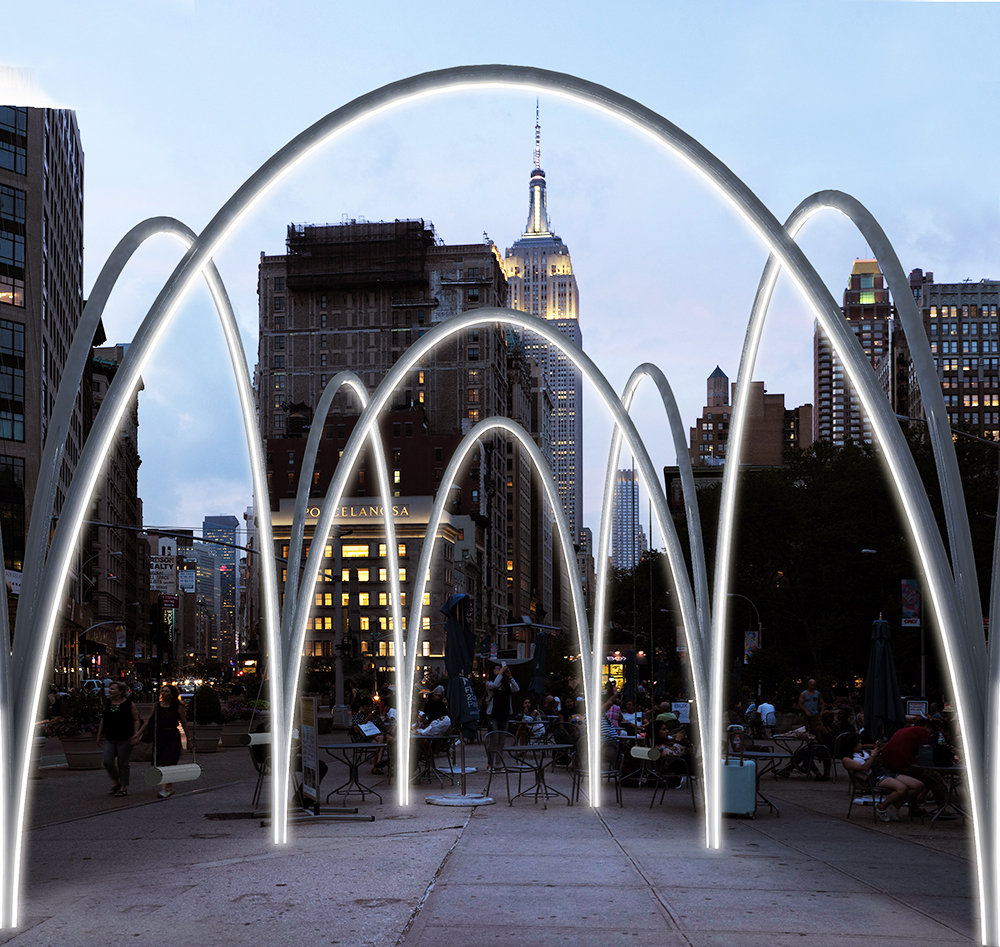by: Linda G. Miller
(slideshow above)
In this issue:
– Keeping Up with the Joneses
– The Bronx is Up to Creating a Live/Work Campus
– Undulating Canopy Meets Fluid Interior
– Starry Lights
Keeping Up with the Joneses
WORKac has completed the gut renovation, historic preservation, restoration, and contemporary addition at the Obsidian House, a five-story, cast-iron building at 93 Reade Street in Tribeca. Built in 1857 for the Jones family, the building was named for its extruded roofline that evokes jagged forms of volcanic rock. Designed in the Italianate style, the façade is split into four bays at each story and punctuated by fluted Corinthian columns. Lost to history, WORKac collaborated with the digital sculptor Michael Hansmeyer to create new, 3D-printed capitals to replace the missing originals. Behind the newly restored charcoal-colored façade, the building includes three single-story residences that make use of a partial-height space to contain the services, equipment, and storage for the unit, while a series of areas for gardening, sleeping, display, and studying occupy the under-utilized vertical space above. In addition, the firm added a 2.5-level, 10,000-square-foot penthouse whose roof follows a system of sloping peaks and valleys designed to sit behind the roofline and minimize the addition’s impact on the view of the building from the street. The penthouse features five bedrooms and a family room within the original fifth-floor of the building, and new double-height entertaining and dining spaces on the sixth floor. Programmatically distinct levels are linked by a single open stair. Outside, a north-facing roof patio and a south-facing mezzanine balcony allow fresh air to move through the apartment.
The Bronx is Up to Creating a Live/Work Campus
WXY architecture + urban design and Body Lawson Associates are working with the NYC Economic Development Corporation (NYCEDC) and the NYC Department of Housing Preservation and Development (HPD) to transform the former notorious Spofford Juvenile Detention Center into The Peninsula, a five-acre live-work campus in the Hunts Point section of the Bronx. After operating for more than 50 years, the facility was closed in 2011 and will be demolished to make way for a new model in neighborhood development that will include quality manufacturing jobs, health and wellness, and recreation areas in a residential community. The development contains 740 units of 100% affordable housing in five buildings ranging from ten to 15 stories, 52,000 square feet of recreational space, 49,000 square feet for light industrial use, 48,000 square feet of community facilities for artists’ studios, and 21,000 square feet of ground-floor retail space. In June 2015, NYCEDC issued a request for expressions of interest (RFEI). The winning proposal was from a joint submission by Gilbane Development Company, Hudson Companies, and Mutual Housing Association of New York (MHANY). The development team is working closely with long-time community stakeholders and operators, including The Point Community Development Corporation, Urban Health Plan, Sustainable South Bronx, The Knowledge House, Casita Maria, Rocking the Boat, and BronxWorks. Development will occur in three phases, with phase I to be completed in 2021, phase II in 2022, and phase III in 2024.
Undulating Canopy Meets Fluid Interior
Instead of a traditional ribbon cutting, the Manetti Shrem Museum of Art on the campus of University of California, Davis opened with the unlinking of a 1,500-foot-long chain of covered foam rings and gold-plated charms hung from the grand canopy of the museum, designed by associated architects SO–IL and Bohlin Cywinski Jackson. The two firms collaborated, along with the construction management firm Whiting-Turner, from the competition entry stage through design-build construction phase of this contemporary art museum. The grand canopy, the museum’s signature design feature, consists of 910 triangular, honed-aluminum infill beams fit into an intricate pattern that evokes the patchwork texture and topology of the region. The permeable canopy arcs as high as 34 feet and dips as low as 12 feet, and tops a low-slung, single-story, 30,000-square-foot interior. Under the canopy, the movement of the sun produces a tapestry of shadows and mutable silhouettes as visitors move through the public plaza. The building’s entry façade is glazed with tempered glass in curved and straight segments, flanked by walls of precast concrete with a nonrepeating vertical rib pattern. The glass lobby leads to a central courtyard, which opens to the sky and on to three distinct pavilions, offering differing spatial qualities that accommodate exhibitions and art-making operations, which add up to 19,000 square feet combined for public use and gatherings. Beyond serving as a gateway to the lobby, this outdoor space will provide opportunities for interactive learning, open-air exhibitions and performances, and two exterior projection walls for displaying digital works and film. Inside the exhibitions pavilion, the floors are polished concrete and the ceilings custom aluminum mesh fitted with LED lighting, which supplements the natural light delivered by visible connections to the outside. The museum incorporates sustainable design features such as recycled materials, water-saving systems, and advanced lighting controls.
Starry Lights
LOT’s Flatiron Sky-Line took first place in the third annual Flatiron Public Plaza Holiday Design Competition. The project is a series of 10 large, contiguous arches constructed of white powder-coated steel tubes with LED lights. Hammocks suspended from the arches allow visitors to relax and gaze upon the surrounding buildings. The installation, which is the centerpiece of the Flatiron Partnership’s annual holiday programming, opens to the public on 11.12.16 on the North Flatiron Public Plaza at the crossroads of Broadway, Fifth Avenue, and 23rd Street, and will remain on view through the holidays. The closed-call competition began in June 2016, when the Flatiron/23rdStreet Partnership Business Improvement District and the Van Alen Institute invited four other design and architecture firms – Architensions, Büro Koray Duman Architects, Freeland Buck, and Young & Ayata – to submit proposals. The competition is supported by NYC DOT Art.








