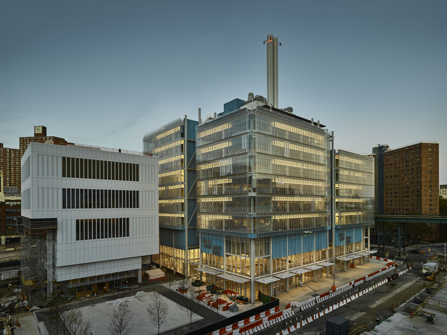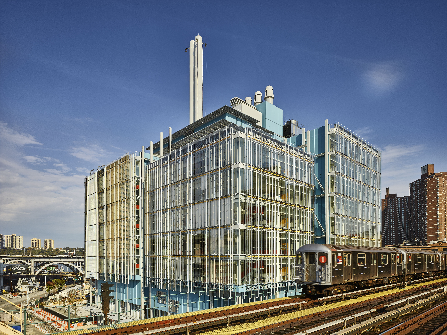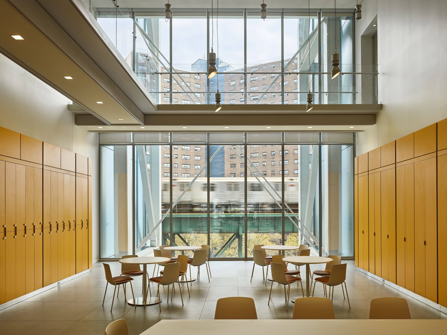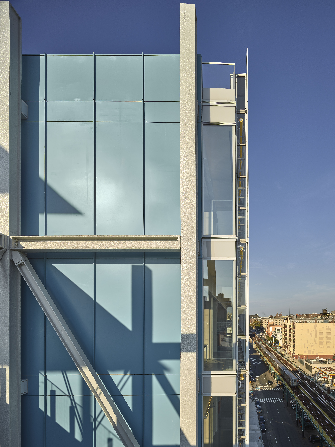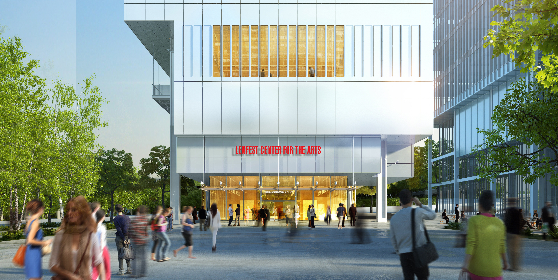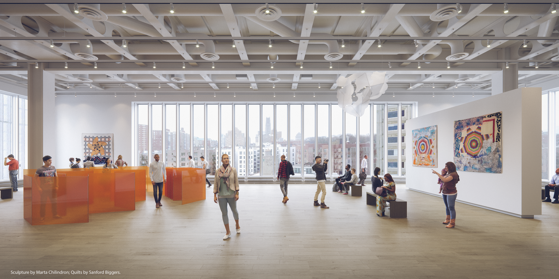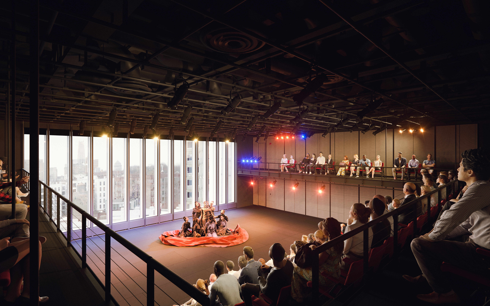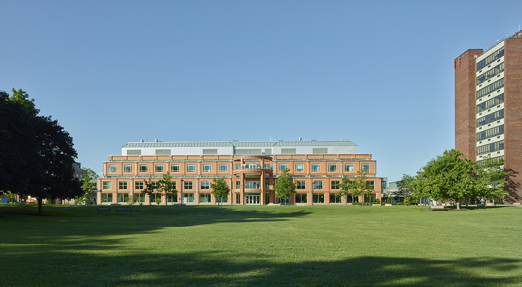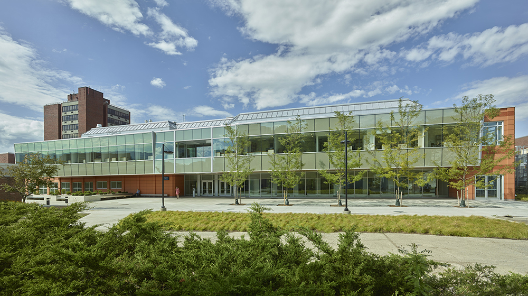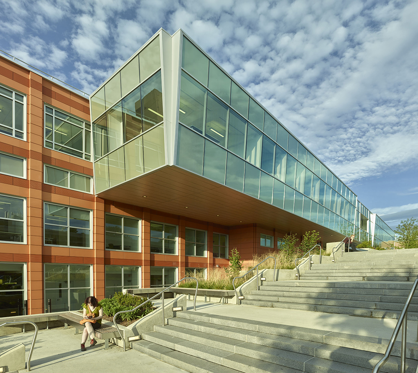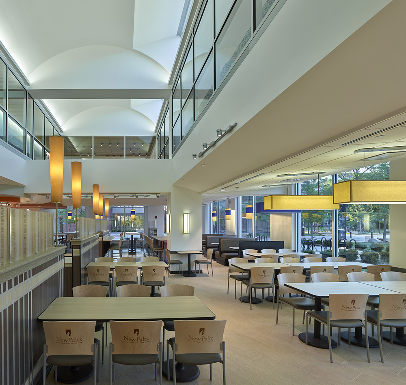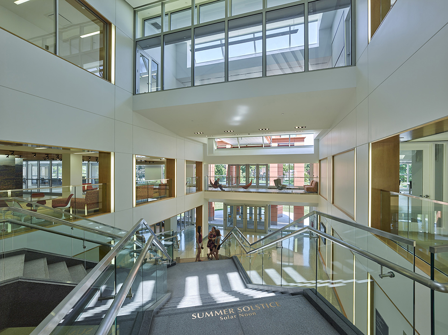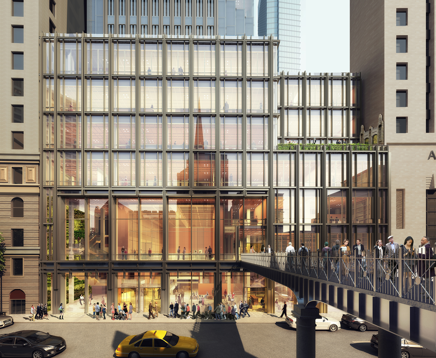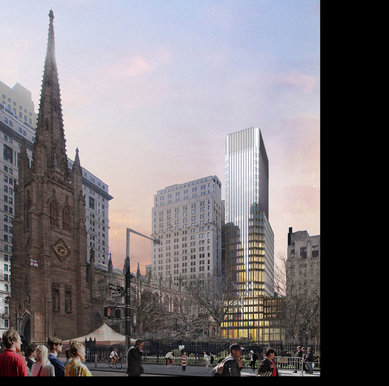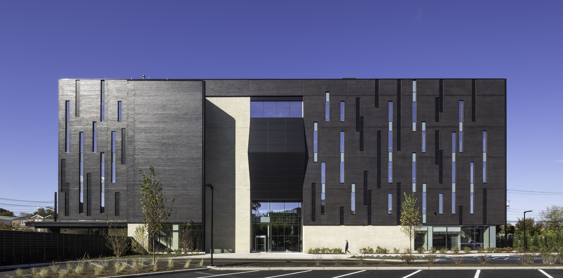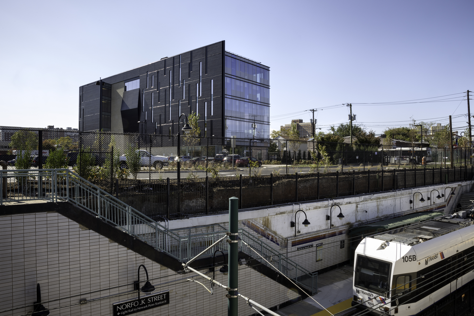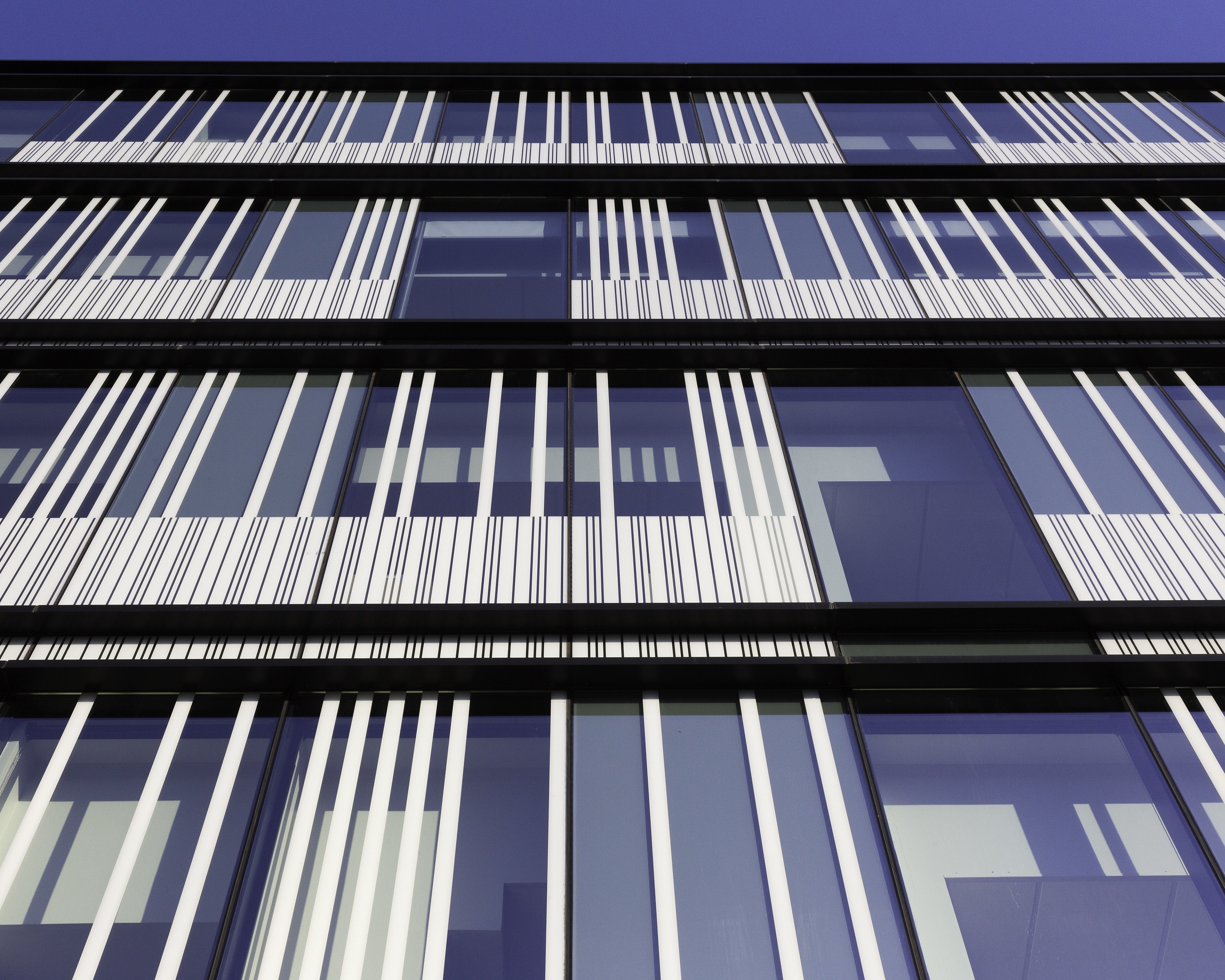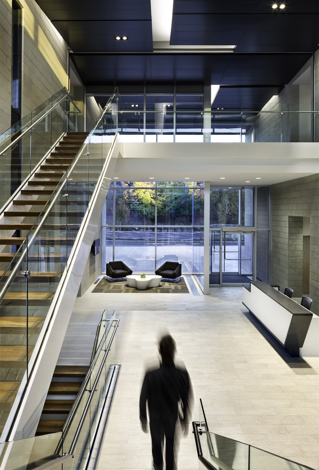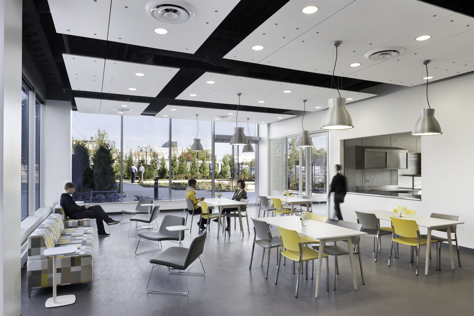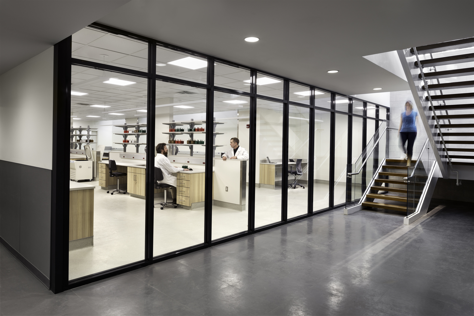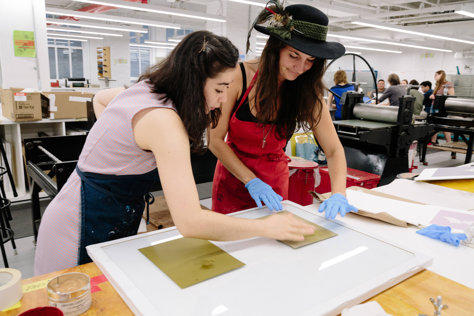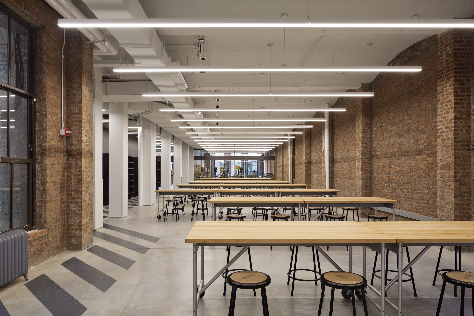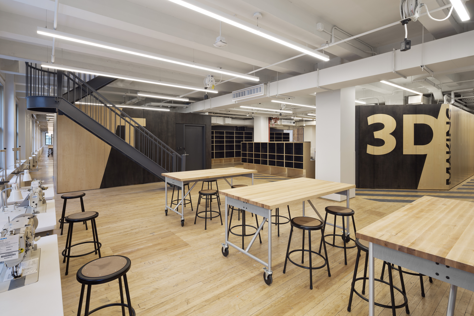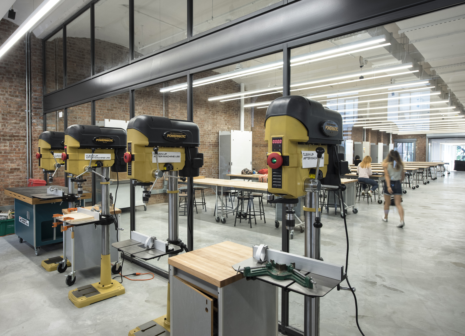by: Linda G. Miller
(slideshow above)
In this issue:
– New Academic Buildings are Changing the Face of Manhattanville
– The DDC Selects 26 Firms to Design the Next Generation of Public Projects
– Brutalist Bones Combine with Modern Sustainability Practices
– Trinity Transforms FIDI
– A Ribbon Runs Through It
– A New Making Center for Future Designers, Technologists, Policy Analysts, and Entrepreneurs to Collaborate
New Academic Buildings are Changing the Face of Manhattanville
In Spring 2017, the Jerome L. Greene Science Center, home to the Mortimer B. Zuckerman Mind Brain Behavior Institute, and the Lenfest Center for the Arts, housing Columbia University’s School of the Arts and the Miriam and Ira D. Wallach Art Gallery, will open on Columbia’s new Manhattanville campus in the former industrial area on the far west side of Harlem, from Broadway to 12th Avenue, north of 125th Street. Designed by Renzo Piano Building Workshop, which also designed the campus master plan with Skidmore, Owings & Merrill (SOM), the two buildings will inaugurate the campus, the most ambitious capital project undertaken by Columbia since its Morningside Heights campus opened in 1897. The largest building ever constructed by the university, the Jerome L. Greene Science Center, provides 450,000 square feet of space for the neuroscience researchers of the Zuckerman Institute. The design clusters meeting rooms around the core of the principal research levels on floors three through nine, ringing them with open-plan laboratory areas. Interactive spaces, including kitchens and open staircases, occupy the corners of each floor. Natural light floods through floor-to-ceiling windows in the glass curtain wall, framing views of the campus and city, and contributing a feeling of openness and interaction. To shut out noise emanating from an adjacent elevated train, and to reduce heat gain, the curtain wall on the northeast and southeast sides is made of a double wall system, with air passing through a 16-inch cavity between the layers to help cool the building in summer and heat it in winter. The 60,000-square-foot Lenfest Center, designed as the first presentation platform for Columbia’s School of the Arts, offers more than 4,000 square feet of column-free space for exhibitions, and includes a 150-seat theater, a flexible performance space, and a 4,300-square-foot presentation space for readings, lectures, and symposia. Davis Brody Bond served as executive architect on both projects. Other recent structures in Columbia’s portfolio include the Northwest Corner Building by José Rafael Moneo on the Morningside Heights campus’, the Campbell Sports Center by Steven Holl Architects at the Baker Athletics Complex in Inwood, and the Roy and Diana Vagelos Education Center by Diller Scofidio + Renfro on the Washington Heights medical campus. Looking ahead, a third building on the Manhattanville campus, the 56,000-square-foot University Forum and Academic Conference Center, also designed by Renzo Piano Building Workshop, is currently under construction and expected to open in 2018. Soon to begin construction is a new home for the Columbia Business School, the Henry R. Kravis Building and Ronald O. Perelman Center for Business Innovation, designed by Diller Scofidio + Renfro in collaboration with FXFOWLE, built around a one-acre, publicly-accessible green space. The projects are showcased in Oculus Spring 2016: “Institutional Shifts.”
The DDC Selects 26 Firms to Design the Next Generation of Public Projects
The New York City Department of Design and Construction (DDC) announced that, following an extensive review process, 26 architecture and design firms have been pre-qualified and have contracted with DDC to participate in the next round of the city’s Design and Construction Excellence 2.0 Program, the fifth since the program began in 2005. The 26 firms will have exclusive rights until 2019 to respond to Requests for Proposals (RFPs) for design services for DDC projects with construction costs projected to be $50 million or less. The program is designed to decrease the amount of time required for DDC to procure design services, while ensuring the highest levels of quality and professionalism in construction projects managed by the agency. All firms in the program are committed to incorporating DDC’s Design and Construction Excellence 2.0 Guiding Principles into their work. The Guiding Principles are a series of non-prescriptive guidelines designed to ensure that public projects are designed and built to the highest standards that comply with Mayor Bill de Blasio’s vision of a sustainable, resilient, equitable, and healthy city. The firms have been placed into four categories based on number of professional staff at each, and include 12 prior participating firms.
Micro firms (1 to 5 professional staff, eligible for projects projected to cost up to $5 million): Architecture In Formation; Body Lawson Associates; Büro Koray Duman; Dean/Wolf Architects; Elmslie Osler Architect (EOA); G TECTS Architecture; Gans Studio; Jordan Parnass Digital Architecture; Sen Architects; and Slade Architecture.
Small firms (6 to 20 professional staff, eligible for projects projected to cost $2 to $15 million): Atelier Pagnamenta Torriani; H3 Hardy Collaboration Architecture; Huff + Gooden Architects; ikon.5 architects; Jaklitsch/Gardner Architects; LEVENBETTS; LTL Architects; OBRA Architects; Rice + Lipka Architects; and Zakrzewski + Hyde Architects.
Medium firms (21 to 50 professional staff, eligible for projects projected to cost $10 to $35 million): allied works architecture; BKSK Architects; WEISS/MANFREDI.
Large firms (over 50 professional staff, eligible for projects projected to cost $25 to $50 million): Dattner Architects; Marvel Architects; Studio Gang.
Among the recent public projects designed by firms in past rounds of the program are Snohetta’s Times Square pedestrian plaza, Studio Gang’s home for FDNY’s Rescue Company 2, BIG – Bjarke Ingels Group’s NYPD’s 40th Precinct, and Marble Fairbanks’ Glen Oaks Library.
Brutalist Bones Combine with Modern Sustainability Practices
After a comprehensive transformation by Croxton Collaborative Architects, SUNY New Paltz’s Wooster Science Building, designed by Davis Brody Bond in the Brutalist-style in 1968, has been renamed Wooster Hall and reprogrammed as a multi-purpose academic facility. The new design updated the building’s shell and interior, while converting it into one of the most resilient academic buildings in the U.S. Neither a demolition nor a preservation project, the firm decoupled the structure’s concrete thermal mass from its exterior, then encased nearly all of its Brutalist “bones” in a new terra-cotta thermal and rain screen envelope to boost its energy conservation. Additional sustainability features include a new fourth-floor mechanical penthouse to accommodate HVAC and energy recovery systems, an east/west skylight that runs the length of the building, a rooftop rainwater harvesting system, a three-story skylit atrium, and daylighting controls that will reduce artificial light levels during the day. The staircase in the main lobby is positioned underneath the skylight, allowing sunlight to illuminate each step along the annual progression between the summer and winter solstices. The building relocates the college’s psychology and anthropology departments and four engineering labs under one roof, all housed on the building’s two upper levels, along with a student lounge, café and teaching/faculty spaces. The ground level contains an expanded food service café and student-service offices. Outside, the new landscaped “Spanish Steps” replace a “blind” staircase at the back of the building where instructors can hold lectures outdoors. The project was designed to achieve LEED Gold certification; it also meets the more stringent energy framework of AIA 2030, the pathway to all net-zero carbon buildings by the year 2030.
Trinity Transforms FIDI
Trinity Church Wall Street unveiled Pelli Clarke Pelli’s design for its new building at 74 Trinity Place in the Financial District. The design is the result of nearly two years of engagement with the community to imagine what the building should look like, and explore the designs best suited to Trinity’s congregation, ministry partners, neighbors, and the city at large. Located directly behind Trinity Church between Thames and Rector Streets, the building includes 26 floors totaling 310,000 square feet. The Trinity Church Parish Center will form the base of the building, with the first nine floors, totaling approximately 150,000 square feet, housing gathering spaces, an education center, a gymnasium, gallery and performance areas, family and youth spaces, and staff offices. The upper 17 floors will be a 160,000-square-foot commercial office tower, marking the most significant departure from a former proposal which called for a residential component . When seen from Wall Street, the new parish building forms a contemporary backdrop for Richard Upjohn’s 1846 Gothic Revival church at the west end of Wall Street, With its façade of glazed panels set into a light metal framework resonating with the church’s. Trinity Church plans to break ground on 74 Trinity in early 2017, and, if all goes as planned, the project will reach completion in late 2019.
A Ribbon Runs Through It
The ribbon was recently cut at Biotrial’s North American headquarters, located in Newark, New Jersey’s University Heights Science & Technology Park, an urban redevelopment initiative uniting five universities and other biomedical organizations. Designed by Francis Cauffman, the 70,000-square-foot, five-story building for the global contract research company consists of two interlocking planes. The rear, private façade is black brick with matching mortar, and, in contrast, the front is a fritted-glass curtain wall that communicates openness and transparency. Inspired by the nature of Biotrial’s work in pharmaceutical research, the design team created a ribbon of metal, suggestive of the fluidity of chemistry, to tie the two planes together. The ribbon forms an entrance canopy on the private side of the building and moves through the building reemerging on the public side to create a frame for the vestibule. Natural light penetrates the interior through the glass curtain wall and asymmetrical ribbon windows in the brick façade. Inside, the building contains a laboratory, pharmacy, and clinical facilities, including a 100-bed unit to conduct trials, a corporate and volunteer recruitment office, a café, library, lounge, and gardens. The project received a 2016 Merit Award for Built Projects from AIA New Jersey.
Photos: Chris Cooper
A New Making Center for Future Designers, Technologists, Policy Analysts, and Entrepreneurs to Collaborate
The new academic year at Parsons School of Design marked the launch of the Parsons Making Center, located in the basement and second and third floors of the Sheila C. Johnson Center at 66 Fifth Avenue and 2 West 13th Street. By stitching together space in two existing buildings, Rice+Lipka Architects created a 28,000-square-foot center that allows education and practice to shift from the 20th-century siloed industrial model, which separates disciplines and limits interaction and collaboration, to a cross-platform model. The center’s open plan with movable walls, joins floors on several adjacent buildings, providing ample space for equipment and abundant natural light from the avenue, street, and adjoining courtyard. The renovation also revealed existing vaulted ceilings, wood floors, and brick walls. Housed at the center are new 3D printing technologies, a complete ceramic “wet lab,” updated printmaking facilities, and white boards, pin-up areas, and configurable work spaces. The center is open to all university students and faculty members regardless of their field of study. It provides a place where designers, technologists, policy analysts, and entrepreneurs can work together in flexible, ad hoc teams to design innovative projects, explore innovative manufacturing methods, and collaborate with their peers across a range of disciplines. The new center also serves as the hub for the network of making spaces on The New School campus.
Photos: Michael Moran
This Just In
The Frick Collection has selected Selldorf Architects to develop a design plan that addresses the institution’s needs to accommodate the growth of its collections and programs, upgrade its conservation and research facilities, create new galleries, and allow for dedicated spaces and classrooms for the Frick’s educational programs. The new facilities will be created within the museum’s built footprint.
Work has begun on Red Hook Point, a 7.7-acre waterfront office campus designed by Foster + Partners. Located in the Red Hook section of Brooklyn, the development includes two heavy timber buildings totaling 795,000 square feet of creative office space. Developed by Thor Equities, it is the largest new heavy timber structure in North America.
Architecture Research Office (ARO) has been selected as the firm in charge of the renovation of the Rothko Chapel in Houston. The chapel was designed per the artist’s specifications, and its interior contains Mark Rothko 14 panels. To improve the lighting and presentation of his work, the firm will renovate the chapel’s skylight, interior light baffle, and electric lighting in collaboration with George Sexton Associates. The project also consists of master planning to address the overall site, including an outdoor plaza and reflecting pool containing Barnett Newman’s sculpture “Broken Obelisk,” several adjacent bungalows, and other properties.
Work has begun on Pier 3, the last of the six piers to be transformed into parkland at Brooklyn Bridge Park by landscape architect Michael van Valkenburgh Associates.
Buckhead Community Improvement District has selected ROGERS PARTNERS Architects+Urban Designers to design Buckhead Park Over GA400, an urban park over a highway that reimagines the nature of the infrastructure of Atlanta. Along with design partner Nelson Byrd Woltz Landscape Architects the firm will begin work on a detailed schematic plan, funding strategy, engineering, and management structure for the world-class park.
Ground was broken on Kohn Pedersen Fox Associates’ (KPF) One Vanderbilt, adjacent to Grand Central Terminal. Developed by SL Green, the building and direct connections to Grand Central’s network of mass transit are expected to be completed by 2020.
The artist and designer Maya Lin is redesigning the Neilson Library at Smith College in Northampton, MA. Lin’s design re-imagines the new library as an intellectual commons at the heart of the college campus. It also reconnects the college’s science quadrangle with the campus’s historic center, restoring integrity to Frederick Law Olmsted’s 1893 campus plan.
Landcape architect Quennelll Rothschild & Partners is reconstructing the Martin Luther King, Jr. Playground in Harlem for the NYC Department of Parks and Recreation. The basketball courts, currently the most popular feature among neighborhood youth, will be rebuilt. Two new play areas, water play and a synthetic turf, will be built for young children, and adults will enjoy an outdoor gym featuring state-of-the-art fitness equipment. New trees, shrubs, and flowers will be planted and the comfort station will be upgraded. The project is part of the Community Parks Initiative (CPI), a de Blasio Administration commitment to build a more inclusive and equitable park system. The firm is currently working on 11 of the 56 CPI sites.
Think! Architecture is transforming the Pavilion Cinema movie theater in the Park Slope section of Brooklyn into the borough’s second Nitehawk, a complex that includes seven screens, two bar areas, and an in-theater dining experience.
The Oregon Museum of Science and Industry in Portland has selected Snøhetta to lead the master planning process of its 16-acre riverfront campus. The firm will provide strategic leadership for the team, working to develop a long-term vision for the future of the site.
For the Jewish holiday of Sukkot, the Congregation Beth Elohim in Park Slope created a sukkah by architectural designer Jennifer Hanlin that addresses the refugee crisis.
Adjaye Associates will serve as master-plan architect for the redevelopment of an abandoned Navy Base in San Francisco.
ICYMI…The 15-minute documentary film Jean Nouvel: Reflections, directed by Matt Tyrnauer, is available for viewing here.








