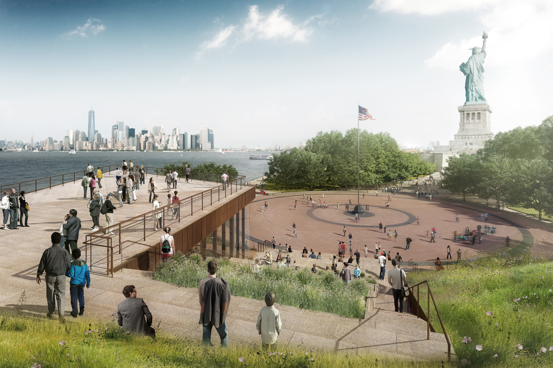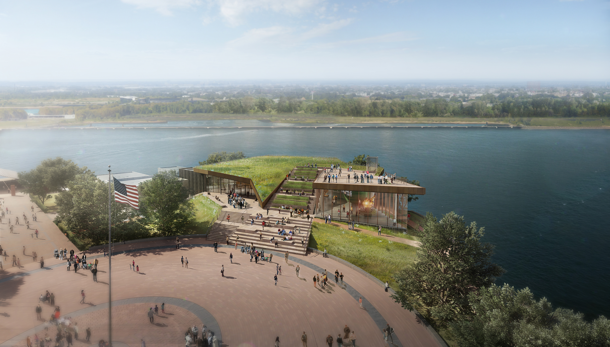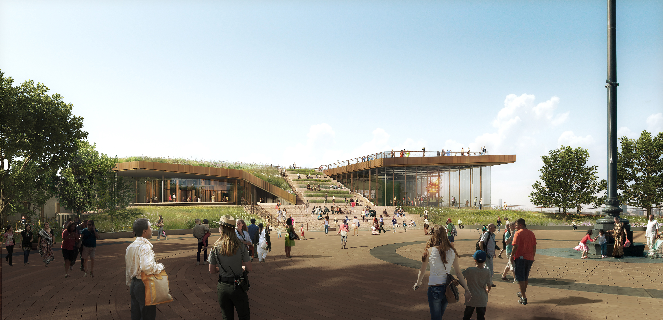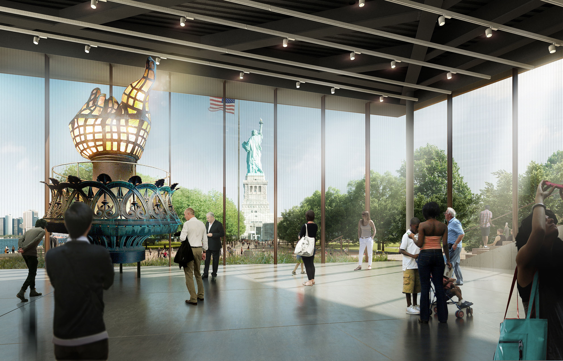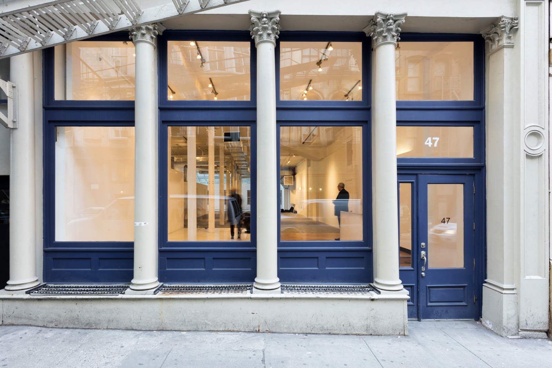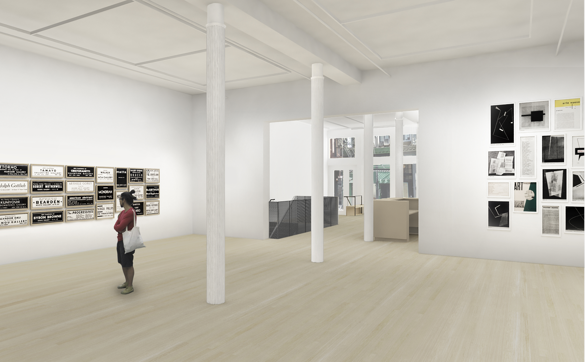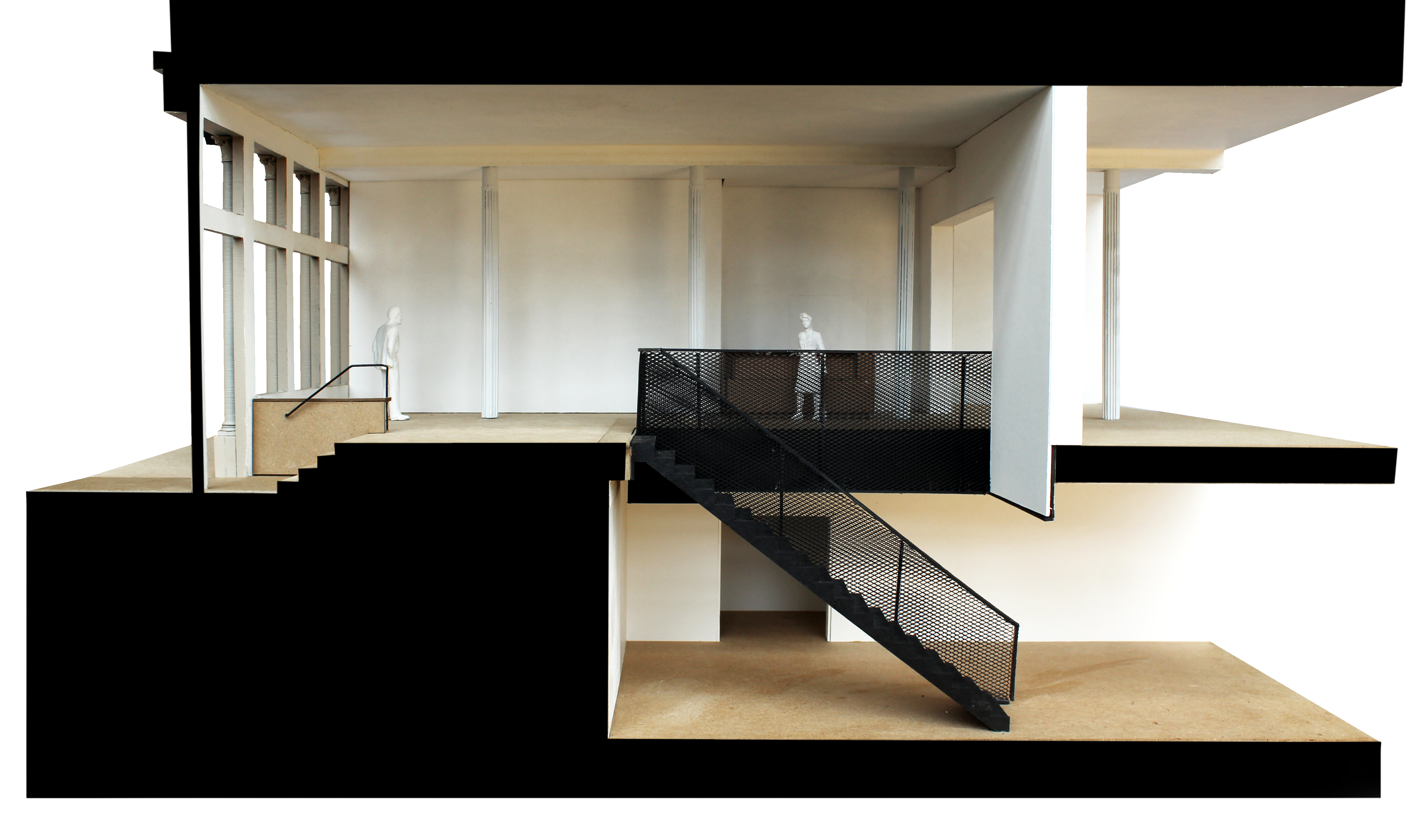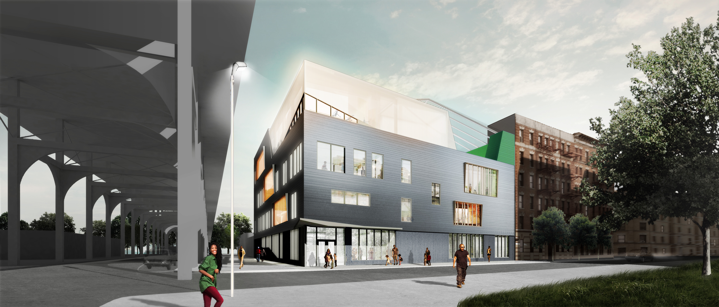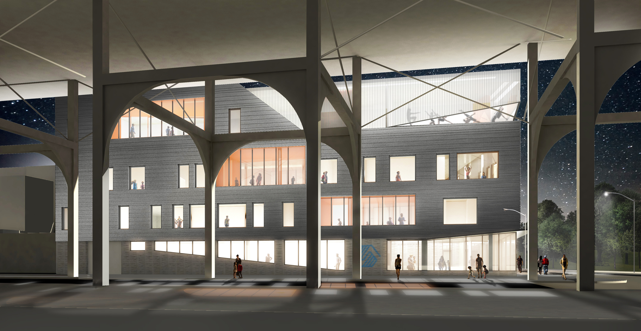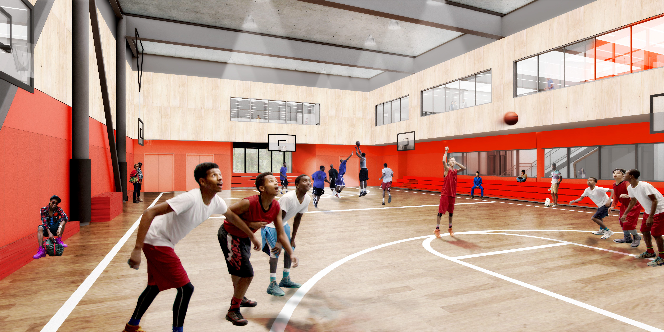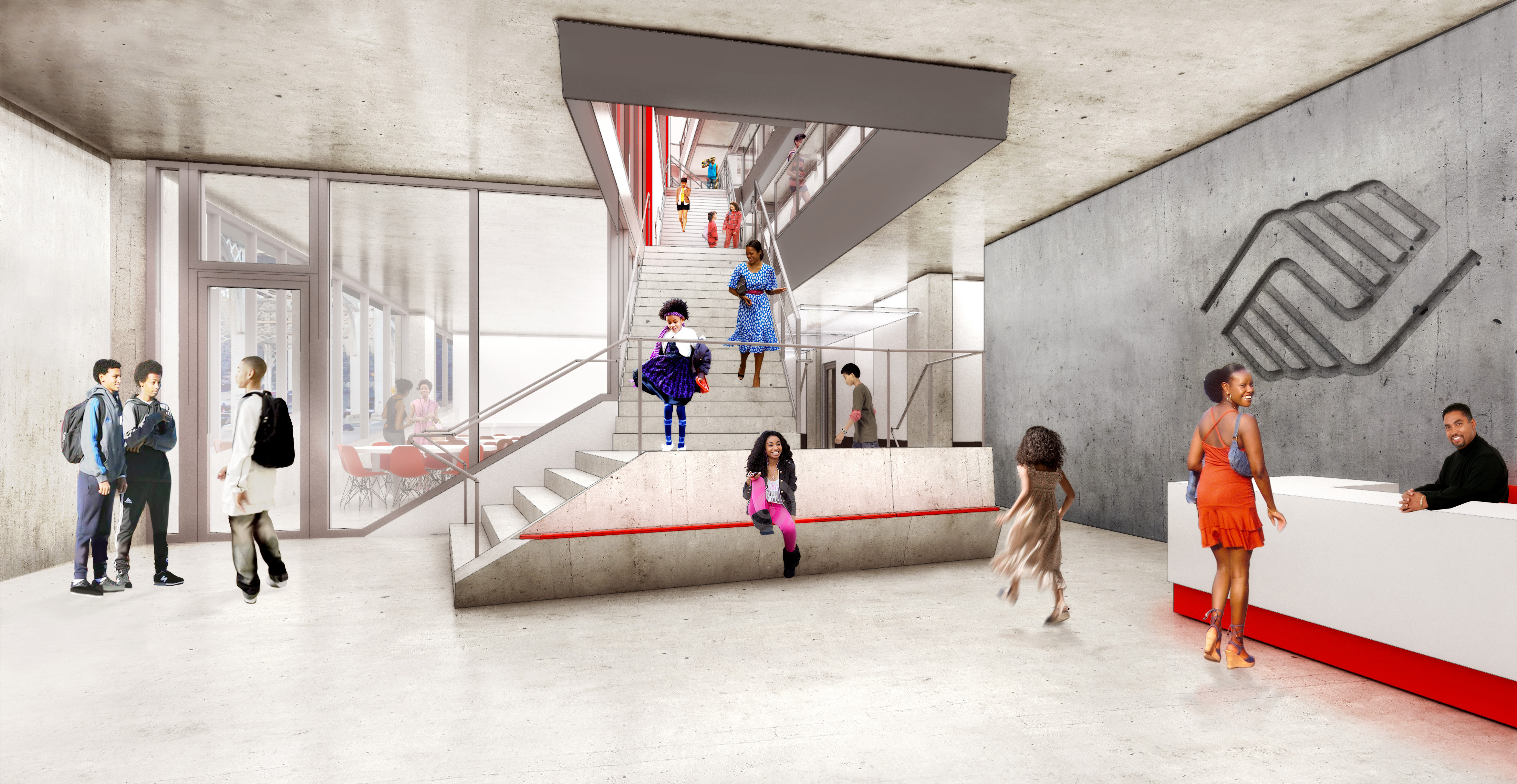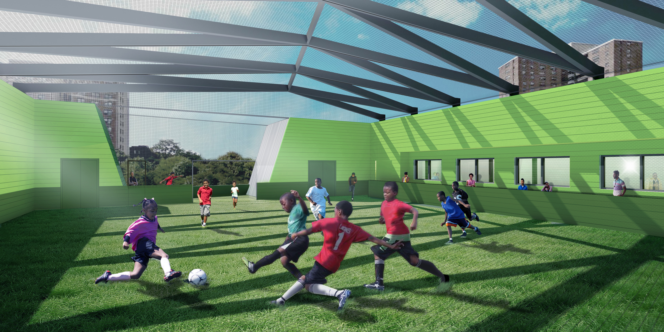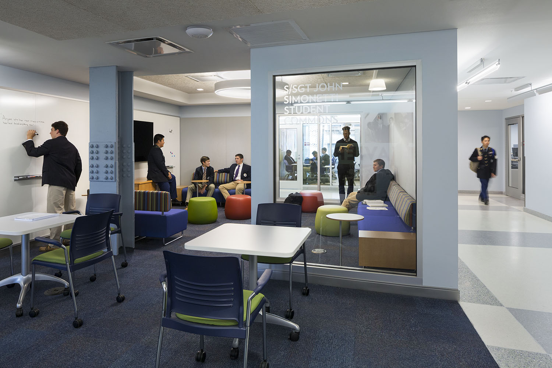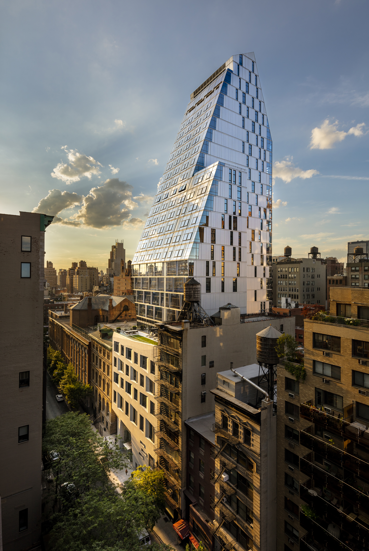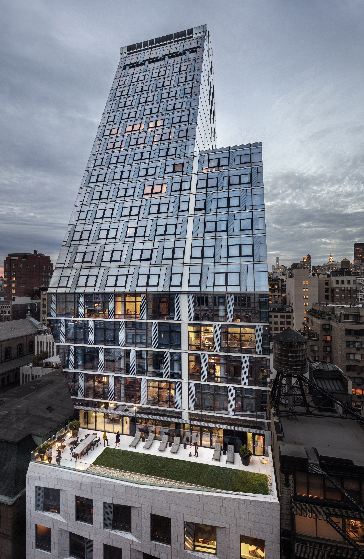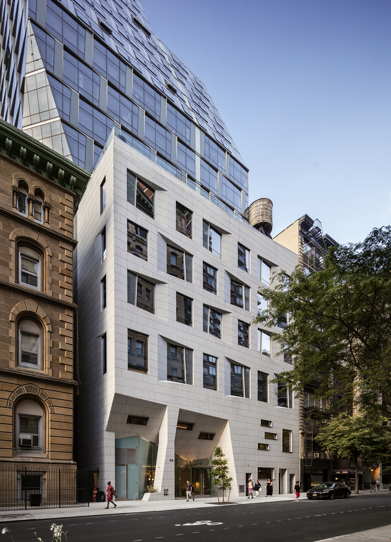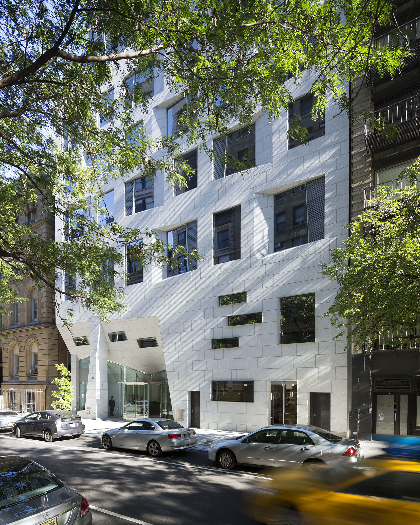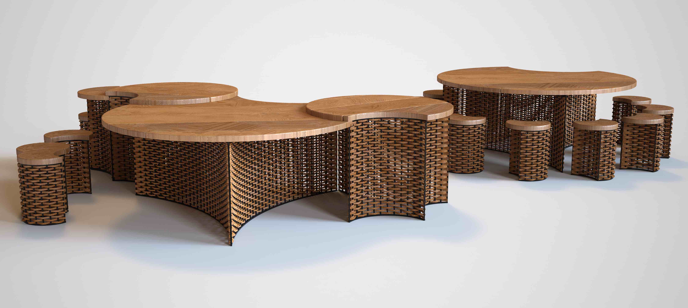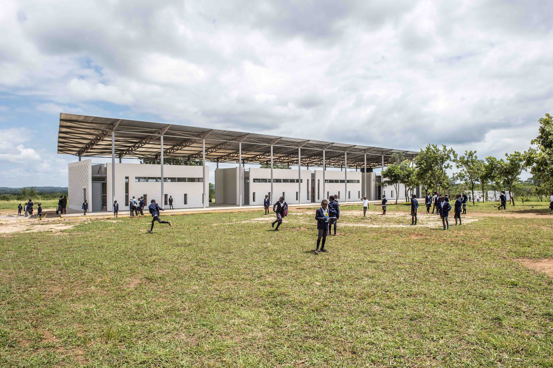by: Linda G. Miller
(slideshow above)
In this issue:
– A New Museum Has Got Lady Liberty’s Back
– Contemporary Art Gallery Relocates to a Historic Building
– Clubhouse Kids
– Back to School at the Base of a Luxury Tower
– It Takes Furniture to Complete a Village
A New Museum Has Got Lady Liberty’s Back
In celebration of the National Park Service’s (NPS) centennial year, the Ellis Island Foundation and the NPS revealed the design for the new Statue of Liberty Museum on Liberty Island. Designed by FXFOWLE, the 26,000-square-foot building will face the back of the statue. Its angular forms and spaces are shaped by views of the statue and the irregularity of the water’s edge. Monumental steps lead from a circular plaza, rise above the core structure of the museum, and take visitors up to a green roof. Materials used echo those used to build the statue and Fort Wood, the star-shaped fortification at the base of the statue, and include Stony
Creek granite, bronze, plaster, and a variety of native vegetation, with bird‐safe glass on the exterior. The plazas and steps are clad in the same Stony Creek Pink Granite selected by Richard Morris Hunt for the statue’s pedestal. Through theaters, galleries, and exhibits, ESI Design will explore the philosophical concept of liberty, and how the statue serves not only as an American symbol, but as an interpretive and celebrated global symbol. Visitors can explore the history of the statue and how people have interacted with it through artifacts, exhibitions, and interactive pieces. An area near the exit gives visitors an opportunity to add their own photos to an ever-changing mosaic wall. Landscape architect Quennell Rothschild & Partners is designing the green roof and an at-grade rain garden to absorb and cleanse stormwater, as well as hardscape components such as paving, walls, stairs, and ramps. Pursuant to the new FEMA Executive Order on floodplain management and resiliency, the structure will be set above 500‐year flood levels and built to withstand hurricane-force winds. The museum is projected to open to the public in 2019.
Contemporary Art Gallery Relocates to a Historic Building
Brooklyn-based Bade Stageberg Cox Architecture has renovated Alexander and Bonin’s new gallery space at 47 Walker Street in the Tribeca East Historic District. The contemporary art gallery occupies 7,000 square feet of space on the first and below-ground levels of this circa 1867 cast-iron building. The firm took advantage of the proportions of the existing loft, its central line of cast iron columns, and its abundant natural light from a continuous skylight. The upper level was divided into thirds. A fluid sequence of distinct spaces begins with an entry gallery that overlooks the street. An opening in a newly erected wall leads into the main gallery space, a 34-foot by 34-foot room with 14-foot-tall walls that are optimum for large-format works. Performance art is also planned for this room. Towards the rear are offices and meeting spaces. Even though missing their ornamental capitals, the historic, cast-iron columns were left as they were found. New steel assemblages of wire mesh and bent plates form a frame for the stair and a double-height space connects the floors. The lower level includes exhibit space for photography and video, private viewing areas, and support and storage spaces. The firm’s history with the clients includes a renovation of their former gallery in Chelsea, and work on their booth designs for art fairs in New York City and Miami. The gallery will make its public debut during Open House New York Weekend, 10.15-16.16.
Clubhouse Kids
ROGERS PARTNERS Architects+Urban Designers is designing a new, four-story, 45,000-square-foot flagship clubhouse for the Madison Square Boys and Girls Club. Located in Central Harlem, the clubhouse faces the viaduct on 155th Street on one side and Jackie Robinson Park on the other. The project, which is the first ground-up Boys and Girls Club built in New York since 1970, was designed to meet the immediate and long-term needs of a diverse, yet underserved community, particularly teens. The building’s organization centers on a bright, open stair marked by glass-enclosed gathering spaces that visually and socially connect all the levels. The clubhouse also offers visual arts, dance, music and production studios, educational spaces for tutoring and quiet learning, a screening room, digital media and technology labs, spaces for dining and socializing, and a 500-square-foot Skybox overlooking the gym. Additionally, the organization will move its executive headquarters, currently housed in Midtown, to the new building.
Back to School at the Base of a Luxury Tower
Beyer Blinder Belle’s recently completed expansion of Fernandez-Duminuco Hall at Xavier High School provides an additional 45,000 square feet of new academic and extracurricular facilities for the historic Jesuit university-preparatory school, whose campus includes six buildings alongside the Church of Saint Francis Xavier. The new building, whose entrance is on 30 West 16th Street, connects on three floors with other Xavier campus buildings. The expansion includes a specially-designed STEAM (Science, Technology, Engineering, Arts, and Math) classroom, complete with robotics equipment, tunable lighting, video production, and 3D printers, as well as ergonomically-adjustable furniture. The school can now boast a half-court gym and a performance space with a de-mountable stage and sizeable backstage that can be partitioned for separate use, accompanied by acoustically-appropriate live rooms, ensemble and practice rooms, a recording studio, and control rooms with dedicated technology to support the school’s popular musical education program. Clad in granite, the school occupies the first six floors of the FXFOWLE-designed 35XV, a 25-story, 55-unit luxury condo building with a residential entrance at 35 West 15th Street, and the seventh floor dedicated to upscale amenities. Totaling 170,000-square-feet, the scale and materiality of the street-wall responds to the neighborhood while the tower’s sloped form and “fish-scaled” glass cladding serves to dematerialize the tower.
It Takes Furniture to Complete a Village
Aranda\Lasch has won the Chipakata Design Commission, an open international competition to design furniture elements for the Chipakata Children’s Academy in Zambia, Africa. The design, called “Nesting Furniture,” is a series of tables and seating elements that join together like a family, where the small pieces are children that nest into their parents that nest into their grandparents and so on. The idea of nesting to shelter the young or, more literally, to fit an object inside a larger unit, is what motivated the concept for the furniture. The various arrangements have distinct uses; they can be as straightforward as a lunch table, or scale up to accommodate playground elements and larger classrooms responding to the needs of schoolteachers and students. The furniture system will employ the local craft of wattling, or twig weaving, to create many different configurations of furniture. In addition, every element will be sourced by local artisans. The Chipakata Children’s Academy, designed by Susan T. Rodriguez, FAIA (Ennead Architects); Frank Lupo, FAIA; and Randy Antonia Lott, provides a comprehensive primary school education for more than 200 children of the Chipakata Village community who previously had to walk more than four miles to the nearest school. The project won an Architecture Honor in the 2016 AIANY Design Awards Award. The academy is developed by 14+ Foundation, a non-profit organization dedicated to building and operating schools and orphanages in rural African communities. The organization is currently developing its second project, Mwabwindo School in Mwabwindo Village, Zambia, designed by Selldorf Architects, which is currently under construction and scheduled to open for classes in January 2018.
This Just In
Governor Cuomo has plans to reimagine the city’s bridges and tunnels by adding automatic tolling, installing new security equipment, and adding flood barriers to tunnels. Another element of the plan involves the MTA installing color-changing LED lights to bridges and tunnels starting in January, creating a new “The City That Never Sleep” multi-color light show at night. Here’s a preview.
The Landmarks Preservation Commission (LPC) has opened the Nan A. Rothschild Research Center in Midtown Manhattan. The 1,439-square-foot space, donated by the Durst Organization, contains 1,518 boxes with more than one million artifacts from dozens of city-wide sites. The project includes a digital archive.
In time to celebrate the Jewish New Year, worshippers at Congregation Ansche Chesed, on West End Avenue and 100th Street in the Riverside-West End Historic District, entered the doors of their synagogue through a new main entrance, and gathered in restored lobbies thanks to Boddewyn Gaynor Architects. The 90-year-old building was originally designed in a synthesis of Byzantine and Romanesque styles by architect Edward I. Shire.
Four legs, the first components of the New York Wheel, have arrived at the South Brooklyn Marine Terminal. The legs, which were manufactured in Italy, will be processed at the terminal before being shipped to Staten Island’s North Shore in the next few weeks. They weigh 500 tons each, are 18-feet-wide, and will be 275 feet tall when erected. Each one had to be split into two parts for transportation. Perkins Eastman, in association with S9 Architecture, is designing the mixed-use development featuring the wheel.
Joel Sanders Architect has created the design for “Gay Gotham: Art and Underground Culture in New York,”an exhibition at the Museum of the City of New York. The show is dedicated to the significant contributions made by three generations of New York City queer creative networks from 1910 to 1993 that had a lasting effect on mainstream culture. The exhibition is on view now through 02.26.17.
FXFOWLE has designed La Central, a five-building, one-million-square-foot, 992-unit affordable housing project being built on city-owned vacant land in the Melrose section of the Bronx. The project is being developed by the NYC Department of Housing Preservation and Development and private and non-profit developers and community-based social services organizations. The complex includes television studios for Bronxnet, a new YMCA, and an urban farm operated by GrowNYC.
SHoP Architects has won the 2016 Panerai Design Miami/ Visionary Award. The firm will create a 3D-printed entrance pavilion titled “Flotsam & Jetsam.” The work will be the first Design Miami/ pavilion to become a long-term installation. Following Design Miami/ it will be moved to the Miami Design District’s Jungle Plaza as part of a new annual public sculpture initiative.
Perkins+Will has become the first company to achieve a Fitwel certification in all of its North American offices by 2018. Offices in New York, Atlanta, Chicago, Minneapolis, San Francisco, and Vancouver will be certified by the end of this year. Fitwel certification assesses building and workplace features, such as the design of stairwells and outdoor spaces, proximity to public transit and fitness facilities, indoor air quality, and healthy food standards, against a baseline of criteria that create a health-promoting environment. It is administered by the Center for Active Design.
Under close supervision of the artist, James Turrell’s site-specific installation “Meeting” has re-opened at MoMA PS1 after a three-year restoration and renovation.
ICYMI… Governor Cuomo’s plans to revamp Penn Station prompted The New York Time’s Op-Ed page to approach Vishaan Chakrabarti, AIA, founder of Practice for Architecture and Urbanism, to offer an alternative.








