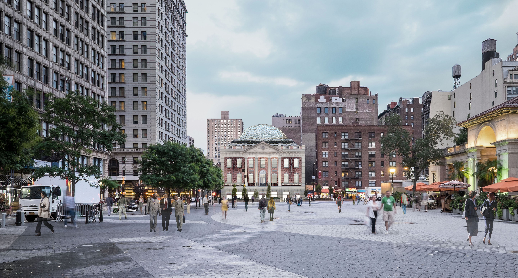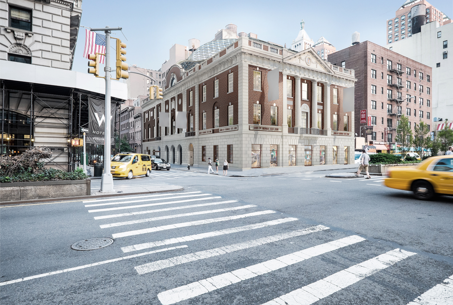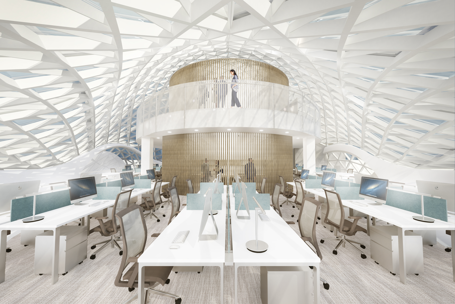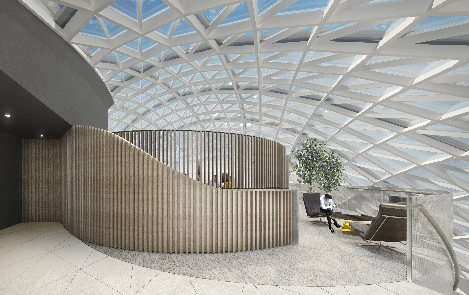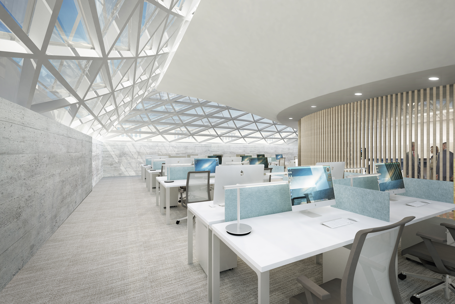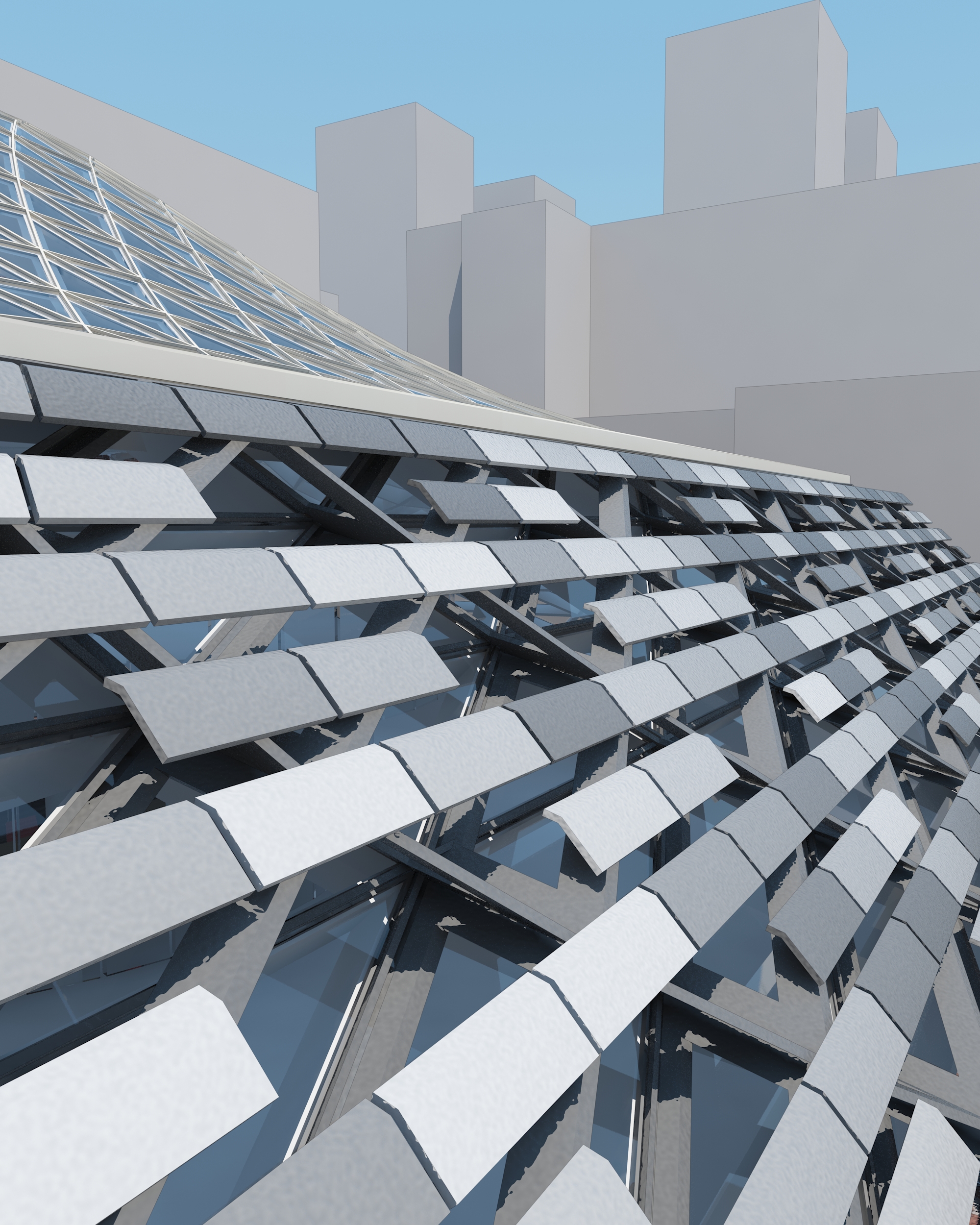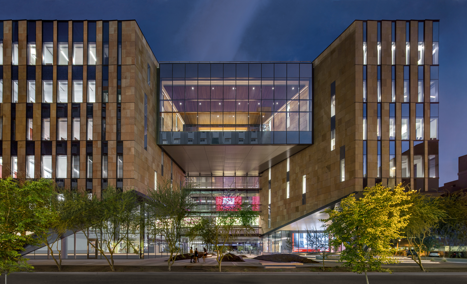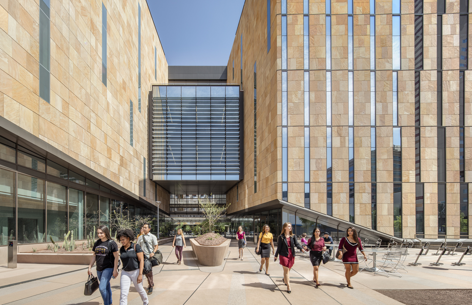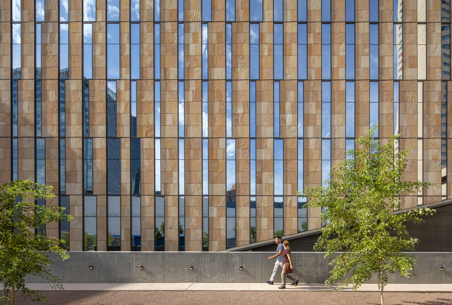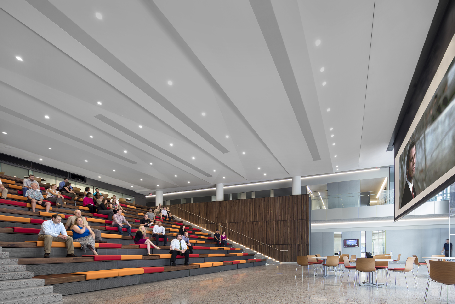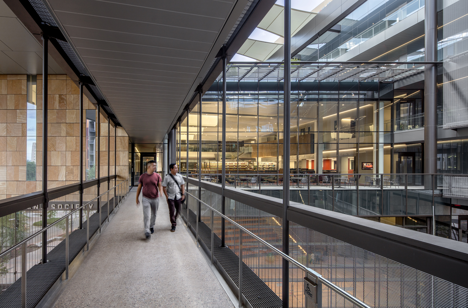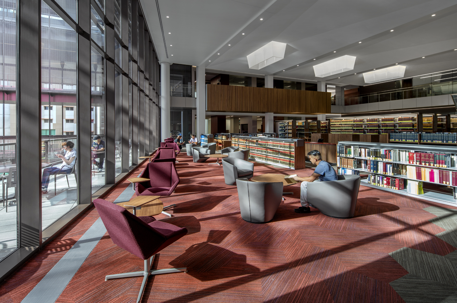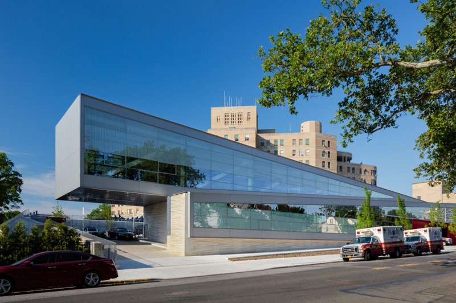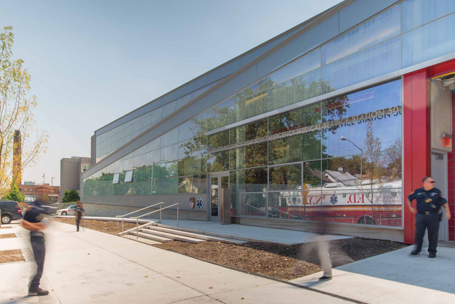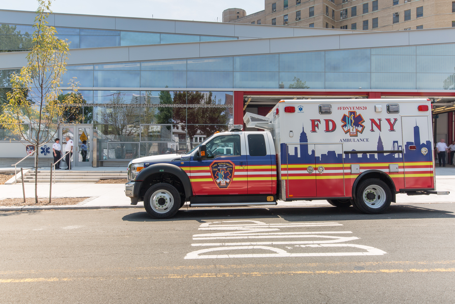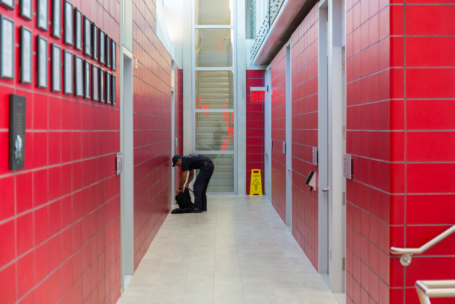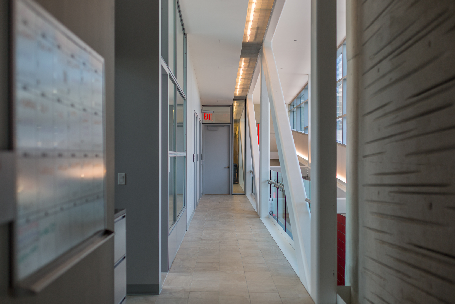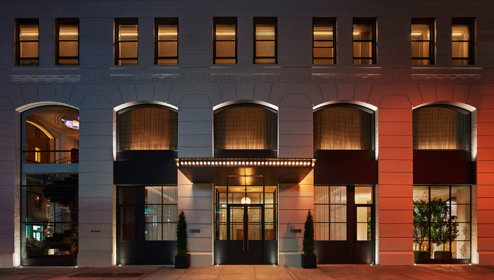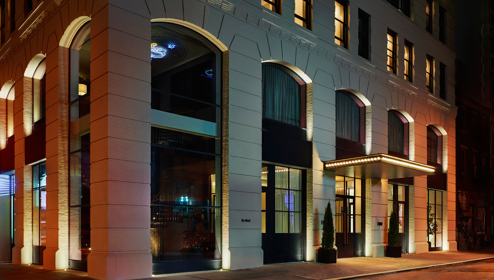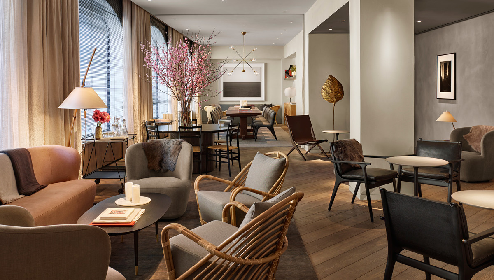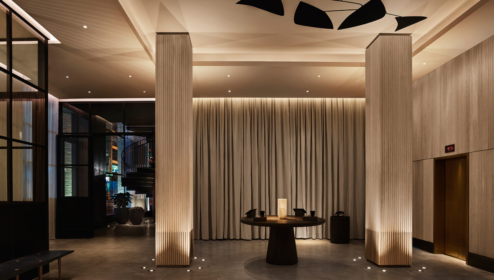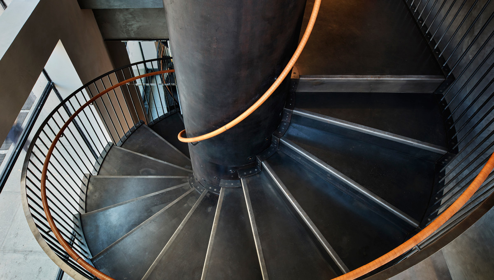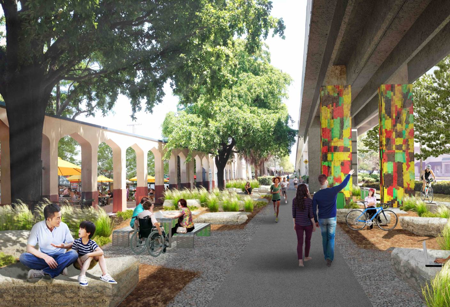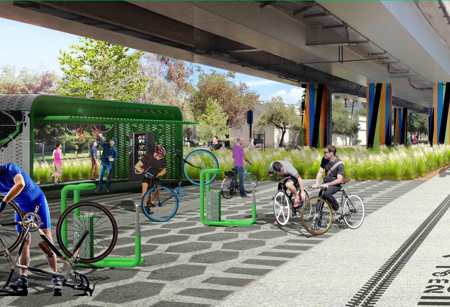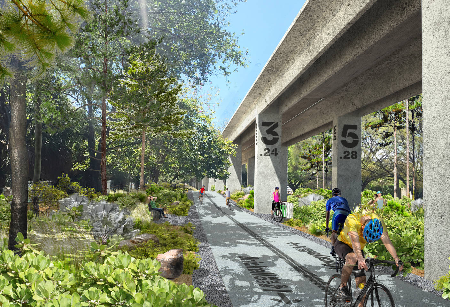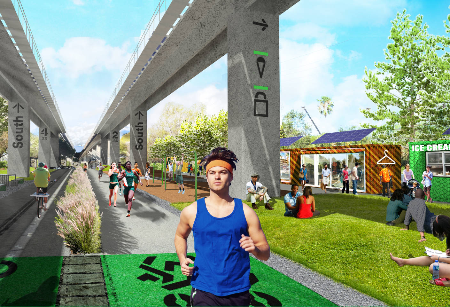by: Linda G. Miller
(Slideshow above)
In this issue:
– Grafting an Expansion on a Landmark
– Practicing Transparency
– For New York’s Bravest
– Hospitality on Howard Street
– The Underline Pops Up
Grafting an Expansion on a Landmark
By the first quarter of 2018, the landmarked Tammany Hall, on the corner of Union Square East and East 17th Street, will be reborn as 44 Union Square. BKSK Architects is leading the transformation of the neo-Georgian building originally designed by Thompson Holmes & Converse and Charles B. Meyers. Tammany Hall, which opened in 1929, is noted for its four two-story columns that resemble the original Federal Hall on Wall Street. The exterior will be preserved and details such as the medallion of Chief Tamanend, the building’s (and the infamous political organization’s) namesake, will remain. The renovation will result in six floors of offices totaling 43,100 square feet, and 30,200 square feet of retail, including a two-and-a-half floor, shell-shaped glass dome at the top. The auditorium, most recently home to the Union Square Theater, is to be demolished. Project collaborators include Higgins Quasebarth & Partners, which is leading the preservation strategy.
Practicing Transparency
Classes have begun at Arizona State University’s newly opened Beus Center for Law and Society (BCLS) on the university’s campus in downtown Phoenix. The six-story, 280,000-square-foot building, designed by the team of Ennead Architects, led by Tomas Rossant, AIA, in collaboration with Tempe, AZ-based Jones Studio, serves students attending the Sandra Day O’Connor College of Law. BCLS features a north-south “slice” through the building’s social center, inviting the public to view the three double-height spaces at the heart of the institution – the great hall, law library, and plaza courtyard. The transparency of the expansive bi-folding glass door at the front of the great hall unifies indoor and outdoor spaces, with the hall acting as the public’s “legal living room.” A retractable tiered seating system allows the space to be converted from a socially dynamic arrangement to a more formal auditorium configuration, providing flexibility and offering a civic space for the community. The law library is unconventionally designed, where the stacks and study spaces extend to the upper levels along all circulation paths, promoting intellectual as well as social interchange. Open-air walkways bridge the east and west portions of the building, and provide access to a suspended double-height reading room and two stories of legal “think tank” space at opposite the end. Beyond the naturally self-shading massing of the building, the saw-toothed façade made of Arizona sandstone with aluminum and glass windows, is designed to achieve a higher than standard level of thermal performance, responding to solar orientation, window size, and programmatic requirements. Mechanically, the building incorporates energy-efficient technologies, including chilled beams and under-floor displacement cooling. In addition to the law school, the building is home to the Arizona Legal Center, The McCain Institute for International Leadership, Arizona Voice for Crime, the Arizona Justice Project, the Lincoln Center for Applied Ethics, and the Sandra Day O’Connor Institute.
For New York’s Bravest
The Fire Department City of New York (FDNY) recently cut at the new EMS 50, designed by Dean/Wolf Architects. Located on the grounds of NYC Health + Hospitals/Queens, the two-story, 13,000-square-foot facility is the largest emergency medical service station in Queens and the new home of Queens EMS Borough Command. The building houses the FDNY’s Major Emergency Response Vehicle (MERV), its Logistical Support Unit (LSU), and six ambulances. It includes an apparatus floor, locker rooms, a kitchen/lounge area, fitness center, a conference room, and offices. The taut glass and aluminum exterior surfaces are designed to impart a modern appearance, while the custom concrete walls emulate the tilt of the building. The cantilevered design protects underground utilities that serve the adjacent hospital, while the signature red overhang garage doors instantly identify the building as part of the FDNY, denoting a civic presence in the neighborhood. EMS 50 is a project of the NYC Department of Department of Design and Construction (DDC).
Hospitality on Howard Street
Beyer Blinder Belle (BBB), in collaboration with developer RFR Holding, creative director Anda Andrei Design, and interior design firm SPACE Copenhagen, led the full interior renovation of 11 Howard in Soho. Built in 1961 as a postal storage facility and converted into a hotel in 1992, the 12-story, 110,000-square-foot building has been fully renovated and transformed into a 226-room hotel. New features include terrace suites and two levels of public hotel spaces, including a high-end restaurant, bar, retail, lounges, and meeting rooms. BBB’s redesign of the façade of the first two floors relocates the main lobby to Howard Street and maximizes frontage for a new restaurant. The design introduces new steel storefronts, an entry marquee, and façade detailing that celebrates the industrial character of the building and surrounding neighborhood. Guests are greeted by trees and marquee lights that form a gateway to the hotel reception area boasting a limited edition Alexander Calder mobile and a custom-made blackened steel cylindrical staircase leading to second-floor amenity spaces. A neon art piece by Dan Attoe at the top of the staircase is also visible from the street. The hotel is filled with artworks and one-of-a-kind pieces designed by SPACE Copenhagen. In addition, Jeff Koons mentored young people from the local group Groundswell to create a site-specific mural on the property’s south-facing wall that depicts the music, food, fashion, and industries that once existed in the neighborhood.
The Underline Pops Up
A pop-up outdoor gym and fitness area is a taste of what Miami residents can expect when the Underline, a 10-mile linear park, urban trail, and living art destination master-planned by James Corner Field Operations, is realized. Unlike the firm’s High Line, the Underline is positioned in underutilized space below the elevated tracks of the city’s Metrorail. The project is a public/private partnership between Miami-Dade Parks and Recreation, Miami-Dade Transportation and Public Works, and Friends of the Underline. Parks and Recreation designed and installed the temporary set-up that has landscaping and equipment such as a leg press, chest press, and pull-down machines for a six-month preview. Next up: The UnderLounge, a playground for adults and children.
This Just In
The Harvard Art Museums has launched The Bauhaus Special Collection, a new online resource that gives access to the records of more than 32,000 Bauhaus-related objects in the museums’ holdings, including paintings, drawings, prints, sculpture, photography, textiles, and other media. The digital resource relates to a broader Bauhaus project that will culminate in a major exhibition and related programming across the Harvard campus in 2019, on the occasion of the centennial anniversary of the founding of the school.
Now that a lawsuit over whether or not One Vanderbilt infringes on the air rights over Grand Central Terminal has been settled, the Kohn Pedersen Fox Associates/KPF-designed 63-story, 1,401-foot tower located at Vanderbilt Avenue and 42nd Street has the green light to proceed.
The latest Apple store, designed by Bohlin Cywinski Jackson, opened in the WTC Hub. The firm also designed the recently-opened Apple store in Williamsburg, Brooklyn.
The opening of The New York Wheel on Staten Island, developed by Netherlands-based engineering firm Starneth, a firm that specializes in the design and construction of giant observation wheels and structures, has been delayed until April 2018 due to a complicated engineering process. The wheel is expected to be the world’s second largest Ferris wheel featuring 36 capsules able to accommodate 30,000 visitors a day. Perkins Eastman/EEK Architects are operating as designers for the entire development.
Out of 97 expressions of interest, The Royal College of Art in London short-listed seven firms, including Diller Scofidio + Renfro, for its expansion. The new campus, located just south of Battersea Bridge, will be STEAM-focused and explore the crossover between design, science, and technology. Other shortlisted firms include: Christian Kerez (Switzerland); Herzog & de Meuron (Switzerland/UK); Lacaton & Vassal (France); Robbrecht en Daem architecten (Belgium); Serie Architects (UK/Singapore); and Studio Gang, based in Chicago with an office in New York City. The winner is expected to be announced in October 2016.
A private equity real estate firm has teamed up with five leading international architects, including Richard Meier & Partners Architects, Selldorf Architects, and Tsao & McKown Architects, on a new residential venture in Taiwan called The Master Collection in Great Taipei New Town District. The homes, ranging from 6,400 to 13,700 square feet, will have private pools and landscaping by Philadelphia-based Margie Ruddick Landscape.
Cooper Hewitt, Smithsonian Design Museum will represent the United States at the inaugural London Design Biennale that takes place 09.07-27.16.This marks the first time that Cooper Hewitt’s Immersion Room and Pen, developed by the museum in collaboration with leading design firms, will be available outside of the museum. More than 35 countries will be participating in the Biennale, which explores the theme “Utopia by Design.”
Swale, artist Mary Mattingly’s floating food forest, has relocated to Governors Island, then will dock at Brooklyn Bridge Park on 09.15.16.
NYCEDC, Borough President James Oddo, and NYC Health + Hospitals President and CEO Dr. Ram Raju announced a planning framework for Sea View Healthy Community. Located on the campus of the old Sea View Hospital in the Willowbrook section of Staten Island, it will be the city’s first health-focused mixed use development. The development integrates medical care, health-focused retail, community housing, and open space. The Sea View master planning process included market analysis, infrastructure assessment, and examination of how best to incorporate existing landmarked buildings on the site. Later this year, NYCEDC will release a formal Request for Expressions of Interest (RFEI) to solicit specific development proposals that meet the goals outlined in the Sea View master plan.








