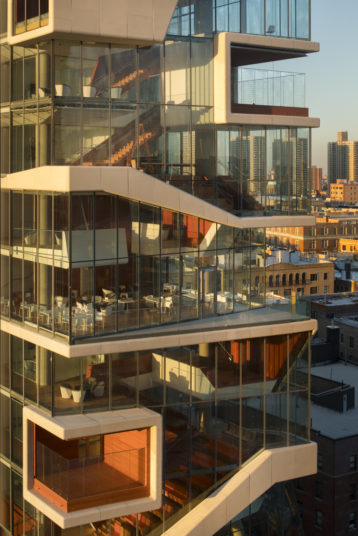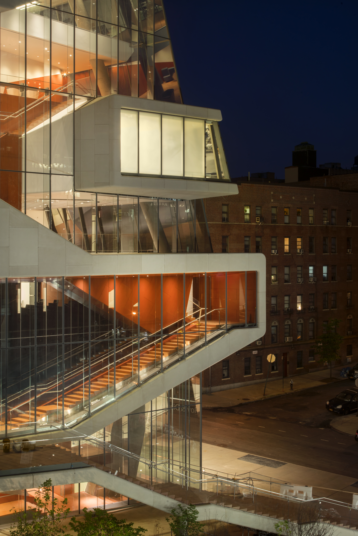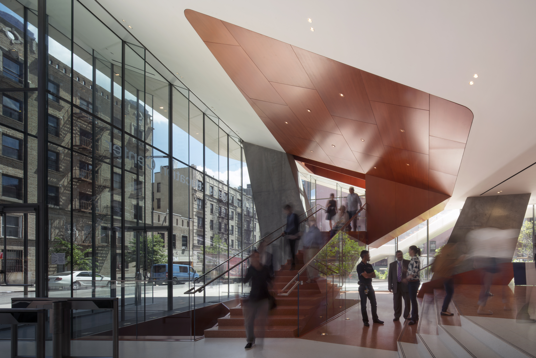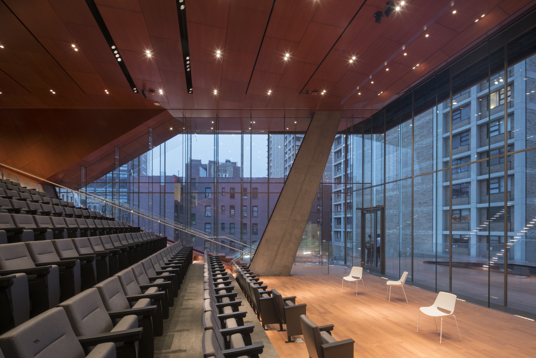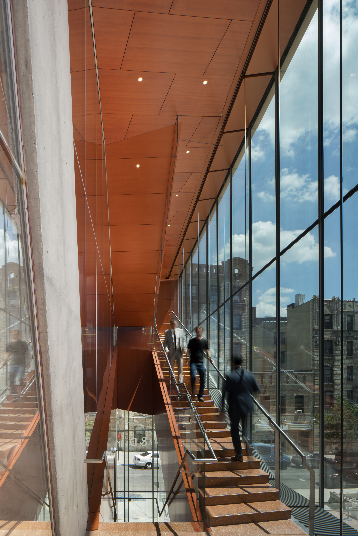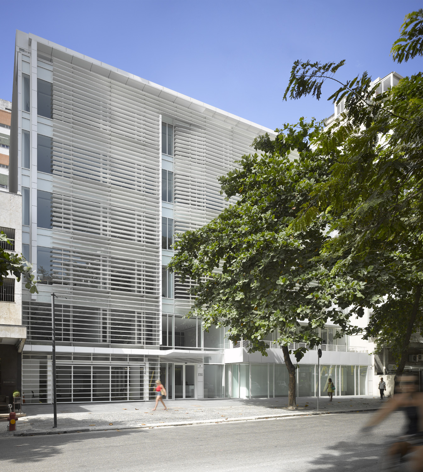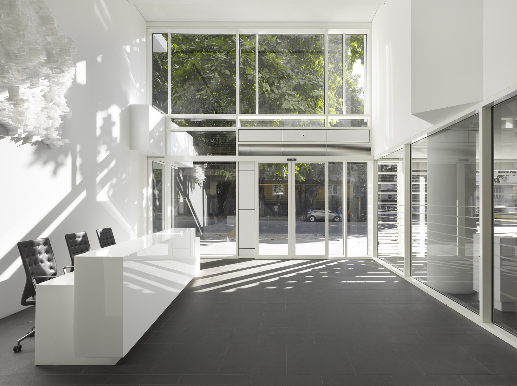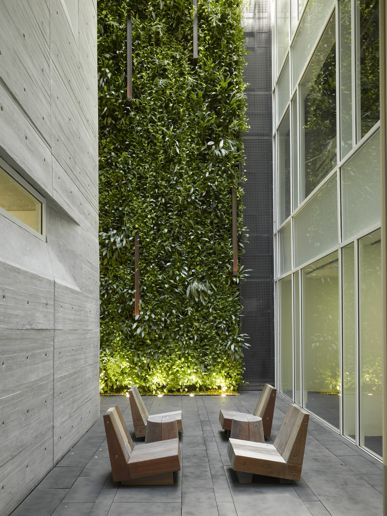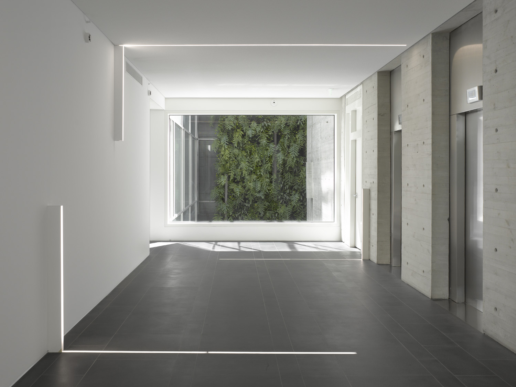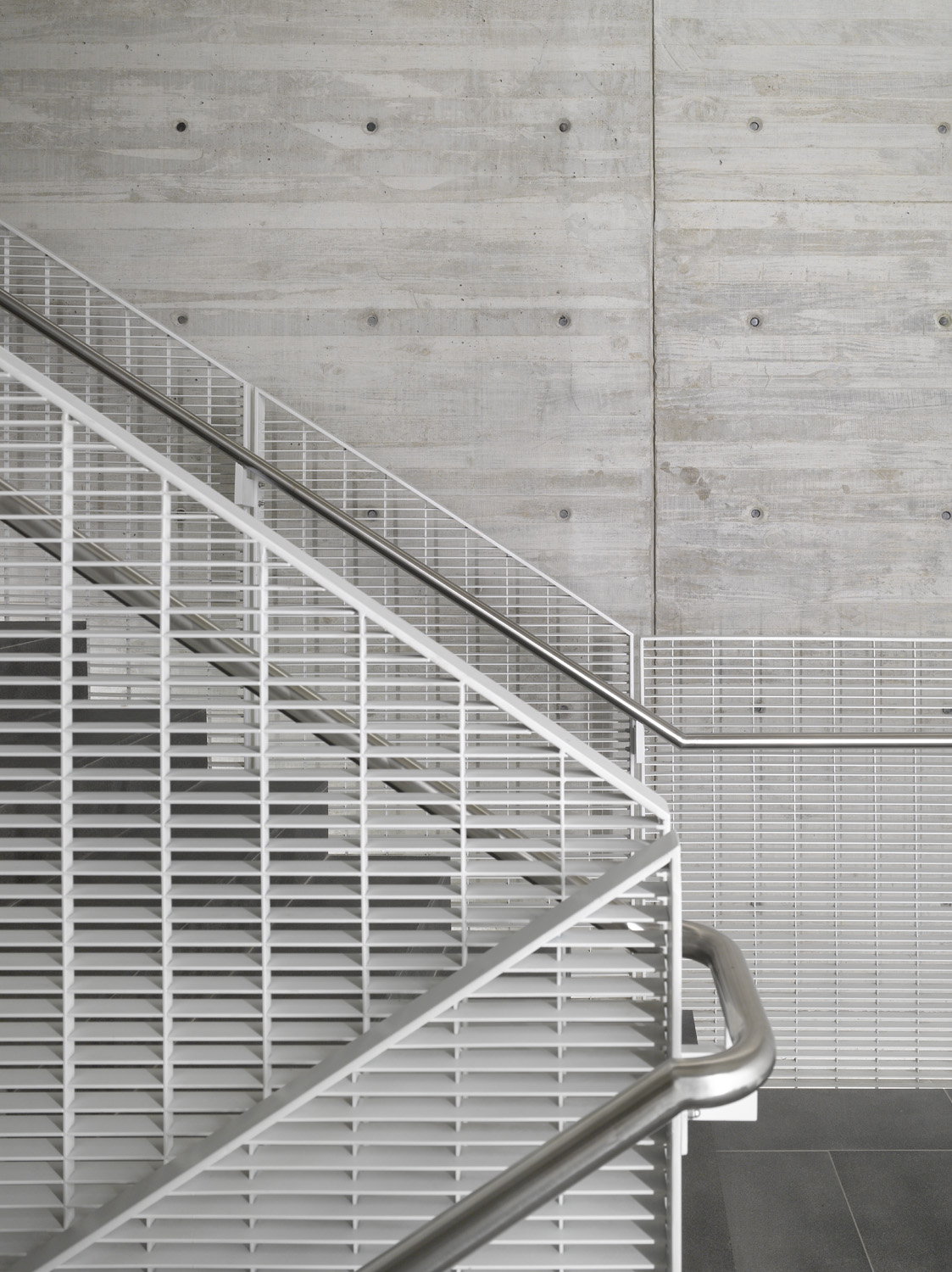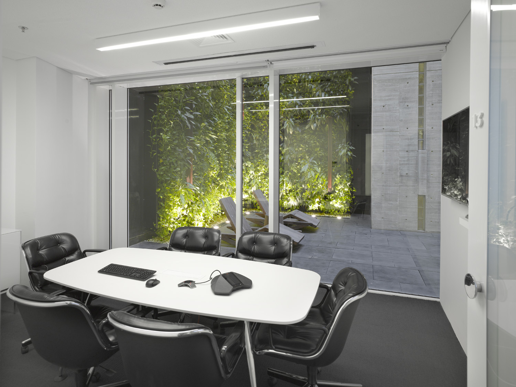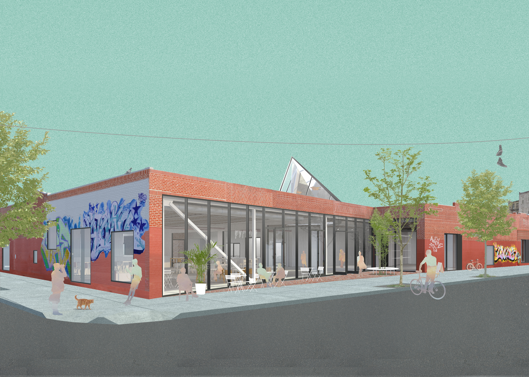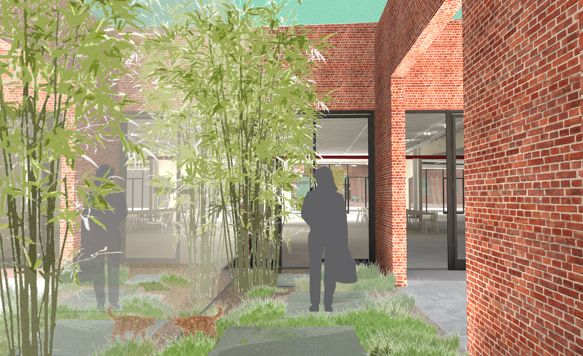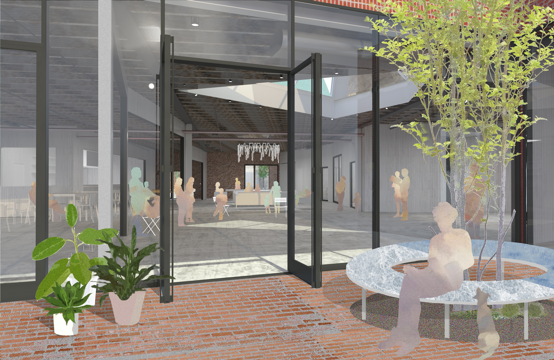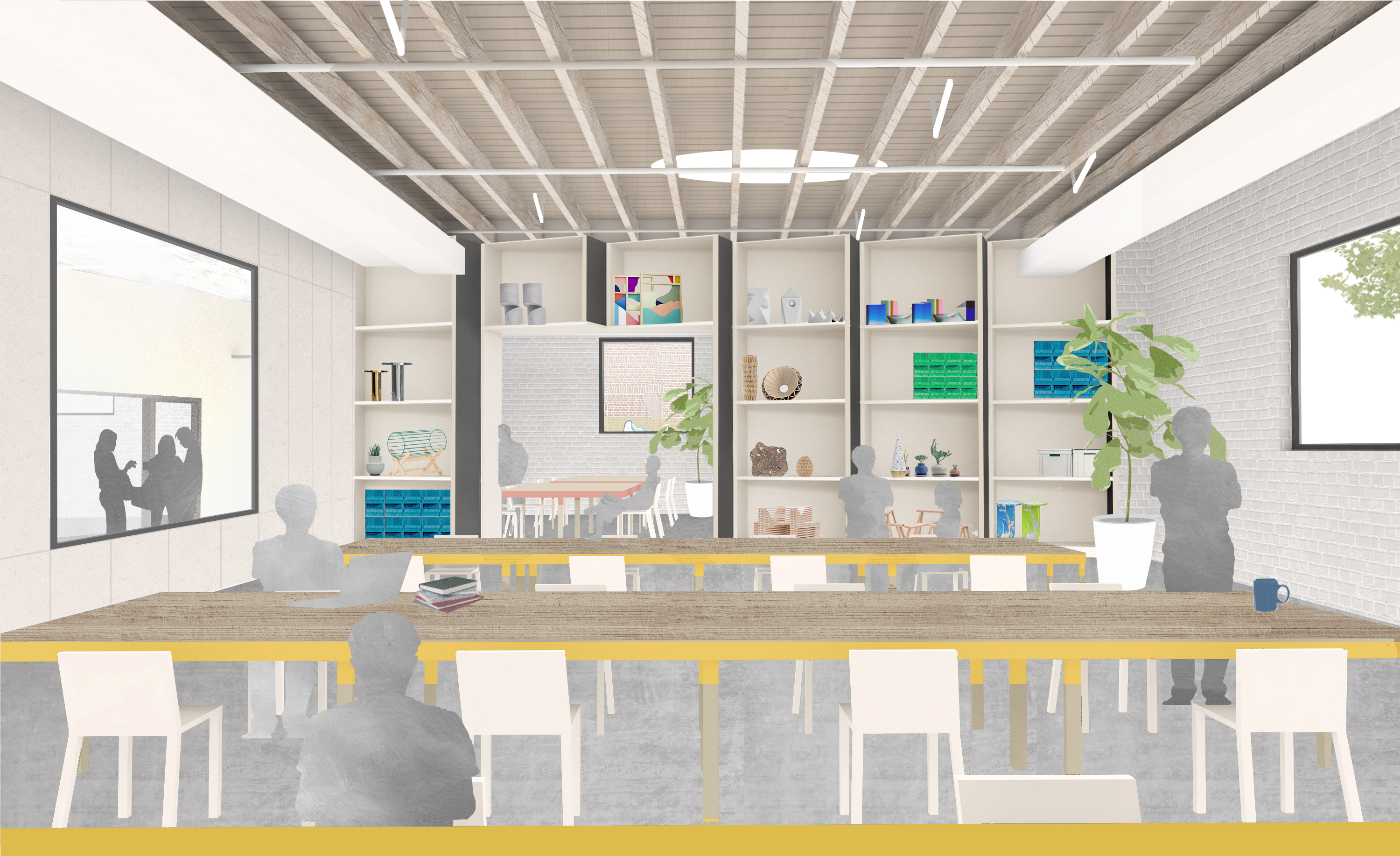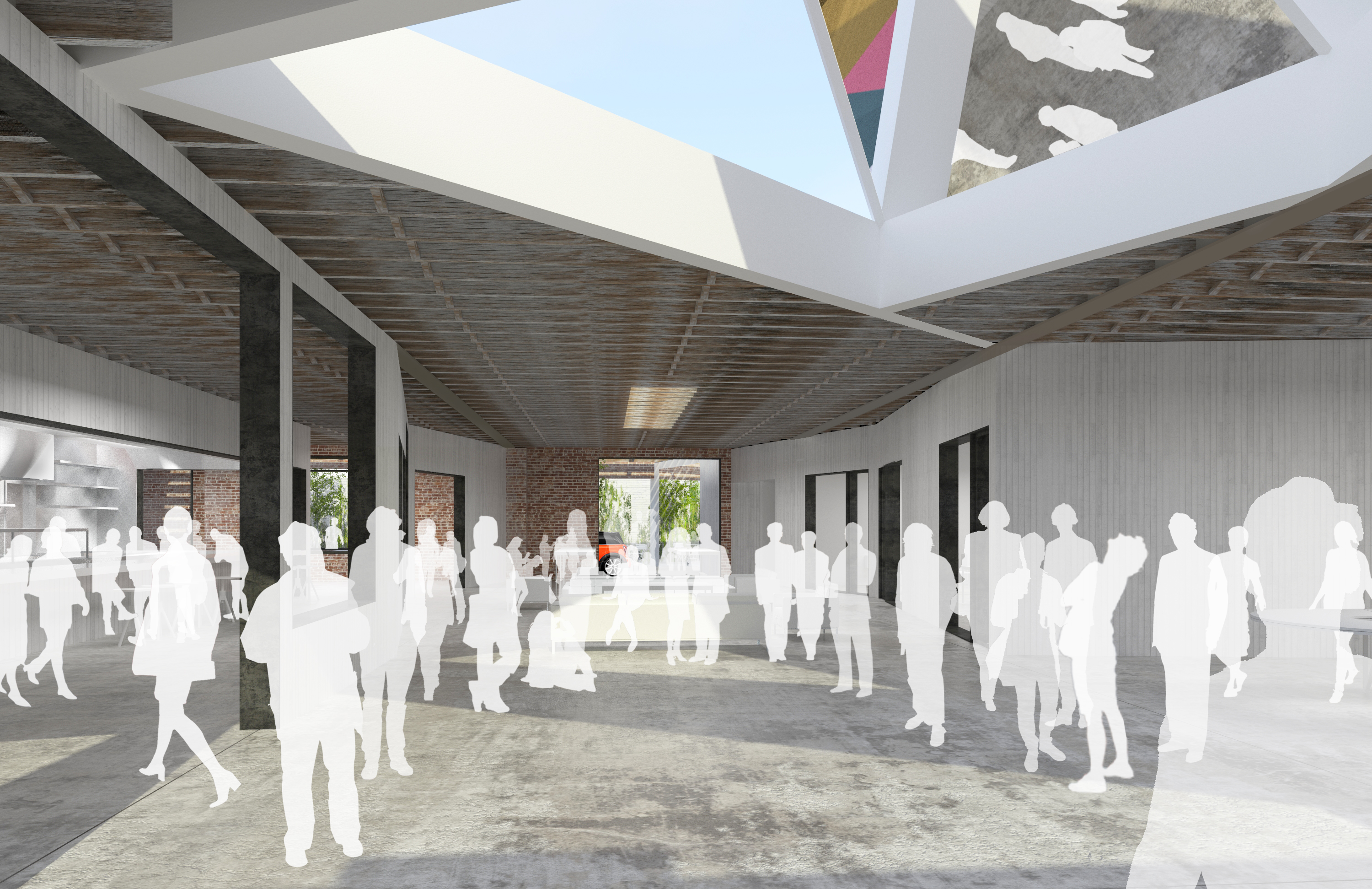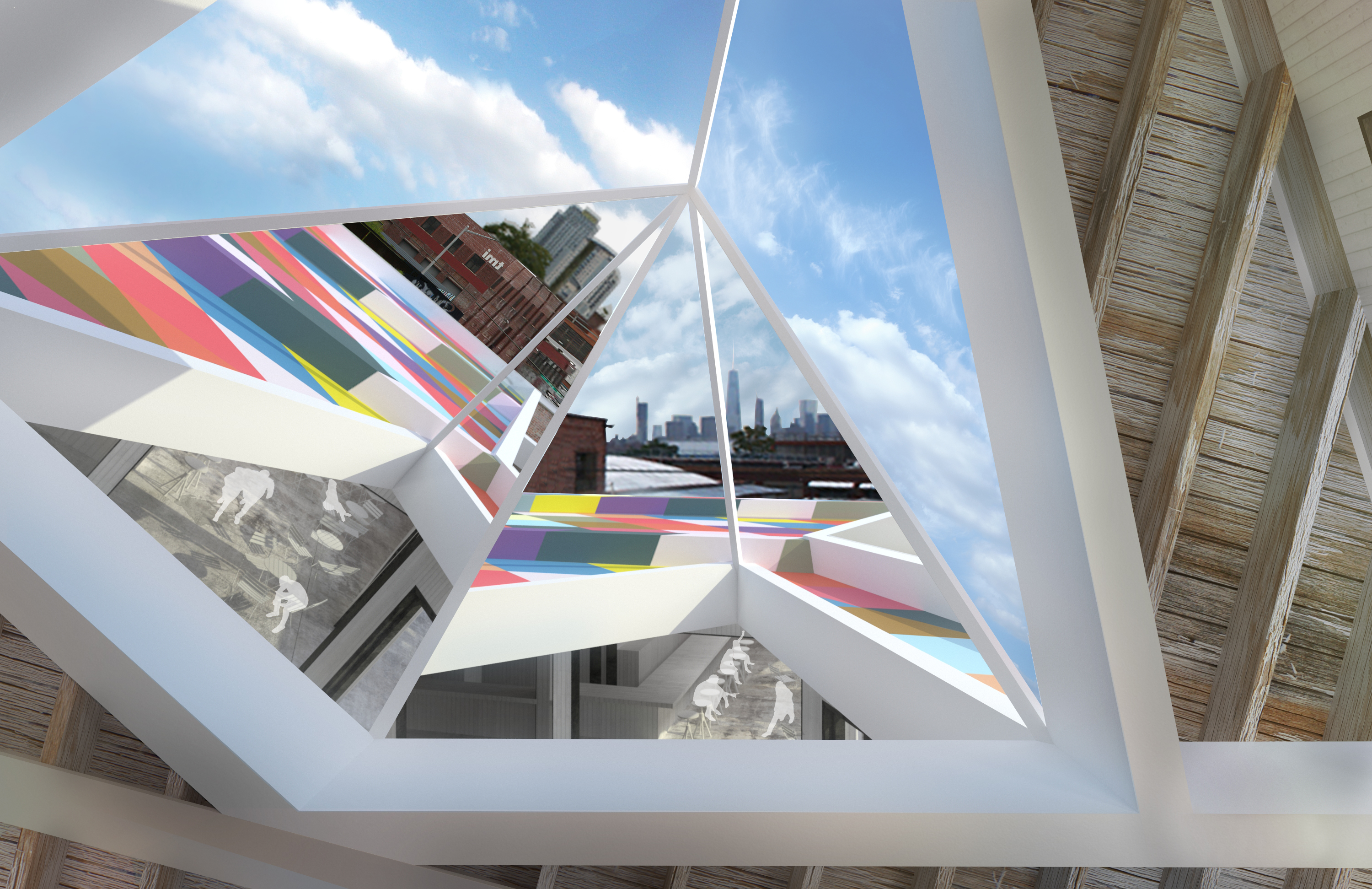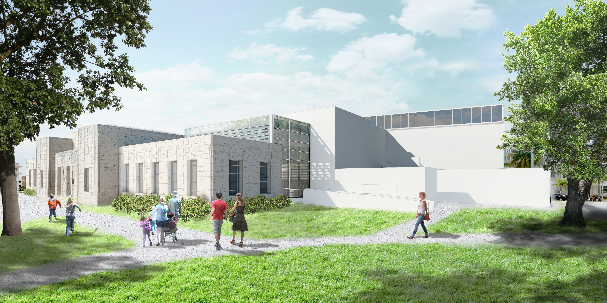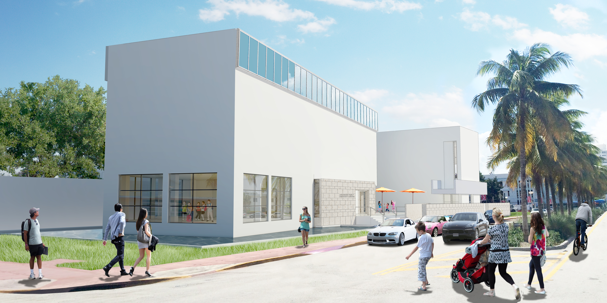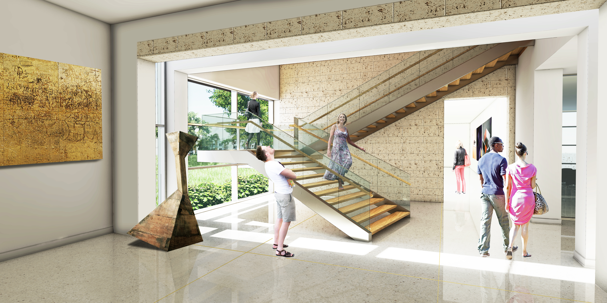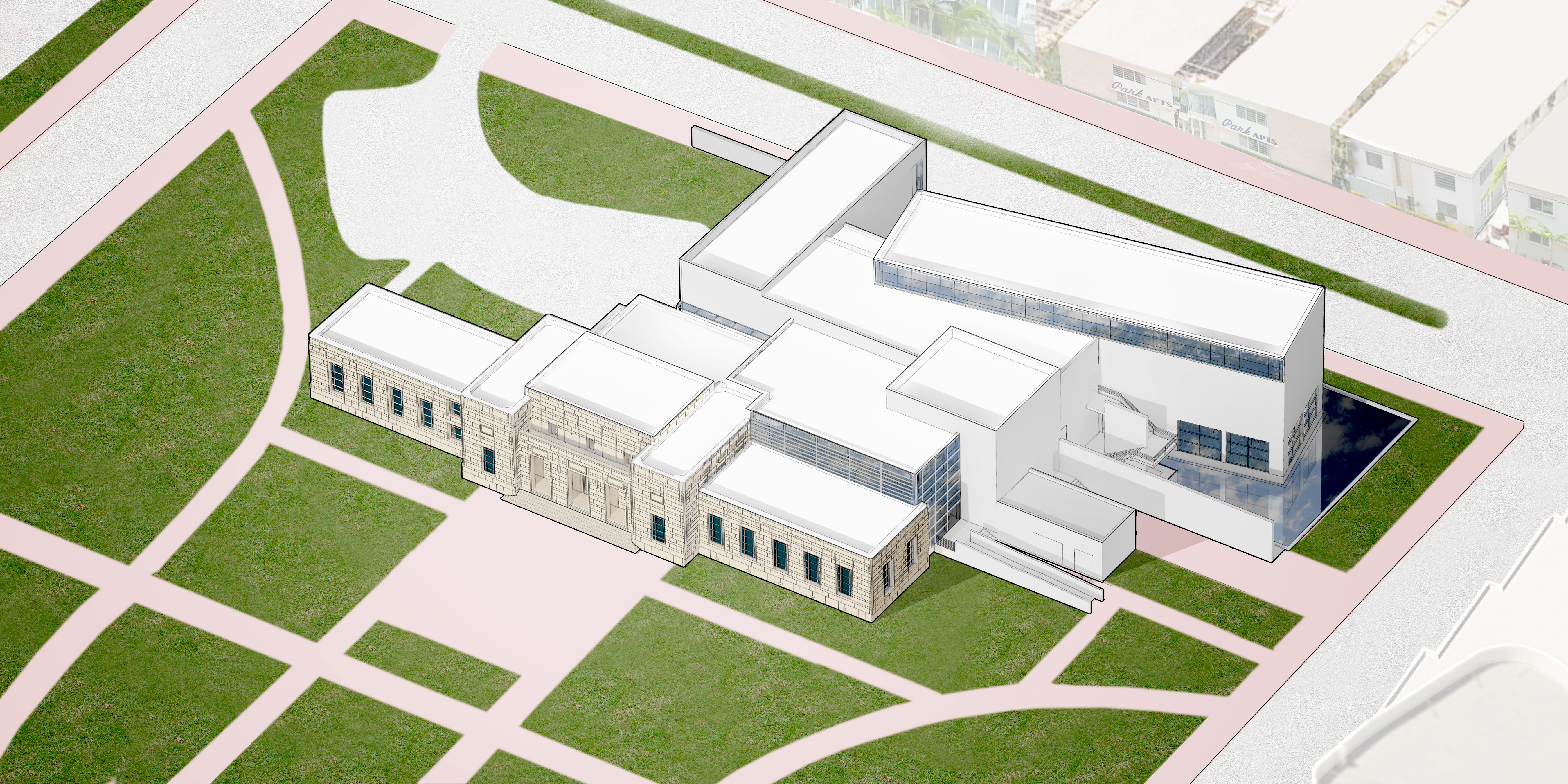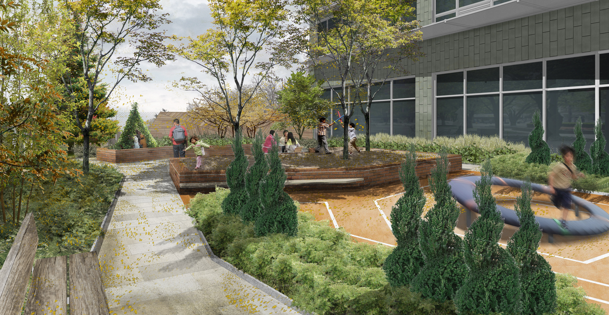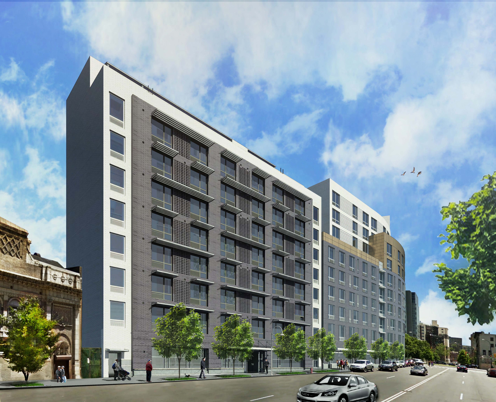by: Linda G. Miller
(Slideshow above)
In this issue:
– Prescription for Practicing in the 21st Century
– How to Win a (LEED) Silver in Rio
– Much Ado About Collaboration
– The Bass
– Mapping More Supportive Housing in The Bronx
Prescription for Practicing in the 21st Century
Columbia University Medical Center’s new medical and graduate education building, the Roy and Diana Vagelos Education Center, is set to open on 08.15.16 for the start of the fall academic term. The 100,000-square-foot, 14-story glass, concrete, and steel structure is located at 104 Haven Avenue between 171st and 172nd Streets in Washington Heights. The design by Diller Scofidio + Renfro, in collaboration with Gensler as executive architect, reshapes the look and feel of the medical center campus and creates spaces that facilitate the development of skills essential for the way medicine is practiced in the 21st century. The building’s defining feature – dubbed the “study cascade” – is a network of vertically-linked social and study spaces in a variety of sizes that are both indoors and out with views of the Hudson River and the Palisades. Other design elements include an 18,000-square-foot advanced clinical simulation center; a specialized space for mock examination rooms, clinics, and operating rooms; a 275-seat, multi-purpose auditorium; “academic neighborhoods,” groups of classrooms that can be configured according to need by operable partitions; drop-down screens and large-scale multi-user touch screens; suspended ceilings and distributed power and data at the floor; a ground-floor lobby and café which adjoin a “study bar;” and the “student commons,” which features a café, computer work area, and computer labs. The building’s façade features ceramic frit patterns that are baked onto the exterior glass to diffuse sunlight. The project is targeting LEED Gold certification; additional sustainable features include the use of locally sourced materials, green roof technologies, and a mechanical system that minimizes energy and water use. The Vagelos Education Center, as well as other new construction and renovation projects at the medical center, works towards Columbia’s goal of minimizing the carbon footprint and reducing greenhouse gas emissions by 30% by 2025.
How to Win a (LEED) Silver in Rio
Richard Meier & Partners has completed Leblon Offices, a seven-story, 75,670-square-foot, white aluminum and glass building in the Leblon, one of the most affluent neighborhoods of Rio de Janeiro. The structure challenges the preconceived notions of indoor and outdoor spaces, and consists of open-plan office spaces, a spacious lobby that anchors the building to the streetscape, and three subterranean floors that provide additional leasable space and private parking. The eastern section of the building is spaced apart from its neighbors to create internal courtyards and provide natural lighting on two exposures for all office spaces. Vertical gardens tie these open-air atriums to the exposed concrete core of the building. The entire building is recessed from the urban frontage and shielded by a set of louvers along the western elevation, designed for both maximum sun shading and privacy. Designed for VINCI Partners, the project represents the firm’s first completed building in Latin America. Rio-based RAF Arquitetura served as associate architect.
Much Ado About Collaboration
Brooklyn-based nARCHITECTS is designing A/D/O, a new 23,000-square-foot creative hub in a former warehouse in Greenpoint, Brooklyn. Billed as a space to work, a platform for development, and a place to play, A/D/O is an initiative of BMW/MINI to explore solutions that improve urban life. The initiative focuses on new forms of collaboration and public engagement with the surrounding community. While preserving aspects of the existing warehouse, the design introduces new spaces and unexpected programmatic proximities conducive to creative work. A large space that is open to the public will combine an evolving events program, indoor and outdoor spaces for working or lounging, design classrooms, a restaurant, and a small retail component – but no MINIs will be on display. A/D/O will also be headquarters for URBAN-X, an accelerator for hardware startups by MINI and HAX Futures, which will provide members access to rentable work space and a digital fabrication studio for prototyping ideas in-house. The focal point of the building is a periscope skylight that reflects and remixes views of Greenpoint, Williamsburg, and Manhattan, and projects them into the event space below. The periscope’s angles are articulated to capture reflections of Brooklyn’s Wythe Avenue and Midtown Manhattan, and collapse them over each other to create a new panorama that brings the city into the space. It also serves as a beacon at night, projecting the life of the building back out to the neighborhood. The project is expected to be completed this fall.
The Bass
The Bass, Miami Beach’s contemporary art museum, will open its newly transformed 41,000-square-foot space to the public on 12.01.16 to coincide with Art Basel Miami. Led by Tokyo-based Arata Isozaki & Associates in collaboration with NYC-based David Gauld Architect, the museum has been restructured to create nearly 50% more programmable space, accommodating four new galleries for a total of six to host temporary exhibitions and permanent collections. Therer are also a museum store and café and a new education center, the latter set to open in Spring 2017. Two new galleries will be added and one will be renovated on the first floor for a total of four exhibition spaces on the main level. A second gallery will be added to the upper level, along with a sizable lobby adjoining the two upstairs galleries, providing three exhibitions spaces on the second floor. One of the main-floor galleries, called “Open Storage,” will be dedicated to displays of the museum’s permanent collection, featuring a series of rotating artist projects that present works in dialogue with the collection. In total, these new configurations create an additional 3,900 square feet of exhibition space. The museum entrances have also been reconfigured to again use the historic entrance off of Collins Park, originally designed by Russell Pancoast in 1938. Arata Isozaki served as the architect of the Bass’s first expansion in 2001 that added 16,000 square feet to the original historic structure. David Gauld, who was an integral part of Isozaki’s design team for the 2001 expansion, is the principal architect of the current transformation. Jonathan Caplan Architect, Project-Space served as interior designer.
Mapping More Supportive Housing in The Bronx
Magnusson Architecture and Planning (MAP) continues its commitment to sustainable development that builds healthy communities with two affordable/supportive housing projects currently under construction in The Bronx. The 76,000-square-foot, eight-story Webster Green in Norwood will provide 82 units of permanent housing equally divided among supportive and affordable units in a mix of studios and one-and two-bedrooms. The building includes on-site social services and features an outdoor recreation area, residence lounges, a community room, and laundry facilities. The project is being developed by the Doe Fund, which focuses on affordable and supportive housing for vulnerable populations, including the formerly homeless and those at risk of becoming homeless. It is expected to be completed in spring of 2018 and to achieve LEED Gold certification.
MAP has been involved in the planning and design of specific sites in Melrose Commons since the 1990s. Melrose Commons, Site C, located in the Morrisania section of the borough, is said to be the gateway to the new South Bronx and is being developed by The Bridge, a leader in providing housing, case management, and behavioral health services to the most vulnerable. The 58-unit permanent supportive housing development provides homes for adults with serious mental illness, with a preference for veterans. The 35,000-square-foot, nine-story building includes a community room with a kitchen, a computer lab, and outdoor recreational space, as well as on-site case management services. Construction is expected to be completed in spring 2018.
This Just In
Out of more than 250 submissions, the New York State Pavilion Ideas Competition selected Hanging Meadow, by Seattle-based architectural designers Aidan Doyle and Sarah Wan, as the winning entry to reimagine the deteriorated Philip Johnson-designed structure for the 1964-65 World’s Fair. Javier Salinas, AIA, took second place for Civic Hub, and Rishi Kejrewal and Shaurya Sharma, students the School of Planning and Architecture in Bhopal, India, won third place for Pavilion for the Community. A category created to recognize the inspiring ideas received specifically from Queens residents was won by designers Cesar Juarez and Alida Rose Delaney for Pavilion Park. The Queens Museum is hosting an exhibition spotlighting the competition, which will be on view through 08.28.16.
STUDIOS Architecture has been named lead design architect, with WXY architecture + urban design as master plan architect, for the next phase of Kearny Point, the 130-acre, two-million-plus-square-foot business campus intended for tech startups, food manufacturers, media production, and design and architecture businesses in Hudson County, New Jersey. During the first phase, WXY transformed Building 78, a 210,000-square-foot former federal shipbuilding facility, into a multi-tenant space. It is now studying the feasibility for an adaptive reuse of Building 54, a 280,000-square-foot structure with large floor plates and column-free spaces. The project is being developed by Hugo Neu.
The Architect’s Newspaper reported that London-based Lumsden Design, known for retail destinations in museums and galleries, will be redesigning the MoMA Design Store, with Gensler serving as executive architect.
The New York Times reports that the NYC Department of Transportation has tapped AECOM to conduct a seven-month study of the Brooklyn Bridge to see if it could support an expansion of its pedestrian pathway.
ODA New York is designing West Half, a 456,000-square-foot, mixed-use development steps away from Nationals Park in Washington, DC. The 11-story project gradually cants as it ascends, echoing the gradient of the neighboring stadium. The project, the firm’s first in DC, is expected to break ground in January 2017.
The 1963 Gordon Bunshaft/SOM-designed Beinecke Rare Book & Manuscript Library at Yale University reopens on 09.06.16, following a 16-month renovation under the direction of Chicago-based HBRA Architects and New Haven-based Newman Architects. The renovation includes an upgraded climate-control system and expanded classroom space. Additionally, its exterior grid of granite and Vermont marble panels, the six-story glass stack tower, and the Isamu Noguchi-designed sculpture garden have been refurbished.
nARCHITECTS has won First Prize in the 2016 International Young Architects Design Competition for the Shanghai East Library. The proposal, entitled “Library as Home,” envisions a library that feels like a large house for all, with a rich variety of environments. The competition generated more than 200 entries.
The New York Passive House (NYPH) wants you to submit your Passive House project data. NYPH is creating a comprehensive form to collect data on all new, in-progress, and planned projects in North America.








