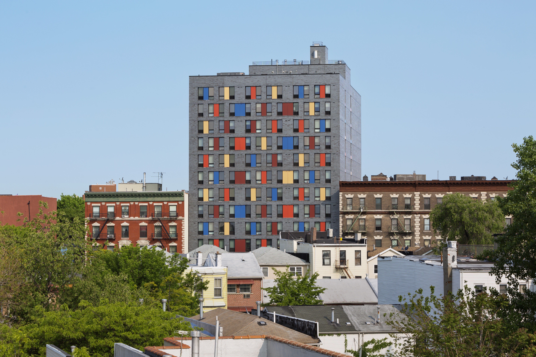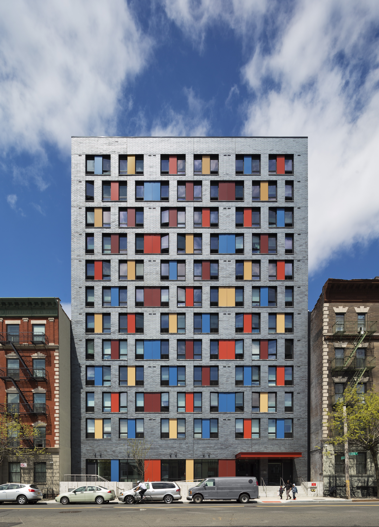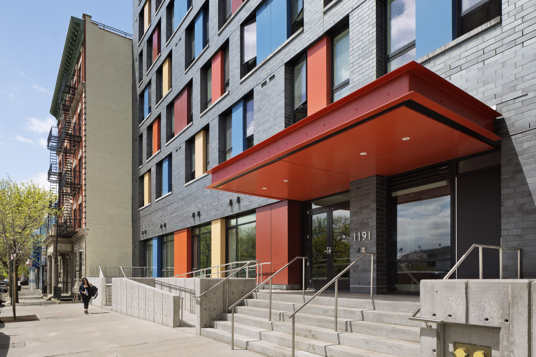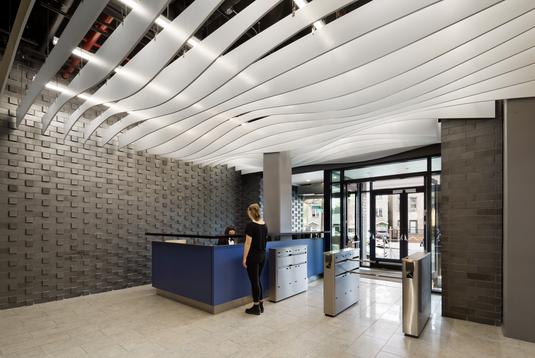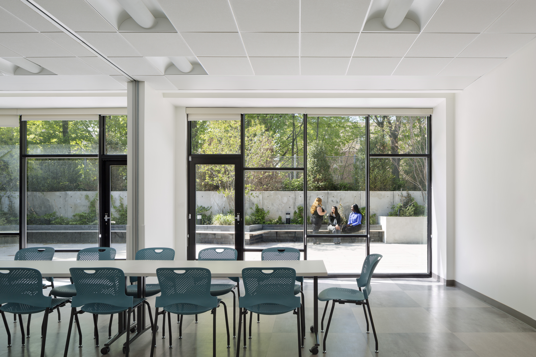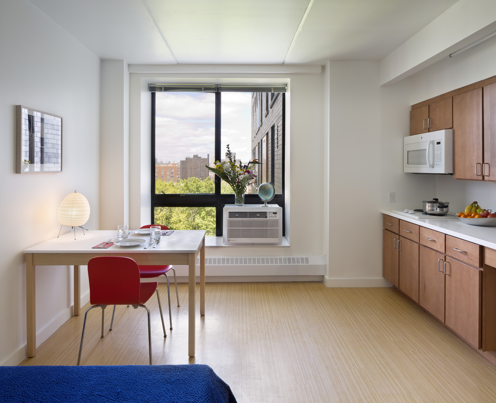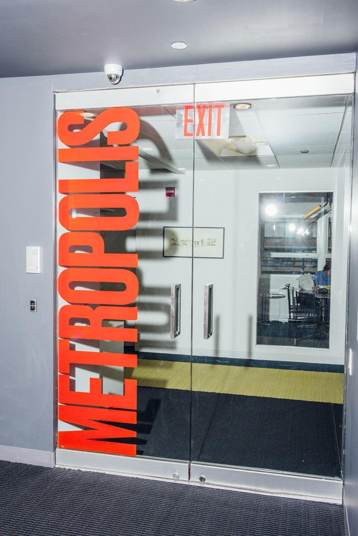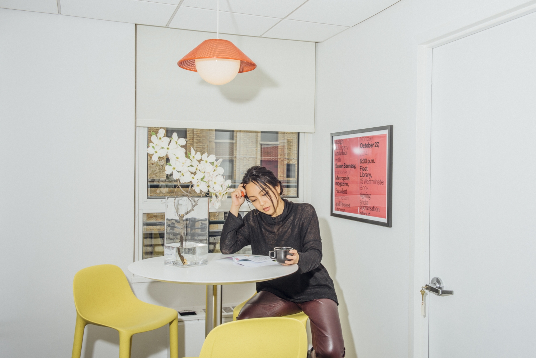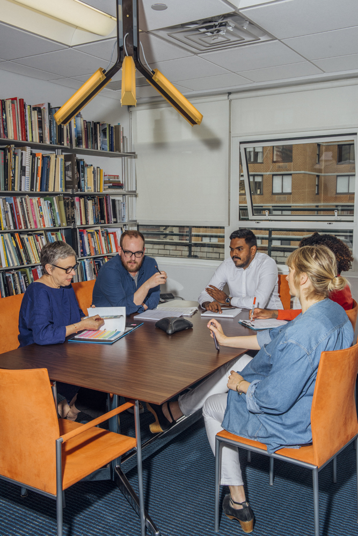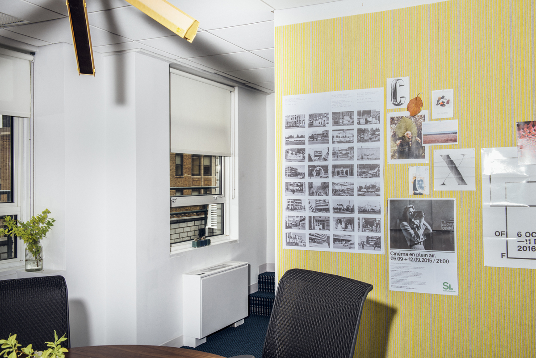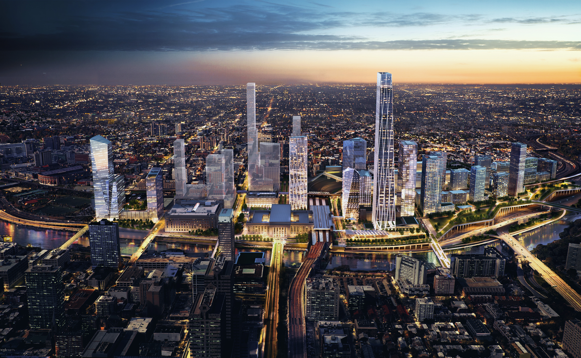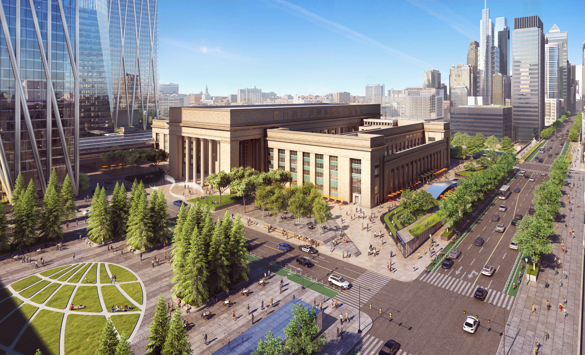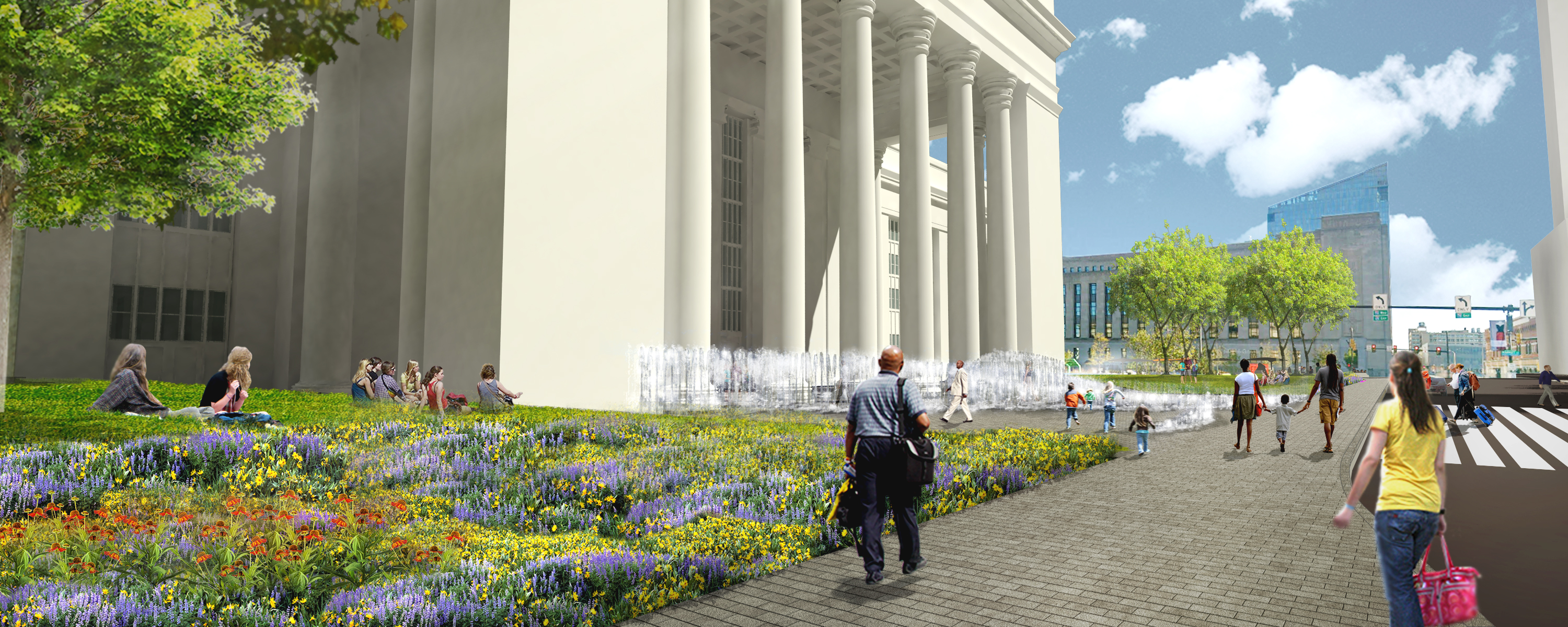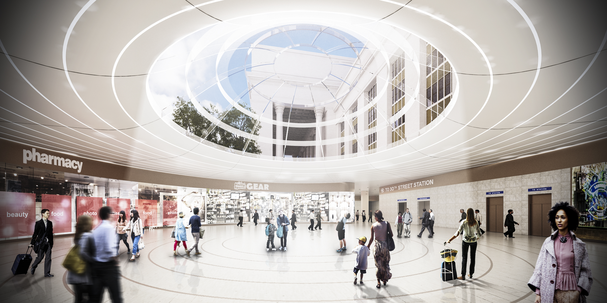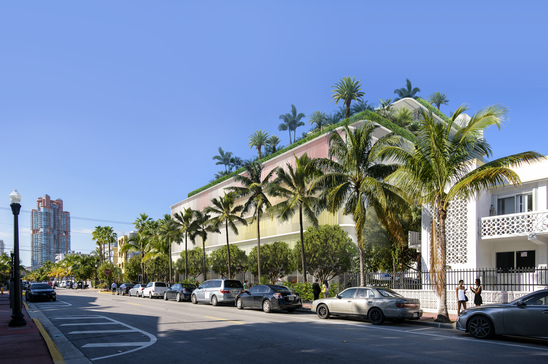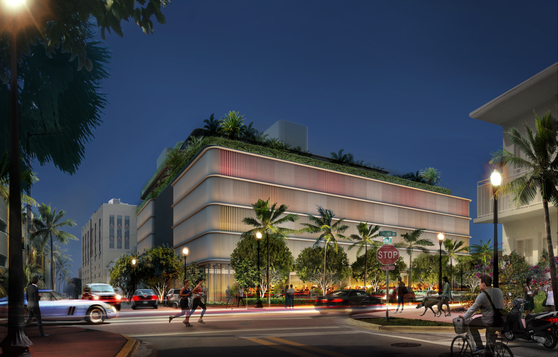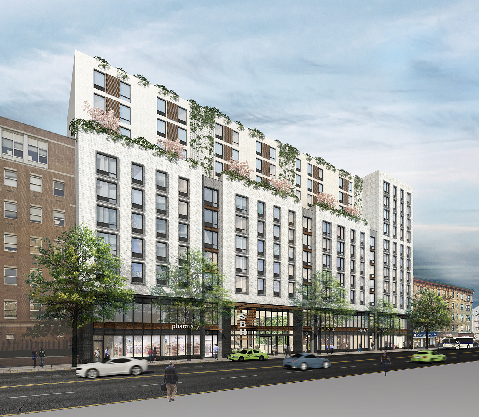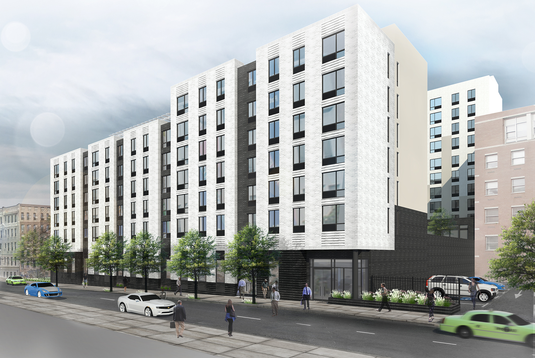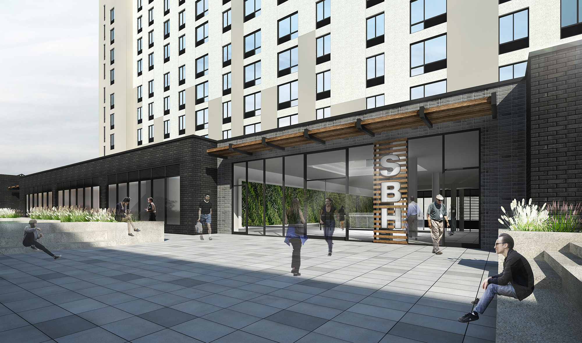by: Linda G. Miller
(slideshow above)
In this issue:
– Festive Façade for Supportive Housing Project
– Design Magazine Makes It’s Move
– Philly Plans for the Future
– Parkitecture Featuring a Garage, Residence, and a Restaurant
– Keeping Communities Healthier
Festive Façade for Supportive Housing Project
Designed by Alexander Gorlin Architects, Breaking Ground’s latest supportive housing project has officially opened its doors on Boston Road in the Morrisania section of The Bronx. Designed to help improve the lives of high-cost users of healthcare through Medicaid Redesign Team financing, the 90,640-square-foot, 12-story building provides 330-square-foot units for 154 formerly homeless single adults, many living with HIV/AIDS or with special needs, and low-income working adults from the South Bronx community. Within the framework of charcoal-gray brick that shifts left and right, aluminum panels with baked-on colors create an animated pattern of syncopated hues said to be inspired by Ellsworth Kelly’s 1957 Sculpture for a Large Wall while drawing from the neighboring early 20th-century buildings. The lobby’s wavy ceiling is a nod to the geology of the site, where a large rock of schist once stood. The building’s internal layout places equal emphasis on private rooms and communal spaces. Shared areas include multi-purpose rooms to accommodate social services and tenant meetings. In addition, there is a large patio and garden, a landscaped roof terrace, a computer lab, an exercise room, bicycle storage, and laundry. The building has been designed for Energy Star rating; energy-efficient elements include a green roof and a building management system that regulates electrical, cooling, and lighting systems. Low and non-VOC content finishes are used throughout the interiors to provide a healthy environment for tenants.
Design Magazine Makes It’s Move
After almost two decades in the Flatiron District, Metropolis has moved into a 4,700-square-foot airy, light-filled office at 205 Lexington Avenue, across the street from the New York Design Center. The redesign of the magazine helped the Metropolis staff articulate what they wanted in a new office, which was translated and improved upon by STUDIOS Architecture. Relatively few modifications were made to the existing space, save for combining two small offices to create a larger space for the editorial department, and punching out large vertical interior windows. A bank of existing offices became several private offices for different departments, interspersed with conference rooms. Attention was paid to circulation to suit the collaborative nature of publishing a magazine. To that end, a large pin-up board that tracks the status of each issue spans the entire wall of the open office in the center of the space. Metropolis’s new neighborhood, variously called Kips Bay and NoMAD, is a growing hub for design specifiers and even other design magazines – Architectural Record and Dwell are located within a few blocks.
Philly Plans for the Future
Skidmore, Owings & Merrill (SOM) unveiled a 35-year-long masterplan to develop Philadelphia’s 30th Street Station Precinct, one of the busiest inter-city train stations in the nation, and the 175-acres surrounding it. In addition to serving AMTRAK, the station has a high volume of local and regional train passengers. The plan envisions a fully integrated mixed-use urban district with a vibrant inter-city, local rail, and multi-modal transportation hub at its core. Perched on the western bank of the Schuykill River, the station is a Beaux Arts masterpiece designed by Graham, Anderson, Probst, and White, which was completed in 1933 and has been on the National Register of Historic Places since 1978. Plans call for transforming the station into a destination that will knit together the Center City and University City sections of the city. For the surrounding precinct, an improved passenger, driver, pedestrian, and cyclist environment provides cohesion and creates space for new and expanded buildings for Drexel University. The plan was conceived in association with Parsons Brinckerhoff, HR&A Advisors, and Philadelphia-based landscape architecture firm OLIN. A project team made up of the project principals (Amtrak, Brandywine Realty Trust, Drexel University, Pennsylvania DOT, and SEPTA, the regional public transportation authority that operates bus, subway, and rail services, and coordinating committee members) will guide the planning effort.
Parkitecture Featuring a Garage, Residence, and a Restaurant
Brandon Haw Architecture’s plans for a combined garage, residence, and restaurant in a seven-story building has been given the green light by the Miami Beach Planning Board Commission. Though Miami Beach has many architecturally innovative parking structures , 400 Collins Avenue distinguishes itself by being the city’s only luxury multi-residence carpark. A restaurant and private residential parking occupies the ground level, public and valet parking will be on levels two through five, and levels six and seven contain four private-access residential units. An outer layer of vertical white fins shade an inner skin of vibrant color, in deference the building’s Art Deco neighbors, and reflect color and light. Spaced irregularly, the tubular shades reveal more or less of the color to passersby. The resulting design forms a changing color wave from one floor to the next. User experience varies according to vantage point, seasonal weather fluctuations, and time of day. In compliance with the Ocean Beach Preservation District, no cars or their headlights are allowed to be visible from the street or from neighboring buildings, and noise emanating from within will be mitigated. The project is being developed by Allied Partners, which acquired this 19,500-square-foot site in 2011, and is expected to begin construction next spring with completion in late 2018.
Keeping Communities Healthier
Dattner Architects is designing the St. Barnabas Wellness Care and Affordable Housing project, located adjacent to St. Barnabas Hospital on Third Avenue in the Belmont section of the Bronx. The project addresses both the current and future needs of St. Barnabas Hospital, and is in line with the state’s effort to reform New York’s Medicaid program from one that rewards volume to one that rewards keeping communities healthier. The development converts two underutilized sites into affordable and supportive housing, medical space, and on-site amenities focused on preventative care and wellness. The 294,000-square-foot north site is composed of a seven-story and an 11-story residential tower that, together, contain 181 apartments. The taller of the two has a roof-top agricultural farm. The towers are separated by a landscaped terrace that sits atop a mixed-use base that includes 10,000 square feet of commercial space for a local pharmacy and a café, plus a 57,000-square-foot community facility space consisting of an ambulatory care center and a mind-body center. The 145,000-square-foot site to the south contains a 12-story tower with 133 housing units above a 12,000-square-foot community facility. The buildings are designed to incorporate active design concepts that encourage the use of stairways. The project will pursue Enterprise Green Communities-certification, and will participate in the Multifamily NYSERDA program. Green features include advanced air filtration to help combat vehicle emissions, the use an interior paint that breaks down air pollutants, and solar panels. The project, which is starting construction and is expected to be completed by the end of 2017, is being developed by New York State, the NYC Department of Housing Preservation and Development, SBH Health System, L+M Development Partners, and Hornig Capital Partners.
This Just In
IBI Group Gruzen Samton won first place in the Re-defining Home: Home Today, Home Tomorrow competition. Inter-Active Living shows how a home can grow with a family as they age in ways that are affordable, feasible, and aesthetically pleasing. The design will be incorporated into a real-life home that will provide an experiential learning opportunity for the public, and will later be offered to a deserving family. Lisa Silbermayr and Isa Wolke won second place for The Plus House, and Minneapolis-based Ben Tillman Design won third place for Flex House.The competition is sponsored in part by Home Matters (http://www.homemattersamerica.com/) and AARP.
Studio Libeskind has won the international architectural competition for a mixed-use complex in the heart of the business district in Vilnius, Lithuania. The Downtown Tower-k18B is a progression of glass volumes that form an 18-story tower set atop a six-story podium connected by a luminous glass-covered galleria. The firm is also designing the Modern Art Centre of Vilnius, as well as the Vilnius Beacon, a sports and wellness center.
Yeadon Space Agency, in collaboration with Scottish firms Dalziel + Scullion, Qmulus Ltd, and ZM Architecture, has won the Land Art Generator Initiative’s LAGI Glasgow design competition for Wind Forest, a permanent public art installation to generate green power for the city. The project uses wind power to generate enough electricity for approximately 300 dwellings, and will be an important part of the new mixed-use development currently in the planning stages.
Normal
0
false
false
false
EN-US
X-NONE
X-NONE
MicrosoftInternetExplorer4
Qmulus
/* Style Definitions */
table.MsoNormalTable
{mso-style-name:”Table Normal”;
mso-tstyle-rowband-size:0;
mso-tstyle-colband-size:0;
mso-style-noshow:yes;
mso-style-priority:99;
mso-style-parent:””;
mso-padding-alt:0in 5.4pt 0in 5.4pt;
mso-para-margin:0in;
mso-para-margin-bottom:.0001pt;
mso-pagination:widow-orphan;
font-size:10.0pt;
font-family:”Times New Roman”,serif;}








