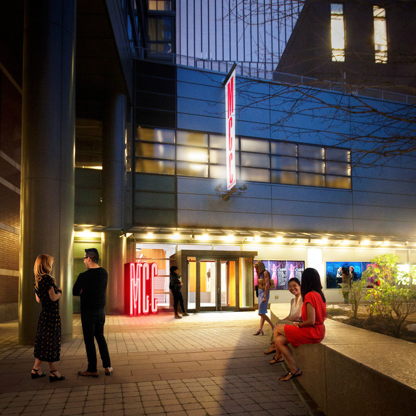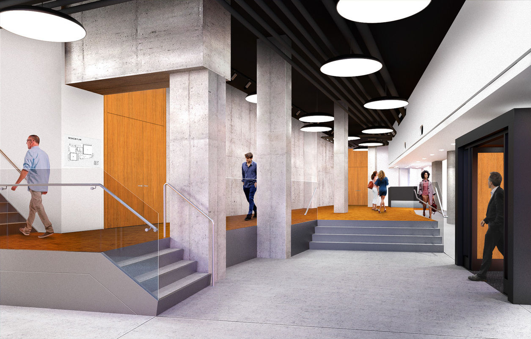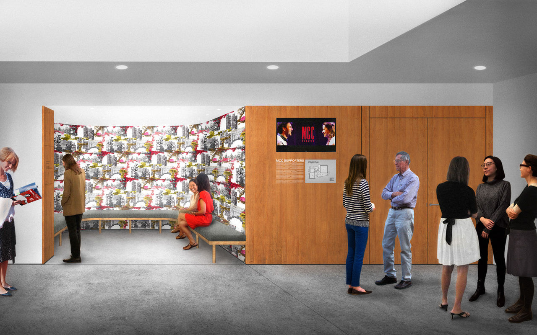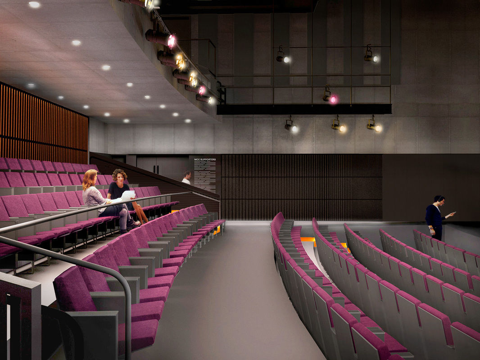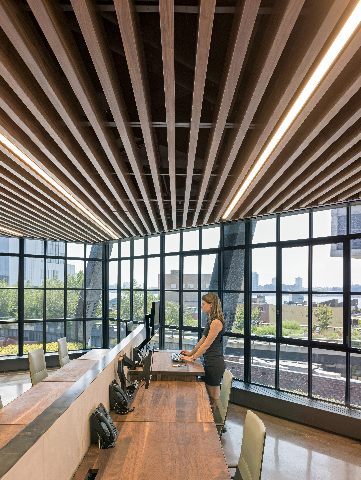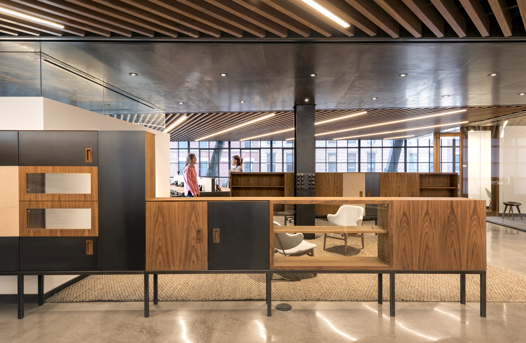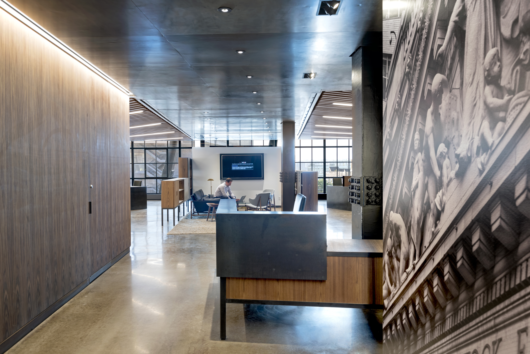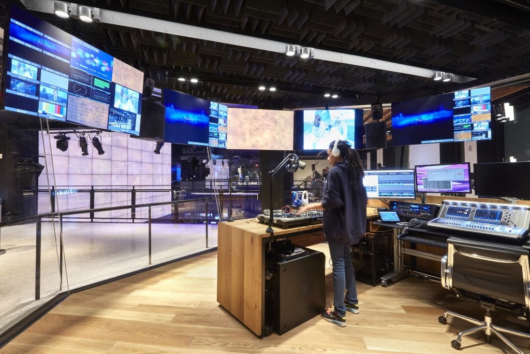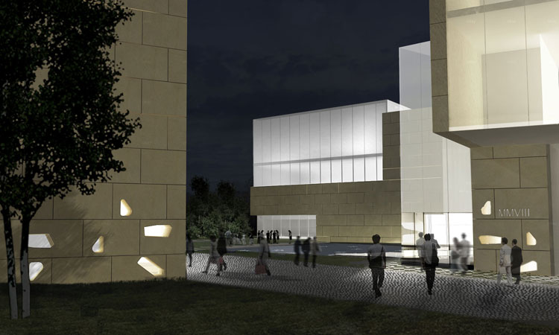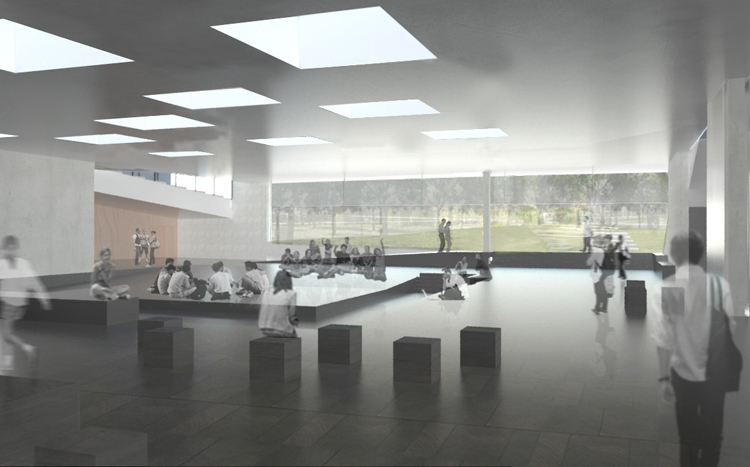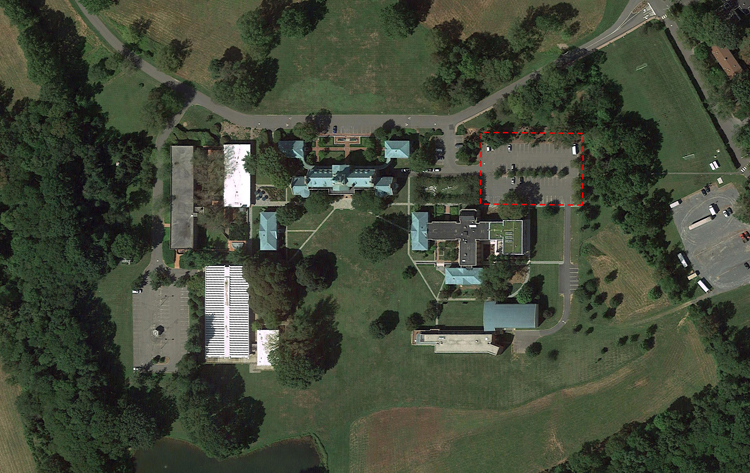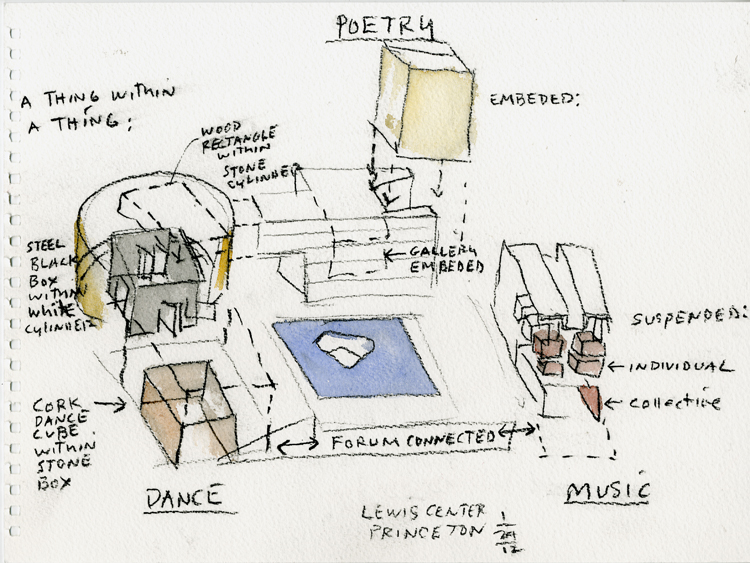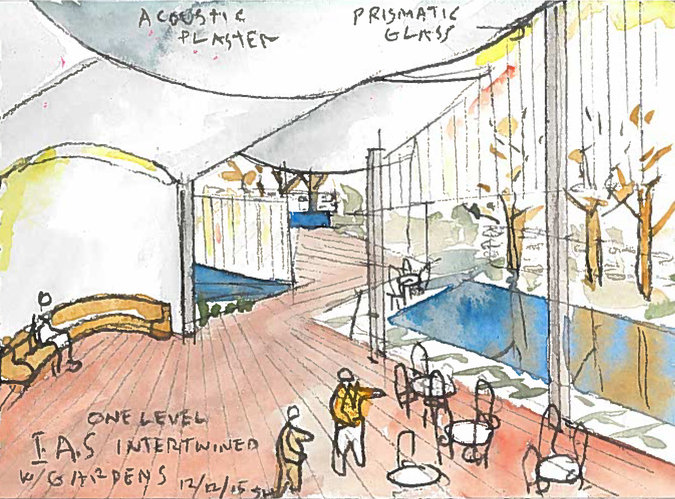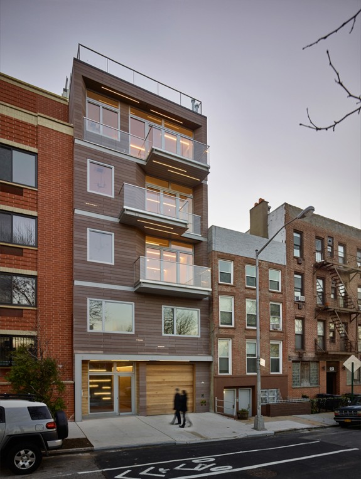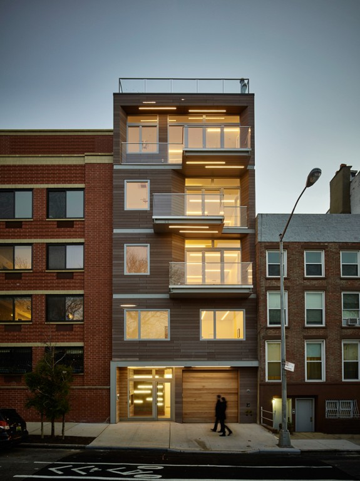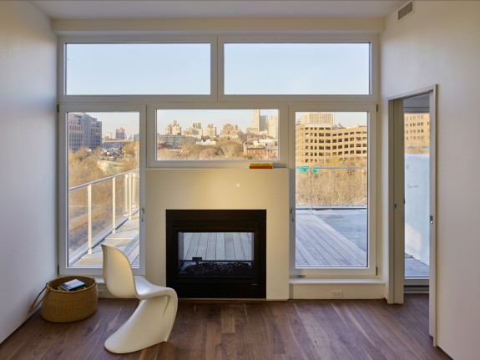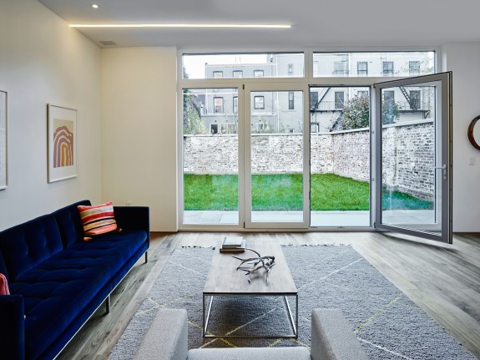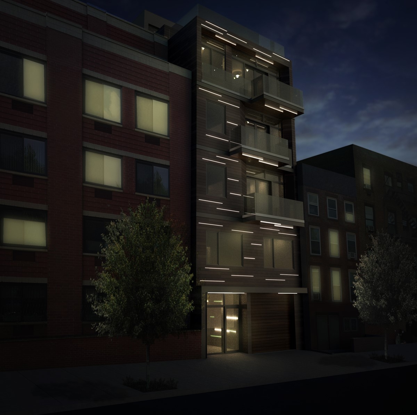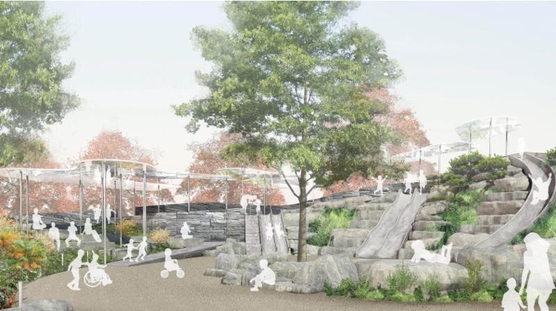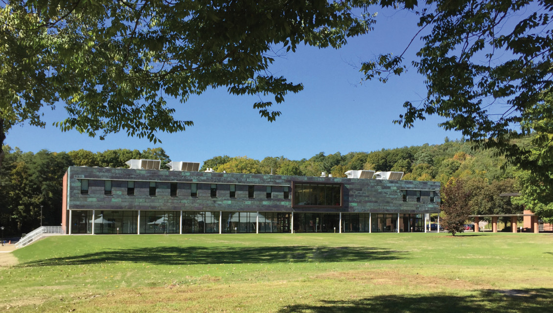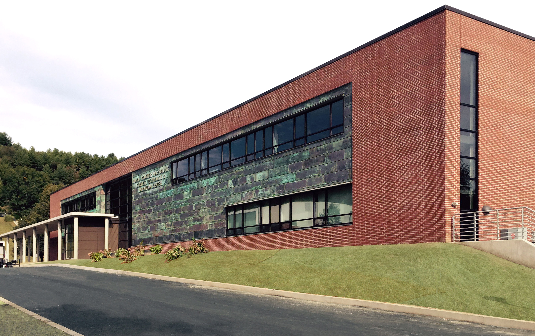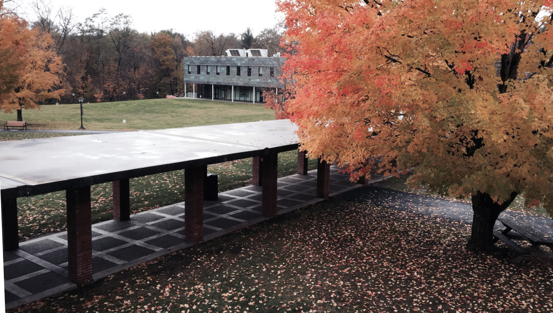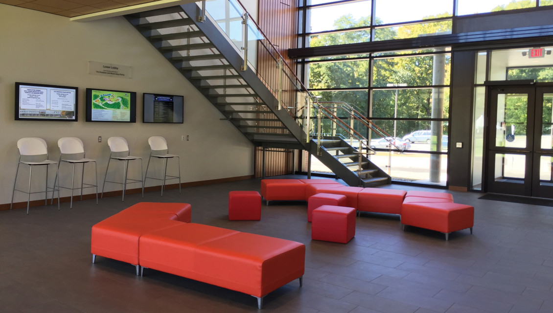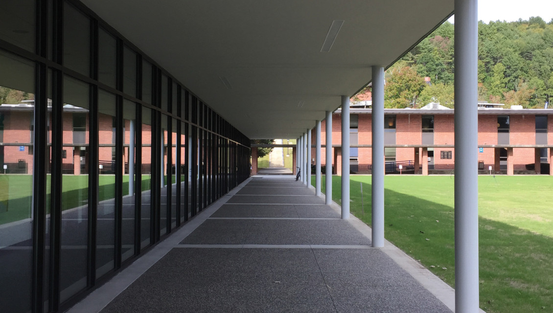by: Linda G. Miller
(Slideshow above)
– MCC Theater Finally Breaks Ground
– An Experiential Playground
– Princeton Projects
– A River Runs on It
– Lower Manhattan Gets a Playscape in Battery Park Plus 13 Other Funded Projects
– Complementing an Edward Durell Stone Campus
MCC Theater Finally Breaks Ground
After waiting five years, construction has begun on the new 27,000-square-foot home for MCC Theater, one of New York’s leading Off Broadway theater companies. The theater, designed by Andrew Berman Architect, is located on the ground floor of the Avalon Clinton at 515 West 52nd Street. A public lobby and bar lead to a 250-seat proscenium stage and a flexible 99-seat theater. The lobby is also the public space for rehearsal and workshop studios. The building also includes residential units, offices, and performance spaces for A.R.T/New York and the 52nd Street Project. The company expects to premier its 2018-19 season in its new home.
An Experiential Playground
Samsung Electronics America recently opened Samsung 837, a flagship brick-and-mortar expression of the Samsung brand at 837 Washington Street in the Meatpacking District. It’s not a store per se, but rather a 40,000-square-foot, three-story “experiential playground,” designed by the Tokyo-based interior design firm Wonderwall. The focal point of the space is a 90-seat amphitheater that faces a three-story digital screen composed of 96 of Samsung’s 55-inch visual displays used for live streams, demos, presentations, and film screenings. In addition, an “immersive cultural center” places Samsung products in various vignettes, such as a VR tunnel where visitors can be transported to places around the world or to music or sports events, a DJ booth enclosed in a transparent cube, and a kitchen for chef demonstrations and workshops. The dark woods, earth tones, and leather that elements in the public space are also in the office area, designed by Gensler. Filled with New York City-centric iconography, the scale of each workplace neighborhood is defined by custom millwork and staffers enjoy perimeter views and daylight. 837 Washington, a six-story, 52,000-square-foot building, was designed by Morris Adjmi Architects and completed in 2014.
Princeton Projects
Steven Holl Architects has won an invited competition to design the new Rubenstein Commons at the Institute of Advanced Study in Princeton, NJ. The institute, one of the world’s leading centers for the sciences and humanities for more than 85 years, has been the academic home for many scientists and researchers, including Albert Einstein and J. Robert Oppenheimer. Sited along a major pedestrian route near the center of the campus, the approximately 20,000-square-foot building provides a communal and flexible gathering place for the institute’s research community. The building offers space for the display of images and materials that tell the story of the institute’s heritage, scholarly community, and current and future efforts. Competing firms included MOS Architects, OMA, and Tod Williams Billie Tsien Architects. Currently under construction is the Lewis Center for the Arts, a new campus gateway at Princeton University, also designed by Steven Holl Architects. The approximately 130,000-square-foot center consists of a dance and theater building, an arts building, and a music building, – all integrated in a belowground forum. The project is expected to be completed in 2017.
A River Runs on It
Brooklyn-based MESH Architectures completed its first ground-up residence at 84 Congress Street in Brooklyn’s Columbia Street Waterfront District, across from Van Voorhees Park, with views of the harbor and the Manhattan skyline. At 25 feet wide, the 8,000-square-foot building is wider than neighboring row houses. The building contains four rental units, including a 2,950-square-foot, ground-floor triplex with four bedrooms, 3.5 bathrooms, a private garage in the front, and a garden in the back; and a 1,634-square-foot duplex penthouse with a balcony and a private roof deck. Clad in a fiber cement panel rain screen, the façade also has LED strips that are programmed to appear as if the lights are flowing like the East River that the building overlooks. The project was developed as a joint venture between MESH and The Brooklyn Home Company.
Lower Manhattan Gets a Playscape in Battery Park Plus 13 Other Funded Projects
Governor Andrew M. Cuomo recently announced that the Lower Manhattan Development Corporation (LMDC) will fund 14 key projects through a $50 million legal settlement with Lend Lease Construction (formerly Bovis Lend Lease). The LMDC awarded funds to The Battery Conservancy to complete downtown’s newest and, at 1.4 acres, largest playground. Called The Battery Playscape, located on the eastern side of the park, replaces a playground that was built in the 1950s. The new design by BKSK Architects and Starr Whitehouse Landscape Architecture is intended to serve as a model for the integration of water management into flood zone parks – the Battery is in a Zone1 flood zone. Rain gardens cleanse storm water before it enters the river, and a raised sea wall that doubles as a climbing wall is part of a larger system of storm-surge barriers throughout the park. Other projects to be funded by the LMDC include The National 9/11 Memorial and Museum for the Tribute in Light, Hudson River Park Trust for Segment 3, and the NYC Economic Development Corporation for the East River Esplanade South and Brooklyn Bridge Beach, along with 10 other projects that are intended to enhance the cultural, recreational, and educational opportunities in the region and improve the quality of life for city residents.
Complementing an Edward Durell Stone Campus
Fradkin & McAlpin has designed the MacFarlane Science, Technology, and Innovation Center on the campus of Landmark College, one of the few accredited colleges in the country for students with learning difficulties. Located in Putney, VT, the 28,500-square-foot building creates a new entrance to a campus designed and masterplanned by Edward Durell Stone in the 1960s. The building is the first new project on campus in almost 50 years. To integrate the new facility into a historic, albeit Modernist, campus plan, the existing colonnades created by Stone were continued. Each side of the building interprets the colonnade differently. On the public-facing side, the colonnade extends from the building’s midpoint across to Stone’s original, creating a new campus nexus. On the opposite, quad-facing side, the colonnade is extended by using an overhang to create a columned gallery/gathering space. The building is clad in weathered copper on one side and red brick on the other to complement the other brick buildings on campus. In addition, the building has a highly efficient, air-sealed building envelope, a roof-mounted photovoltaic array, and more than 90% of all interior spaces have windows. Middlebury, VT-based Bread Loaf Corporation serves as architect-of-record.
This Just In
Margulies Hoelzli Architecture has designed the Metrograph at 7 Ludlow Street on the Lower East Side. Formerly a warehouse, the building has two screens, a bookstore, and a commissary.
Brown University in Providence, RI, opened doors to the three-story, 13,000-square-foot Institute for Computational and Experimental Research in Mathematics, another Architecture Research Office (ARO)-designed building on campus.
Public voting is open for the Architizer A+ Awards, which will be announced on 04.12.166.
Architectural Record screens a video the Manhattan Districts 1/2/5 Garage and Salt Shed by Dattner Architects and WXY Architecture + Urban Design, and Inhabitat has one of Carmel Place by nARCHITECTS. Both projects have won a 2016 AIANY Design Award and will be featured in the Summer 2016 issue of Oculus magazine.








