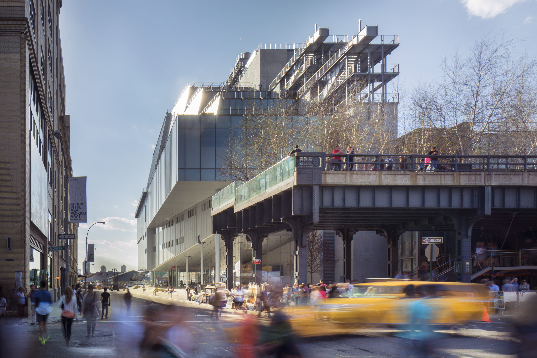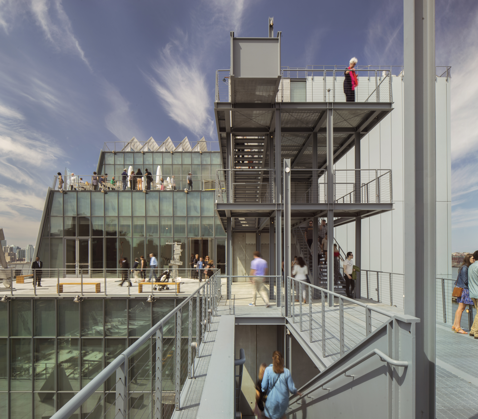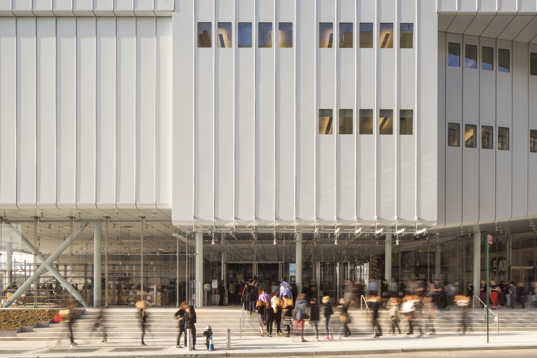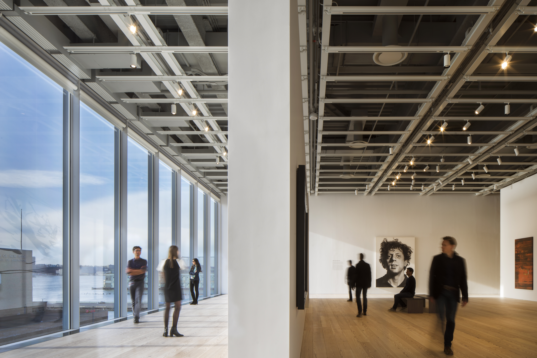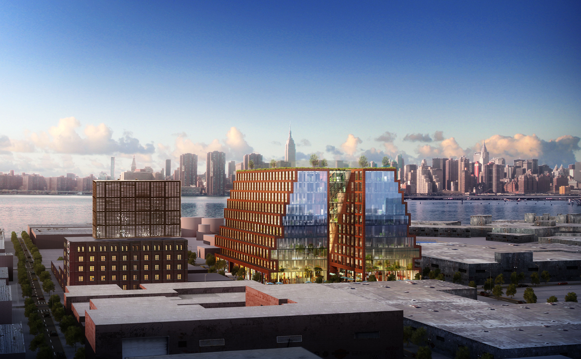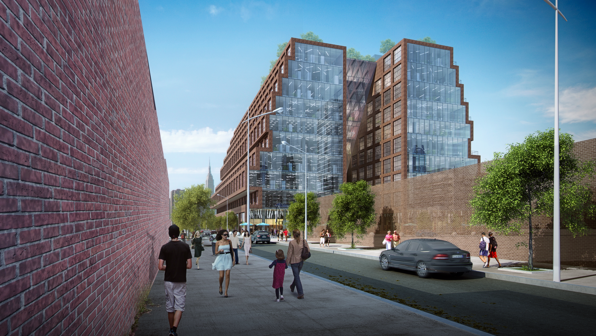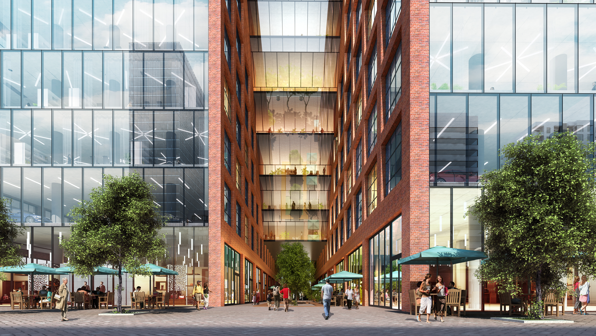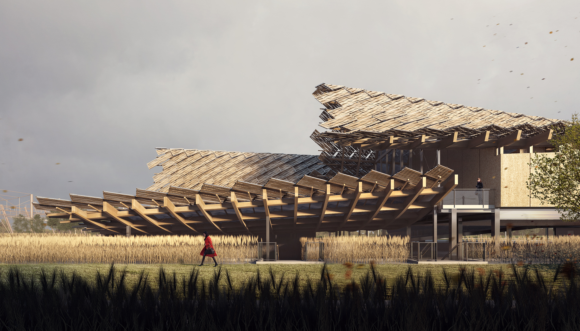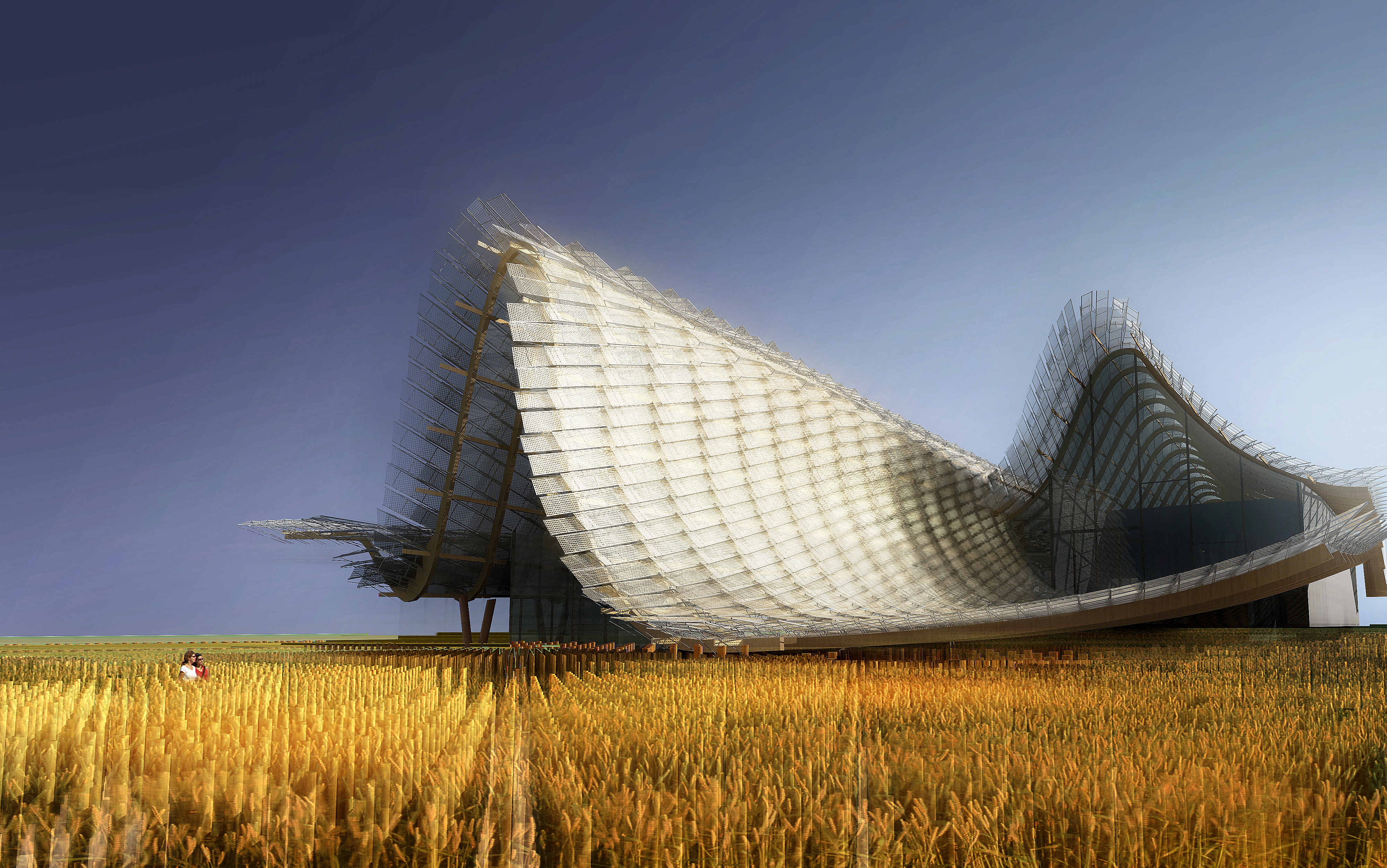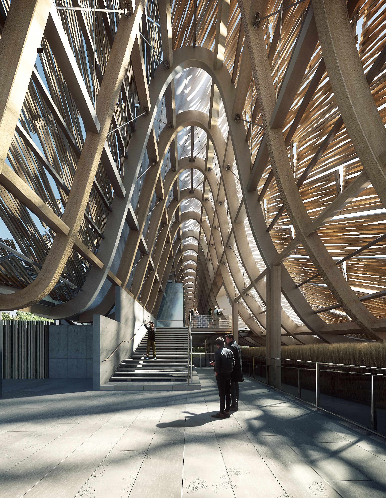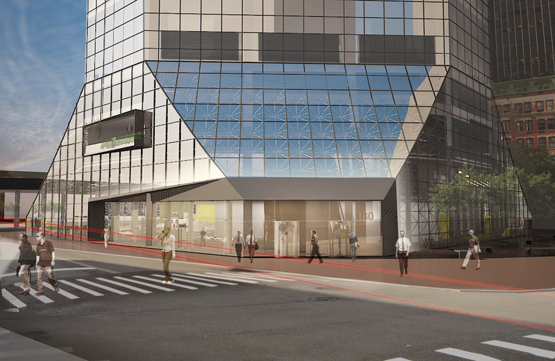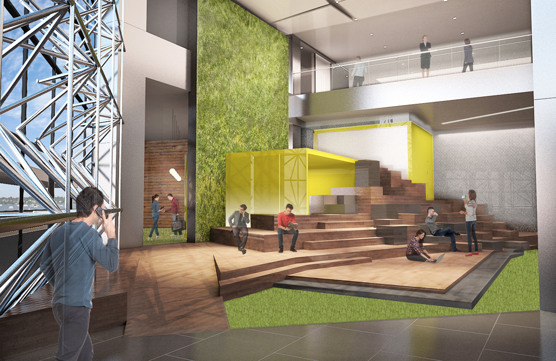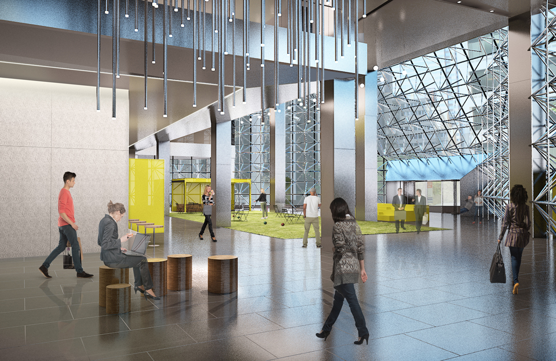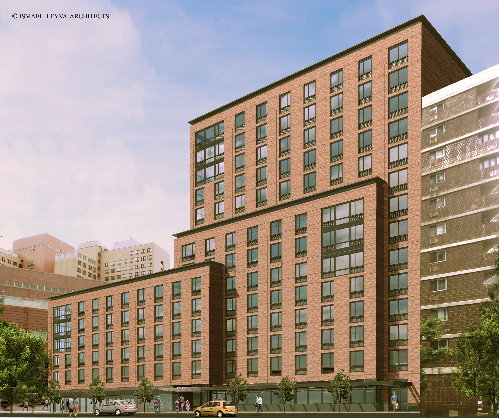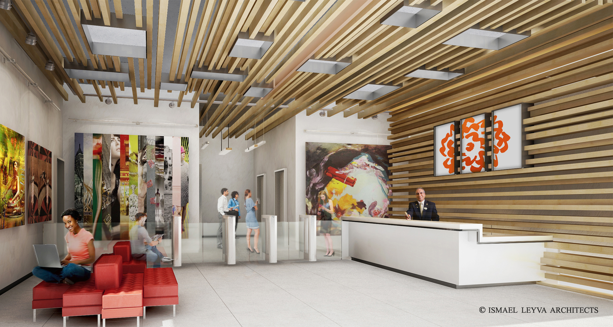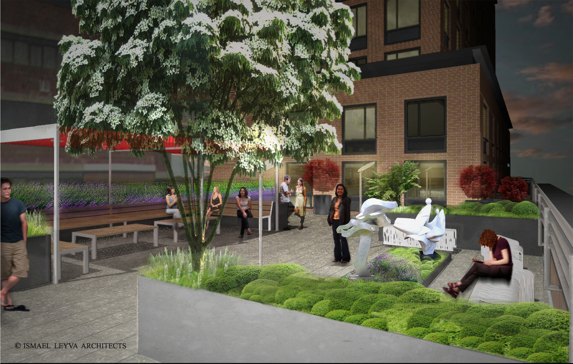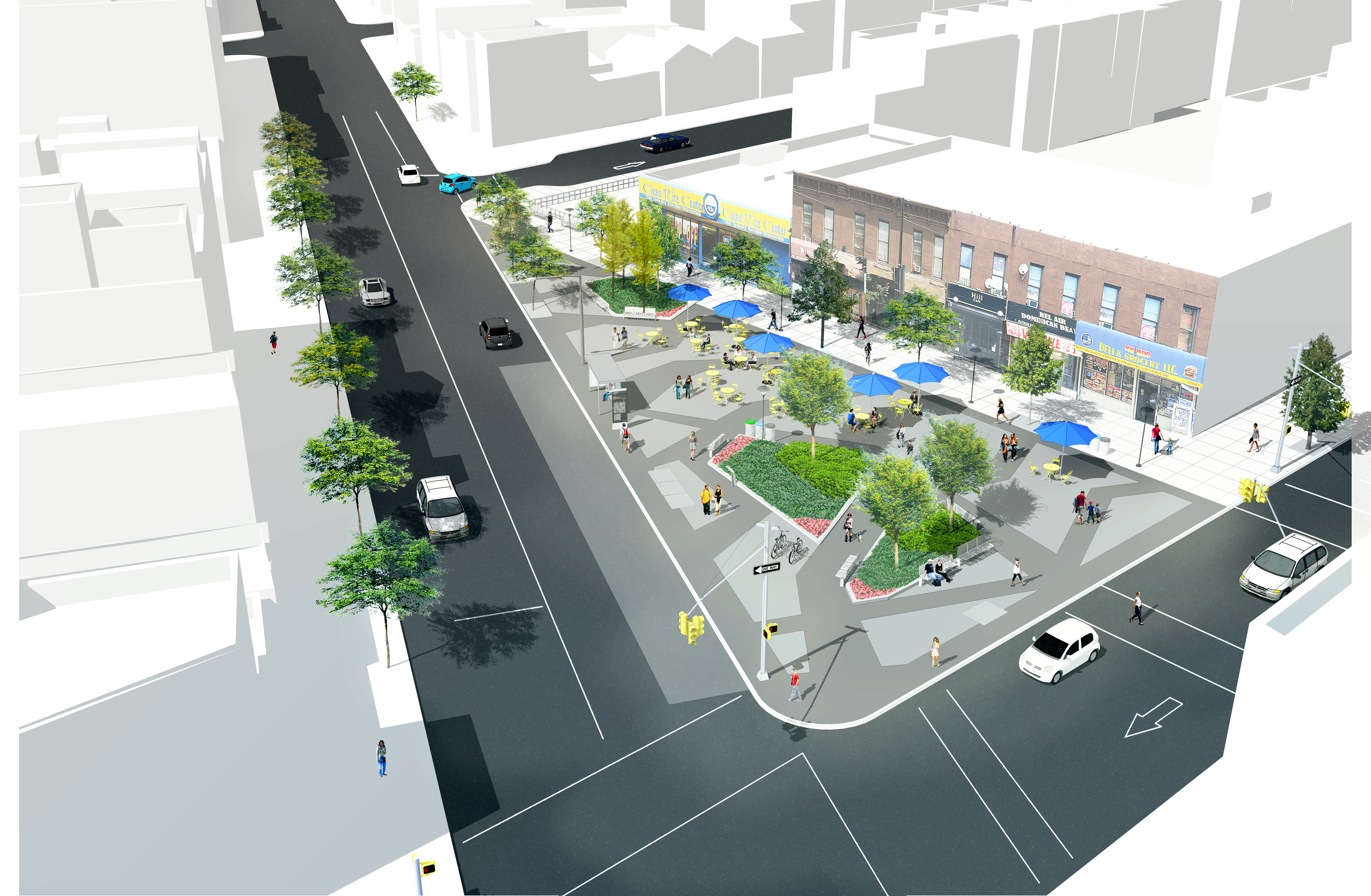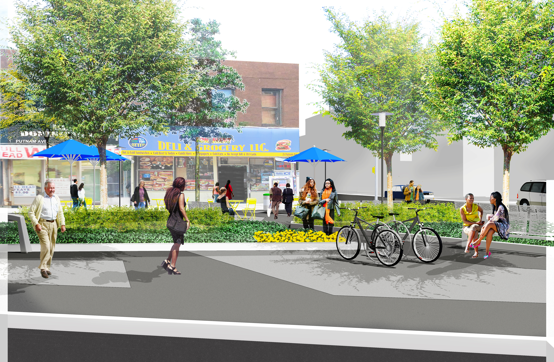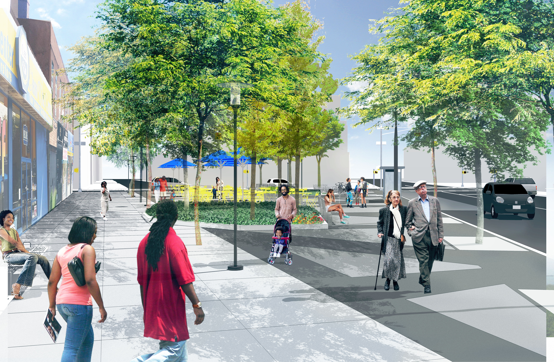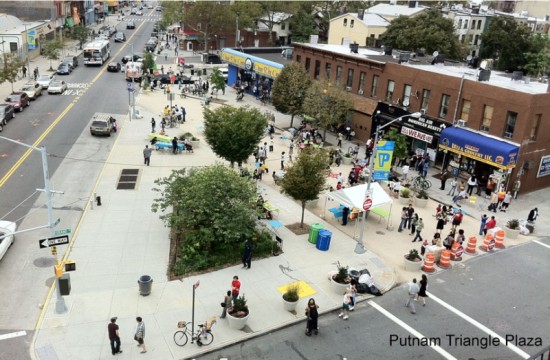by: Linda G. Miller
(Slide show above)
In this issue:
– Waiting for the Whitney
– A Business Generator Grows in Brooklyn
– Field of Dreams Pavilion
– Enlivening a Privately Owned Enclosed Public Plaza
– SVA’s New Homecoming
– Plaza Sweet
Waiting for the Whitney
The Whitney Museum of American Art’s $422 million, 220,000-square-foot building, designed by Renzo Piano Building Workshop in collaboration with Cooper, Robertson & Partners, and located on Gansevoort Street between the High Line and the West Side Highway/Hudson River in Manhattan’s Meatpacking District, opens on Friday, 05.01.15. The new, nine-story building responds to the industrial character of the neighboring loft buildings and the elevated park while asserting a contemporary, sculptural presence. It The 50,000 square feet of indoor exhibition space combined with the 13,000 square feet of outdoor terraced galleries doubles the exhibition space the museum had in its Marcel Breuer-designed building on Madison Avenue. The cantilevered entrance along Gansevoort Street, at the foot of the southern entrance to the High Line, shelters an 8,500-square-foot public plaza destined to become a popular gathering space. The building includes a space for educational programs, a 170-seat, multi-use theater, a free gallery on the first floor, sky-lit galleries on the eighth floor, and outdoor galleries on the building’s cascading terraces, which offer dynamic exterior exhibition and performance spacesthat extend the gallery experience to the outdoors. An 18,000-square-foot gallery on the fifth floor is the largest column-free museum exhibition space in the city. The Whitney is the first art museum in New York to pursue LEED Gold status; the design incorporates a green roof, plaza-level planters, and a storm water retention tank to reduce site runoff, while one-fifth of the construction materials, such as the reclaimed pine floors, were recycled.
To inaugurate the new building, the Whitney has organized “America Is Hard to See,” an exhibition drawn from its extensive holdings of American art, now numbering more than 22,000 works created by some 3,000 artists. On opening day, the Whitney will partner with a one-night-only Empire State Building lightshow. Focusing on 12 works from the museum’s collection, lighting designer Marc Brickman will interpret pieces by artists Georgia O’Keeffe, Edward Hopper, Andy Warhol, among others, utilizing the Empire State Building’s LED tower lights.
The Whitney and New York’s Metropolitan Museum of Art have a collaborative agreement from 2015 to 2023, under which the Met will present public exhibitions in the Whitney’s Madison Avenue Building.
A Business Generator Grows in Brooklyn
Plans were recently announced for The Williamsburg Generator, a ground-up, 400,000-square-foot building located on a full square-block in Brooklyn. Catty-corner from the Wythe Hotel, the brick and glass project contains two eight-story towers joined by a “bridge” that houses communal space, including a restaurant, with retail on the ground floor. Designed to attract the TAMI (technology/advertising/media/ information) sector – the Generator boasts large floor plates and 16-foot ceilings that give the building a loft-like feeling found in converted office buildings. It is envisioned to accommodate users ranging from small, new companies to larger established ones. Gensler serves as design architect and executive architect, and HWKN is responsible for the design concept. The project, which is designed to achieve LEED Silver certification, is being developed by Heritage Equity Partners and will begin the ULURP process in the coming weeks.
Field of Dreams Pavilion
Studio Link-Arc has designed the China Pavilion for Expo Milano 2015, on view from 05.01.15-10.31.15. In a departure from the typical notion of a cultural pavilion as an object in a plaza, the China Pavilion is conceived as a field of spaces. Envisioned as a cloud hovering over a “land of hope,” the pavilion is experienced as a series of public programs located beneath a floating roof created by merging the profile of a city skyline with the silhouette of a rolling landscape. Visitors enter the pavilion by descending into a planted field, which immerses them in a landscape removed from the bustling fairgrounds. This landscape is sheltered by a floating timber roof, and integrates the pavilion seamlessly with its environment. The building’s materials are renewable, including a timber structure, bamboo roof panels, and wheat straw, but is built using advanced engineering and construction techniques. The large, airy interior public spaces are filled with sunlight and contain a series of interactive exhibits, including a large video installation that uses thousands of LEDs to depict images of China.
Enlivening a Privately Owned Enclosed Public Plaza
Perkins Eastman has designed the renovation of 180 Maiden Lane, a 41-story, 1.2 million-square-foot building in Lower Manhattan, which intends to reposition the office tower to attract new tenants. The project’s major amenity is a three-story, 29,000-square-foot atrium. The privately-owned enclosed public plaza features a 5,000-square-foot turf lawn that has a putting green, space for picnics, a curated art gallery, a food kiosk, and a large screen for films, all of which will provide a lively space for tenants and passersby to enjoy. The renovation, currently in the works, also includes the base façade and main entry, elevator lobbies and cabs, a new fitness center, 250-seat cafeteria, and a 150-seat conference center. Superstorm Sandy hit early in the design process, flooding the lower level of the building. As a result, the entire building infrastructure was overhauled, a perimeter-hardening program was developed, and water-resistant finishes were added. Formerly known as the Continental Center, the building was originally designed by Swanke Hayden Connell Architects and built in 1983.
SVA’s New Homecoming
The School of Visual Arts (SVA) recently broke ground on a new residence hall at 407 1st Avenue at 24th Street. Designed by Ismael Leyva Architects, the 147,000-square-foot building contains six stories facing 1st Avenue and 14 stories on the interior lot, and will house more than 500 students. In addition, there will be administrative and faculty offices on the first-floor and basement levels, as well as common dormitory amenities, including a public terrace on the 7th-floor roof. The plan also features indoor and outdoor spaces for rotating exhibitions to complement the college’s existing studio and screening facilities. The project, which is being developed by Magnum Real Estate, will be the school’s fifth residential facility, scheduled to open in August 2016.
Plaza Sweet
Putnam Triangle Plaza, located at the intersection of Fulton Street and Grand and Putnam Avenues in the Clinton Hill section of Brooklyn, is getting a redesign by Thomas Balsley Associates. The 15,000-square-foot project doubles the current planted area, with nearly twice as many trees and a flat surface with no curbs for easy navigating. Rough gravel will be replaced by a smooth concrete surface; added features include new lighting, tables, chairs, benches, water fountains, and bike racks. The plaza will contain the same amount of space as currently exists for community events and activities, such as chess and checkers and outdoor movies. There’s even a space for public art. The process began in 2010 when the Fulton Area Business Alliance, which will manage the plaza, began talks with local business owners and was awarded funding for the project by the NYC Department of Transportation (DOT) as part of its plaza program to transform underutilized streets into dynamic public spaces. The NYC Department of Design + Construction is managing the project for the DOT, the non-profit applicant, and the community.
This Just In
Architectural Record and the Van Alen Institute recently released the results of a design competition survey that prompted more than 1,400 designers from 65 nations worldwide to weigh in on what they thought of this controversial subject.
The team of Rogers Partners Architects+Urban Designers, Tampa-based ASD, and WORKSHOP: Ken Smith Landscape Architecture has been selected to design The Pier Park in St. Petersburg, FL.
“Saving Place: 50 Years of New York City Landmarks,” an exhibition designed by Studio Joseph, is on view at the Museum of the City of New York now through 09.13.15. Watch “Redefining Preservation for the 21st Century: A Symposium” with panelists including Vishaan Chakrabarti, AIA; Robert A.M. Stern, FAIA; and Michael Kimmelman of the New York Times.
The Architect’s Newspaper and the AIANY New Practices Committee will showcase eight selected Brooklyn architecture and design firms at the AN/AIANY New Practices Lounge, designed by Abruzzo Bodziak for this year’s BKLYN DESIGNS 3.0 on 05.08-10.15. Participating firms include Abruzzo Bodziak, Fabrica 718, Manifold Architecture Studio, MODU, PARA-Project, Studio Cadena, and Young Projects. The editors of AN will also lead panels and programs.
Over 60 studios representing more than 30 countries were selected for the inaugural Chicago Architecture Biennial, including NYC-based Andrés Jaque / Office for Political Innovation; ArandaLasch; BIG – Bjarke Ingels Group; MOS / Michael Meredith and Hilary Sample; Norman Kelley; OPEN Architecture/Li Hu & Huang Wenjing; SO-IL; WORKac + Ant Farm / Amale Andraos & Dan Wood, Chip Lord & Curtis Schreier. The biennial will take place 10.03.15-01.03.16.
In remembrance of the Oklahoma City bombing, NPR’s All Things Considered recently interviewed Barbara Nadel, FAIA, about security and the design of federal buildings.








