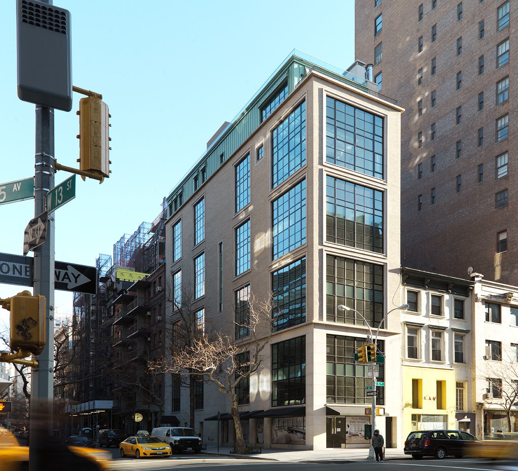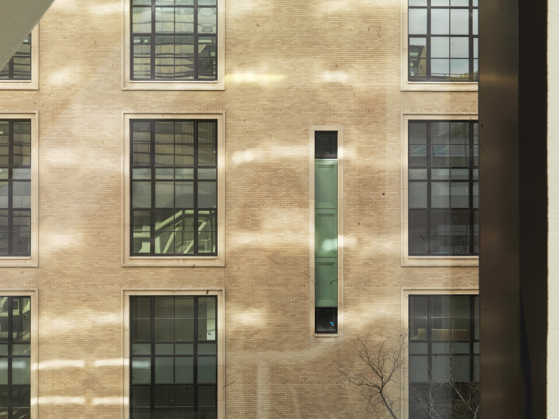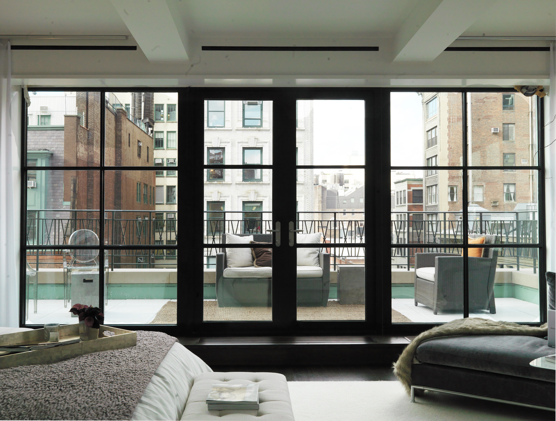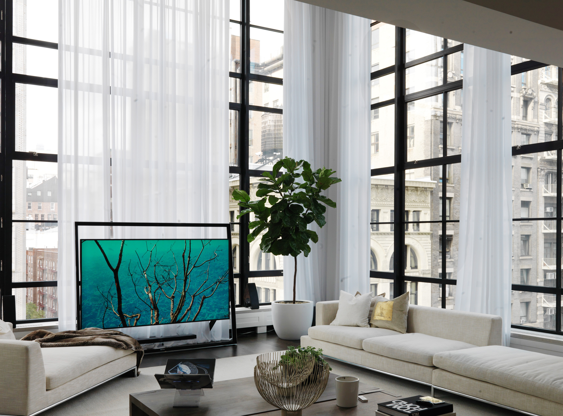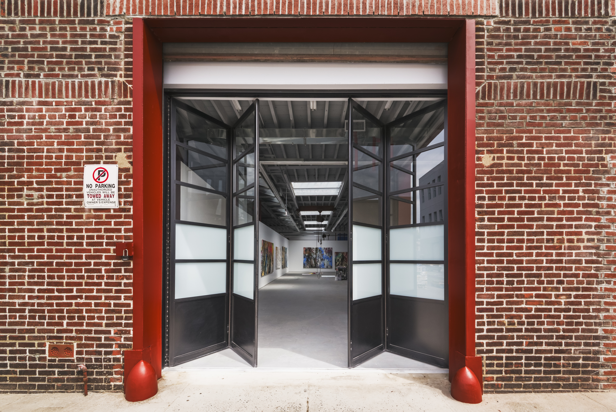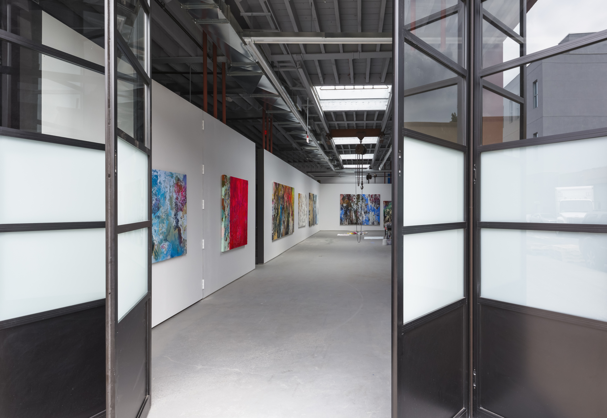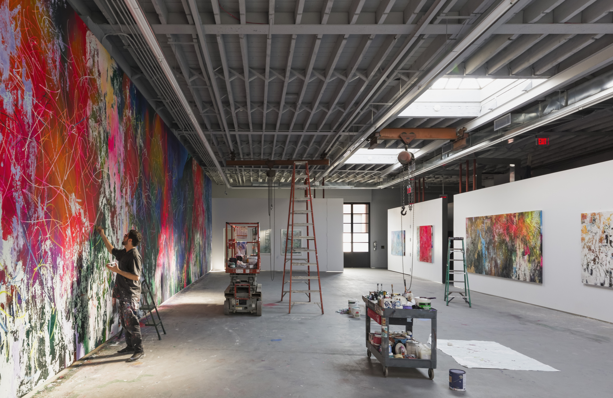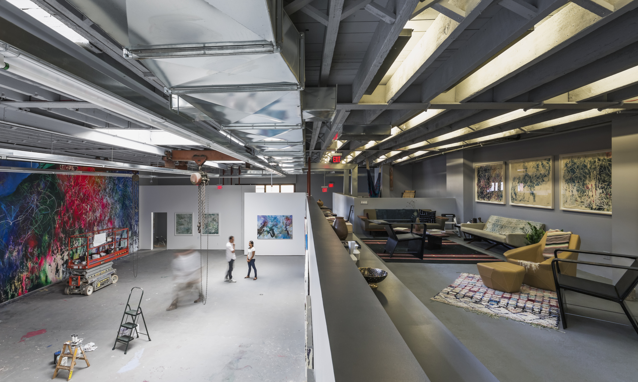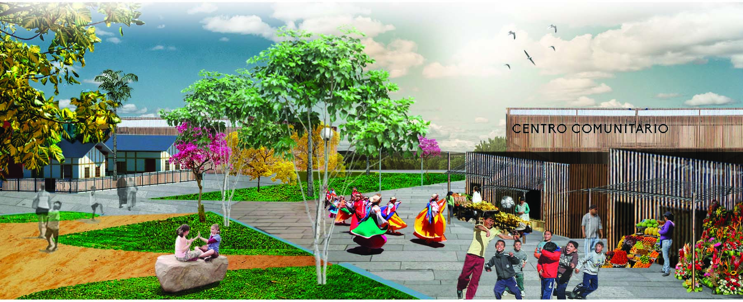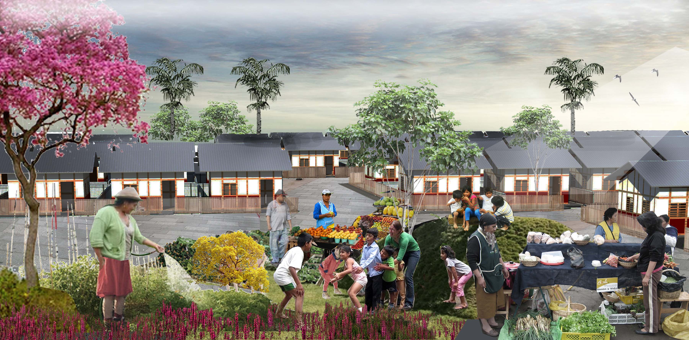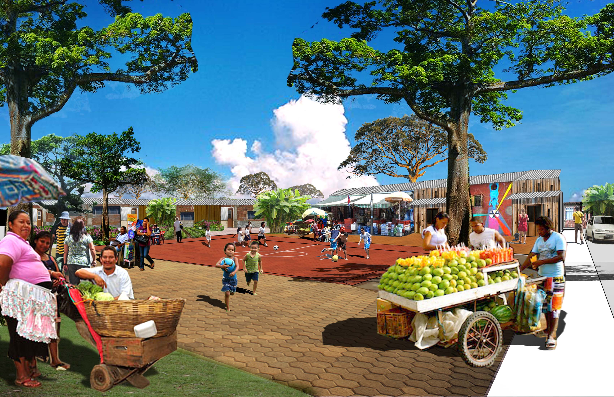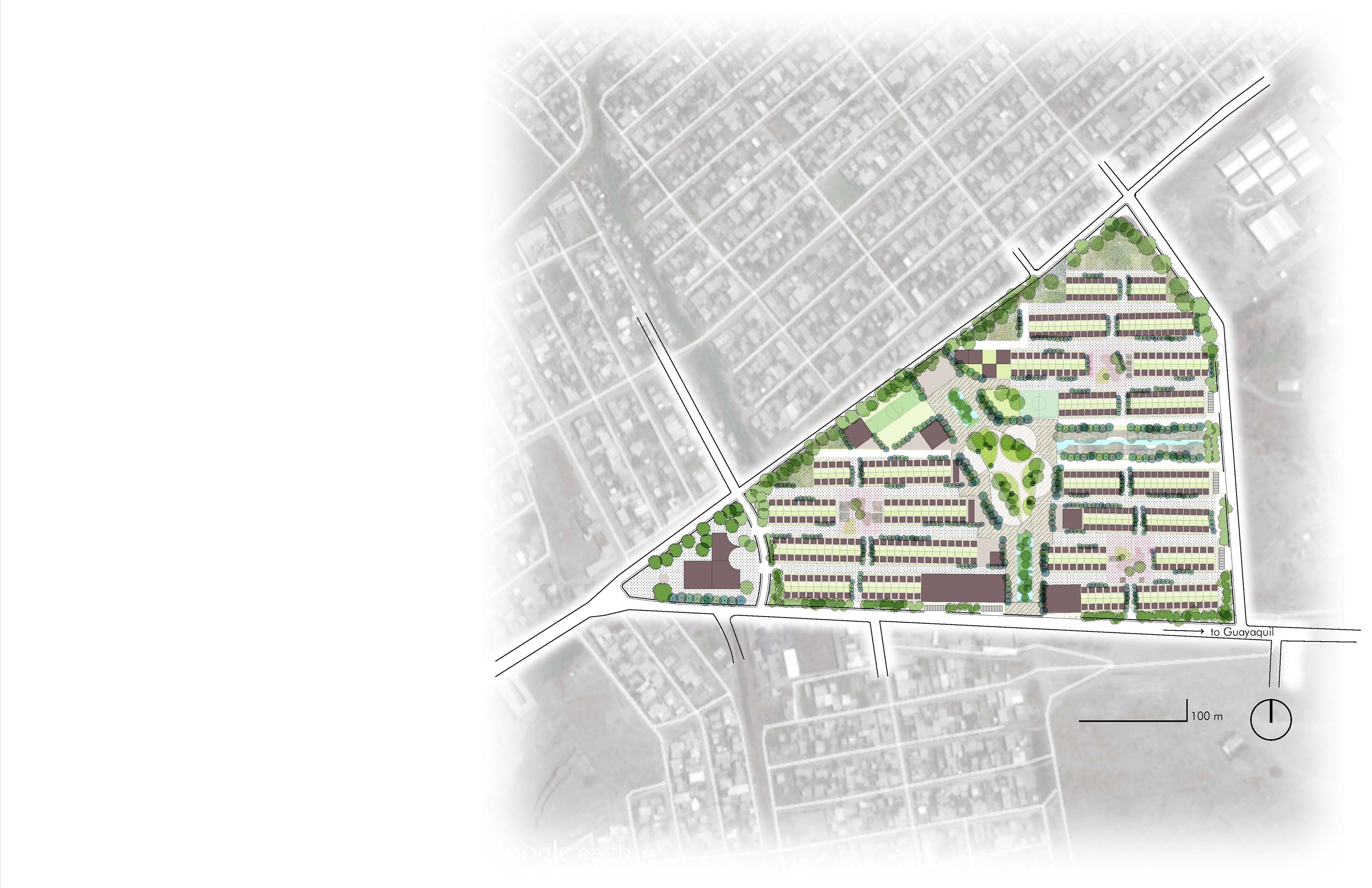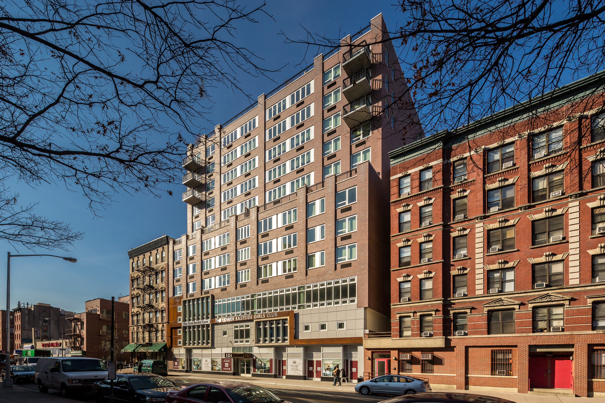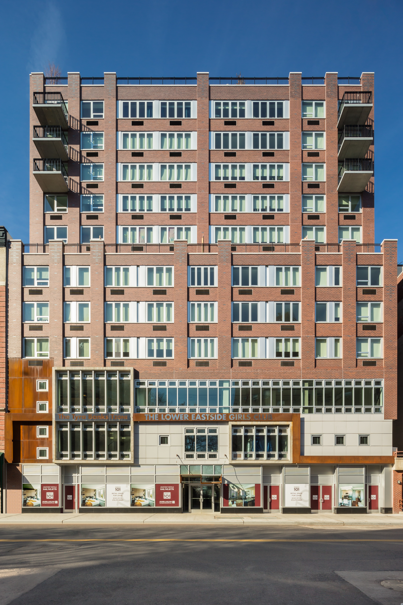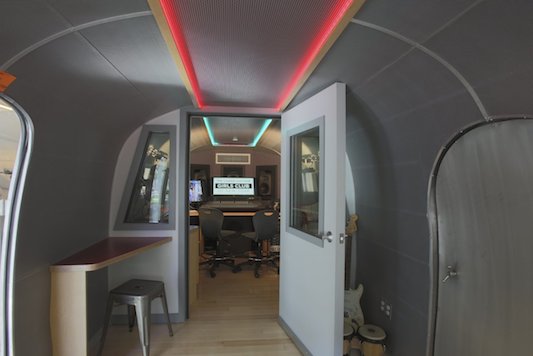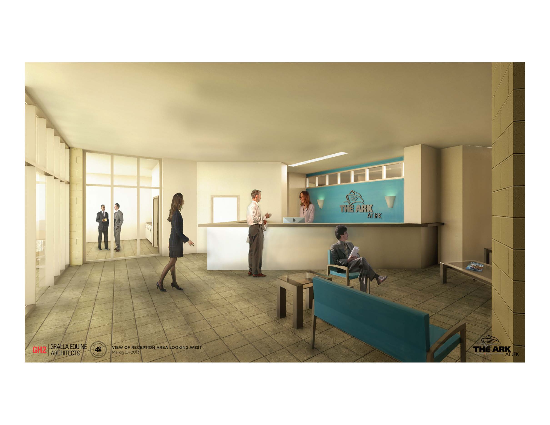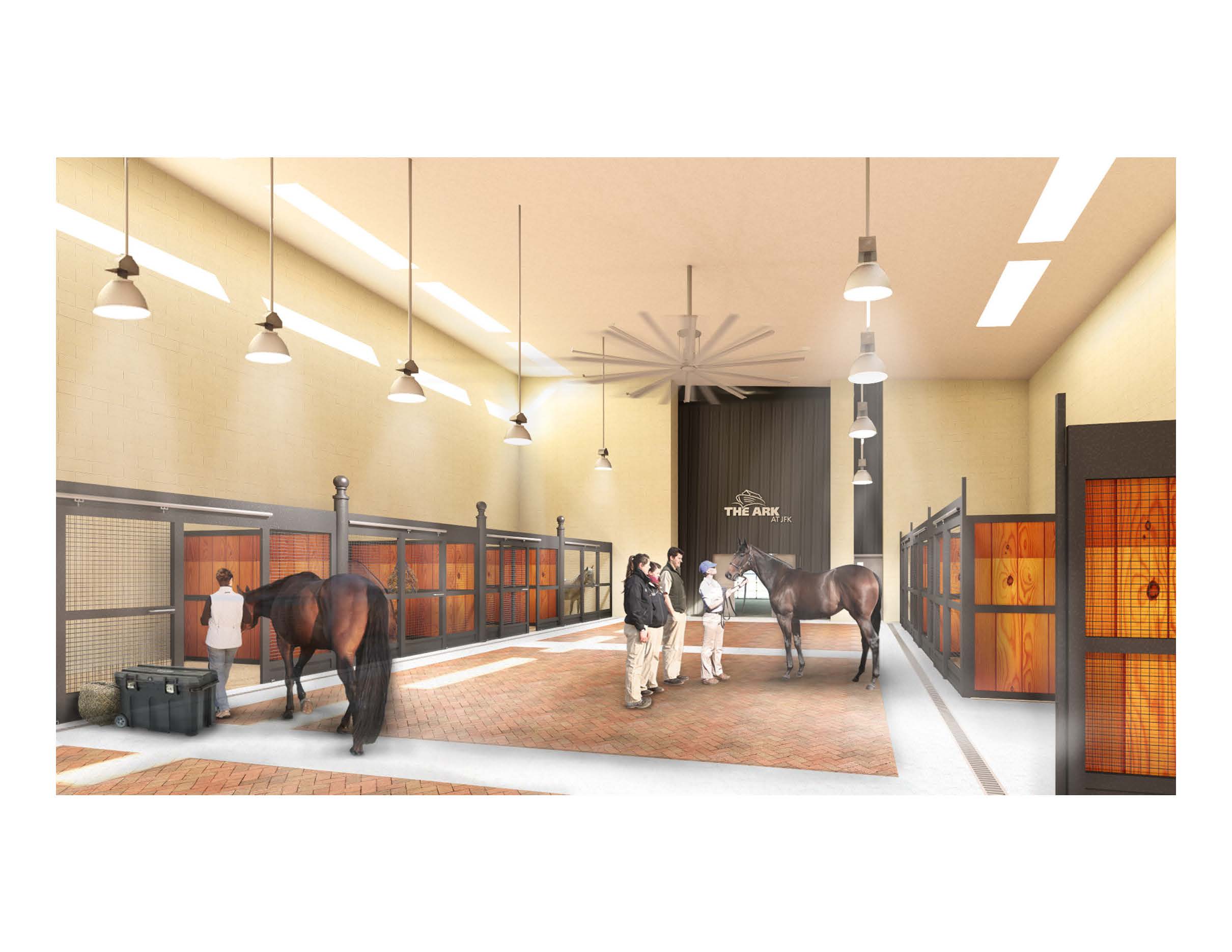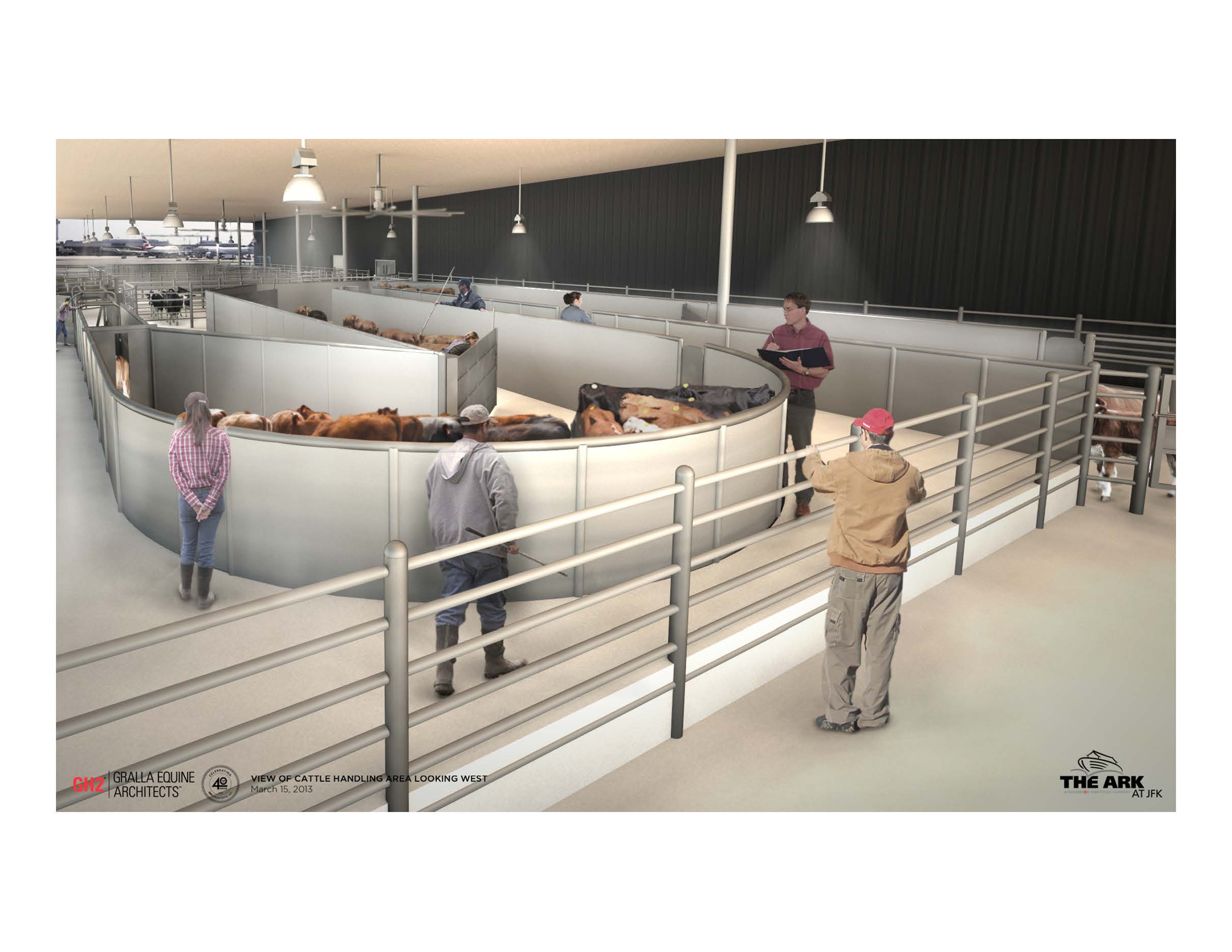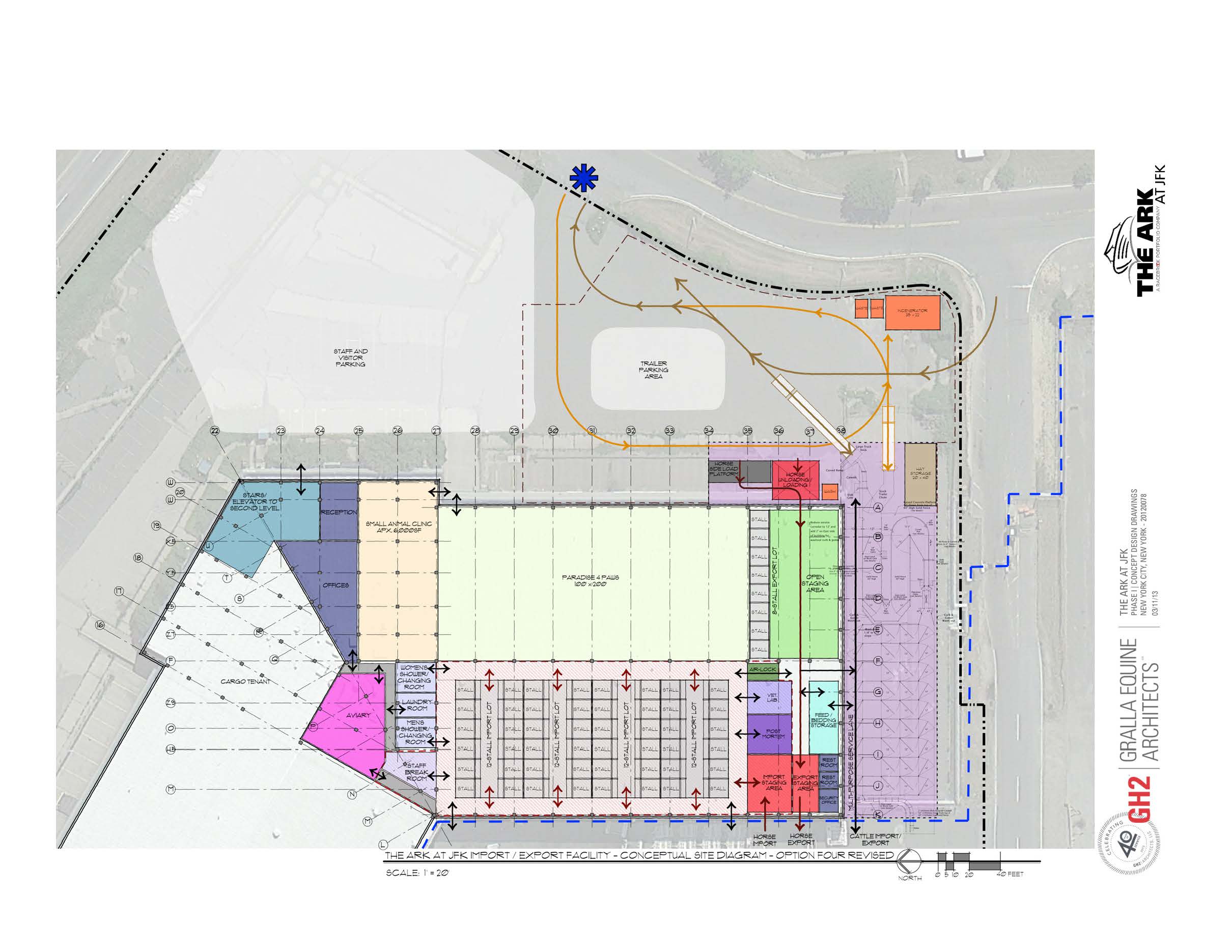by: Linda G. Miller
(Slideshow Above)
In this issue:
– A Modern Classic Makes a Good Neighbor to Adjacent Historic District
– A Fresh Coat of Paint Completes a Painter’s New Studio
– It Takes Three Offices to Build a Village
– An Airstream Camps Out in a Building on the LES
– Gensler’s Ark
A Modern Classic Makes a Good Neighbor to Adjacent Historic District
Alta Indelman Architect has designed a “modern classic” for the southeast corner of Fifth Avenue and 13th Street. Located on a narrow but deep footprint, the 10-story building is a contemporary interpretation of a Lower Fifth Avenue façade. The design is sympathetic to the architecture in the neighboring Greenwich Village Historic District. The façade makes use of historically accurate materials – Indiana Buff limestone, Deer Isle granite, and light-colored brick. At street level are a subdued residential entrance and a wrap-around-the-corner retail space. Four luxury residences consisting of three three-bedroom duplexes and one four-bedroom penthouse triplex are distinguished by their clear spans and articulated beams with high ceilings in between. Layouts are free of redundant circulation, and the efficient placement of mechanical systems allows maximum use of the apartments’ 25-by-100-foot floor plate.
A Fresh Coat of Paint Completes a Painter’s New Studio
Last summer, Cuban-American artist José Parlá worked with Snøhetta to renovate a warehouse in the Gowanus section of Brooklyn and convert it into a working artist’s studio. Post-renovation, the building still retains the aesthetics of its working past with its industrial ceilings and concrete floors. Existing skylights and windows were re-opened to bring in natural light, and the garage door was widened for accessibility. The interiors are painted in neutral grey tones so that the vibrant colors of Parlá’s paintings stand out within the work space. The 5,000-square-foot space contains two main areas. A pair of interlocking, U-shaped wall systems create the studio’s “arena,” which is the artist’s main work area with ample space to exhibit current pieces. Pivoting walls provide flexibility to accommodate large-scale murals, such as the recently-completed 90-by-15-foot ONE: Union of the Senses, created specifically for the main lobby of 1 World Trade Center. A cozy area called the “nest” on the mezzanine is a relaxing space for the artist to view his paintings from a different perspective. The design of this studio is one in a series of collaborations with Snøhetta, including the integrated artwork for the façade of the Far Rockaway Public Library in Queens, and Nature of Language, a mural completed last year for the Hunt Library at North Carolina State University.
It Takes Three Offices to Build a Village
The New York, San Francisco, and Guayaquil offices of Perkins Eastman have teamed up with the charitable foundation Hogar de Cristo to create a 1.3 million-square-foot mixed-use development in the western portion of the Ecuadorian city. The project is a result of the firm’s eighth annual In-House Design Competition, and the final plan is a combination of winning ideas presented by two employees – Isabel Aguirre-Martinez, an urban planner who works at an affiliate, BFJ Planning, in the New York office, and Justin Skoda, an intern architect in the San Francisco office. Called San Alberto Hurtado, the project includes homes of slightly more than 270 square feet distributed over several micro-neighborhoods, which will provide housing for approximately 460 families. At the site’s civic core are public plazas, park space, offices, commercial and transit connections, and a school and nursery.
An Airstream Camps Out in a Building on the LES
CTA Architects (formerly Cutsogeorge Tooman & Allen Architects) designed a 90,000-square-foot, 12-story, mixed-use building on Avenue D between 7th and 8th Streets. Formerly a vacant lot, the site is now brimming with activity taking place at the Lower Eastside Girls Club for Community, which occupies the first three floors. A new addition to the project is a 1958 Airstream trailer that’s prominently displayed in a second-story window. The 140-square-foot trailer has been repurposed by Walters Storyk Design Group to serve as a teaching, recording, and broadcast production studio for the club’s WGRL Internet Radio Station and Recording Arts Program. The space outside the trailer is a combination classroom/live performance stage. The design of the interiors was guided by Lyn Pentecost, co-founder of the Lower Eastside Girls Club of New York, who studied architecture and design at Cooper Union. There is a multi-purpose facility for healthcare and physical activities, a technology lab, a 64-seat planetarium with a 30-foot dome, a working green roof, an art school, a bakery, café, and an outdoor fountain designed by artist Kiki Smith. Retail occupies part of the first floor, and floors four through 12 contain 78 studio and one-bedroom apartments that are 50% market, 30% middle-, and 20% low-income rentals.
Gensler’s Ark
Gensler is designing The Ark at JFK, a privately owned animal handling cargo terminal. The 178,000-square-foot facility will be constructed at the current site of the long-vacant Cargo Building 78, with 14.4 acres of surrounding ground area, which includes direct airside access to the taxiway and large aircraft ramp parking. The $48 million project is divided into three complementary sections: the air cargo wing, a central administrative and business center with 24-hour veterinary hospital, and the main animal handling facility with pet boarding, animal import and export center, and livestock export handling system. ARK Development, an affiliate of the real estate company Racebrook Capital, signed a 30-year lease with the Port Authority of New York and New Jersey to develop, finance, construct, operate, and manage The Ark. The teams also includes Tulsa, OK-based equine-specialty architect Gralla Equine Architects, construction manager Holt, and Grandin Livestock Handling Systems with guidance from Cornell University’s College of Veterinary Medicine, and the U.S. Department of Agriculture. In addition, the design of the livestock transport handling system is being spearheaded by animal welfare advocate Temple Grandin. The facility is scheduled to open in the first quarter of 2016.
This Just In
Brooklyn-based SO-IL, in collaboration with Paris- based FREAKS freearchitects, has won a competition to redesign the Site Verrier de Meisenthal, a cultural center in the Northern Vosges Natural Park in Alsace, France. The scope of the project includes the renovation of two existing buildings, and the design of a ground-up cultural space with a 500-seat theater for concerts and other performances, an exhibition space, classrooms, a cafe, and a restaurant.
Selldorf Architects is once again working with gallerist Hauser & Wirth. The new project is a ground-up gallery to be built on a 7,400-square-foot lot on West 22nd Street.
Pei Partnership Architects is in the process of modernizing a winery in the heart of the Médoc region in the northwest of Bordeaux, France.
On view from 03.06.15 – 04.24.15, and coinciding with the 50th Anniversary of the New York City Landmarks Preservation Law, the New York School of Interior Design (NYSID) presents “Rescued, Restored, Reimagined: New York’s Landmark Interiors,” an in-depth look inside public spaces, both familiar and lesser-known, that are designated as interior landmarks.
On view now through 05.15.15in the Grand Lobby of the Central Brooklyn Public Library is an exhibition of architectural designs from The Museum of Science Fiction’s recent international competition.








