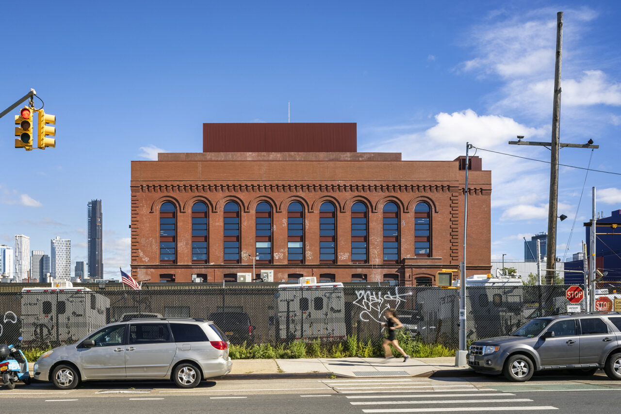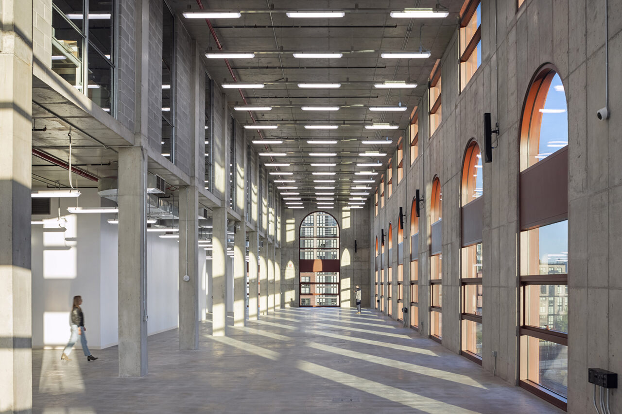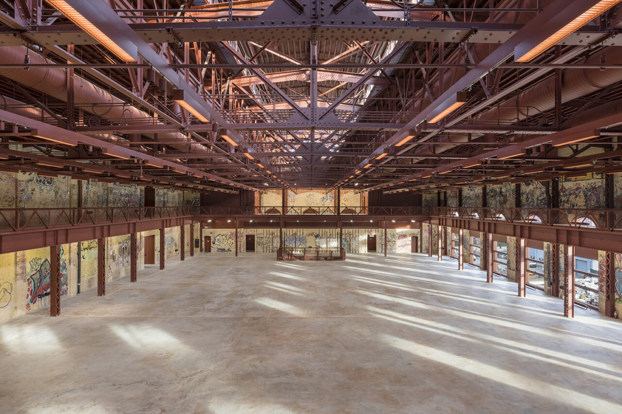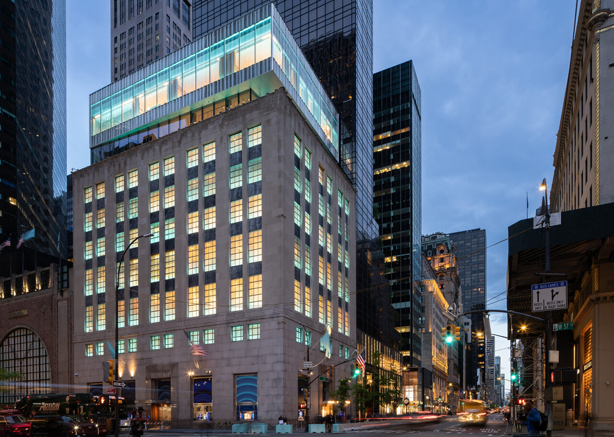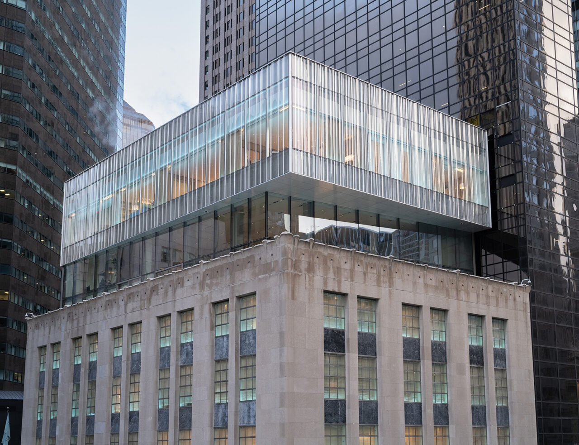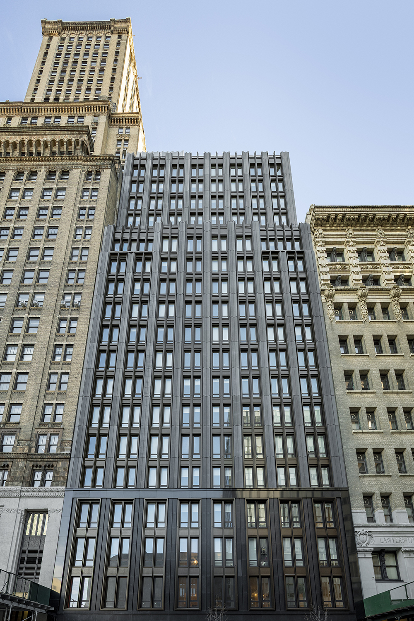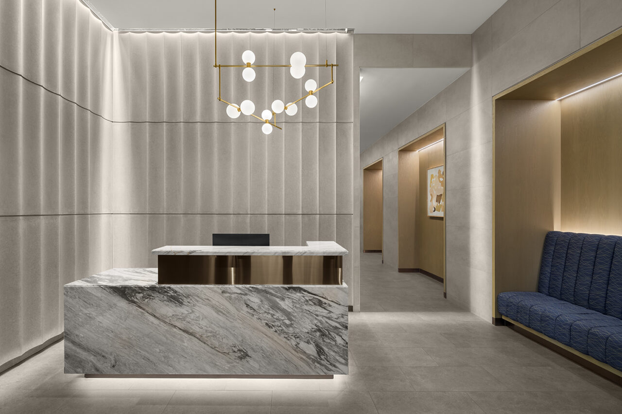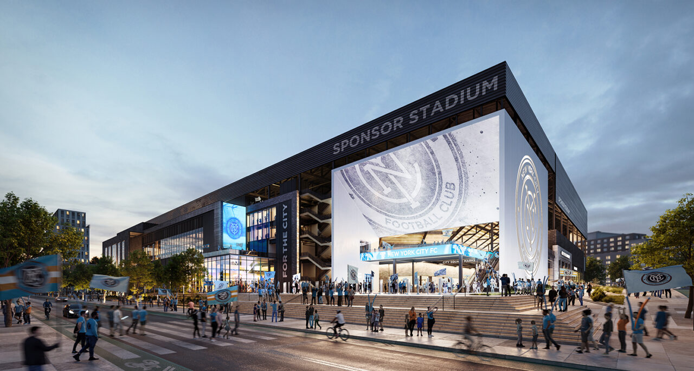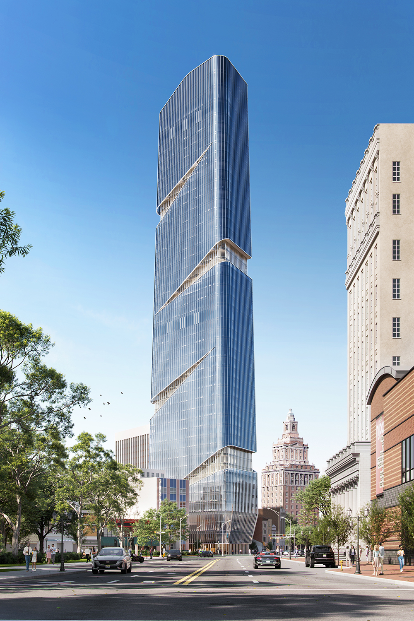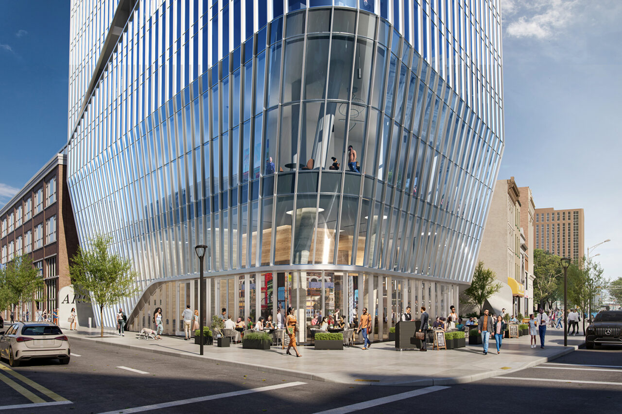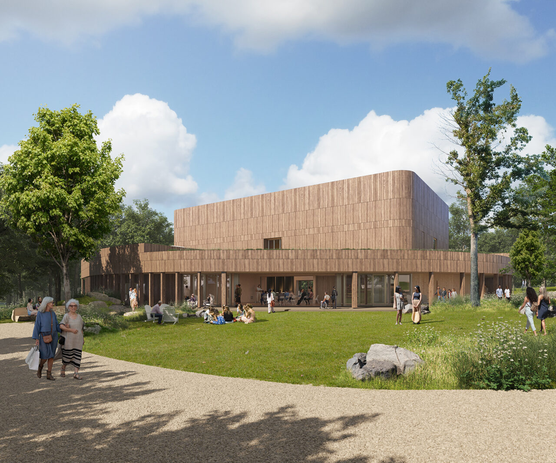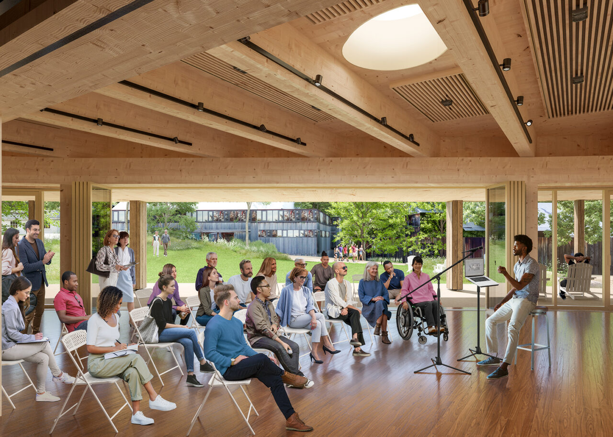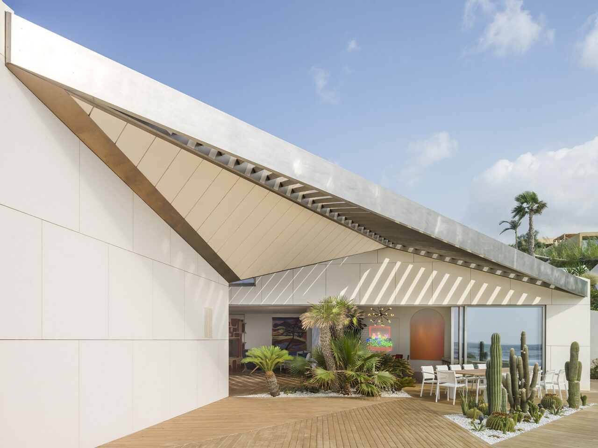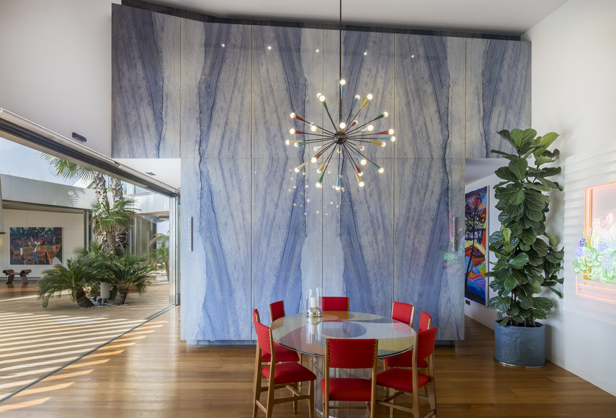by: Linda G. Miller
Powerhouse Arts, Herzog & de Meuron and PBDW’s Adaptive Reuse, Opens
Herzog & de Meuron, in collaboration with PBDW Architects, have transformed the derelict Brooklyn Rapid Transit Power Station into the just-opened Powerhouse Arts, a non-profit hosting a network of artists, fabricators, and educators. Originally built in 1904 and designed by Thomas Edward Murray, the eight-story brick power station located on a formerly contaminated site along the Gowanus Canal, was decommissioned and half-demolished in the 1950s, leaving only the Turbine Hall standing. In the early 2000s, the structure, known as the Batcave, became home to a group of squatters and a canvas for graffiti artists. The new design reinterprets the demolished Boiler House, re-establishing its mass and relationship to the newly stabilized Turbine Hall. The architects juxtaposed historic details, such as concrete vaults, brick chases, and glazed tilework, with residual graffiti and new architectural elements. The new facility features 170,000 square feet of art fabrication shops supporting print, ceramics, and public art. Adhering to the best practices of industrial hygiene and the needs of working artists, the shops are stacked vertically in the reconstructed Boiler House. Disciplines that require the highest ceilings and best access to the loading areas, such as public art, are located on the ground floor, while disciplines, such as print and ceramics, that have stringent exhaust requirements are located on the top floors close to rooftop extraction units. The uppermost floor of the Turbine Hall, now called the “Grand Hall” is envisioned as a community gathering space with the flexibility to accommodate exhibitions, large installations, performances, art fairs, and other public programming. An adjacent, double-height volume in the Boiler House, called “The Loft” serves at the intersection of the public and fabrication spaces and provides additional room for production and staging in addition to public programming. Ken Smith Workshop designed a landscape of native plantings for the site, which includes a newly sloped waterfront edge and uses common industrial materials typical of the Gowanus district. In addition, a new sea wall raises the Powerhouse site by 13 feet to protect the building from flooding. Since this project is the first of many proposed in the area, provisions have been made for future linkages to waterfront access along the canal.
OMA/Shohei Shigematsu Renovates Tiffany & Co.’s Fifth Avenue Flagship
Tiffany & Co.’s Flagship store at Fifth Avenue and 57th Street, now known as “The Landmark,” has reopened after undergoing a renovation of the building’s infrastructure with a three-story addition by OMA/Shohei Shigematsu and new interiors by Peter Marino Architect. The project marks the first holistic renovation of the store since its opening in 1940. OMA’s collaboration with the brand began in 2018 with programming and visioning for the building. The early masterplan informed the reorganization of the existing building’s core to create a clear elevator lobby and improved flow, along with the addition of the three-story volume on the roof. The transformation begins with the reorganization and rezoning of retail programs for more fluid circulation through the building. A more efficient infrastructure has been established by moving and consolidating the core in alignment with the main revolving door entry and adding an elevator lobby that clarifies access to the upper levels. Meanwhile, the addition, provides gallery and event spaces to entertain clients, signaling the company’s new direction. Wrapped in a glass “curtain” resembling a translucent vitrine, it stands in contrast to the limestone façade of the historic building. The addition’s first two floors are stacked into a clear box for exhibitions and events, with a double-height, column-free space that opens to a wide terrace. Straight glass panes offer panoramic views of the surrounding neighborhood, while the upper floor is encased by a slumped glass façade, providing additional privacy.
Beyer Blinder Belle Completes 200 Montague Street
Beyer Blinder Belle Architects and Planners has completed 200 Montague Street, a new 20-story, 121-unit residential rental building in Brooklyn Heights. Located in the Borough Hall Skyscraper Historic District, the design, which was approved by the NYC Landmarks Preservation Commission, is a contemporary reinterpretation of its Art Deco, Gothic, and Romanesque neighbors. The 141,000-square-foot infill replaces a four-story, modernist bank building that had been significantly altered over the years. The design pays homage to its neighbors with its dark, rhythmic, vertically articulated façade that features a polished black granite base, profiled piers, bronze-tone metal detailing, and charcoal grey window frames. The interiors, including the lobby, are midcentury modern-inspired and the units, which range from studios to three-bedrooms, feature a modern palette with oversized windows. The project also includes 7,000 square feet of retail on the ground floor and cellar levels and is topped by a landscaped terrace. Amenities include private terraces, fitness and yoga rooms, a resident’s lounge, and a kid’s playroom.
New Images Released of HOK-Designed New York City Football Club’s Soccer Stadium
Queens Development Group (QDG), a Related and Sterling Equities joint-venture, and the New York City Football Club (NYCFC) have released new images of their HOK-designed 25,000-seat soccer stadium, slated to open for the club’s 2027 season, pending on passing the ULURP approval process. The stadium is located in the Willets Point section of Queens, adjacent to the USTA Billie Jean King Tennis Center and the Citi Field, creating a world-class destination for sports and entertainment in what was once a blighted parcel of land. In addition to providing a home for NYCFC, the stadium and the adjacent plaza will host a variety of year-round events and be a resource for the local community on non-match days. Drawing inspiration from historic soccer and sports venues from around the world, such as Craven Cottage in London and Wrigley Field in Chicago, the stadium is integrated into the NYC Economic Development Corporation’s Willets Point Revitalization Plan, designed by S9 Architecture.
The plan is anchored by 2,500 units of affordable housing, representing the largest affordable new construction housing development in the city in 40 years. It also includes a 250-room hotel, a 650-seat public elementary school, retail space, and 40,000 square feet of public space.
Newark Central Planning Board Approves Plans for INOA Architecture’s Art Tower
INOA Architecture has been given the green light by Newark’s Central Planning Board to construct the Arc Tower, a 45-story, mixed-use development at 571 Broad Street in the heart of the city’s downtown. The 32,000-square-foot, blue-tinted glass tower will contain 344 rental units, 20 percent of which will be affordable, 1,800 square feet of ground-floor retail space, and a slate of amenities for residents. The tower’s geometry tapers at the base to create a public plaza and at the top to minimize the impact of its shadow at street level. Cuts on the tower’s mass break up the monolithic structure and allow it to relate to the scale of its neighbors. The cuts also create tiered terraces that offer views of the surrounding neighborhood. The tiered terraces are located within a double-skin curtain wall assembly that provides wind protection at high altitudes. The tower replaces a vacant two-story retail structure and an empty rowhouse. At 520 feet tall, upon completion the tower will rise well above Newark’s current tallest building, the 466-foot-tall circa 1930 National Newark Building. The project is being developed by Ocean View Capital Management.
Following 2020 Fire, Mecanoo and Marvel to Design New Doris Duke Theatre
Netherlands-based Mecanoo is serving as the lead architect alongside Marvel, serving as architect-of-record and landscape architect, for the new Doris Duke Theatre on the campus of Jacob’s Pillow in Massachusetts. Located on the same site of the original theatre, which was lost to a fire of undetermined cause in 2020, the reimagined theatre is larger in size and scope, wit multi-use flexibility to support performances, events, residencies, and more. The 20,000-square-foot building’s infrastructure will support technological capabilities, including the use of a digital spatial audio system with live tracking of dancers correlated to moving sound images and infrared camera tracking of performers for interactive video content. The main performance space can seat up to 230 patrons in an array of seating and stage configurations. Two lobbies with sliding doors create multiple entrances and exits: one provides space for pre-show talks alongside a new exhibition space while the second serves as a warm-up and rehearsal space for artists and can also host receptions and meetings. Indigenous design principles and values have been incorporated in the planning and Indigenous artists will contribute visual art installations, a medicinal garden with local plantings, and a fire pit for gatherings and celebrations. Sustainable features include rooftop rainwater collection for flushing toilets and irrigation. Theater and acoustics consultant Charcoalblue is working with the architectural team, which was selected through a competitive, international process held in 2021.
WORKac Design Villa Papillon in Lebanon
WORKac’s Villa Papillon is a private beach home in Batroun, Lebanon. Following the country’s civil war and the Syrian occupation, the owner of the residence, an art collector, is seeking to establish roots in hopes of a stable, peaceful future. The 4,370-square-foot house rethinks the relationship between art, architecture, and landscape. A series of rooms twist around an open-air courtyard, which is continuous with the main living spaces. Solid walls support the house from the back while glass facades open it up towards the water. Interior spaces are organized by a series of parallel walls running perpendicular to the shore, allowing unobstructed sea views. The primary living space and the parent’s bedroom face the sea while the family room, dining room, and kitchen open onto the courtyard. The children’s bedrooms look out over the living room, giving them views of the sea as well. Each wall becomes its own object, dividing the living spaces while also containing a staircase, cabinets, and additional domestic infrastructure. Louvered steel and aluminum trellises continue the folded form of the green roof over parts of the courtyard, much as the triangular formal language of the villa extends to the patio, pools, and surrounding landscape. The villa is a neighbor to WORKac’s Marea, a seafront community which won a 2023 AIANY Design Award in the Architecture category.
In Case You Missed It…
Ground has been broken on a Marvel-designed 50,000-square-foot Animal Care Center in the Baychester section of the Bronx. The facility will house admission, adoptions, medical services, and boarding for dogs and cats and other species and will also include a community space. The NYC Department of Design and Construction is managing the project for the NYC Department of Health and Mental Hygiene and Animal Care Centers of NYC.
The Shelburne Museum in Vermont has selected Adjaye Associates to design the new Perry Center for Native American Art. The 9,750-square-foot structure will be created in collaboration with Indigenous voices whose cultures and people are represented in the works to be stewarded in the space.
The Mancini Duffy-designed ground-up self-storage facility on West 29th Street in Chelsea is reaching completion. At 17 stories, this will be the first self-storage high rise in the nation. Behind the building’s “stepped” profile are accessible storage units for locals, tourists, and FIT students.
The NYC Department of Parks and Recreation is getting the Rockaway Peninsula ready for summer with six new projects, including a plaza and performance space at the foot of the Cross Bay Bridge at Beach 94-97th Streets by Quennell Rothschild & Partnership, a labyrinth and seating area for contemplative use at Beach 92nd and 94th Streets by Stantec, and the Shorefront Multi-Purpose Area, which that contains new park infrastructure and recreational amenities at Beach 77th Street by Abel Bainnson Butz. Some of the projects are funded by FEMA through cost savings from the Rockaway Beach boardwalk reconstruction after Hurricane Sandy.
Employees at Snøhetta have filed a petition with the National Labor Relations Board to unionize. In 2022, employees at Bernheimer Architecture joined the International Association of Machinists and Aerospace Workers, making the firm the first unionized private-sector architecture studio in the US.
Currently on view at the Skyscraper Museum is Sky Marks Landmarks, a survey of New York City’s landmarked skyscrapers.








