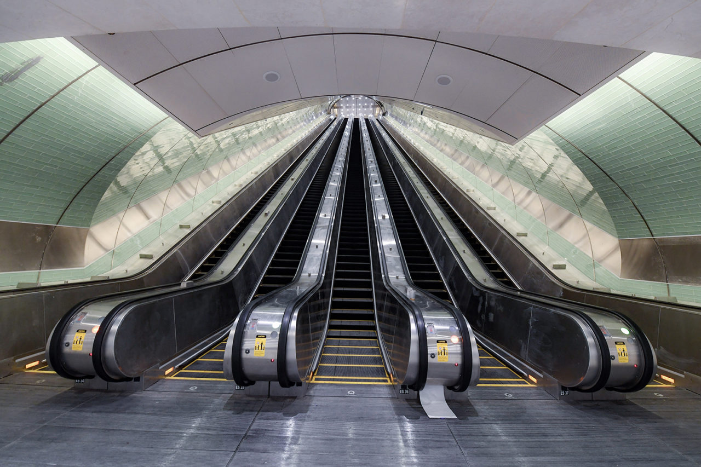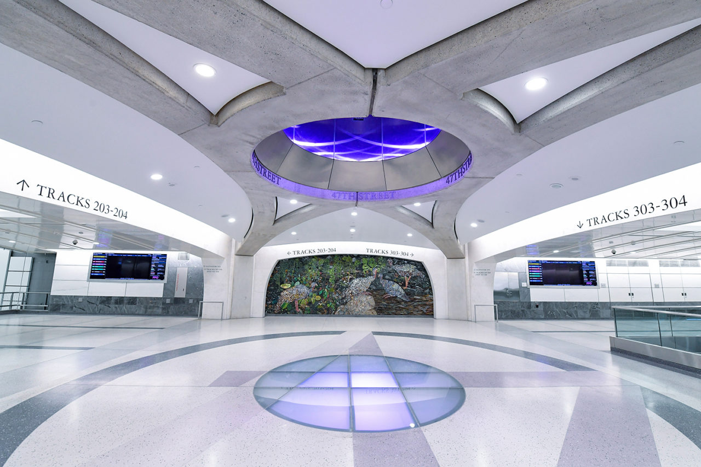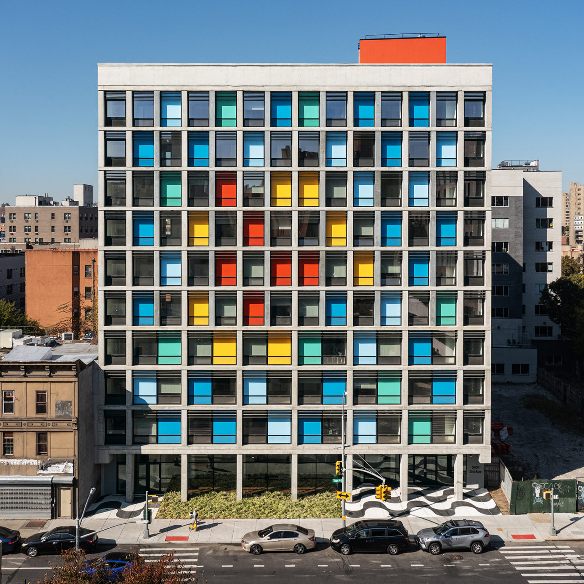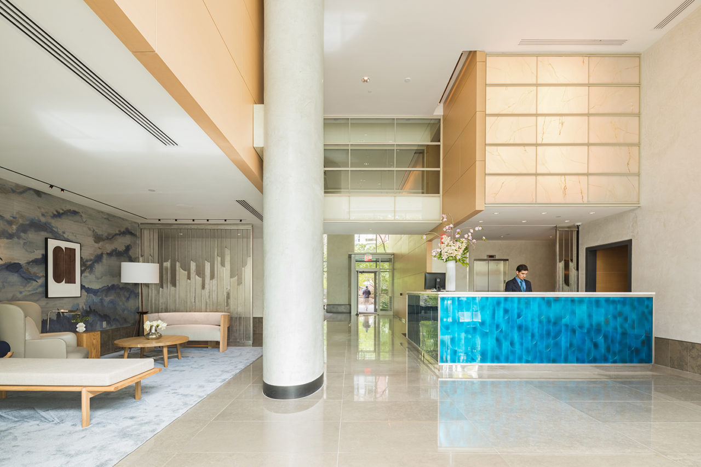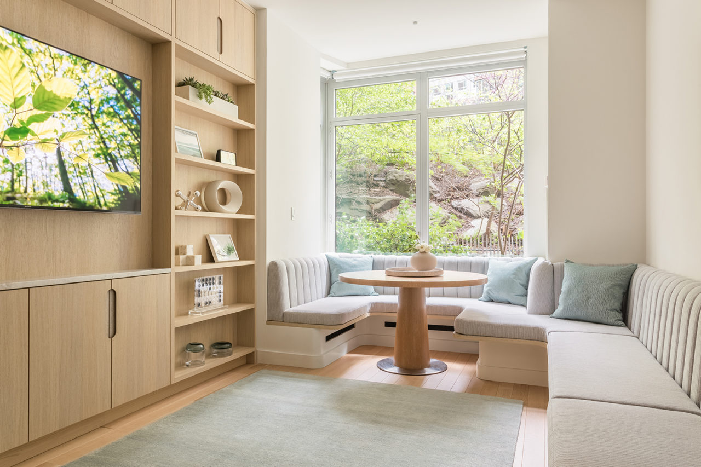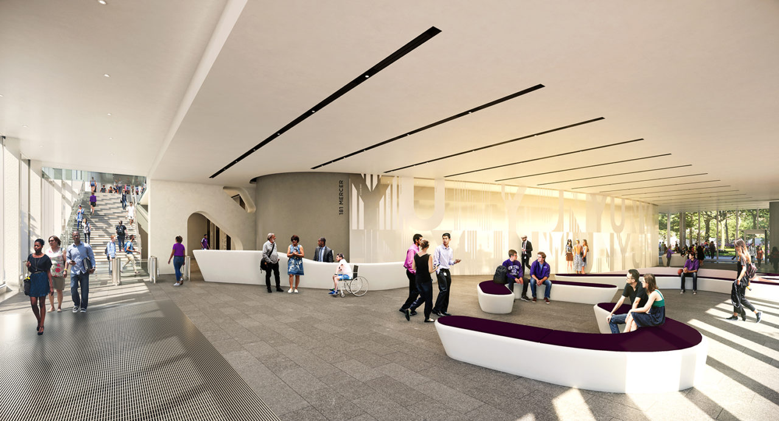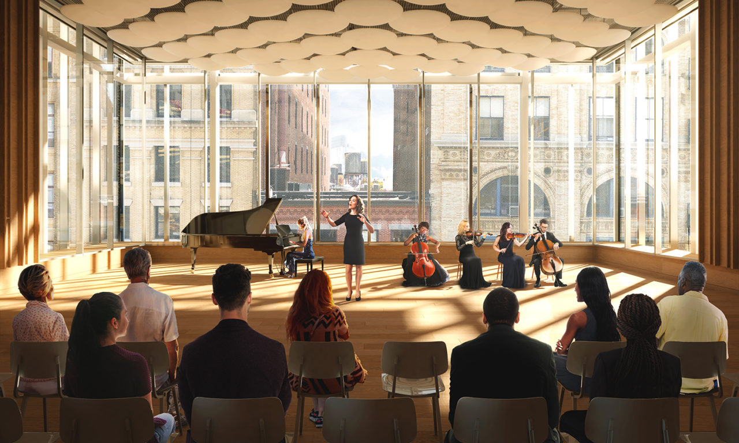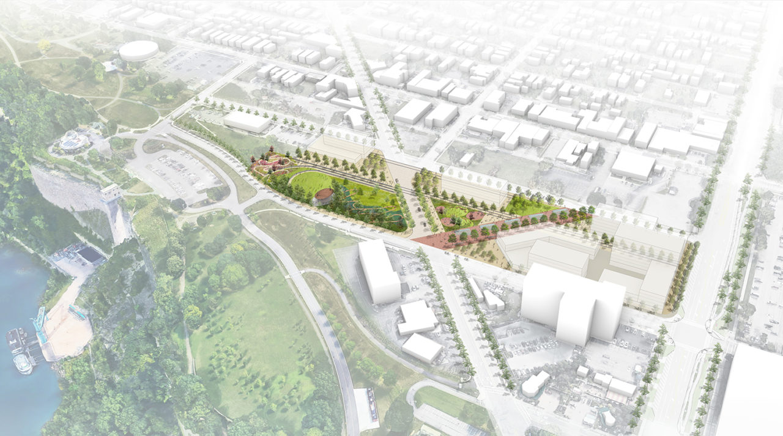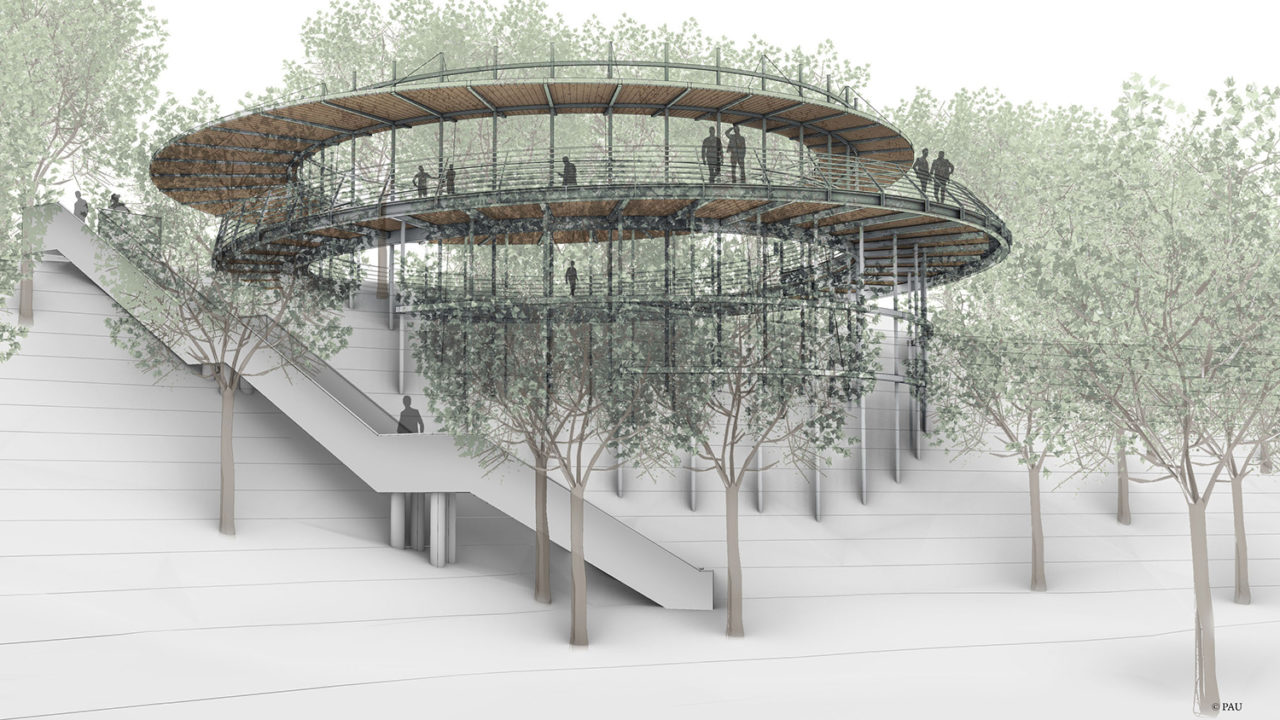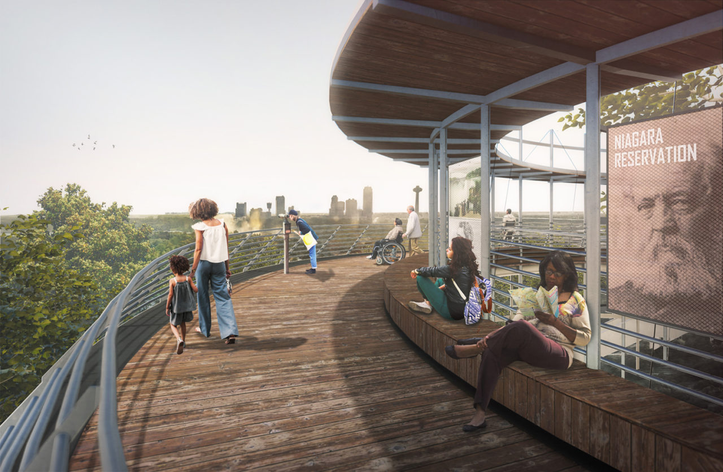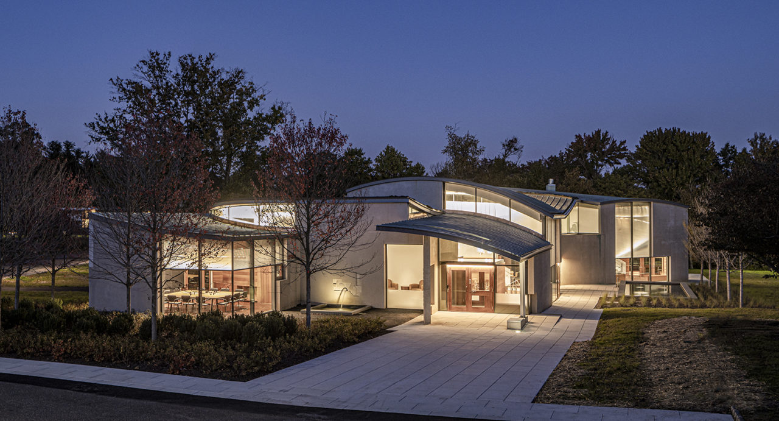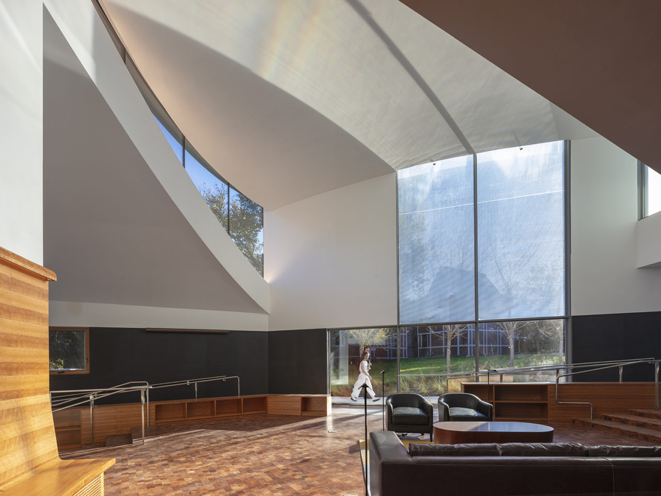by: Linda G. Miller
Grand Central Madison to Set to Open
Getting from the East End of Long Island to the East Side of Manhattan will soon be a lot easier with the opening of Grand Central Madison. The station, part of the greater East Side Access project, is meant to give LIRR commuters direct access to MetroNorth commuter rails and subway lines. An ongoing issue with an exhaust fan is currently preventing the otherwise completed terminal from opening. Conceived of decades ago, the project includes the completion of tunneling from Queens, track laying, and excavation of caverns, as well as design and construction. The station runs alongside Vanderbilt Avenue from 43rd to 48th Street and has four fully accessible entrances to Madison Avenue as well as entrances to Grand Central Terminal. The project includes four passenger platforms, 20 elevators, 47 escalators, and 25 retail storefronts. The new station will also feature site-specific large-scale installations commissioned by MTA Arts & Design, including murals designed by Yayoi Kusama and Kiki Smith. There will also be digital artwork and a new photography lightbox exhibition curated by the International Center for Photography. AECOM, a member of the general engineering consultant team for the East Side Access project, is providing all structural engineering and architectural design for the new terminal. The massive project—the largest construction project ever undertaken by the MTA—includes work by Tutor Perini, Dragados, Judlau Contracting, Skanska, Michels, Comstock, Halmar International, Schiavone, Picone, Five Star, Yonkers Electric, Tully Environmental, and EJ Electric on construction. WSP, STV, Parsons, AECOM, and Jacobs serve as project managers.
El Borinquen Residence by Alexander Gorlin Opens in the Bronx
El Borinquen Residence by Alexander Gorlin Architects, located on Third Avenue and East 166th Street in the Morrisania section of the Bronx, provides much-needed supportive housing with on-site social services. The 90,000-square-foot, 10-story building was commissioned by Comunilife, a non-profit developer whose mission is to help New York City’s Latinx community by providing services that incorporate the culture and language of their clients, which is expressed in this project through the façade and in the interior. The structure is clad with red, blue, and yellow metal panels inspired by the flags of several Latin American countries. These colors are repeated inside the main entrance lobby in the tilework framing the elevator bank, where they blend into a floor-to-ceiling mural painted by New York artists Aurelio del Muro and Marta Blair. The mural interprets the beloved poem “Río Grande de Loiza” by celebrated Puerto Rican poet Julia de Burgos. The ground floor also features large, light-filled community spaces that include a gallery space to showcase rotating exhibitions by Bronx artists. The building contains 148 units consisting of studios and one-bedrooms, of which 90 are supportive housing for youths aging out of foster care and for formerly homeless individuals with mental health needs. The remainder are affordable apartments set aside for low-income seniors and community residents. This is the fourth supportive project the firm has completed in this Bronx neighborhood.
COOKFOX Updates Battery Park City’s The Solaire
When Pelli Clarke Pelli’s The Solaire, a residential rental building in Battery Park City, was completed in 2003, it was considered one of the city’s most innovative, high-performance high-rise residential buildings. Twenty years later, and with a focus on the sustainable future, COOKFOX Architects has completed an update of the 372,000-square-foot, 29-story building’s public spaces and some its 290 residences for the Albanese Organization. The renovation creates a deeper connection with the underlying ecology of Battery Park City and the Hudson River by using biomimetic patterns and colors inspired by the riverbank. The building’s relationships to the landscapes at Teardrop Park to the east and Rockefeller Park to the west were also strengthened by enhancing the visual connection to these gardens from the building’s amenities. Meanwhile, the lobby has a new reception desk that echoes the light hitting the water on the Hudson. Its scalloped pattern is echoed in a custom stainless-steel screen that takes advantage of an existing column to create two distinct, calm spaces with soft wood, natural textiles, and a wallcovering in an organic pattern that recalls the movement of water. To unify the amenities program, a new central space serves as an entry point to the program areas and provides additional opportunities for interaction between residents. Two residential units on the ground floor facing Teardrop Park were combined to make way for a new lounge and media room. Working with landscape architecture firm Future Green, an existing terrace on the 19th floor was reconfigured to support cooking, dining, and socializing. The designers also crafted a new kids’ playroom with climbing furniture and a mural wallcovering that simulates the feeling of being in a forest. The renovation also included an upgrade to the HVAC in the amenity areas, particularly the air filtration system in the new gym. The Solaire was the first LEED Gold apartment building in New York and the COOKFOX team has applied for Silver WELL certification for common areas as well.
NYU’s John A. Paulson Center by Davis Brody Bond and KieranTimberlake Welcomes Students
Freshman students are beginning to move into the new 735,000-square-foot John A. Paulson Center at NYU, a mixed-use academic building designed by Davis Brody Bond in collaboration with Philadelphia-based KieranTimberlake. Replacing NYU’s Coles Sports and Recreation Center, the block-long building fulfills many purposes for NYU students, faculty, and the community, creating a new gateway to NYU’s Greenwich Village campus and as a transition between Silver Towers and Washington Square Village, the two NYU-owned superblocks, and Greenwich Village and NoHo, across Houston Street. Performing arts is one of the largest components of the multi-use facility, with the Tisch School of the Arts and Steinhardt School of Music both housed at the center. The center hosts a wide variety of learning environments for the world-class programs, with dedicated and collaborative spaces for students to rehearse, experiment, and perform, including the 350-seat Iris Cantor Proscenium Theatre, the 140-seat flexible Warehouse Theatre, and the 145-seat African Grove Theatre, a traditional end-stage theater named for the nation’s first black theater, which was founded on this same city block in 1821. The Ensemble Rehearsal Room, which is a technologically innovative space, is the crown jewel of the Steinhardt School of Music program. In addition, the building contains 58 general purpose classrooms, three dormitory towers that house 407 first-year students, a below-grade athletics and recreation facility, a fitness center, a six-lane pool, and a commons, plus a variety of indoor and outdoor spaces to study, relax, and gather including a sky lobby and café. A 42-unit faculty tower features its own private entrance. American ash serves as the unifying design element throughout the public spaces, specified for its warmth, base-tone quality, and durability. The building’s bird-safe fritted glass exterior takes advantage of the 360-degree relationship to the neighborhood. By placing circulation at the perimeter and classrooms and instructional spaces in the center of the building, users can enjoy city views while passersby observe the activity inside. Subtly angled curtain wall panels and wedges punctuate the exterior of the building, creating a textured façade that shifts light and shadow depending on an observer’s point of view. The steel-framed structure features double walls, floating floors, and dropped ceilings to acoustically isolate the venues from noise and vibration. Upper floors hang from a fifth-floor transfer truss at the south end of the building, which allows for a column-free, two-story entrance lobby. Targeting LEED Gold certification, the center also supports NYU’s Climate Action Plan, incorporating sustainable design features to reduce greenhouse gas emissions, water consumption, and waste generation.
PAU to Design Strategy for Niagara Falls Heritage Gateways
Practice for Architecture and Urbanism (PAU) has been commissioned by the USA Niagara Development Corporation (USAN), a subsidiary of Empire State Development, to develop a strategy for 25 parcels, grouped into five clusters, that New York State has acquired. PAU is leading the design for what will become the Niagara Falls Heritage Gateways, building off their 2021 strategic plan, “Downtown Niagara Falls Development Strategy,” which addresses the redevelopment of the vacant and underutilized properties in order to strengthen connections between Niagara Falls and Niagara Falls State Park. The plan illustrates a range of interim interventions and attainable development guidelines to reimagine a vibrant downtown in the near-term while promoting sustainable dynamic growth and development over time. The project includes several of the interim interventions recommended to activate parcels ahead of private-sector development. A stretch of the historic Niagara Falls Power Company’s hydraulic canal will be interpreted as an engaging pedestrian walkway that illustrates the history of large-scale electricity production that has powered New York State and the Province of Toronto since the start of the industrial revolution. An observation deck along the border of Niagara Falls State Park with views of the American Rapids and Goat Island will be constructed. A park will also be converted into a multi-use pavilion for outdoor performances, recreation, and public gathering spaces. As part of the framework’s short-term solutions to activate this region, PAU incorporated a Heritage Path, which will highlight key physical landmarks throughout the city to help visitors and locals rediscover the history of the community. The checkpoints along the path will double as outdoor space for programs, creating opportunities for year-round activities. Hargreaves Jones serves as the project’s landscape architect.
Rubenstein Commons by Steven Holl Opens at Institute for Advanced Study
The Rubenstein Commons at the Institute for Advanced Study (IAS) in Princeton, conceived of by Steven Holl Architects as a “social condenser,” has opened its doors to students. Founded in 1930 as one of the world’s leading centers for curiosity driven research, the IAS has provided scholars such as Albert Einstein and John von Neumann with the tools and freedom to pursue groundbreaking research. The design for the new 17,175-square-foot commons, which offers a variety of flexible meeting spaces including an indoor-outdoor café, a living room, a gallery of campus history, and offices, was driven by the concept of intertwining. The building follows the site’s existing topography as a single-level program with gradual slopes, with landscaping by Hollander Design Landscape Architects. Pools on the north, south, and west reflect sunlight into interior spaces, producing an atmosphere of reflection. Inside, blackboards of natural slate, representing intellectual curiosity and exchange, line the interiors. Prismatic glass breaks white light into the color spectrum, energizing the interior, while custom, handblown light fixtures illuminate the curved ceiling geometry. Twenty geothermal wells heat and cool the building with radiant floors. Natural ventilation is provided through wood-framed windows, which also bring light into all spaces. The firm was selected to design the commons in March 2016 via an international competition. The project was completed in late 2022.
Almost Studio’s Love’s h|Edge Selected as 2023 Winner to Times Square Arts Love & Design Competition
Times Square Arts has selected Almost Studio and their public art installation Love’s h|Edge as the winner of the 2023 edition of the Love & Design Competition. Through its ADA accessible design, Love’s h|Edge celebrates the limitless human capacity to love. The work, composed of a family of four heart-shaped hedge rows, invites visitors to journey through their own path of love and discovery. Heart-shaped interior spaces featuring illuminated benches and vertical trellises, called “Pitter-Patios,” are intended for pause, reflection. Love’s h|Edge combines references to palatial, formal gardens and the everyday, suburban front yard. Dark green artificial boxwood mat panels wrap a hollow, CNC-cut wooden framework developed with Silman and fabricated by Arcana. To achieve a light structure, the framework is comprised of a series of cores that create the openings, archways, and windows within the hedges while providing the primary structural support. The hollow construction of the hedges allows them to be outfitted with programmed LEDs, audio speakers, and real roses. The use of the cores consolidated the structure, reducing redundant wooden framework and allowing for pre-fabrication of the easy-to-transport modular units. Each day during the month of February, visitors are invited to “Fill up the heart,” by adding fresh roses to the Pitter-Patio trellises. Over the span of 28 days, as the roses accumulate, the artificial hedge rows will appear to blossom. Additional finalists for the 15th-annual competition included Architensions, Future Projects, Limbo Accra x Alaska Alaska, Office of Things, and Yeju & Chat. The installation is sited in Duffy Square in front of the Red Steps, a location that is referred to as the heart of Times Square.
In Case You Missed It…
The NYC Department of Housing Preservation and Development has selected Marvel’s two-building project called “The Steps at Saratoga,” which will provide approximately 238 affordable homes for seniors and low-income families on a vacant lot in the Bedford-Stuyvesant section of Brooklyn. The project responds to the themes and concerns outlined in the Bedford-Stuyvesant Community Wealth and Wellness RFP. This is the second of two sites in the RFP, the first of which was designed by Leong Leong and designated in December 2021. The project is being developed by forward by RiseBoro, IMPACCT Brooklyn, and Urbane Development.
The Hudson River Park Trust broke ground on the Pier 26 Science Play Area at Moore Street in Manhattan’s Hudson River Park. Designed by Philadelphia-based OLIN, the 4,000-square-foot marine science-themed space will feature custom, interactive sculptural elements where children can learn, play, and be inspired by the Hudson River habitat.
Terminal 2 at JFK Airport has ceased operation and will be demolished to make way for the new Terminal One. The design-build team for the 23-gate terminal is led by AECOM Tishman and Gensler. The project will provide 300,000 square feet of dining, retail, lounges, and recreational space.
Residents are moving into the Allerton, a for-profit development designed by RKTB Architects. Located in the Williamsbridge section of the Bronx, the six-story, 35,000-square-foot, mixed-use project contains 36 residential units, ground-floor commercial and community space, and recreational space on the rooftop.
Mayor Eric Adams has proposed a new office conversion plan that includes proposed zoning updates to make it easier to convert office buildings in commercial districts to housing and other uses.









