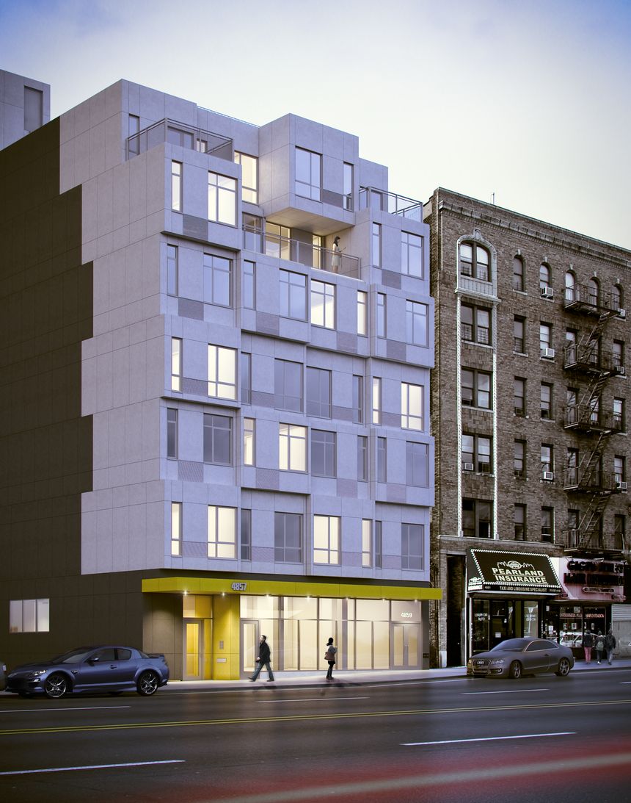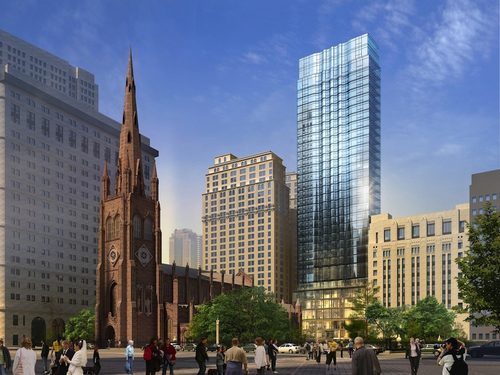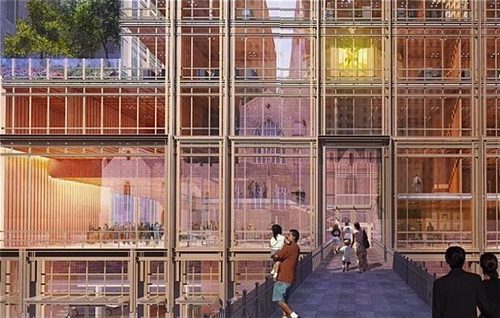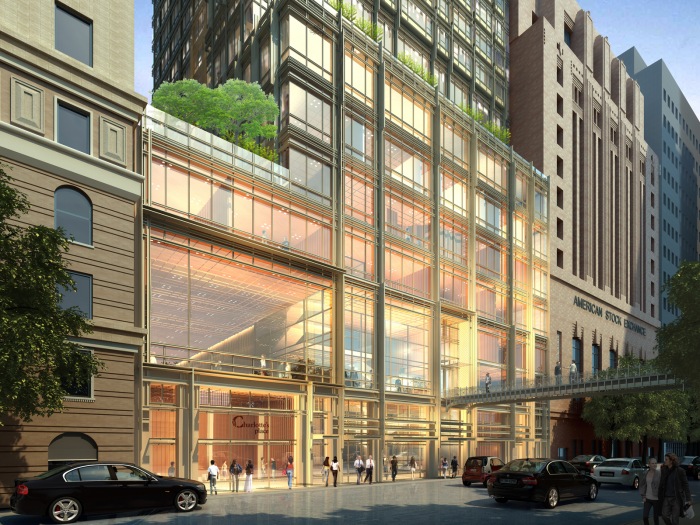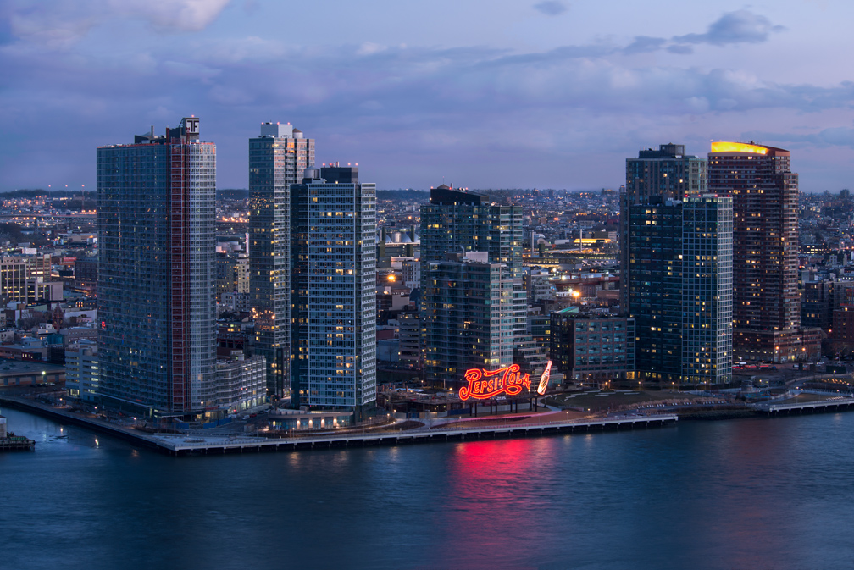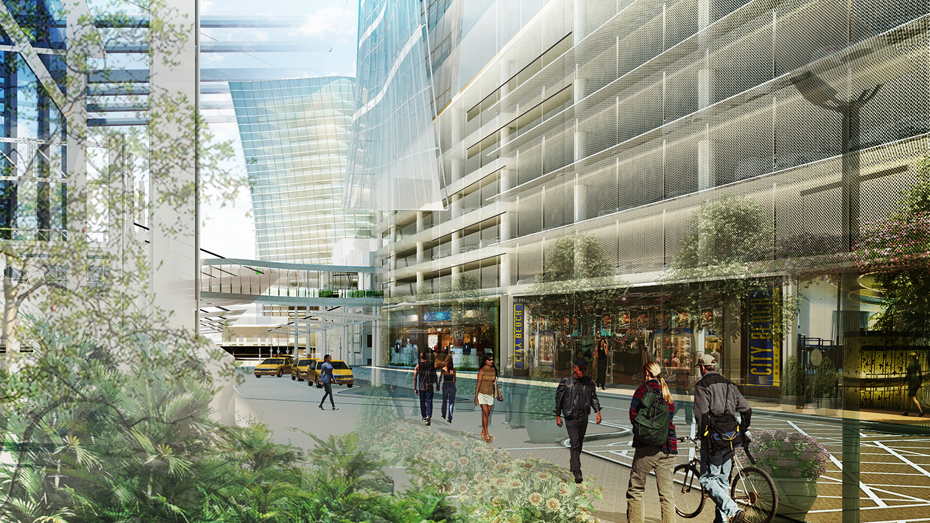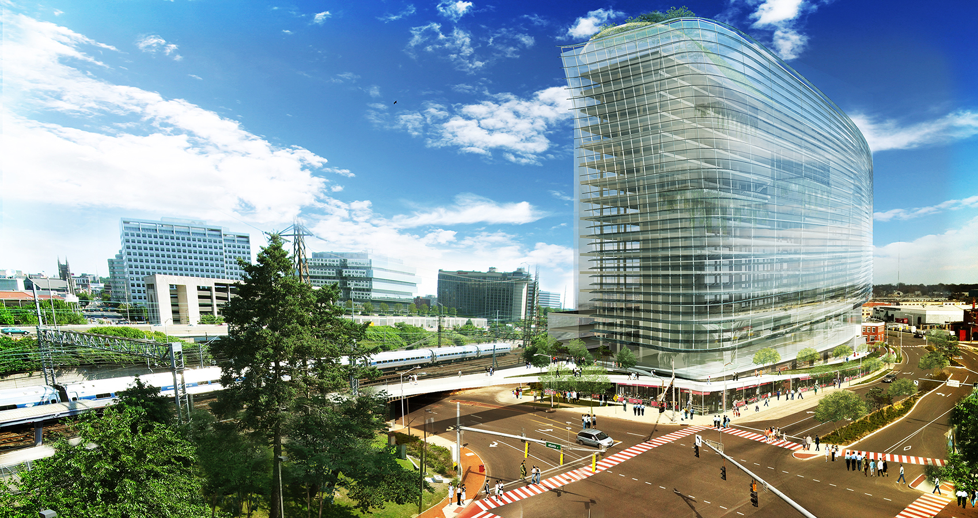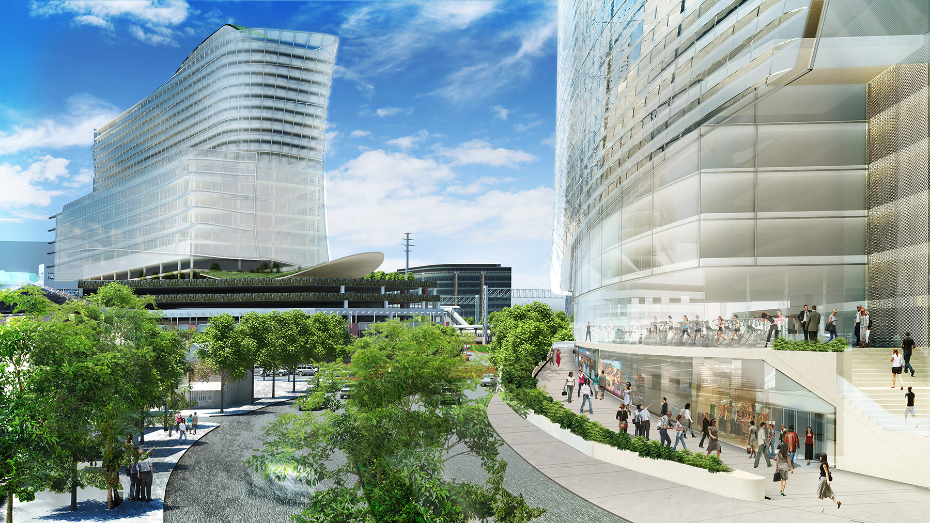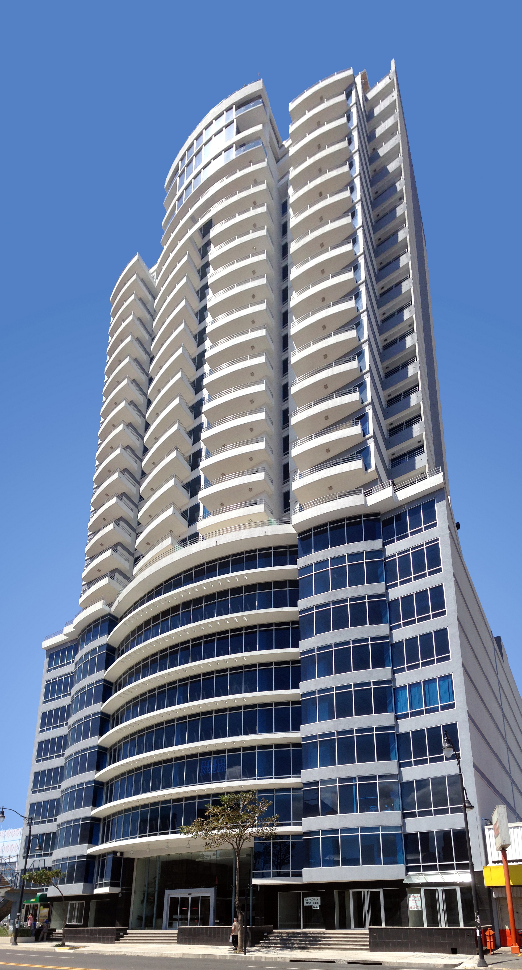by: Linda G. Miller
(Slideshow Above)
In this issue:
– Modular Housing That Stacks Up
– Tower Transforms Trinity
– A Sign of the Times in LIC
– Stamford’s Gateway Upgrade
– Tall, Mixed-use Tower to Revitalize Downtown San José, Costa Rica
Modular Housing That Stacks Up
The Stack, a seven-story residential building offering 28-units of moderate income and affordable housing, is rising on Broadway between Academy and 204th Streets in the Inwood section of Manhattan. It is designed and construction managed by GLUCK+ (formerly Peter Gluck and Partners Architects) and consists of six studios, six one-bedrooms, 14 two-bedrooms, and two three-bedroom apartments. The 37,710-square-foot project is located on a 50-foot-wide-by-150-foot-deep formerly rubble-strewn lot.
Its 56 complete factory-finished modules were prefabricated at DeLuxe Building Systems in Berwick, PA. The infrastructure and foundations were built on site, in the same three months that the fully-fitted modules of varying lengths were simultaneously completed in the factory. A steel column grid structure, designed to allow wider clear spans for 3,600 square feet of commercial space on the first floor, was built on top of a poured-in-place concrete foundation to receive the stacked modules.
It will take approximately 10 months to complete construction, which equals six months less than if built with traditional construction methods. Developed and built by Jeffrey M. Brown and Kim Frank, this is a pilot project for developing quality and economically-viable modular housing. It is the first prefabricated steel-and-concrete multi-unit residential building to be erected in New York City. (Read more about The Stack in the upcoming Fall issue of Oculus magazine.)
Tower Transforms Trinity
Trinity Church has selected Pelli Clarke Pelli Architects to design its new 296,000-square-foot mixed-use building in Lower Manhattan. The project, designed to complement Trinity Church and its surroundings, replaces its existing 90-year-old parish office at 68-74 Trinity Place. The $35 million building will contain a six- to- seven-story transparent base for the church’s offices and activities, topped by a 25-story glass residential tower. The entrance to the residential tower will be on Greenwich Street, while the entrance to the church-related space is on Trinity Place. Trinity Real Estate, which manages the parish’s six million square feet of commercial property, is now seeking a developer, and expects to begin construction in the fall of 2014 and be completed in 2017.
A Sign of the Times in LIC
The Arquitectonica-designed, 25-story, 585-unit L-shaped residential building at 4610 Center Boulevard on the Long Island City waterfront recently topped out. The 480,000-square-foot tower is the sixth and final building on 21 acres of waterfront property developed by TF Cornerstone that has been in the works for a decade. It is located directly behind the iconic illuminated Pepsi Cola sign, which was once located to the south, then dismantled and reconstructed at this site. The project’s curving corners are designed to complement the sign; a cantilevered portion of the exterior creates a shadow box so the sign’s letters stand out. Rental units range from studios to three-bedroom apartments, and amenities include a club room, landscaped terraces, a fitness center, and retail, in addition to waterfront parks. Five of the six buildings in the complex were designed by Arquitectonica, which also designed the master plan for the site, while Handel Architects designed the condo at 4630 Center Boulevard.
Stamford’s Gateway Upgrade
STUDIO V Architecture’s scheme for developer Stamford Manhattan Development Ventures won the Connecticut Department of Transportation’s competition to design the Stamford Transportation Center. The $500 million mixed-use development replaces an aging 727-space parking garage that abuts the train station with low-maintenance, long-service-life facilities that can accommodate a minimum of 1,000 parking spaces all within a quarter-mile walking distance from the center. In addition, three new buildings will contain approximately 600,000 square feet of Class A commercial office space, 60,000 square feet of street-level retail space, 150 residential units, and a 150-room hotel. One building contains the hotel, residences, and street-level retail, and features a curved glass curtain wall that wraps around and extends over the top of the structure to partially enclose a roof garden. A second building contains a vertical garden that runs the full height of the structure, and includes offices and a conference center, as well as residences. Among other design improvements are new pedestrian connections between the sites, bicycle access, street-level enhanced paving, covered canopies for waiting vehicles, and direct links between the platform and parking garages. STUDIO V Architecture collaborated with Stantec on the master plan and Walter P. Moore on the parking design. Construction is scheduled to begin in the spring of 2014.
Tall, Mixed-use Tower to Revitalize Downtown San José, Costa Rica
The first of two towers at the Torres Paseo Colon, a 29-story mixed-use project in downtown San José, Costa Rica, has been completed, and construction has begun on the second, which will be 30 stories tall with 106 units. Designed by Ismael Leyva Architects, the project serves as a catalyst for the re-population of the city’s downtown, which has been practically devoid of residents since the 1970s, when many people moved to the suburbs. Both towers are anchored to a nine-story base that contains offices and retail. Tenants in both already sold-out towers will share amenities located in the base on two levels, including an outdoor waterfall, pool, lounge and bar, media room, children’s play area, and a fitness center with an indoor track and spa. The project now supersedes the Banco Nacional offices as the tallest building in Costa Rica.
This Just In
The NYC Economic Development Corporation has issued an RFP for a feasibility study of Seaport City, a new neighborhood on landfill along the East River that would stretch from the Lower East Side to Battery Park. Submission deadline: 08.22.13.
SHoP Architects is designing a pair of rental towers for JDS Development. The site, at First Avenue between 35th and 36th Streets, has been vacant for more than a decade.
REX/Group2 and Snøhetta/Dialog are among the four teams short-listed to design a new Central Library for Calgary, Canada. After the winner is chosen in October, the plan is to start building in 2015 and open in 2018.
The Port Authority of New York & New Jersey has named four finalists in the bid to build and operate a new $2.4 billion main terminal at LaGuardia Airport. The new terminal will be 1.3 million square feet and have 35 gates. The groups are consortia of financial, construction, and airport operating partners. One is Aerostar New York Holdings, a group that includes Highstar Capital, Aeropuerto de Cancun, Hunt Architects, Fentress Architects, VRH Construction, and RBC Capital Markets. The second is LGAlliance, pairing Macquarie, Lend Lease, Turner, Hochtief, Parsons, and Gensler. The third is LaGuardia Gateway Partners, a partnership of Vantage Airport Group, Skanska, Meridiam Infrastructure, Tishman Construction, Parsons Brinckerhoff, Morgan Stanley, Citigroup, and Wells Fargo. Lastly, there is LGC Central Terminal Consortium, a joint venture of Aéroports de Paris, TAV Construction, Goldman Sachs, Suffolk Construction, STV, Arup, and Kohn Pedersen Fox.
Creative and strategic agency Drago5 is moving its headquarters downtown, taking 100,000 square feet over five floors in 120 Wall Street, designed by Rogers Partners. In addition, the building, owned by Silverstein Properties, is currently undergoing a capital improvement program by Moed de Armas & Shannon Architects to modernize its facade, lobby, and elevator cabs.
Grafton Architects, Heneghan Peng, Hopkins Architects, OMA, Rogers Stirk Harbour, and Steven Holl Architects are on the shortlist to design the Global Centre for the Social Sciences at the London School of Economics and Political Sciences.
The Forum for Urban Design launched Next New York: A Sketchbook for the Future of the City, a collection of forty proposals written by civic leaders, developers, and designers for a New York City under the next mayor.
Three teams of emerging architects – New York-based EFGH, Of Possible Architectures, and Collective-LOK are finalists in the Van Alen Institute‘s Ground/Work competition to design its new street-level work space and public venue. The teams will present their proposals to a jury in September. The winning team will have four months to complete design work and develop construction documents. Construction is expected to begin in winter 2013.
Stevens Institute of Technology’s Ecohabit is one of 20 projects competing in the 2013 Solar Decathlon. The house will travel from Hoboken to Orange County Great Park in Irvine, CA, for exhibition 10.02–13.13.
Mayor Bloomberg and Secretary of the Interior Sally Jewell announced progress on the cooperative management of 10,000 acres of federal- and city-owned parks in and around Jamaica Bay, and has selected a consortium led by the City University of New York the new Science and Resilience Institute. The institute will kick off its work with Urban Resilience in an Era of Climate Change: Global Input for Local Solutions conference on 10.17-18.13. The mayor also announced the creation of the Jamaica Bay–Rockaway Parks Conservancy, a new public-private partnership.
If you live in Manhattan’s East Side, you might be suffering a bit of “West Side envy,” since that side of the island has Hudson River Park, the High Line, and Riverside Park. A new report, commissioned by City Council members Daniel Garodnick and Jessica Lappin and completed by New Yorkers for Parks, documents the dearth of public parks on the East Side.
The Landmarks Preservation Commission has designated One Hudson Square (formerly known as the Holland Plaza Building) as a landmark. Located on the corner of Varick and Canal Streets, the building was designed by Ely Jacques Kahn and completed in 1930.
The Phaidon ArchitectureTravel Guide is now available as an app. The digital guide contains over 1,500 buildings worldwide; NYC entries range from Raimund Abraham’s Austrian Cultural Forum to ARO’s U.S. Times Square Armed Forces Recruiting Station.
Curbed provides an up-to-date review of “mega-projects” that have recently been completed or are nearing completion.








