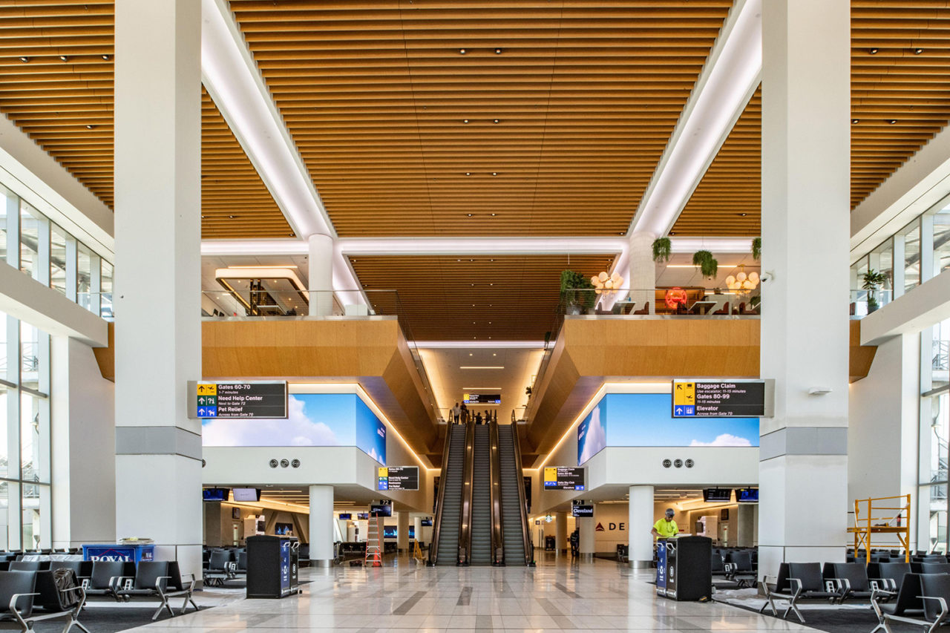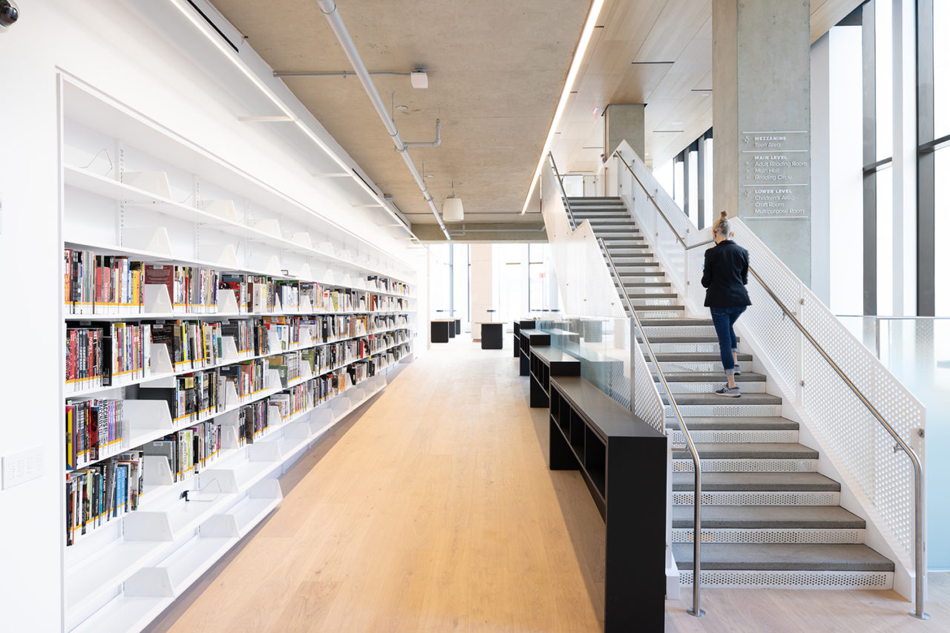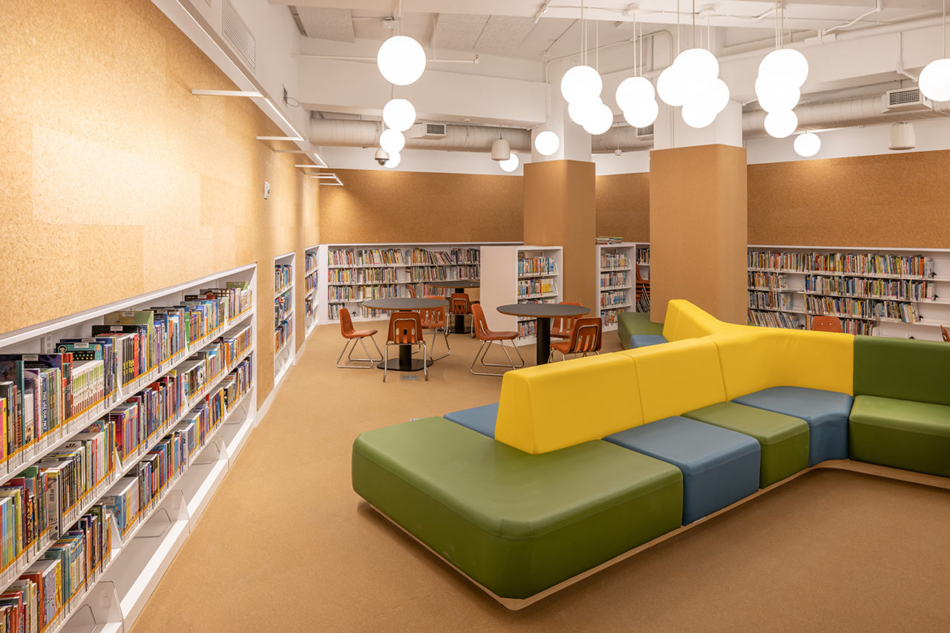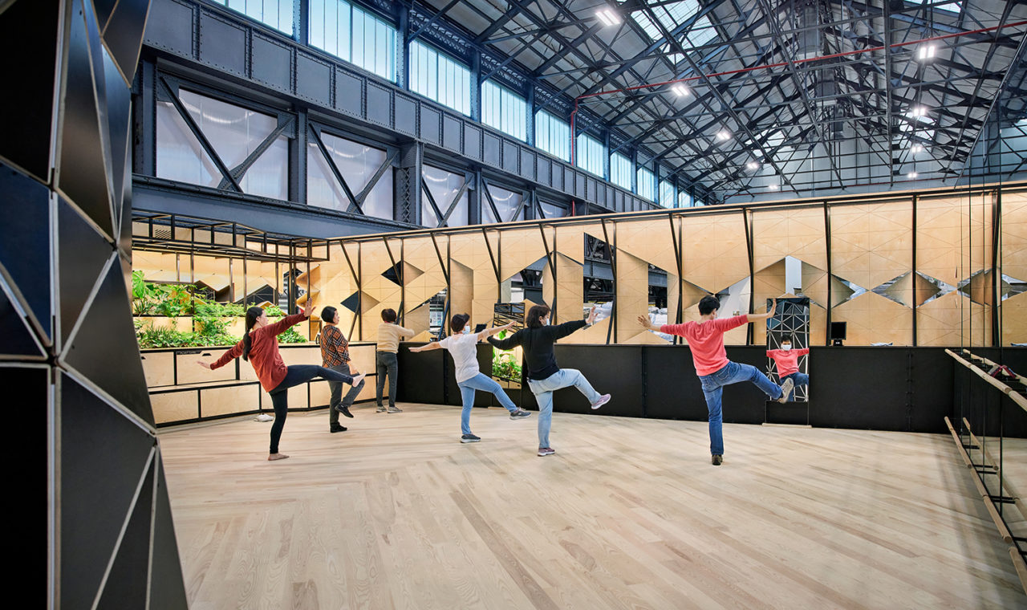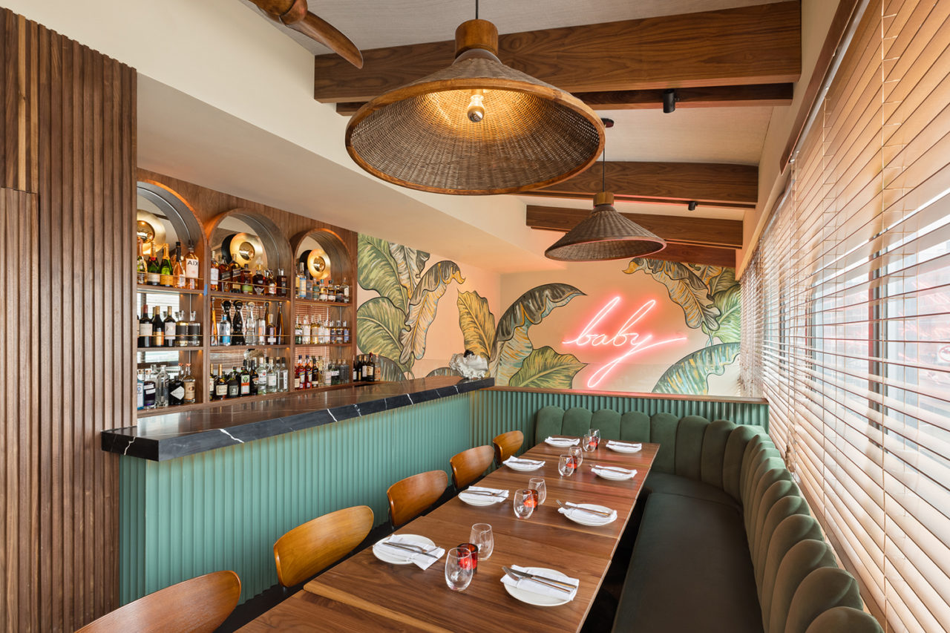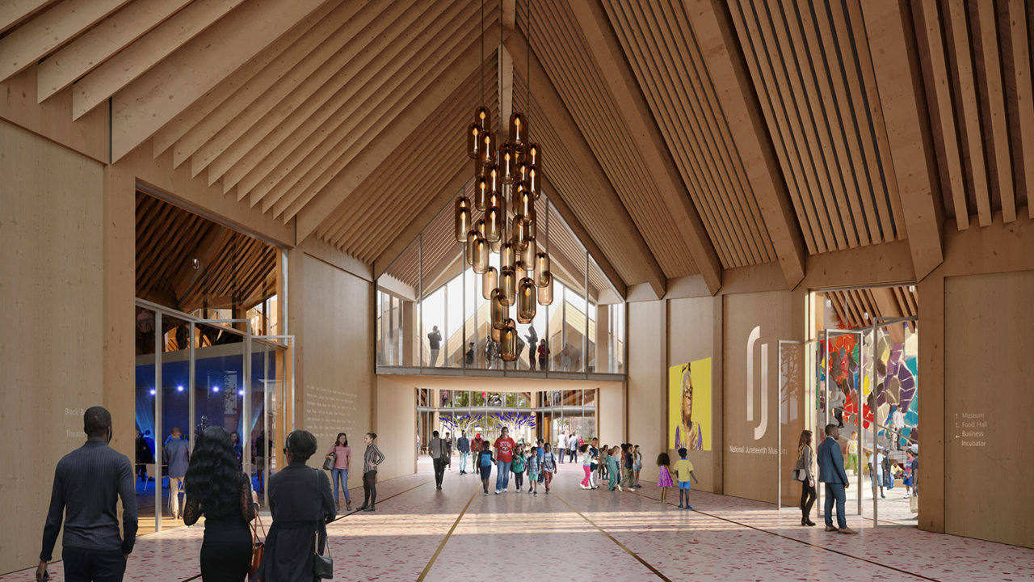by: Linda G. Miller
LaGuardia Airport Terminal C Transforms Delta Hub
The recently opened Terminal C at LaGuardia Airport (LGA) transforms one of Delta’s key hubs, allowing travelers to navigate the terminal quickly, easily, and intuitively. The hospitality-driven design includes large gate areas with expansive daylighting and high-end finishes, more concessions, and upgraded restrooms. The concourses have private suites and sleep pods, lounges, and break rooms for flight crews. The terminal also houses a turn-of-the-20th-century, New York-themed Delta Sky Club, which will be the largest in the company’s system. Opening in phases, the 34,000-square-foot club will be capable of serving 600 guests. Custom works of art that express New York’s immigrant history and diversity are presented throughout the building, thanks to a partnership with the Queens Museum. Meanwhile, a digital art installation made of 34 lenticular panels and developed in partnership with ESI is displayed over the security checkpoint. The showpiece of the terminal is the Terminal Operations Control Center, which serves as the “brain” of Delta’s operations at LGA and the control room for the entire terminal. Delta accelerated construction timelines during the pandemic and the entire four-concourse terminal will be fully completed by the end of 2024, almost two years earlier than originally planned. Terminals C and D will consolidate into one and will span 1.3 million square feet, with 37 gates across four different concourses. The design team was led by engineering firms Burns & McDonnell and Arup, supported by architecture firms Corgan and Gensler. Delta served as the general contractor and construction management partners were led by Turner Construction, STV, Satterfield & Pontikes, and Group PMX.
BPL Brooklyn Heights Branch by Gensler and Marvel Opens to the Public
At 26,620 square feet, the newly opened Brooklyn Heights Library at 286 Cadman Plaza West is the second-largest branch of the Brooklyn Public Library (BPL) system and has more public space than any other branch after the Central Library. Features include a double-height main hall filled with books, shelves, comfortable seating options, and a reading circle; a multipurpose room with audience-style seating with a capacity of 225; a children’s area designed for programs and collections for the littlest patrons; a dedicated teen library space; and conference and meeting rooms. Limestone bas-reliefs by sculptor Clemente Spampinato, which had adorned the exterior of the old library, are now located in the interior of the new library. To mark the 125th anniversary of Brooklyn Public Library, “Something Borrowed, Something New” by Brooklyn-based artist Jean Shin will soon be installed. The artwork is shaped like an upside-down tree and acknowledges the library’s roots in the community. The first Brooklyn Heights branch, located on this same site and completed in 1961, fell into disrepair; it would have cost BPL nearly $5 million to make necessary capital improvements. In 2014, BPL, in collaboration with the NYC Economic Development Corporation, sold the property for $52 million, which allowed for the design and construction of the new library and for repairs and improvements at branches throughout the system. The new branch is located on the ground floor of One Clinton, a 38-story residential condo building designed by Marvel and developed by The Hudson Companies. Gensler served as the design architect of the new library and collaborated with Marvel, the who also served as the architect-of-record.
Camber Studio Completes Crye Precision Headquarters Amenity Space
Architectural design-build firm Camber Studio has completed a large amenity space addition designed in Crye Precision’s headquarters in Building 128 at the Brooklyn Navy Yard Building. The amenity space is designed as a set of sculptural boxes that seem to float within the building. The centerpiece of the project is a 4,000-square-foot gym and fitness studio located in the middle of the manufacturing facility, which forms a tunnel over an elevated walkway. In developing their approach to building materials, Camber studied how the client, which creates apparel and armor for the US Armed Forces, works with textiles. Camber’s interpretation is represented in the tessellated tunnel feature, constructed of hundreds of plywood triangles that drape over a structural frame with flexible hinge connections. The project team derived the geometry of a climbing wall feature from a 3-D model of the Grand Canyon, which was then cut and folded like a garment pattern. Along the perimeter of the amenity boxes, plywood cladding panels extend beyond structural framing to appear like a fabric wrap. The fitness studio is meant to feel expansive with a large mirror wall, warm wood floors, and open ceiling to welcome natural light. The CrossFit gym has a more enclosed feel, with banks of equipment, the climbing wall, a massive gantry crane, and black rubber floors. Connecting the two spaces is the sculptural tunnel, which has a compressed, almost cave-like quality in contrast to the main hall it traverses. The project also includes five surrounding balcony boxes, each one designed for a different use and level of privacy. The boxes cantilever from the mezzanine wings out into the large central hall, providing an additional 1,000 square feet to the project. Cut-outs in the boxes frame specific views of the historic industrial building.
Wid Chapman Renovates Baby Brasa in West Village
Wid Chapman Architects has renovated Baby Brasa, allowing patrons to imagine long summer days in locations from Panama to Bogota. Located in the West Village, the 1,500-square-foot, 80-seat restobar, owned by Chef Franco Noriega, serves Peruvian fusion dishes in a space influenced by South American mid-century interiors. Accessed through an arched entrance, a black marble bar serves as a grounding point and is complemented by neutral hues and the greens of tropical plants and velvet banquettes. Above the bar, the liquor storage unit’s steel skeletal structure, painted gold, is complemented by solid walnut shelves. A small side bar is located upstairs in the private dining room that overlooks the main dining space below. Interior details include custom slatted walnut panel walls, a terrazzo floor, spare white lights with rattan light shades, and a fabric-draped ceiling. Seating is comprised of midcentury wood and metal chairs, art deco olive and rust banquettes, cane stools, and a fuchsia scalloped, channel-tufted bank banquette. Leaf murals were created by artist Sean Maze, who has collaborated with the firm on other restaurants projects.
Construction of BIG’s National Juneteenth Museum Set to Start by 2023
Located in the Historic Southside of Fort Worth, TX, the National Juneteenth Museum is dedicated to preserving the history of the new Juneteenth federal holiday with exhibitions and events regarding the significance of the path to freedom for African Americans. Designed by BIG – Bjarke Ingels Group and set to start construction in 2023, the 50,000-square-foot mass timber building will include immersive galleries, a business incubator, a food hall for local vendors, a black box flex space, and a theater. Shaped like a rectangular tent, the structure is inspired by the gabled rooftops that define the surrounding neighborhood. At the top, the undulating roof creates a star-shaped opening that lets light travel through the museum. The ‘nova star,’ representing a forward-looking new chapter for African Americans, is also engraved in gold in the paved courtyard located at the center of the museum. Five street-level entrances allow the galleries and exhibitions to be accessed as individual spaces. Two publicly accessible covered portals connect directly to the courtyard and main gallery entrances, one of which serves as a reception area with access to the mezzanine above. Floor-to-ceiling glass is used as the interior wall of both the ground and mezzanine floors to create a sense of openness and transparency. As with many neighborhoods across the country, in the 1960s the Historic Southside neighborhood was divided by a highway. The museum, designed in close collaboration with the community, led by Opal Lee, the women who petitioned to have Juneteenth declared a federal holiday and a founding board member of the museum, seeks to provide a cultural and economic anchor for the neighborhood. North Texas-based KAI Enterprises is the architect of record for this project.
Brooklyn Botanic Garden’s For the Birds Presents Designer Birdhouses
Brooklyn Botanic Garden (BBG) presents For the Birds, a garden-wide multi-disciplinary celebration of the interconnections between birds and plants, on view now through October 23, 2022. Renowned architects, artists, and designers created 33 site-specific birdhouses throughout the garden, with designs by architects including Steven Holl with composer Raphael Mostel, PRO – Peterson Rich Office, Roman and Williams, SO-IL, and Reddymade. Each birdhouse is inspired by bird species in residence at BBG and serves as a meditation on the natural world. The birdhouses are part of a larger initiative by Randall Poster, a film and television music supervisor and the exhibition’s creative director. During lockdown, Poster compiled a set of original recordings titled “For the Birds: The Birdsong Project,” a multi-album set of original recordings celebrating birds by 200-plus artists. Each birdhouse at BBG is coupled with a track from “The Birdsong Project” offering a multi-sensory experience for visitors.
In Case You Missed It…
In partnership with Prague-based SKUPINA Studio, Steven Holl Architects won first place in the international competition for the Terezín Ghetto Museum in the Czech Republic.
So-IL has been selected to develop the conceptual design for the new building for Williams College Museum of Art in Williamstown, MA. The new museum will offer substantial gallery space for exhibiting more of the 15,000 works in the museum’s collection, as well as facilities for easy access to collections for student, faculty, and visiting scholar requests.
After three years of researching and developing new housing technologies and medical integrations, DXA Studio has launched Liv Connected, which provides modular, disaster-relief housing that is well designed, and incorporates health-related technology.
Architectural renderings for the new Holocaust Museum for Hope & Humanity in Orlando, FL, designed by Beyer Blinder Belle Architects and Planners in collaboration with exhibition designer Ralph Appelbaum Associates, have been unveiled. The museum will be the first Holocaust museum designed around survivor and witness testimonies.
The recent restoration of the exterior of the Morgan Library addresses weathering, deterioration, and minor cracking of architectural and decorative elements in the 115-year-old library’s exterior. Designed by architect Charles Follen McKim for J. Pierpont Morgan, the library was completed in 1906 and later became a public institution. The project also includes public access to the grounds by London-based landscape designer Todd Longstaffe-Gowan and lighting by Tillett Lighting Design.
The Stonewall National Monument Visitor Center, the first LGBTQ+ visitor center within the National Park Service, is to be designed by MBB Architects, with Local Projects leading the experiential, exhibition, and educational process. The center will occupy nearly 3,700 square feet at 51 Christopher Street between Waverly Place and 7th Avenue South and is scheduled to open in the summer of 2024.
The New York City Landmarks Preservation Commission designated the Cambria Heights-222nd Street Historic District and Cambria Heights-227th Historic District in Queens. With their Tudor and Storybook-style designs, the historic districts’ row houses are among the architectural highlights of southeastern Queens.
Stoop NYC, a public space amenity designed pro bono by the Rockwell Group for the NYC Department of Transportation, combines open modular seating, staging, and storage for the City’s Open Streets program. The pilot location will open on 34th Avenue in Queens this summer.
Claire Weisz, FAIA, and Victor Body-Lawson, FAIA, received the Design Partner Award from the Ascendent Neighborhood Development’s Annual Spring Gala for their work on a The Beacon, a new affordable mixed-use project.









