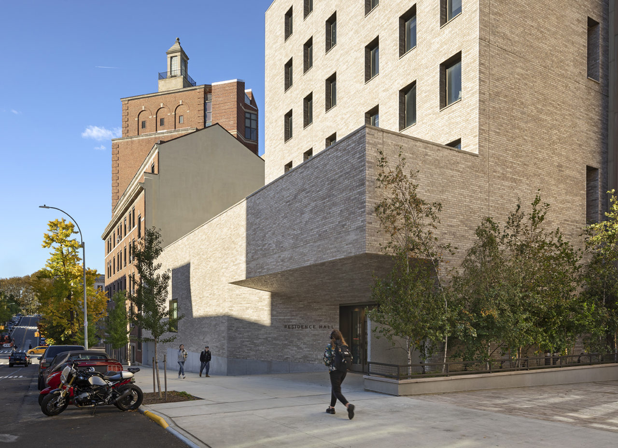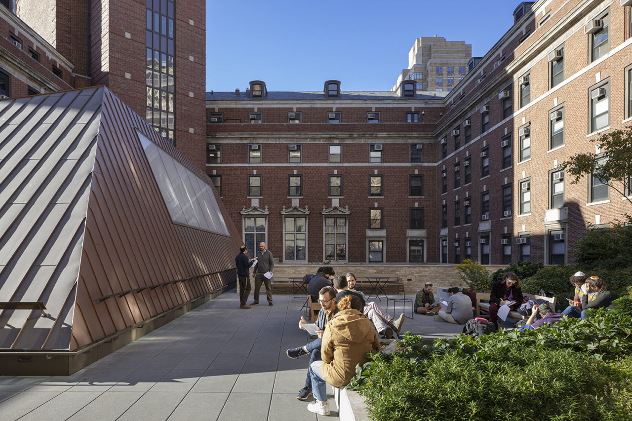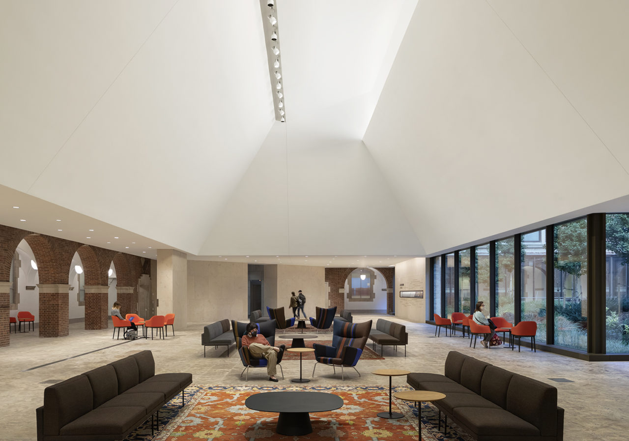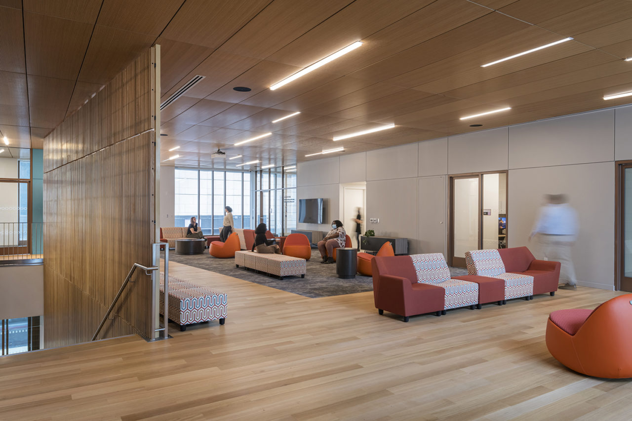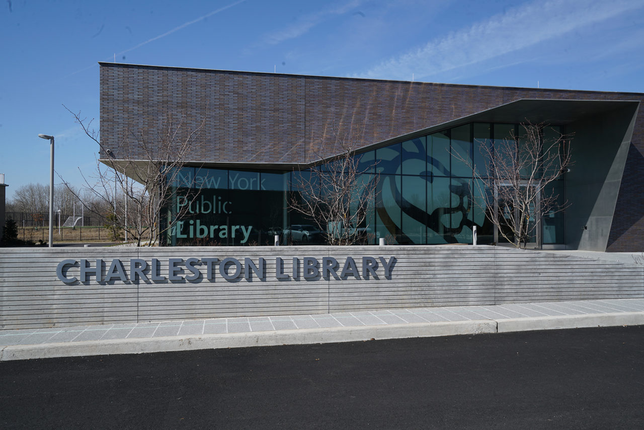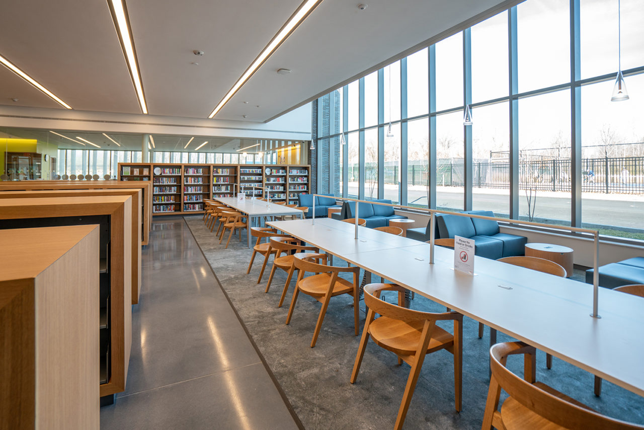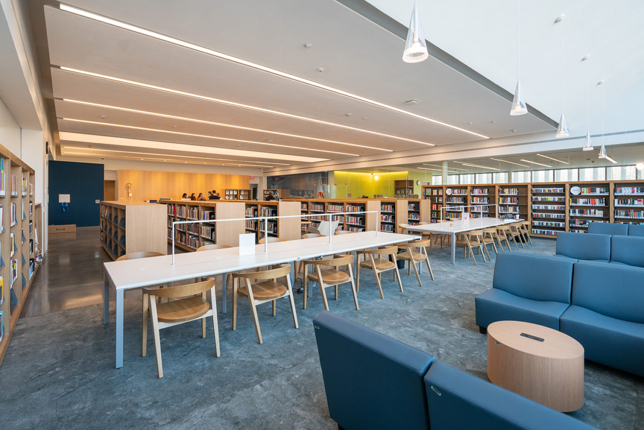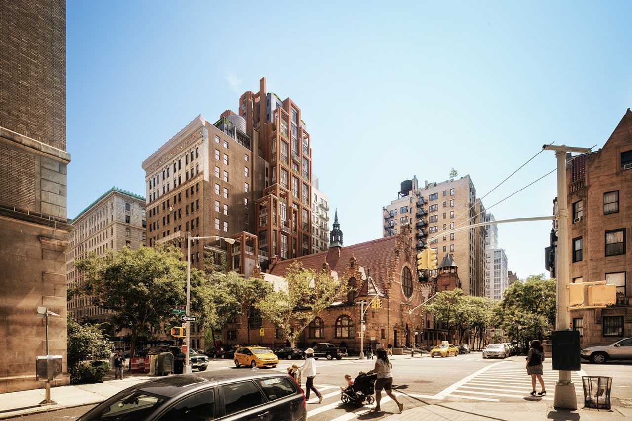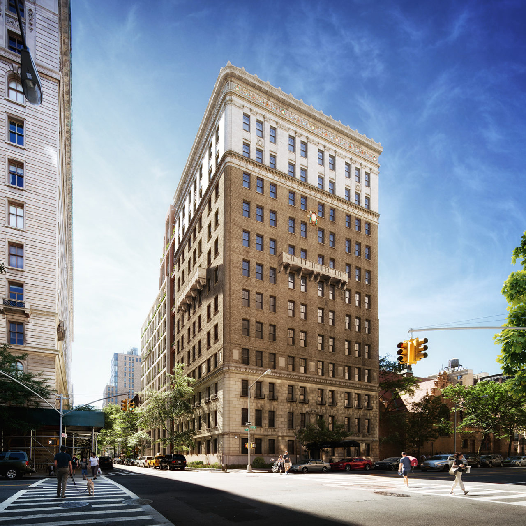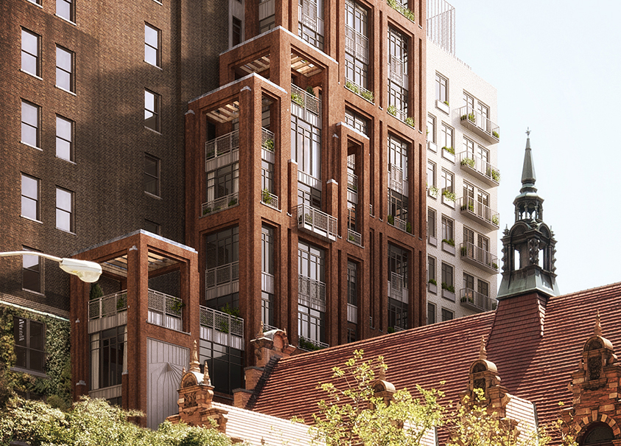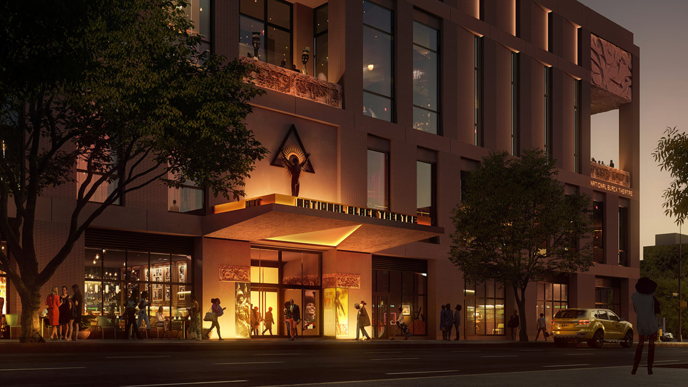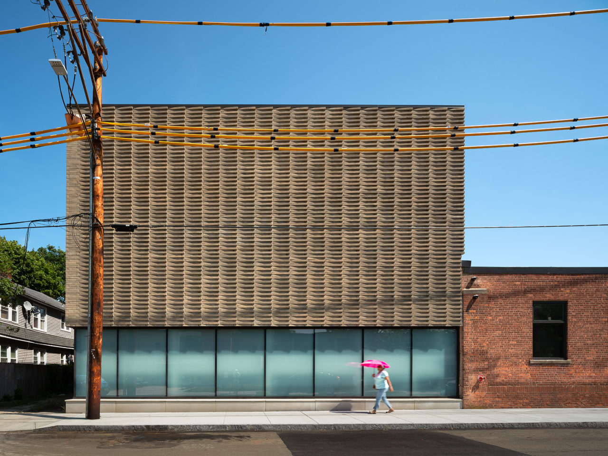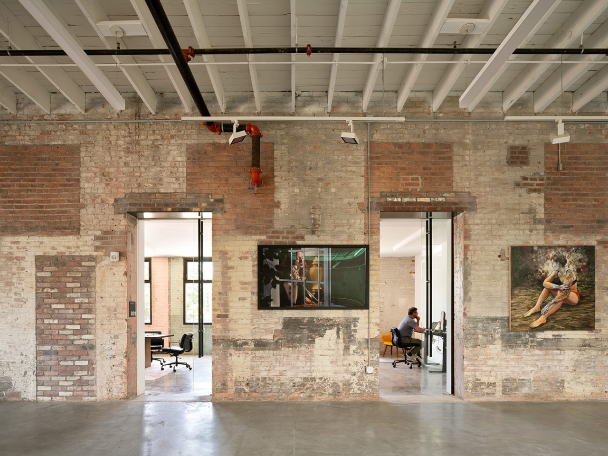by: Linda G. Miller
Tod Williams Billie Tsien Architects Completes Jewish Theological Seminary Expansion
The expansion and transformation of the Jewish Theological Seminary (JTS) campus in Morningside Heights by Tod Williams Billie Tsien Architects has created a new library, upgraded residences, arts and cultural spaces, and improved accessibility. The new building has been designed to create a more porous campus, breaking down the density and inward focus of the existing 1929 building. As part of the project, an existing outdoor courtyard was enclosed to create a light-filled gathering space for both students and visitors, encouraging entrance into this once-impenetrable building. This sky-lit, centrally located space provides a flexible, 7,000-square-foot space that can be used to sit and relax or configured for lectures, religious services, and graduations. From the light court, visitors can access a 200-seat auditorium, designed to host a mix of performances and music events, and the new JTS library, which will include spaces for collaborative and individual study. A climate-controlled special collections storage facility will hold JTS’s renowned collection of rare Judaica books, manuscripts, and scrolls. The building’s lower academic floors are topped by five stories of dormitories, which will house up to 144 beds for undergraduate students as well as apartments for JTS student advisors, communal kitchens, dining areas, student lounges, and laundry facilities. A light-filled student run Moadon (club) is open to the outdoors and provides students space to meet, stage performances, host events, and connect to all elements of the campus.
FXCollaborative Designs New Home for Covenant House
Covenant House, the city’s largest provider serving youth experiencing homelessness, has a new home designed by FXCollaborative at West 41st Street and 11th Avenue in Hell’s Kitchen. The building’s design addresses the organization’s mission to be open and welcoming yet safe and secure. Balancing solidity and transparency, common spaces connect to the city while private spaces are sheltered within. The over 80,500-square-foot, 11-story building is open 24/7. Service and administration spaces, including community, educational, recreational, and support spaces, are in the level and first five floors, while residences are on the upper six floors. The main lobby welcomes all users into the building and provides access to the Welcome Center, the Wellness Center, and the CovCafé, which opens directly onto a private, landscaped courtyard for relaxation or engagement. The lobby leads to a stair, dubbed “the Stoop,” to access Pride Hall, a light-filled space with large windows and city views, which extends onto a large, landscaped terrace. A gymnasium, a small workout room, and a music room occupy the lowest level of the building. Classrooms, a computer room, and office spaces are on the third floor and behavioral health services are on the fourth floor. Administrative offices are located at the building’s fifth floor setback, while the adjoining terrace provides a respite from work. Ten rooms on each of the residential floors create a manageable neighborhood experience, with most rooms accommodating two people. A living room with a kitchenette is located on each residential floor. Individual bathroom and bathing facilities are located throughout the building to accommodate all gender identities.
Ribbon Cut On ikon.5’s NYPL Charleston Branch
The ribbon was recently cut on the Charleston Branch of the New York Public Library on Staten Island. Designed by ikon.5 architects, the 10,000-square-foot building is the first net zero library in the city. The building’s high performance is enabled by enhanced building envelope construction, an all-electric, non-fossil-fuel energy source, and photovoltaic electric cells. Inspired by the century-old craftsmen community known for its brick and terra cotta manufacturing, the library is conceived as a brick kiln for information and community gathering. The exterior is clad in a textured roman brick arranged in a non-standard composition that pays homage to the neighborhood’s manufacturing traditions. The library is located in the Bricktown Commons shopping center, a 58-acre retail complex developed by the NYC Economic Development Corporation (NYCEDC). Bordered on two sides by asphalt parking lots and on two sides by Fairview Park, the library addresses these conditions through the addition of a community plaza and a civic-scaled entry portal, creating an urban room that acts as a threshold between these zones. Internally, program spaces are oriented toward the park to take advantage of the views, while the main reading room and information commons is at the center. A special “branch chair” was designed to to be reminiscent of the chairs that Carrère and Hastings designed for the 42nd Street library in 1907. The branch also includes a public artwork, Curiouser by Mark Reigelman, commissioned by the NYC Department of Cultural Affairs’ Percent for Art program, which consists of a collection of objects that evoke literary concepts and stories. The small metal sculptures, ranging from keys to cats, are installed throughout the interior and exterior of the building, where they can be discovered by library visitors of all ages. The project was managed by NYCEDC with Gilbane Building Company and meets the sustainable goals of New York City’s 80 x 50 program, which aims to reduce carbon emissions by 80 percent by the year 2050.
378 West End by COOKFOX Slated for Completion by Fall 2022
Designated a New York City landmark in 1967, the West End Collegiate Church at 77th Street, a Dutch Colonial-style building designed by Robert W. Gibson, is an anchor institution of the Upper West Side. Continuing the stewardship of its history and legacy, West End Collegiate will combine a new 58-unit residential development on the site of the former Collegiate School with the restored and rehabilitated 1915 Palazzo-style 378 West End Avenue at 78th Street. The new 224,000-square-foot, 18-story building, designed by COOKFOX, is inspired by the neighborhood’s architectural history and blends finely detailed masonry, generous windows, and planted terraces created by the building’s setbacks. The structure rises from a garden space along West End Avenue, which the Healing Turtle Island reconciliation between Collegiate Churches and the Lenape who inhabited Manhattan at the time of European arrival. Native plantings will provide a visual base for a cascade of landscaped terraces extending from planted rooftops. The building’s north and west elevation designs are treated with a modern simplicity, while the south façade will feature warm brick and metalwork detailing to harmonize with the Church’s masonry and rose window pattern. Sustainability features include green roofs and terraces, rainwater capture, and an air filtration system. High-performance glass, operable windows, and sound attenuation will enhance occupant well-being. Developed by Alchemy Properties, the project is expected to be completed in fall of 2022.
Handel and Frida Escobedo Collaborate on Ray Harlem
Handel Architects is collaborating with Mexican architect Frida Escobedo on the design for Ray Harlem, also known as the National Black Theatre Way, located on the corner of 125th Street and 5th Avenue. The 260,585-square-foot, 21-story building is a joint venture between the National Black Theatre (NBT) and Ray, the project’s developer. Retail will occupy the ground floor, commercial spaces are on second floor, and the theater will be housed in the double-height third and fourth floors. Rising above are 222 affordable units of housing, ranging from studios to one- and two-bedroom units. Residents will have access to an amenity floor equipped with an artist studio, a library, a co-working lounge, a wellness space, and a community courtyard, as well as a rooftop with a community kitchen and terrace. The design embraces West African mythology, ritual, and symbolism, most notably in the pink-red hue of the brick façade that references the Osun-Osogbo Sacred Grove in Nigeria. In keeping with Ray’s community-based philosophy, the ground floor will house a “living room,” a space that is open to the public. Interior designer Little Wing Lee is designing the living room and NBT’s lobby space. Groundbreaking is imminent and the project is expected to be completed in 2024.
Deborah Berke Partners’ Adaptive Reuse Project for NXTHVN Opens to the Public
Deborah Berke Partners has connected a former laboratory supplies manufacturing plant with a neighboring defunct ice cream factory and a luminous new addition to create NXTHVN, a multi-use arts and creative center located in the Dixwell neighborhood of New Haven, CT, located next to the city’s downtown and bordered to the south by the Yale University campus. The 40,000-square-foot facility for the not-for-profit arts and community incubator includes professional artist studios, a maker space, co-working spaces, a great hall that can accommodate events and performances, a 3D-printing lab, gallery, and café. The new addition houses studios as well as apartments for artists-in-residence. These spaces are carefully arranged to facilitate collaboration and interaction between artists, curators, apprentices, and the public.
In Case You Missed It
111 West 57th Street by ShoP Architects, whose claim to fame is that it’s the world’s skinniest and the second tallest building in the Western Hemisphere, has been completed and is ready for residents to move in.
The American Museum of Natural History revealed new images of key components of the Studio Gang-designed 230,000-square-foot Richard Gilder Center for Science, Education, and Innovation, which will open during the winter of 2022-23.
The Museum of Chinese in America released plans by Maya Lin for a new nine-story museum, set to open in 2025, that will rise on the museum’s current location on Centre Street.
With a planned opening of October 2022, the new David Geffen Hall, with public spaces designed by Tod Williams Billie Tsien Architects and a new theater designed by Toronto-based Diamond Schmitt Architects, will be completed two years ahead of schedule, since the pandemic offered an opportunity to begin work early when Lincoln Center shut down.
The Metropolitan Museum of Art has selected Mexico City-based architect Frida Escobedo to realize the renovation of its modern and contemporary galleries. The project encompasses a full reimagining 80,000 square feet of gallery and public space that emphasize the interconnectedness of space and time and suggest non-chronological narratives.
The Brotherhood Sister Sol (BroSis), a youth development organization, has unveiled its new 20,000-square-foot building on West 143rd Street in Hamilton Heights, designed by Urban Architectural Initiatives. Hear from the architects and tour the building.
Times Square Arts presents THE POEM, an immersive installation by Cuban artist Raúl Cordero on view April 8 through May 4, 2022. The large-scale sculptural tower features an illuminated text interior juxtaposed by a landscaped exterior of cascading mountain laurel foliage designed by Canal Gardens. Affixed to the interior of the temple-like structure are words from a haiku written by poet Barry Schwabsky, visible to visitors who step inside and look up.
LA-based artist Lauren Halsey has been commissioned by the Metropolitan Museum of Art to create a site-specific installation for the Iris and B. Gerald Cantor Roof Garden. Titled the eastside of south central los angeles hieroglyph prototype architecture (I), the installation is meant to be inhabited by museum visitors who will be able to explore its connections to sources as varied as ancient Egyptian symbolism, 1960s utopian architecture, and contemporary visual expressions like tagging that reflect the ways in which people aspire to make public places their own. The installation will be on view from May 17 through October 23, 2022.
The ribbon was cut to celebrate the completion of Raven Hall in Coney Island. Designed by Stephen B. Jacobs Group and developed by Georgica Green Ventures and New Destiny Housing, the project includes 216 affordable apartments, ground-floor retail space, and a public parking garage. 77 homes are reserved for families experiencing homelessness, who will have access to on-site services and programming. The development falls within the Special Coney Island Zoning District, an NYC Economic Development Corporation-led revitalization initiative that includes infrastructure improvements such as larger sewers and a raised street bed.
Ground was broken on the new U.S. Consulate General in Lagos, Nigeria, designed by Ennead Architects with Albany-based EYP as architect of record. The project is expected to be completed in 2027.
Snarkitecture has unveiled Manifest, a four-story, multi-functional space that houses a barbershop, artisanal coffee shop, a retail store, a 30-seat speakeasy, and a bookable residence in Washington, DC’s Adams Morgan neighborhood.
Ricardo Zurita, AIA, of Ricardo Zurita Architecture & Planning (RZAPS), was honored at the 2022 Annual Gala of the Randall’s Island Park Alliance for his contributions to the betterment of the island over the past two decades, which include the island’s masterplan, Icahn Stadium, and Sportime Tennis Center.
The New York Landmarks Conservancy will award advocate Yuien Chin, preservationist Alex Herrera, and the Prospect Park Alliance with the 2022 Lucy G. Moses Awards, the Conservancy’s highest honors for outstanding preservation. Preservation projects Awards will go to 1 West 123rd Street, 55 Reade Street, 74 Grand Street, Astoria Park Pool and Play Center, Empire State Building Mooring Mast, Farley Building Postal Lobby, Gage & Tollner, Helmsley Building, Highbridge Water Tower & Step-Street, Noonan Plaza Apartments, One Wall Street, Power Station at Berklee NYC, T Building, and Trinity Church Wall Street.
The NYC Department of Design and Construction (DDC) has contracted with 20 firms to provide architectural design services for New York City’s future public buildings projects under the latest round of DDC’s Project Excellence Programs. Selected firms are categorized according to size. In the small category are Verona Carpenter Architects (WBE), nARCHITECTS (M/WBE), Shakespeare Gordon Vlado Architects (WBE), Ricardo Zurita Architecture & Planning (MBE), and Murphy Burnham & Buttrick Architects (WBE). In the medium category are Selldorf Architects (WBE), R2Architects (WBE), ikon.5 architects, Leroy Street Studio, BKSK Architects, ROGERS PARTNERS Architects+Urban Designers, Allied Works Architecture , Tod Williams Billie Tsien Architects (M/WBE), H3, and PBDW Architects. In the large category are Studio Gang (WBE), SHoP Architects, Marvel (MBE), Snøhetta, and Grimshaw.
The American Society of Landscape Architects New York (ASLA-NY) has announced the recipients of the Chapter’s 2022 Design Awards, which include projects by AECOM, BIG –Bjarke Ingels Group, WXY Architecture, LaGuardia Design Group, MNLA, Heatherwick Studio, W Architecture & Landscape Architecture, Hood Design Studio, Dirtworks Landscape Architecture, Joanna Pertz Landscape Architecture, Grain Collective, Wagner Hodgson, HM White, RKLA Studio, SWA/Balsley, James Corner Field Operations, Hortulus Animae, and the NYC Department of Parks and Recreation. The winning submissions will be on view at the Center for Architecture through the month of April, in celebration of World Landscape Architecture month, and afterwards online at aslany.org.








