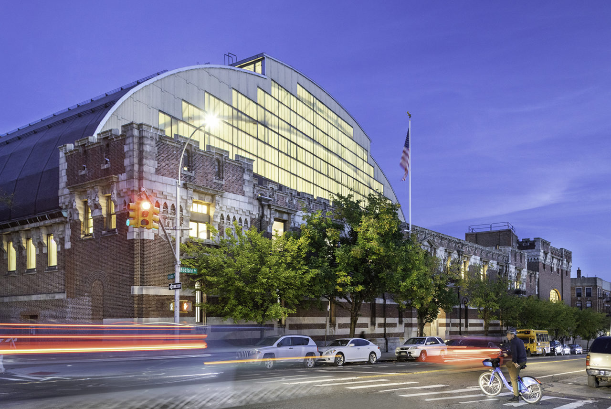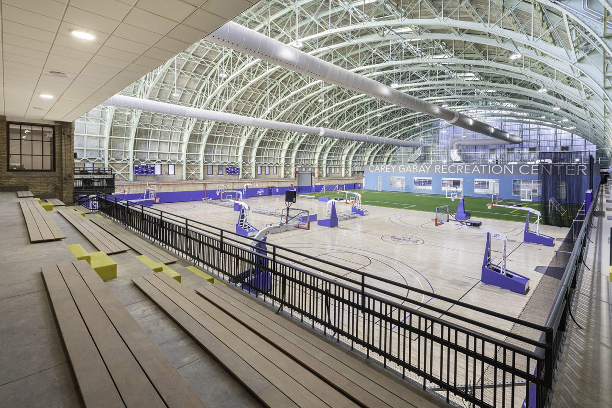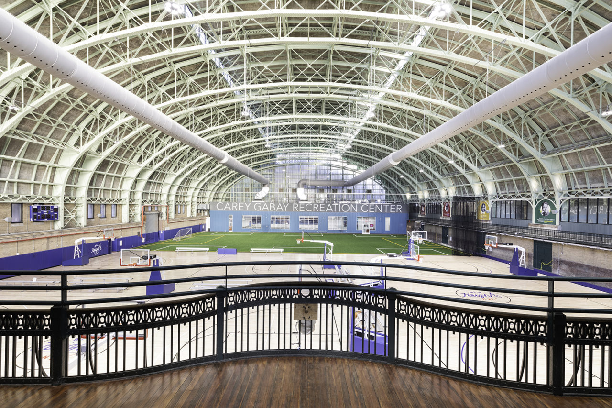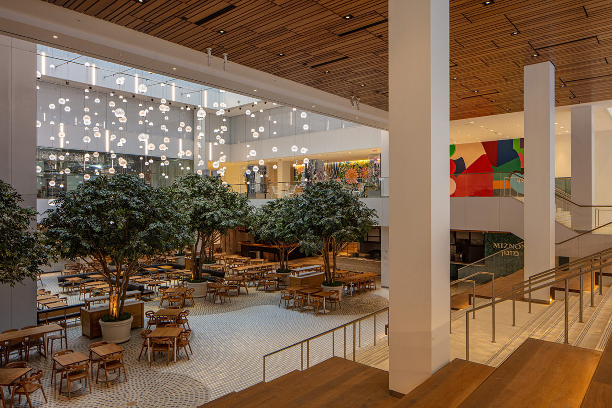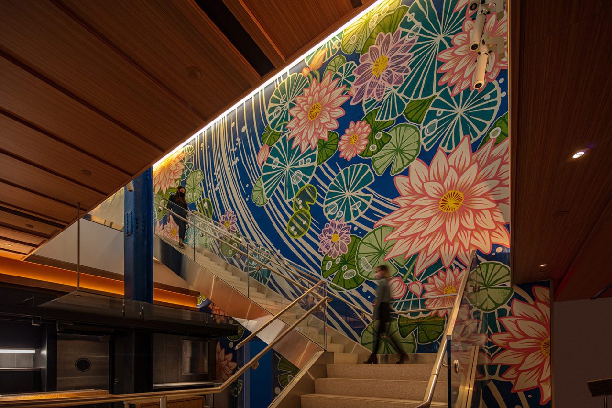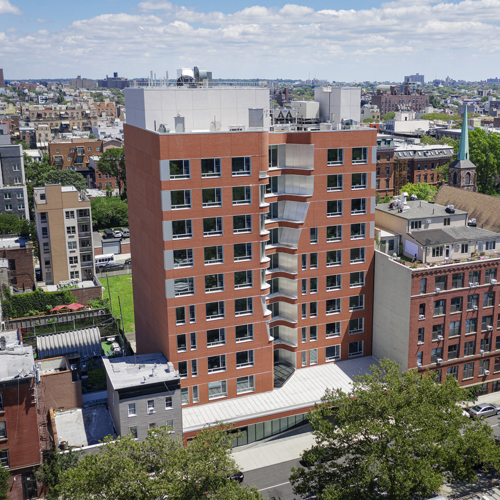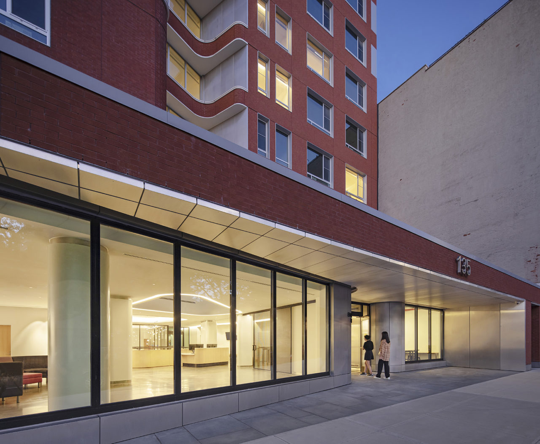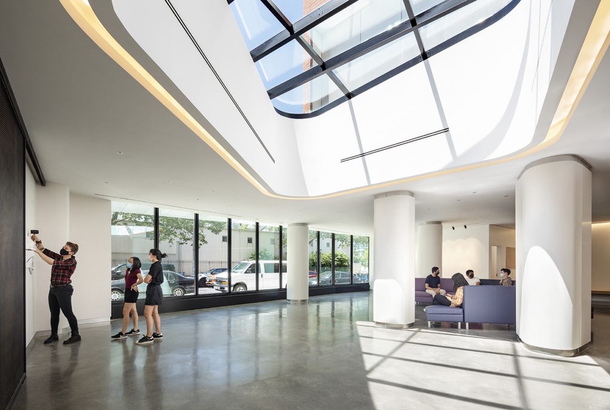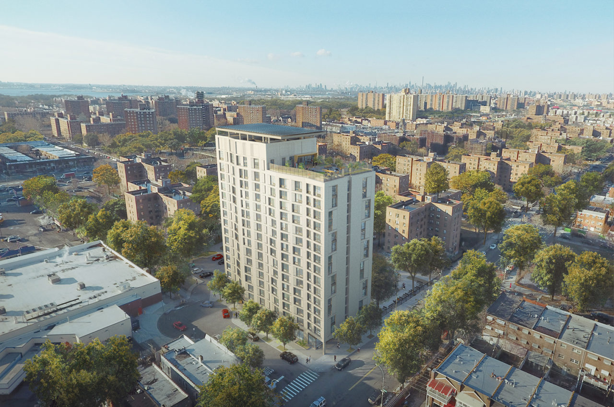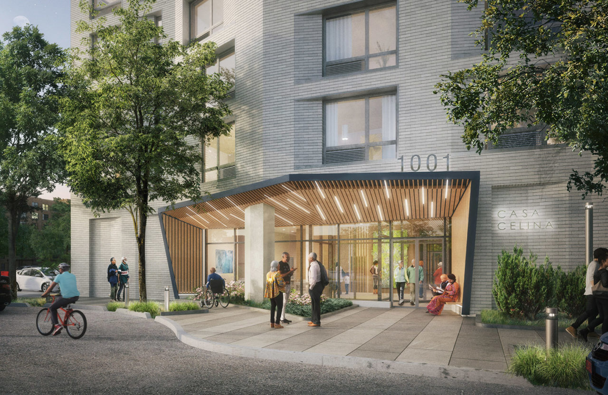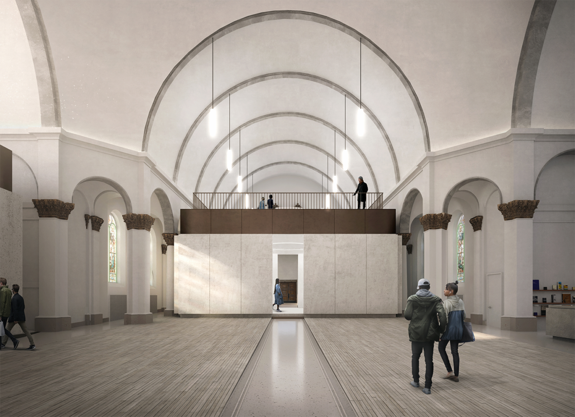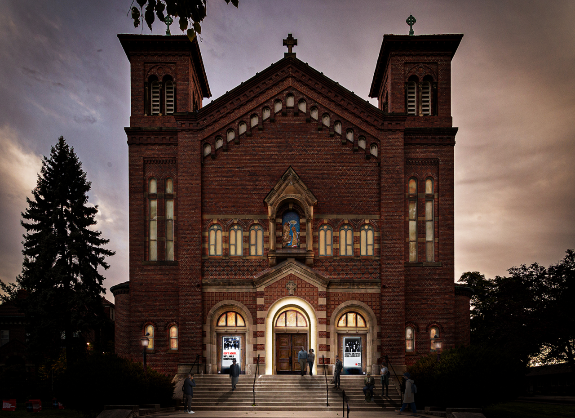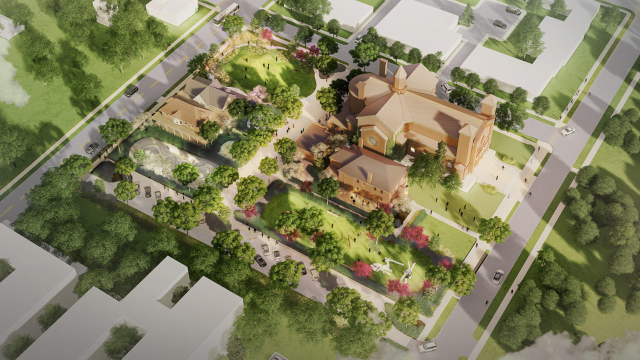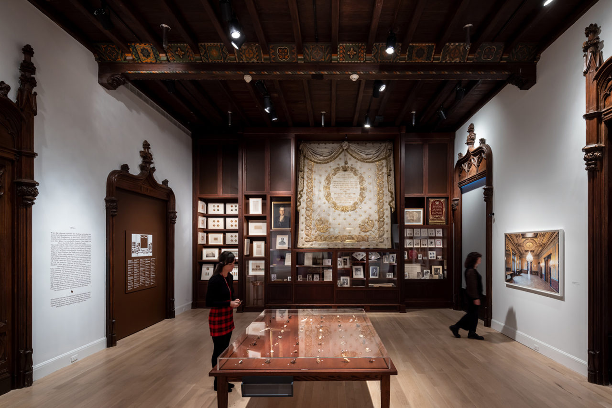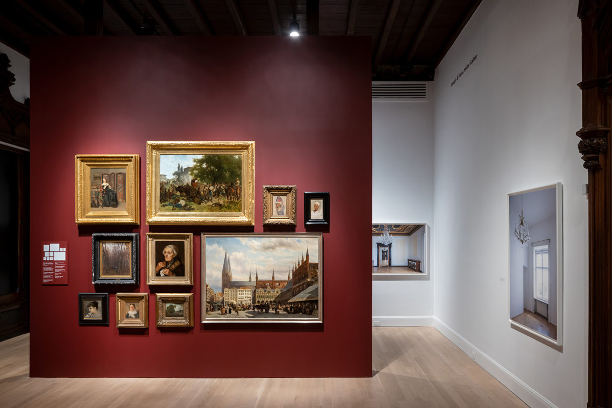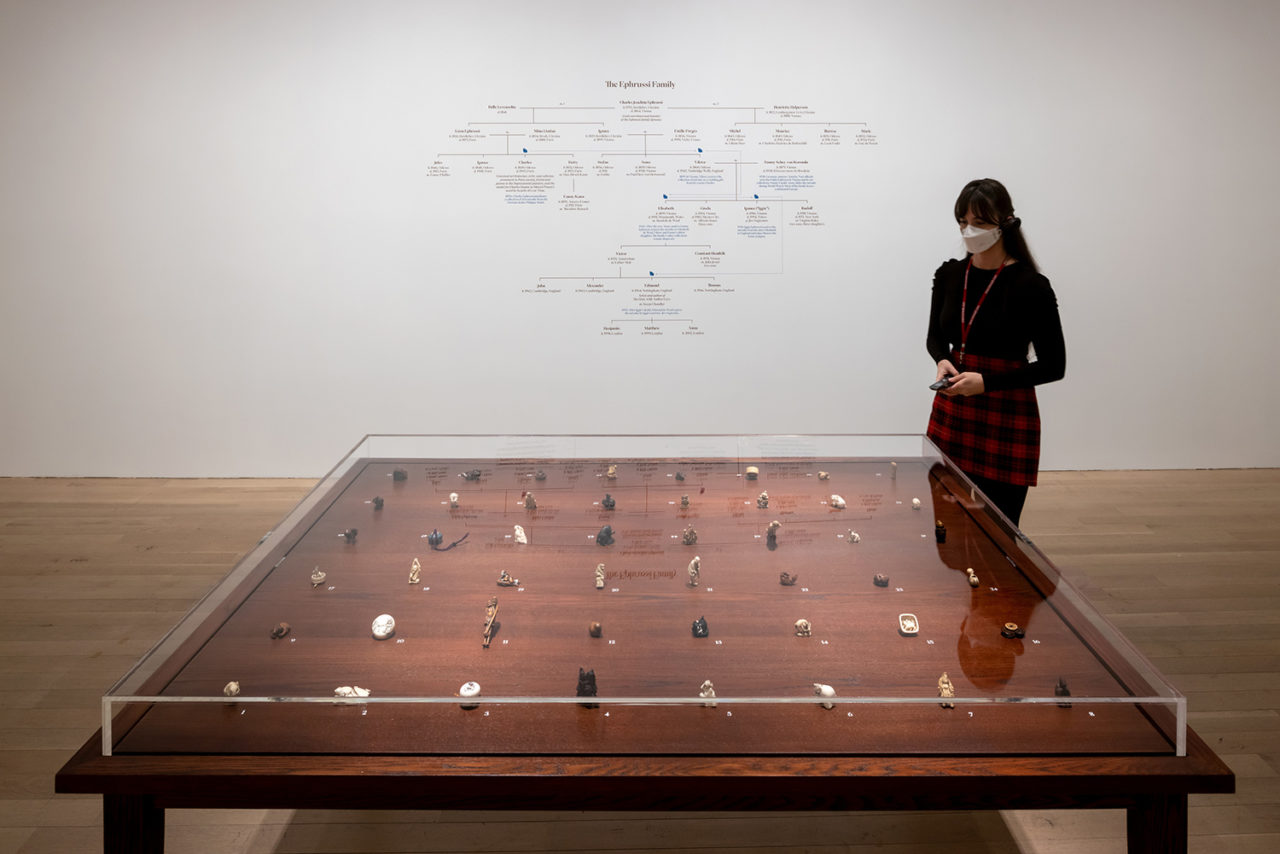by: Linda G. Miller
Bedford Union Armory’s Wellness Center by Marvel Opens to the Public
Designed in 1903 by Pilcher & Taschau, the Art-Nouveau-inspired Bedford Union Armory located in Crown Heights, Brooklyn originally functioned as a National Guard Cavalry Unit Armory and was in use until 2011. Now renamed the Major R. Owens Health & Wellness Center in honor of the late Congressman and longtime community advocate, the 500,000-square-foot building has reopened after being transformed into a community facility space by Marvel and BFC Partners. The architects were able to preserve 84 percent of the original armory while providing space for the community and new housing units. The building’s Drill Hall now features a 25-meter, six-lane competitive swimming pool, a basketball court, and a multipurpose court for a variety of activities, including soccer, dance, and community programming. The building also contains over 35,000 square feet of office space for nonprofits and community organizations. Bedford Court, the project’s residential component, features an 82,000-square-foot, eight-story, 60-unit affordable residential building with a medical facility and a 320,000-square-foot, 15-story rental residential building offering 355 market rate and affordable units. The lower building sits along the southern edge of the Armory and its volume is articulated to maintain the prominence of the Armory’s Head House. The residential portion of the project is expected to be completed by the end of 2022.
Bentel & Bentel Redesign 601 Lexington Avenue’s Public Space, Renamed The Hugh
Named after the architect Hugh Stubbins, who, along with Emery Roth and Sons designed the former Citigroup Center in 1977, “The Hugh” is the name of the new public space at 601 Lexington Avenue, a designated landmark since 2016. Bentel & Bentel redesigned the approximately 25,000-square-foot atrium space that, since the building opened, has been prized as a successful example of a privately owned public space (POPS). The space now offers 17 eateries representing the city’s diverse culinary tastes and a variety of seating options, from communal and dining room tables to bar and stadium style seating. The redesign includes a stairway linking the main public space at the base of the atrium with the restaurant-lined through-block public passage one level above, facilitating movement between the two floors and emphasizing their spatial unity. The space also boasts new terrazzo flooring with bold circular patterns. Furnishings of leather and wood, including custom-designed banquettes, establish a more comfortable atmosphere than the utilitarian furniture typical of POPS. Ficus trees placed throughout effectively reduce the scale of the seating options, and in some areas establish a kind of arcade over circulation aisles. Lighted glass globes suspended above the trees add a celebratory spirit to the space. The space also features custom artwork by New Yorkers, including work by School of Visual Arts (SVA) students and alumni. Adjoining the stair is a mural by illustrator Yuko Shimizu with a waterlily pattern. SVA students have also created two temporary exhibitions, 45 Degree and Hemlines to Skylines. Home Studios designed two of the kiosks, which is what the designers call each dining venue, as well as the wine bar and the beer bar and the speakeasy, which has yet to open.
Pratt Institute’s Emerson Place by Hanrahan Meyers and Cannon Opens to Students
The recently opened Emerson Place, designed by Hanrahan Meyers Architects in collaboration with CannonDesign, is the newest residence hall to open on the Pratt Institute campus in Brooklyn. The 73,000-square-foot, 10-story residence hall is designed to create a community for first-year students that includes plenty of shared living, learning, and collaboration spaces. The building’s exterior is composed primarily of brick in a nod to the materiality of the school’s historic campus and the surrounding neighborhood, with curved stainless-steel panels that delineate the distinctive forms of the central void and lounge spaces. A vertical courtyard or “void tower” serves as an organizational concept for the building. Its distinctive form is configured in elevation to expand the dimensions of the openings to the lounges on the upper floors and compress around a skylight in the central lobby. Students enter the building via a one-story podium that serves as a central event space that houses maker spaces and other studio resources. The upper residential floors are set back, each one containing an open central lounge ringed by 14 shared rooms and gender-neutral bathrooms.
Ground Broken on MAP’s Casa Celina at the Sotomayor Houses
Ground has been broken on Casa Celina by Magnusson Architecture and Planning (MAP) at the Sotomayor Houses in the Soundview section of the Bronx. The 136,000-square-foot, 17-story building contains 205 affordable senior apartments and resident amenities such as a fitness room, lounge areas on each floor, and a landscaped rooftop terrace with a yoga/tai-chi platform and gardening beds. On the ground floor, approximately 3,350 square feet of community space will be accessible to NYCHA residents and the surrounding community, offering social support, health services, and cultural programming. Large windows in public areas and apartments offer views and natural light. A bright staircase located next to the lounges creates a vertical network of social spaces to help prevent residents who live alone from feeling isolated. The north/south orientation of the site provides an opportunity for energy generation through a large solar array. By going all-electric, the building will have improved indoor air quality and decrease future carbon emissions. An articulated exterior surface and angled frames around recessed windows are designed to maximize daylight, while also providing shade and managing solar heat gain. The folded planes will create a dynamic exterior as light and shadow change throughout the day. Made of prefabricated panels in a controlled, factory environment, this façade system provides superior water and vapor management, the highest quality for continuous wall insulation, and significant reductions in the time and energy required to build on-site. The project was the winning RFP proposal for NYCHA’s Sotomayor Houses and is named in honor of Justice Sonia Sotomayor’s mother, Celina Baez. The project is being developed by Xenolith Partners.
Peterson Rich Office Designs Cultural Center for Library Street Collective
Detroit’s Library Street Collective has commissioned Peterson Rich Office (PRO) to design a 110-year-old Romanesque-style church into The Shepherd, a cultural arts center located in the East Village neighborhood of the city. Plans call for keeping the integrity of the original architecture intact while creating two new gallery spaces and a public library, plus a classroom and workshop space for the local community. The main gallery will benefit from the addition of an ADA elevator lift to allow for accessible programming opportunities on the mezzanine, while the church altar will be outfitted as a space for performance and music programming. The new cultural hub is expected to open in Spring 2023 with an inaugural exhibition featuring a retrospective of the late Detroit artist Charles McGee. Immediately adjacent to the church, a new sculpture garden named the Charles McGee Legacy Park will feature three large-scale sculptures whose designs were completed by McGee prior to his passing earlier this year. The grounds of the Shepherd will offer over 2.5 acres of new, publicly accessible green space to the local community, designed by OSD, plus a skateboard park designed by artists and skateboarders. The centerpiece of the landscape will be the transformation of an abandoned alley into a pedestrian walkway referred to as the Nave, which will feature a café repurposed from a former parking garage. Detroit-based Above the Fold collaborated with Liberty Street Collective to “curate” the design team of PRO and OSD.
DS+R Exhibition The Hare with Amber Eyes Opens at Jewish Museum
Diller Scofidio + Renfro’s interpretive installation, The Hare with Amber Eyes, tells the story of the Ephrussi family, as documented in Edmund de Waal’s 2010 bestseller of the same name, through art and artifacts. In six galleries, the exhibition examines ways in which objects—including decorative objects, family photos, ephemera, and works by Jean-Honoré Fragonard, Claude Monet, Berthe Morisot, Gustave Moreau, and Auguste Renoir—can function as storytellers, symbols of resilience, and monuments of a family’s legacy across centuries and four continents. At the core of the exhibition is an extraordinary collection of 168 pieces of Japanese netsuke, miniature carved sculptures from the Edo Period, which De Wall inherited. The exhibition also contains recent large-scale photographs by Iwan Baan of the Ephrussi’s former residences in Paris and Vienna, underscoring the passage of time. The exhibition is on view at the Jewish Museum through May 15, 2022.
In Case You Missed It…
Atelier Cho Thompson’s installation Interwoven, winner of the Flatiron Pubic Plaza Design Competition, is on view through January 2, 2022 at Broadway, Fifth Avenue, and 23rd Street. Inspired by the dynamic geometry of intersections around the Flatiron Building, Interwoven’s archways, hammock, and benches are constructed with a steel framing, netting, resin panels, and high-density cork. The competition is part of Van Alen Institute’s Public Realm R & D program. The other shortlisted firms were AD-WO and Isometric Studio.
The ribbon was cut on Peninsula 1A, the first phase to open at the Peninsula in the Hunts Point section of the Bronx. Designed by WXY architecture + urban design in association with Body Lawson Associates, the glass-and-steel building with a sawtooth roof profile provides 22,000 square feet of food and beverage manufacturing space for ten businesses including bakers, coffee roasters, caterers, beverage manufacturers, and prepared foods producers. Three of the spaces face public sidewalks and two face a landscaped public plaza. The building also features an 11,000-square-foot, light-filled, free-span space.
Urbahn Architects has completed an extensive renovation and upgrade of the Eastern Parkway-Brooklyn Museum subway station for MTA Construction & Development (MTA C&D), including the installation of three hydraulic elevators and the replacement of one street-level stair in order to achieve full ADA compliance and improve ingress and egress. The station now features artwork and historical artifacts donated by the museum.
Pratt Institute, New York City College of Technology (City Tech), and the Brooklyn Navy Yard Development Corporation (BNYDC) are partnering on a new 27,000-square-foot advanced research and learning facility designed by Smith-Miller +Hawkinson. The open-plan facility will include fabrication labs and research areas for robotics, information visualization, sustainability, community development, environmental sensing, design incubation, and digital archaeology. Phase one of construction is expected to be completed by late spring 2022.
Weiss/Manfredi is leading the renovation and expansion of the Tampa Museum of Art building. A three-story structure will be added to the original building, which was designed by San Francisco-based Stanley Saitowitz and opened in 2010. The project is expected to open in 2024.
Studio Libeskind has unveiled a design for “Media City,” an over one-million-square-foot, mixed-use development that serves as a gateway for Babelsberg, a renowned film and media location in Postdam, Germany. The forms of the five buildings are associated with filmmaking, referencing objects including stacked 70-millimeter film reels, camera apertures, and lenses.
Steven Holl Architects has been selected to design the masterplan for hotel renovations and a public plaza for Gran Sasso in the Abruzzo region of Italy. Located at the base of the highest mountain in the Apennines, the hotel compound once served as a ski resort.
SHoP Architects and JDS Development Group’s 9 DeKalb in Downtown Brooklyn has topped out at 1,066 feet and 93 stories. Renamed The Brooklyn Tower, it is the first supertall in Brooklyn.
Studio V Architecture has broken ground on 1515 Surf Avenue in Coney Island. The 16-story, 463-unit rental will be the largest geothermal residential project in the city. Developed by LCOR, the amenity package includes an ocean-facing outdoor pool, deck, and gym, multiple lounges, an indoor basketball and handball court, various flex co-working spaces, and over 20,000 square feet of landscaped outdoor space.
The NYC Landmarks Preservation Commission (LPC) designated the first-floor lobby of 200 Madison Avenue in Murray Hill as an interior landmark. The building was designed by Warren & Wetmore in the neo-Renaissance style and was constructed in 1925-26.
MAIO has designed the Japan Society’s latest exhibition, Shikō Munakata: A Way of Seeing, which presents nearly 100 works by the artist including prints, calligraphy, sumi ink paintings, watercolors, lithography, and ceramics.
The 2021 installment of Canstruction New York, a competition where teams of architects, engineers, and student compete to design and build giant structures made entirely out of canned food products, took place in Brookfield Place. Winners included DeSimone (Best Original Design); LERA Consulting Structural Engineers (Structural Ingenuity); KPFF Consulting Engineers (Best Use of Labels); Urban Architectural Initiatives (Best Meal); Microdesk (Honorable Mention); AKF Group (Honorable Mention); Thornton Tomasetti (Most Cans); CallistonRTKL (Look to the Future Award in memory of Christine Shlendorf of Perkins Eastman); and Perkins Eastman (Cheri Award in memory of Canstruction founder Cheri C. Melillo).








