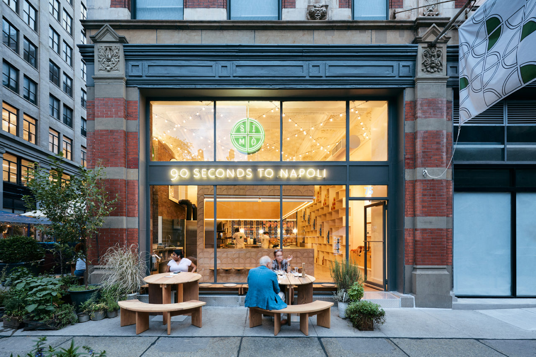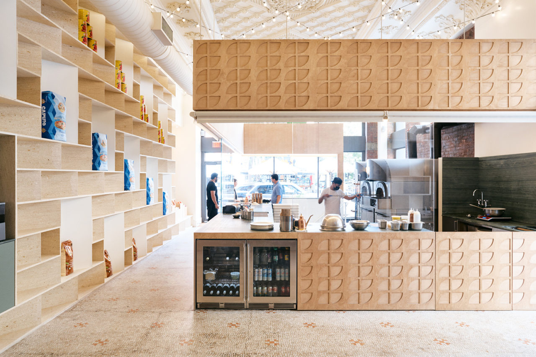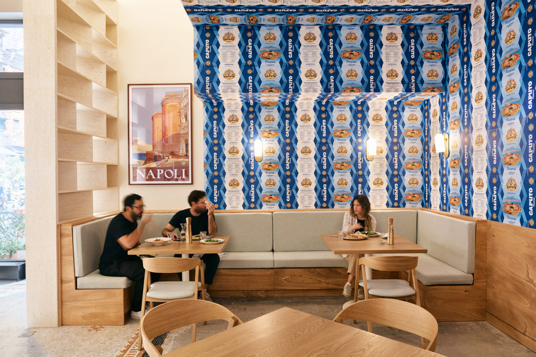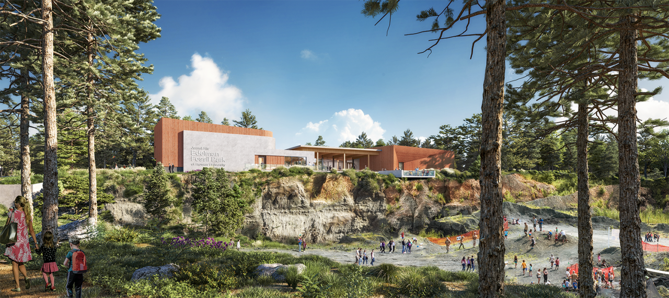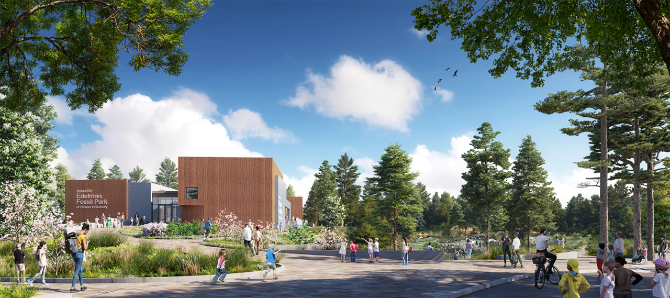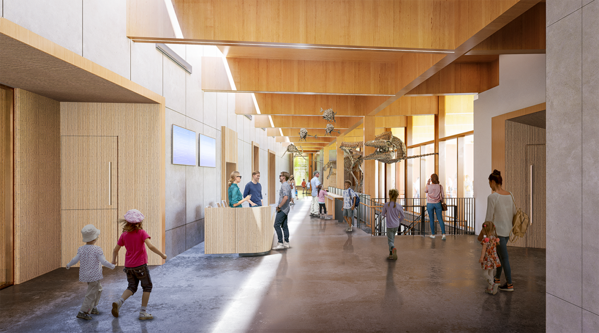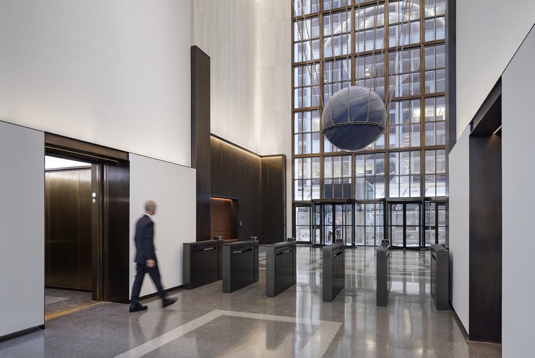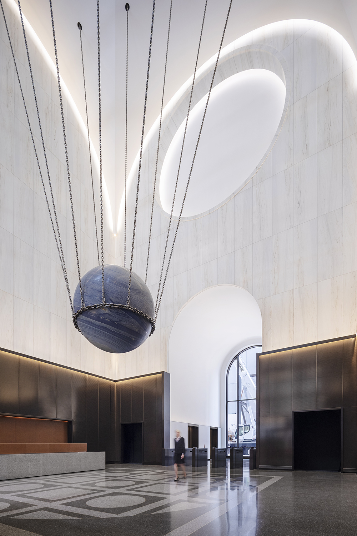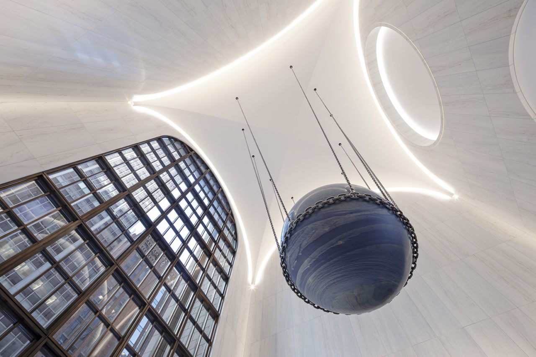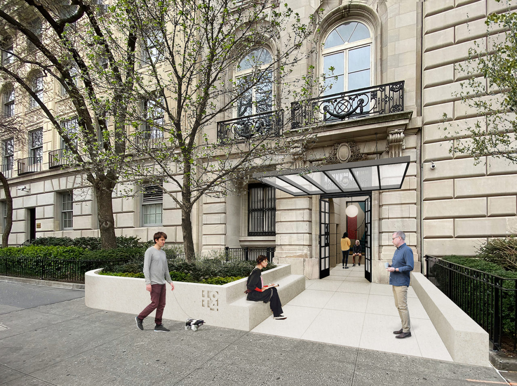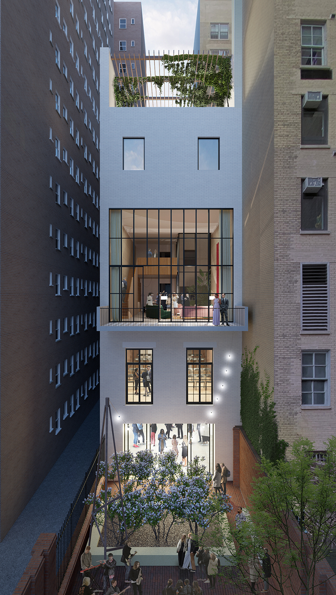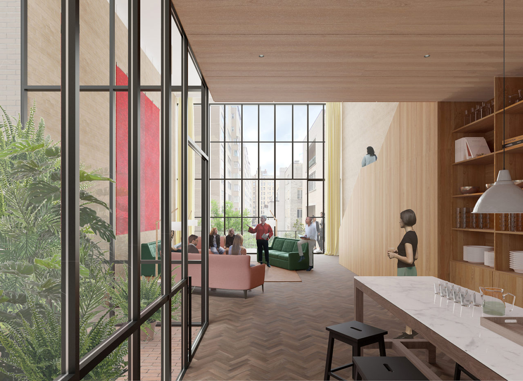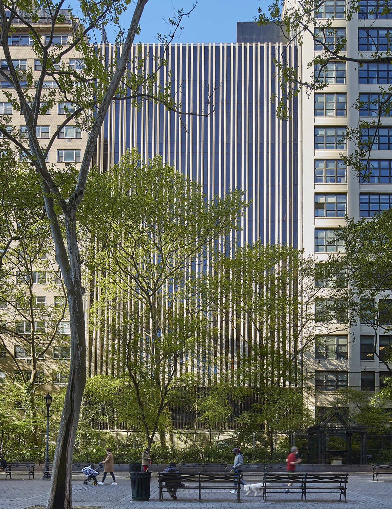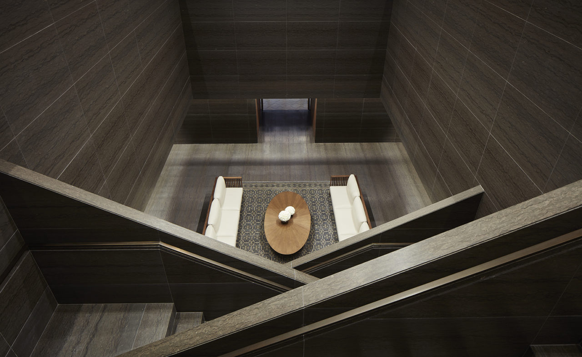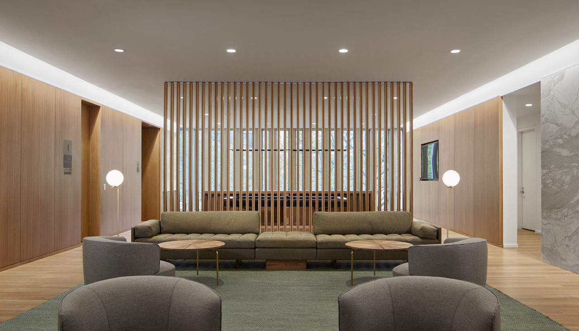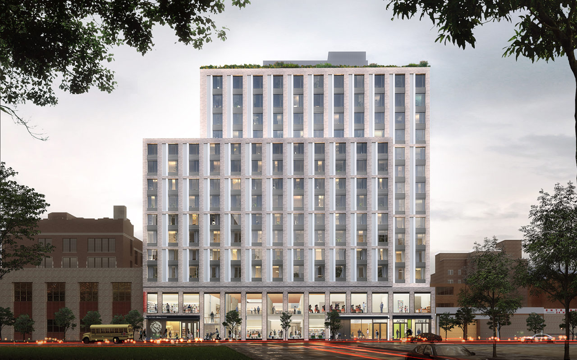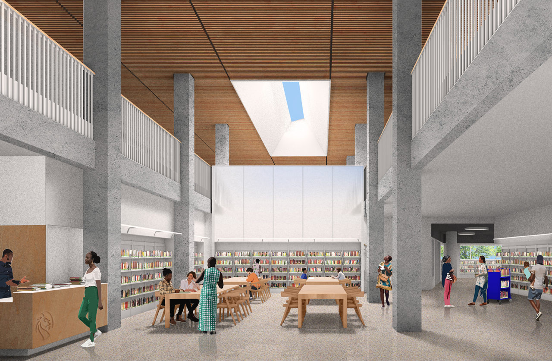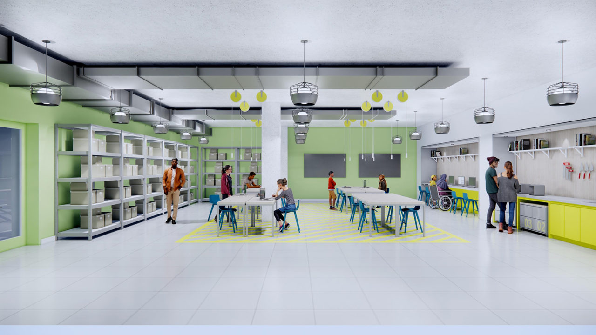by: Linda G. Miller
Büro Koray Duman Completes New SIMÒ Location
Büro Koray Duman (B-KD) has recently completed SIMÒ’s new location at 75 University Place in Greenwich Village. The design of the 1,400-square-foot restaurant, which specializes in Neapolitan pizza, centers on cooking as performance, pattern as heritage, and the piazza as social space. A diagonal grid of strung lights, meant to reference courtyard lighting, illuminates the open kitchen, which is inspired by the outdoor kiosks of Naples and includes a chef’s counter with green Italian marble countertops. A long shelving wall, built from volcanic stone from Naples, a material traditionally used for building facades, showcases authentic Italian ingredients. Together with the milled wood liner of the kitchen, which uses the restaurant’s logo as the base of its geometric motif, the three-dimensional pattern of the shelving adds a textural layer to the space that is echoed in the original mosaic tile floor and the historic tin ceiling, which were carefully restored to look as they had when the building was home to the Albert Hotel in the late 19th and early 20th century. Passing by the kitchen, patrons enter an open dining space lined with custom birch banquet seating and chairs. Caputo-flour printed wallpaper transforms this rear space into an intimate dining area. An additional 30-seat outdoor space features round cedar wood tables that are surrounded by potted Mediterranean plants and herbs.
Ennead and KSS Break Ground on Fossil Park Museum
Design architect Ennead Architects and architect of record KSS Architects recently broke ground on the Jean & Ric Edelman Fossil Park of Rowan University, set on a 65-acre site in Mantua Township, NJ. The 44,000-square-foot museum will perch above a four-acre marl quarry, which is home to thousands of fossils from the Late Cretaceous Period and after. Nature trails lead to the learning experience inside the museum, which enhances the discovery experience in the quarry, in a sequence that unfolds as visitors transform into “citizen scientists.” Visitors are invited to dig for non-scientifically significant fossils in the quarry and bring them back to the museum’s lab, where a student or paleontologist will help them identify their finds. The learning center and exhibits provide visitors with an immersive experience that dives into the cretaceous seas, the cretaceous coast, and the transition from the age of dinosaurs to the age of mammals. The museum features three galleries, designed by Gallagher & Associates, with fossils, full-scale reconstructions of extinct creatures; hands-on learning experiences; live animal attractions; a fossil research workshop; a virtual reality chamber transporting visitors back to the era of the dinosaurs; a 150-seat theater; an event space; a community gathering spaces with connections to the natural world; and a café. The massing and orientation of the building create passive strategies for efficient building performance. A geothermal system with on-site wells and a ground-source heat pump provides heating and cooling for the building, while a solar photovoltaics (PV) field is currently in the design phase. The landscape design, by SEED Studio, preserves the traces of history while reviving local plant and animal habitats.
Gensler Renovates 550 Madison Lobby
While the base of the landmarked 550 Madison, originally designed by Philip Johnson and John Burgee, has undergone numerous renovations since its completion in 1984, Gensler’s recent lobby renovation pays homage to the building’s original design by preserving its volumetric and spatial proportions. The 110-foot arched entryway along Madison Avenue was preserved and refurbished with vaulted triple-height ceilings gently arching above the ground floor. The design team drew inspiration from the building’s original curves and arches to produce an elegant, light-bathed lobby featuring terrazzo, leather, and bronze mesh. Hanging just twelve feet above the floor is a twenty-four-ton Azul do Macaubas stone sphere by Alicja Kwade, entitled “Solid Sky,” which accentuates the lobby’s soaring verticality and the circular motifs of the building. The lobby also includes a multi-story glass window located directly across from the main entrance, affording views of a new public garden designed by Snøhetta, who is currently leading the design of the transformation of the building’s public realm and exterior renovations. 550 Madison, which was previously owned by AT&T and Sony, was acquired by the Olayan Group in 2016, with plans to reopen the 800,000-square-foot building as a multi-tenant office building with a complete amenity package.
David Chipperfield to Restore Former Home of Goethe House New York
David Chipperfield Architects (DCA) has been commissioned by the German government to restore and renovate 1014 Fifth Avenue, the townhouse that for years served as the home of the Goethe-Institut New York, into the 1014 Space for Ideas. The circa 1907, six-story Beaux Arts building is located directly across from the Metropolitan Museum of Art and is flanked by two fifteen-story apartment buildings. Plans call for sensitive interventions to accommodate the new social and cultural program, which will transform the building into a center for transatlantic collaboration and exchange. The new design, which separates the interior into a public area and a private area, includes rooms for community events, exhibitions, and a residency program, co-working areas, and meeting and office spaces. The center of the building will boast a double-height common room with a balcony space, which will bridge public and private components of the program. The new design adds over 3,500 square feet of space to the existing 25,000-square-foot building. The German government, which has owned the building since 1961, held a design competition in 2020, which was won by DCA in collaboration with KARO Architects and Paratus Group. The project is expected to be completed in 2025.
SOM Completes UAE Mission to the UN
SOM has completed the 75,000-square-foot Permanent Mission of the United Arab Emirates to the United Nations. At ten stories, the building is in keeping with the scale of its surrounding neighborhood of Turtle Bay. The building’s CNC-milled limestone facade undulates and tapers as it rises, addressing varying needs for light and privacy inside. The façade also resembles the narrowing spines of the palm leaf, which is a Middle Eastern and an international symbol of peace. This motif continues to the ground level, where a seventy-five-foot-long palm leaf frieze surrounds a glass entrance and bronze canopy. The building is organized into three zones: an entry hall with event spaces on the first two stories, an amenity level and staff offices on floors three through six, and executive levels and a roof terrace at the top. The layout of each floor is inspired by the form of the courtyard, with a central reception and gathering space that is accessible from the main entrance or an elevator lobby. This courtyard experience begins with the double-height, 40-foot-tall entry hall. The space is enveloped in natural, serene materials, and its furnishings are customized by Lebanese designer Nada Debs, with whom SOM collaborated on the second floor as well as the executive levels. The walls, floor, ceiling, and a large sculptural stair leading to the second floor are encapsulated in dark, densely veined Northern Canadian limestone.
Fogarty Finger Begins Construction on The Eliza in Inwood
Construction has begun on The Eliza, a 14-story development at 4790 Broadway in the Inwood section of Manhattan. Designed by Fogarty Finger, the project features 174 affordable housing units ranging from studios to three-bedroom apartments, a 20,000 square-foot public library, a 6,800-square-foot universal pre-K facility, and community spaces including a 10,000-square-foot activities, culture, and training center (ACTS) managed by the Community League of the Heights (CLOTH) and Children’s Village, and 2,135 square feet of STEM classroom space managed by First Robotics. Residential amenities will include a main lobby with a lounge, an outdoor terrace, a gym, and a yoga/aerobics studio. Meanwhile, the roof includes space for outdoor recreation and will support a community garden. The building’s exterior features a taupe gray brick with custom concrete panels and an International Style-inspired fenestration. The two lower levels, which will house the new library designed by Andrew Berman Architect, features double-height windows with grey metal panels surrounding the entryways, framing the space as a large, interior public square. The library will also boast a largely open floor plan, with space for seating, study, collaborative working, and a community room, as well as areas for children and teens. The library, residential apartments, community center, and pre-K will each have separate entrances. The Eliza is named after Alexander Hamilton’s wife, an early resident of Inwood who helped to build a schoolhouse in the neighborhood. The fund that she created also helped to fund the library that eventually became Inwood Public Library.
In Case You Missed It…
CetraRuddy has broken ground on 2413 Third Avenue, developed by RXR Realty. The project’s arrangement of volumes serves as a sculptural reference to the neighborhood as the birthplace of hip hop. An extensive integrated art program will enliven the building inside and out.
The final of a trio of tower at Journal Squared in Jersey City recently broke ground. Designed by HWKN and Handel Architects, the 60-story tower will offer 600 residences. The project is developed by Kushner Real Estate Group.
Westview Cooperative, a mid-1970s residential building on Roosevelt Island, has been renovated by WV Preservation Partners with Lawless + Mangione.
Designed by Studio V Architecture, ground has been broken on Archer Towers, a 24-story tower that will include 605 residential units, in Jamaica, Queens.
The new home for the Islanders, UBS Arena (FKA Belmont Park Arena) in Elmont, Long Island is opening in a few weeks. The 18,000-seat venue, designed by Populous in collaboration with San Francisco-based JRDV Urban International, will host sporting events and concerts and features clubs, suites and lounges, bars, and concessions.
15 after reconstruction at Ground Zero got under way, one of the last big pieces of the WTC master-plan puzzle is falling into place as the Perelman Arts Center, designed by REX with Davis Brody Bond, begins to grow its translucent marble skin.
The NYC Department of Design and Construction (DDC) announced additional construction progress for East Side Coastal Resiliency (ESCR), the city’s largest and most complex coastal resiliency project to-date, with approximately 500 feet of new floodwall now completed in the area north of Stuyvesant Cove Park along the East River. The project was initially envisioned by BIG – Bjarke Ingels Group and One Architecture & Urbanism as part of “The BIG U.”
The NYC Department of Housing Development and Preservation (HPD) announced the selection of a development team headed by Monadnock for a city-owned site in Stapleton on the north shore of Staten Island. Bernheimer Architects and Starr Whitehouse Landscape Architects and Planners are designing the mixed-use development, which will bring 360 new affordable homes in addition to all-inclusive health and social program for seniors and a new medical space.
FXCollaborative is designing Monitor Point, a public-private partnership between the Gotham Organization and the Metropolitan Transportation Authority that will create a mixed-use waterfront community in Greenpoint, Brooklyn, including 900 units of housing, retail and commercial space, a waterfront promenade, and a new home for the USS Monitor Museum.
The Bureau of Overseas Building Operations named Ennead Architects the design architect for the new Consulate General Building in Lagos, Nigeria. The agency also announced that SHoP Architects will serve as the design architect for a new office annex for the US Embassy in Bangkok, Thailand. SHoP Architects has also been named architect for the new US Consulate General in Milan, Italy, which includes the restoration of the historic library building on the site.
On the heels of Diller Scofidio + Renfro’s set design for Deep Blue Sea at the Park Avenue Armory, the firm, led by Partner in Charge Elizabeth Diller, is designing The Hare with the Amber Eyes, a new exhibition at the Jewish Museum on view from November 19, 2021 through May 15, 2022.
After almost 10 years of design and construction on the renovation of his home at 16 Minetta Lane, Adam Kushner, Principal of Kushner Studios Architecture and Design, received a certificate of occupation. Kushner has produced a video of the project.
SHoP Architect’s Founding Principal, Gregg Pasquarelli, AIA, tours of 111 West 57th Street for PBS’s Impossible Builds: Skinny Skyscraper.








