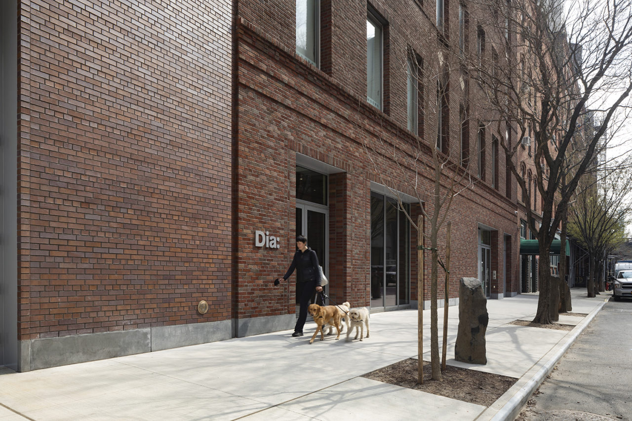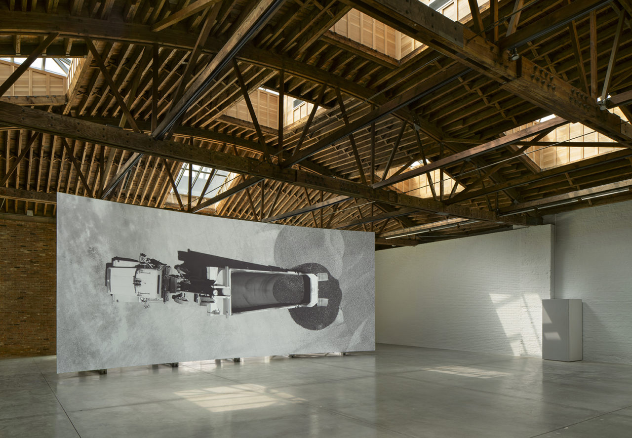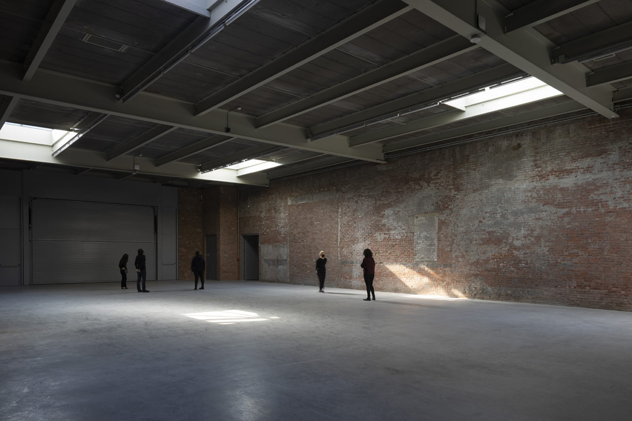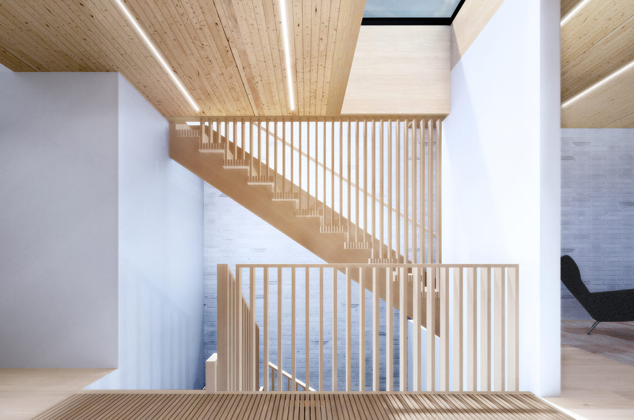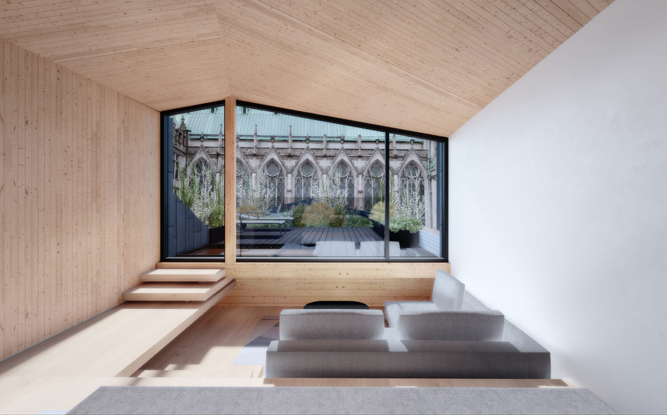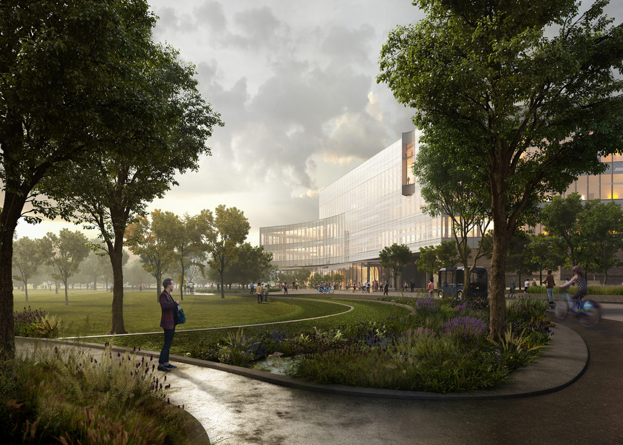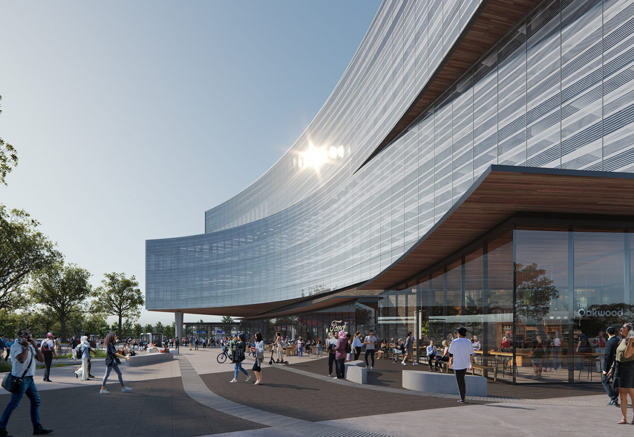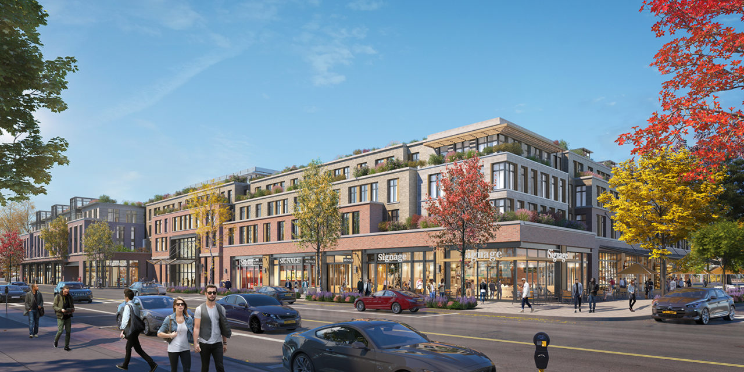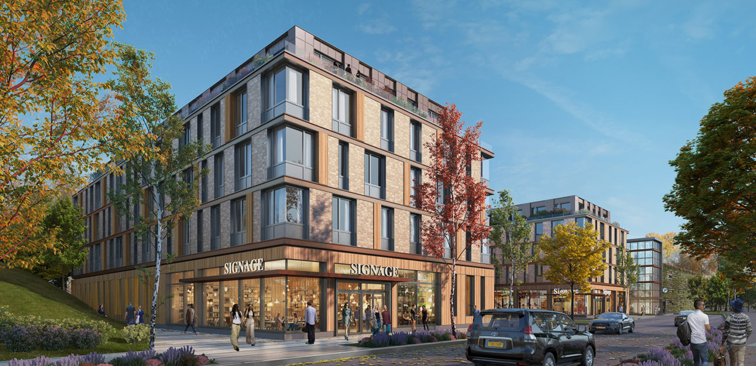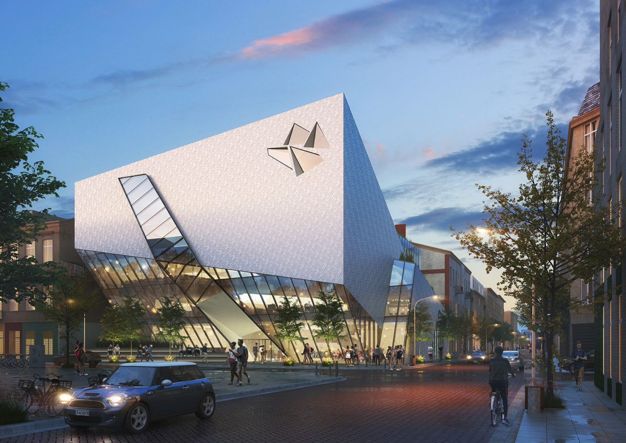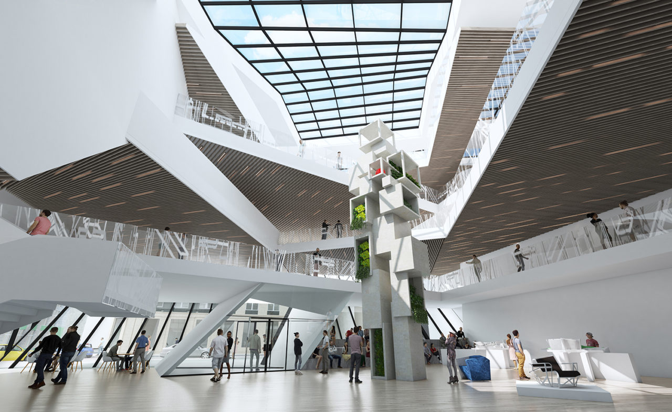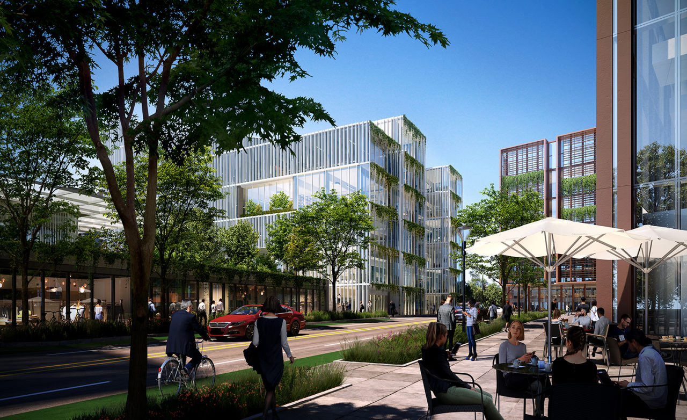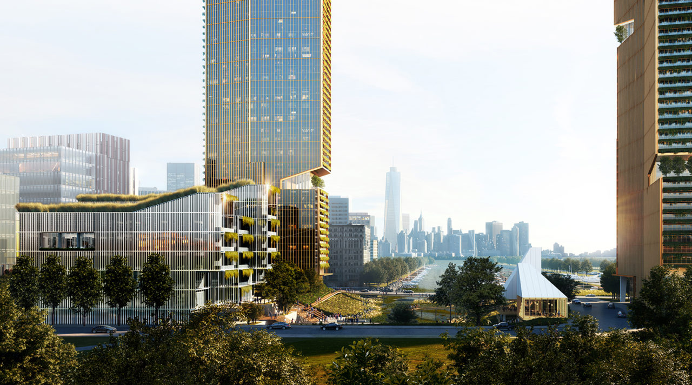by: Linda G. Miller
Dia:Chelsea Opens Following ARO Renovation
Dia:Chelsea has reopened to the public following a two-year renovation by Architecture Research Office (ARO). The renovation also included an expansion into three adjacent buildings, which are presented as distinct elements within a unified composition. Located on 22nd Street between 10th and 11th Avenues, the 32,000-square-foot project contains 20,000 square feet of integrated, street-level exhibition and programming space. The six-story easternmost building contains a new ground floor entry, bookstore, and flexible “talk space” for 150 people. The exhibition spaces, located in the one-story middle and western buildings are connected to the lobby by new openings cut into their adjoining walls. By remaining on a single story, the exhibition spaces retain the maximum amount of natural light. The project also includes new offices and an expanded library and education space on the two upper floors of the eastern building. ARO also worked on the restoration, renovation, and expansion for Dia:Beacon, the reactivation of one of its original programming spaces in SoHo, and the revitalization of Walter De Maria’s “The New York Earth Room” and “The Broken Kilometer,” which have been maintained by Dia since they were first installed in the 1970s. Dia:Chelsea reopened with an exhibition of newly commissioned works by Lucy Raven.
Schiller Projects to Adaptively Reuse 1873 Clinton Hill Carriage House
Schiller Projects is adaptively reusing a circa 1873 carriage house, which was most recently used as a commercial garage, into a 3,500-square-foot, three-bedroom, single-family residence in Brooklyn’s Clinton Hill Historic District. The design of the hollowed-out shell uses mass timber, an alternate construction process using prefabricated, solid wood panels. The floor packages and wall packages, along with a new rear façade, roof, and a third-floor addition will be fabricated and flat packed onto a semi-truck for site delivery. Once the components arrive on site, the structure will be fully assembled and sealed within approximately four days. The building’s historic masonry façade will be restored, with the approval of the NYC Landmarks Preservation Commission, using a minimal amount of steel to buttress the existing structure. A combination of glue-laminated and laminated-veneer lumber frames two atrium openings on the second floor. Cross-laminated timber forms the structural floor package at the rear extension. Exposed glue-laminated beams frame the stair opening and a walkable skylight opening at the new third floor. Only slightly visible from the street, the addition contains a 630-square-foot master bedroom suite with a sunken seating area and an adjacent terrace garden that looks out onto a Gothic Revival cathedral. The project, which is expected to be completed early next year, is also being built according to Passive House standards.
Snøhetta to Design Ford Motor Company Central Campus Building
Ford Motor Company has unveiled Snøhetta’s design for the new Central Campus Building, located in Ford’s Research & Engineering (R&E) Campus in Dearborn, Michigan. The design of the building and the surrounding landscape centers on catalyzing opportunities for health, collaboration, co-location, and product innovation. The design emerges from Snøhetta’s Master Plan for the R&E Campus to expand Ford’s core business of automotive manufacturing and lead the industry in future-facing mobility solutions. The building will be the new workplace for approximately 6,400 employees from Ford’s many disciplines, including design and engineering. It will include a network of amenities, offices, design studios, fabrication shops, laboratories, and courtyards to create proximity between people and product, allowing teams and individual employees to interact. The Central Campus Building creates a new public face for Ford, opposite notable landmarks such as the Henry Ford Museum. From plazas and courtyards to paths and gardens, the campus landscape is designed to adapt to diurnal, seasonal, climatic, and social change. IBI Group is the Architect-of-Record and Arup is leading sustainability and engineering.
Groundbreaking of Beyer Blinder Belle’s Kirby Commons Set For Later This Year
Beyer Blinder Belle is expecting a groundbreaking later this year for Kirby Commons, a transit-oriented development with co-mingled uses located in Mount Kisco in Westchester County, NY. When complete, the development will feature two mixed-use buildings with a total of 226 market rate and some affordable rental units, several service-focused residential amenities, two parking garages, 50,000 square feet of retail, and over 2,300 square feet of interior public space. The project responds to the Village of Mount Kisco’s recently completed Comprehensive Plan, which makes way for an enlivened downtown and raises its profile as a commercial hub. Future residents of both buildings will have access to commuter parking spots within the adjacent Metro-North Railroad train station, further enabling connection between Mount Kisco and the larger metropolitan region. In addition, the development will eliminate seven acres of 100 percent impervious parking surfaces and include rooftop green spaces, improving the site’s storm water management capacity. Beyer Blinder Belle is also currently involved in the planning of two additional mixed-use properties in New Rochelle, also in Westchester County.
Libeskind Tapped to Design Łódź Architecture Center and More
Studio Libeskind, in collaboration with InLodz21 Institution, have been tapped by the City of Łódź, Poland to design a series of cultural hubs. The program, dubbed Nexus21, features 21 interventions ranging from buildings to urban spaces. Located on mostly empty blocks and derelict structures, each of these new hubs will pay homage to the cultural, historical, and industrial heritage of the city, including architecture, textiles, fashion, and film. The plan targets the spaces in between buildings to create a connection between the old and the new. The first intervention will be the new Łódź Architecture Center located in the city’s historic center. The approximately 48,500-square-foot, five-story space will connect the neighborhood’s retail and tourist destinations. The Center will explore the historical architectural traditions of the city and provide exhibition and educational spaces, as well as facilities for public performances and events. The sculptural structure, which incorporates skylights and a green roof, is expected to be completed in 2024. Subsequent developments include a Fashion Innovation Center that will explore and celebrate the history and traditions of the Łódź textile and fashion industries. The interventions are developed via a public-private partnership with InLodz21. Daniel Libeskind, FAIA, was born in Łódź.
Ennead Reveals Plans for The Cove in Jersey City
Ennead Architects has revealed plans for The Cove JC, a ground-up, mixed-use development that is designed to become a live/work hub for life science, tech, and medicine in Jersey City. Upon completion, the campus will cover more than 13 acres, containing 1.4 million square feet of lab/tech offices and 1.6 million square feet of residential space, along with a 3.5-acre waterfront park. Designed to leverage reclamation, renewal, and resiliency, The Cove, which is being designed to a WELL Building Standard certification, sits on a remediated brownfield. The site will be transformed from a polluted industrial waterfront into a public asset that will help protect the shoreline from the impacts of climate change. Combined sewer storm water will be diverted from the harbor, stored, and treated. A restored wetland habitat with full public access and an eco-education loop will connect to the Hudson River Waterfront Walkway. The wetlands will also provide natural water filtration, ample wildlife habitat, and a natural buffer protecting the shoreline from flooding and storm surge events. The Cove JC is a joint venture between Argent Ventures and H&R REIT. Groundbreaking is slated for 2022.
In Case You Missed It
Perkins Eastman has designed three COVID-19 Centers of Excellence for people who have survived but may have ongoing health effects from the virus. They are located in the Tremont section of the Bronx; Jackson Heights, Queens; and Bushwick, Brooklyn. The largest center is 52,000 square feet and contains 51 exam rooms.
The NYC Landmarks Preservation Commission voted to approve plans from Marvel, the NYC Department of Parks and Recreation, and the NYC Economic Development Corporation to reconstruct the deteriorating Orchard Beach bathhouse and pavilion in the Bronx.
Studio Libeskind and Rothschild Doyno Collaborative of Pittsburgh are designing a cooperative and collaborative space, located at the site of Tree of Life – Or L’Simcha Congregation, which includes spaces for worship, reflection, and commemoration of the attack on the synagogue on October 27, 2018. The space will also include classrooms and educational programming, in addition to a new home for exhibitions and public programs for the city’s Holocaust Center.
Ground was broken on the East Side Coastal Resiliency Project (ESCR), designed by BIG – Bjarke Ingels Group. The project will protect the area from flooding and rising sea levels, while improving waterfront spaces and access.
James Corner Field Operations is designing Gansevoort Peninsula Park, a 5.5-acre public park and beach, for the Hudson River Park Trust.
Raymond Chan Architect is designing a new, 21-story, 82-unit mixed-use tower just east of the Empire State Building, replacing the Demarest Building, which was designed by Renwick, Aspinwall and Russell.
On June 15, the Design Trust for Public Space will honor NYC Department of Parks and Recreation Commissioner Mitchell Silver for building an equitable park system, and Rockwell Group for its creative development of DineOut NYC.
The National Building Museum will present its 2021 Honor Award to SOM on June 17. Inspired by the honoree, the Museum will transform the annual honor award into a Climate Change Call to Action.
Pratt Institute’s School of Architecture will launch a new Masters in Landscape Architecture (MLA) starting January 2022.








