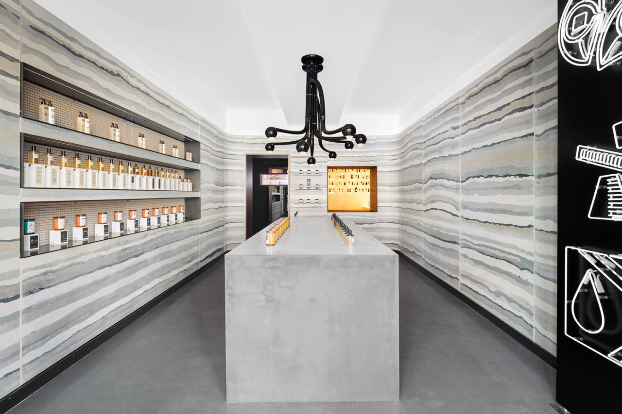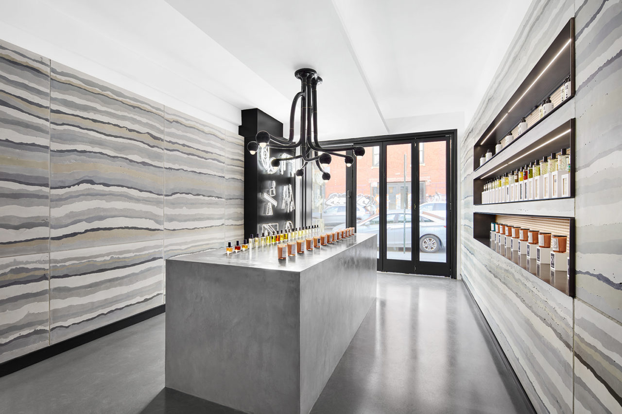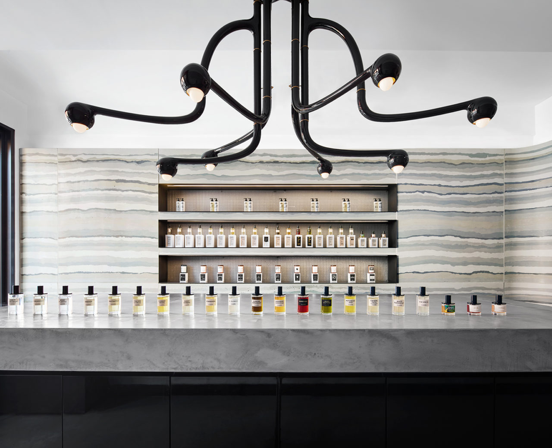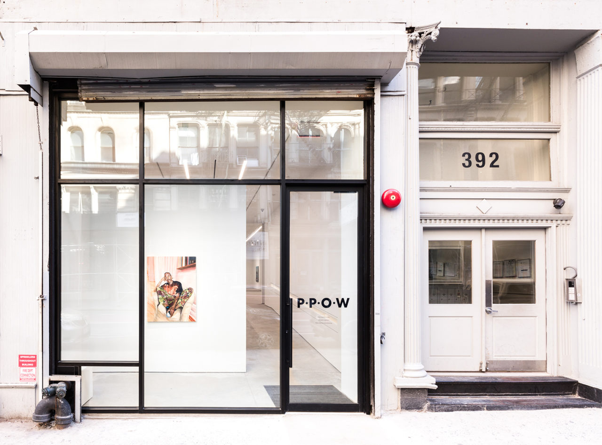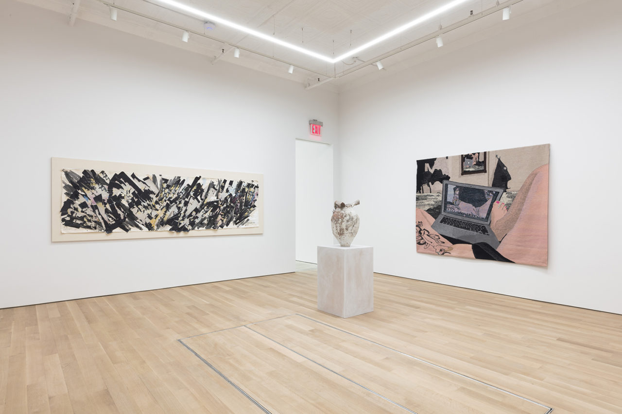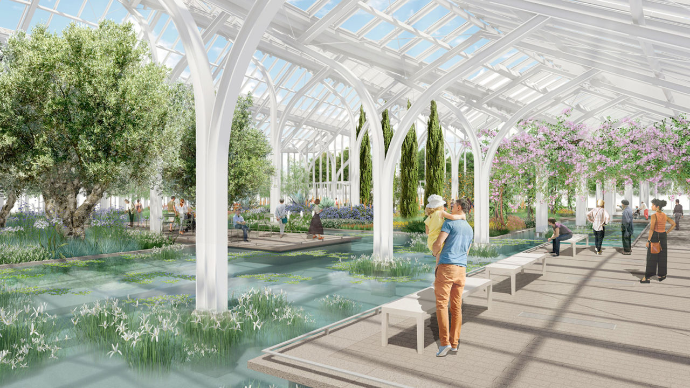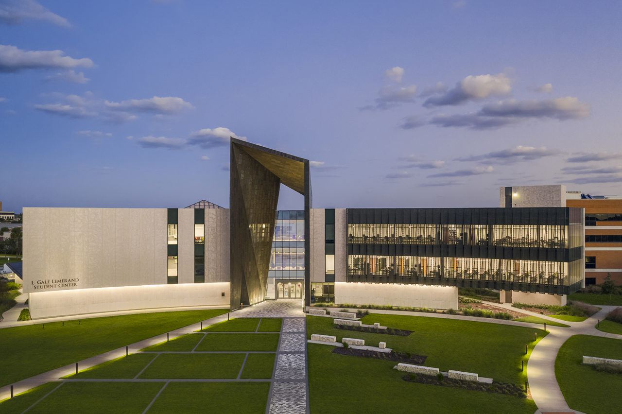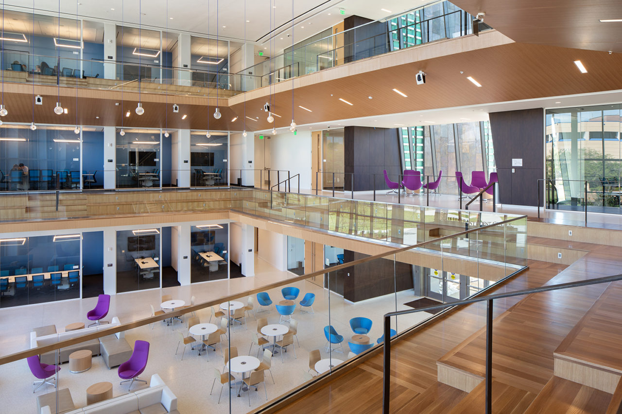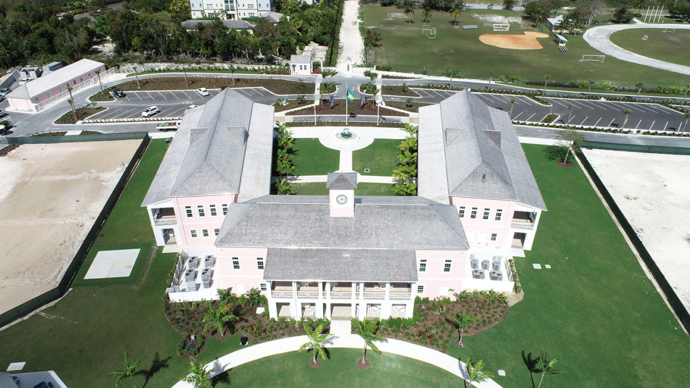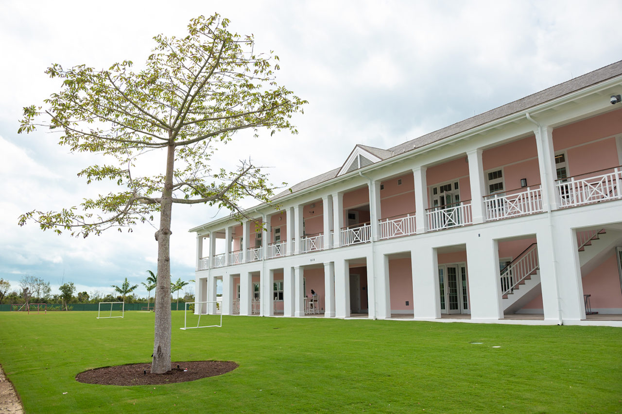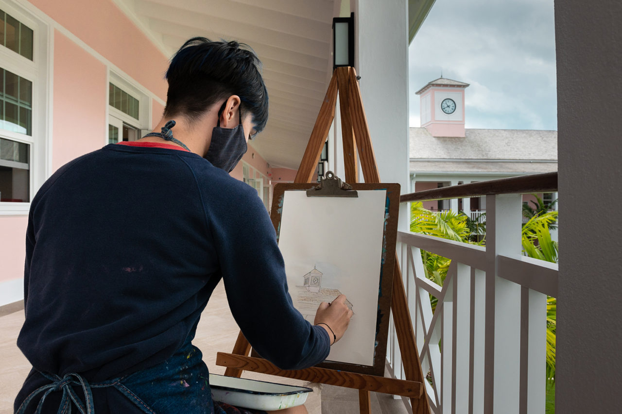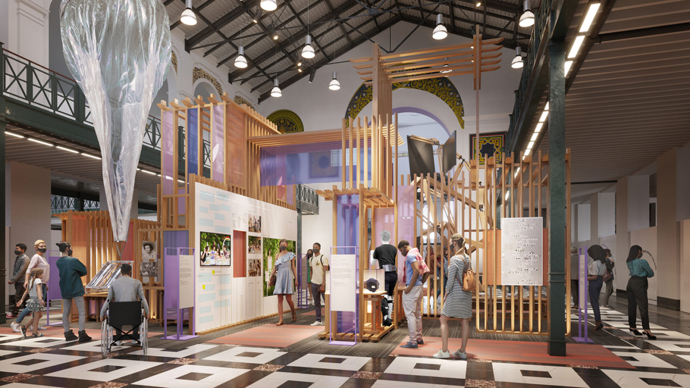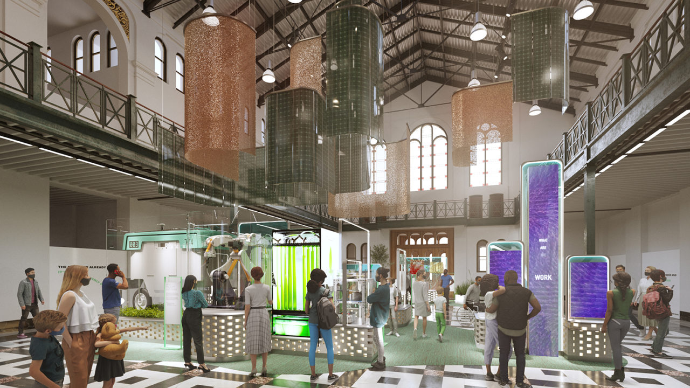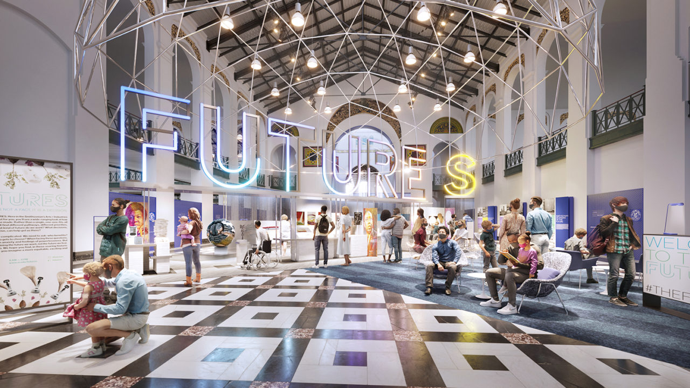by: Linda G. Miller
New D.S. & Durga Fragrance House by K&CO, Kavi Ahuja Moltz, and Pliskin Architecture Opens to Customers
Brooklyn-based fragrance house D.S. & Durga has opened a new outpost in Williamsburg. The 600-square-foot store was created by design lead K&CO, an interior design firm, in collaboration with architectural designer Kavi Ahuja Moltz, also a co-founder of D.S. & Durga, and architect-of-record Pliskin Architecture. The store features custom layer-poured concrete walls and a cast-in-place concrete counter island. A niche display window reveals a static demonstration of how fragrances are developed at the firm’s Bushwick atelier. The focal point of the store is the ceramic chandelier designed by LA-based Entler Studio. Prior to the renovation, the existing space had an entry door and a small storefront window separated by a column. The opening was expanded by removing the column and adding a structural lintel. The new storefront features an accordion glass door that can be completely opened to the sidewalk on fair-weather days, appearing more like an extension of the streetscape to draw passerby into the store. The same team also designed the original Nolita store, which shares several of the company’s signature design elements.
studioMDA Renovates P.P.O.W. Gallery
P.P.O.W Gallery, located in the Tribeca Historic District at 392 Broadway, was recently renovated by studioMDA. The 9,500-square-foot gallery, which boasts 14-foot ceilings, presents a diverse selection of contemporary art from across all media.
Adjacent to the reception, a ramp takes gallery goers up to the main space, which leads to a smaller gallery, an intimate viewing room, and finally the office. Art storage is located below grade and runs the length of the gallery. The front spaces feature concrete floors, lending the gallery an industrial feel, while wood floors in the back spaces provide a warmer environment. The different types of spaces, both in terms of proportion and materiality, amplify the gallery’s ability to be flexible for artists when showing different types of work. studioMDA also repaired the gallery’s original façade on Broadway, while an additional façade on Cortlandt Alley is currently under construction. The new façade will include two new loading dock doors with large, fixed glass windows placed between existing steel columns, plus two new mechanical louvers located above the windows. P.P.O.W marks studioMDA’s fourth Tribeca gallery remodel.
WEISS/MANFREDI and Reed Hilderbrand Reimagine Longwood Gardens
Located in Pennsylvania’s Brandywine Valley, 30 miles west of Philadelphia, is Longwood Gardens, one of the world’s great institutions for horticultural display, encompassing 1,100 acres of gardens, woodlands, meadows, fountains, and a 4.5-acre conservatory. The institution has recently unveiled a transformation of its core area of conservatory gardens, designed by WEISS/MANFREDI in collaboration with Cambridge-based Reed Hilderbrand. Entitled “Longwood Reimagined: A New Garden Experience,” the project expands the publicly accessible area of the grounds and connects them to offer a unified yet continually varied journey from formal gardens to open meadows. The plan includes the creation of a 27,500-square-foot West Conservancy, consisting of 8,200 square feet of interior space and 19,300 square feet of outside space, which will appear as if it is floating on water. The historic tropical Cascade Garden, the only garden in North America by Roberto Burle Marx, will be preserved and relocated to a more prominently located 3,800-square-foot standalone glasshouse. The plan will also create a new outdoor Bonsai Courtyard and the Waterlily Grove, originally designed by Sir Peter Shepheard in 1989, will be renewed and framed with a new arcade. “Longwood Reimagined” also calls for a 6,100-square-foot public restaurant and a 5,600-square-foot private event space, as well as an expansion to the education and administration building. The institution expects to break ground on the project this coming spring.
ikon.5 architects Designs Daytona State College Student Center
Designed to resemble a coral stone outcropping rising from the shoreline, the 74,000-square-foot L. Gale Lemerand Student Center at Daytona State College, by ikon.5 architects, establishes a presence to the campus along the main arterial road in Daytona Beach, FL. A landscaped lawn ends at an organically curving stone and bronze wall. Rising from the center of the gently curving wall is a bronze portal framing the opening to the student center and giving passage to the main quadrangle and campus beyond. Internally, a three-story commons that overlooks the quadrangle serves as the campus living room. Dining, a coffee shop, a gaming lounge, and group study rooms ring the center’s commons. An amphitheater on the second and third floors that cantilevers into the commons provides a theatrical experience, giving students the ability to see and be seen and reinforcing a sense of community. The Student Center also includes a 500-person events center, student club and organization offices and workspaces, classrooms, career services, the writing center, and the library. The center is designed as a high-performance, two Green Globe facility. Custom, bronze, perforated solar screens are veiled over large, glazed areas of the south and west facades to limit heat gain and glare while allowing views outward. Additionally, a ventilated bronze rain screen reduces heat gain in the harsh Florida sun. Other sustainable strategies include the use of pre- and post-consumer recycled materials, reclaimed rainwater, photo optic lighting, and high-efficiency heating ventilation and air conditioning systems.
Cooper Robertson’s Lyford Cay International Baccalaureate School Opens in the Bahamas
Cooper Robertson’s Lyford Cay International Baccalaureate School (LCIS) in Nassau, Bahamas recently opened, serving 350 students in grades 6 through 12. Painted in Nassau’s signature “colonial pink,” the 35,000-square-foot building is the first facility completed for the entirely new, 17-acre Upper School Campus. With an emphasis on flexibility and student wellness, the Gateway Building forms the centerpiece of this new campus, which offers facilities for the sciences, technology, engineering, arts and mathematics (STEAM) instruction, including teaching labs, art studios and music recital rooms. Drawing on vernacular Bahamian styles, the arcaded structure, just one room wide, allows for indoor/outdoor learning and ample cross-ventilation for interior zones. Each classroom is flanked by a 12-foot-wide veranda, which expands the floor area for outdoor education areas. Proportioned courtyards and extensively landscaped grounds also serve as learning environments. The completed first phase also includes a free-standing, open-air octagonal dining pavilion, a compound of facilities buildings, and a gatehouse. Future phases of work at the LCIS Upper School include a performing arts center, a second academic building, and athletic facilities. At the Lower School, the design vision includes renovations to early learning classrooms and construction of a new, 5,200-square-foot multipurpose building to enhance teachers’ ability to serve younger pupils.
Rockwell Group Designs Smithsonian’s FUTURES Exhibition
The Smithsonian’s Arts + Industries Building (AIB) on the National Mall in Washington, DC will reopen for the first time in nearly two decades with the museum’s first large-scale exploration of the future. The centerpiece of the Smithsonian’s 175th anniversary, FUTURES is a large-scale exhibition designed Rockwell Group that will present nearly 32,000 square feet of immersive site-specific art installations, interactions, working experiments, inventions, speculative designs and “artifacts of the future,” as well as historic objects and discoveries from 23 of the Smithsonian’s museums, major initiatives, and research centers. FUTURES will unfold across four unique environments, one in each of AIB’s monumental halls: Past Futures, Futures that Inspire, Futures that Unite, and Futures that Work. Rather than attempt prediction, these alternate ways of thinking about the future emphasize that there are many possible futures, which will be determined by our individual and collective decisions. The dynamic exhibition pavilions reinforce each hall’s theme and will double as an experiment in sustainable building design, using unconventional materials such as mycelium bricks, solar cells, and recycled and recyclable resin and metal. The LAB, Rockwell Group’s design innovation studio, is developing a digital ecosystem to enhance the visitor experience. The building will temporarily reopen this November and will be free and open through July 2022.
In Case You Missed It…
The Frick Madison, a temporary home for the Frick Collection, opens this week in the Breuer Building. Selldorf Architects collaborated with the Frick’s curatorial team and exhibition designer to give the Frick’s artworks a radically different spatial experience in the modernist building.
Marvel has been awarded the design contract for the revitalization of the Flushing Bay Promenade, a major element of the LaGuardia AirTrain project. Working with the Port Authority of New York and New Jersey and the NYC Department of Parks and Recreation, the firm will develop a comprehensive plan that reconnects the park to its adjacent neighborhoods and provides maximum waterfront access.
The City of Chicopee’s Department of Planning and Development has approved a sustainable, mixed-use master plan by Paul A. Castrucci Architects for the redevelopment of a former manufacturing site located along the town’s river. The plan includes a new multi-use retail, sports, and residential complex and incorporates the conversion of a historic 11,000-square-foot brick warehouse into a brewery.
Studio Daniel Libeskind has won planning permission for a Maggie’s Centre at the Royal Free Hospital in London.
Kliment Halsband Architects broke ground on Thomas Berry Place, a spiritual retreat in Jamaica, Queens. The project features on-site solar power, food cultivation, recycled and low-carbon materials, a zero-waste program, and social support programs.
PBDW Architects, known for work that explores the interplay between new and old, MCR/MORSE Development, responsible for the redevelopment of the TWA Flight Center, and author, architect and preservation activist Hermes Mallea, a partner in M (Group) will receive 2021 Pillar of New York Awards at the Preservation League of New York State’s virtual awards program on April 21, 2021.
The NYC Landmarks Preservation Commission has approved the plans from G3 Architecture Interiors Planning and Tishman Speyer to construct a simple pedestrian bridge to connect 1270 Avenue of the Americas to the planned roof garden atop Radio City Music Hall. The garden would become an amenity space for Rockefeller Center tenants.








