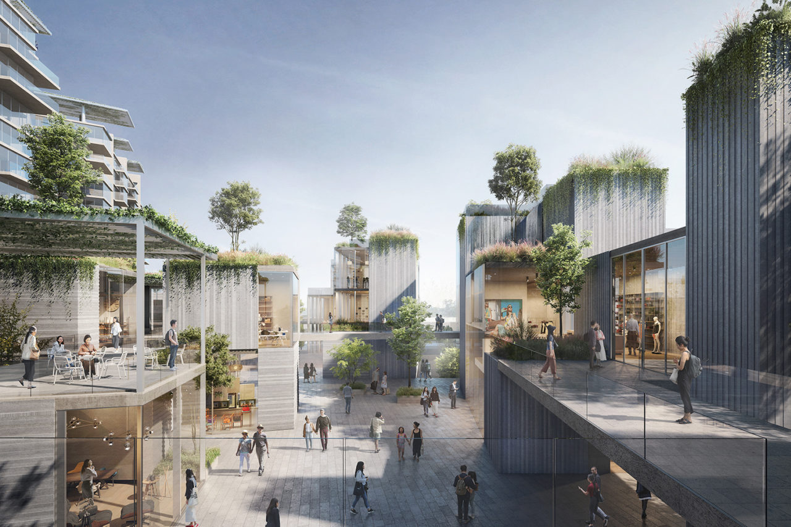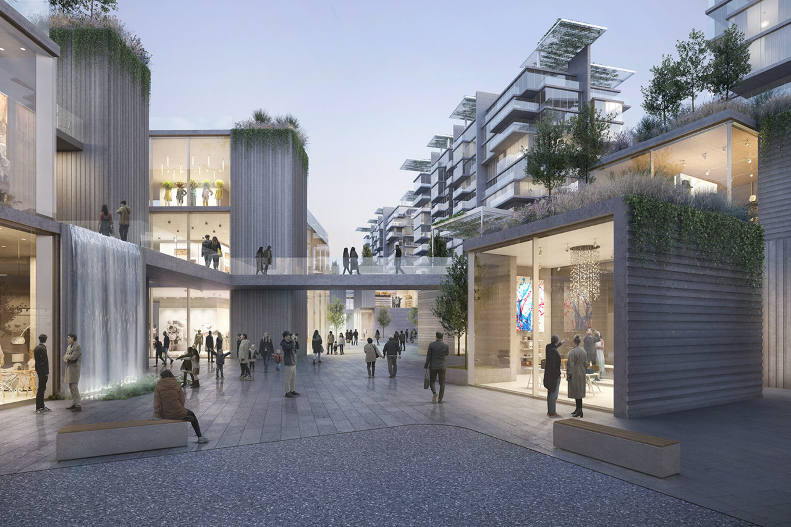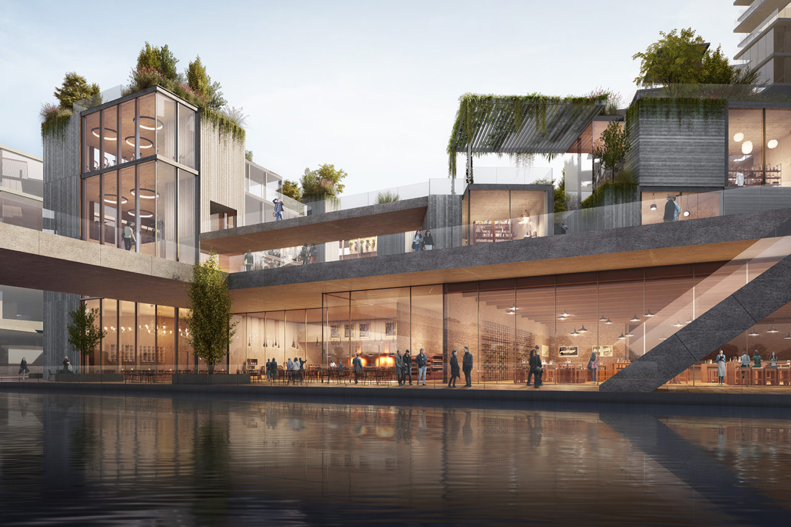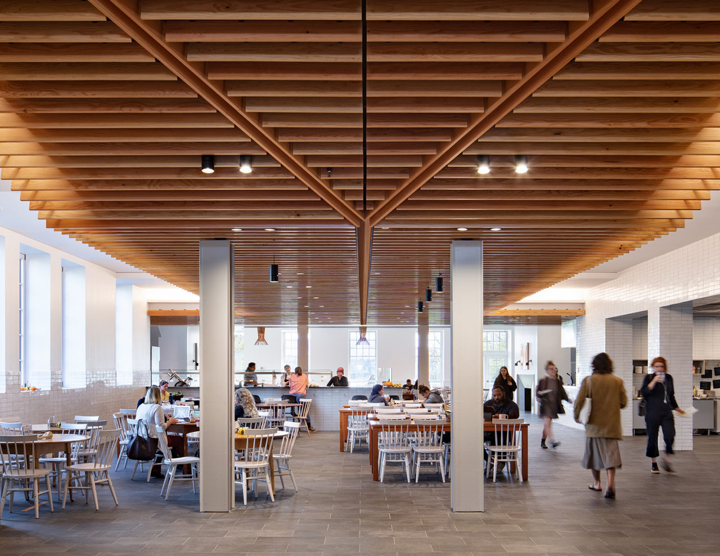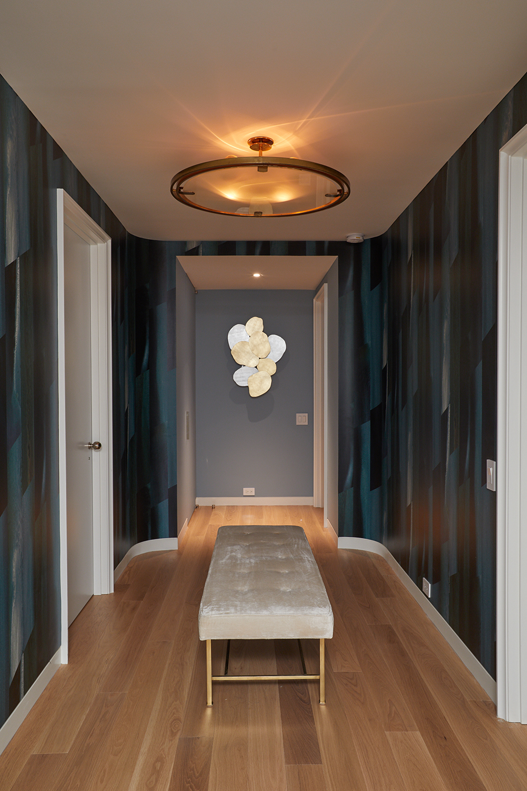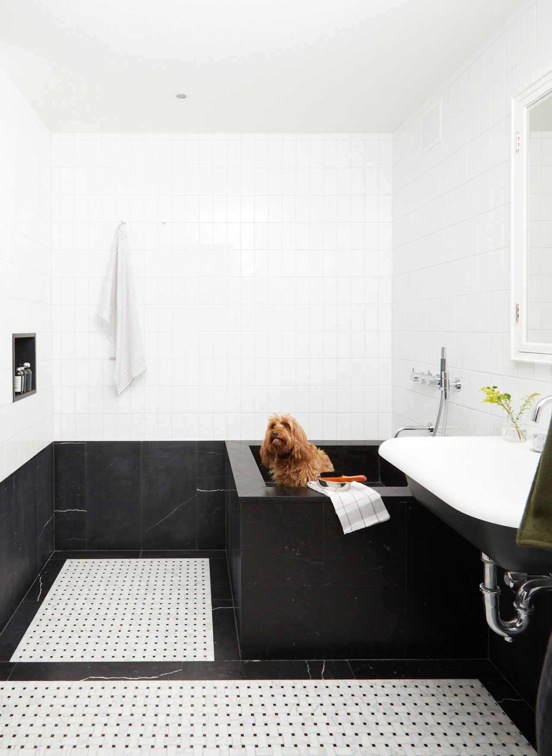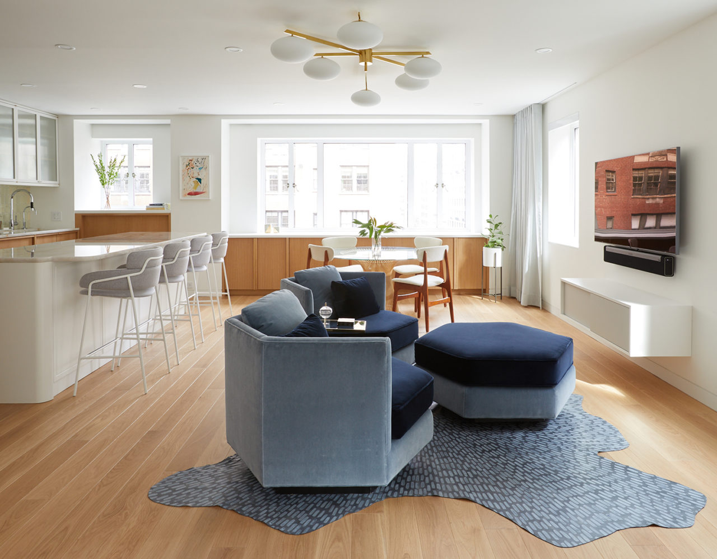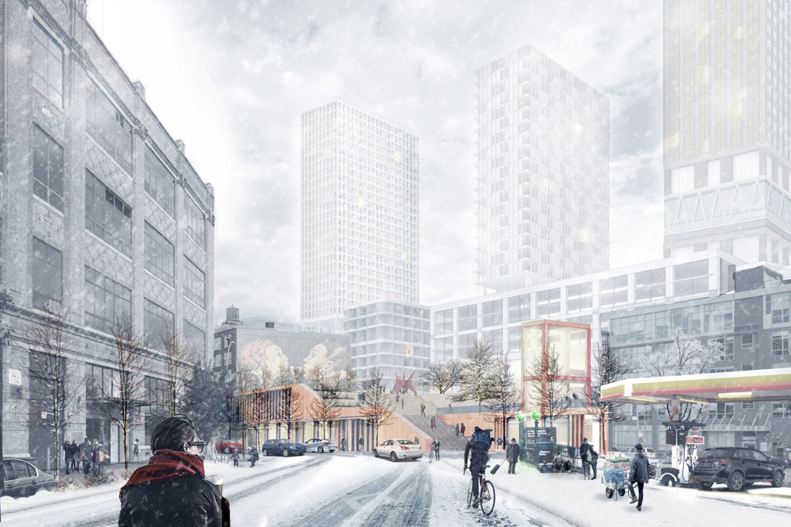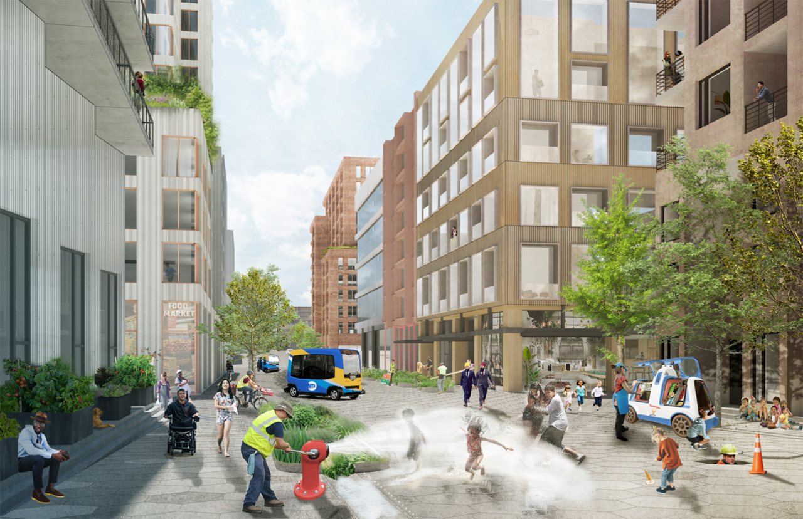by: Linda G. Miller
New Hauser & Wirth Gallery by Selldorf Architects Ready to Open
Hauser & Wirth’s newest gallery is scheduled to open in May in the former Dia Center for the Arts building in West Chelsea. Designed by Selldorf Architects, the 36,000-square-foot space is the first purpose-built, ground-up building for the gallery. While the industrial and warehouse character of the area is evolving quickly, West 22nd Street retains several original red brick buildings. Seeking to present a contextual association to its surroundings while still looking forward, the gallery building features a masonry façade. Its dark grey palette is composed of sustainably sourced concrete blocks and zinc panels that incorporate recycled waste glass and aggregate, punctuated by large glazed openings. Polished concrete floors and white plaster walls throughout are designed to create an unobtrusive setting that foregrounds the art on view.
The need to load large works in and out the building drove the project’s overall circulation plan. The circulation core, which includes a large freight elevator as well as a passenger elevator, main stair, and egress stair, is located towards the front façade on West 22nd Street. This creates an L-shaped gallery on the ground floor, with large skylights created by a setback at the rear of the 18-foot-high space. To accommodate the exhibition of exceptionally large works of art, another 18-foot-high, column-free, and clerestoried gallery on the fifth floor has a large glazed roof hatch that enables works to be craned into the building from the street. The ground and second floor spaces that front West 22nd Street feature 16- and 12-foot-tall glass doors that completely fold away, opening the façade up to further engage the public. On the fifth floor, an expansively scaled 10-foot-square picture window provides another sightline into and out of the gallery. In addition to exhibition space, the second floor includes a multipurpose bar and event space. Private offices and showrooms occupy the third and fourth levels. As in many of Hauser & Wirth’s other locations, the new building features permanent, site-specific artist interventions in such areas as stairways and elevators.
Selldorf Architects has collaborated with Hauser & Wirth on its spaces internationally since the founding of the gallery in 1992. Earlier projects in New York include the adaptive reuse of the former Roxy roller rink on West 18th Street and an historic Upper East Side townhouse, as well as outposts in Zurich, London, and Los Angeles.
ODA Designs Master Plan for Chengdu
By invitation from the government of Chengdu, the capital of the Chinese province of Sichuan, ODA has created a one-million-square-foot new master plan for the city that emphases indoor-outdoor living throughout. The master plan is conceived as an urban experiment in rearranging priorities for the public realm and challenges the typical typology of the street as a transportation grid that prioritizes vehicles over people. The design incorporates free-flowing entry points for cars, ferries, and pedestrians. Sited along the riverfront, the scheme includes four 13-story residential towers integrated into a 700,000-square-foot, mixed-use commercial park.
The design opens up the apartment towers to elevated terraced gardens that overlook retail below. The roofs of the shops remain open to the sky, creating a sprawling, elevated walkway with room for food and beverage spots and intimate seating areas. At the ground level, the buildings mesh with urban agriculture, courtyards, and water features, while the lower level connects to the water canals and provides spaces for nightlife. Both offices and residences throughout are designed with direct outdoor access, including outdoor stairs and community gardens, which further blend indoor and outdoor spaces. The tiered typology and sunlight towers address issues such as light and air quality. The project is the firm’s first in China.
Christoff:Finio Completes Renovation of Bennington Commons
Christoff:Finio Architecture has completed the renovation of Bennington College’s Commons building in Bennington, VT. The Commons is the only building on campus that combined learning, socializing, and dining all under one roof on this small, liberal arts college. The centerpiece of the original 1932 Beaux-Arts campus plan, the 450,000-square-foot building’s primary mechanical systems and core spaces have not been replaced or updated since the building was constructed. This project marks its first substantial upgrade.
Originally a one-sided building, the monumental southern façade anchored the great lawn and flanked colonial houses, while the smaller and inconsequential north wing served as a service entry for back-of-house operations. Now, a double-height glazed portal replaces this entry, creating a new site for academic and dining programs that relate to the contemporary architectural language of adjacent buildings. As the one place on campus where meals are served, every member of the college community convenes here throughout the day for meals. The renovation has expanded the serving capacity of the dining floor from 450 to 1,000 without adding to its footprint. The building’s third floor, containing approximately 12,000 square feet of space, had remained unused for decades because of building code restrictions, but with the addition of an updated fire suppression system, elevators, and accessible entries, 16 new classroom spaces were added, including a large Peer Learning Lab. The Commons also contains a new bookstore, café, and bakery, and various lounges and social spaces.
Andrew Franz to Renovate Union Settlement Community Center
Union Settlement, one of the nation’s oldest community organizations, has engaged Andrew Franz Architect to design a major renovation of the Washington Houses Community Center in East Harlem. Owned by the New York City Housing Authority (NYCHA) and built over 60 years ago, the community center is one of the main locations for all of Union Settlement’s Youth Services programming.
The one-story, 11,000-square-foot facility, including all learning spaces, office restrooms, building systems, windows, and roof, will be reconfigured and modernized throughout. Rejecting the notion that a limited budget means limited design, the project focuses on creating a few select, high-impact interventions throughout the building, including an enlarged and relocated glass-enclosed entrance that allows passersby to see into the building. The renovation also includes waiting areas full of natural daylight, efficient circulation routes with inbuilt sections of glass, and a fully upgraded seniors’ center that offers enhanced connection to the outdoors. The firm previously renovated a group of classrooms inside another one of Union Settlement’s main buildings.
Frederick Tang Completes Gut Renovation of UES Co-op
Frederick Tang Architecture completed the gut renovation and combination of two units on the sixth floor of an Upper East Side post-war co-op for a young family. The new 3,400-square-foot home occupies the full length of the building, with eight windows creating a view of Lexington Avenue. Inspired by a 1970s-style open floor plan, the designers opted for a layout where rooms flow seamlessly into one another. Walls were removed to create a series of bays, defined by the building’s original structural columns. Rounded corners were added to each bay, further smoothing the transition between rooms. Large pocket and custom steel/glass doors create a flexible, spacious environment. When open, the home reads as a long floor-through with light pouring into the shared spaces. When closed, the study and the combined family room/kitchen can be separated from the other functioning zones—music room, sitting room, and formal dining room. The apartment even has a bathroom-meets-dog-spa designed to cater to the pets of the house with its tall but shallow shower and sink area.
City and Amtrak Releases Sunnyside Yard Master Plan
The de Blasio Administration and Amtrak released the Sunnyside Yard Master Plan, a new framework that will focus on building new public transit and making all housing affordable, with a focus on New Yorkers earning less than $50,000 per year. The Master Plan calls for the creation of the long-sought Sunnyside Station, 100 percent affordable housing with 12,000 homes (which will make Sunnyside Yard the largest affordable community to be built in New York City in generations), 60 acres of new open space, equitable homeownership opportunities, and infrastructure and other public amenities on a publicly controlled site equal in size to Roosevelt Island. The plan is directly responsive to community feedback about public transportation, parks, and housing. In the spring of 2018, PAU was selected by the NYC Economic Development Corporation to lead the Master Plan effort for Sunnyside Yard.
This Just In
The NYC Landmarks Preservation Commission (LPC) approved a renovation for Rockefeller Center’s public realm designed by Gabellini Sheppard Associates.
OMA, together with landscape architects OLIN, and structural engineers WRA have completed preliminary plans for the 11th Street Bridge Park. The plans were reviewed and approved by the National Capital Planning Commission (NCPC). The Bridge Park also received positive feedback from the US Commission of Fine Arts and is planning a presentation to the full commission this fall.
The American Academy of Arts and Letters announced the recipients of its 2020 Architecture Awards. This year’s winners were chosen from a group of 34 individuals and practices nominated by members of the Academy and include Bade Stageberg Cox, founded by Timothy Bade, Jane Stageberg, AIA, LEED AP, and Martin Cox, AIA. Nader Tehrani, principal of NADAAA and dean of Cooper Union’s Irwin S. Chanin School of Architecture received the Arnold W. Brunner Memorial Prize.
A memorial for William Menking, co-founder and editor-in-chief of The Architect’s Newspaper and professor at Pratt Institute, will be live-streamed via Facebook LIVE on Pratt School of Architecture’s Facebook page on May 4, 2020 at 6:30-8:30pm.










