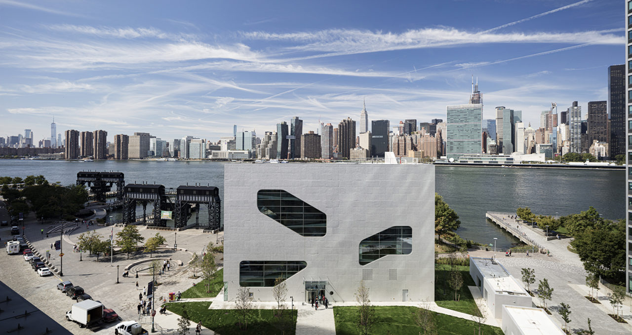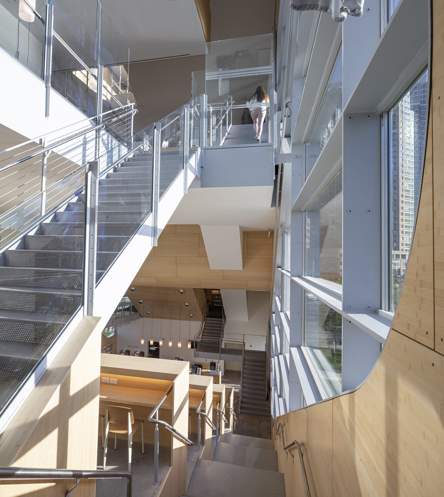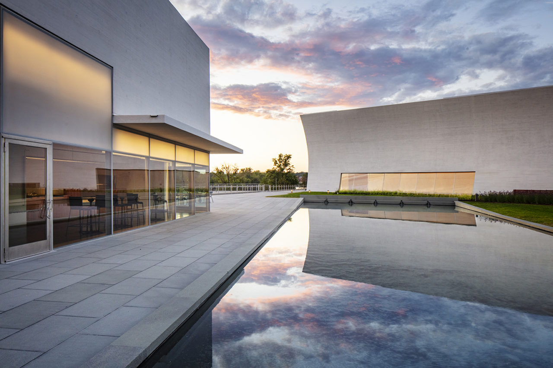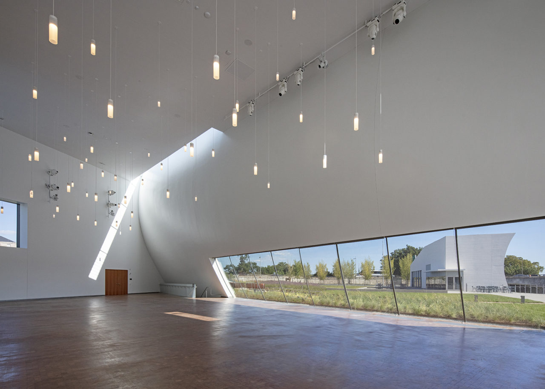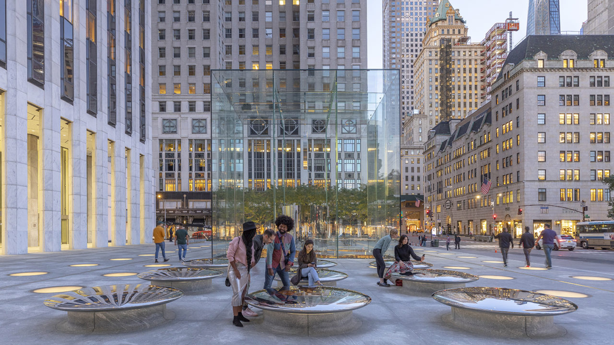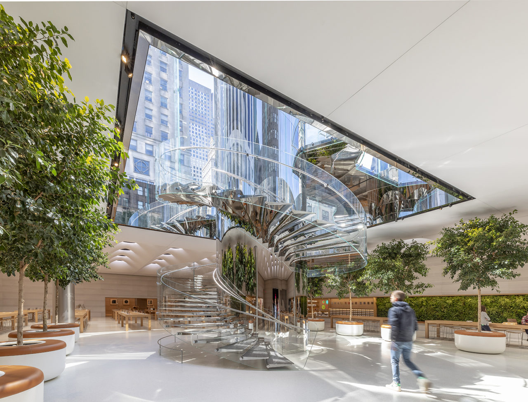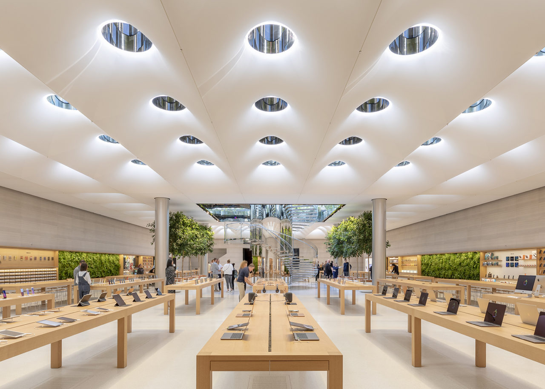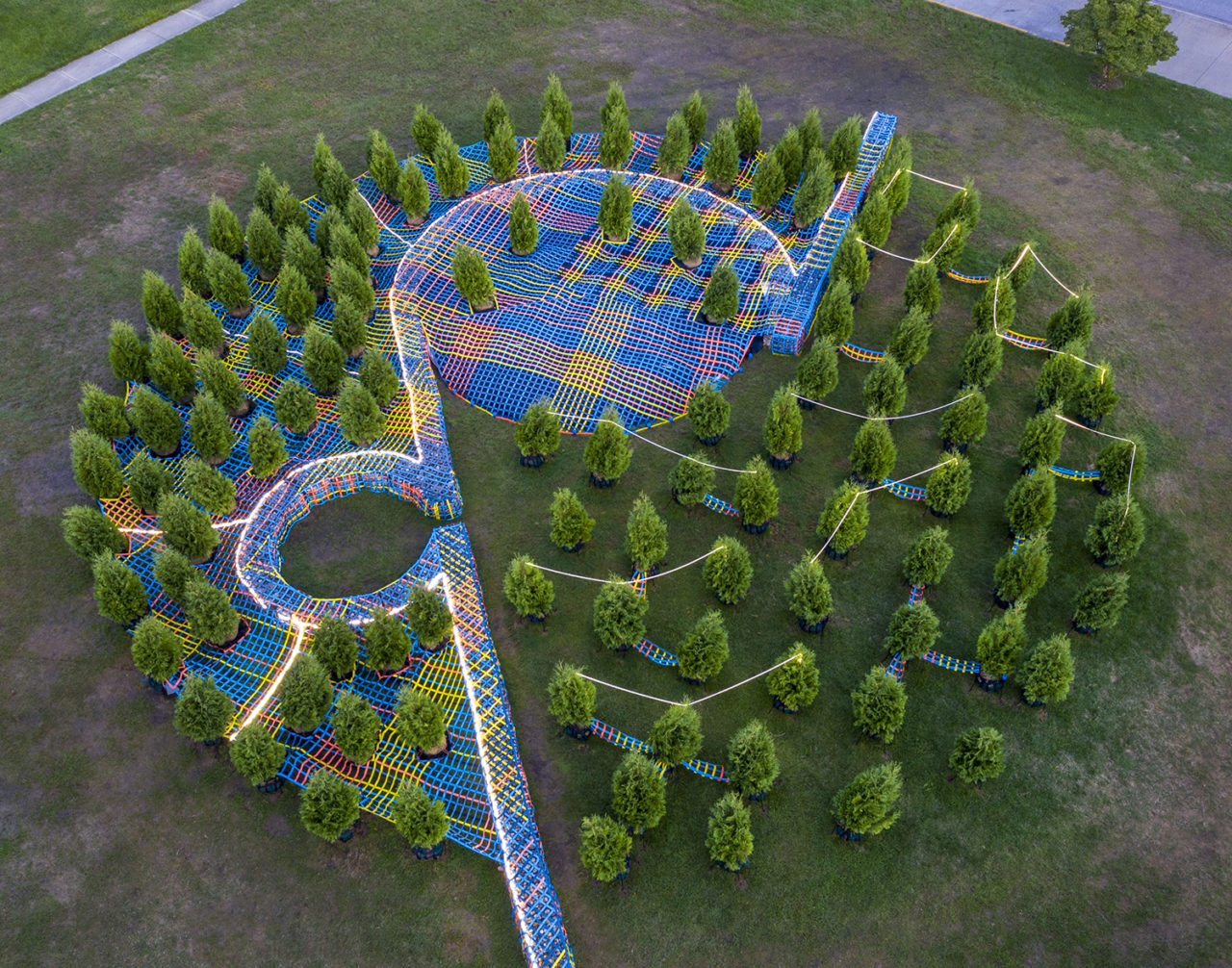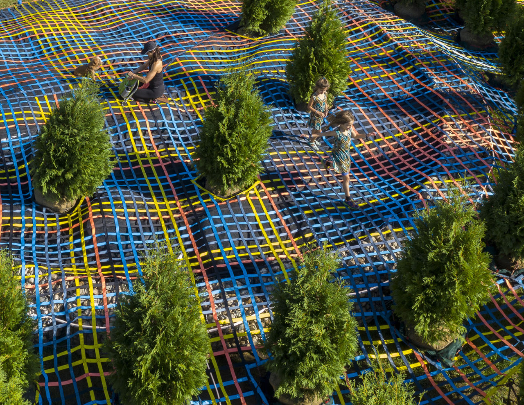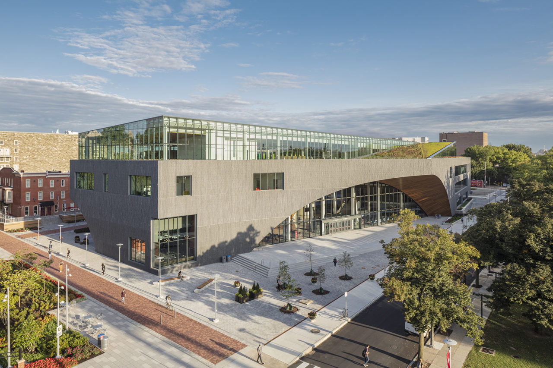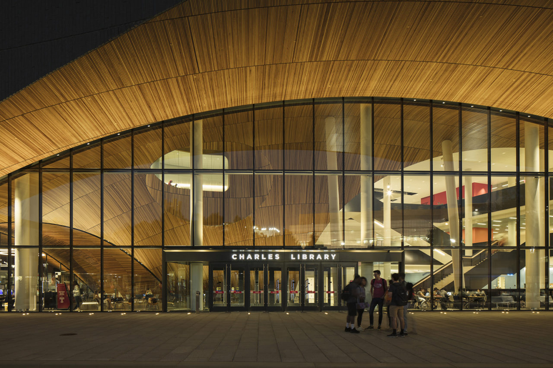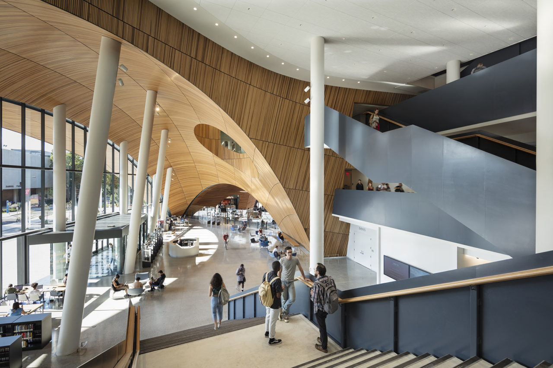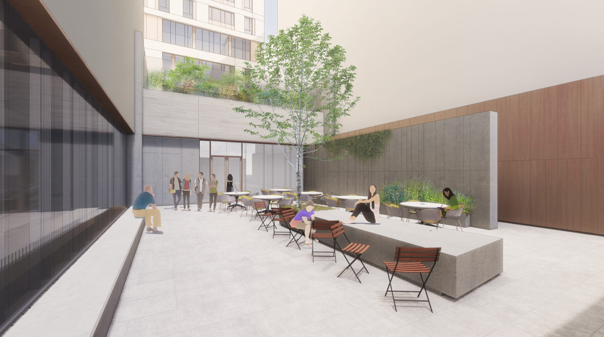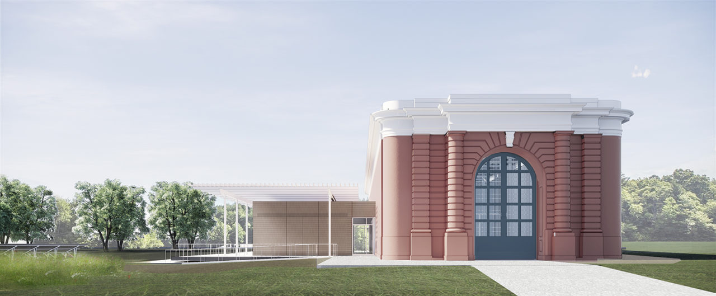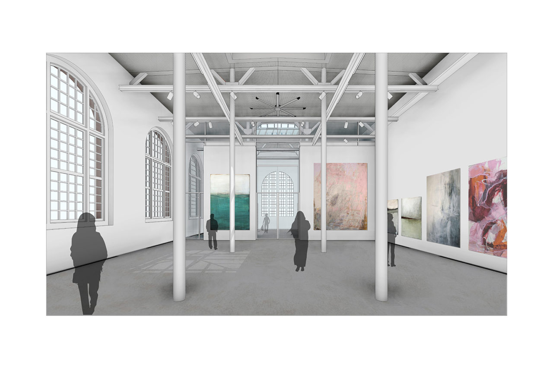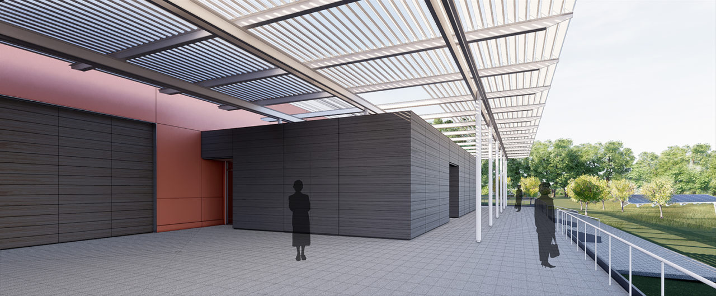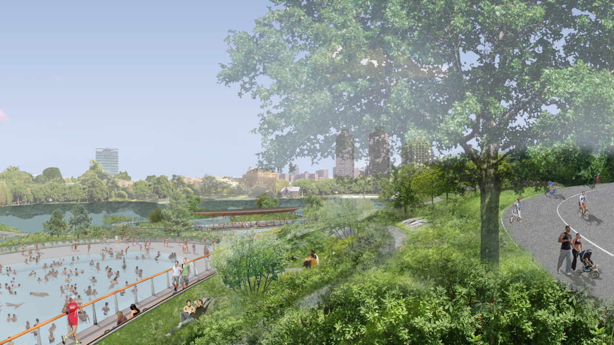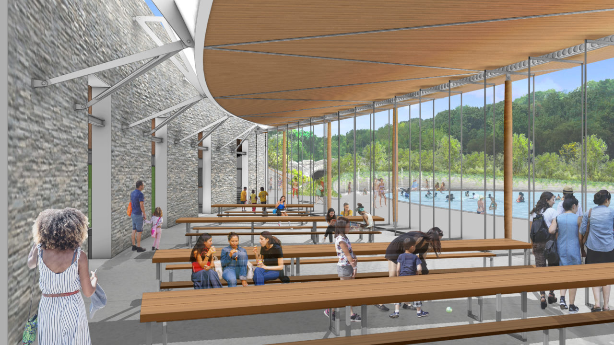by: Linda G. Miller
Dramatic Architectural Additions to NYC and DC
Steven Holl Architects’ Hunters Point Library and The Reach open
The Steven Holl Architects-designed Hunters Point Library, part of the Queens Public Library system, recently opened to the public. Located on a prominent site along the East River against the backdrop of residential towers rising in Long Island City, the 22,000-square-foot vertical structure reimagines the traditional library, providing a diversity of spaces from intimate reading areas to active gathering spaces. The building’s aluminum-painted concrete shell is not just a facade but a load-bearing structure, which omits curtain walls and columns. Sculpted cuts are carved out of the facade, showing the movement of people within and framing views of the Manhattan skyline. The program’s separation into children’s, teen, and adult areas can be read in the sculpted cuts of the east face of the building, with one opening for each area. Inside, warm bamboo creates an inviting space. Digital and analog spaces are merged through the bookshelves and adjacent digital workstations that flow upward along a series of open stairs. A ground-level auditorium under the main section provides public meeting and events space. The stairs switch back from mezzanine to mezzanine, connecting reading areas and concluding in a rooftop reading terrace with views of the city and the river. On the east entrance side, the library faces a reading garden bordered by a pavilion with a bosque of ginkgo trees, designed by Michael Van Valkenburgh Associates. The project is the Archtober Building of the Day on October 11.
And in DC, The Reach, a second project by Steven Holl Architects has also opened. The REACH expansion adds much-needed space to the Kennedy Center for the Performing Arts. In complementary contrast to the monumental 1971 Kennedy Center building by Edward Durell Stone, The REACH’s three pavilions are fused with the landscape, shaping outdoor spaces and framing views to the Washington Monument, Lincoln Memorial, and Potomac riverfront. The three white titanium board-formed concrete pavilions are interconnected below green roofs, expanding the Kennedy Center’s interior space with 72,000 square feet of open studios, rehearsal and performance spaces, and dedicated arts learning spaces. While all different in form, resisting any defined geometric description, the pavilions are connected through their ruled-surface geometry. Inside the structures, a newly developed crinkled concrete texture lines the walls of rehearsal and performance spaces, integrating acoustical qualities directly within the structural cast-in-place concrete walls. Embedding much of the expansion under a public landscape by Edmund D. Hollander Landscape Architects maximizes green space and gives landscape views from the interior spaces. With The REACH, the Kennedy Center’s direct connection to the Potomac River is finally achieved, more than 50 years after it was lost in Stone’s initial design, with a new pedestrian bridge, which appears to float over the parkway.
Apple of My Eye
Foster + Partners-designed Apple Fifth Avenue store reopens
Apple Fifth Avenue has reopened its doors to the public after a renovation designed by Apple’s Chief Design Officer, Sir Jonathan Ive, and Foster + Partners. The new store is double the size of the previous one. The Cube, which was first set on the General Motors Building’s public plaza in 2006, was restored and can now be accessed from three sides. Nine mirrored “skylenses” are arranged in a grid on either side of the glass cube. Their seamless curved surfaces create a place to sit while providing a reflected perspective of the surroundings. The skylenses feature a circulatory cooling system beneath the top surface, designed to absorb solar energy and offer frost protection, allowing people to enjoy them throughout the year. The mirrored glass floods natural light down into the store. Visitors descend through a new circular elevator and stainless-steel staircase. Each element, from the elevator drum to the stair treads, is made with mirrored stainless steel, creating a kaleidoscopic effect that reflects the sights and energy from the surrounding area. The retail area is a grand hall set beneath the plaza and features a backlit, cloud-like ceiling made from a three-dimensional curved fabric that combines artificial and natural light to match the changing tones of daylight throughout the day. A ring of lights around each skylight contains focus lighting that highlights the products on the display tables. The ventilation system is discreetly integrated within the stone floor and responds intelligently to the levels of occupancy and outdoor weather, optimizing energy usage.
Into the Hedge
SO-IL and Bryony Roberts Studio design installations for Exhibit Columbus
As one of the J. Irwin and Xenia S. Miller Prize recipients of the second edition of Exhibit Columbus, an annual exploration of architecture, art, design, and community, SO–IL transformed the lawn of the Bartholomew County Courthouse into a playful space. “Into the Hedge”, a 4,500-square-foot installation, is inspired by Dan Kiley’s landscape at Eero Saarinen’s Miller House and Garden, one of the city’s seven National Historic Landmarks, in particular the dense hedgerow of trees that compose the perimeter. A grid of 130 living Arbor Vitae trees were planted in an oversized hammock, made by hand with nylon webbing. The color of the webbing is a nod to the color palette Alexander Girard developed for the dining chairs at the Miller House. All materials used in the creation of the project will be recycled and used for local infrastructure projects. New York City-based design and research practice Bryony Roberts Studio is also participating in Exhibit Columbus with their installation “Soft Civic”. Exhibit Columbus is open through December 1, 2019.
Much More than an Open Book
Snøhetta’s Charles Library at Temple University opens for Fall 2019 semester
The new 220,000-square-foot Charles Library at Temple University in Philadelphia has opened its doors for the start of the Fall 2019 semester. Snøhetta’s design, developed in collaboration with Stantec, reinterprets the traditional typology of the research library as a repository for books, integrating the building with a diversity of collaborative and social learning spaces. The building’s solid base is clad in vertical sections of split-faced granite, referencing the materials of the surrounding campus context. Grand wooden arched entrances cut into the stone volume, while expanses of glass create maximum transparency at the three major entrances. The soaring arches continue into the building, forming a three-story domed atrium lobby which offers views of every corner of the building. Within the central atrium is a 24/7 zone, as well as computing workspaces available to Philadelphia residents. An oculus carved into the cedar-clad dome allows light to pour into the lobby from the uppermost floor. The steel-clad main stair is immediately visible from the entry as it winds up to the highest level of the building, inviting people to climb upwards. At the base of the main stair, the one-stop service desk provides the first interface between library staff and students, facilitating access to the library collection, stored primarily in the automated storage and retrieval system (ASRS), termed the “BookBot.” At 57 feet, it spans three levels and has the capacity to store nearly two million books. The serene, sun-filled fourth floor encourages visitors to meander through the stacks of the library’s browsable 200,000 book collection, while more private study spaces line its perimeter. Covering over 70 percent of the building’s roof surface, the 47,300 square-foot green roof is one of the largest in Pennsylvania and plays a key role in the site’s stormwater management system.
Firm Focuses on Housing for Homeless Youth and a Public Arts Center
FXCollaborative designs Covenant House New York and Orangerie at the Pocantico Center
Ground was broken on Covenant House New York, a new residence for homeless youth designed by FXCollaborative. Located at the organization’s current location at 460 West 41st Street, the new 80,000-square-foot, 11-story building is designed to feel open and welcoming, yet safe and secure. The building’s exterior envelope is composed of brick, metal, and glass. A large expanse of windows on the second floor provides connections with the street. In addition to serving a youth shelter, the building will contain a cafeteria, courtyard, terraces, art room, and sub-level exercise room, music room, and laundry room, and will provide a health center, legal aid, educational services, counseling, and job training under one roof. The facility is being built on a phased-development plan to ensure that existing Covenant House residents will not be displaced or lose essential services. The estimated construction completion date is 2021.
Construction is about to begin on the adaptation of the Orangerie at the Pocantico Center in Tarrytown, NY, into a public arts center with net-zero carbon emissions. Also by FXCollaborative, the project will be renamed the David Rockefeller Creative Arts Center and will include multi-purpose performance spaces, a gallery, and a flexible studio for artists and community programs. An array of on-site solar panels will generate more energy than the 13,000-square-foot, single-story structure will consume in a year and a rain garden will control storm water and restore natural habitat. Originally built in 1908 by Williams Welles Bosworth as a winter greenhouse for orange trees for the Rockefeller Family, the building was primarily used as a storage facility after World War II. The building was transferred to the ownership of the National Trust for Historic Preservation in 1979. Together with the historic Rockefeller home, the Marcel Breuer House, the Coach Barn, the Playhouse, and the encircling gardens and landscape, it is now operated by the Rockefeller Brothers Fund as The Pocantico Center, a conference center, museum, summer performance venue, and artist residency.
A Walk in the Park, a Swim in the Pool, and a Skate Around the Rink
Central Park unveils plans for north end restoration
The Central Park Conservancy and the NYC Department of Parks and Recreation revealed plans for the restoration of the park’s north end (and addition of a new pool and rink), a collaboration of the Conservancy’s design office, led by Chief Landscape Architect Christopher J. Nolan, FASLA, and the architectural team of Susan T. Rodriguez Architecture | Design with Mitchell Giurgola. The project will improve the ecology of the north end and re-establish long-severed connections. Built in 1966, the Lasker Rink and Pool now stand as a massive concrete barrier between the Harlem Meer and the scenic Ravine to the south. The project will remove this blockage so the watercourse that runs through the Ravine will once again flow overland into the Meer, instead of being diverted into a culvert behind the pool and rink building. A new facility will replace the aging pool and rink, which has suffered from systemic problems since it was built and obstructs the flow of people, views, and water through the park. The path by the watercourse will likewise be re-established, restoring the lost pedestrian connection and view through Huddlestone Arch toward the historic landscape. The design calls for the new recreational facility to be shifted to the eastern portion of the site, with the pool house built into a slope in the topography. A landscaped berm will envelope the elongated oval pool and rink, fully integrating the facility into the setting. Expanding the recreational opportunities at the Meer, the design also provides a boardwalk across a series of small islands and the freshwater marsh. By making the facility more open and accessible, the project will support year-round programming while enabling connections among the communities of park users, from casual strollers and picnickers to recreational runners and birdwatchers. The Conservancy and the City anticipate that groundbreaking will take place in spring 2021; construction is expected to be completed in 2024.
This Just In
Ground was broken on the renovation of the 37,000-square-foot Harlem School of the Arts at the Herb Alpert Center on Saint Nicolas Avenue near 142nd Street. Originally designed by German-born modernist architect Ulrich Franzen, the new design by Imrey Studio replaces the Brutalist-style brick exterior with a swath of clear glass. In addition, the interior main public/gallery space will be retrofitted and transformed into a light-filled performance space. The current café and lounge will also undergo a thorough makeover, as will the organization’s signature courtyard garden and waterfall. Eric K. Daniels Architect serves as the project’s architect-of-record.
The Eskenazi School of Art, Architecture + Design at Indiana University in Bloomington announced the design and construction of a new building originally planned for the campus in the 1950s based on a design by Ludwig Mies van der Rohe. The approximately 10,000-square-foot building will showcase Mies’ renowned signature modernist and international style and will be realized by Thomas Phifer and Partners, who are also the lead designers of the planned International Building that will sit directly east of this new building.
Baltimore’s Enoch Pratt Free Library/State Library Resource Center (EPFL) recently reopened following a comprehensive renovation, restoration, and infrastructure upgrade led by Beyer Blinder Belle Architects (BBB) with managing architect Ayers Saint Gross of Baltimore. While respecting the historic past of the 1933 building, the design for the revitalized 290,000-square-foot structure now prioritizes digital fluency, collaboration, learning, and creation.
Ground was recently broken on Bentances Residence in the Mott Haven section of the Bronx. Designed by COOKFOX, the project contains 152 units of affordable and supportive housing for seniors. Developed by Breaking Ground, New York’s largest supportive housing provider, the project is part of a commitment by the New York City Housing Authority (NYCHA) and New York City Department of Housing Preservation and Development (HPD) to identify underutilized land for new affordable homes.
The Dattner Architects-designed Broome Street Development, a mixed-used project located south of the Essex Crossing/Seward Park Urban Renewal Development in the Lower East Side, is entering the city’s uniform land use review procedure (ULURP). The residential portion will contain nearly 500 apartments, with a mix of micro units, studios, and one-, two-, and three-bedroom units. The project will also include space for the Chinese-American Planning Council’s new headquarters. The new headquarters will contain the organization’s central office and offer programs such as community services, youth services, and workforce development. The project also includes a renovated worship space for Beth Hamedrash Hagadol Synagogue within the remnants of the historic walls, damaged by fire in 2017. Salvaged portions of the Gothic Revival-style building will be incorporated into the new synagogue and cultural heritage center.
In time to celebrate its 40th anniversary, the Performing Arts Center on the campus of CUNY’s Lehman College in the Bronx completed its expansion and renovation by Michielli + Wyetzner Architects.
Snøhetta’s The Best Weapon, commissioned by the Nobel Peace Center, is installed in the UN Headquarters Plaza now through October 15. Named after Nelson Mandela’s historic quote, “The best weapon is to sit down and talk,” the installation pays tribute to past Nobel Peace Prize laureates and their efforts to bring people together to find effective solutions.
The American Planning Association’s (APA) Great Places in America program named Governors Island a “Great Public Space,” along with Mohawk Valley Gateway Overlook in Amsterdam, NY. Downtown Patchogue Village on Long Island was named a “Great Neighborhood.” The program recognizes streets, neighborhoods, and public spaces in the United States that demonstrate exceptional character, quality, and planning.
Two years after it was founded in the aftermath of Hurricane Maria, Resilient Power Puerto Rico (RPPR), co-founded by Jonathan Marvel, FAIA, founding principal of Marvel Architects, has deployed 30 solar and battery systems to community centers across Puerto Rico. To address current and future built and social infrastructure challenges, RPPR has partnered with the Rocky Mountain Institute (RMI) to launch The Puerto Rico Renewable Microgrid Program, a capacity building program that aims to increase the capacity of communities to assess and address their critical energy needs and increase communities’ access to knowledge, tools, and resources for sustainable, equitable development. RPPR also launched an open-source website to further assist communities.
The NYC Economic Development Corporation has issued a request for expressions of interest (RFEI) seeking ideas for a floating pool that would filter water from the Easter River water.
Mike Aziz, AIA, director of Urban Design at Cooper Robertson, and Erica Libritz, AIA, senior associate at CetraRuddy, made Building Design + Construction Magazine’s 40 Under 40 Class of 2019.
Anne Van Ingen, chair of the Preservation League of New York State, will be honored at the Historic District Council’s 30th-Annual Landmarks Lion Awards.
Pratt Institute Adjunct CCE Professor in Undergraduate Architecture Enrique Limon passed away on September 20. A faculty member at Pratt Institute for 15 years, Professor Limon was the founder of limonLAB, an urban laboratory based in New York City for experimentation and advancement in architecture and design. The LAB produced large urban works, including a new smart city in Nepal and housing projects in Mexico and Jamaica. Limon was also an associate of the international urban landscape architecture firm Groundlab.








