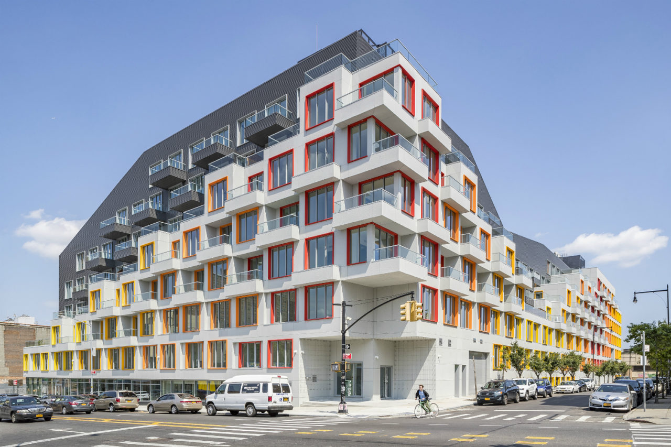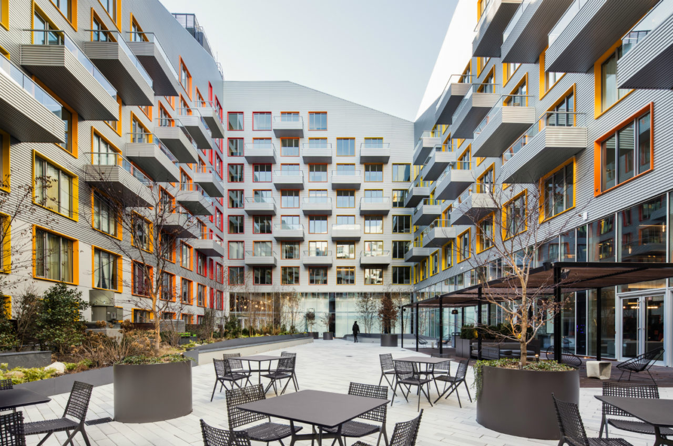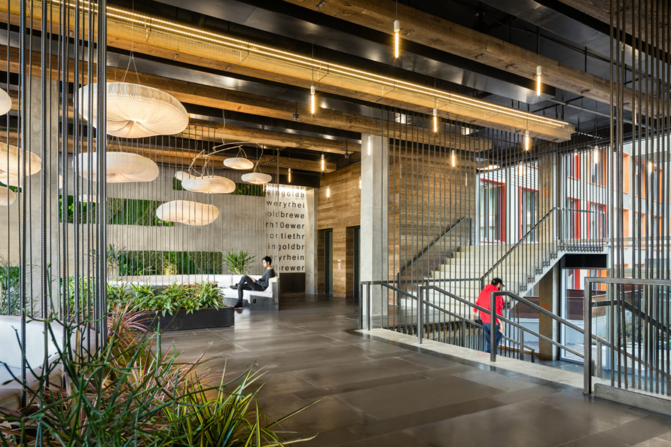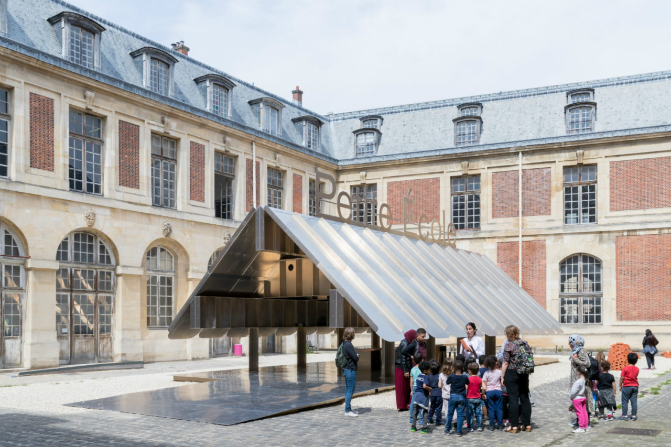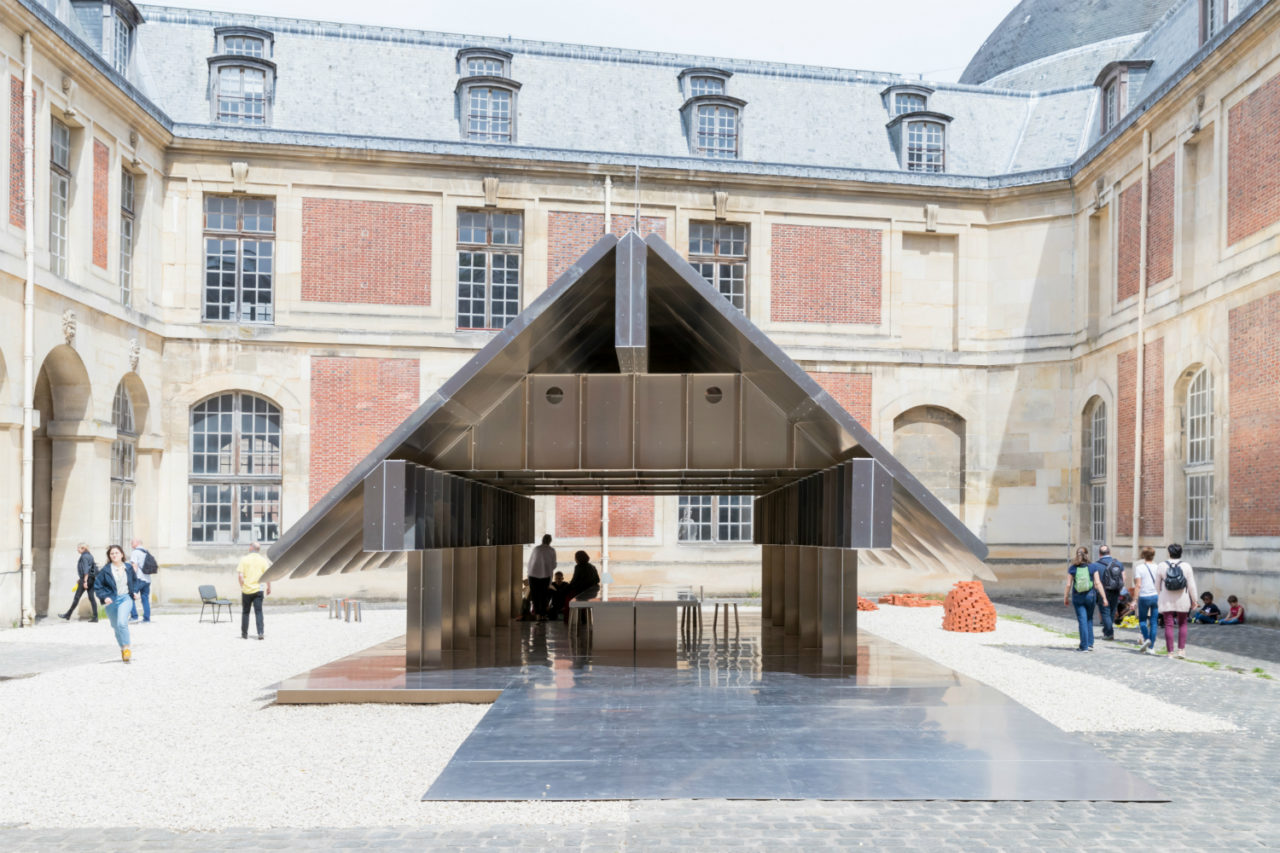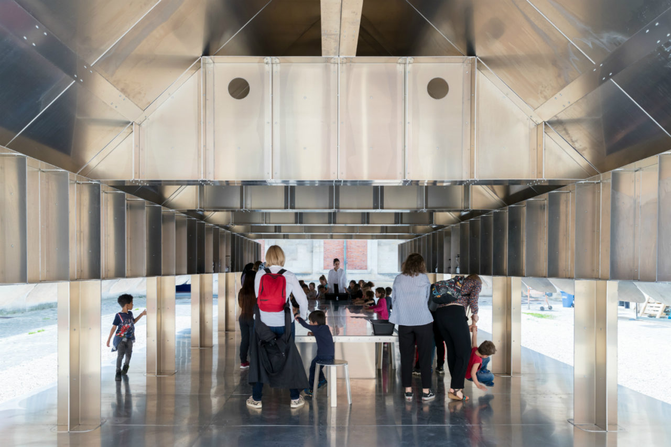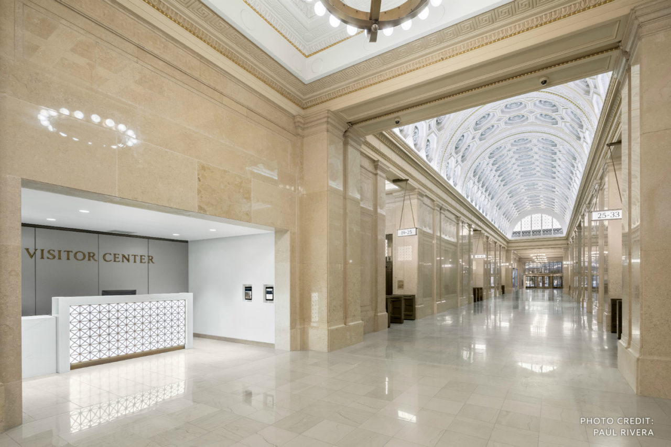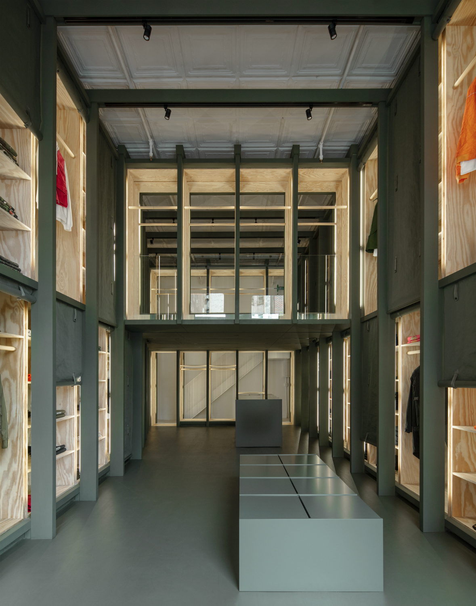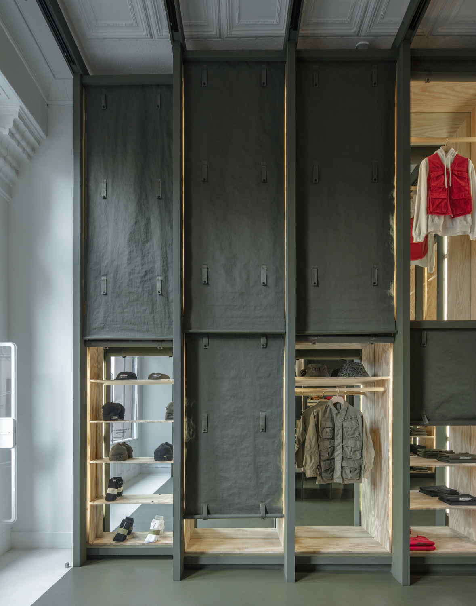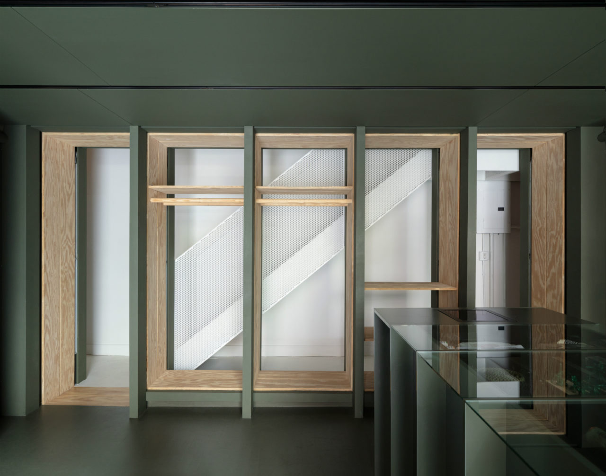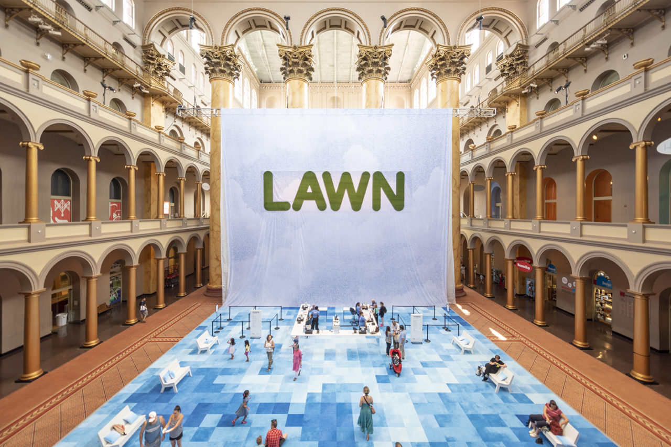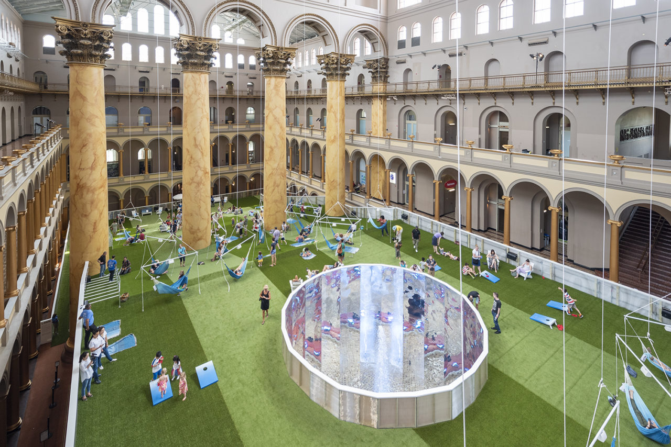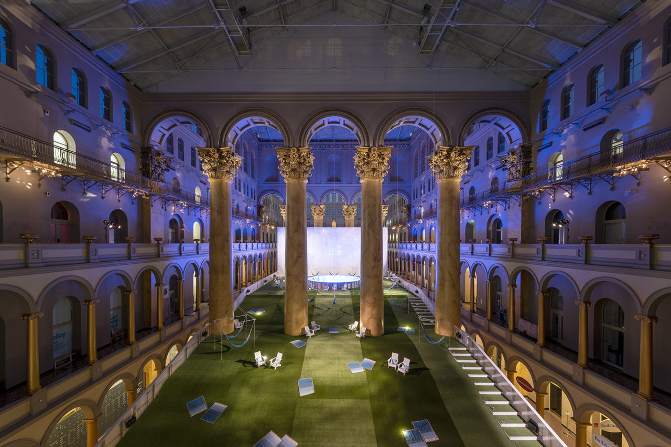by: Linda G. Miller
It Takes a Vertical Village
ODA’s the Rheingold rises in Bushwick
The Rheingold, also known as 11 Montieth, has risen on part of what was once the site of the Rheingold Beer Brewery. Designed by ODA New York as a “vertical village,” the seven-story rental building contains 500 studio and one- and two-bedroom residences, 20 percent of which is reserved for affordable housing; storefronts; and numerous amenities. Occupying an entire city block, the nearly 500,000-square-foot project is distinguished by its cascading terraces, sloping roofline, and bright red, orange, and yellow window frames that recall the colors of a sunset. The building’s quasi “O”-like shape and the setbacks on the upper floors allow for sunlight to reach the 19,000-square-foot landscaped interior courtyard. In addition to a gym and spa, the project features a soundproof music room, painting and photography studios, conference rooms, a business center, a library, an in-lobby café, a private dining area, a game and screening room, a kids’ playroom, and a private dog run. The building also features murals by local graffiti artists presented in partnership with the Bushwick Collective. The roof deck has its own tree-lined path and a 100-foot-long steel skybridge that spans the courtyard. The project is developed by the Rabsky Group, with interiors by Durukan Design and landscaping by Gunn Landscape Architecture. Along with Denizen Bushwick, a pair of rental buildings with 900 units developed by All Year Management, the Rheingold is ODA New York’s second project to be built on the former brewery site.
A Small School Makes a Big Impression
MOS Architects designs demountable, open-air architecture classroom
At the invitation of the curators of the École Nationale Supérieure d’Architecture de Versailles/Biennale d’architecture et de Paysage – Île-de-France, MOS Architects designed and recently constructed School No. 3, The Petite Ecole. The 1,150-square-foot, one-room, open-air pavilion acts as a lab, classroom, and atelier, hosting an architectural education program for local schoolchildren and their families. Just like a child’s drawing of a house, barn, or a ramada, the school is designed to be both typical and familiar, yet unusual and abstract. The structure is composed of 825 aluminum pieces that were modeled, flattened, cut, folded, and then prefabricated outside of Bilbao, Spain. The pieces were then assembled onsite by a small team over the span of several days. Even the furniture is made of folded aluminum, as is the school’s welcome sign. The structure features a long, low roof with columns with stacked beams to hold it up. Plans call for the school to remain indefinitely at the historic Cour de Fontaines of the royal stables of the Château de Versailles, now the home to the École Nationale Supérieure d’Architecture de Versailles, which was designed by French Baroque architect Jules Hardouin-Mansart and built between 1679 and 1682. The structure, however, is entirely demountable and its design allows for disassembly, transport to another site, and reassembly.
A More than Equitable Renovation
BBB renovates landmark Equitable Building
After a two-year renovation, the ribbon was recently cut on Beyer Blinder Belle’s (BBB) building-wide capital improvements project at the Equitable Building located at 120 Broadway. Designed by Ernest R. Graham and completed in 1915, the 1.9 million-square-foot Beaux Arts building is known for its grand lobby, soaring ceilings, and hand-carved architectural detailing. A centerpiece of BBB’s program was the restoration of the building’s soaring entrances and lobby. The 34-foot green marble entryway has been replaced by a bronze grille over glass inspired by the original 1915 design, flooding the lobby with natural light. “The Equitable Arcade” in the lobby was reintroduced, enabling pedestrian access through the lobby and turning the building into a lively public thoroughfare. The elevator lobbies have been restored with a new twist on a classic look; bronze grilles echo their original 1915 look and feel, while LED panels bring a touch of illumination. New security turnstiles have also been added to create a streamlined entry experience for tenants and guests. BBB also added new exterior lighting to illuminate the restored limestone and terra-cotta façade. Among the many building-wide improvements is a reimagined Bankers Club, once a private dining destination for celebrities and world leaders. Located on the 40th floor, the 20,000-square-foot space features a lounge, café, food hall. The amenity space provides direct access to the building’s new twin outdoor terraces, located on both sides of the H-shaped building, and designed by landscape architecture and urban design firm MPFP. As a tenant-only amenity, the new space will be programmed with discussion groups, book club gatherings, food and travel talks, monthly movies, and yoga classes. The Equitable Building was purchased by Silverstein Properties in 1981 and became a New York City landmark in 1996.
Military Moves
Abruzzo Bodziak designs maharishi’s flagship in NYC
Maharishi, a British streetwear label, has chosen New York City to be the home of its first international flagship retail store, designed by Abruzzo Bodziak Architects (ABA). The two-level, 1,280-square-foot store, which recently opened, is in the Tribeca East Historic District. Designed as a building-within-a building, the scheme allows the project to preserve historic details while placing a new shop in the interior. A grid of wood cabinetry defines the insertion, delineating the two levels. A mezzanine hovers above the shop, creating an intimate room upstairs. The design of the store takes cues from formal Japanese gardens and military supply warehouses, as well as historic shops of New York City, many of which were lined with cabinetry from floor to ceiling. Mirrors give the space visual depth and allow for views of the clothing from both sides. Olive green cabinetry is lined with pine plywood, left raw to expose natural graining that shares characteristics with the disruptive patterning of camouflage that the line is known for. Each section of cabinetry is fitted with a Japanese custom-woven cotton, which can be rolled down to convert the unit from display to storage.
Summertime and the Living is Easy in DC
The LAB at Rockwell Group’s Lawn opens at the National Building Museum
On July 4, more than 1,200 visitors gathered at the National Building Museum for the opening of Lawn. The museum’s 2019 edition of its Summer Block Party installation is designed by the LAB at Rockwell Group and features a vast, sloping green built on a scaffolding superstructure dotted with clusters of communal lounging areas. The green expanse is set against a building-scale mural of the sky. The surface material is composed of sustainably grown sugarcane and a soybean-based backing system. These materials are 100 percent recyclable and will be repurposed after Lawn closes. Additionally, the scaffolding will be reused on other jobs once the exhibition ends. Interactive hammocks suspended from the 100-foot-tall ceiling grid contain hidden speakers programmed with pre-recorded audio from American storytellers—including architects David Rockwell, FAIA, and Deborah Berke, FAIA, and MoMA curator Paola Antonelli—sharing their summertime memories. At the top of the lawn is a scaffolding tower that reaches the height of the museum’s third floor, offering never-before-seen views of the Great Hall, column capitals, and sculptural busts lining the roof. The LAB has also developed an Augmented Reality game for kids and adults to chase and collect fireflies. The museum has programmed numerous events for the space, including yoga, film screenings, and “How’d You Build That?,” a tour of the installation. Armchair tourists can see how the installation was created via EarthCam. Lawn will be on view through September 2, 2019.
This Just In
Steven Holl Architects, in collaboration with Prague-based Architecture Acts, has won an international competition to design a concert hall in Ostrava, Czech Republic. The new 1,300-seat concert hall will provide performance space for the Janáček Philharmonic Orchestra, the leading Czech orchestra for commissioning contemporary music.
Ennead Architects is partnering with SmithGroup on the redevelopment of the Newseum building in Washington, D.C., which was purchased by Johns Hopkins University and will become an educational facility. The renovation includes the removal of the 75-foot-tall marble slab on the façade that contains text from the First Amendment. The proposal is under review by the Commission on Fine Arts.
The North Brooklyn Park Alliance unveiled plans for a new park in Greenpoint that will transform nearly seven acres of vacant space beneath the Kosciuszko Bridge into a public park. Called Under the K, the new public space is designed by Toronto-based landscape architects PUBLIC WORK, who are responsible for the design of that city’s The Bentway, a park located below an elevated expressway. This design initiative is made possible with support from Greenpoint Community Environmental Benefits Fund (GCEF) in partnership with the New York State Department of Transportation.
The University of Pennsylvania Stuart Weitzman School of Design will honor Kohn Pedersen Fox Associates (KPF) co-founder and chairman A. Eugene (Gene) Kohn, FAIA, RIBA, JIA, with the Kanter Tritsch Medal for Excellence in Architecture and Environmental Design. The Regional Plan Association’s (RPA) Fourth Regional Plan will be the inaugural recipient of the Witte-Sakamoto Family Medal. They will be recognized at a gala on October 21, 2019 in New York City.








