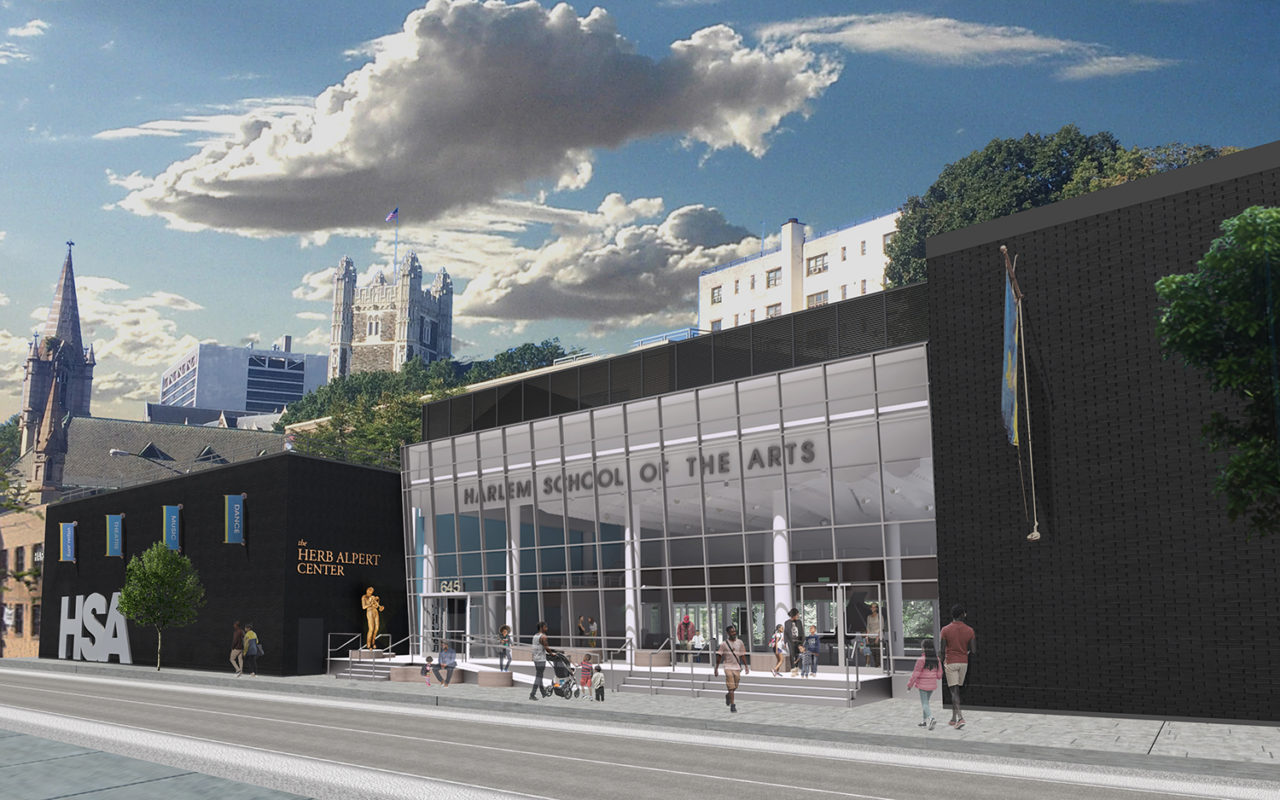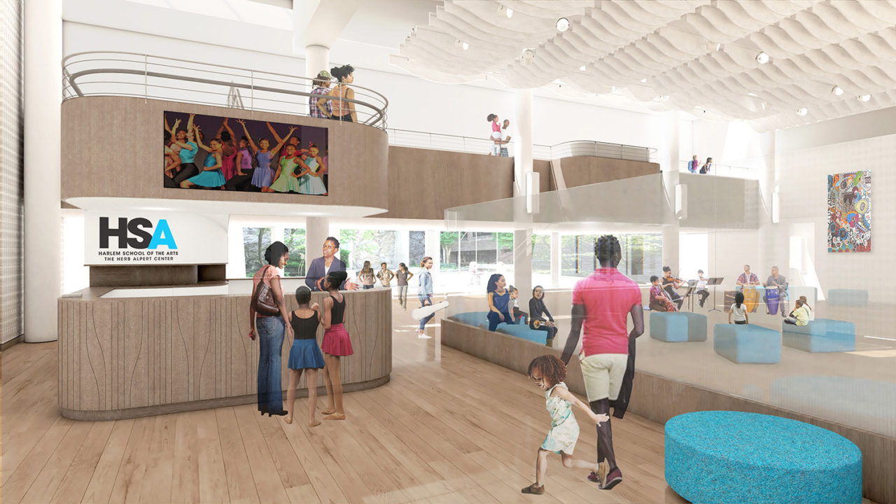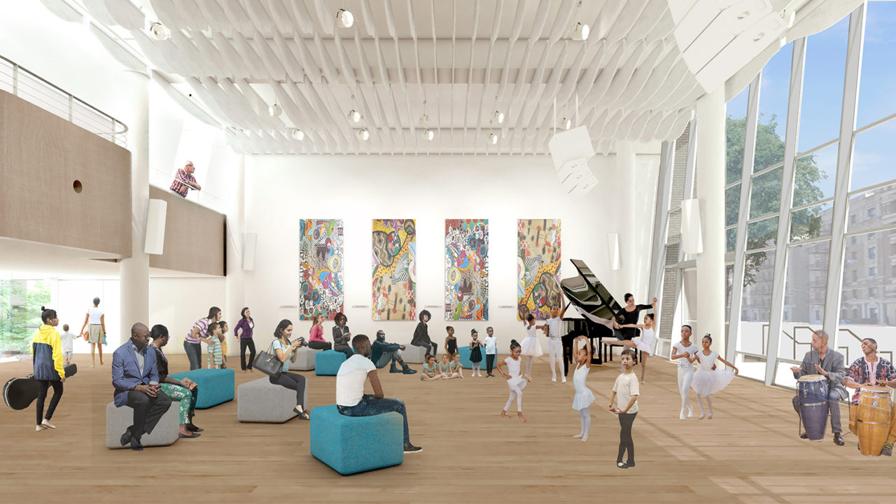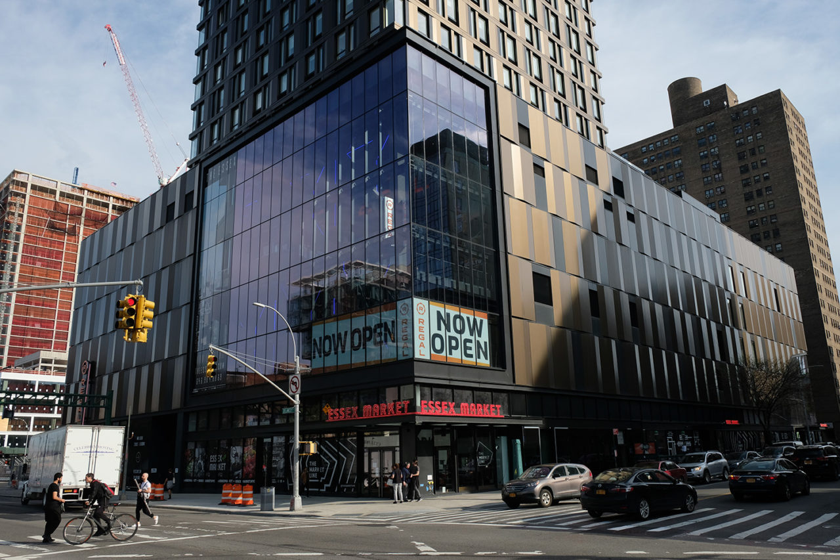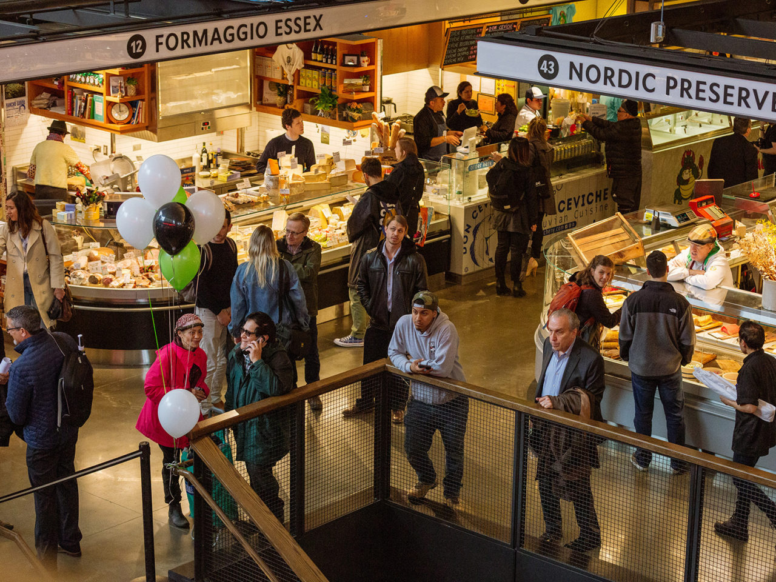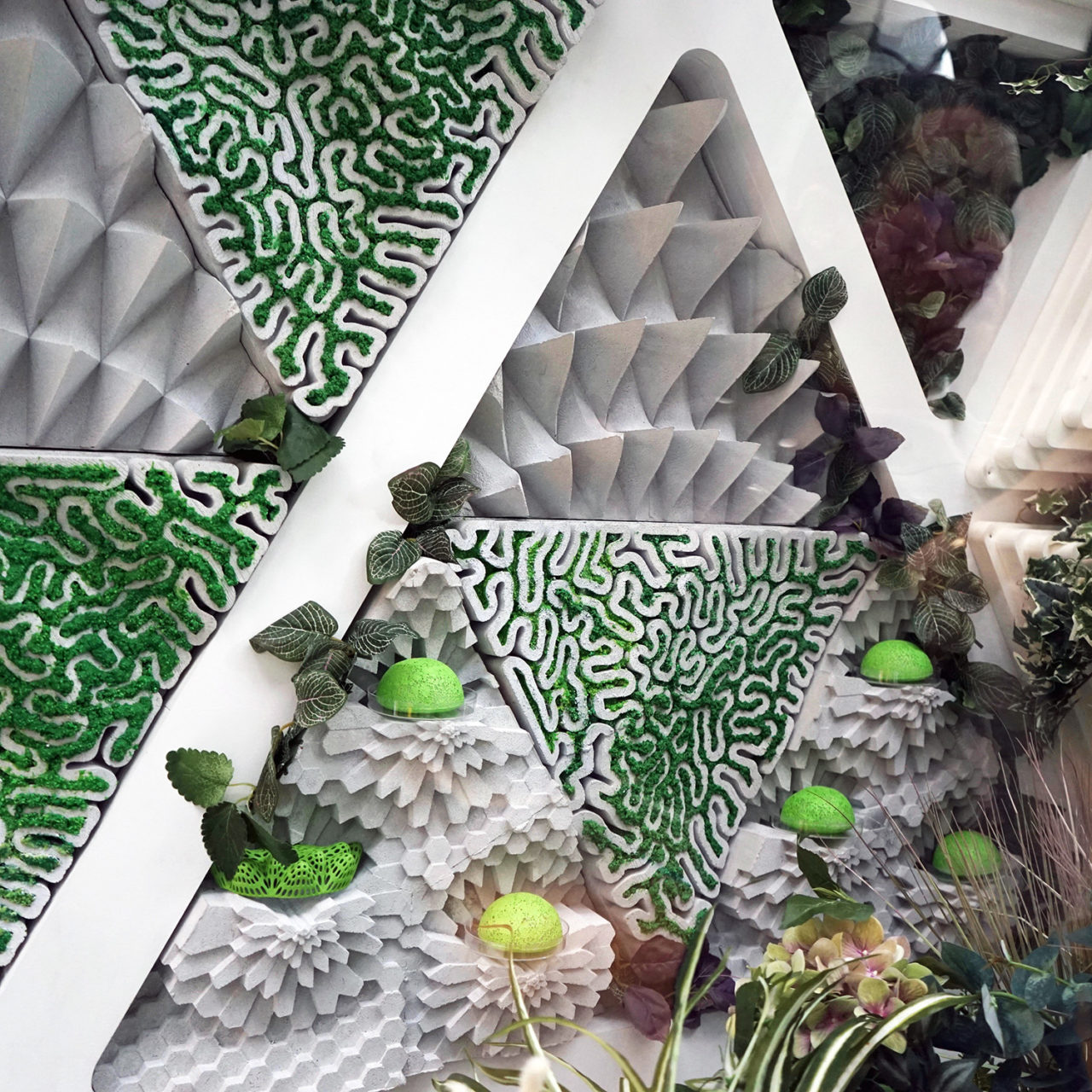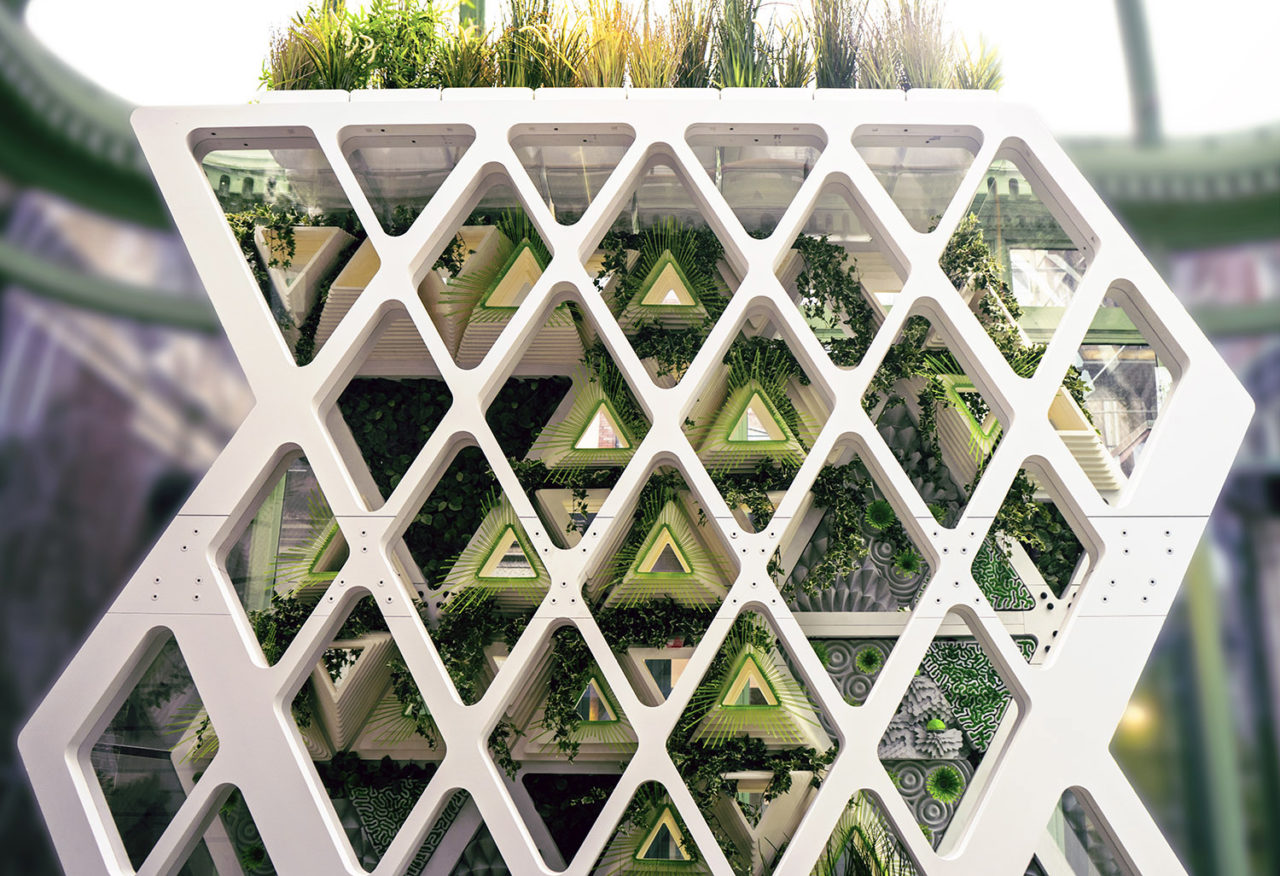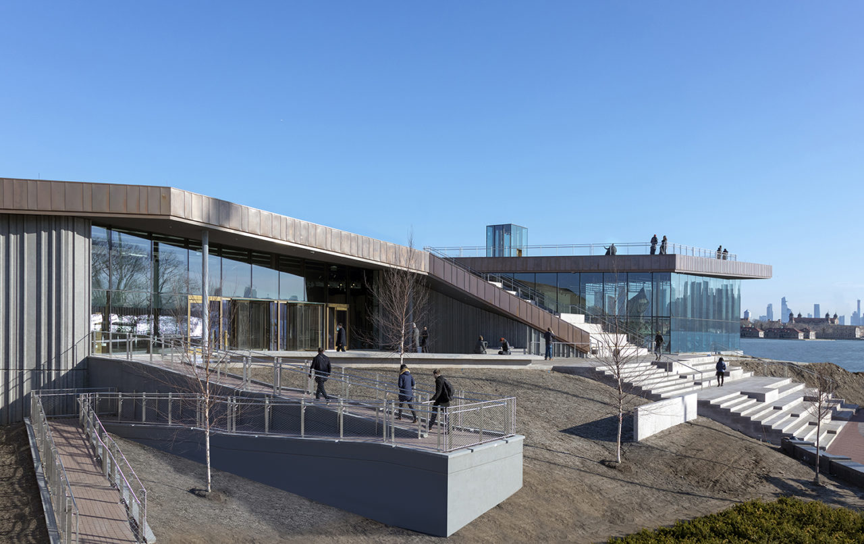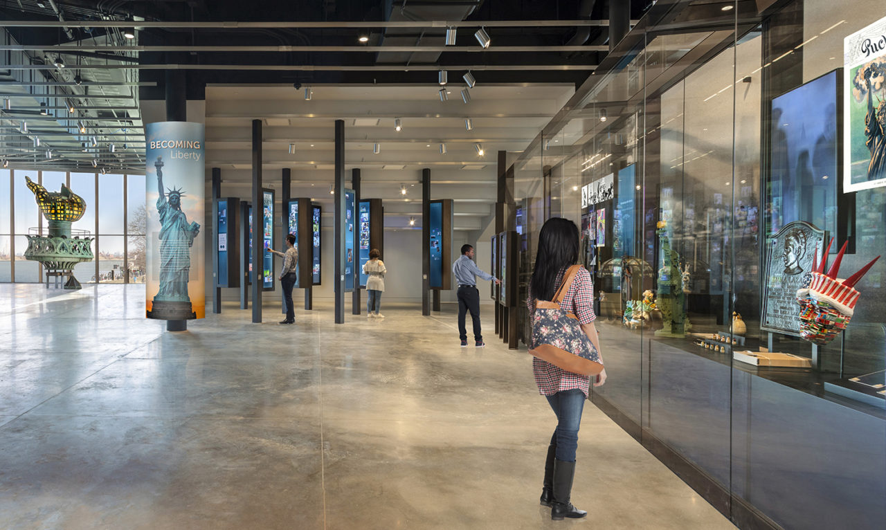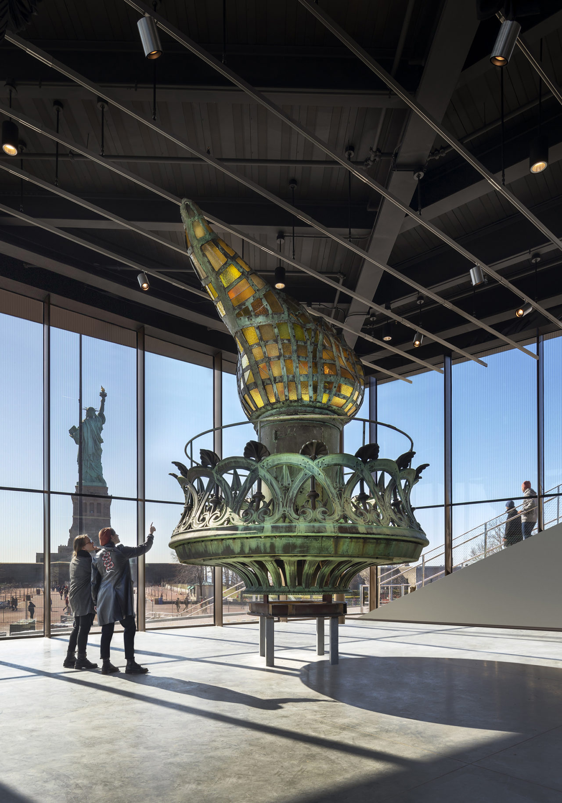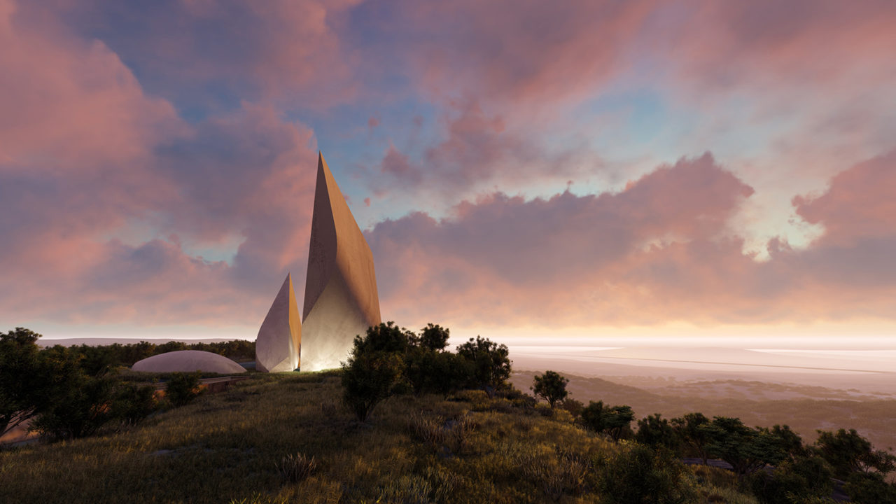by: Linda G. Miller
Harlem’s Renaissance Project
Imrey Studio to renovate Harlem School of the Arts
The 55-year old Harlem School of the Arts (HSA), located at 645 Saint Nicholas Avenue, will undergo a transformation by Imrey Studio. Originally designed in the 1970s by Ulrich Franzen Architect, the renovation of the 37,000-square-foot facility calls for replacing the building’s Brutalist-style brick exterior with a swath of clear glass, bringing the interior courtyard garden into view from the street. This move also connects back to the school’s founding principle of making art accessible to everyone, essentially removing the connection between HAS and the neighborhood. Central to the project is the retrofit the organization’s main public gallery, which will transform it into a light-filled, high-tech space. The renovation will also make necessary repairs to the building, including installing a new roof and windows to make the structure more energy efficient. In addition, the design will update two dance studios, along with the organization’s signature courtyard and waterfall, while creating a café and lounge. Eric K. Daniels Architect serves as architect-of-record and Walters Storyk Design Group (WSDG) provides architectural and acoustical consultation, design, and planning on the project. Dubbed the Renaissance Project, work is scheduled to begin in August and is expected to take a year to complete. The project is being fully funded by the Herb Alpert Foundation.
Market Maker
Essex Street Market by SHoP Architects opens to the public
The New York City Economic Development Corporation (NYCEDC) opened the new 37,000-square-foot Essex Street Market. The market is part of the larger Essex Crossing project, also master planned by SHoP Architects. The mixed-use project includes 1,079 units of housing, half of which will be permanently affordable for middle-income households and seniors, a 15,000-square-foot open space, community facilities, a rooftop farm, 350,000 square feet of office space, and a diverse mix of retail. The new market, which anchors the project, is triple the size of the previous market and features 37 vendors, with stalls by Hugh A. Boyd Architects, two full-service restaurant spaces, and a demonstration kitchen for cooking classes and educational programs. Essex Crossing is being constructed in three phases, the first two of which are complete or nearing completion. Phase 1 consists of the 14-story Francis Goldin Senior Apartments at 75 Delancey by Dattner Architects, the 15-story The Rollins at 145 Clinton Street by Beyer Blinder Belle, the 26-story The Essex at 125 Delancey Street by Handel Architects and SHoP, and the 14-story 242 Broome by SHoP. Phase 2 consists of CetraRuddy’s 14-story 202 Broome/145 Delancey Street and the 25-story 180 Broome/155 Delancey Street by Handel Architects. Essex Crossing heralds a new beginning for the Seward Park Urban Renewal Area. L+M, BFC Development Partners, Taconic Investment Partners, and Grand St. Settlement were awarded the sites after a competitive RFP process in 2013. Key commercial users will include NYU Langone Ambulatory Care Center, Trader Joe’s, Target, Splitsvile Bowling, and Regal Cinemas.
Sanctuary Cities Are for Butterflies
Terreform ONE to design monarch sanctuary in Nolita
Nature-Cooper Hewitt Design Triennial recently opened at the Cooper Hewitt, Smithsonian Design Museum. The exhibition is organized into seven sections—Understand, Simulate, Salvage, Facilitate, Augment, Remediate, and Nurture—which describe strategies for working with nature. In Remediate, designers present works that attempt to slow, stop, and reverse the negative impacts of humanity’s footprint on the planet. The section features a Monarch Sanctuary by Brooklyn-based Terreform ONE, an architecture and urban design research group. The project consists of an architectural façade designed as a new urban habitat for monarch butterflies, a species that has been decimated by climate change. While the prototype is on view at Cooper Hewitt, the firm is also planning an eight-story, 30,000-square-foot Monarch Sanctuary (Lepidoptera terrarium) in Nolita. Central to the exhibition’s purpose is a semi-porous breeding ground, waystation, and sanctuary that integrates monarch habitats into its facades, roof, and atrium. The double-skin street facade, with a diagrid structure of infilled glass in the outer layer and pillows of EFTE foil inside, encloses a climate-controlled space that is 3 feet deep. This “vertical meadow” serves as an incubator and safe haven for monarchs in all seasons, containing suspended milkweed vines and flowering plants to nourish the butterflies at each stage of their life cycle. Hydrogel bubbles on the EFTE help maintain optimal humidity levels and sacs of algae help purify the air and building wastewater. Solar panels on the roof provide renewable energy to assist in powering the facilities. Butterflies can come and go as they need and LED screens at the street level provide magnified live views of the caterpillars and butterflies in the vertical meadow, which also connects to a multi-story atrium. Hovering around the building, a few butterfly-shaped drones take readings and maps of the immediate microclimate, providing real-time data that works to maintain the health of the butterflies.
Lady Liberty Museum for All
FXCollaborative’s Statue of Liberty Museum opens this week
Tomorrow marks the opening of the Statue of Liberty Museum designed by FXCollaborative with exhibits created by ESI Design. The 26,000-square-foot museum is located at the north end of the formal pedestrian mall on Liberty Island, facing the Statue of Liberty. The museum anchors the main axis that connects the museum to the statue and extends this axis via a granite staircase leading to the roof’s granite terrace, which offers unobstructed views of Lady Liberty, the Manhattan skyline, and New York Harbor. The building’s form is inspired by the irregularity of the water’s edge, as well as the geometry of the circular Flagpole Plaza. The Statue of Liberty’s original torch, previously located inside the base of the pedestal, now acts as the museum’s centerpiece. From the outside, a glass vitrine frames the torch and acts as an oversized display case, making it visible as a beacon. Interior spaces are inspired by sculptor Auguste Bartholdi’s industrial workshops in Paris, with building systems painted a deep charcoal color to foreground the exhibits. Polished concrete floors add to the industrial look and feel of the interiors. The planted roofs incorporate native vegetation that super-insulates the building by capturing and filtering stormwater. Around the building, the grounds are planted with native meadow grasses that create a natural habitat for wildlife and migrating birds. A silk-screened dot pattern on the 22-foot-high glass walls deters bird impacts. The building’s elevation above the 500-year flood plain prevents damage from extreme weather events. The museum is targeted to achieve LEED Gold certification.
A Climate Change Call to Action
Two recent Studio Libeskind tackle the Anthropocene
Studio Libeskind’s The Garden of Earthly Worries is a presentation of four abstract sculptures in the garden of the Paleis Het Loo in Apeldoorn, Netherlands. Each of the approximately 10-foot-tall fragments of a globe represent different chemical compounds that contribute to our changing climate. The sculptures explore the imbalance of humankind in nature and are conceived as a sculptural and conceptual counterpoint to the ordered beauty of the 17th-century palace garden, which was designed to represent paradise. The sculptures were fabricated by Volumina in Turin. This marks the first time that contemporary art will be on exhibited in the garden.
In addition, paleoanthropologist Richard Leakey announced a fundraising campaign for Ngaren: The Museum of Humankind to be designed by Studio Libeskind, in collaboration with local Kenyan architects. The museum will be the first center of its kind to present research on more than two million years of human history and the origins of our universe from evolution, biodiversity, overpopulation, to war, disease, and climate change. The museum is scheduled to open in 2024 in the Great Rift Valley in Kenya.
This Just In
FXCollaborative and Quennell Rothschild & Partners are designing Haven Plaza for Columbia University Irving Medical Center in partnership will the New York City Department of Transportation (DOT). The plaza will create approximately 60,000 square feet of open green space with planters, benches, café tables, and chairs for faculty, staff, patients, students, and the entire community. Sixty percent of the plaza will be on medical center-owned land and the remaining 40 percent will be on public land.
Six design teams, including Steven Holl Architects with Brisbane-based Conrad Gargett, were selected to create concept designs for Powerhouse Precinct at Parramatta in New South Wales, Australia. The project will transform and renew one of Australia’s oldest and most important cultural institutions, setting an international benchmark in cultural precinct design.
Artpark & Company has selected SO-IL, landscape architects West 8, and Charcoalblue—a theater, acoustics, and digital design consultancy—to be the lead design team for the renovation of the Artpark grounds, located along the Niagara Gorge in Lewiston, NY. Artpark is a regional cultural hub.
Marvel Architects was recognized by the 2019 AIA Housing Awards for Pierhouse in Brooklyn Bridge Park.
The Waterfront Alliance released a comprehensive Maritime Activation Plan (MAP) for Governors Island. With MAP, the Alliance examines how the Trust for Governors Island can make the most of its 2.2-mile perimeter, offering practical and creative recommendations for addressing the challenges of an island in New York Harbor while capitalizing on that island’s unique waterfront assets. This is the second MAP produced by the Alliance; its first plan was created in 2017 in partnership with Brooklyn Bridge Park. The Alliance is exploring opportunities to bring MAPs to waterfronts across the metropolitan region.
Close to 200 offices have already registered to participate in Daylight Hour 2019, which takes place on June 21. Created by the Building Energy Exchange (BE-Ex), the program raises awareness of the benefits of daylight in commercial offices.








