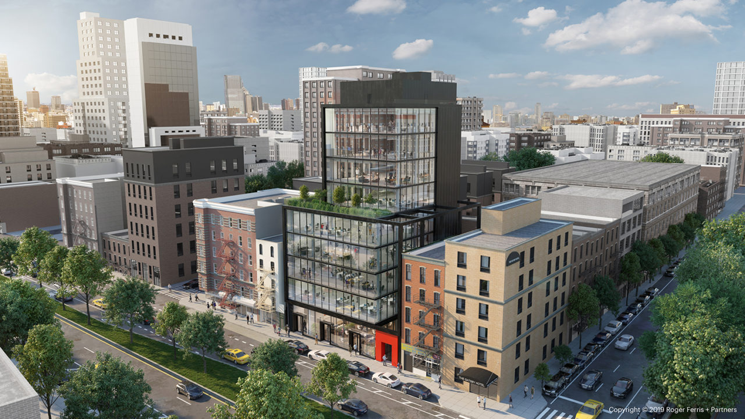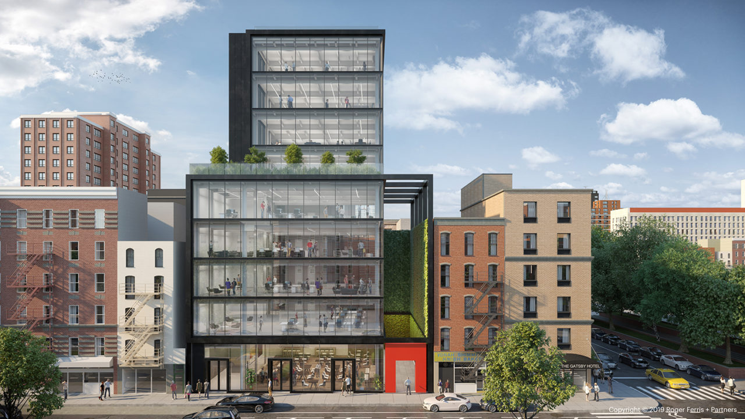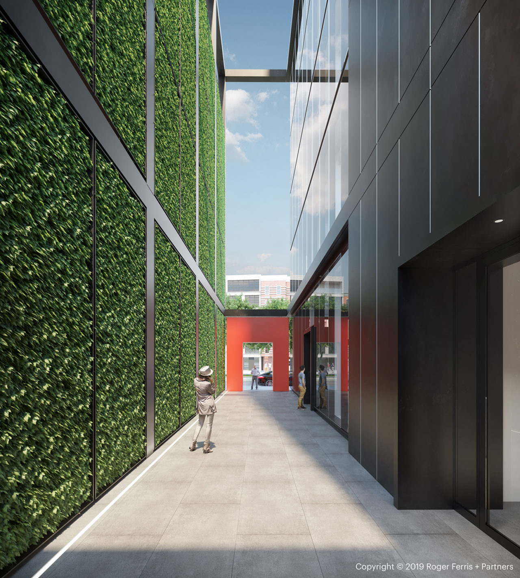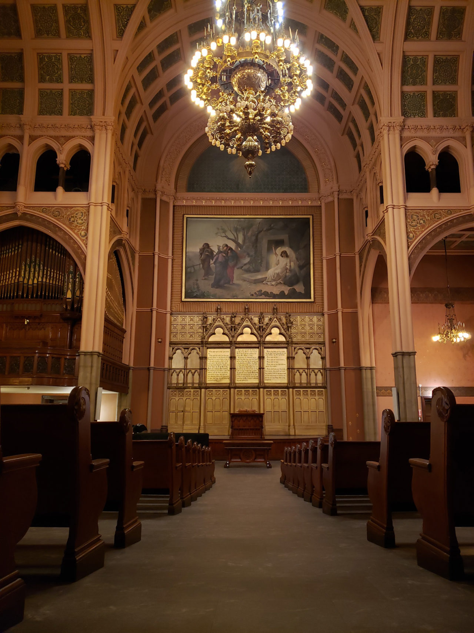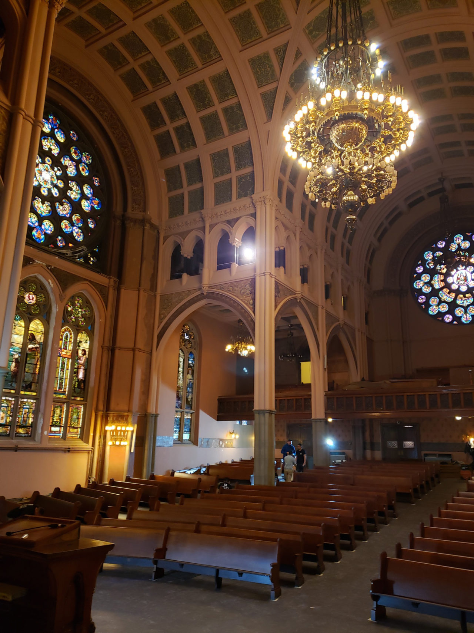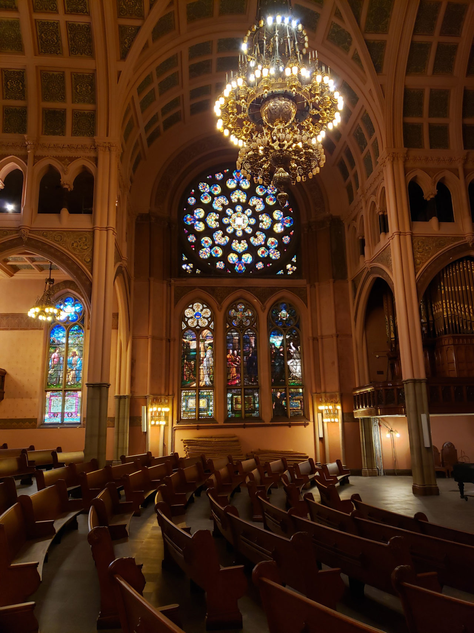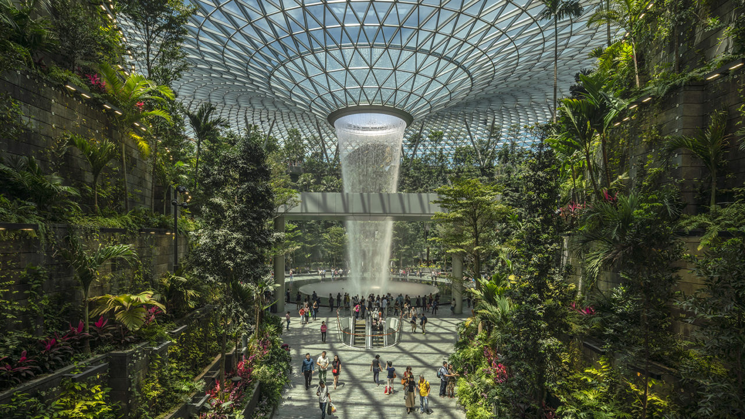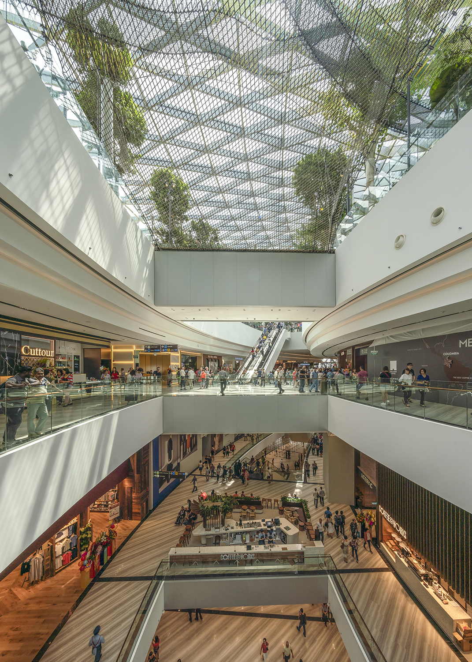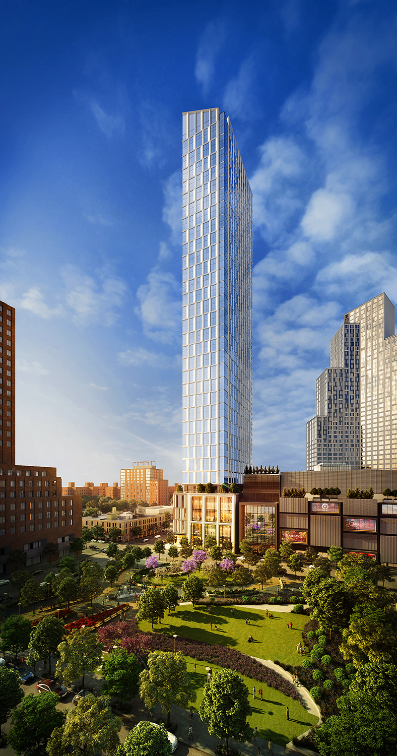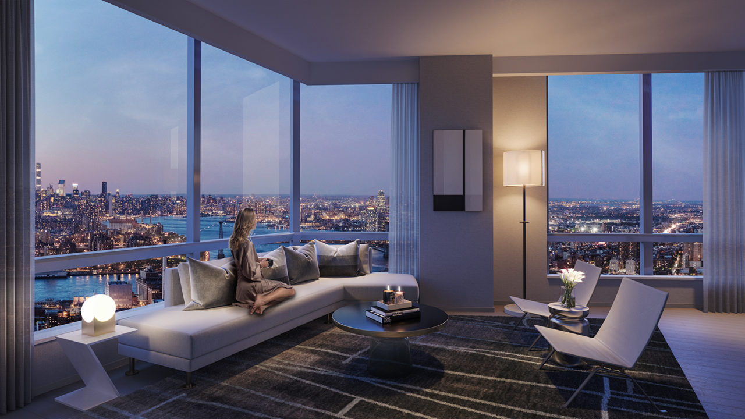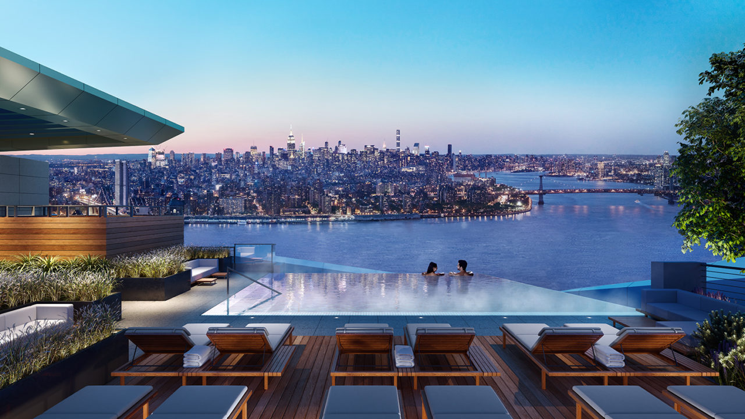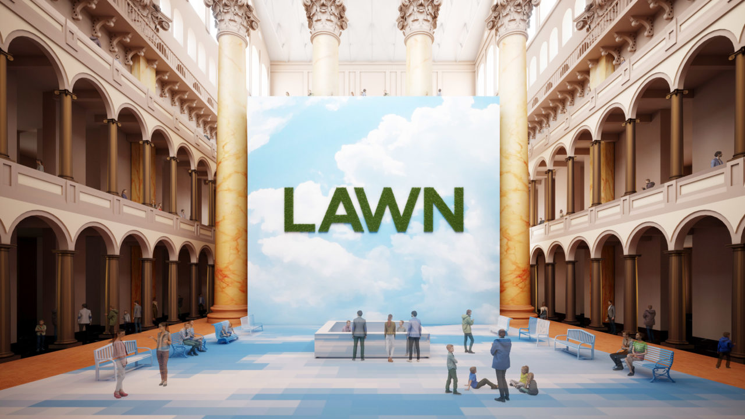by: Linda G. Miller
You Are My Sunshine
Roger Ferris + Partners-designed retail and office building to replace Sunshine Theater
141 East Houston, a ground-up, nine-story retail and office building, will rise on the site where the Sunshine Theater once stood. Designed by Roger Ferris + Partners, the 44,600-square-foot building is flanked by two existing residential buildings. A void between the project and the building to the west will provide a private courtyard for a restaurant to be located on the ground floor. A red lacquer, aluminum-clad threshold highlights the entrance to the courtyard beyond. The green courtyard is framed by 18” x 18” zinc-clad columns that rise up to the garden terrace on the sixth floor and reconnect with the building structure. The building intentionally recedes from all its neighbors to maximize sunlight for the office occupants. Floor-to-ceiling glass and an open floor plan on all levels provide maximum flexibility and openness. A rooftop terrace occupies the top floor. Demolition of the theater building, which stood for over a century, is underway, and construction is scheduled to begin on July 1, 2019, with Langan serving as landscape architect. Developed by East End Cap and K Property Group, the project is expected to be completed in Spring of 2021.
A Church is Reborn for Easter
Jan Hird Pokorny Associates complete Phase I of Old First Reformed Church renovation
Park Slope’s historic Old First Reformed Church has completed Phase I of its latest and most extensive renovation to date. Congregants were able to celebrate Easter Service in the church for the first time in eight years. Designed by George L. Morse and completed in 1891, the Late Gothic Revival-style Indiana limestone church is known for its 212-foot-tall spire. Under the direction of Jan Hird Pokorny Associates, the restoration of the building’s exterior and 8,300-square-foot sanctuary began in 2011 after the church’s ceiling fell in on worshippers. The scope of work on this New York City Landmark, which is also listed on the National Register of Historic Places, included restoration of the coffered ceiling. Workers had to re-stencil hundreds of plaster panels with gold highlights and reattach them to more than a half-mile of wooden supports. This phase also includes renovation of the altar, chancel, pews, chandeliers, and tympanum. Phase II will focus on the restoration of the sanctuary’s walls, including a mural painted by the 19th-century artist Virgilio Tojettii; stained-glass windows by Tiffany Studios, William Willet, and Otto Heinigke; and the church’s historic organ. Phase III will complete the work with the repair of the bathrooms and classrooms and installation of ADA upgrades. Additional restoration team members include PRESERV Building Restoration Management, who worked on the exterior, and Milan Restoration, who focused on the interior.
Natural and Man-Made Jewels
Jewel Changi Airport by Safdie Architects and BuroHappold opens to travelers
The Safdie Architects-designed Jewel Changi Airport in Singapore has recently opened to travelers. The 1.46-million-square-foot structure features an enclosed indoor forest, tree-top walking trails, restaurants, retail, and a variety of gathering places open to all travelers and the public alike. The centerpiece of the project is the world’s tallest indoor waterfall, with an over-130-foot-tall wall of water pouring down from an oculus in the glass roof. BuroHappold, working in collaboration with the architects, engineered the Jewel’s diagrid dome. Based on the geometry of a semi-inverted torus, or donut, the building is designed as a new central connector between the existing airport terminals. With only intermittent supports in the gardens, the interior is nearly column-free, offering space for multi-level amenities. The façade contains over 6,000 steel nodes connecting 39,491 steel beams to over 9,304 individually-numbered glass panels. Specialty-coated triple Low-E glass transmits light for plant growth while reducing heat gain.
You’re the Tops!
KPF’s Brooklyn Point tops out
Rising 720 feet, Kohn Pedersen Fox Associates’ (KPF) 68-story Brooklyn Point, the borough’s tallest building, has topped out. The luxury condo, located at City Point in Downtown Brooklyn, has a sculptural façade designed as two folded sheets. The curtain wall is composed of stacked frames that create a relief accented by an interplay of light and shadow. Above the building’s interconnected retail podium, the tower contains 458 residences featuring a mix of studios to three-bedroom units. The project boasts over 40,000 square feet of services and amenities, topped by the highest residential infinity pool in the Western Hemisphere on the rooftop. Adjacent to the pool is a landscaped retreat outfitted with a sundeck, al fresco dining, changing rooms, showers, and an outdoor movie screening area. A landscaped terrace on the ninth floor will include additional dining areas, a putting green, fire pit, lounge areas, a terrace bar, and a children’s playground. The custom residential and amenity interiors are designed by Katherine Newman Design (KND) and Mathews Nielsen Landscape Architects (MNLA) designed the tower’s outdoor areas. Developed by Extell, the project is the first and only for-sale building at City Point, the largest food, shopping, and entertainment destination in Brooklyn.
Hot Fun in the Summertime
The LAB at Rockwell Group to design National Building Museum’s summer installation
The National Building Museum in DC is partnering with the LAB at Rockwell Group to present the 2019 Summer Block Party. Lawn is an immersive installation taking up the entirety of the Museum’s Great Hall that allows guests to unwind with quintessential summer activities while connecting to the design of the Museum. It features a vast, sloping green space built on a scaffolding superstructure. Visitors purchase tickets at a reception area that features a mural of the sky. They are then directed towards a pathway running alongside the scaffolding, leading to a gently sloping trail that will bring visitors to the base of the lawn. There, they are met with a green expanse, set on a graceful incline and dotted with clusters of communal lounging areas, which include hammocks suspended from the 100-foot-tall ceiling grid. The hammocks contain hidden speakers programmed with pre-recorded audio from prominent American storytellers sharing summertime memories. At the top of the lawn is a scaffolding tower that reaches the height of the Museum’s third floor, offering never-before-seen views of the Great Hall, its column capitals, and the sculptural busts lining the roof. The lawn itself will be programmed and activated throughout the day with summer entertainment and activities, including movie nights, yoga, and meditation. The LAB has also developed an augmented reality game for kids and adults to chase and collect fireflies throughout the lawn, allowing them to be released back into the space at the end. Lawn will be open July 4 through September 2, 2019.
This Just In
Büro Koray Duman is designing a unified campus for the Noguchi Museum in Long Island City. The firm’s design will better preserve Isamu Noguchi’s work and legacy while increasing public access to the collection and enabling the Museum to expand its roster of exhibitions and public programs. The expanded campus will also include a new two-story, 6,000-square-foot building with a corrugated steel envelope located next to Noguchi’s original 1959 studio building and across the street from the museum. The plan also includes a full restoration of Noguchi’s studio, which will be open to the public for the first time.
The 9/11 Memorial Glade will be dedicated on May 30, the anniversary of the conclusion of the cleanup on Ground Zero. Designed by Michael Arad, AIA, of Handel Architects in collaboration with Peter Walker, FASLA, of PWP Landscape Architecture, the glade’s location marks the place of the main ramp that provided access to bedrock during the recovery period.
The Glenstone Museum in Potomac, MD, recently opened its 7,200-square-foot Environmental Center designed by Thomas Phifer and Partners. The Environmental Center facilitates the sustainable practices of Glenstone’s grounds maintenance operations and provides an opportunity for visitors to learn how to adapt sustainable practices through hands-on presentations and exhibits focusing on some of Glenstone’s efforts, including organic landscaping, composting, recycling, reforestation, management of invasive species, stream restoration, and water management.
Ground was broken for One East Harlem, a 19-story building at Third Avenue and 125th Street designed by S9 Architects. Upon completion, the mixed-use development will contain just over 400 apartments, 300 of which will be affordable, plus commercial space, cultural facilities, and publicly accessible open space. The project was borne out of the East 125th Street Development, a revitalization plan created in partnership with the East 125th Street Development Task Force to bring affordable housing and quality jobs to the neighborhood, along with space for retail, arts and culture.
Thinc Design has teamed up with Conservation International and Vision3 for Drop in the Ocean, an immersive VR experience premiering in the Virtual Arcade at the 2019 Tribeca Film Festival. Participants shrink down to about two inches tall—smaller than the size of plankton—to hitch a ride on the back of a jellyfish and discover the depths of the ocean and the challenges it faces.
This year’s AIA Committee on the Environment’s Top Ten Awards recognized Murphy Burnham & Buttrick (MBB) for their preservation work on St. Patrick’s Cathedral. In 2016, the project received an AIANY Design Award. Another one of this year’s winners was NADAAA with Adamson Associates Architects and ERA Architects for their renovation and expansion of One Spadina Crescent for the University of Toronto. The project also received a 2018 AIANY Design Award.
Cooper Robertson’s restoration of the Gateway Arch National Park in St. Louis received the Docomomo US Modernism in America Civic Design Award of Excellence.
Robin Elmslie Osler, AIA, LEED AP, has joined FXCollaborative as Interiors Studio Director.








