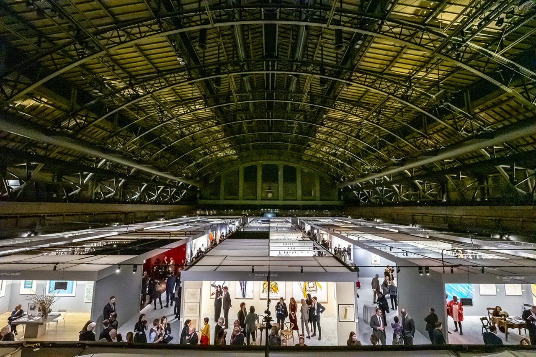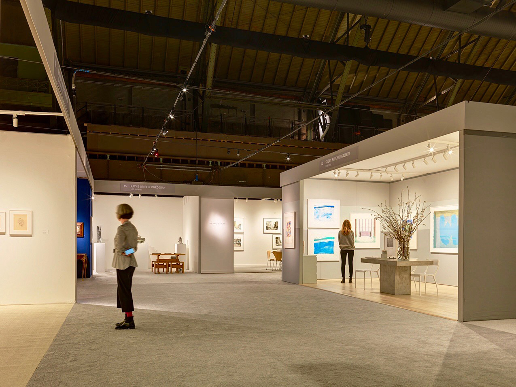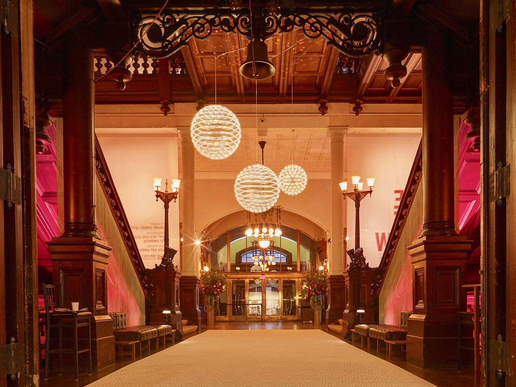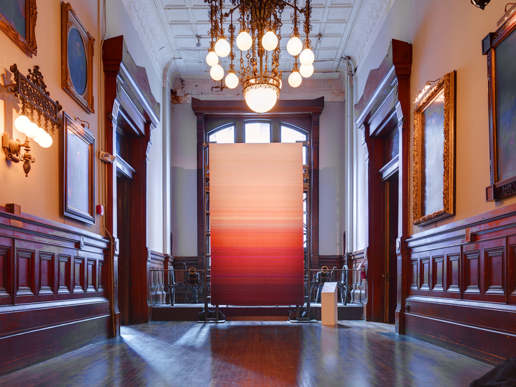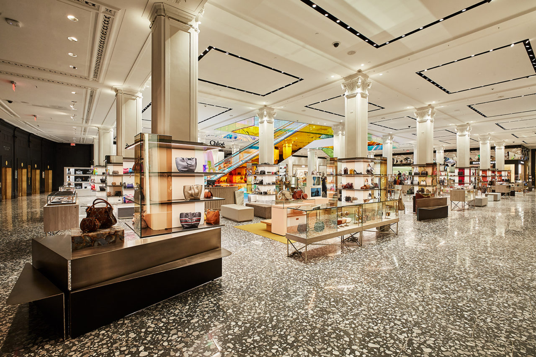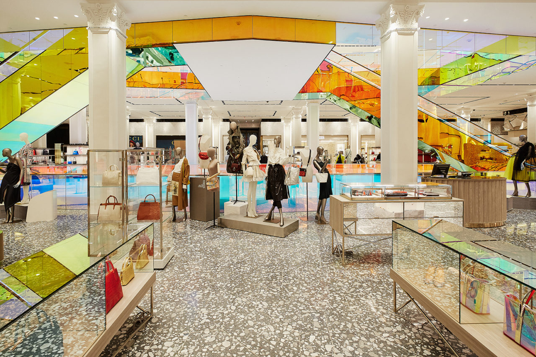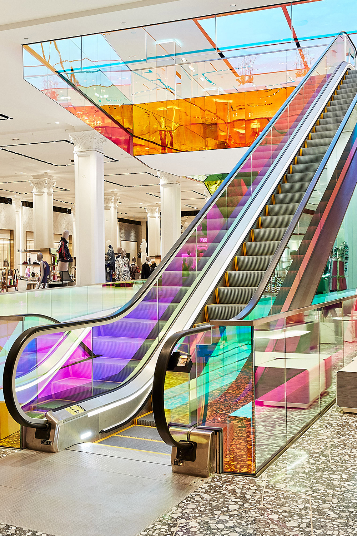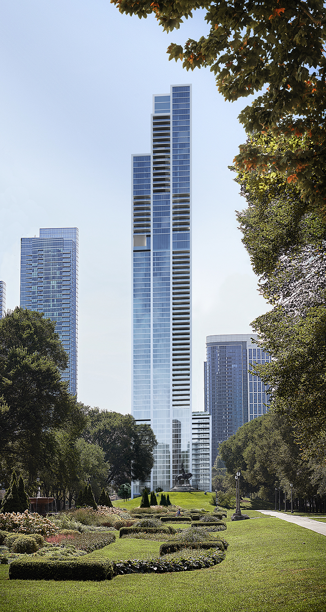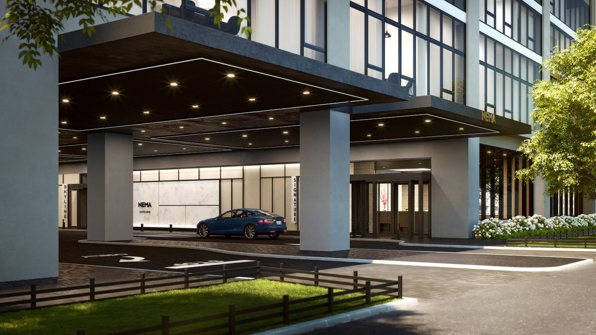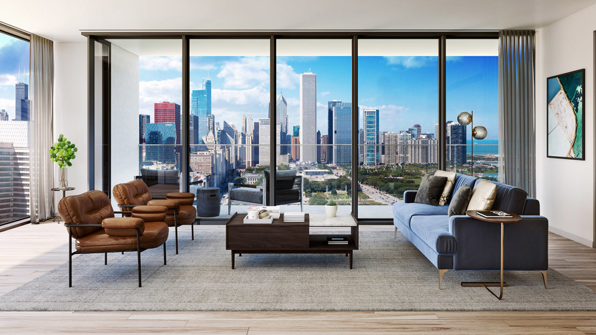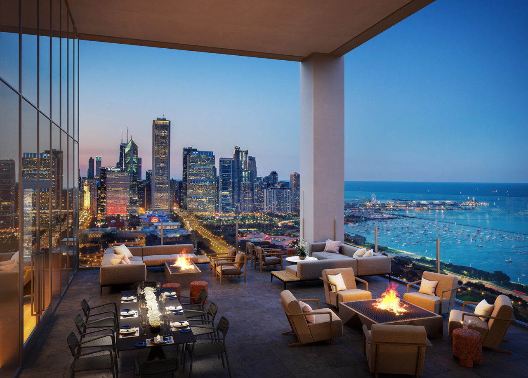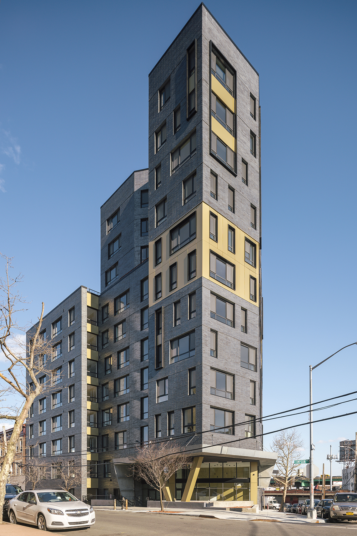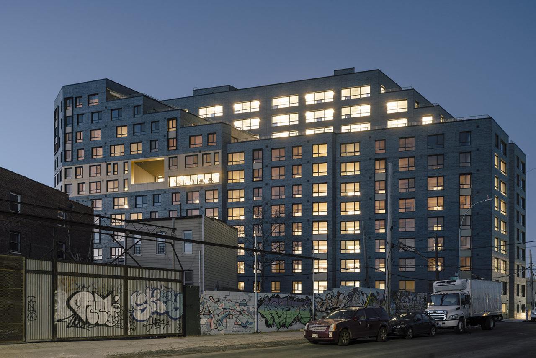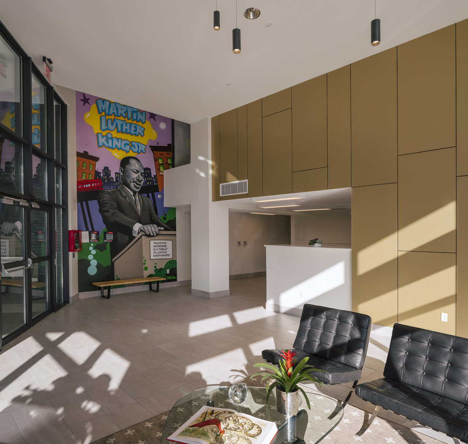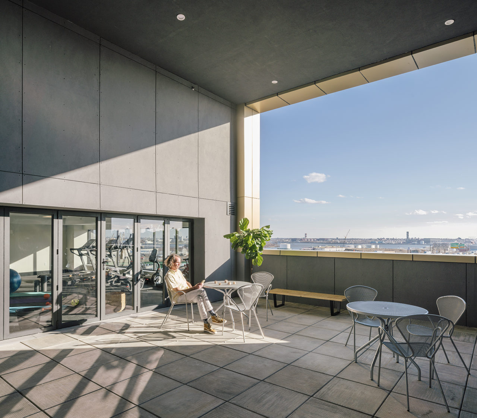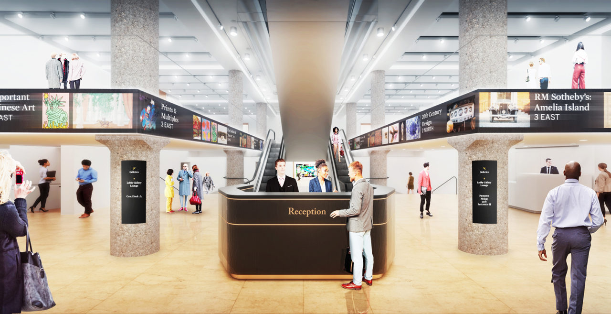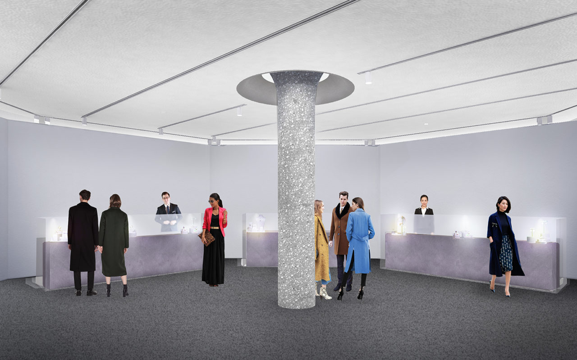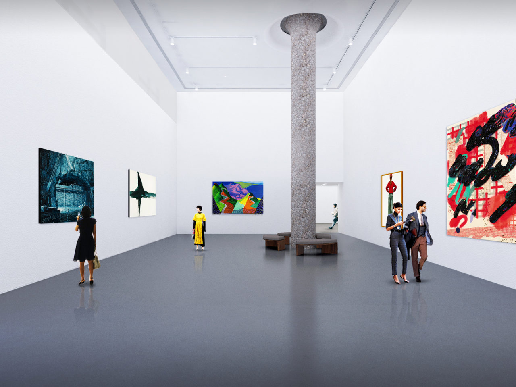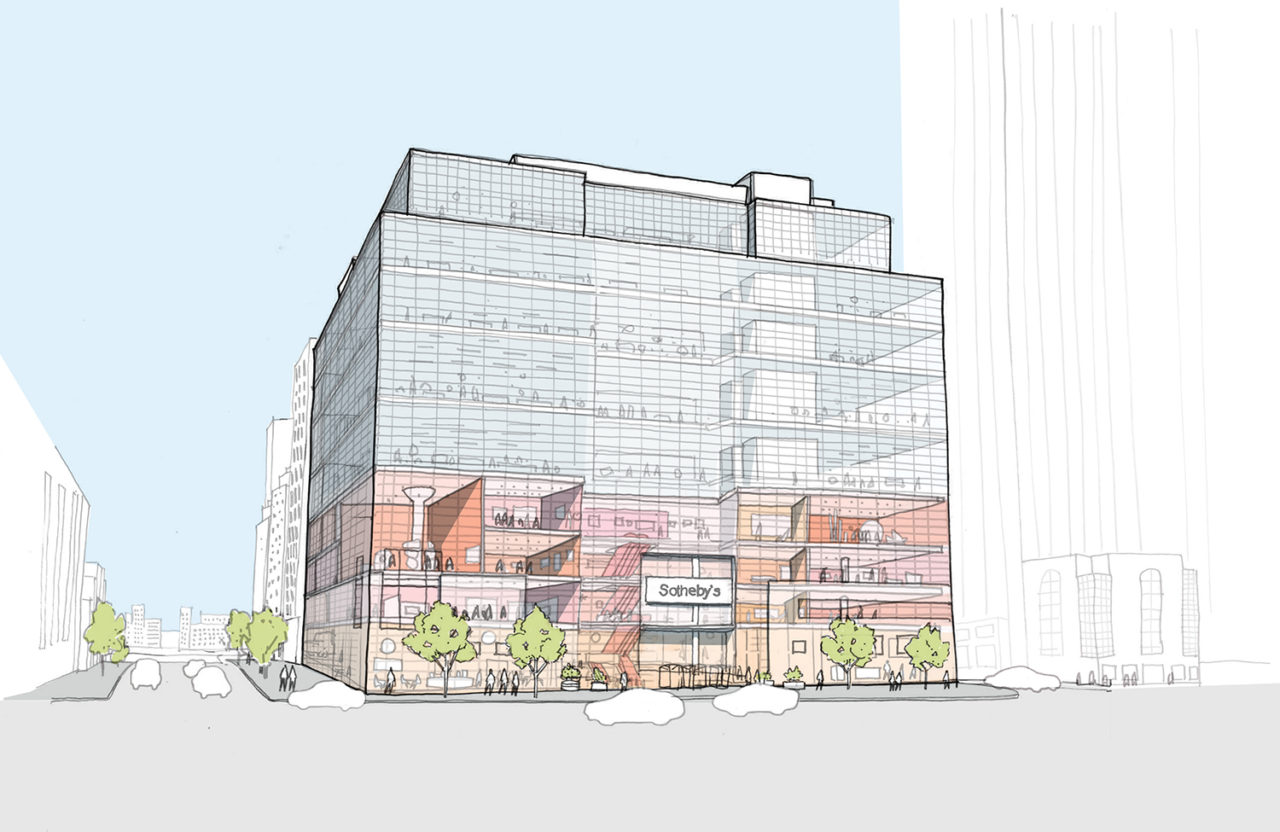by: Linda G. Miller
Who’s the Fairest?
BSC designs ADAA’s The Art Show
Bade Stageberg Cox (BSC) designed this year’s The Art Show, which ran for four days last week at the Park Avenue Armory. The design is a contemporary homage to the period grandeur of the Armory, with elements that reference the historic building. The procession of visitors from the entry to the gallery world of the Armory’s cavernous 55,000-square-foot Drill Hall is given a celebratory flair with a carpet runner whose pattern echoes that on the ceiling in the Board of Officers Room. Another textile intervention, a custom hanging tapestry, highlights the entrance to the cafes. The fair is organized annually by the Art Dealers Association of America (ADAA) and presents works by artists from a variety of genres, practices, and nationalities. The intimately scaled and thoughtfully curated settings are intended to foster active conversations with gallerists. Proceeds from The Art Show benefited the Henry Street Settlement, one of New York’s leading social services, arts, and health-care organizations. BSC collaborated with Moooi on the lighting and custom textile installations.
A Reason for Retail
Gensler-renovated Saks main floor opens with OMA-designed glass escalators
The opening of the new 53,000-square-foot main floor at Saks Fifth Avenue is the latest milestone in the store’s phased renovation. Designed by Gensler in collaboration with Saks Fifth Avenue’s in-store planning and design team, the renovation triples the space allocated to the handbag and leather goods department. This was accomplished by moving the beauty department to the floor above. The configuration of OMA-designed glass escalators creates a diamond-shaped atrium connecting the main floor with beauty and jewelry on the second floor to ease foot traffic. The iridescent dichroic film-coated escalators open views through the store, visually and physically linking the first two floors while changing colors as visitors travel between up and down. Highlights of the design include a 60-by-20-foot LED screen, folded-metal origami-inspired tables, glass fixtures built with two-way mirrors, and a 600-square-foot flex space to be used for experiential installations.
Design in the Windy City
RVA’s NEMA Chicago to open in Spring 2019
NEMA Chicago, designed by Rafael Viñoly Architects, opens this coming spring. The 76-story building will become the city’s tallest residential apartment tower. Sited at the heart of the city’s famous Burnham Plan at Grant Park, the massing of the over 1.3-million-square-foot building is made up of square structural bays of varying stacked heights that evoke its city’s famed Willis Tower. The glass and exposed concrete tower is composed of three structural units: a 16-story podium that contains a parking garage, resident fitness amenities, and retail; the center massing that tapers back along South Indiana Avenue; and the top tier with stair-stepped rooftop terraces. The building contains 800 luxury rental units ranging from studios to four bedrooms. Developed by Crescent Heights, NEMA Chicago is part of a lifestyle brand with sister buildings in San Francisco and Boston. Though each building’s design is locally inspired, all are known for their amenities. NEMA Chicago boasts 70,000 square feet of amenities, including a 75-foot indoor lap pool, co-working spaces, multiple lounges, a basketball and squash courts, and a boxing ring. The building’s interiors, designed by Rockwell Group, are said to channel the structural expression of Chicago’s architecture and play with the idea of the city grid.
Rooms With a View
MAP cuts ribbon on MLK Plaza affordable housing
The ribbon’s been cut on MLK Plaza, a 13-story, 176,000-square-foot residential building designed by Magnusson Architecture and Planning (MAP), in the Mott Haven section of the Bronx. A mural of the building’s namesake by celebrated local graffiti artists Tats Cru has a place of pride in the lobby. The block-long development includes contains 167 affordable units ranging from studios to three-bedroom apartments. As a nod to the site’s past, the exterior embraces the neighborhood’s industrial identity, with dark gray brick and metal panels. A gold band that wraps around the seventh floor aligns visually with the adjacent six-story buildings. The project is one of the first developments to use the new Zoning for Quality Affordability regulation, which allowed for a rezoning of the site from manufacturing to residential. Financed by the NYC Department of Housing Preservation and Development’s Extremely Low- and Low-Income Affordability (ELLA) program, 100 percent of the apartments at MLK Plaza will be affordable to very low-income renters. Residents will have access to recreation and community rooms and a rear patio, as well as a gym at the seventh floor with an adjacent outdoor terrace. These market-rate style amenities speak to MAP’s effort to plan for an inclusive living environment. Developed by Radson Development, the project is designed to achieve a LEED Platinum certification.
Galleries Galore
Sotheby’s unveils expansion plan by OMA New York
This May, Sotheby’s will unveil the expansion and reimagining of its New York City galleries on the Upper East Side. The redesign by OMA New York features 40 new exhibition galleries of varying sizes—the tallest gallery is more than 20 feet tall while the smallest gallery is 350 square feet—for viewing and acquiring fine art, precious objects, luxury goods, and more. The new galleries increase the exhibition space from 67,000 to more than 90,000 square feet across four floors. Upon entering, visitors will be greeted by digital signage designed by 2×4 and a new double-height ground-floor gallery that can hold exhibitions as well as auctions. A coffee bar will open next to a dedicated space for collecting purchased items, joining Sotheby’s retail wine store to complete the lobby experience. The new Sotheby’s features the Octagon Gallery, a temple-like space ideal for jewelry, watches, and other intimately scaled objects, and the Enfilade Galleries, a suite of four cascading spaces whose entryways align to create a stunning perspective. Beyer Blinder Belle Architects & Planners serves as executive architect.
This Just In
Pritzker Prize Laureate Kevin Roche, FAIA (1922-2019), passed away in his Connecticut home on March 1, 2019. Roche gave New York City noted projects including the Ford Foundation Headquarters, additions to the Metropolitan Museum of Art, the Central Park Zoo, 60 Wall Street, and the Museum of Jewish Heritage. Kevin Roche John Dinkeloo and Associates, located in Hamden, was founded in 1966 and has completed over 200 projects in the US and internationally. The office is a recipient of the AIA Firm Award, which is the highest honor bestowed on an architecture firm by the institute.
Diller Scofidio + Renfro (DS+R) has been chosen out of 12 entries to design the new Hungarian Museum of Transport in Budapest.
CetraRuddy has been selected to design a new affordable housing complex in Hell’s Kitchen. The mixed-use building will transform a vacant city-owned site with 100 units of affordable and supportive housing. The design also offers space for retail, along with office space for New York City Transit and below-grade parking for MTA vehicles.
SOM has completed, on a pro-bono basis, Bright Space, the makeover of two rooms for kids and teens for at the Regent Family Residence on the Upper West Side.
Out of this year’s eight winners of the Architectural League’s Emerging Voices competition, four of the firms—Davies Toews, FreelandBuck, MODU, and SCHAUM/SHIEH—have offices in New York. The last two were also winners of the AIANY New Practices New York competition in 2016.
Murphy Burnham & Buttrick Architects (MBB) has promoted Taylor Aikin, AIA, LEED GA, to associate partner, and Rebecca Arcaro, AIA, to senior associate.








