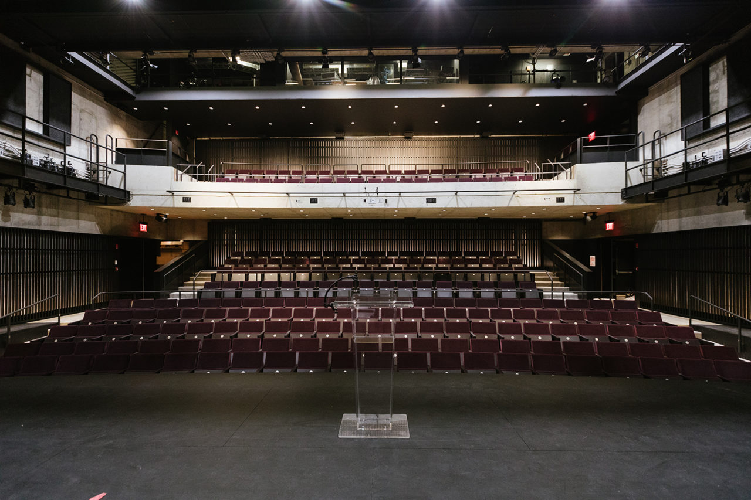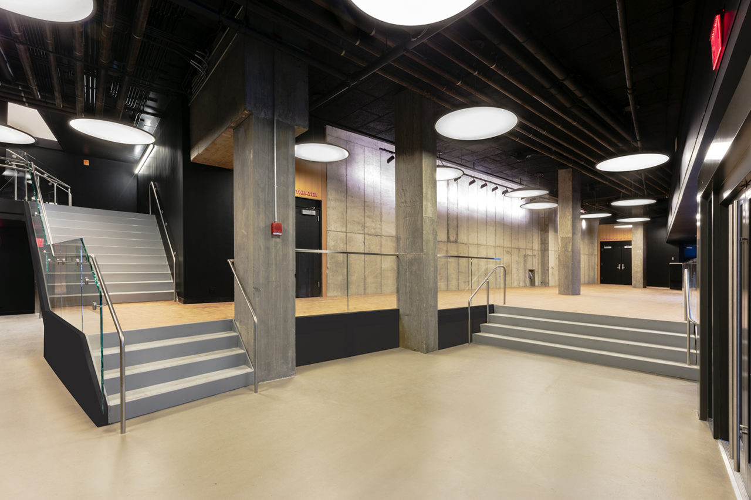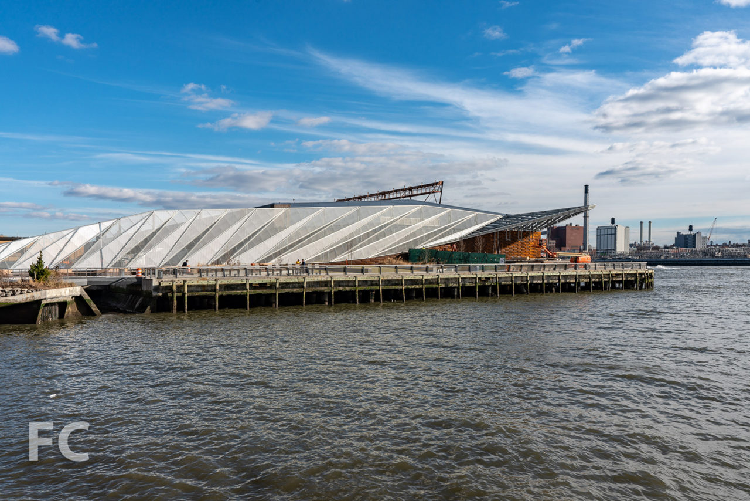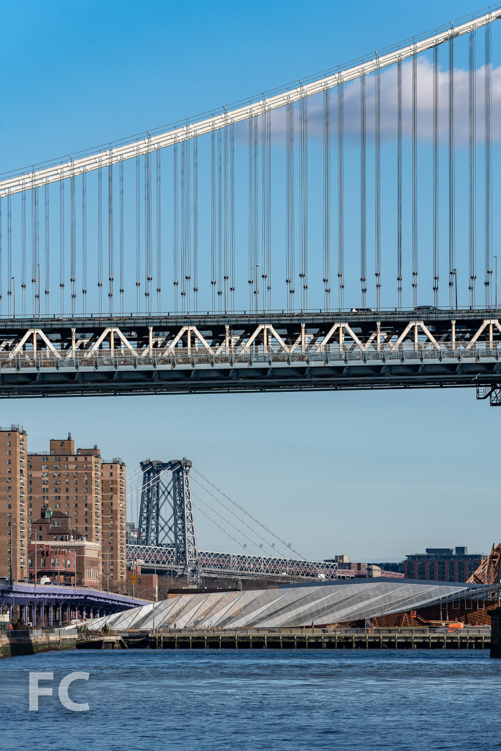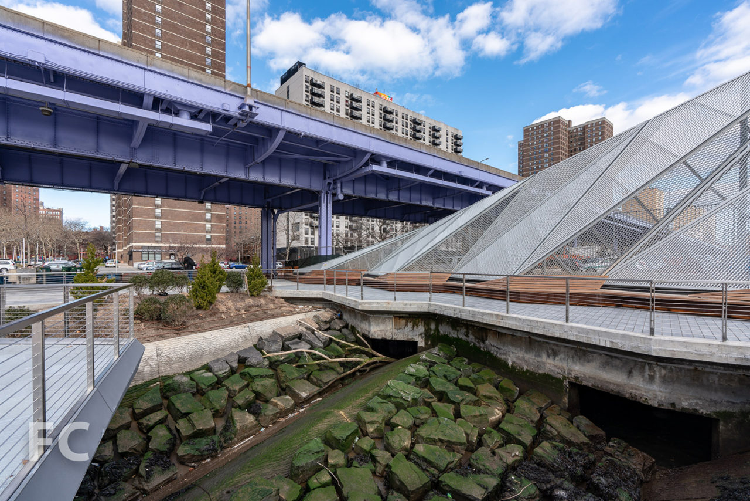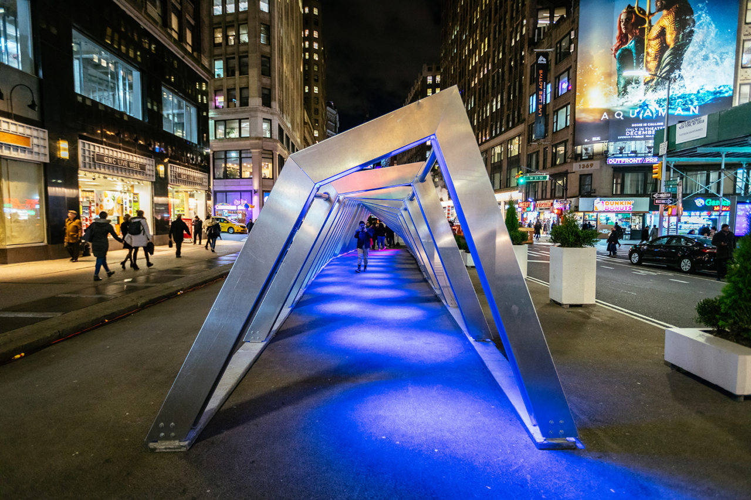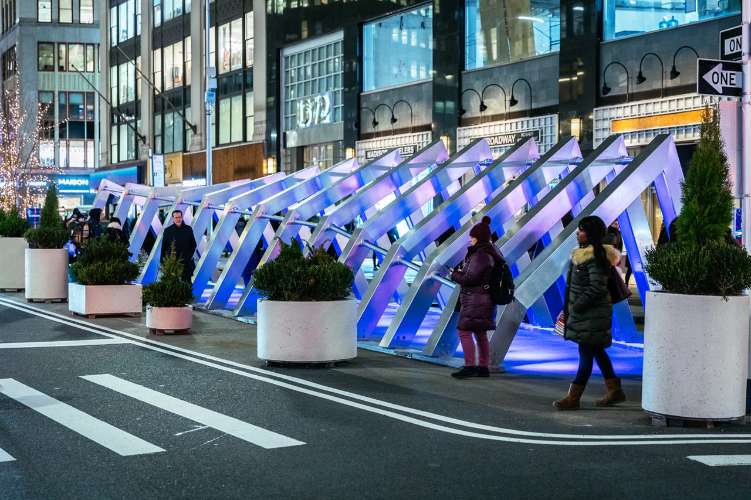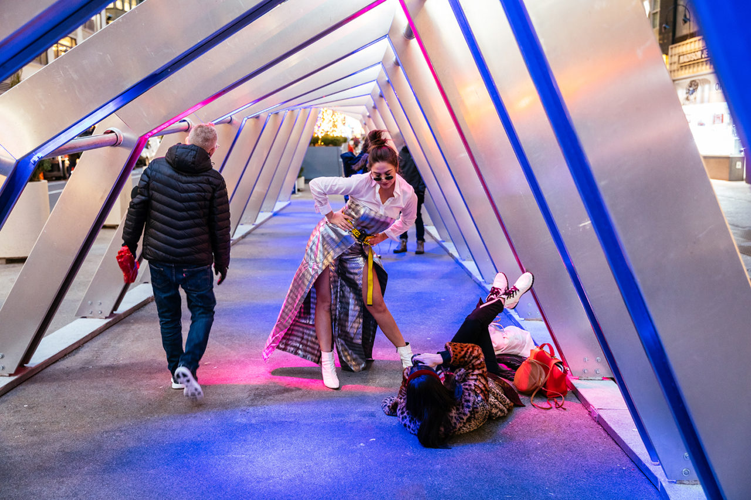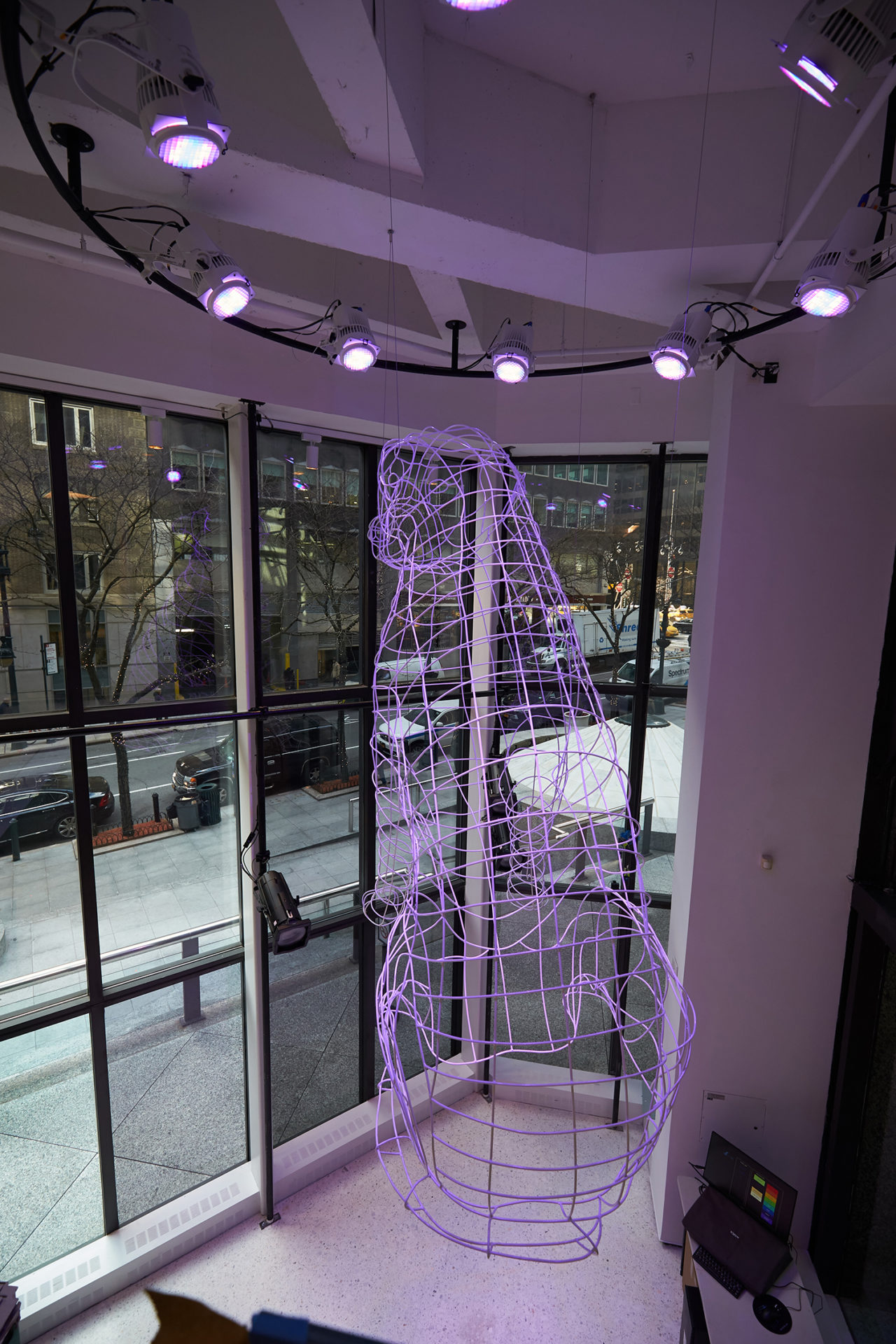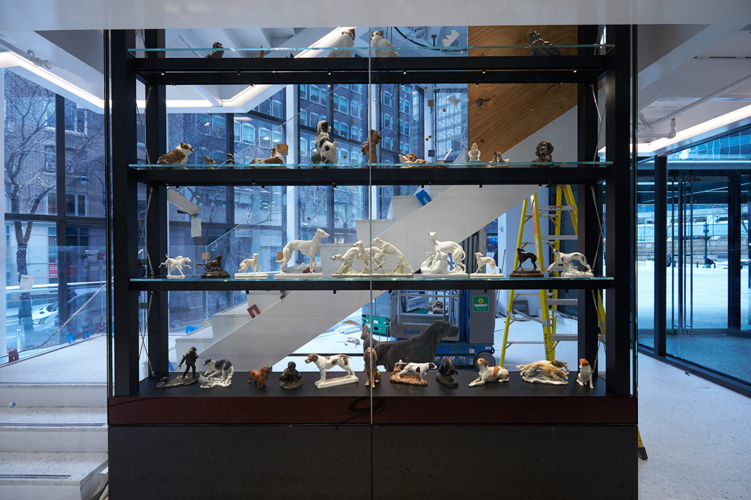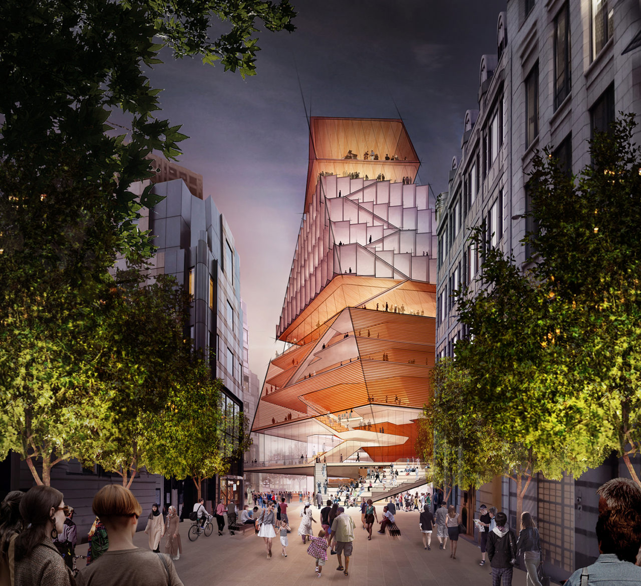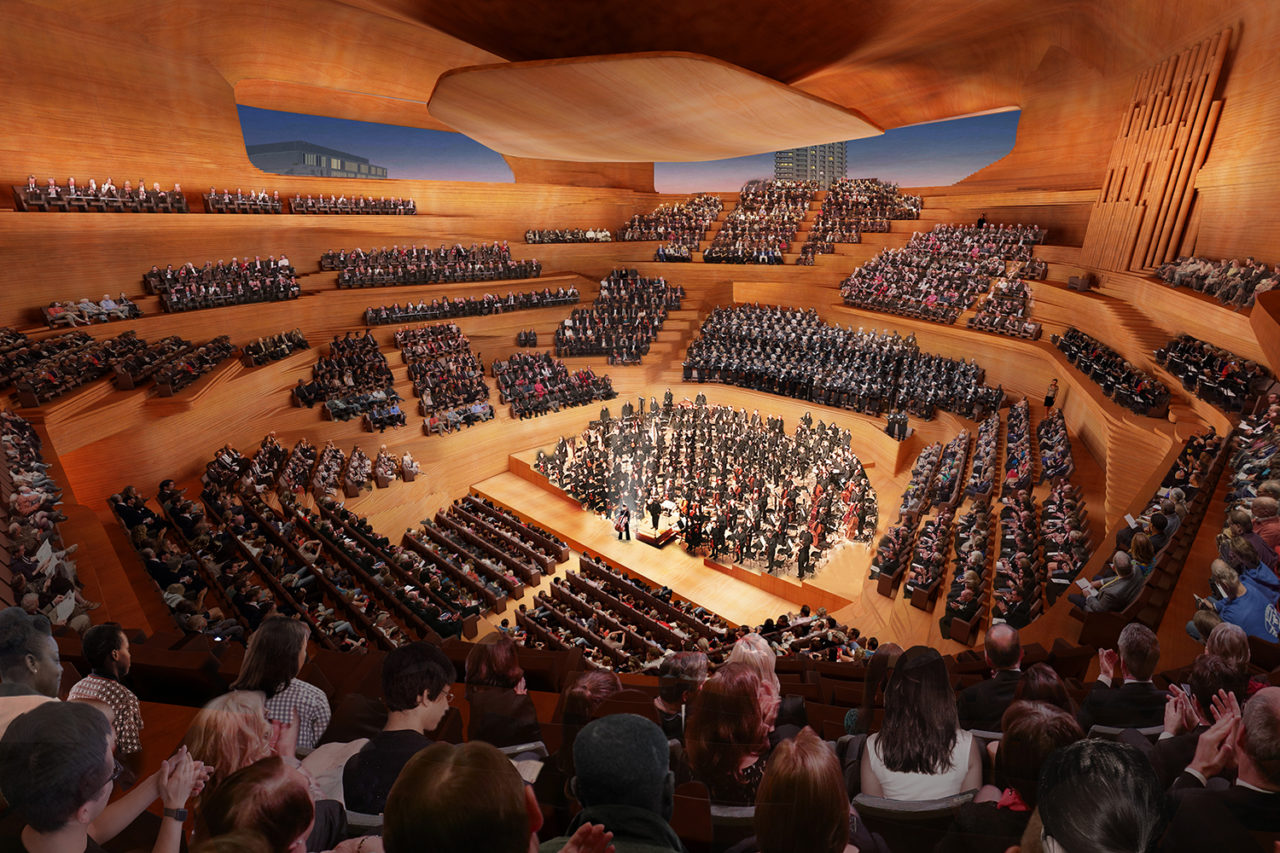by: Linda G. Miller
Curtain Up!
Andrew Berman-designed theater opens at the Robert W. Wilson MCC Theater Space
The curtain rises at the Susan & Ronald Frankel Theater, a 100-seat flexible space and one of two theaters at the new Robert W. Wilson MCC Theater Space. Designed by Andrew Berman Architect, the 27,000-square-foot space in Hell’s Kitchen occupies the ground floor of FXCollaborative‘s Avalon Clinton complex, which also includes residential units, offices, and performance spaces for A.R.T./New York and the 52nd Street Project. The 245-seat Newman Mills Theater, which will have its first performance later this month, and the smaller Frankel theater, have been designed to accommodate traditional and non-traditional stagings alike. Spaces for rehearsals, workshops, meetings, public talks, and other events are integrated into the heart of the new home. A public lobby connects the outside courtyard space on 52nd Street with the facility’s interior. Raw materials are used throughout, including concrete and warm woods. As part of New York City’s Percent for Art program, Brooklyn-based artist Francesco Simeti was commissioned to create two new installations for the theater’s new home. For the theater’s 53rd Street façade, Simeti created a large-scale glass collage using historic images of New York City that speak to the cultural and ecological history of the neighborhood. Light from within the theater illuminates the work at night, backlighting the piece. In the interior of the theater, the artist has installed a tapestry composed of historic imagery relating to theater, sets, masks, and props from cultures all around the world. Auerbach Pollock Friedlander serves as the theater designer for the project. The new performance spaces were designed under the NYC Department of Design and Construction’s Design and Construction Excellence 2.0 program.
Eco-Park on the LES
SHoP-designed Pier 35 celebrates a partial opening
Designed by SHoP Architects with Ken Smith Workshop, Pier 35 recently celebrated a partial opening for a 28,000-square-foot section of the park. Located on the Lower East Side, the park anchors the northern boundary of the East River esplanade project. The pier features an accordion-like design, creating the sense of a “folded” terrain. A series of landscaped lawns and dunes create a walkway, while an inclined, plant-covered folded screen wall acts as a “green” billboard to the city. Rising to a height of 35 feet and stretching over 300 feet in length, the screen wall also effectively camouflages the adjacent NYC Department of Sanitation shed at Pier 36. A raised porch with custom swings provides a place to relax and take in the views of the Brooklyn and Manhattan Bridges. In addition, a grant from the New York Department of State’s Division of Coastal Resources, allowed for the creation of Mussel Beach, an ecological prototype that replicates the historic East River shoreline. Designed specifically for mussels, the tidal zone features sloping concrete surfaces, textures and rockeries. Pier 35 is part of the East River Waterfront Esplanade, a multi-agency approach to improve waterfront access by renovating several piers and creating amenities for public use and enjoyment.
Iceberg Ahead!
Montreal installation Iceberg comes to the Garment District
Iceberg, an immersive art installation, invites passers-by to create their own light show through an illuminating runway. The installation, located on the Broadway pedestrian plazas between 37th and 38th streets, tells the story of an iceberg, from its calving into Arctic waters to its final melting near a southern shore. As an iceberg melts, the crevasses within resonate like gigantic organ pipes. Inspired by this monumental natural instrument, Iceberg consists of a series of illuminated metal arches, each one producing its own unique sound. Arranged as a tunnel, the arches beckon visitors to enter and listen to and play the giant organ, whose notes and light travel the musical corridor from end to end. Human activity “warms up” the installation, transforming it into a visual and auditory symphony. The installation was created by the Montreal-based team ATOMIC3 and Appareil Architecture, in collaboration with Jean-Sébastien Côté and Philippe Jean/Les Ateliers Numériques, and was first presented as part of the 2012 edition of Luminothérapie at the Place des Festivals in the Quartier des Spectacles in Montreal. Iceberg is part of Garment District Art on the Plazas, a year-round public art program made possible through Arterventions, a part of the NYC Department of Transportation Art Program. The installation is free and open to the public through February 24.
In the Dog House
American Kennel Club’s Museum of the Dog returns to NYC
After 31 years in St. Louis, the American Kennel Club Museum of the Dog returns to New York to 101 Park Avenue, where the AKC headquarters, its library, and archives are currently located. Designed by Gensler, the 39,000-square-foot space spans two floors with a double-height atrium space. The entry includes a donor wall ornamented with dog tags to recognize contributors and a retail store. The gallery includes interactive exhibitions such as a “Find Your Match” kiosk that takes your photo, aligning its likeness with an AKC-registered dog breed. A “Meet the Breeds” touchscreen table allows visitors to explore breeds’ physical features, traits, and history. Seven pivoting walls can flexibly display salon-style exhibitions and open to accommodate larger events. A Gensler-designed app displays information and videos about selected artworks. The app includes augmented reality experiences including a virtual, kid-friendly guide dog named “Arty”. A broadcast area, located adjacent to the open stair, hosts AKC.TV programming. An illuminated, wire-framed, eight-foot Labrador activates the double-height space. A two-story glass vitrine showcases sculptures of AKC breeds, engaging visitors as they walk up to the second level. At the second floor, a “Train a Dog on the Job” exhibition teaches visitors how to train a virtual dog with voice commands and hand signals. Additional touchpoints include an AKC story wall that displays and communicates the organization’s history and its current activities and initiatives, and a children’s activity table with interactive games. The museum will officially open on February 8, 2019.
Music to Our Ears
DSR unveils renderings for the London Centre for Music
London’s Barbican, the London Symphony Orchestra, the Guildhall School of Music & Drama, and Diller Scofidio + Renfro have unveiled the first renderings of the Centre for Music, which will be located at the southern tip of the Barbican complex on the site currently occupied by the Museum of London. The center will contain a concert hall for 2,000; a multi-purpose foyer with a café, bar, and multipurpose areas; a restaurant; and an outdoor terrace. A smaller performance and event space with views of St. Paul’s Cathedral and the London skyline sits atop the structure. The design, developed in collaboration with the UK firm Sheppard Robson, is meant to create a new gateway to London’s emerging Culture Mile, drawing visitors into an area that is set to be transformed over the next decade and beyond through new transport hubs, outdoor programming, and major enhancements to streets and the public realm. DS+R was awarded the commission in 2017, besting AL_A, Foster + Partners, Gehry Partners, Renzo Piano Building Workshop, and Snøhetta.
This Just In
Construction has begun on the Handel Architects-designed 460 Main Street on Roosevelt Island. The 21-story building contains 340 units of affordable housing. It will be the eighth building developed by Hudson Companies and Related Companies in the Riverwalk Neighborhood of Roosevelt Island.
Sandow, the owner of Interior Design, Luxe, Material ConneXion, and other publications, will take over the management and operations for NYCxDesign beginning in 2020.
James McCullar, FAIA, 2008 President of AIA New York, has received the 2019 AIA Thomas Jefferson Award for Public Architecture for his lifelong contribution to the advancement of affordable housing and community design. Jan Gehl, Hon. FAIA, and Michael Sorkin have been recognized with the 2019 AIA Collaborative Achievement Award.
Jessica Sheridan, AIA, and Michael Kipfer have been elevated to Principals at Mancini. Recently, Sheridan was named director-at-large of the AIA Board of Directors (2019-2021).
David Levine, AIA, LEED AP BD+C, CPH, and Mia Lee, AIA, have been promoted to Senior Associates at Dattner Architects.








