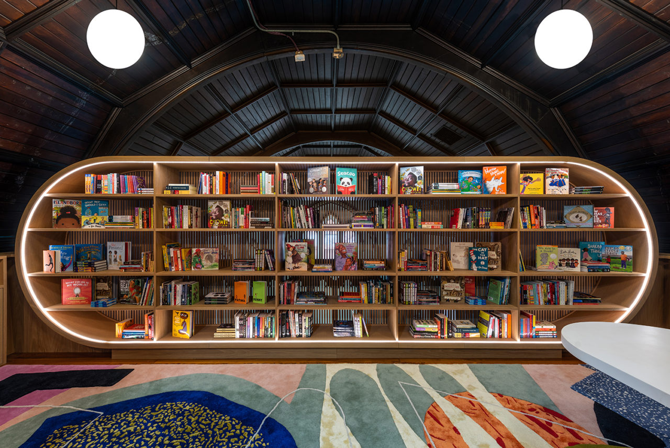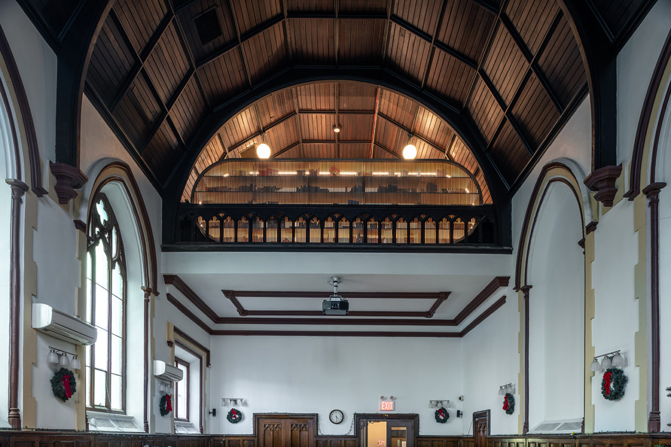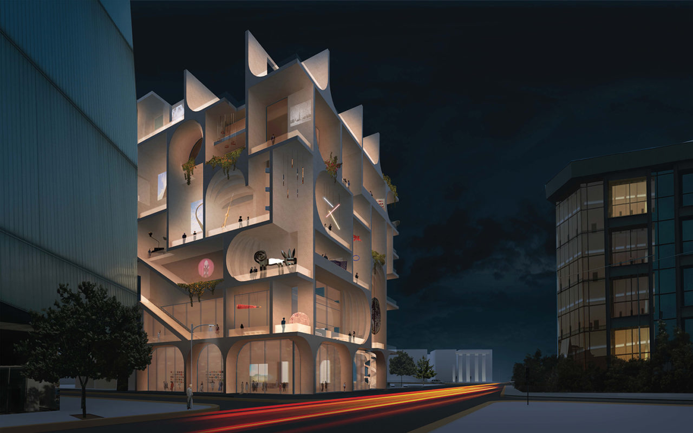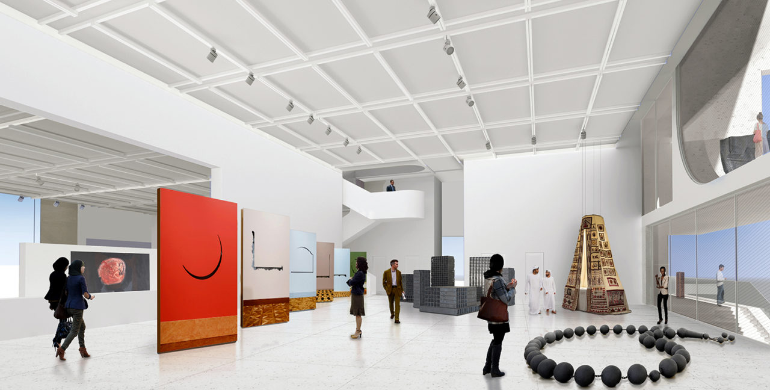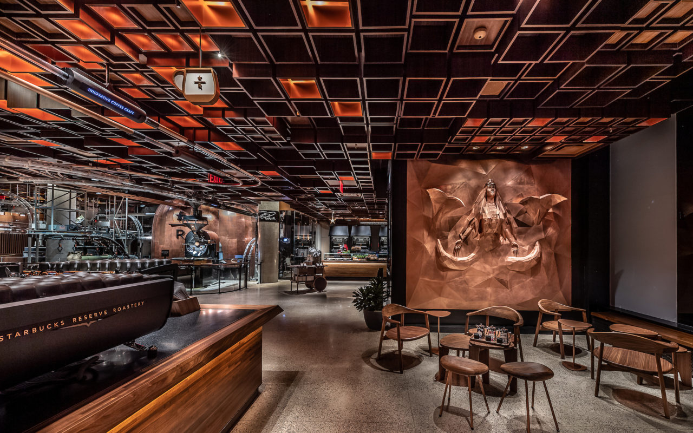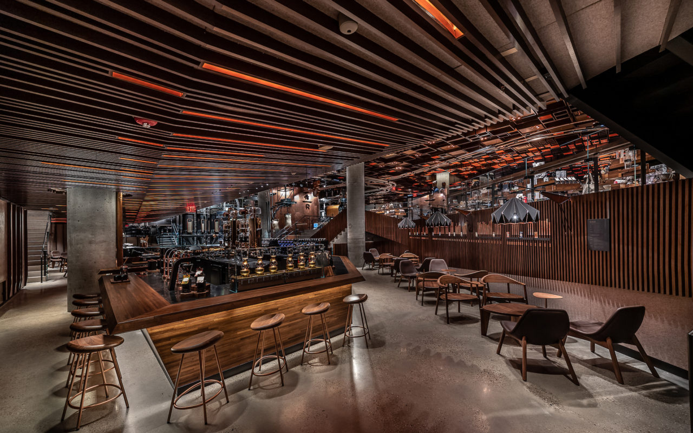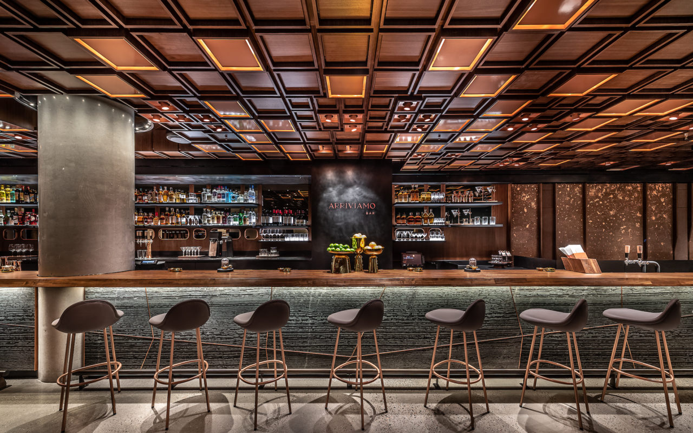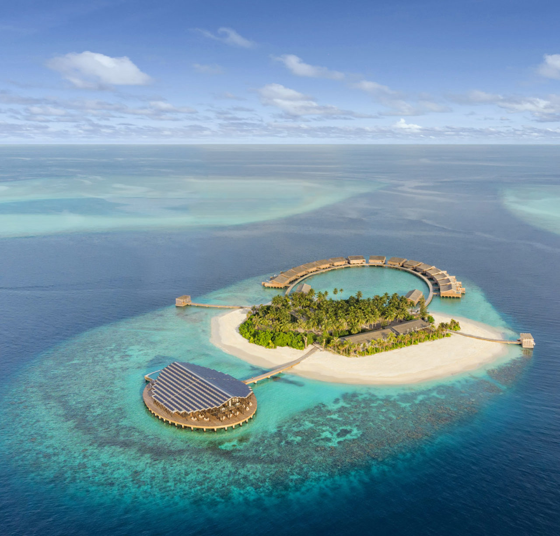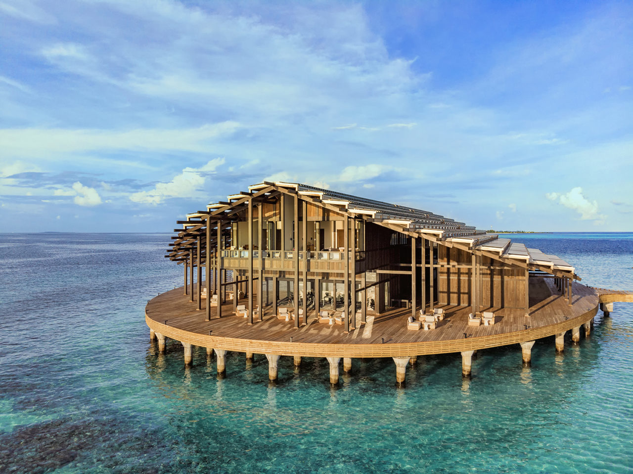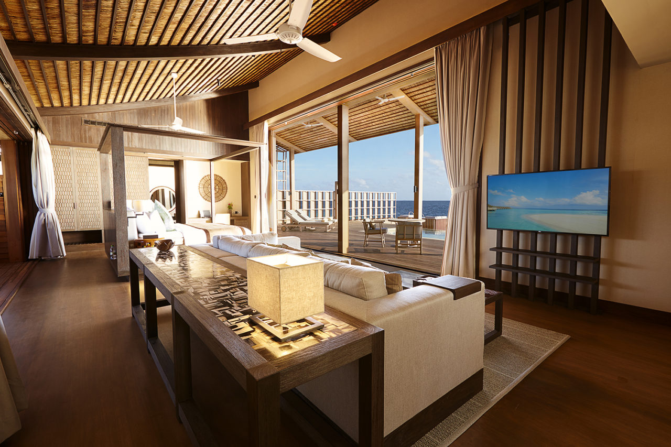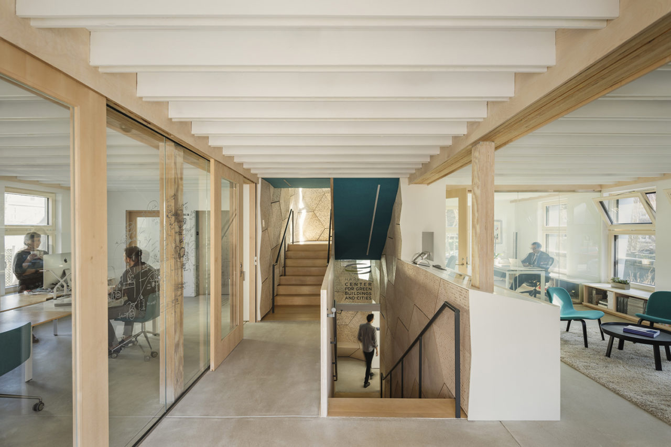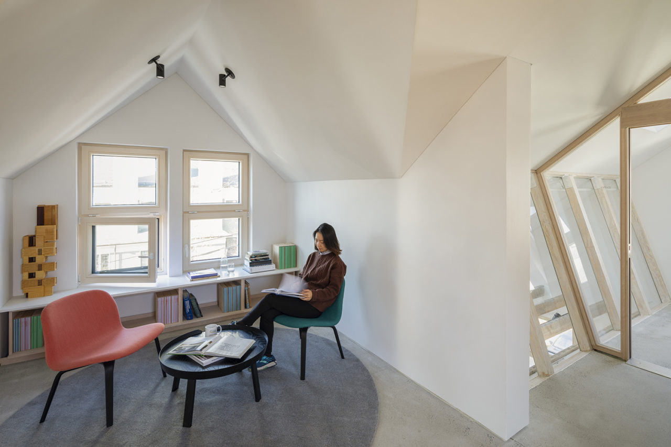by: Linda G. Miller
A Christmas Library
MKCA donates services to design Concourse House Library
Michael K. Chen Architecture (MKCA) has provided pro-bono services to design a small children’s library for Concourse House, Home for Women and Their Children, in the Kingsbridge section of the Bronx. Located in what was once a dark, underutilized space on the mezzanine of the building, the 200-square-foot library provides a place for individual and group readings. A round, illuminated shelving unit is nestled against the barrel-vaulted ceiling and serves as a backdrop to activities and as a visually permeable barrier between the library and the double-height space below. Additional shelves are lined with upholstered poufs that can be brought out for seating or used as a continuous backrest when stored. Two rounded Corian tables are integrated into the shelving and the fully-paneled end wall of the library. A colorful carpet incorporates the shapes and colors of the room. MKCA led the effort to solicit additional in-kind donations from other designers, suppliers, fabricators, and contractors in service of the project. The firm also coordinated an auction of art, furniture, lighting, and design objects to benefit Concourse House. The Concourse House library was initiated and primarily supported by Julie and Kate Yamin.
An Art Museum Heals a Once-Wounded City
WORKac to design Beirut Museum of Art
WORKac has been selected to design the Beirut Museum of Art (BeMA) in Lebanon, positioned on a site that once marked the dividing line in the Lebanese Civil War. The museum will serve as the anchor along Beirut’s new “Museum Mile.” Clad in stone and GFRC, the approximately 130,000-square-foot museum features a six-story vertical promenade that wraps around the building, with 70 exhibition and meeting spaces that lead to a rooftop terrace and café. The promenade utilizes the ubiquitous Mediterranean balcony to transform the museum’s walls into indoor-outdoor spaces, with the art spilling out of the main building and into a gradient of public spaces. The museum’s thickened envelope offers mutable galleries, community rooms, and urban gardens suitable for new commissions, artists’ projections, and installations. WORKac unveiled the design two years after a global juried architecture competition that drew applicants from Lebanese and Lebanese diaspora designers. Amale Andraos, co-founder of WORKac and dean of the Columbia University Graduate School of Architecture, Planning and Preservation, was born in Beirut. The museum is expected to open in 2023.
Not Your Typical Cuppa Joe
Starbucks Reserve Roastery opens in the Meatpacking District
New York’s first Starbucks Reserve Roastery has opened in the Meatpacking District. The 22,600-square-foot “immersive experience” anchors the base of 61 Ninth Avenue, the nine-story commercial building designed by Rafael Viñoly Architects (RVA). The roastery was designed by the Starbucks in-house design team led by Liz Muller, their chief design officer. As a working roastery, small-batch single-origin coffees and blends get served fresh. A 30-foot hammered copper cask fabricated by Kansas City-based A. Zahner, an internationally known engineering and fabrication company, holds freshly roasted beans. The ceiling features an “undulating ocean” of squares and rectangles inspired by the building’s exterior and by the city’s grid system. The ceiling also includes a network of twisting pipes through which the freshly roasted beans travel to silos at the main bar while producing the sound of rain. The cellar level features a terrarium designed by Baltimore-based Furbish that is inspired by a Starbucks-owned coffee farm in Costa Rica. Each roastery features an original work of art with the company’s logo as a centerpiece. Brooklyn-based artist Max Steiner, who worked in collaboration with Polich Tallix foundry in Rock Tavern, created a 10-foot, 2,000-pound siren designed to appear as though she is emerging from the water.
Paradise Found
Yuji Yamazaki competes five-star Maldives resort
Yuji Yamazaki Architecture has completed the Kudadoo Maldives, a five-star private resort on an approximately seven-acre island in the Lhaviyani Atoll. From the air, one can see how the resort’s photovoltaic roof plays a predominant part of the design. The island’s surroundings—which include beautiful beaches, littoral plantings, coconut groves, and interior forests—were kept intact, and all guest accommodations were placed on a sand lagoon to preserve the island vegetation. The building’s geometry cuts back on electricity consumption by allowing sunlight to come through the gaps between panels, decreasing the use of artificial light during the day. Typical villa and public spaces have operable full-height windows strategically placed in opposite walls, allowing for natural air ventilation. More than 50 percent of private outdoor decks of the water villas were designed to have at least five shaded hours during the day, with the use of overhang roofs, umbrellas, and canopies. An “egg crate” privacy screen system between villas gives guests wider frontal ocean views while blocking views from adjacent villas. The resort features 13 over-the-water residences consisting of one- and two-bedrooms units, each with its own private plunge pool. A two-story “retreat” on the other side of the atoll houses a restaurant, lounge spa, and pool.
Eye Candy
Hou de Sousa designs installation for Georgetown GLOW festival
Hou de Sousa’s Prismatic, a kaleidoscopic experience of light, color, and space, was one of the installations on view during the fifth-annual Georgetown GLOW in Washington, DC. The 700-square-foot installation was designed specifically for Georgetown Waterfront Park’s Charles H. Percy Plaza. Iridescent cords weave between a light-weight steel lattice. Gaps between the cords provide transparency, while also producing a moiré effect. Prismatic is different on all sides, encouraging the public to explore the exterior and meander through its translucent “streets.” Walking about the space, patterns in the background and foreground continuously converge and delaminate, resulting in the perception that static surfaces are somehow in motion. The project was assembled in Brooklyn and designed to fit on a single 46-foot flatbed truck. The rebar lattices were welded together, painted, and then interwoven with iridescent cord. Prismatic is one of 11 works selected for the region’s only curated exhibition of outdoor, public light-art installations.
Driven by Data
Snøhetta completes Harvard GSD’s HouseZero
Snøhetta has completed HouseZero, the headquarters for the Center for Green Buildings and Cities (CGBC) at the Harvard Graduate School of Design, located in a pre-1940s building. The 4,600-square-foot house now serves as a living laboratory and an energy-positive prototype, whose design is driven by ambitious performance targets including zero energy for heating and cooling, zero electric lighting during the day, 100 percent natural ventilation, and zero carbon emissions. Rather than approaching the building as a sealed box, Snøhetta designed the envelope and materials to interact with the exterior environment. Natural ventilation is controlled by a window actuation system, which employs sophisticated software and sensor arrays to automatically open and close windows, thereby maintaining a quality internal environment year-round. HouseZero’s design maximizes daylight use and passive solar practices in each space. A solar chimney at the east façade is oriented toward the sun. During the day, the glazed enclosure heats a thermal element of recycled brick, creating a vacuum within the vent that aids natural ventilation in the basement event space. Leveraging HouseZero as both a workspace and a research tool, CGBC will use millions of data points from hundreds of sensors embedded within each component to continually monitor its performance. This sensory data will provide researchers with an understanding of complex building behavior and help CGBC develop new systems and data-driven learning algorithms that promote energy-efficiency, health, and sustainability. Snøhetta serves as the project’s lead architect, landscape architect, and interior designer; Skanska Teknikk Norway serves as the lead energy engineer.
This Just In
Curbed NY picks the best new architecture of 2018, including the Ford Foundation, waterfront parks, and supertalls.
Construction has begun on the third residential building at Journal Squared, the HWKN and Handel Architects-designed development in Jersey City. The tower, at 71-stories, is also the tallest of the group of three.
José Esparza Chong Cuy is the new executive director and chief curator at Storefront for Art and Architecture. He began his career there decades ago as an intern.
The New York Building Congress (NYBC) and HOK have released a report, Building the Future of New York: Transit and Land Use, that details a series of advocacy priorities and recommendations to increase transit accessibility in New York City and allow for population growth. The report is the first in a new “Building the Future of New York” series, created with the goal of proactively addressing some the city’s most pressing issues.








