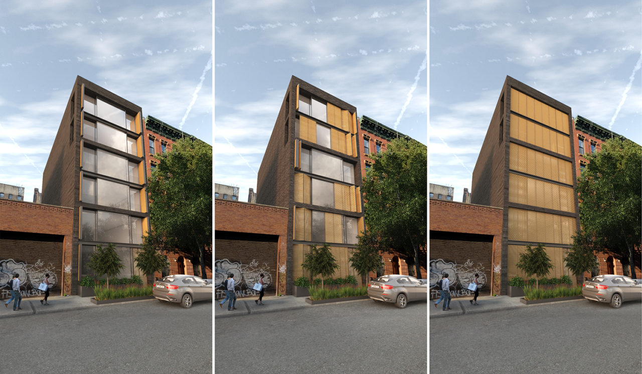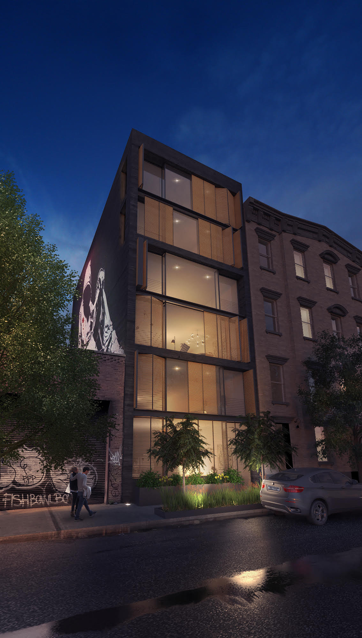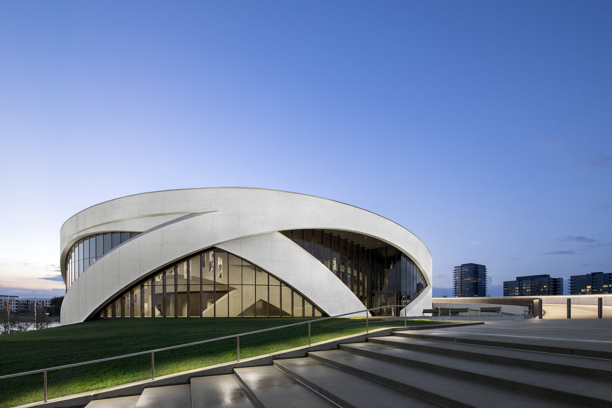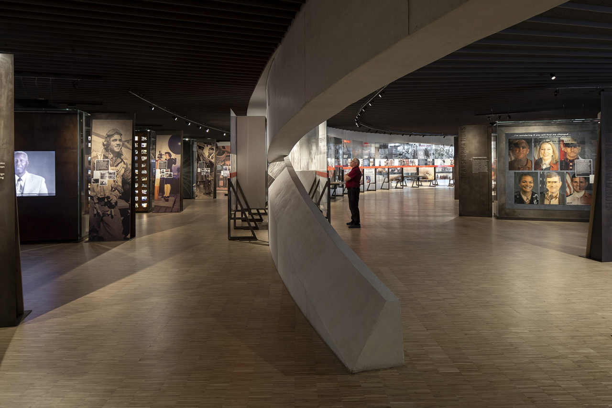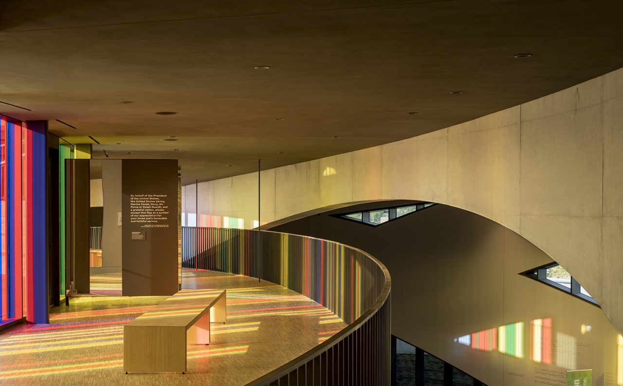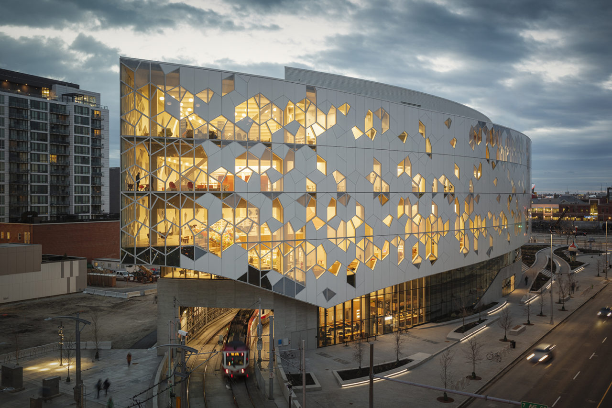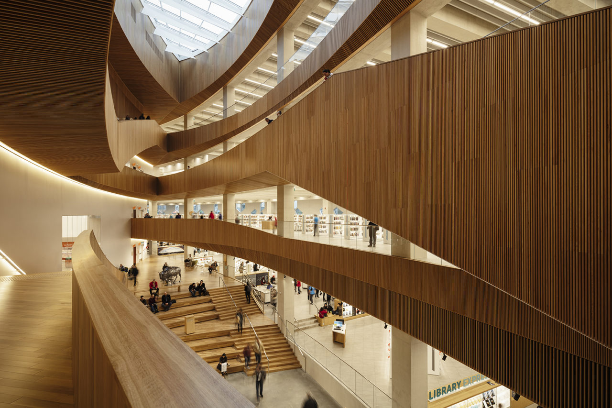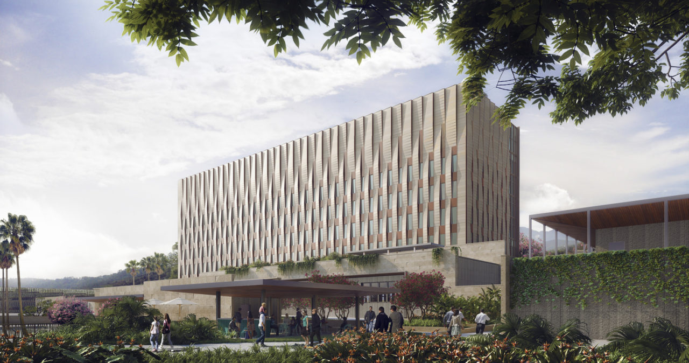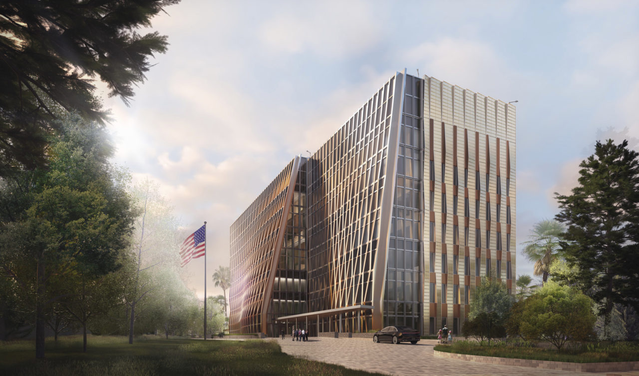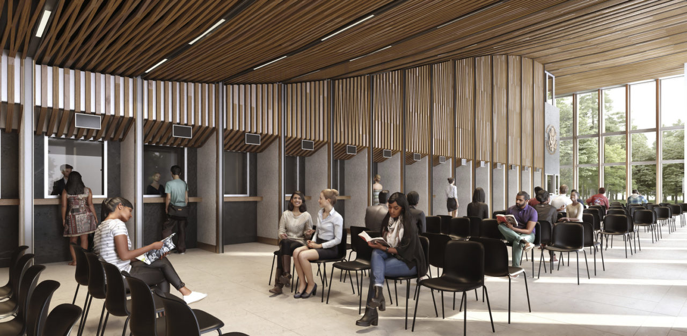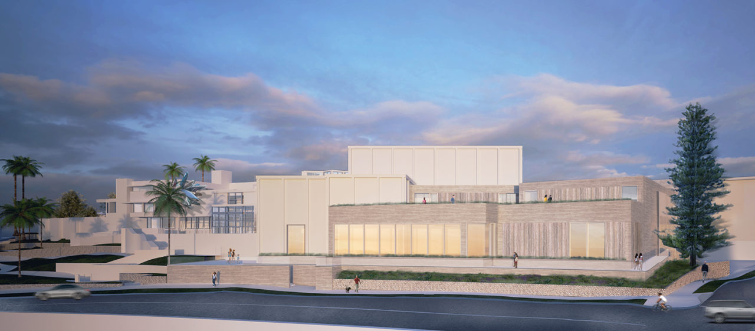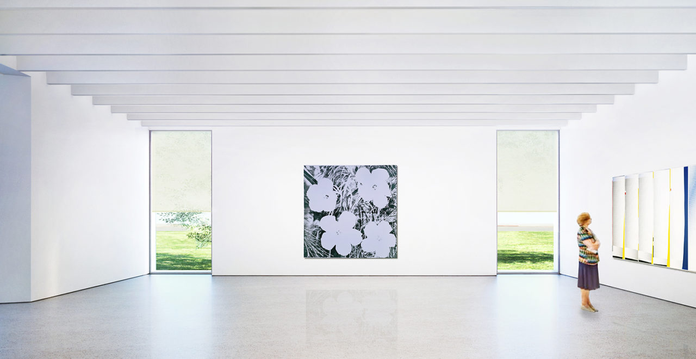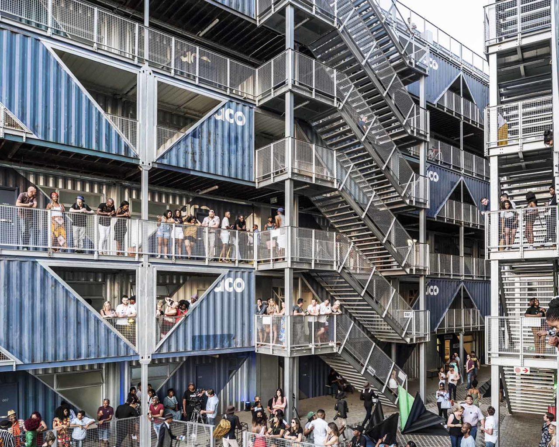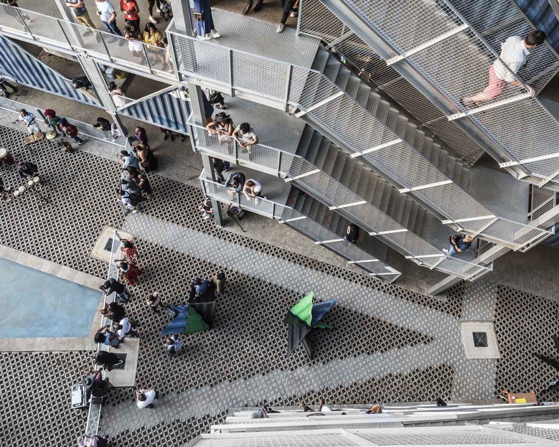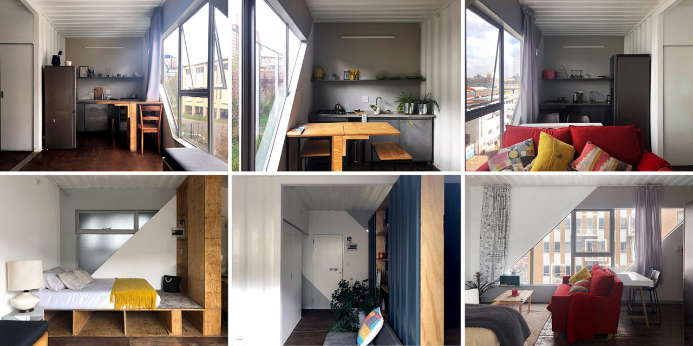by: Linda G. Miller
Now You See In – Now You Don’t
DXA studio’s East Village residential building under construction
Currently under construction is DXA studio’s approximately 12,000-square-foot residential building located in the East Village. Residents of this six-story building will have the added pleasure of living across the street from 6BC, a community garden recognized as an official botanical garden. Anticipating residents’ desire for garden views, the front of the building features full expanses of glass interspersed with handmade. The direct southern exposure required the DXA to reduce heat gain. The solution was to add flexible motorized screens made of folding wood slats set within steels frames to provide solar shading when needed while still allowing for views. The project contains five units: one studio, two two-bedrooms, a three-bedroom, and a four-bedroom double-height duplex on the top floors. The rear of the building has its own amenities with a balcony on each floor, along with a courtyard with a terrace surrounded by planters and ivy. The roof, which boats views of the Brooklyn and Williamsburg bridges, has a water feature and a pergola. A full-width mural along the sidewall echoes the artistic spirit of the neighborhood. The building is expected to be completed by next spring, in time to experience the garden in bloom.
Museum Salutes Vets
Allied Works-designed National Veterans Memorial and Museum opens in Columbus
The National Veterans Memorial and Museum (NVMM) in Columbus, Ohio, opened just two weeks prior to Veterans Day Weekend. Designed by Allied Works Architecture, it is the first national institution dedicated to honoring U.S. veterans and celebrating their service. Sited on seven acres of land along the banks of the Scioto River, the design lifts the landscape into a sculpted ceremonial space, forming a processional that culminates in a rooftop sanctuary and amphitheater. Intersecting bands of structural concrete, arranged in three concentric rings, give form to the 53,000-square-foot museum and bind the building to the site. A series of light-filled galleries organized along the building’s perimeter, with exhibits designed by Ralph Appelbaum Associates, bring visitors on a narrative journey that explores core moments of the veteran experience. The galleries lead to a double-height Service and Citizenship Gallery. At the upper level, the Remembrance Gallery and Rooftop Sanctuary reconnect visitors to the exterior and the Columbus skyline. Defined by the circular form of the building’s green roof, the Sanctuary provides a place for contemplation as well as ceremonial events for the community. Views of the river and the surrounding Memorial Grove, designed by landscape architect OLIN, can be seen throughout the museum.
Championing the Library’s Civic Function
Central Library in Calgary by Snøhetta and DIALOG opens its doors to the public
The new Snøhetta and DIALOG-designed 240,000-square-foot Central Library in Calgary, Canada recently opened its doors to the public. The new space expects to welcome over twice as many annual visitors as before, in a city that where over half of the residents are active cardholders. The building is in a complex urban setting: a fully operational Light Rail Transit Line crosses the site from above to below ground on a curved half-moon path, dividing two neighborhoods, Downtown and East Village. In response, the design lifts the main entry over the train line. Doubling as a portal and bridge, the entry plaza heals the previously-split seam between the two neighborhoods and re-establishes visual and pedestrian connections. The triple-glazed façade is composed of a modular, hexagonal pattern. Aggregated variations on the hexagon form scatter across the building’s curved surface in alternating panels of fritted glass and occasional iridescent aluminum. From these shapes emerge familiar forms such as an open book. An expansive wood archway frames the entrance of the building while referencing the Chinook cloud arches common to the region. Created entirely of western red cedar from nearby British Columbia, the double-curved shell is among one of the largest free-form timber shells in the world. As the archway continues into the lobby and atrium, the wood spirals upwards over 85 feet, leading visitors to a view of the sky through the oculus. Wood slats line the perimeter of the open atrium, serving as an orientation device for people to grasp the organizational logic of the library. Inside, the concrete structure is left exposed and unfinished, hinting at the open-ended possibilities within. In 2013, Snøhetta and Dialog won an international competition to design the library.
The Various Faces of a New Embassy
SHoP reveals renderings for US embassy in Tegucigalpa
SHoP Architects has revealed the first renderings of its design for the New Embassy Compound (NEC) in Tegucigalpa, Honduras. The design takes its cues from the mountainous Honduran landscape, forming a sense of connection between the buildings and the surrounding area. The north façade addresses the city, creating a welcoming entrance to the chancery, while the east, west, and south facades are more solid. As one traverses the site, the reading of the building changes considerably, from open and transparent to stately and heroic. The material palette plays a role in connecting interior to exterior, incorporating the copper-colored anodized aluminum fins used on the façade and referencing the light-toned limestone, warm woods, and dark stone visible throughout. The designers implemented strategies to mitigate solar heat gain and allow for generous daylighting. The NEC is expected to break ground shortly and is anticipated to open in 2022. In 2013, SHoP was among the firms selected by the U.S. Department of State’s Office of Overseas Building Operations to realize facilities that will meet its complex operational needs.
Masterful Museum Makeovers
Selldorf’s Museum of Contemporary Art San Diego breaks ground
Ground was recently broken on the Museum of Contemporary Art San Diego’s (MCASD) expansion, designed by Selldorf Architects, which will nearly double its size and quadruple current gallery space. Since its founding in 1941, the museum has evolved into a leading visual arts organization, with a permanent collection of more than 4,700 objects. The museum has undergone several expansions, lastly by Venturi Scott Brown & Associates in 1996. The project calls for new construction that will create two levels of light-filled galleries in a range of volumes, from soaring ceiling heights to intimate niches. Vertical windows will welcome the site’s distinct natural light and coastal views into the museum. A large, flexible gallery on the lower level will provide capacity for public programs, artist talks, performance art, music, and other immersive educational activities. With the growth of the campus shifting to the south, the design relocates the museum’s entry, bringing balance to the building and orienting the entrance toward the street grid. The expansion’s massing and materials, including cast-in-place concrete, travertine panels, and brise-soleils, create a complementary contrast with the existing stucco building. Parking on the north end of the campus will be transformed into a public park and new seaside terraces will offer views of the Pacific Coast from two levels. MCASD will gain up-to-date back of house spaces including a new loading dock, an art preparator’s room, a freight elevator, art storage, and two levels of below-grade parking. The start of the expansion project comes at the heels of the firm’s completion of the collection reinstallation at the High Museum of Art in Atlanta, the first comprehensive revision of the galleries since the museum’s expansion by Renzo Piano in 2005.
Contain Yourself!
LOT-EK’s Drivelines Studios featured in Upcycle
For more than 20 years, LOT-EK has been at the forefront of upcycling the shipping containers as a basis for creative architecture. Currently in production is Upcycle, a film about their passion for transforming containers into retail, office, and residential spaces. One of the “stars” of the film is Drivelines Studios, which, at 75,000 square feet, is the largest structure made from shipping containers. Located in the Maboneng Precinct in Johannesburg, South Africa, an area of recent urban renewal, the project is a live-work building with ground-floor retail. The building, made of 140 containers, is conceived as a billboard, where two separate volumes of residential units are hinged at the narrow east end of the lot, framing the social space of the open interior courtyard. Its outer facades are flush with the lot line while the facades in the inner courtyard are articulated by staircases, the elevator tower, and the bridges connecting all levels. Containers were left unpainted, with availability dictating the building’s ultimate color palette. They were stacked and cut on site and combined to form the units. A large diagonal cut-out, from the corner to the center of each container, generates the large windows for the units on street and courtyard sides. Its repetition and mirroring generate the building façade pattern.
This Just In
Fotografiska, the Stockholm-based international destination for photography, has announced that CetraRuddy will lead the design and renovation for Fotografiska New York at 281 Park Avenue South at 22nd Street, a six-story, designated landmark that was originally built as a church. This will be the organization’s first global outpost and will offer photography exhibitions, eclectic event programming, and a restaurant and bar by Roman and Williams.
The winners of the 26th-annual Canstruction New York Design/Building Competition are for RAND Engineering & Architecture (Best Original Design), HOK (Structural Ingenuity); WSP USA (Best Use of Labels, Most Cans); AKF Engineers (Best Meal); LERA Consulting Structural Engineers (Honorable Mention); STUDIOS Architecture (Honorable Mention); and WB Engineers+Consultants (Cheri Award). View the installations at Brookfield Place through November 15, when the installations will be dismantled, and the cans donated to City Harvest.








