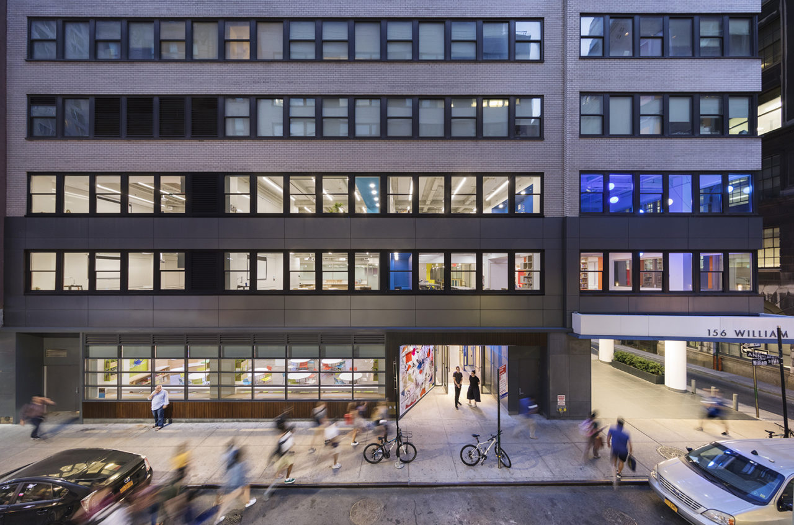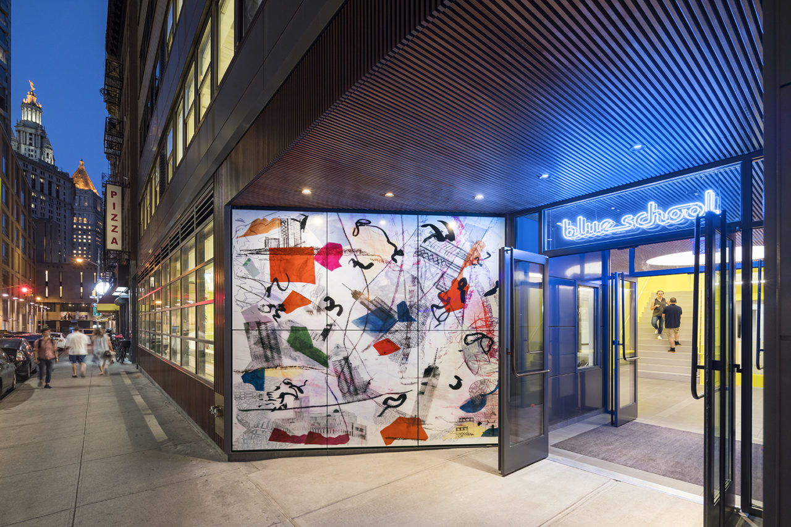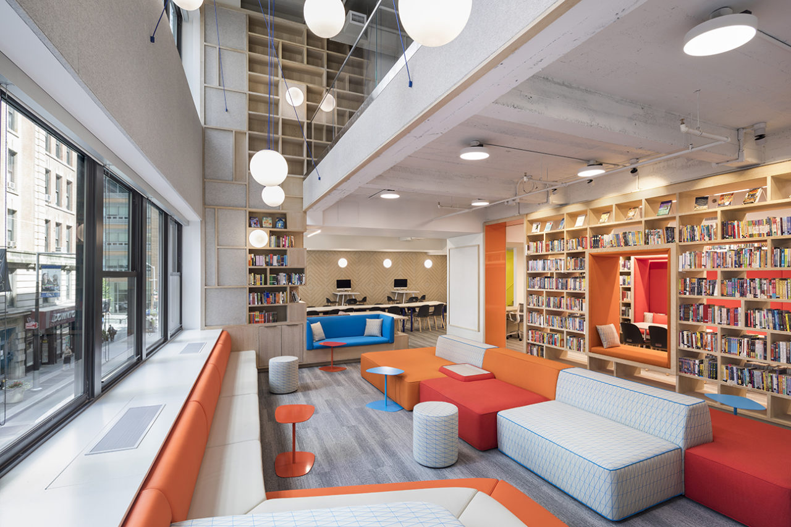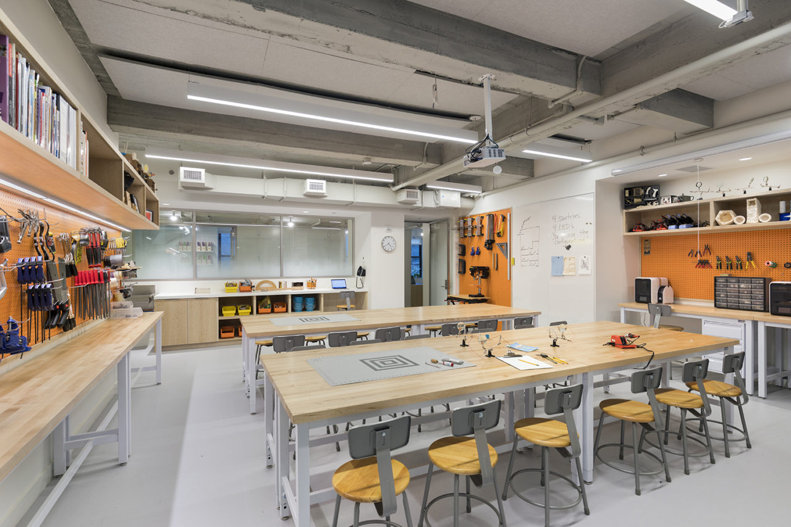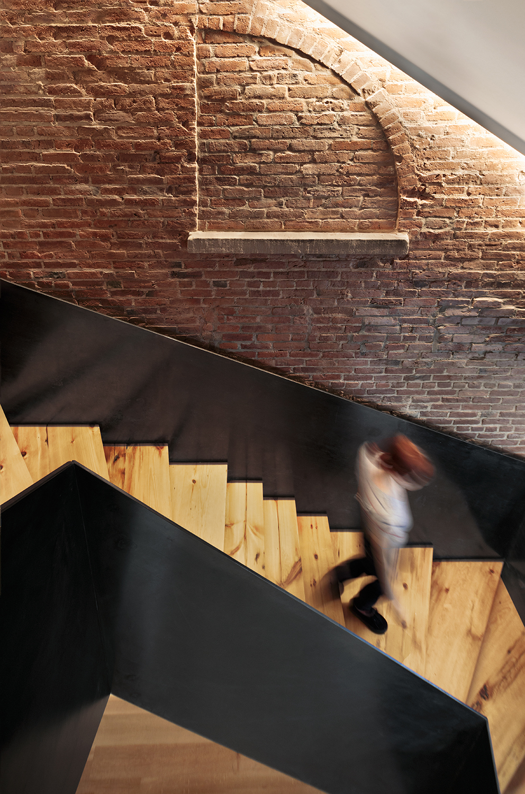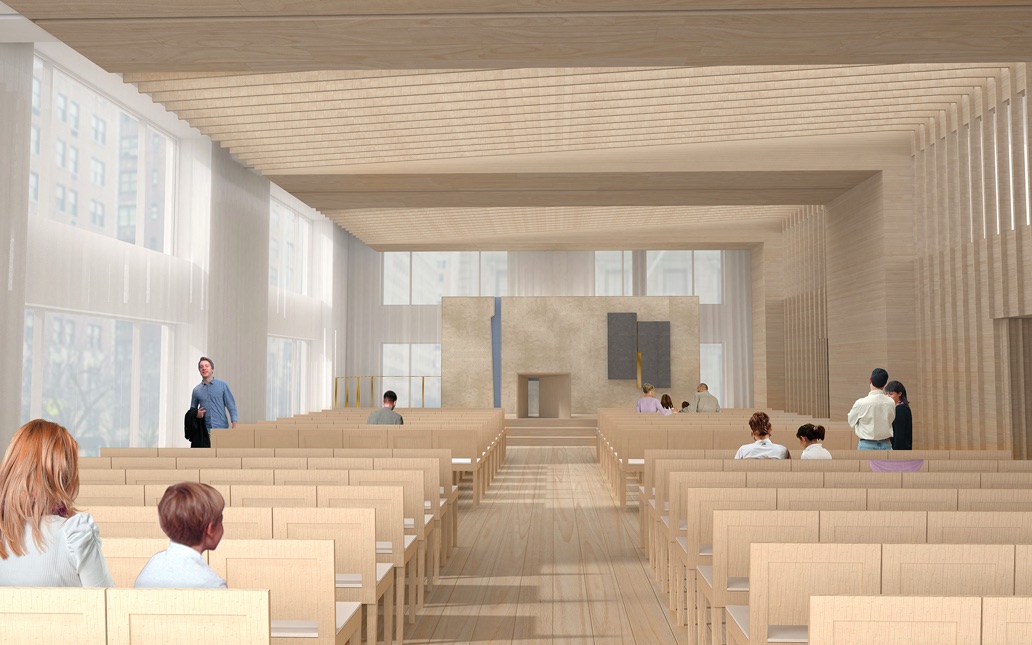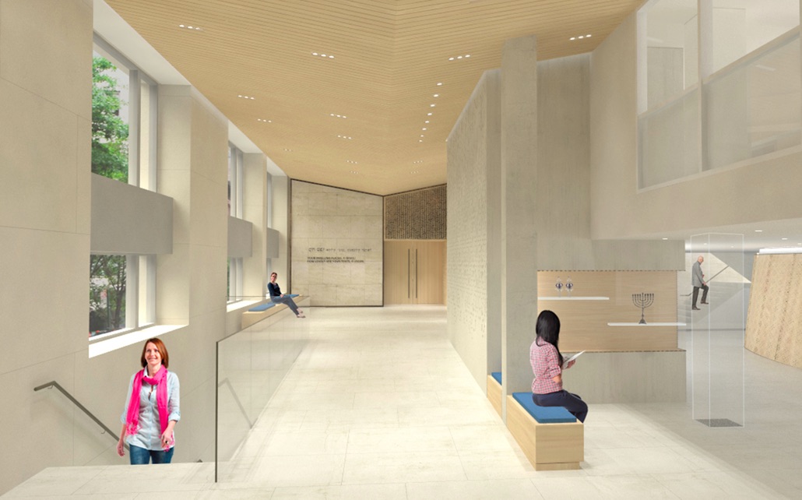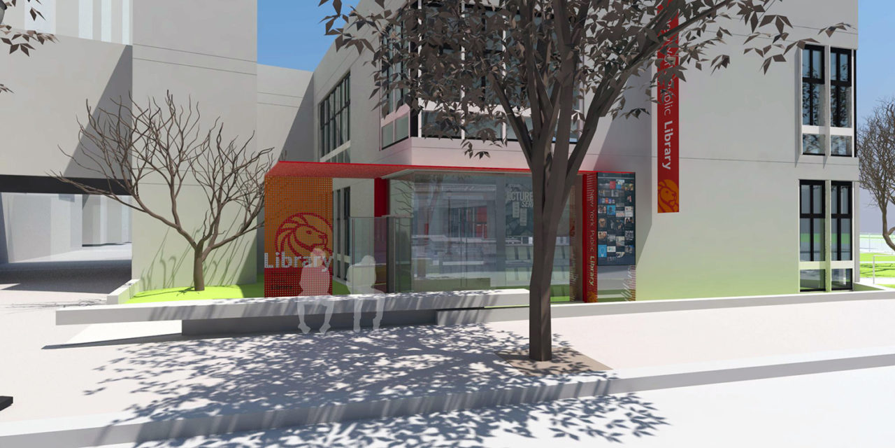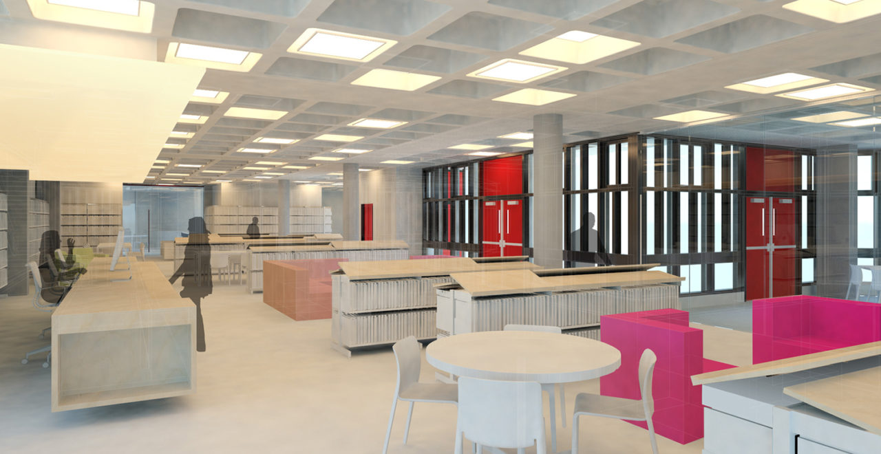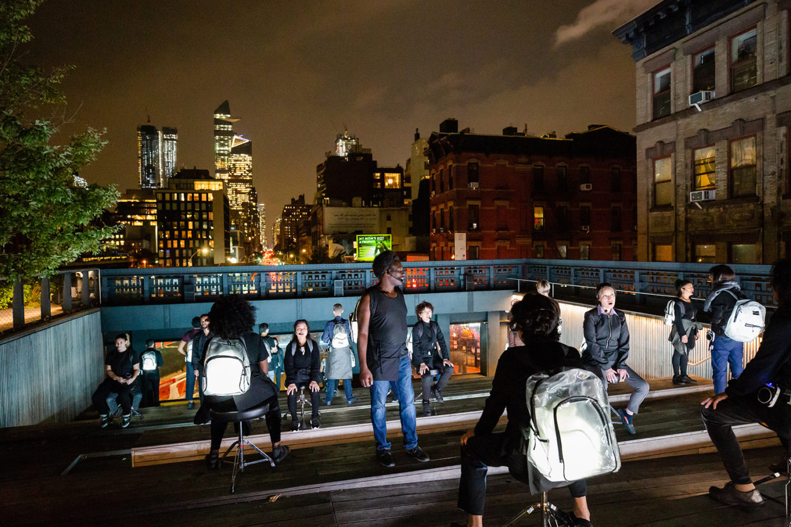by: Linda G. Miller
A School that Chases the Blues Away
Rockwell Group-designed Blue School opens for 2018-19 school year
The Blue School’s newest expansion in the South Street Seaport has opened for the 2018-19 school year, serving up to 200 fourth through eighth graders. Designed by the Rockwell Group, who also completed the nearby Blue School for pre-k and elementary students in 2011, the four-story, 48,000-square-foot school features spaces that encourage opportunities for collaboration, exploration, and self-expression. To create a street presence, a custom facade panel at the ground floor maximizes natural light and animates the street. At night, a double-height, glazed library becomes a beacon. The new entry doors are set back from the street, creating a 10-foot-square exterior art wall. A gallery-like reception space contains room to display student work in a variety of formats and plenty of built-in seating. The gallery concept continues, with display niches at each level of the new central stair. Generous in its proportions and painted a high-gloss neon yellow, the stair was designed as a vertical room that knits together this multi-level school. The other principal ground floor space is the school commons that functions as a pick-up and drop-off area, student lounge, study hall, café, and community space. The second floor contains classrooms, the school library, and teacher workspaces. Each classroom has a small area devoted to quiet study. Additional classrooms, science labs, and art and maker spaces continue the third floor. The maker and art spaces feature butcher-block work surfaces, under-counter stools, art tables, a shared materials library, and 3D printer tables. The lower level contains 1,600-square-feet of column-free space for sports and exercise. This space converts to a 130-seat auditorium for performances and school gatherings. Portable seating risers, a technical lighting grid, and a backstage area with wings will accommodate the very active student theater program. A separate adjacent studio space dedicated to music and dance features a sprung maple floor, custom instrument storage, and specialized acoustic treatments. The space at the foot of the central open stair doubles as a student lounge as well as an informal pre-function space for events and features custom blue foam lounge furniture inspired by Rockwell Group’s Imagination Playground. For this project, Rockwell Group designed simple wood and metal desks sized for digitally focused learning. Non-directional desks accommodate seating on three of the four sides, allowing the furniture to be configured in various small group arrangements.
Residences Fit for a Prince
Marvel Architects converts church school into residences
Marvel Architects has completed the conversion and expansion of the Residences at Prince, turning the four-story Old St. Patrick’s School into seven condo units and two townhouses. The school, built in 1826, was New York’s first parochial school and part of the Old St. Patrick’s Cathedral Campus. Marvel’s project contains a mix of simplex, duplex and triplex residences, , each with front- and rear-facing frontage. Analysis of the Federal-style, landmarked building’s history revealed that while the core was from the 1820s, the overall complex was an aggregation of various expansions and renovations made over the years. The layers were peeled back to expose and restore the building’s original physicality. With the original building’s H-shaped footprint restored, the western wing was transformed into a single-family townhouse, while the eastern wing and the adjoining Mott Street addition became seven condo residences. Brick walls and roof timbers were exposed and interspersed with new elements such as steel columns, solid white oak floors, and blackened steel accents. A series of uneven windows, a result of the many renovations, inspired the composition of the condo’s modern rain screen. Historic street facing punched windows are complimented by expansive glass-enclosed living/dining spaces facing the courtyard. Top floor dormer windows, once utilitarian, punch outward from the sloped ceiling and provide a source of natural light. A smaller 1954 addition was removed to make way for a new ground-up townhouse with a façade of shimmering black glass brick. All interventions were approved by the NYC Landmarks Preservation Commission. The project, which is developed by Time Equities Inc. and Hamlin Ventures, remains attached to a 6,100-square-foot space that will be retained by the church for its offices and a community space. Higgins Quasebarth & Partners served as preservation consultant.
Thriving Congregation Reverses Trend and Expands
MBB’s Park Avenue Synagogue renovation nears completion
Following a comprehensive, campus-wide master plan for the growing Park Avenue Synagogue community on the Upper East Side, Murphy Burnham and Buttrick Architects (MBB) is now completing a renovation and expansion of the congregation’s 87th Street Synagogue building. The six-story, 65,500-square-foot 87th Street Synagogue building was originally built in 1927, added onto in 1954, and then again in 1980. A glassed-in, double-height space visually connects the ground floor to a large event space below, while another double-height space visually connects to clergy and staff offices located on the second floor to create a unified entry. The redesigned lobby, which houses a small chapel designed as a sculptural object to invite daily prayer, provides a formal entry sequence to the main historic sanctuary. Framed niches in the stairs and along the corridors display mid-century stained glass works by American artist Adolf Gottlieb and ribbons of 200-plus graphic artworks spanning three millennia. The interior features a sky-lit central stairwell that leads to classrooms and a chapel.
Island Library Branches Out
Ground broken on Smith-Miller + Hawkinson Architects-designed Roosevelt Island Library
Ground was broken on the 5,200-square-foot Smith-Miller + Hawkinson Architects-designed Roosevelt Island Library. The new facility will double the size of the current one-room library and provide new accommodations for the community. Located on the ground floor of the Sert, Jackson, and Associates-designed Eastwood Project built in 1976, the space was originally allocated to a now-abandoned elementary school. The design of the new library anticipates the use of new technology while maintaining the authenticity of the building. A new covered entrance will provide public access directly from Main Street; patrons will enter via a vestibule into an open, flexible space that will be able to adapt to changes over time. This spacious plan will include shelving for general collection material, a generous circulation desk, computer stations, and a reading area. The multi-generational needs of the community will be served with a community room and teen area. A separate children’s room has glass doors and a glass partition to maintain a sense of openness inside the new facility. The design includes an audio induction loop to help the hearing impaired. Support spaces include accessible public and staff restrooms, a private staff area, a librarian’s office, and facilities and IT closets. New, high-efficiency mechanical equipment will be located in the basement and on the roof, increasing public space within the library. The library will also incorporate environmentally sensitive measures to achieve LEED Silver certification, including low-VOC and low-impact materials, LED lighting, low-flow plumbing fixtures, and efficient mechanical systems. Reconstructed landscaping surrounding the entry designed by Quennell Rothschild & Partners includes new resilient planting materials, an exterior book drop, and bench seating that also serves a bus stop. The project was designed under the NYC Department of Design and Construction’s Design and Construction Excellence 2.0 program and is expected to be completed in late 2019.
What Does 7 O’Clock Mean to You?
DS+R co-produces The Mile-Long Opera
Conceived by High Line architects Diller Scofidio + Renfro and Pulitzer Prize-winning composer David Lang, The Mile-Long Opera: a biography of 7 o’clock brought together 1,000 singers from all over New York City to explore what that hour of the day meant to them, transforming the elevated park into a stage for public performance. Poet Anne Carson wrote the libretto and poet Claudia Rankine wrote the spoken text. Elizabeth Diller and Lynsey Peisinger directed the performance, while Director Donald Nally conducted the multifaceted chorus. The piece, co-produced by Diller Scofidio + Renfro, the High Line, and THE OFFICE performing arts + film, ran from October 3 – 8. ICYMI, view the opera online as it unfolds from 14th to 34th Streets.
This Just In
Maxwell W. Pau, AIA, AICP, LEED AP, has been named partner at Beyer Blinder Belle.
The New York office of Skidmore, Owings & Merrill (SOM) has promoted Chris Cooper, FAIA, LEED AP, and Colin Koop, AIA, to design partners. Keith P. O’Connor has been appointed City Design Practice Leader for the New York metropolitan region and along the East Coast.
Henning Larsen has opened their North American office in New York with Louis Becker, MAA, as the partner in charge








