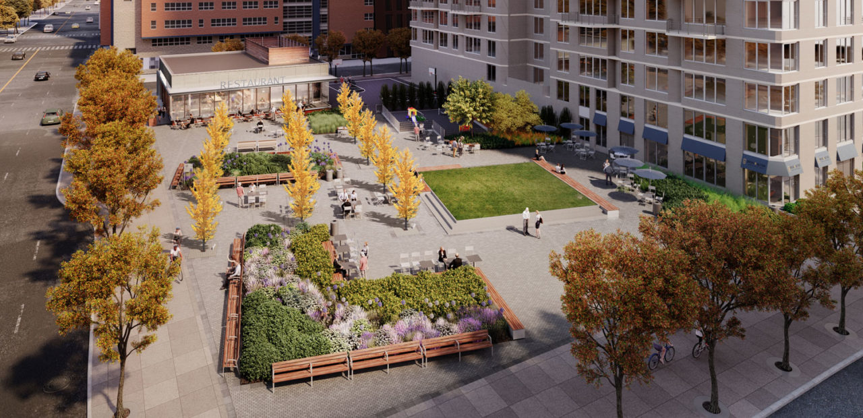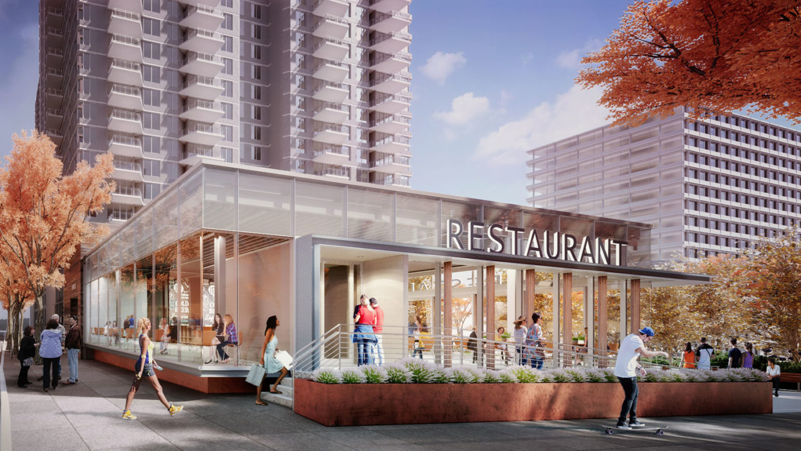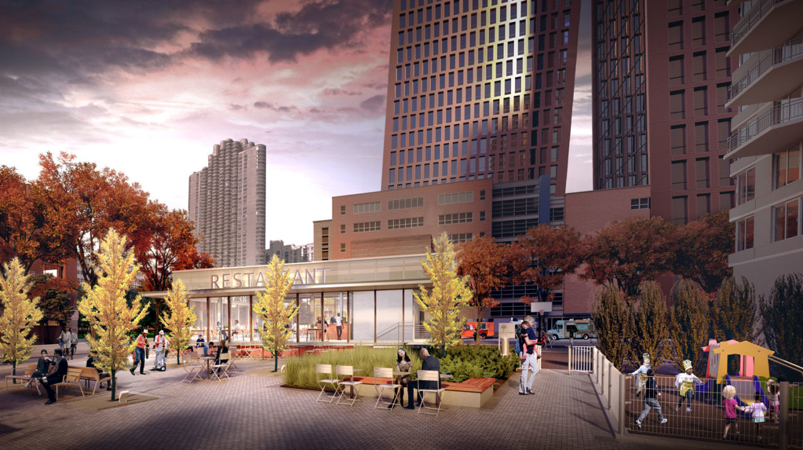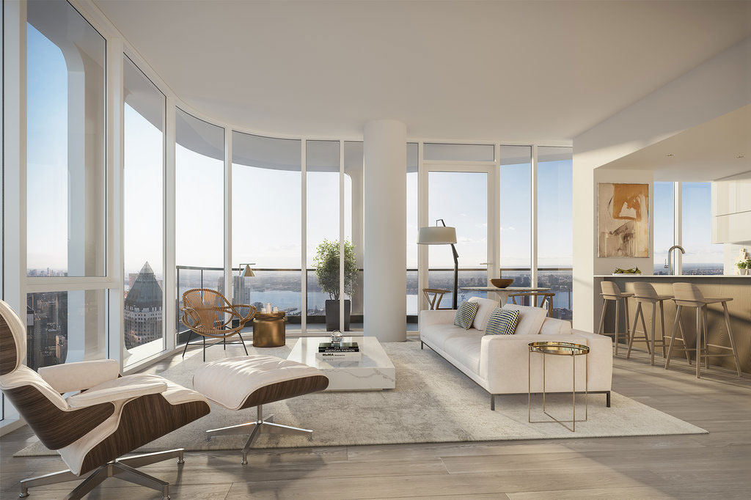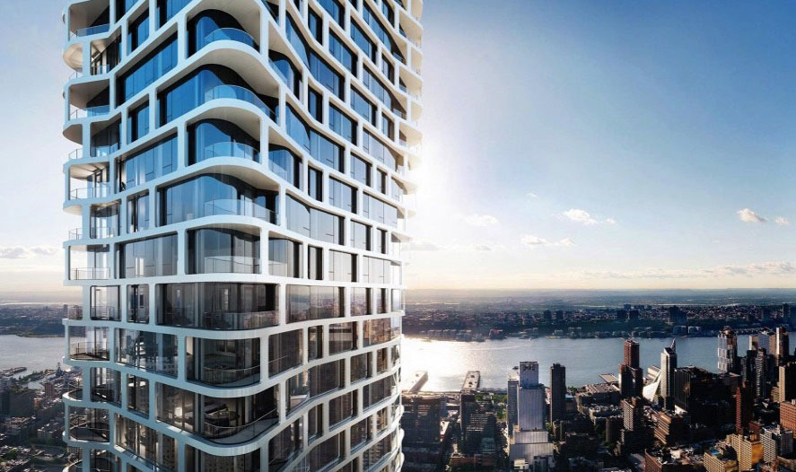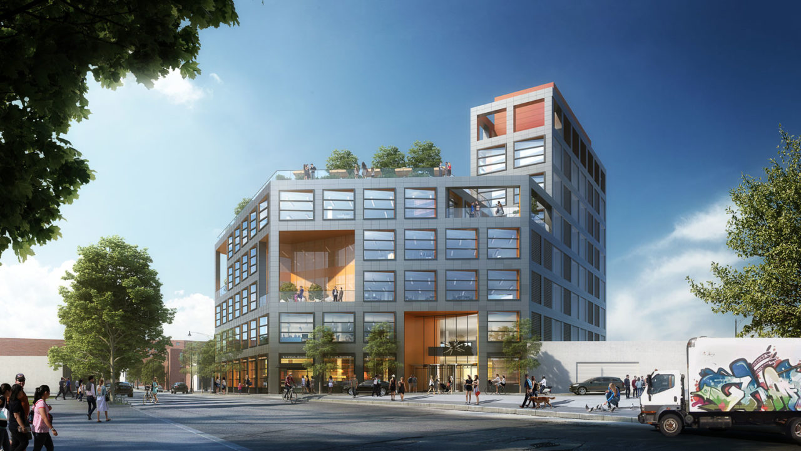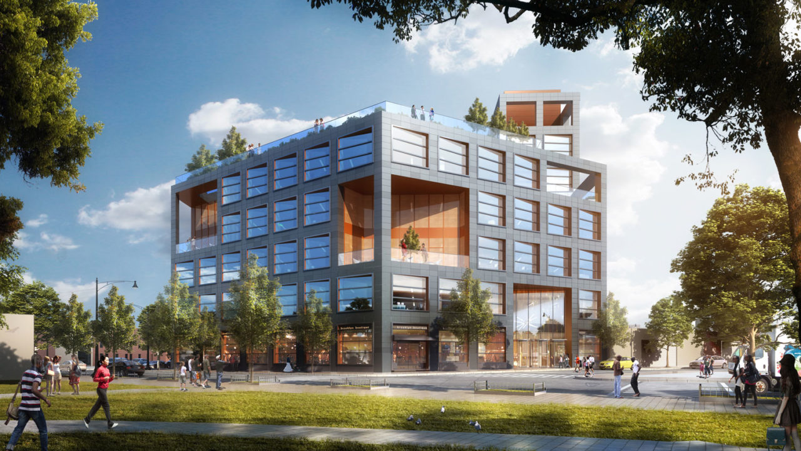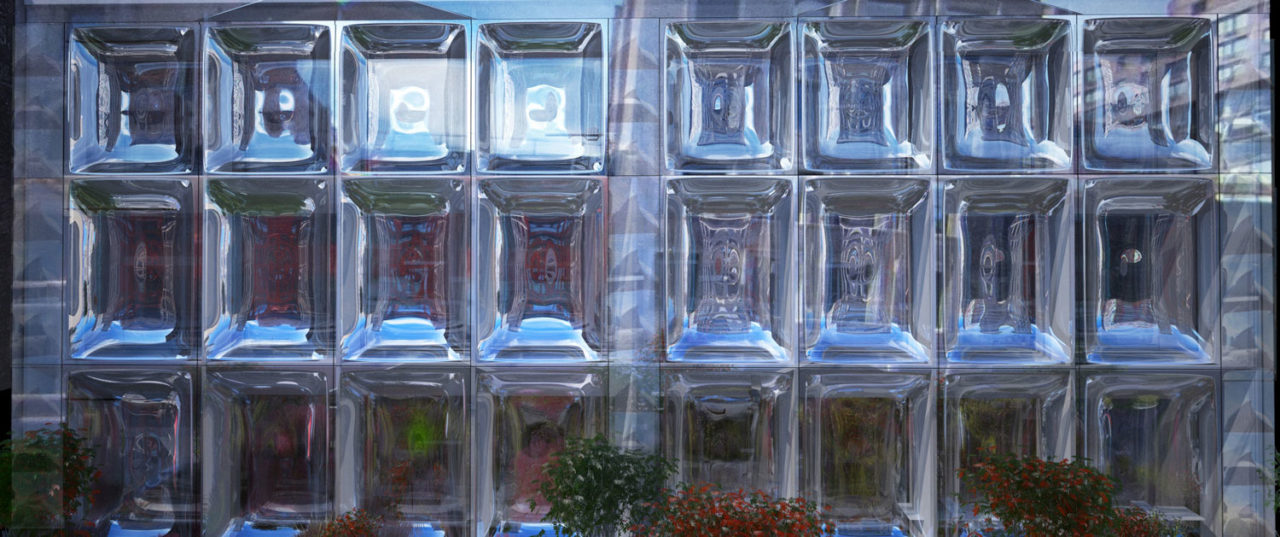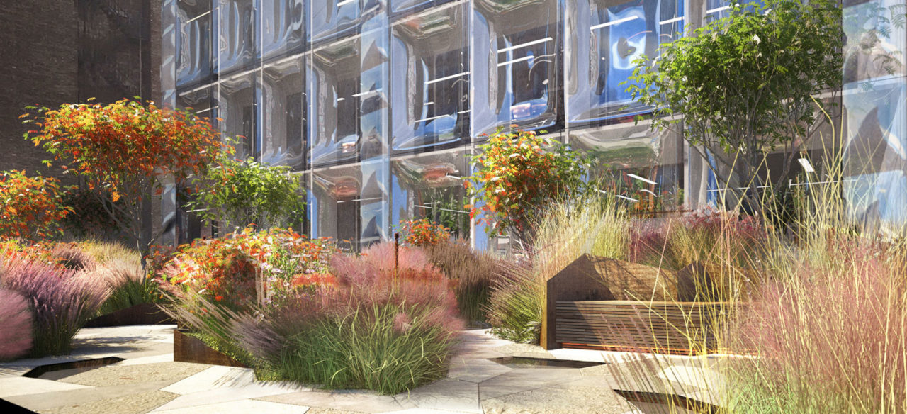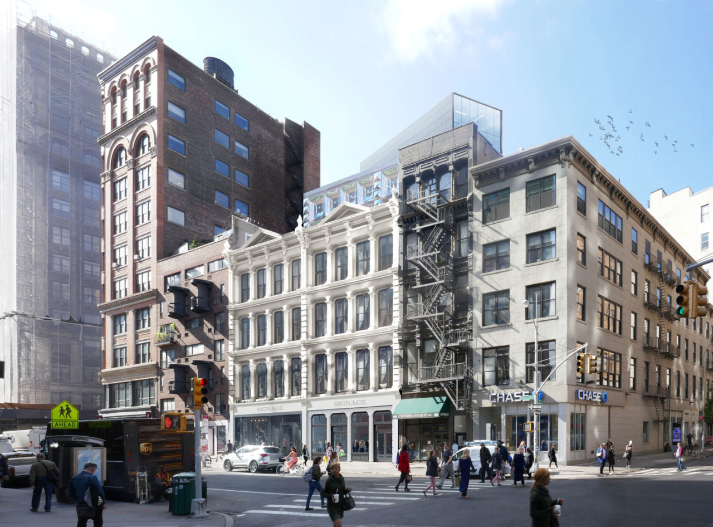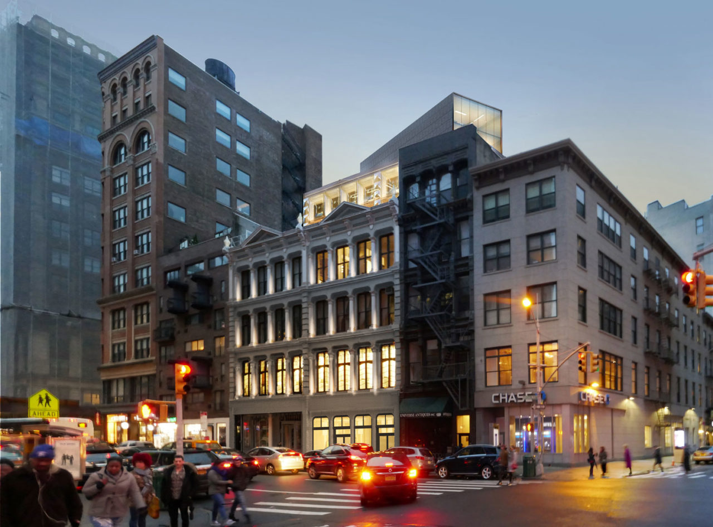by: Linda G. Miller
Room with a View—and a POPS
MuCh Architecture and Siteworks design new plaza in Midtown East
A new Privately Owned Public Space (POPS) is currently under construction on the border of Murray Hill and Kips Bay. Designed by MuCh Architecture in collaboration with SiteWorks, the POPS is located on a 23,000-square-foot corner bounded by First Avenue and the View 34 apartment towers, and between 34th and 35th Streets. The project consists of a 3,000-square-foot restaurant, built on a platform, with additional outdoor seating. The plaza will contain public seating areas including an elevated artificial lawn quad, sculptural public artworks, a fenced-in kids play area, a basketball court, and numerous planting beds. View 34 Plaza is expected to be completed this coming winter, with the restaurant opening shortly after. This POPS replaces an existing one that was generally underused. UDR, the owner of the apartment complex and the POPS since 2013, is developing and will maintain the new plaza.
—
Oh What a Feeling When You’re Dancing on a Double-Height Ceiling
CetraRuddy has designed ARO, a luxury residential tower replacing the famed Roseland Ballroom
ARO, a 62-story luxury residential tower designed by CetraRuddy, will soon make its Broadway debut. Located on a through block from 52nd Street to 53rd Street and between Eighth Avenue and Broadway, the 468,300-square-foot building replaces the famed Roseland Ballroom, a music and dance venue that closed in 2014 and was razed the year after. The project is distinguished by its white-steel latticed exterior that wraps 425 units ranging from studios and one-bedrooms to a duplex penthouse apartment. The building’s massing responds to various site and zoning constraints, revealing inventive solutions that maximize the residential adaptability of the building through increased floor area, direct outdoor access, and amplified views. Shaping of the form reflects changes in unit mixes, with larger units occupying the top of the building and smaller units occupying the bottom. Building amenities, located within the podium, take on a vertical hierarchy from short to tall around the tower, resulting in a series of cascading layers on the roofs above each space. Plans include approximately 15,000 square feet of retail space with double-height ceilings at the base. For those who get nostalgic for the old Roseland Ballroom, The New York Times reports that concert posters will be on display in the lobby. ARO is developed by Algin Management, who also owned and operated Roseland.
—
A Low-Rise Office Building Grows in Brooklyn
Plans are revealed for FXCollaborative-designed 12 Franklin Street
Plans for the FXCollaborative-designed 12 Franklin Street, a seven-story office building along the waterfront on the Greenpoint/North Williamsburg border in Brooklyn, have been revealed. Though the neighborhood is booming with residential development and dining and entertainment venues, it is lacking in Class A office space to accommodate small businesses. The 134,000-square-foot building (of which 23,000 square feet is dedicated to manufacturing space) will reinforce the industrial character of the neighborhood while offering wide-open, light-filled loft spaces, access to outdoor gardens on every floor, and an in-building mix of workplace, manufacturing, and retail users. The project is expected to help create an active pedestrian and retail corridor across from the planned Bushwick Inlet Park. The NYC Planning Commission is expected to certify the project, which requires a zoning text amendment and special permit, to begin the Uniform Land Use Review Process (ULURP). The project is being developed by Simon Baron Development and is expected to be completed in 2021.
—
These Glass Walls Will Talk
DXA studio has designed a LPC-approved rooftop addition to 831 Broadway
Construction is anticipated to start of the DXA studio-designed rooftop glass addition to 831 Broadway, a 70,000-square-foot commercial building in Union Square that currently spans four levels. Next door at 827-831 Broadway, twin adjoining cast-iron Italianate buildings (the long-time former home and studio of Willem de Kooning, among other artists) became designated landmarks in May 2017. DXA studio’s third proposal to create a three-story rooftop glass addition received LPC approval in May of this year.
The rooftop addition will have a 36-foot setback from street level, as well as its own roof deck. The glass façade consists of a two-skin system with an interstitial conditioned space in between. The outer surface will consist of a grid of reflective glass panels that will each have a concave slump reaching a maximum depth of 24 inches. A zinc rainscreen system using a large running bond pattern—a nod to the brick side walls of the original building—comprises the secondary facade. The reflections of the adjacent buildings and street below allude to de Kooning’s urban landscapes, while the landscaped terrace and the sky above recall his later rural landscapes. The glazing is supported by columns and spandrels organized in the same hierarchal manner as the original building below.
The project also includes the restoration of the original 1860s cast-iron façade of the Griffin Thomas-designed building, a new wood storefront to be installed at 831, and a restoration of 827’s existing wood storefront. Construction will begin later this year/early the next and completion is slated for early 2021.
—
This Just In
- New York City Economic Development Corporation (NYCEDC) is seeking a consultant or consultant team for engineering and landscape architectural design services for the development of a portion of the Manhattan Greenway–Harlem River. The Manhattan Greenway–Harlem River Project addresses the gap between East 125th Street and East 132nd Street along the Harlem River. Earlier this month, the NYCEDC and the Mayor’s Office of Media and Entertainment released a RPF for the opportunity to develop approximately 200,000-square-feet of waterfront space at the Made in New York Campus in Bush Terminal in Sunset Park, Brooklyn dedicated to film/TV production and related services and industries.
- Eight months after the city commissioned Perkins Eastman to analyze and design alternative sites that would decentralize Rikers Island, the City released the final selection of sites for four jails and released a 56-page draft which includes details regarding locations, number of beds, amenities, zoning restriction, and other factors.
- FXCollaborative has promoted Daniel Piselli, AIA, LEED AP, CPHD, to director of sustainability. Piselli succeeds Ilana Judah, AIA, OAQ, LEED AP BD+C, CPHD, who is pursuing a master’s degree.
- Costas Kondylis, AIA, the “developer’s architect,” died last week at the age of 78. According to The Architect’s Newspaper, “It’s argued that Kondylis influenced the New York skyline more than any other architect in history.”
- The Empire State Building has unveiled the first phase of its fully reimagined Observatory, the new entrance at 20 West 34th Street. Part of the decade-long Empire State ReBuilding project, the new entrance is the first phase of a redevelopment project which will be complete by the end of 2019. The project team comprises Thinc Design, Beneville Studios, IDEO, Squint / Opera, JLL, Intersection, Diversified, Skanska, Kubik Maltbie, Thornton Tomasetti, The Lighting Practice, Corgan, and Syska Hennessy Group.








