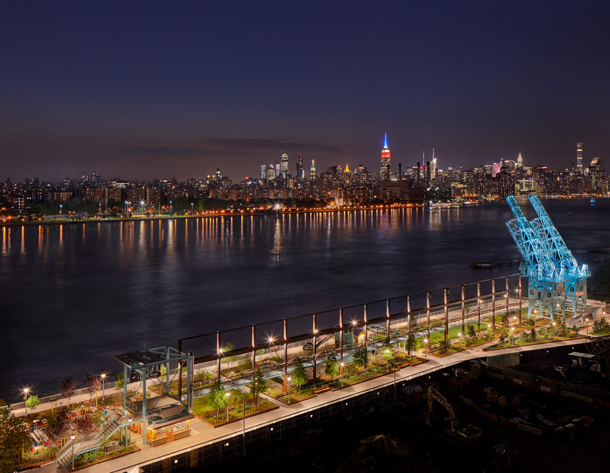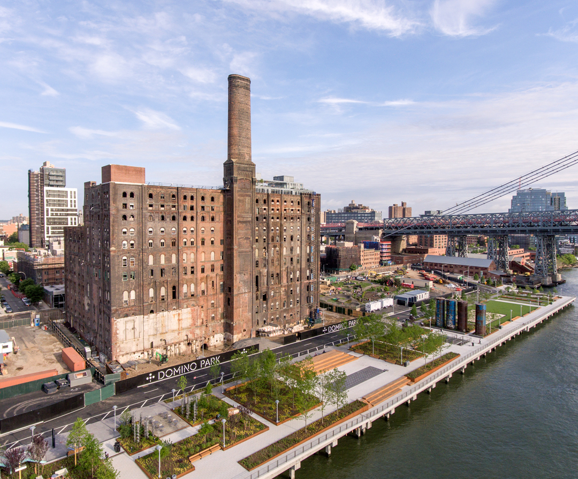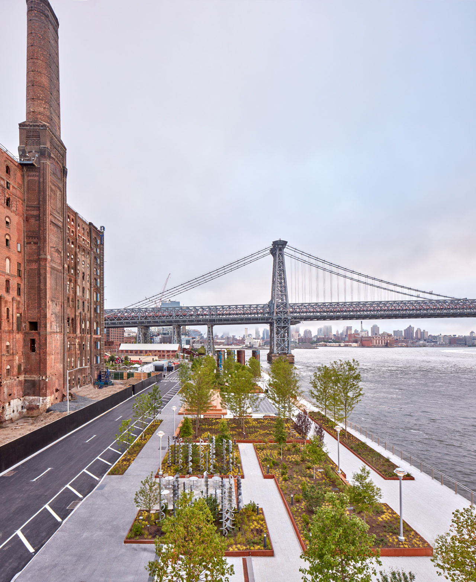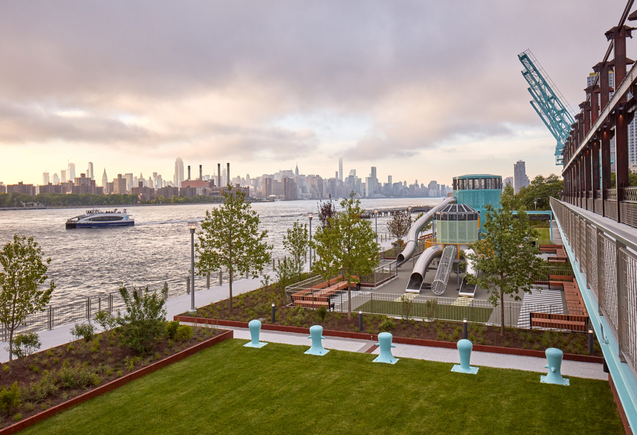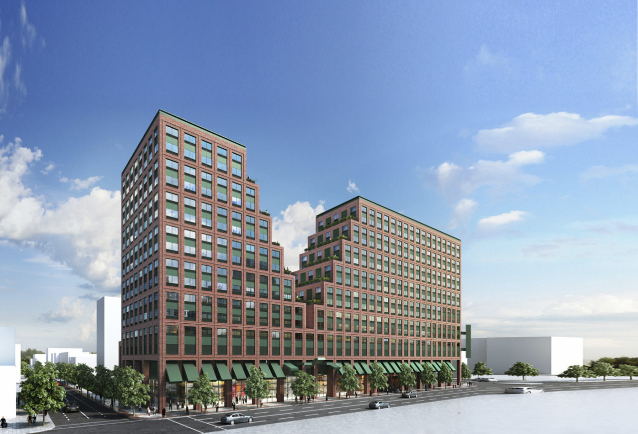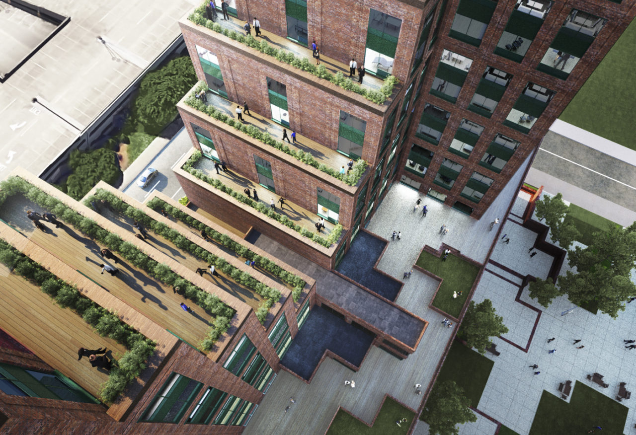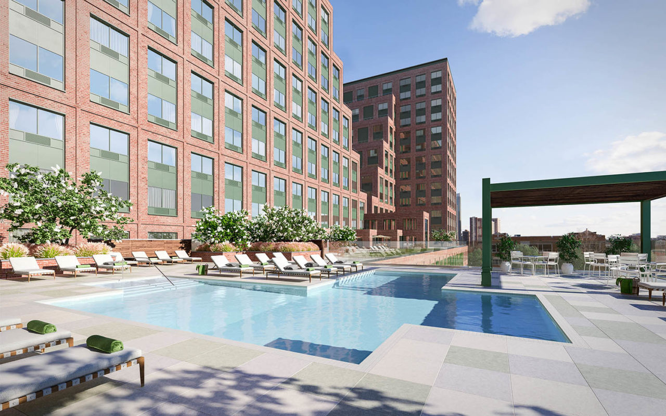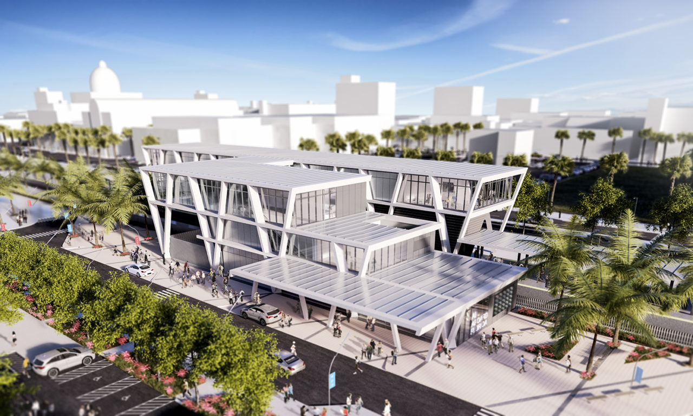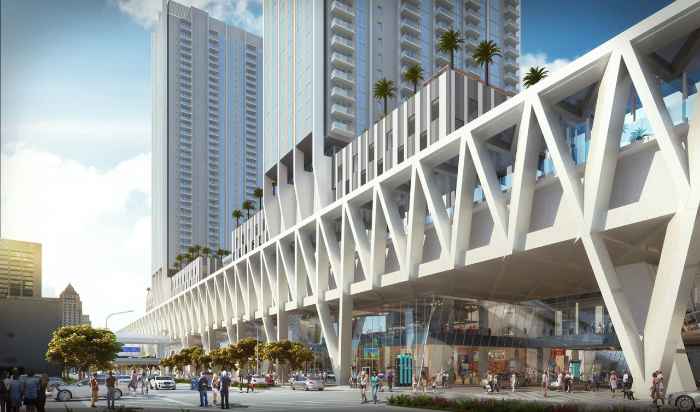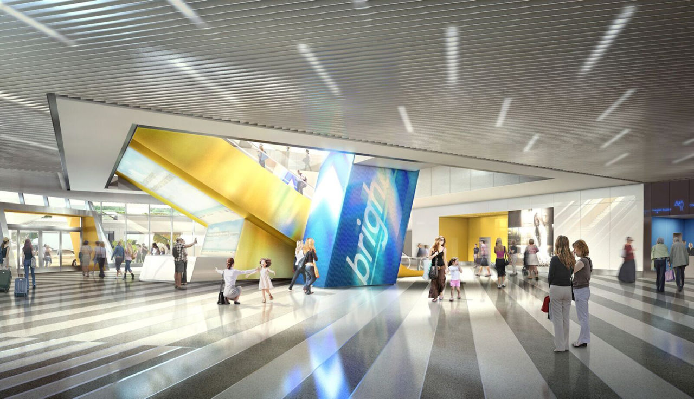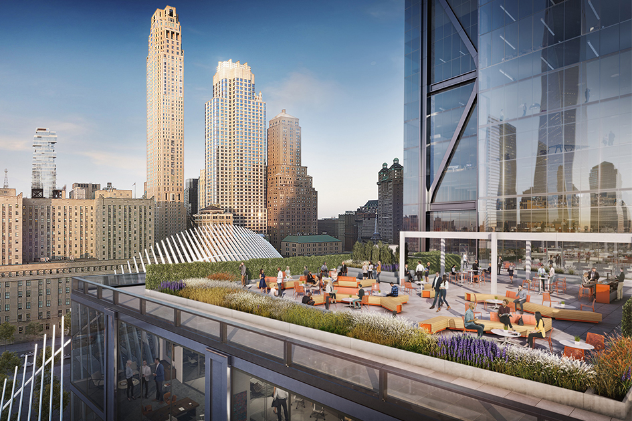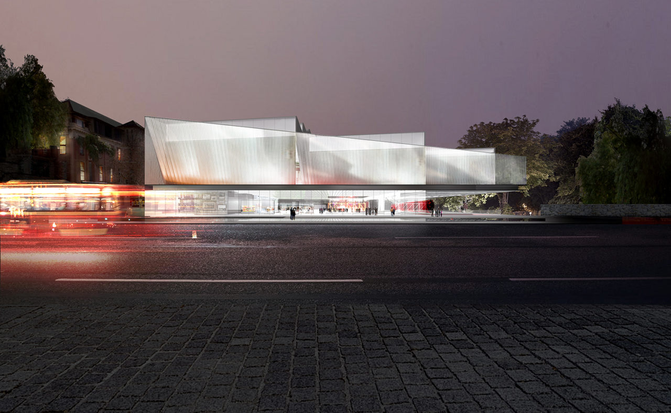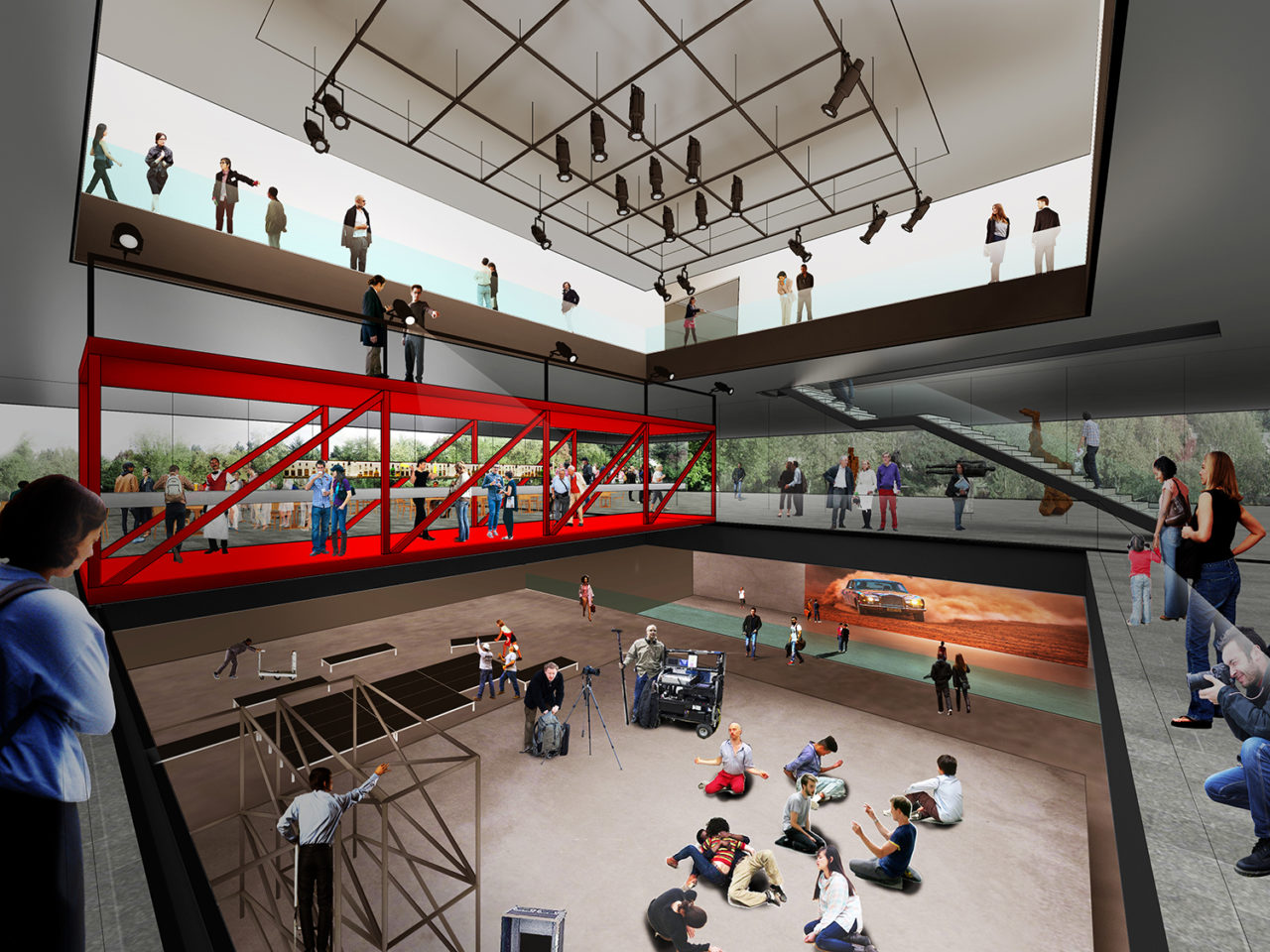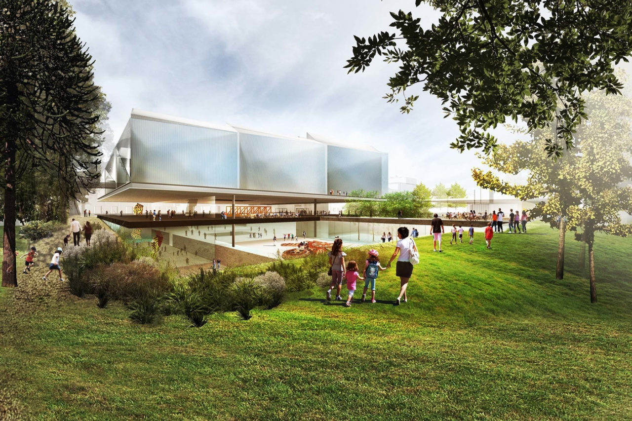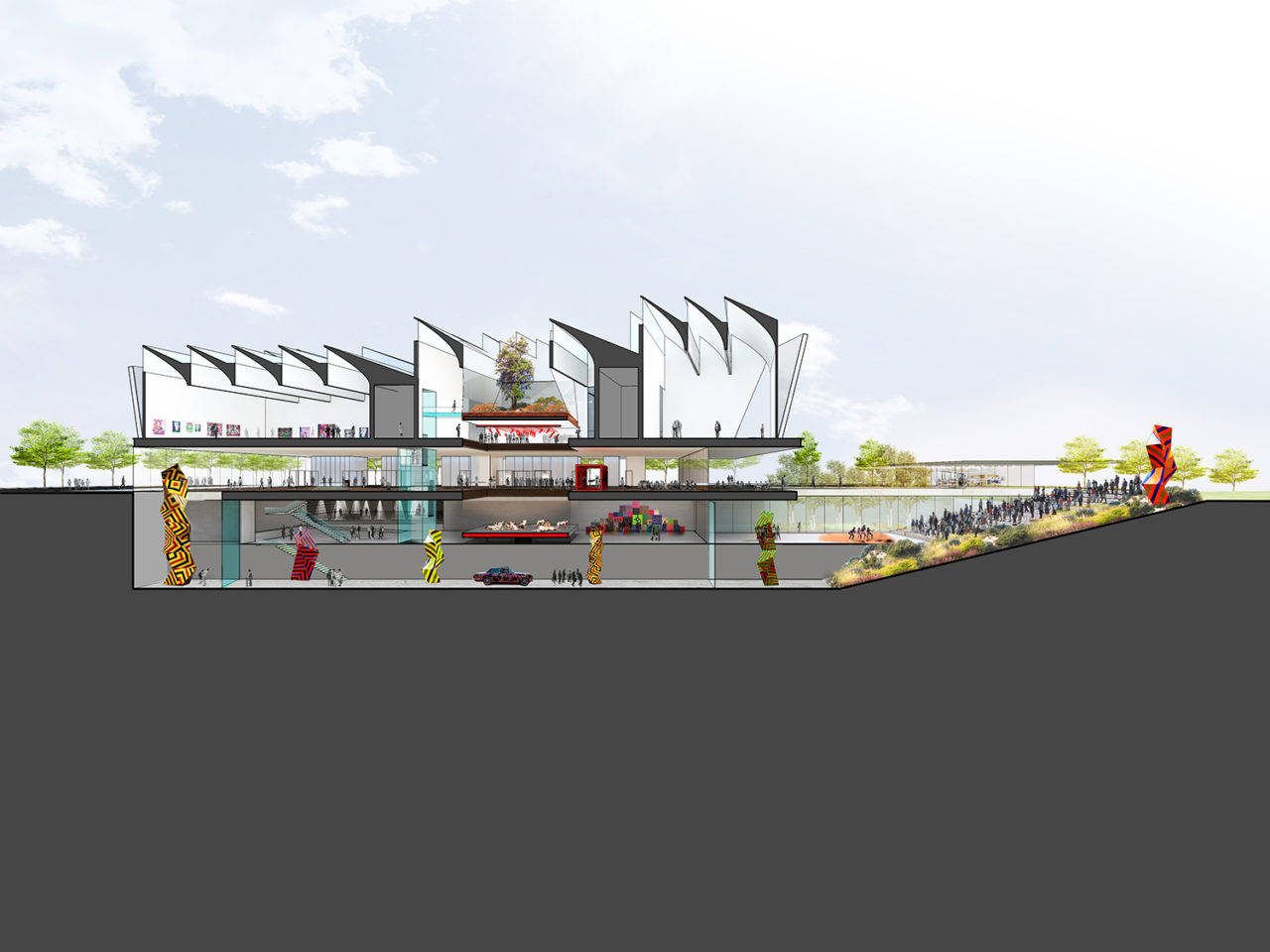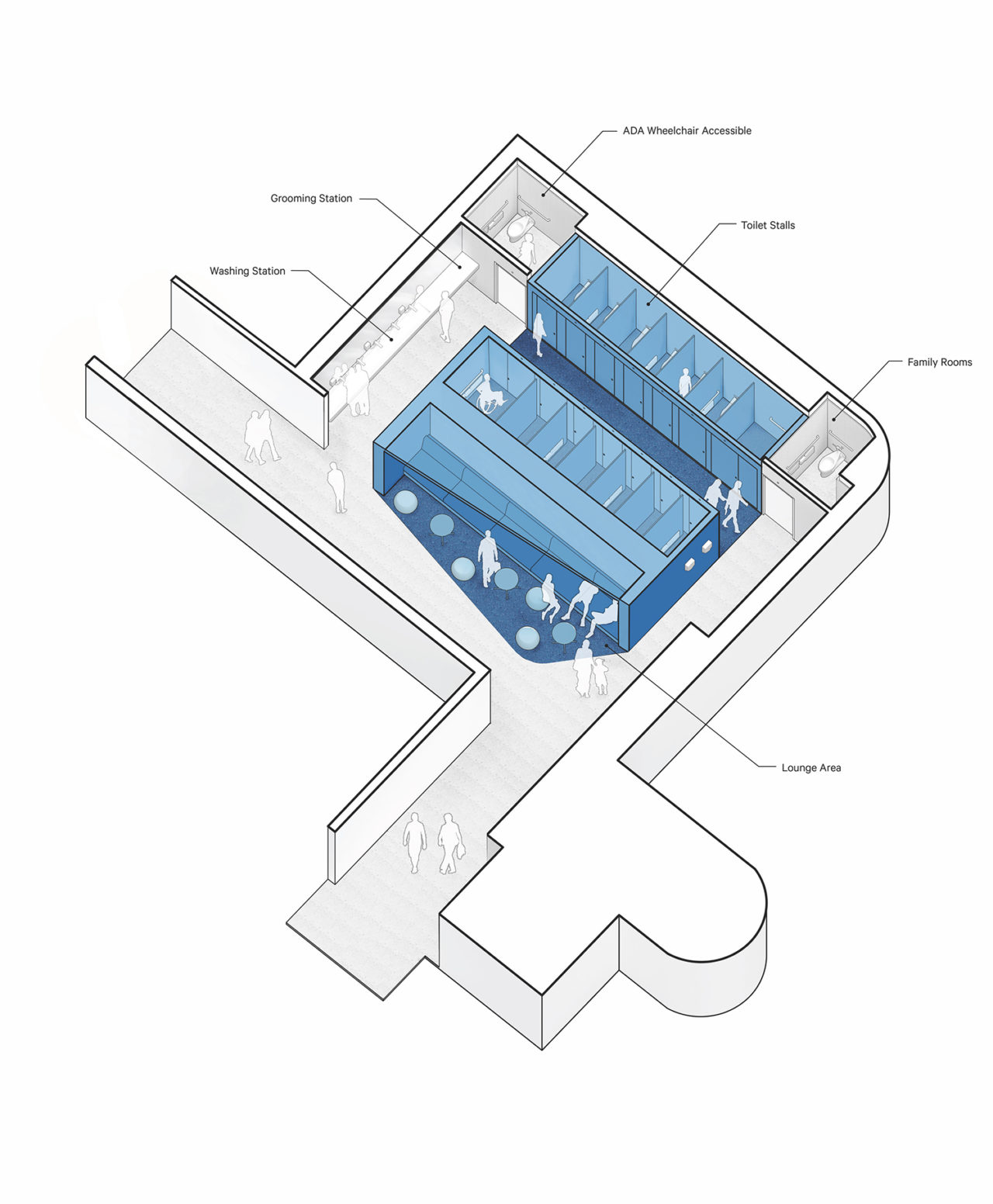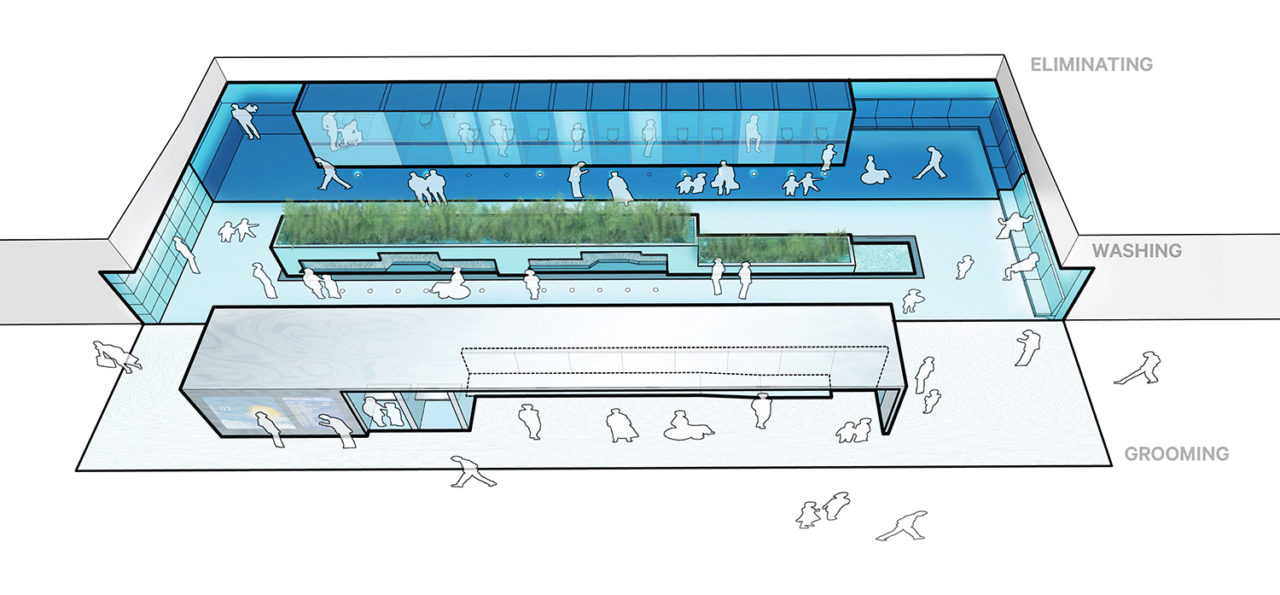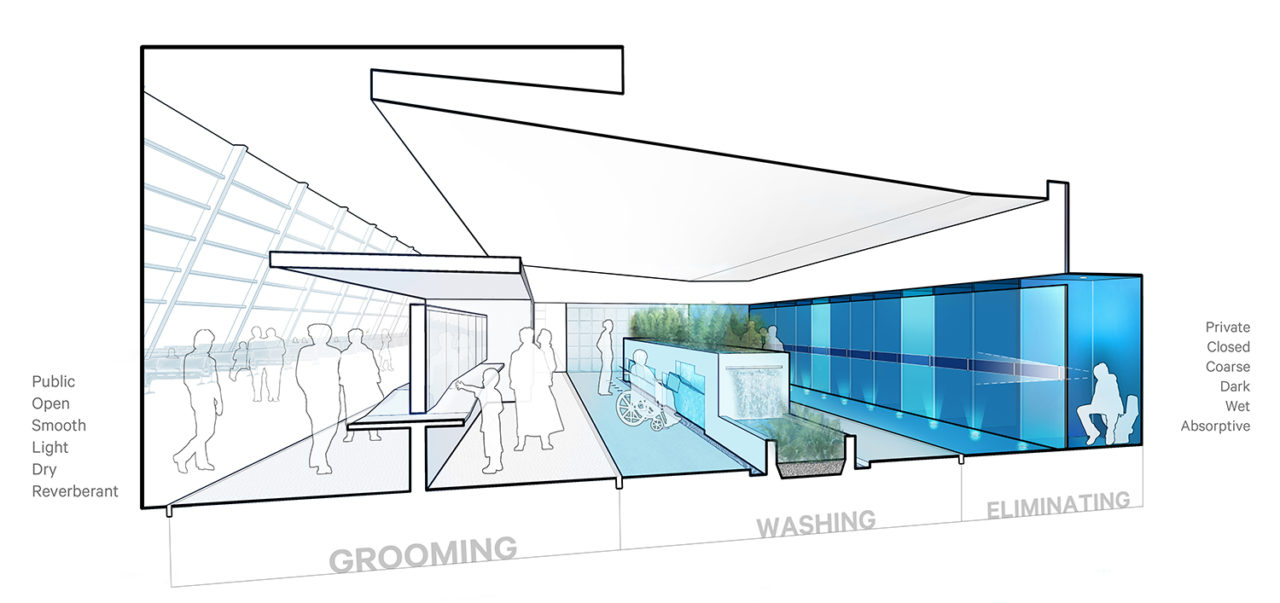by: Linda G. Miller
Oh Domino, Dig It: Field Operations-designed Domino Park opens in Williamsburg
Domino Park, a six-acre public park designed by James Corner Field Operations, just opened on the South Williamsburg waterfront, part of the 11-acre Domino Sugar Factory Site master planned by SHoP Architects and developed by Two Trees Management. It features a 1,200-foot-long waterfront esplanade along the East River, just north of Williamsburg Bridge. Domino Park is organized into three distinct programmatic areas, transitioning from more active uses at the southernmost end to more passive uses at the north end. The active recreation area consists of interactive spaces for visitors, including a 1,750-square-foot linear dog run, two bocce courts, a 6,300-square-foot flexible playing field, and a volleyball court. The passive recreation area includes a Japanese pine garden, a picnic area, a food kiosk, a kids’ play space inspired by the sugar refining process, a sloping lawn, an urban beach, and the Artifact Walk. Flanked by the passive and active recreation areas, the Water Square features five separate gathering spaces for park patrons, including a four-tiered seating area that affords views of the East River and the Refinery building and overlooks a central water feature that can be specially programed in the summer. Drawing on the history of the industrial site and the landmarked Refinery Building, the five-block long Artifact Walk integrates over 30 large-scale pieces of salvaged factory machinery along the waterfront, 21 columns from the Raw Sugar Warehouse, approximately 585 linear feet of crane tracks, 36-foot-tall cylindrical tanks that once collected syrup during the refining process, mooring bollards, bucket elevators, dials and meters, and original signage. The park incorporates resilient design strategies that include raising the platform two to seven feet above the new FEMA flood elevations to ensure that the site will be protected from flooding. A sustainable plant palette contributes to coastal resilience.
A Slice of Life: Hollwich Kushner’s 485 Marin completed
Hollwich Kushner’s 485 Marin in Jersey City has been completed and leasing for the 17-story, 300,000-square-foot rental building has begun. The building is sliced down the middle, creating a visual corridor for existing residents of the area. Its red brick façade connects to its surroundings while bridging the scales of the densely developed Newport Mall area and the brownstones of historic Hamilton Park. 485 Marin’s 398 apartments start on the fifth floor and range from studios to three-bedroom residences, many with private terraces. Amenities include a fitness center, a private dining room, a screening room, a lounge, a swimming pool, sunbathing areas, grilling stations, and outdoor showers. The pool deck overlooks Marin Green, a public park designed by Jersey City-based landscape architects Melillo & Bauer Associates and donated by the KRE Group, the project’s developer. Located directly behind the building, the one-acre park includes a grassy lawn, café-style seating, a children’s play area, and a dog run. In addition to the residential units, the project contains over 12,000-square-feet of retail space and 267 parking spaces. Hoboken-based Marchetto Higgins Stieve Architects serves as architect-of-record.
All Aboard!: Florida’s Brightline debuts service into SOM-designed MiamiCentral
The Brightline, Florida’s new hospitality-focused intercity passenger rail service debuted introductory service into MiamiCentral, the 11-acre, mixed-use, intermodal development in downtown Miami designed by Skidmore, Owings & Merrill (SOM). The Brightline’s three stations – Miami, Fort Lauderdale, and West Palm Beach – each planned and designed by SOM, are in full operation; Phase 2 will incorporate a station in Orlando. The Brightline is the only privately owned, operated, and maintained project of its kind in the US today. Given the large scale of the project, creating a sense of overall unity for the entire transportation network, while conveying a sense of identity for each individual station, was a primary design goal. The three terminals are envisioned not only as gateways to their respective cities, but also as destinations, and contain spaces to shop, eat, and meet. In response to a dense site, the Miami station and its platforms have been elevated 50 feet in the air. Retail spaces are vertically layered beneath the tracks. Steel V-bracing in alternation with glass gives the station a lightweight quality and allows the thru-street to remain open to traffic and valuable street front real estate to remain leasable. SOM also planned and designed a 12-story office building above the Brightline platform, two residential towers, and a two-level street retail promenade. Elevated parking garages are situated above the rails and lift vehicles by elevator. A pool and green space lie atop the garage. Florida-based Zyscovich Architects served as associate architect and planner with SOM on the rail line’s three completed stations.
Open for Business: Ribbon cut at RSHP’s 3 WTC
The ribbon was cut at 3 World Trade Center, the second tallest building on the World Trade Center site and the fifth tallest in New York City. The completion of the 80-story office tower marks a milestone for the new World Trade Center, becoming the second-to-last building to open on the 16-acre site. Designed by Rogers Stirk Harbour + Partners with Adamson Architects serving as architect-of-record, the building is defined by the structure’s steel exterior, clad in a load-sharing system of k-shaped bracing, which is located on the outside to give the façade a human scale. The façade consists of a linen-finish stainless steel and glass curtain wall, with annealed glass panels complete with a laminated interlayer and coating to reflect the surrounding scenery. All corners of the tower are column-free and utilize an exterior bracing system to ensure that occupants of the office levels have unimpeded, 360-degree panoramic views of New York. Developed by Silverstein Properties, the tower contains 2.5 million square feet of office space with access to outdoor terrace space on the 17th, 60th, and 76th floors.
Dream Time for Architects: DS+R and Woods Bagot win Adelaide Contemporary competition
Diller Scofidio + Renfro and Woods Bagot have won the Adelaide Contemporary International Design Competition. The new cultural space will be located on the site of the Old Royal Adelaide Hospital adjacent to the Adelaide Botanic Garden. Daylit galleries above and light controlled galleries below are linked by a ground floor Super Lobby which is planned as an extension of the city and its gardens. A suspended rooftop garden features local flora. One hundred and seven teams applied to design Adelaide Contemporary; the jury selected a shortlist of six teams. An international group of design firms – Oculus, Pentagram, Right Angle Studio, Klynton Wanganeen, Dustin Yellin, Studio Adrien Gardère, Australian Dance Theatre, Deloitte, Ekistics, and Katnich Dodd – also collaborated on the wining proposal.
Stalled Is Gearing Up: JSA’s Stalled! goes live
For the past two years, Joel Sanders Architect (JSA) has worked on a pioneering project called Stalled! that responds to national debates surrounding transgender access to public restrooms. Stalled! reframes the issue as a design challenge that addresses an urgent social justice issue: the need to create safe and inclusive public restrooms for everyone, irrespective of age, race, gender, religion, and disability. In addition to Joel Sanders, AIA, and JSA staff, the cross-disciplinary team includes a transgender historian, a legal scholar, and a disability specialist. Rather than compile the design research into a print publication, information is going to be disseminated via an open-access website. The website goes live on June 21, 2018, and will present design guidelines for restroom prototypes that can be implemented in both renovation and new construction projects. On the same day, the team is presenting a talk about social equity and public restrooms at A’18 as part of the 2018 AIA + ARCHITECT Magazine booth program with the support of the AIANY Diversity and Inclusion Committee. The Stalled! website initiative was also a recipient of the Center for Architecture’s 2018 Arnold W. Brunner Grant for Architectural Research.
This Just In
Andrew Berman Architect is designing the new Robert W. Wilson MCC Theater located on the ground floor of the Avalon Clinton complex at West 52nd and 10th Avenue in Hell’s Kitchen. The space will contain a 245-seat theater and a 100-seat theater and plans to open in 2019.
Bohlin Cywinski Jackson (BCJ) is opening an office in New York City. It will be the firm’s sixth location.
Dia Art Foundation has selected Architecture Research Office (ARO) to oversee the upgrade and expansion of Dia’s locations. The plan encompasses the restoration, renovation, and expansion of Dia’s two principal gallery spaces in Chelsea and Beacon, the reactivation of one of its original programming spaces in Soho, and the revitalization of two landmark installations by Walter De Maria, The New York Earth Room and The Broken Kilometer, which have been maintained by Dia since first installed in the 1970s.
Selldorf Architects is designing Glass of the Architects: Vienna, 1900-1937 at the Corning Museum of Glass, which will be on view from June 23, 2018 to January 7, 2019.
Frederick A. Bland, FAIA, AICP, managing partner of Beyer Blinder Belle, will take over as interim chair of the Landmarks Preservation Commission until a new chair is appointed.
Mark Harbick, IIDA, LEED AP, has been appointed principal and corporate practice leader for Francis Cauffman’s New York City office. He will lead the firm’s New York Corporate Workplace Practice, as well as oversee all aspects of the firm’s Manhattan office, including research, design, and marketing.








