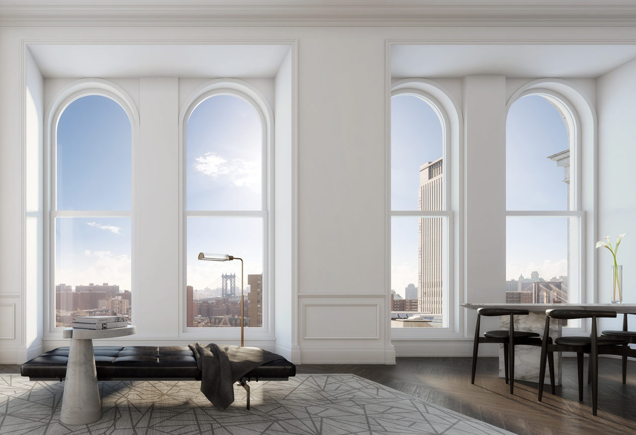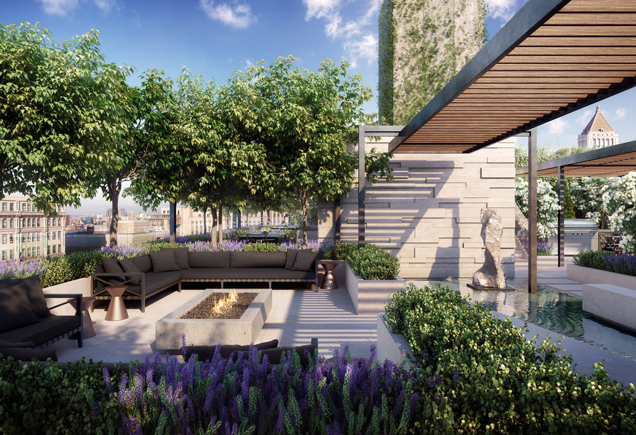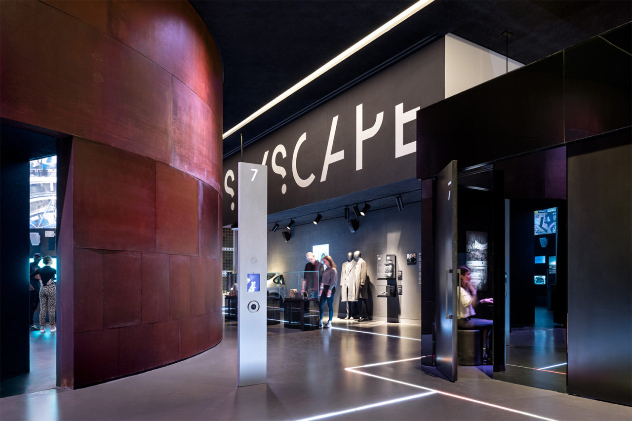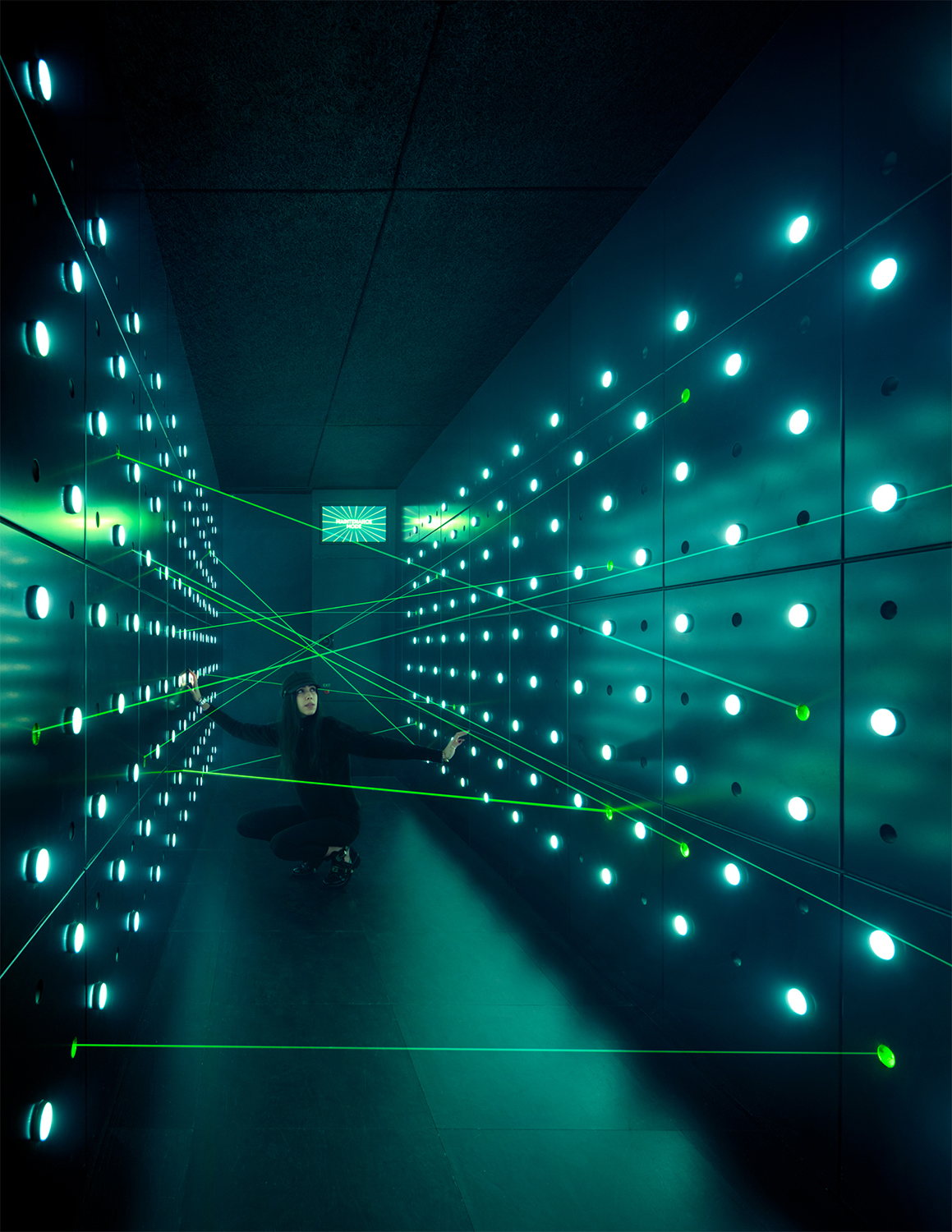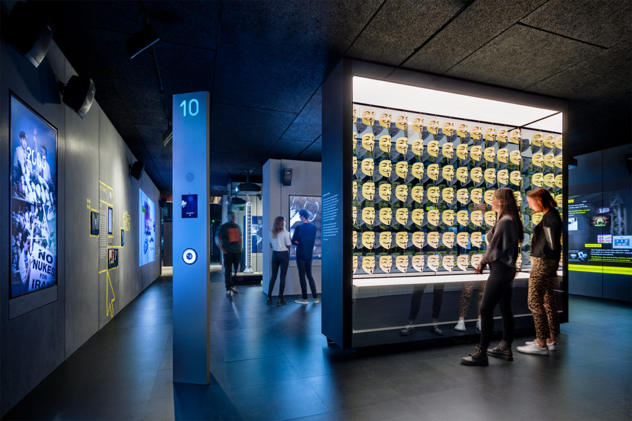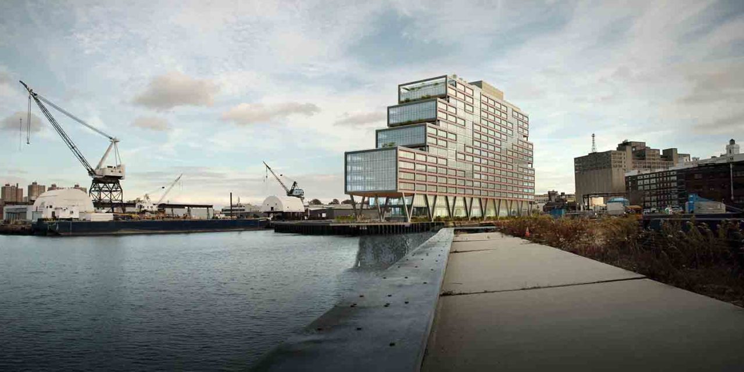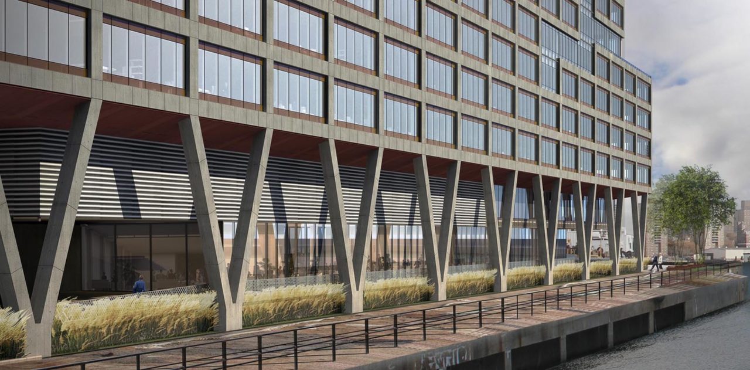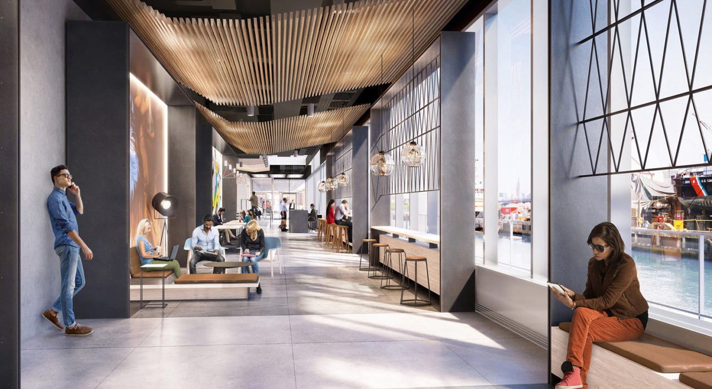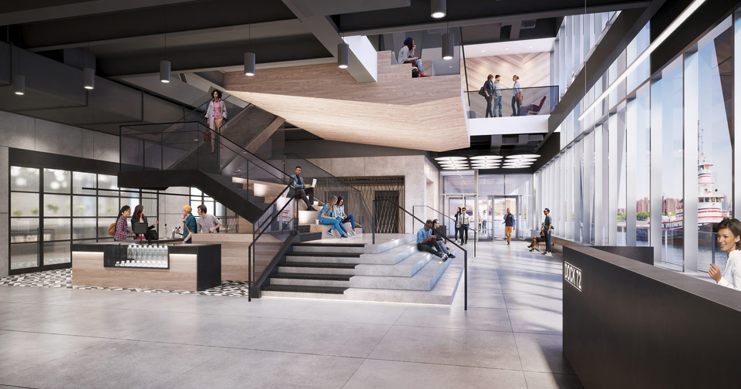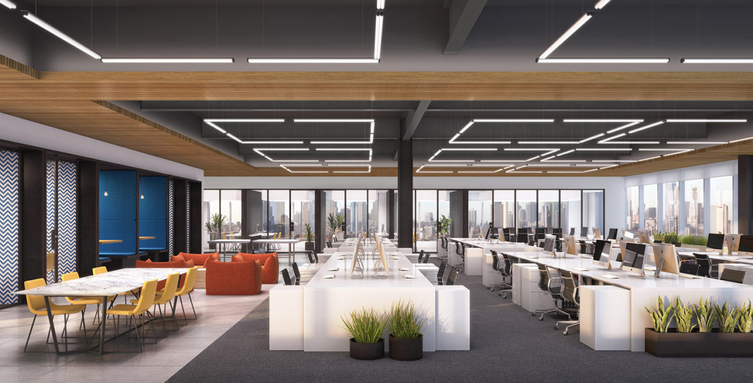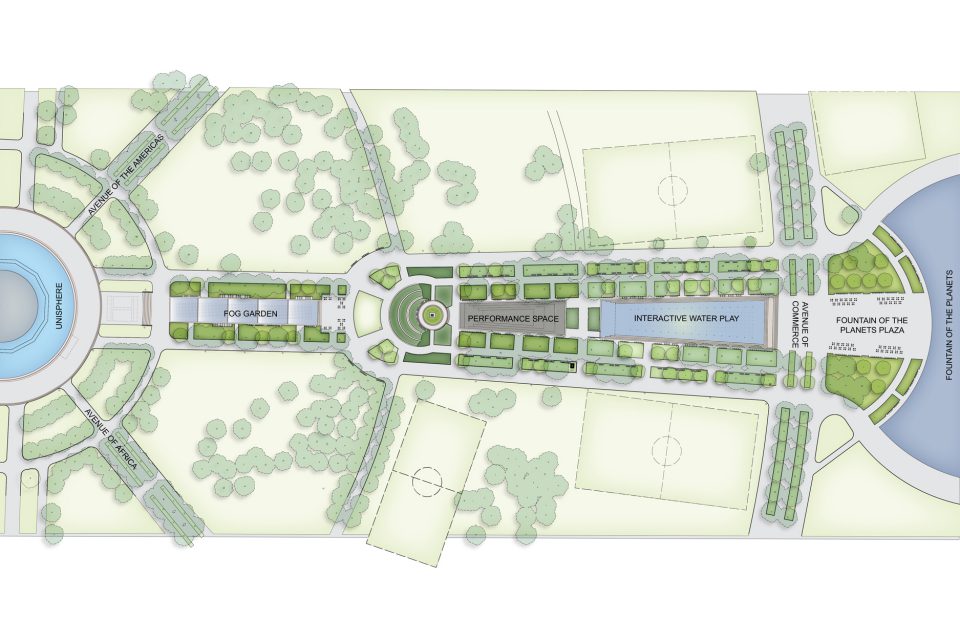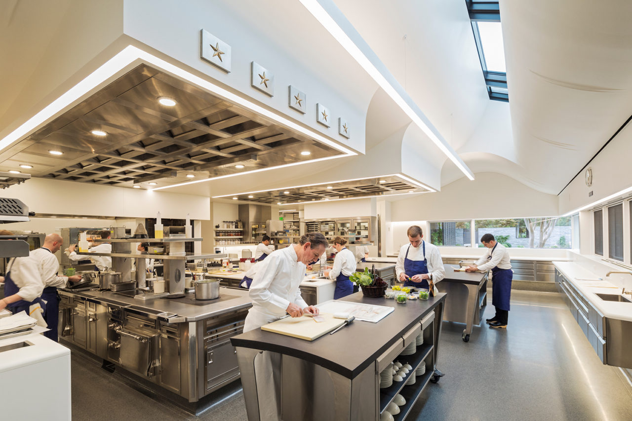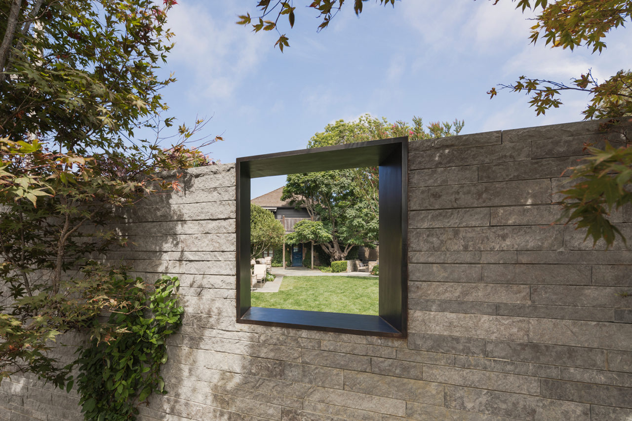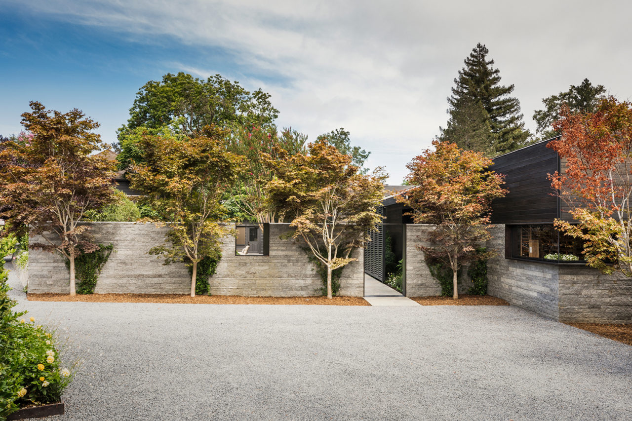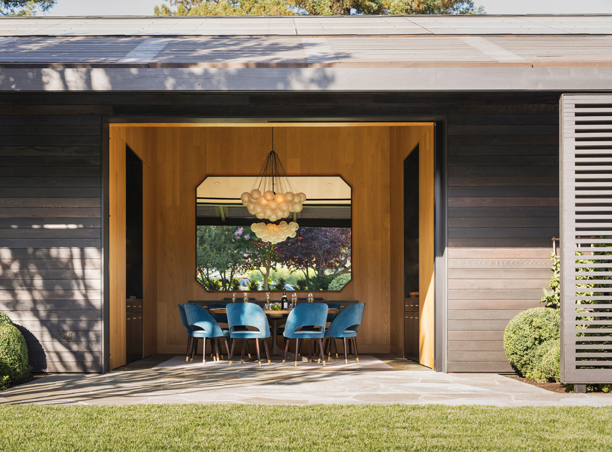by: Linda G. Miller
Counting the Hours: The Clock Tower Building to be transformed into residential condo
The Clock Tower Building at 108 Leonard Street in Tribeca is being transformed into a residential condominium, slated to open for occupancy in early 2019. Designed by McKim, Mead & White and built in 1894 as an office building for the New York Life Insurance Company, it has undergone a complete restoration of its Italian Renaissance Revival façade by Howard L. Zimmerman Architects. The landmarked, 419,000-square-foot, 13-story building is being converted to 150 luxury condominium apartments designed by Jeffrey Beers International, with SLCE serving as architect-of-record. The restoration will complement the history of the building, juxtaposing classic details including oversized moldings and chevron-patterned oak floors with contemporary touches. Apartments, which range from one-to-four bedrooms, boast flowing layouts and ceilings of ten to more than 14 feet. The project contains over 20,000 square feet of amenities, including a 75-foot lap pool, an entertainment suite with a demonstration kitchen, and a rooftop sundeck with a reflecting pool. In 1967, the city acquired the building and moved several city agencies and a courthouse into it. After the building lay vacant for several years, the Elad Group and Peebles Corporation purchased it in 2013. The building was added to the National Register of Historic Places in 1982; the exterior, interior and three-story E. Howard Company clock were all designated New York City landmarks in 1987.
The Spy Who Loved Us: Adjaye’s SPYSCAPE opens to public
The Adjaye Associates-designed SPYSCAPE, located on Eighth Avenue near 55th Street, recently opened to the public. Developed in collaboration with experts including hackers and former intelligence agency directors, this 60,000-square-foot, three-level museum allows visitors to engage with the practice of espionage. Drawing from the architectural language of spy organizations, the museum’s material palette includes dark fiber cement, gray acoustic paneling, and black linoleum. Throughout, smoked glazed doors, varied lighting strategies, transparencies between floors, screens, and perforations establish spaces that continually shift users’ vantage points and prioritize the experience of encounter and discovery. Visitors receive an identity wristband that uses RFID technology to allow people to interact with various stations and complete a series of tasks such as decoding messages, monitoring CCTV footage, taking a lie detector, and dodging lasers. Upon entering, visitors are guided into a 350-square-foot multimedia briefing elevator, one of the largest in the world. The elevator brings visitors up the exhibition level and opens onto a flexible retail and temporary exhibition space that unfolds beneath a dramatic vaulted LED canopy. The perimeter curtain walls of the museum feature an “urban camouflage” graphic dot and pixel vinyl that obscures views to the surrounding city, partially shrouding the museum’s interior while also functioning as a solar screen. Exhibitions are housed in a labyrinthine series of stacked box pavilions, each organized around a spy-related theme. The spatial arrangement plays with user’s perceptions, with partially concealed interstitial circulation spaces opening up into immersive, fully interactive environments. The experience concludes with a personal debriefing that analyzes each visitor’s unique skill set, after which visitors are brought to a timber viewing platform that provides a moment of repose and vantage point over the core exhibition.
Dock of the Bay: Dock 72 to house WeWork’s New York headquarters
Currently under construction, Dock 72 located in the Brooklyn Navy Yard is one of the largest new commercial buildings outside of Manhattan built in decades. The 16-story, 675,000-square-foot building is designed by S9 Architecture, with Perkins Eastman serving as managing architect and Fogarty Finger as design architect for the building’s amenity spaces. The project is geared toward the creative sector and will offer a wide range of amenities including a food hall, a health and wellness center, a lecture-style conference room that can accommodate 200 people, a rooftop conference center, multiple lounges, and a basketball court. Built atop a landfill that also acts as a new ferry dock, the building sits above grade level atop 400 pilings that go 130 feet deep down through the landfill to the bedrock. The building contains four different but interrelated programmatic zones. Floors nine through 13 will house WeWork’s New York headquarters and four floors of shared office space totaling 102,000 square feet, as well as WeWork’s 30,000-square-foot cafeteria and test kitchen. An urban farm, pool and fitness center for this flagship tenant are located on the roof. Floors six through eight feature 99,000 square feet of tech-equipped event, education, and community space intended for training, retreats, local organizations, and schools. Floors two through four provides 116,000 square feet of workshops and production facilities for local makers and manufacturers. At ground level, a multifunctional arrival zone serves as a flexible indoor/outdoor venue for special events, gatherings, presentations, and recreation. The lobby is eight feet above the 100-year flood plain and MEP is located on the second floor, 28 feet above the flood plain. The project, which is expected to open this coming summer, is developed in conjunction with co-working pioneers WeWork as well as Boston Properties and Rudin Development. Dock 72 received an Excellence in Design Award from the NYC Public Design Commission in 2016.
Fountains for the Future: Worlds Fair fountains transformed by QRP
The Fountain of the Fairs, part of the majestic water displays constructed for the 1964-65 World’s Fair in Queens, will be transformed into playful spray showers and mists by Quennell Rothschild & Partners (QRP). The site is an axis of three fountains linking the Unisphere with the Fountain of the Planets. Originally the site of dramatic water and light shows, the pools fell into disrepair and are now dry and derelict. The master plan calls for the renovation of these historic structures to better serve contemporary needs while respecting the 1939 and 1964 World’s Fair designs. Water will return to the Reflecting Pool and the Large Fountain, while the Center Fountain will become a sunken theater. During Phase One, the Reflecting Pool will be reconstructed as an interactive fog garden whose cooling cloud will refresh visitors on hot summer days. Following community requests, the pool will retain its 1964 footprint, and new paving will reference the Art Deco style of 1939 New York. Future phases will turn the Center Fountain into a performance space surrounded by tiered seating, and the Large Fountain into an interactive water play environment. Construction is expected to begin in April.
Upping the Standard for Hospitality and Culinary Excellence: French Laundry renovates kitchen and courtyard with Snøhetta and Envelope A+D
Snøhetta, in collaboration with Chef Thomas Keller and Berkeley, CA-based Envelope A+D, has completed French Laundry’s new kitchen and courtyard renovation in Yountville, CA. The design is the first major overhaul to the site in over two decades. A new vehicular drop-off area welcomes visitors in an open court, shaded by a grove of Japanese maples that line a basalt garden wall. The wall encloses the garden while framing two key views that orient guests to the restaurant’s blue door and new kitchen. Visitors follow a bluestone path through the entry portal into the heart of the garden. For the new, 1980-square-foot kitchen, the designers spent time with the chef’s team, observing the complex choreography food preparation. The new architecture is shaped by simple geometries that are both modern and reminiscent of agrarian architectural forms. Flush at the corners where the eaves of the roof meet the siding, the kitchen’s streamlined body is partly clad in charred wood. The familiarity and warmth of the burned finish juxtaposes with the more contemporary fritted glass that wraps around the corner of the building. Up close, the frit reveals a dense composition of layered, swooping curves, evocative of the motions of chefs’ hands at work. The curved form of the kitchen ceiling evokes a tablecloth being gently unfurled across a table, patterned with delicate wrinkles in the gypsum fiber-reinforced panels. These sweeping vaults conceal the ceiling’s functional elements while also revealing long skylights that flood the kitchen with natural light. The concave ceiling also enhances the acoustics within the space, controlling and dampening sound. Located beneath the skylights at the highest point of the curve are custom-designed pass tables where dishes are plated for presentation and the handoff between back-of-house chefs and front-of-house servers takes place. The new 2,450-square-foot kitchen annex houses the French Laundry’s support functions, including the butchery, produce breakdown, and wine collection, storing up to 15,000 bottles.
This Just In
The NYC Department of Design and Construction (DDC) will expand its Design and Construction Excellence 2.0 program by adding a new “Mega” category to cover projects projected to cost over $50 million. Firms wishing to join the new Mega tier should look for the upcoming Request for Proposals on the DDC website, attend a to-be-announced Pre-Proposal Conference at DDC headquarters in Queens, and respond to the RFP with all necessary and required information. Joint ventures may respond. Architectural licensure in New York State is required.
In the wake of the Midtown East rezoning plan, JPMorgan Chase plans to demolish its existing headquarters at SOM-designed 270 Park Avenue and replace it with a 70-story building.
Following a two-stage selection process, Princeton University selected Deborah Berke Partners to design new residential colleges. The new college buildings represent a major expansion of the campus that will house an enlarged undergraduate student population.
Stakeholders have reached an agreement on developing and managing the 200,000-square-foot Ronald O. Perelman multi-purpose arts space, designed by REX at the WTC.










