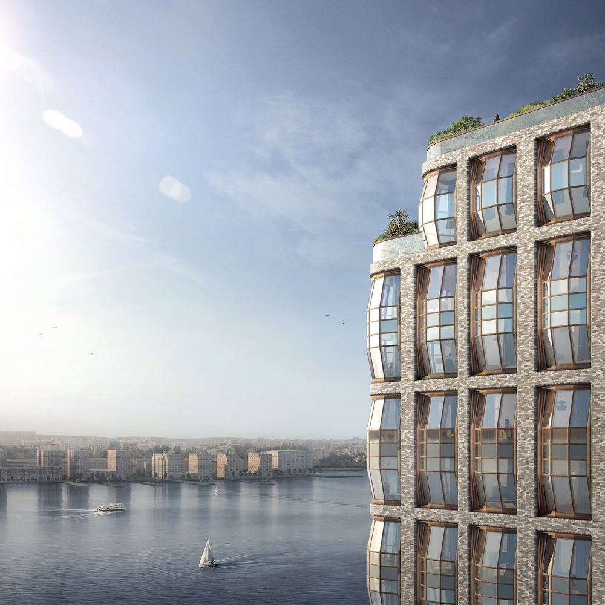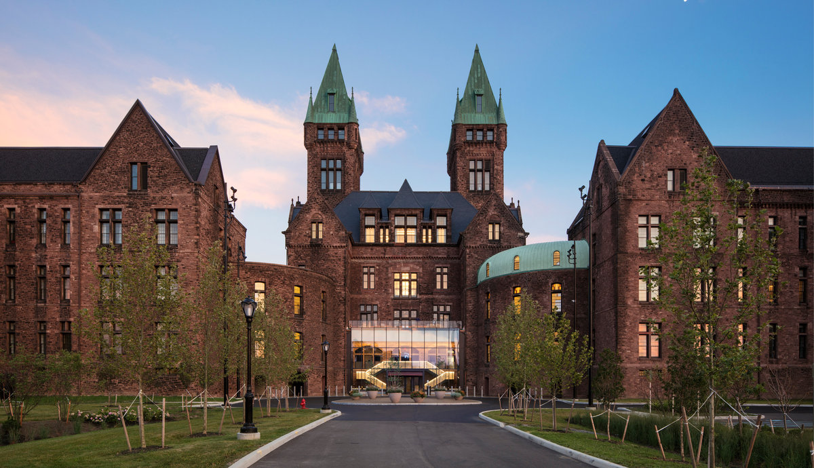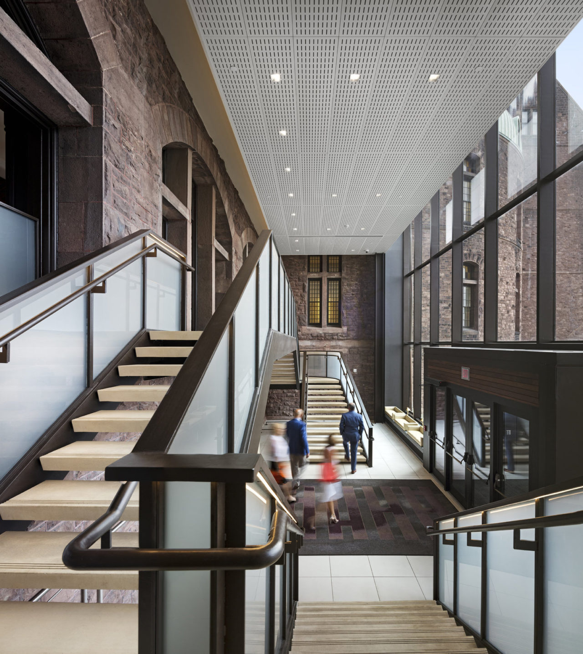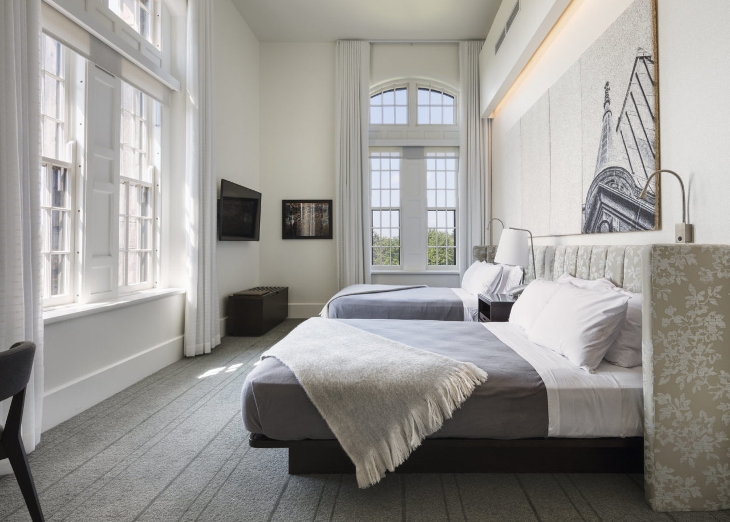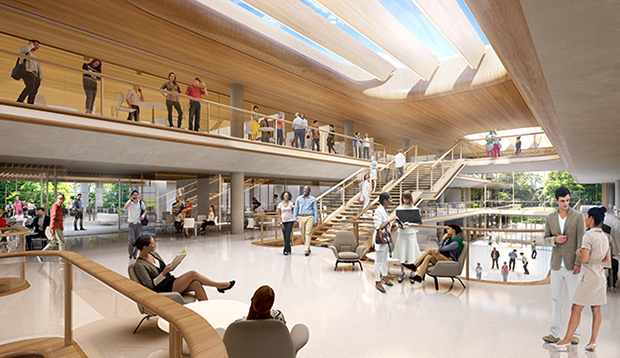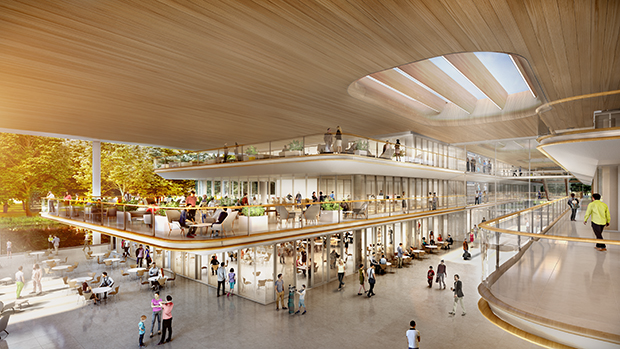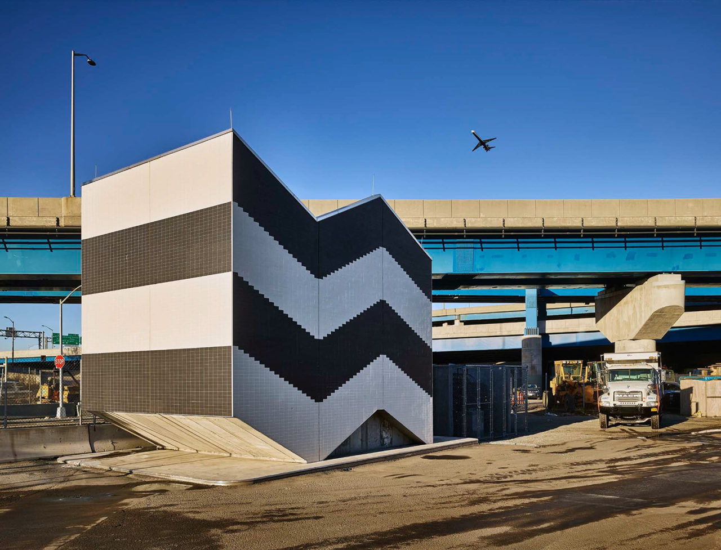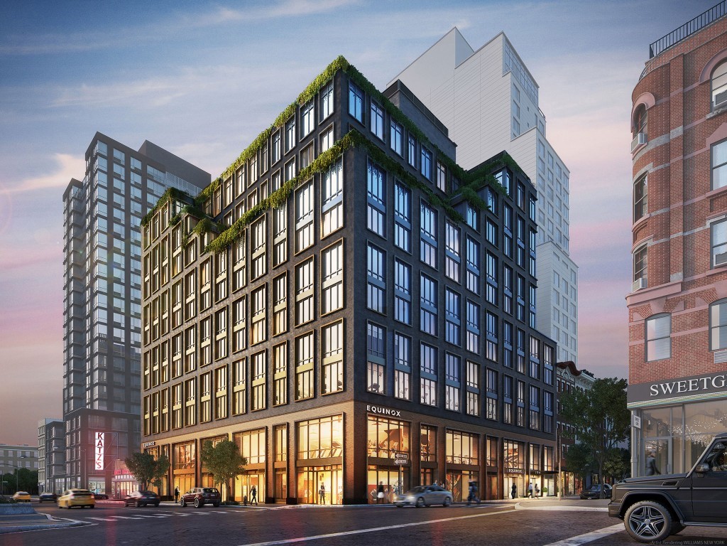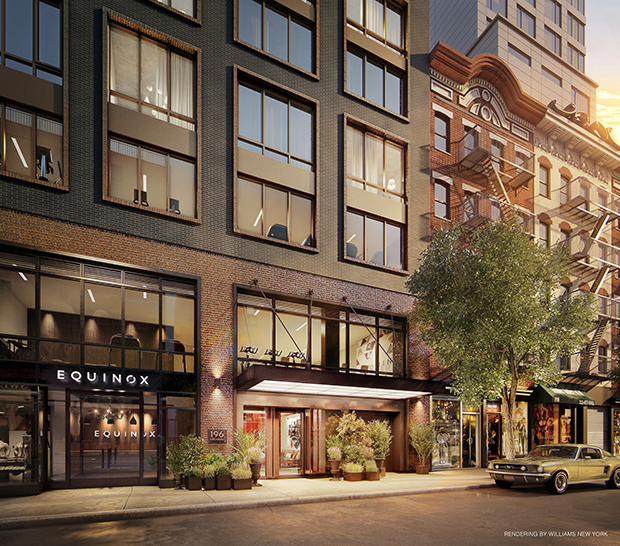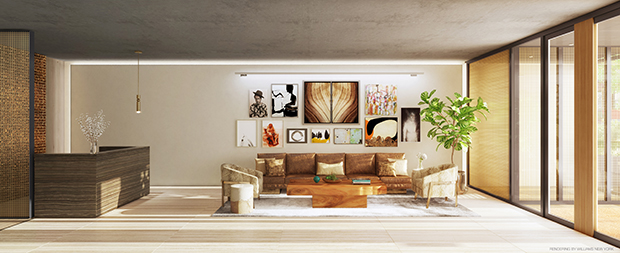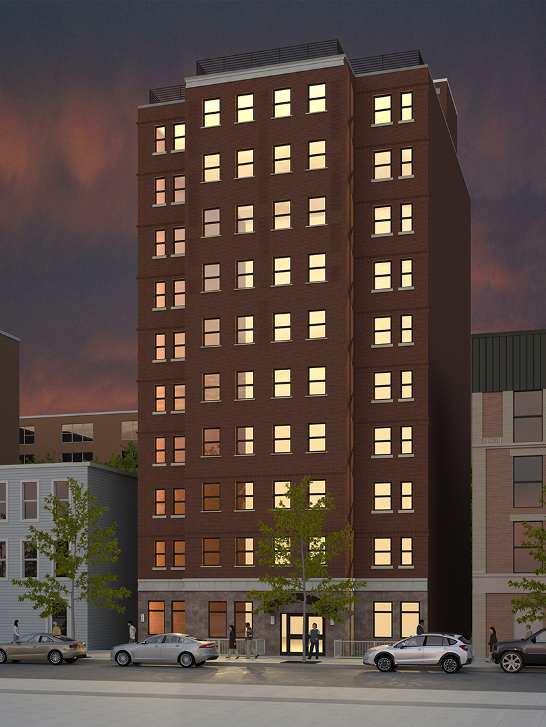by: Linda G. Miller
Flanking the High Line: Heatherwick designs High Line Towers
Heatherwick Studio is designing two towers that will flank the High Line and connect underneath the elevated railway at 18th Street. The 21-story 515 West 18th Street is part of the two-tower development and will contain approximately 180 one-, two-, three-, and four-bedroom residences. The project is distinguished by its unusual glazing that some say is reminiscent of the firm’s recently-completed Zeitz MOCAA in Cape Town, South Africa. The project is being developed by Related Companies, as is the Vessel, Heatherwick Studio’s installation at Hudson Yards, which is nearing completion. SLCE serves as architect-of-record for the towers. Occupancy is anticipated for 2020.
Buffalo’s Boutique Hotel: Deborah Berke turns landmarked asylum into hotel
Deborah Berke Partners recently completed the transformation of the central portion of the 93-acre Richardson Olmsted campus, a National Historic Landmark, into the 191,000-square-foot Hotel Henry Urban Resort and Conference Center. The project brings new life to a long-abandoned architectural masterpiece, originally the Buffalo Asylum for the Insane. Completed in 1880, the building was designed by Henry Hobson Richardson (the hotel’s namesake) with grounds by Frederick Law Olmsted and Calvert Vaux. Of the campus’s original 11 buildings, the hotel utilizes three central structures that served as the asylum’s administrative hub and patient housing. Combining Victorian architecture with Romanesque elements, the building was an important step in the development of the Richardsonian Romanesque style. It also followed a stepped back plan developed by psychiatrist Dr. Thomas Story Kirkbride, who emphasized that access to natural light, fresh air, and tranquil views played a critical role in caring for the mentally ill. The project includes the addition of a glass and steel entry pavilion, which serves as the primary entrance and exposes the original sandstone façade. The asylum’s small patient rooms were combined to create modern-sized guestrooms. The hotel now contains 88 guest rooms, multiple conference facilities, a fine dining restaurant, a bar, and a café. The wide, light-filled hallways, once used as “day rooms” that functioned as the asylum’s social spaces, were preserved, and cabinet-like bump outs were added to accommodate bathrooms for the guest quarters. Buffalo-based Flynn Battaglia Architects served as architect-of-record, with Boston-based Goody Clancy in charge of exterior renovations and preservation. Philadelphia-based Andropogon updated and restored the grounds.
Fore!: Foster + Partners designs new PGA Tour headquarters
Foster + Partners’ design for the new PGA Tour headquarters in Ponte Vedra Beach, Florida were recently revealed. The new 187,000-square-foot headquarters is nestled within a verdant landscape and surrounded by a large freshwater lake. The building will house more than 750 employees who currently occupy 17 buildings throughout the area, with the capacity to accommodate several hundred more. The project consists of a pair of parallel three-story bays flanking a collaborative atrium. The signature feature of the new building is its expansive roof canopy, which floats above the office structure, the atrium, and terrace spaces. The canopy shades while providing natural light deep into the massing via five large skylights. It will accommodate a series of photovoltaic panels to support the building’s energy needs. To achieve the expansive spans of the roof canopy, a steel subframe integrates with the concrete base and exterior columns. The bulk of the office space is located on the upper two floors; flexible workspaces are located on the terraces along the atrium and at the far ends of the building. Most of the amenity space is located in the rear of the building to maximize secluded views of the surrounding landscape. A fitness center is located on the ground floor of the south bar, with access to exterior bicycle parking, a running/cycling trail, and exterior exercise areas. The building is targeting a LEED Gold rating.
What’s Your Sign?: nARCHITECTS revamps NYCDOT yard
Located in an industrial area of Queens, the NYC Department of Transportation (DOT) Harper Street Facility project, designed by nARCHITECTS, consists of two new buildings and a renovation of an existing one. Serving the DOT vehicles housed at the yard, the new 325-square-foot monitoring booth/diesel pump station is easily recognized by its graphic tile pattern that recalls traffic signage. The building is configured to help improve the site’s traffic patterns. The new 496-square-foot electrical transformer building, whose profile takes inspiration from the electric symbol denoting a step-up in power, houses transformers on a secure, open-air platform and electrical panels in an indoor heated space, allowing the building to step-up power from 208v to 480v, providing a much-needed upgrade for the plant’s electrical distribution system. The building features a green roof, visible from the Whitestone Expressway above. nARCHITECTS also renovated an existing 43,605-square-foot garage and vehicle maintenance shop, improving the building’s functionality. Repairs included coordination of mechanical system upgrades, installation of a new exhaust system, replacement of the slab, and upgrades to the roof. The project, managed by the NYC Department of Design and Construction under the Design + Construction Excellence Program, required tight coordination between the various consultants and carefully phased work to minimize facility disruption. It was the winner of an architecture merit 2018 AIANY Design Award.
Lower East Side Lux: Ismael Leyva-designed residential project nears completion
Construction on 196 Orchard, designed Ismael Leyva Architects, is nearing completion. Located on Houston Street on the Lower East Side, the 146,000-square-foot, 11-story residential condo consists of 94 units ranging from studios to four-bedrooms, with private courtyards and terraces up to 1,634 square feet in select units. A 4,100-square foot terrace and sundeck tops the building. Two retail spaces and a double-story 30,000-square-foot Equinox Fitness Club will occupy the first two floors. Over-sized metallic industrial-styled bronze casement windows are surrounded by handcrafted black and bronze brick sourced from Costa Brava, Spain, selected by the project’s interior designer, INC Architecture & Design. The building replaces single-story buildings between Orchard and Ludlow streets and benefited from purchasing the air rights from Katz’s Deli and other neighboring buildings, which allowed it to grow to its current height of 120 feet. Magnum Real Estate Real Estate Equities Corporation are developing the project.
Bronx Cheer: Delacour, Ferrara & Church design affordable housing in The Bronx
Villa House, an affordable and supportive housing project designed by Delacour, Ferrara & Church Architects and developed by The Doe Fund, will be rising in the Bedford Park Section of The Bronx. The 10-story, 41,851-square-foot building will include 60 studio apartments and eight one-bedrooms for extremely low-income individuals and families. 41 units will be reserved for formerly homeless individuals with chronic conditions and 27 units for seniors currently on the NYCHA wait list. Amenities include a community room, garden, on-site laundry facilities, a bike room, and 24-hour professionally staffed security. The project is expected to be completed in spring 2020.
This Just In
In celebration of their 40th anniversary, FXFOWLE is now FXCollaborative.
Diller Scofidio + Renfro is collaborating with the design department of the Metropolitan Museum of Art on the Met’s next major fashion exhibition, Heavenly Bodies: Fashion and the Catholic Imagination, on view from May 10 through October 8, 2018 at the Met Fifth Avenue and The Met Cloisters.
The Historic Districts Council announced their 2018 Six to Celebrate, historic neighborhoods that merit preservation. They are Arthur Avenue and Westchester Square in the Bronx, Prospect Heights Apartment House District in Brooklyn, the Lower West Side in Manhattan, Elmhurst in Queens, plus Cultural Landmarks, Citywide.
The Skyscraper Museum has updated the historic Heritage Trails map and released it as an interactive online resource. Along with moving the map online, sites from 1998 to the present have been added.
Mancini Duffy CEO and Co-chairman Anthony Schirripa, FAIA, IIDA, and president and design principal Dina Frank, AIA, IIDA, have announced their retirement.









