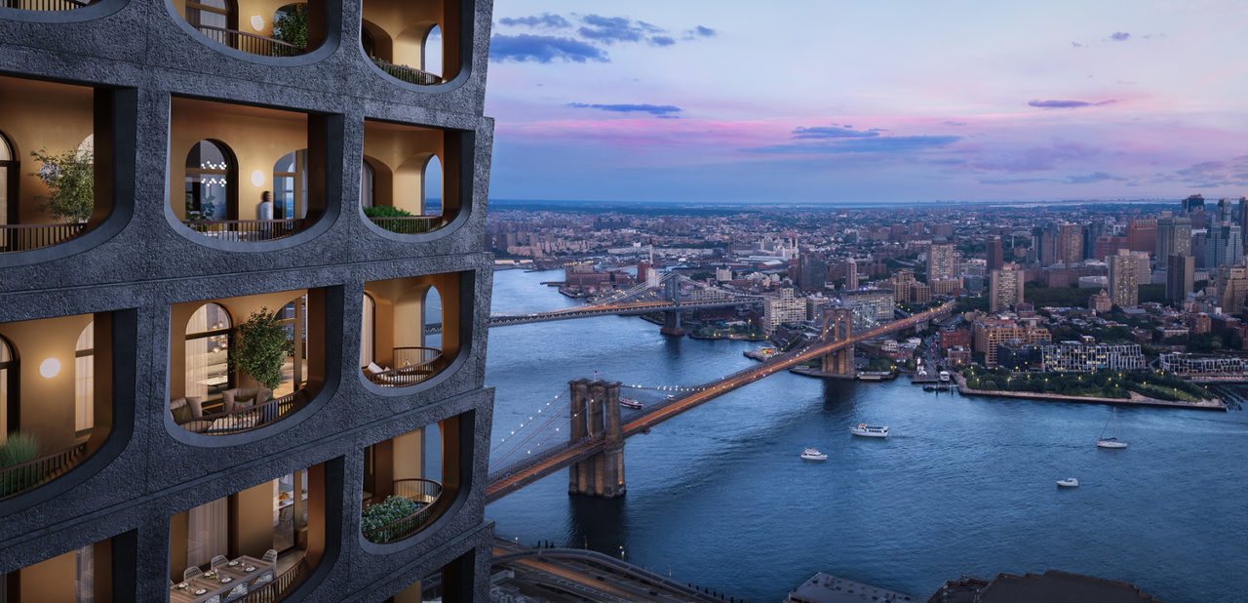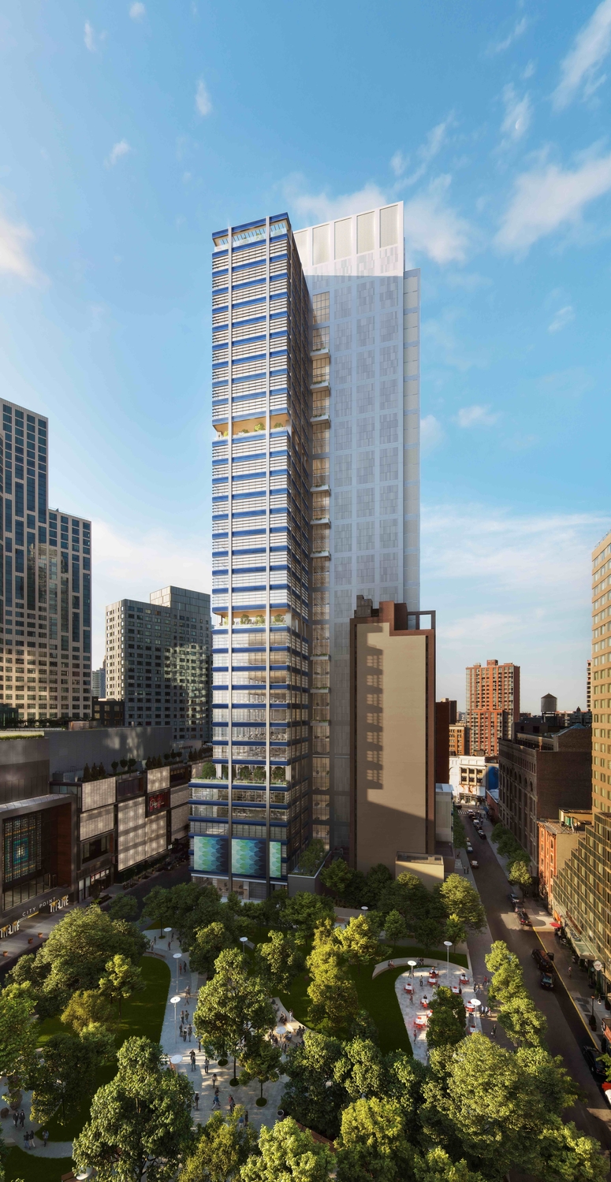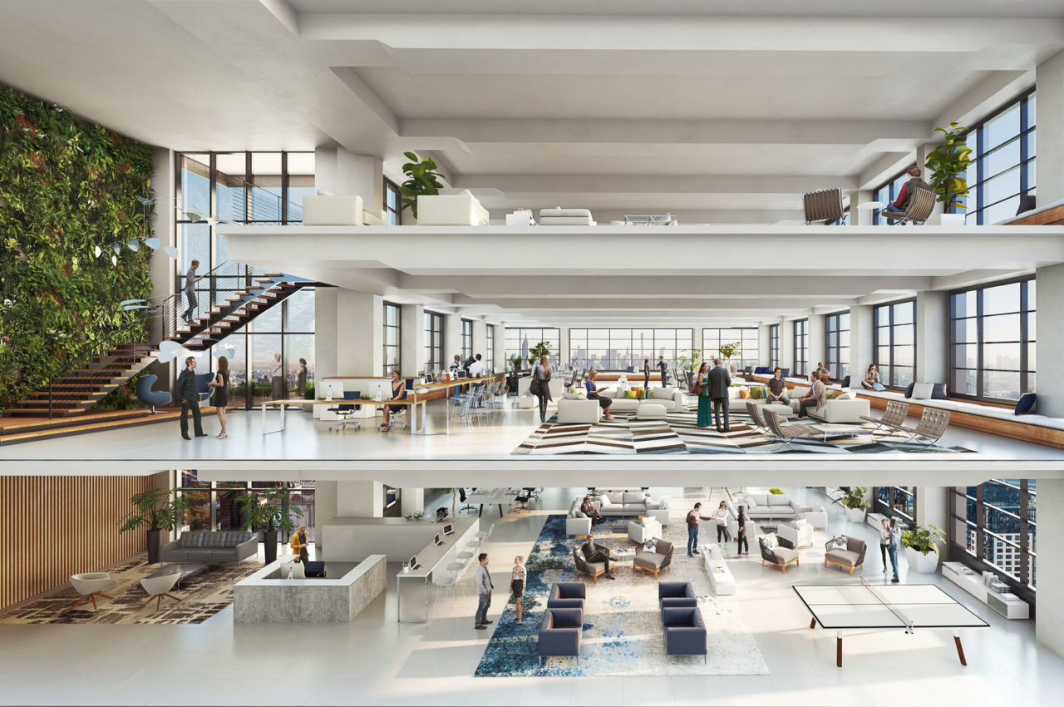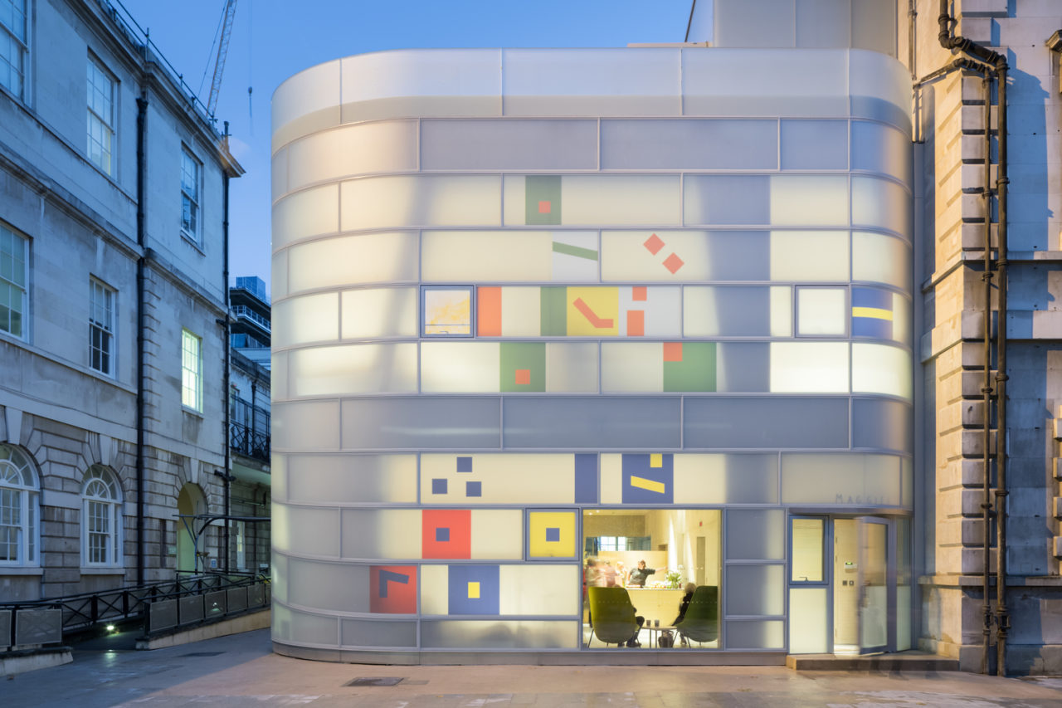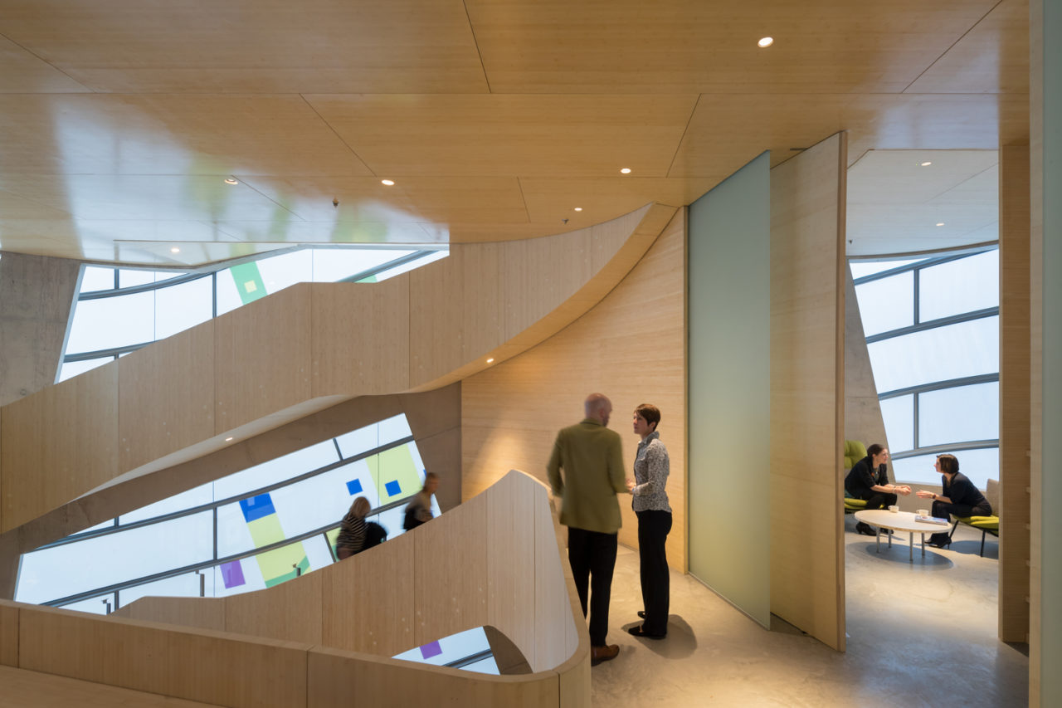by: Linda G. Miller
See Me. Feel Me. Touch Me: Adjaye’s FiDi tower rises
The Adjaye Associates-designed 130 William is currently rising in the Financial District. Billed as a tower that’s designed not only to be seen but felt, the 66-story luxury condo building’s façade is composed of textured hand-cast concrete with smooth, bronze detailing. The facade embraces New York City’s history of masonry architecture, while its large-scale arched windows draw inspiration from the mercantile buildings that once populated the area. 130 William contains 244 residences designed by the firm, ranging from studios to five-bedroom apartments. Penthouse loggias feature double height-ceilings. Amenities include a health club with a full spa, a swimming pool, cold and hot plunge pools, a sauna and massage rooms, a basketball court, an IMAX movie theater, and a private rooftop observatory deck. In addition, the project includes a new public plaza park. Hill West serves as executive architect for the project, which is being developed by Lightstone. Construction is expected to be completed by spring of 2020.
Health, Wellness, and Community: Steven Holl designs London cancer center
Maggie’s Centre Barts, designed by Steven Holl Architects in partnership with UK-based jmarchitects, recently opened. The center is located on a site adjacent to the large courtyard of St. Bartholomew’s Hospital in central London, founded in the 12th Century. Maggie’s Barts provides free practical and emotional support for people living with cancer and their family and friends. Conceived as a three-story urban townhouse, the center has been designed to be full of open space and light. The building is envisioned as a “vessel within a vessel within a vessel.” The structure is a branching concrete frame, the inner layer is bamboo and the outer layer is matte white glass. The exterior glass with colored glass fragments is organized in horizontal bands like a musical staff, recalling “neume notation” of Medieval music of the 13th century—the word neume originates from the Greek pnevma, which means “vital force.” It suggests a “breath of life” that fills oneself with inspiration like a stream of air, the blowing of the wind. The new type of polychrome insulating glass was developed especially for the center by the firm in close collaboration with glass manufacturer Okalux. The glass facade geometry follows the geometry of the main interior stair along the north facade, while lifting up with clear glass facing the main square. Inside, the open curved staircase is integral to the concrete frame with open spaces vertically lined in bamboo. There is a second entry on the west opening to the extended garden of the adjacent church. The building tops out in a public roof garden open to a large room for yoga, Tai Chi, meetings, and other activities.
From Chelsea to Fort Greene: FXFOWLE moves to Brooklyn
After spending 30 of its 40 years of existence at its current office in Chelsea, FXFOWLE will be relocating to One Willoughby Square in Downtown Brooklyn. While designing the 50,000-square-foot, 36-story building—the first Class A building built in the borough in years—the firm decided it was a perfect place for them to be. FXFOWLE will lease floors seven through nine for a total of 400,000 square feet of office space. The design is a contemporary take on Brooklyn’s industrial past, with its gridded, oversized windows, glazed brick spandrels, and exposed concrete. The tower is organized as a series of stacked, multi-story lofts interspaced with four “super floors” with 18-foot-high ceilings and loggias overlooking the park. The loft spaces are bracketed by a side-core clad in patterned grey metal panels. At the base of the building, a new 300-seat school will occupy 87,000 square feet on the second through sixth floors. A setback on top of the school enables the firm to have a working terrace on its seventh floor. The project is being developed by JEMB Realty Corporation and is expected to open in 2021.
This Just In
The U.S. Department of State’s Bureau of Overseas Building Operations (OBO) awarded 16 firms contracts to provide comprehensive design services for US diplomatic facilities worldwide. The five-year contract authorizes the firms to provide design services for both new construction and the modernization of American embassies, consulates, and chanceries. Firms selected with offices in New York are 1100 Architect, Allied Works Architecture, Diller Scofidio + Renfro, Ennead Architects, Morphosis, Robert A.M. Stern Architects, and SHoP Architects. Ann Beha Architects, Machado and Silvetti Associates, Marlon Blackwell Architects, Mark Cavagnero Associates, Kieran Timberlake, Krueck & Sexton Architects, The Miller Hull Partnership, Richard + Bauer Architecture, and Studio Ma were also selected.









