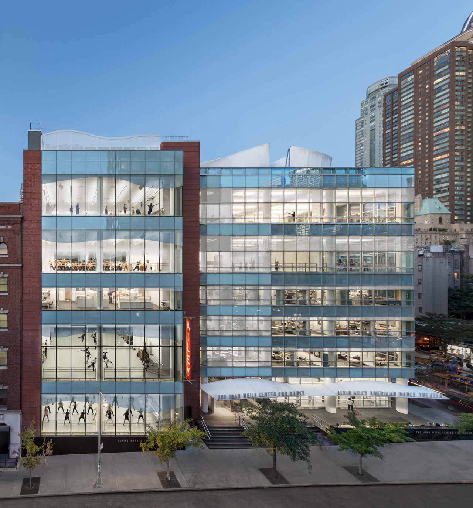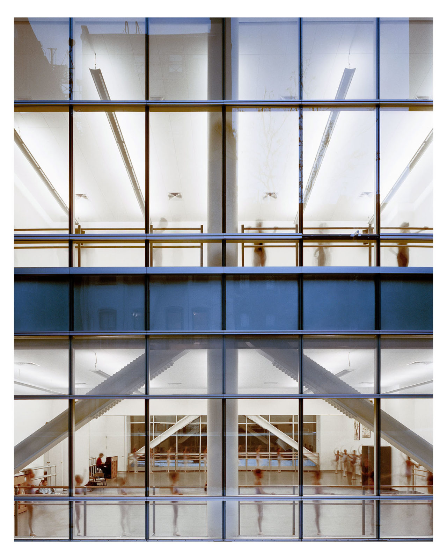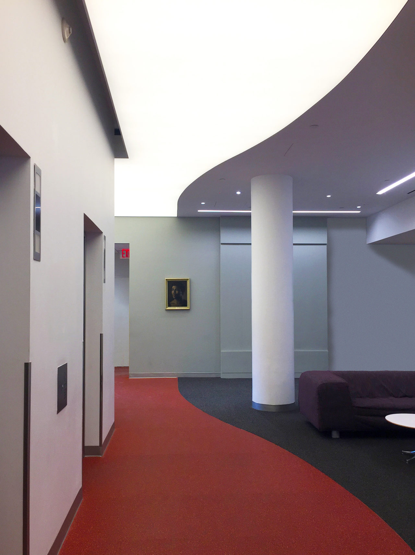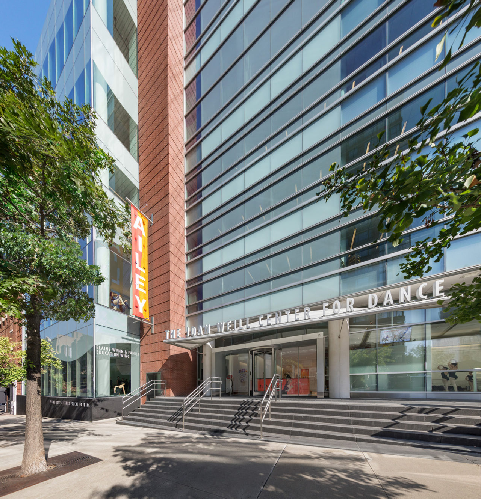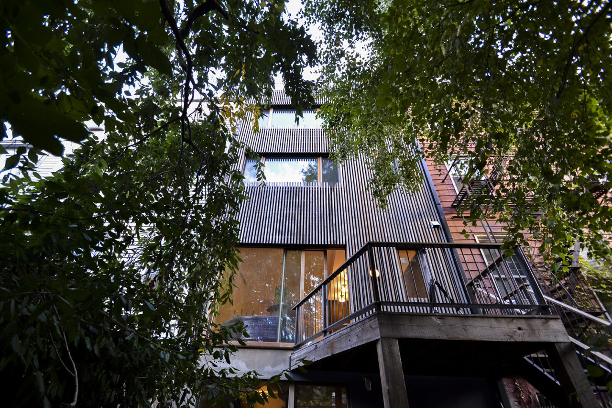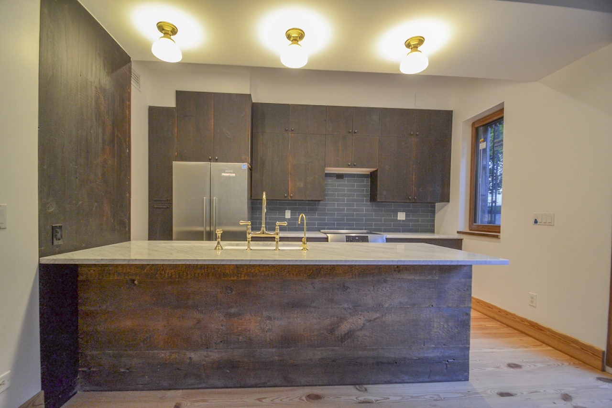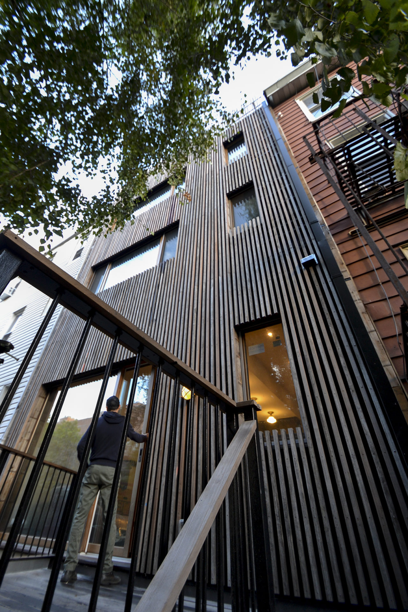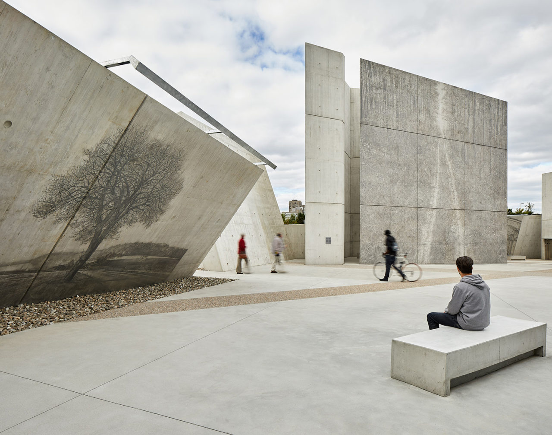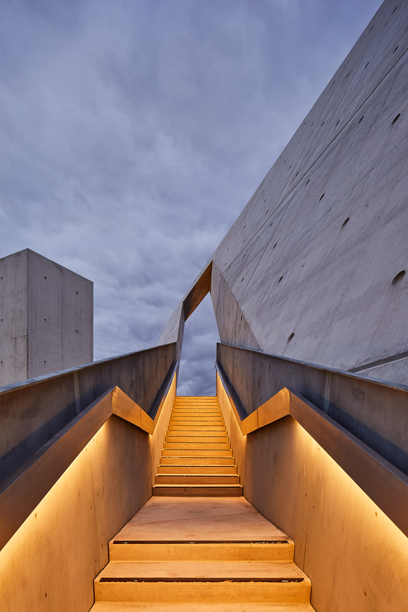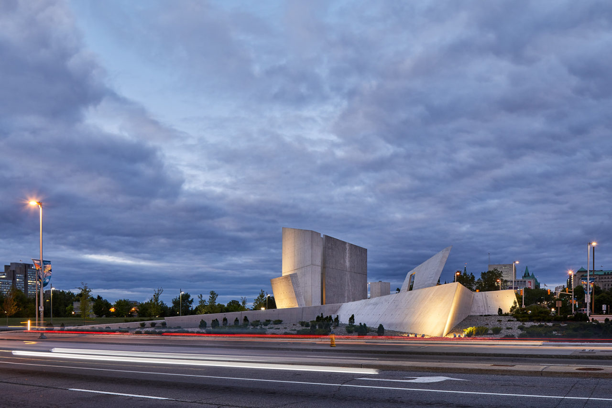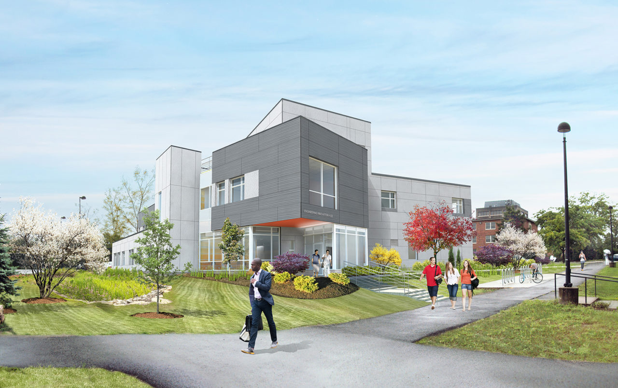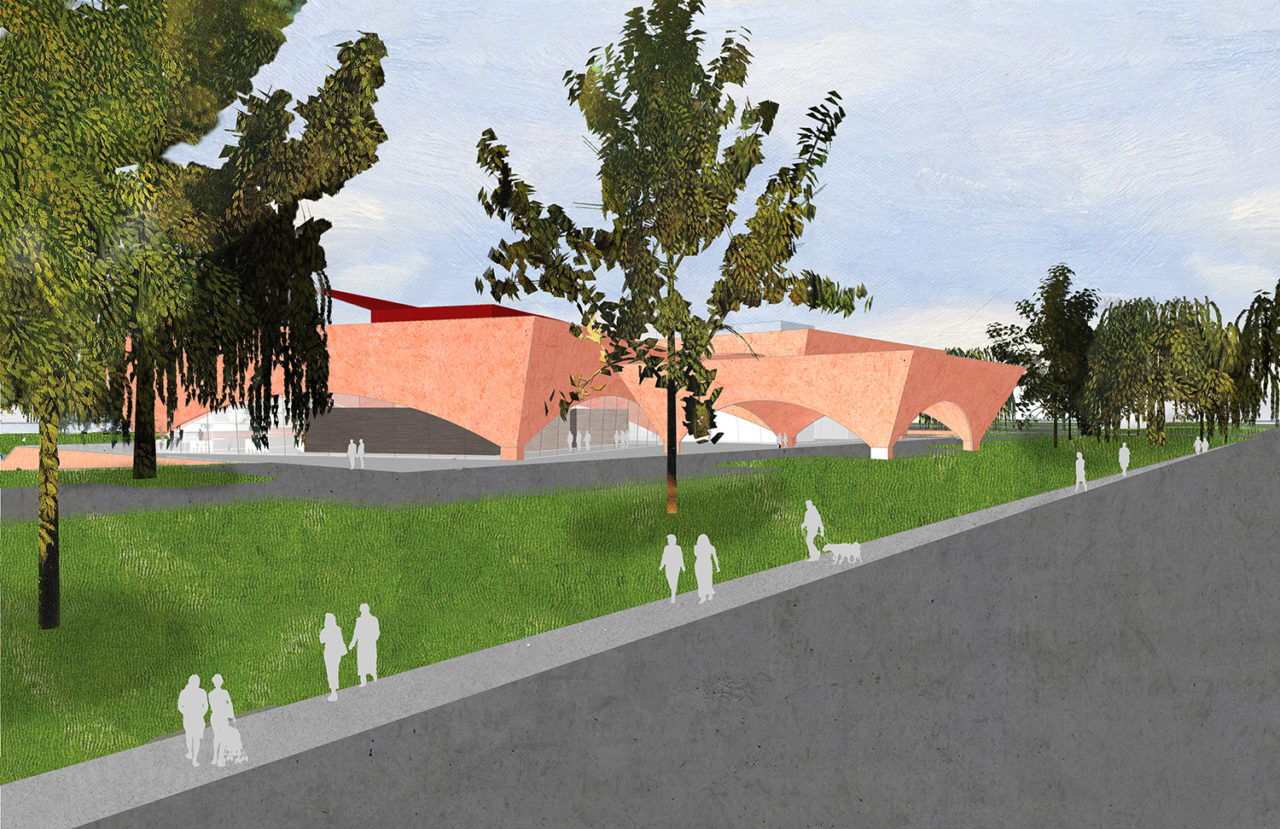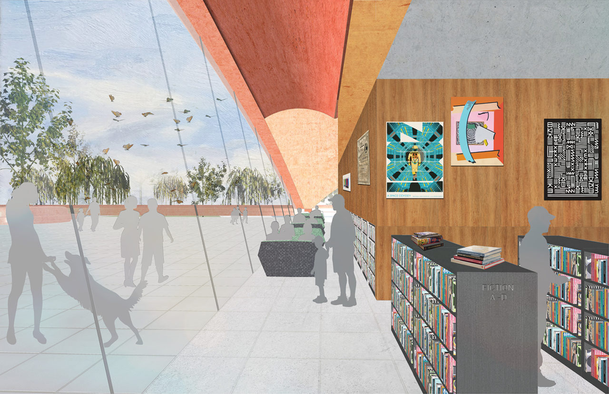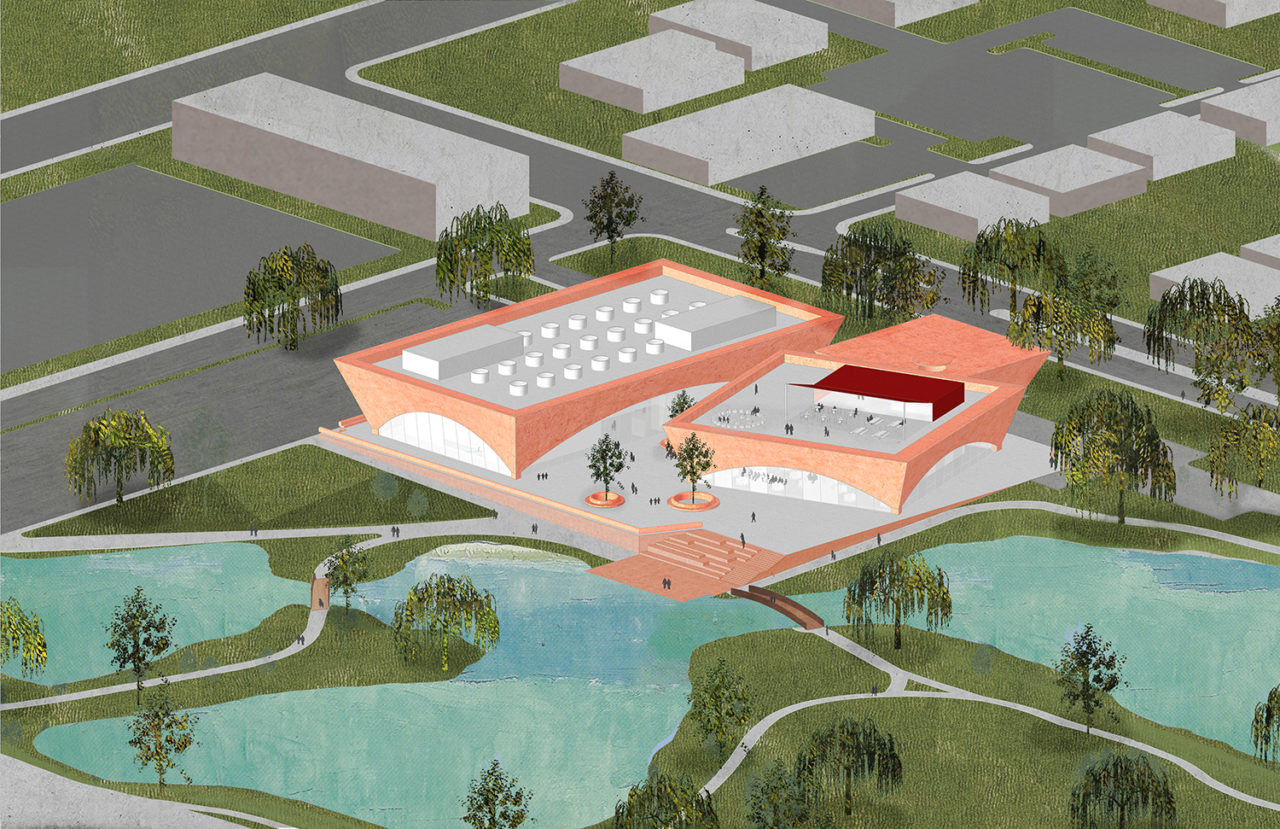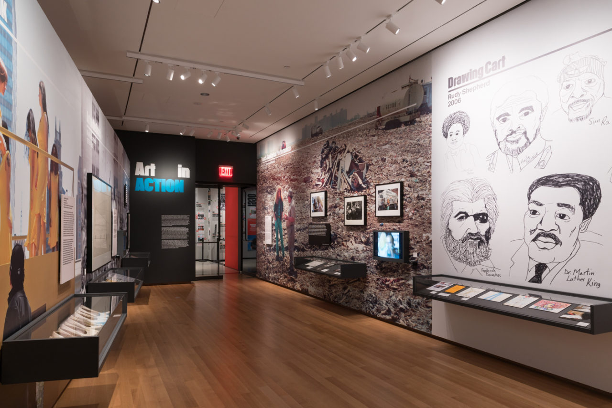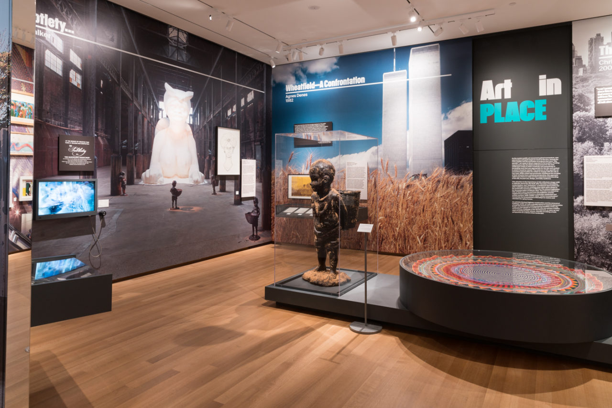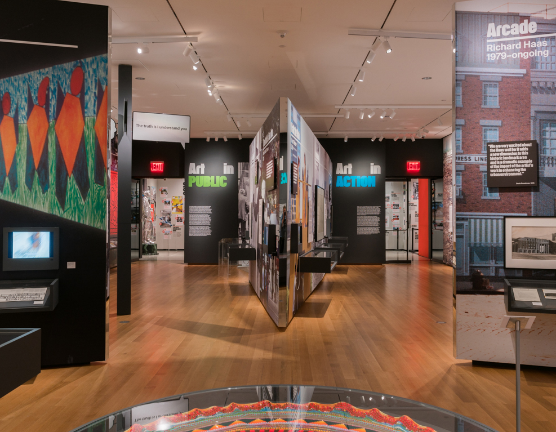by: Linda G. Miller
Revealing the World of Dance to the City
The ribbon was recently cut on the Elaine Wynn and Family Education Wing at the Joan Weill Center for Dance, the home of the Alvin Ailey American Dance Theater on the corner of Ninth Avenue and 55th Street. The expansion, designed by Iu + Bibliowicz Architects, who also designed the existing building, serves the growing needs of the city’s arts community, which uses the building for performances, rehearsals, auditions, and special events. The 10,000-square-foot wing adds three floors above the existing two on the west side of the building. The ne
w space contains four new dance studios, two per floor, with 24-foot-high ceilings, plus two new flexible spaces that share a floor with administrative offices. The entire west side of the building is now distinguished by a new façade with an undulated frit pattern inspired by Alvin Ailey’s signature masterpiece, Revelations. When the 80,000-square-foot, L-shaped center first opened in 2005, it was the largest facility dedicated exclusively to dance in the United States. The project opened dance to the city fabric with fully glazed studios, providing a visual connection to the street. The building’s core spaces are enclosed by red brick, recognizing its place among the numerous brick buildings in the neighborhood. The original project consists of eight floors, six above and two below grade, and features 12 dance studios, a 5,000-square-foot black box theater with flexible seating for 295, a green room, a concession stand/boutique, dressing rooms and warm-up areas, archive and library facilities, a costume shop, physical therapy facilities, lounges, and administrative offices. The expansion project also enabled the Ailey to renovate existing dressing rooms, restrooms, and the company’s costume shop as well as perform upgrades on lighting, audiovisual, and MEP systems.
Passive Private House
A recently-completed two-family row house at 158 Clifton in the Bedford-Stuyvesant section of Brooklyn achieves a near Net Zero energy capability. Designed by Paul A. Castrucci Architect, the 4,000-square-foot, wood-framed structure was gut-renovated to the Passive House New York EnerPHit standard to create a three-story residence, plus an additional apartment in the basement. The project uses recycled materials throughout. The front façade, which is a reinterpretation of the historic vernacular, is clad in blackened ship-lap siding. The process of burning the exterior of the wood, known as Shou Sugi Ban, protects it from the elements, making a wood façade that will be virtually maintenance-free for decades. By applying the process to recycled Douglas fir that otherwise would be unsuitable for exterior use, the design makes the best use of the material and prevents it from being discarded. On the rear façade, wooden slats recycled from the Coney Island boardwalk create a modern rain screen. The roof insulation is recycled polyiso, and reclaimed wood will also be used throughout the interior. Mechanical systems are designed to minimize energy use. High-efficiency mini-split units heat and cool the apartments and are much smaller than in typical apartments due to the reduced heating and cooling loads. Hot water is supplied with heat pump hot water heaters, and LED lighting is used throughout. A 7.5kW solar photovoltaic array is installed on the roof. The project was featured in the International Passive House Days, an annual event that offers builders, engineers, architects, and green building enthusiasts tours of Passive House projects with their designers.
Cast-in-Place Memories
Canada’s Holocaust Monument, located on a .79-acre site across from the Canadian War Museum in Ottawa, was recently inaugurated. It honors the millions of victims and recognizes the survivors who eventually made Canada their home. The monument, designed by Studio Libeskind, combines architecture, art, landscape, and scholarship to create an ever-changing engagement with one of the darkest chapters of human history, while conveying a powerful message of humanity’s enduring strength and survival. The cast-in-place, exposed concrete structure is conceived as an experiential environment composed of six triangular concrete volumes configured to create the points of a star. The space is organized with two physical ground planes that are differentiated by meaning: the ascending plane that points to the future, and the descending plane that leads visitors to interiors that are dedicated to contemplation and memory. The six triangular concrete forms provide specific program areas within the monument: the interpretation space that features the Canadian history of the Holocaust, three individual contemplation spaces, a large central gathering and orientation space, and the towering “Sky Void” that features an eternal Flame of Remembrance, a 46-foot-high form that encloses the visitor in a cathedral-like space and frames the sky above. Canadian photographer and artist Edward Burtynsky’s large-scale, monochromatic landscapes of current-day Holocaust sites are painted with exacting detail on the concrete walls of each of the triangular spaces. The Stair of Hope rises from the central gathering space, cuts through an inclined wall and points at the upper plaza. At night, the stair becomes a glowing beacon framed by the Parliament Building. Project collaborators also include Montréal-based landscape architect Claude Cormier + Associés, and Focus Lighting. In 2013 Lord Cultural Resources, a global cultural consulting practice offering planning services, assembled and led the multi-disciplinary team.
Innovative Engineering Hub
The State University of New York (SUNY) at New Paltz broke ground on their new Engineering Innovation Hub building, designed by Urbahn Architects. The new, 19,500-square-foot, two-story structure, located near Resnick Engineering Hall, will house the new bachelor’s degree program in mechanical engineering, the Hudson Valley Advanced Manufacturing Center (HVAMC), the College’s 3D design and printing program, and space to support businesses participating in START-UP NY, Governor Andrew Cuomo’s economic development incentive program. The building’s steel-frame building with spread footing and a slab-on-grade foundation is designed to eliminate the need for extensive and costly rock excavation that is typical for construction projects in the Catskill Mountains region. A textured, dark gray cube with a luminous metal soffit perches over the entrance plaza and relates to neighboring buildings as it opens to views of the quad. The exterior walls feature a rainscreen system with high-performance concrete panels of smooth light gray and textured dark grey. The ground floor lobby is wrapped in a glass storefront and serves as a collaborative space for students. A 1,900-square-foot teaching lab is designed to evoke an industrial aesthetic and features polished concrete floors and painted steel columns, beams, and a metal deck. The HVAMC hub will have the same finishes. The first floor also includes a machine shop, a post-processing shop for the finishing of 3D-printed objects, and support spaces including offices, mechanical and electrical rooms, and public bathrooms. The second floor contains a smaller collaborative space in addition to faculty offices, an open office space for START-UP NY, a conference room, three research labs, and a 1,200-square-foot computer lab. The building is designed to meet a LEED Silver certification and is expected to be completed in 2019.
It Takes a Micro-Village
The Winter Park, FL City Commission unanimously approved Adjaye Associates’ concept design for the future Winter Park Public Library and Events Center. The project consolidates and replaces the existing library and civic center buildings and will be located on the northwest corner of a reinvigorated Martin Luther King Jr. Park. The design consists of a micro-village of three pavilions, each of a different scale and function but that share a common formal language. Structural arches, inspired both by local fauna and the region’s vernacular architecture, form vaulted rooflines and sweeping windows, establishing a porous relationship between interiors and exteriors and drawing natural light deep into the buildings. The pavilions respectively house the new nearly-40,000-square-foot library, the over-12,000-square-foot event center and a new welcome pavilion. The structures rest on a raised belvedere that provides privileged views onto the lake and increases connectivity to the park while supporting exterior community spaces that run between the three buildings. The diverse program includes flexible floorplates for collection spaces accessible to all ages and abilities, interactive youth and children areas, an indoor auditorium, makerspaces and technology portals, a business center, continuing education spaces, Winter Park historical and archival collection spaces, community meeting rooms, and private reading rooms. Adjaye Associates was announced as the design architect in April of this year. The firm is collaborating with Orlando-based HuntonBrady, who serves as architect-of-record. Construction is due to begin in fall 2018 and conclude in the first half of 2020.
Art in the Open Comes Inside
“Art in the Open: Fifty Years of Public Art in New York,” designed by Tsao & McKown, features renderings, models, photographs, and video footage tracing the creation of public artworks by artists including Red Grooms, Christo and Jeanne-Claude, and Kara Walker. The curators selected 17 case studies they felt represented a variety of histories, artist genders and identities, boroughs, and levels of funding. In addition, they wanted to highlight distinct subcategories: “Art in Public” represents artworks placed in monumental and civic locations, “Art in Place” represents artworks that are highly site-specific, and “Art in Action” represents artworks that have components of performance and community engagement. The gallery is divided into three different zones, each corresponding to one of the subcategories. Wedge-shaped walls help to loosely define the zones while also funneling views towards the next space. The three wedge shaped walls converge at a center point, opening up the space to provide a 360-degree-panoramic view of the exhibition. The tips of each wedge leading to this point are covered in mirrored glass to reflect the dramatic wall displays. To give structure and clarity the variety of works exhibited, the designers devised a system, inspired by magazine spreads, that was adaptable and legible, using the same kit of parts to present each case study. Every display receives a full-bleed wall image, text description, quote, wall-hung artwork, and a case containing small artifacts. The exhibition is on view through May 13, 2018 at the Museum of the City of New York.
This Just In
FXFOWLE broke ground on 3 Hudson Boulevard, a 40,000-square-foot, 53-story tower rising directly across 11th Avenue and the Javits Center. The building’s office floors include spans of 40-feet or more and 15-feet in height allowing for ten-foot clear ceiling heights, five-foot window modules and column-free corners for open spaces and views, plus floor-to-ceiling glass maximizes views and provides natural light throughout. Crowned atop the building is the potential for a duplex rooftop entertainment space, outdoor terrace and sky garden. Developed by The Moinian Group, the project is scheduled for completion in 2021.
Citterio-Viel & Partners will transform the sunken courtyard of the Wallace Harrison-designed, former McGraw-Hill Building by raising the public space to ground level. The redesign adds 35,000 square feet of retail space and stairwells into the below-ground space.
SHoP Architects’ SITE Sante Fe expansion and upgrade has been completed and adds new spaces including a larger lobby, more outdoor areas, a 200-seat theater, a café, a store, and a sculpture garden.
The NYC Department of Parks and Recreation and the NYC Department of Sanitation broke ground on phase one of North Park, a 21-acre section of the former Fresh Kills landfill. The project will create a broad multi-use pathway, secondary paths, a seven-acre seed farm, a forested plateau, a composting comfort station, a picnic lawn, a waterfront overlook deck, a bird observation tower, and a bicycle repair station. Freshkills Park, master planned by James Corner Field Operations, will open in phases, with phase one of North Park being the first section to open in 2020.
The LAB at Rockwell Group’s Luminaries returns to Brookfield Place for the holidays. Visitors are immersed in a canopy of light emanating from hundreds of suspended lanterns. Three Wishing Stations on the ground will allow visitors to “send” a wish to the canopy of lanterns above, translating the wish into a mesmerizing display of lights and colors.








