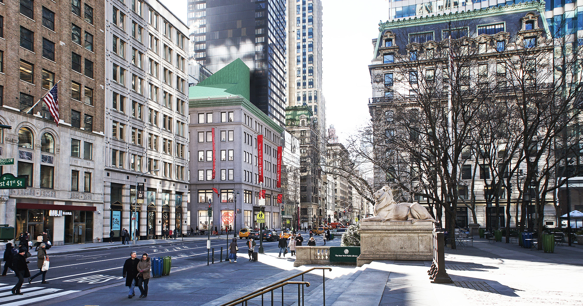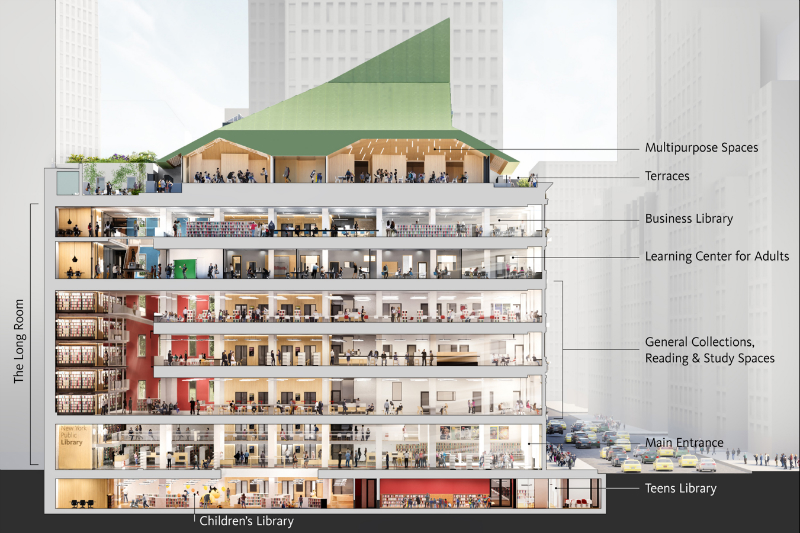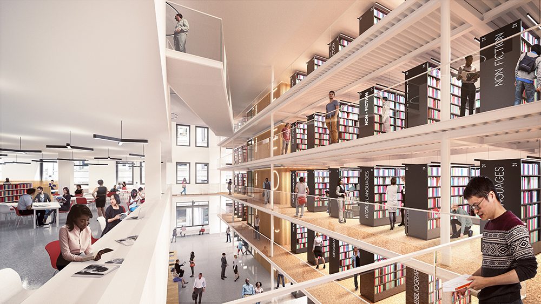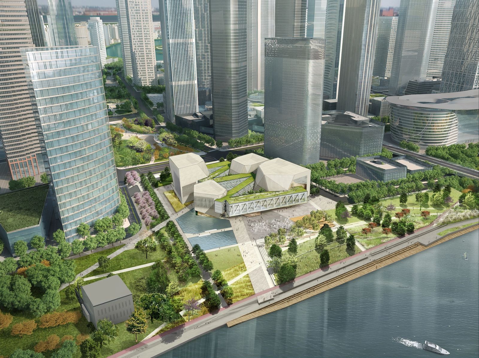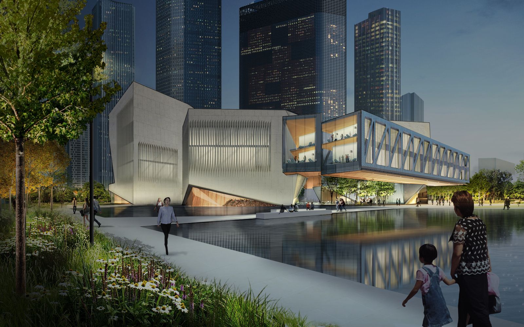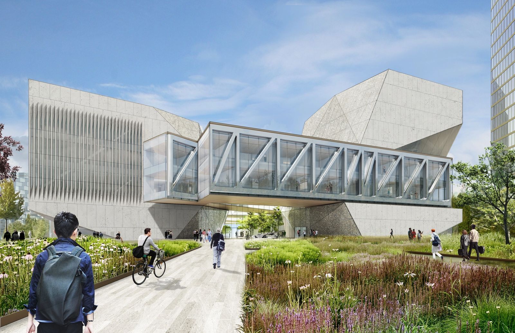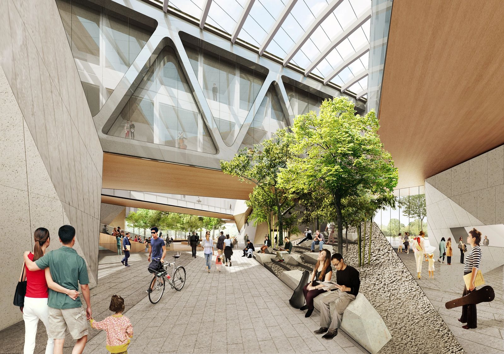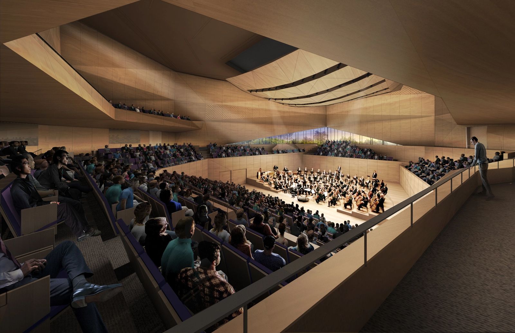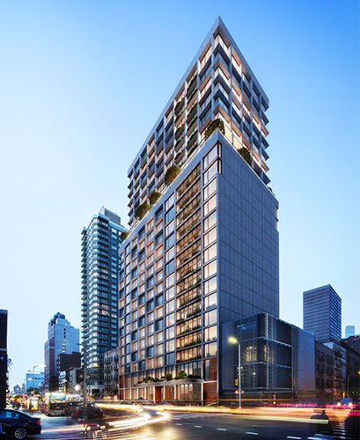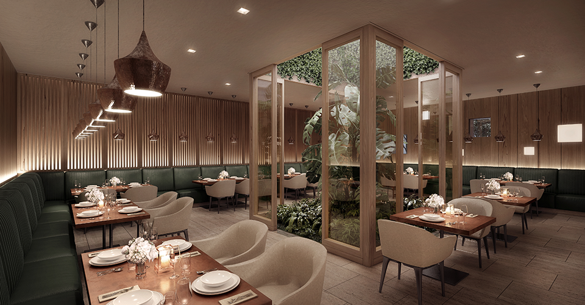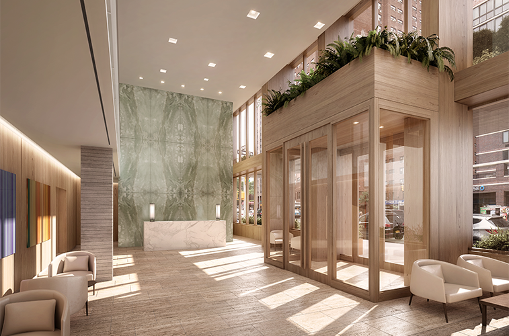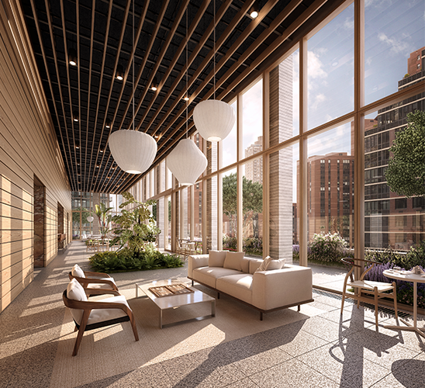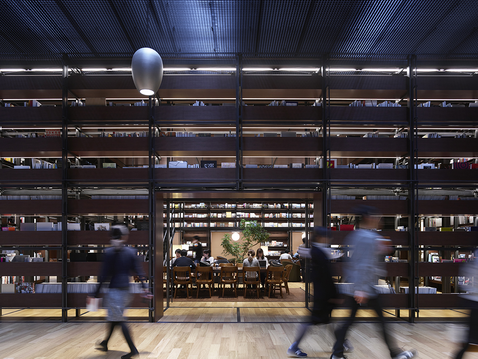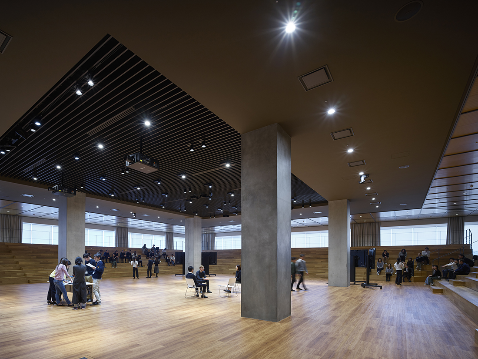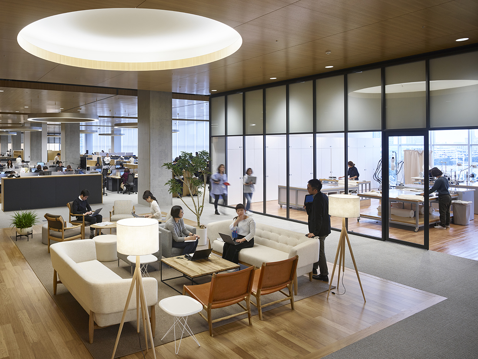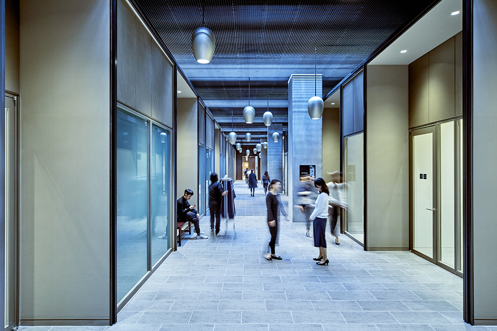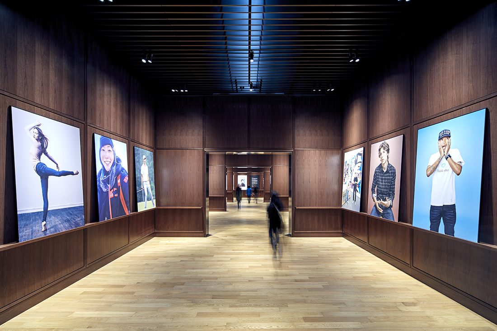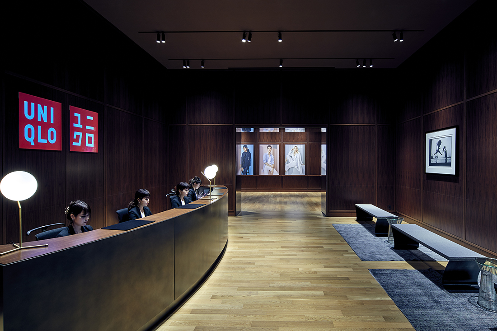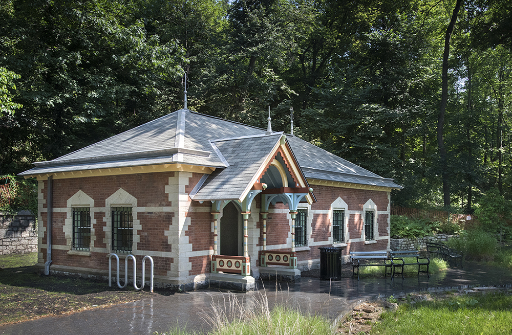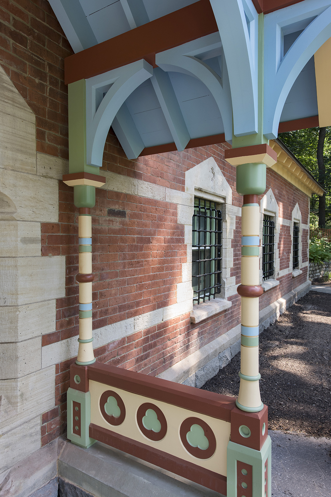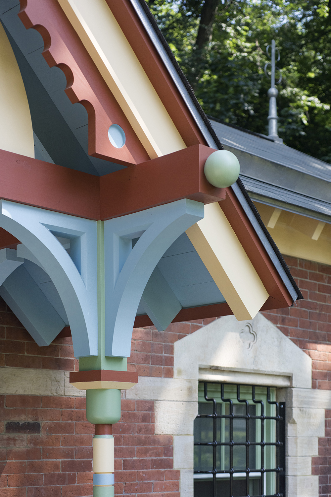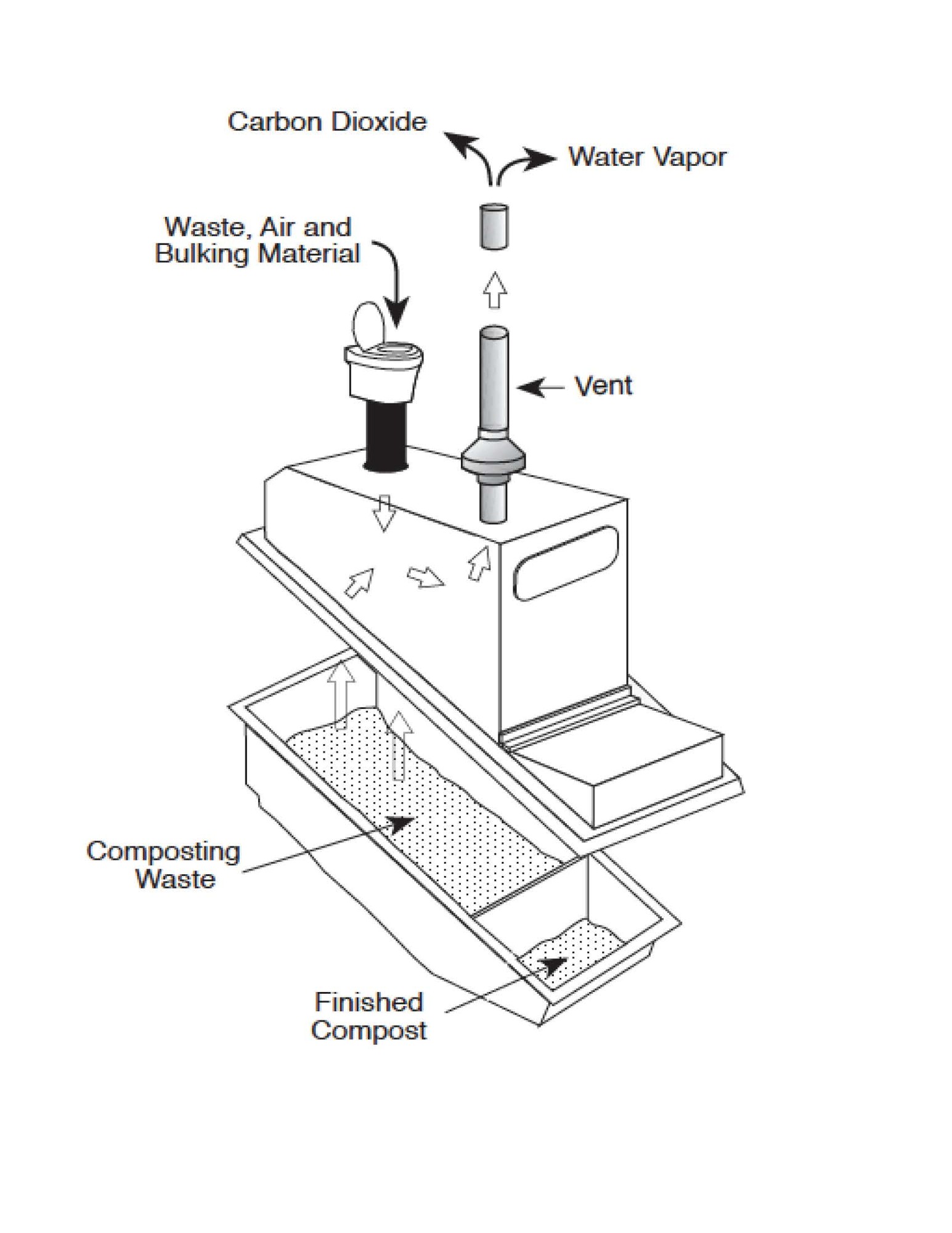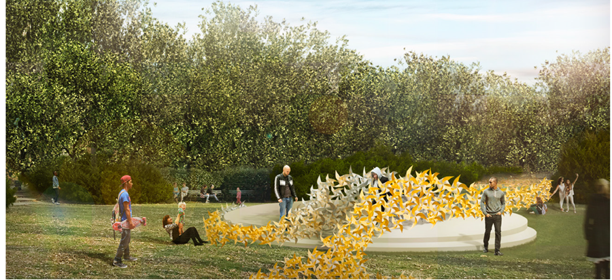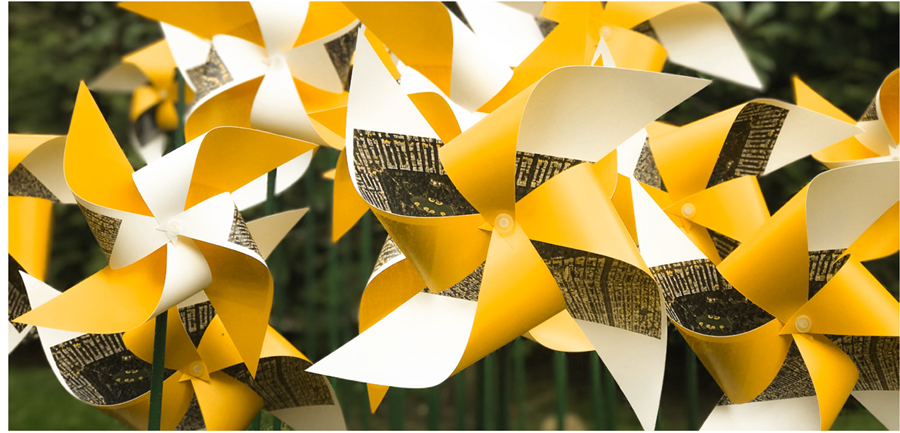by: Linda G. Miller
In this issue:
– Like an Open Book: Mecanoo & BBB lead NYPL’s Mid-Manhattan Library Renovation
– Creating Cultural Exchange: DS+R design Juilliard School in Tianjin, China
– Aging in Nature: Handel Architects-designed luxury senior living under construction
– A City Within a District: AWA’s first Asia project is Uniqlo City
– Sewage for Good Use: Prospect Park transforms Wellhouse into a composting comfort station
– Pinwheels with a Purpose: ReddyMade Design and Area4 celebrate Prospect Park’s 150th Anniversary
Like an Open Book
On 08.01.17, the New York Public Library’s Mid-Manhattan Library, the largest and busiest circulating library in the system, will close to begin a major interior renovation by Mecanoo and Beyer Blinder Belle. The 1914 building on the corner of Fifth Avenue and 40th Street was designed to house the Arnold Constable department store. The NYPL took over the building in increments, finally turning the entire building into a library in the mid-1970s. After the renovation, the more than 100,000-square-foot facility will offer 35 per cent more public space than the current library building and will have a capacity for approximately 400,000 books and other materials. The largest element in the new branch is the “Long Room,” which will offer five floors of open and browsable book stacks and two floors of meeting rooms, allowing bookshelves to be removed from windows so natural light can come into the space. The new library will also have dedicated space for children and teenagers, a job training center, classrooms, and small workrooms. A new top floor will contain a meeting space, a cafe and an outdoor area that will be the only open to the public roof terrace in Midtown. Planning for the renovation began in Fall 2015 with the selection of the design team, following more than a year of discussion and input led by librarians and informed by expert and public feedback.
Creating Cultural Exchange
The Diller Scofidio + Renfro-designed Juilliard School in Tianjin, China recently broke ground, marking the school’s first overseas campus. The Tianjin Juilliard School will be a center for performance, practice, and research. Once completed in 2019, the campus will be an international hub for artists of all ages and abilities, as well as the only performing arts institution in China to offer a U.S.-accredited master’s degree. Set within a greenway along the Yujiapu Financial District river promenade, the building, with its interactive exhibitions and communal spaces, is designed to welcome the public into the creative process and the performance of music. The central lobby is porous, operating as an extension of the surrounding public park, and is accessible year-round as a gathering place and event platform for students, faculty, visitors, and neighbors. Each corner of the lobby is anchored by a major programmatic space – a concert hall, a recital hall, a black box theater, and a music library, all visually accessible to passersby through ground level and upper level fenestration. The four pavilions are interconnected by a series of bridges that diagonally traverse the lobby, and contain the school’s teaching studios, practice rooms, and classrooms. By weaving together performance halls with teaching studios and public spaces, the building provides visual and auditory access to the learning and making of music. Natural light permeates the spaces through monumental skylights that span the spaces between the bridges. The lobby has a geothermal heat sink floor that mitigates heat gains from these maximized daylight conditions, thereby supporting indoor tree growth and dynamic lighting throughout the year. Students and the public can ascend a sculptural staircase that penetrates one of the masonry pavilions to access green roofs that cover the bridges. A roof terrace on top of the westernmost bridge is accessible to the public from a meandering exterior stair and offers panoramic views to the Hai River and the entire Yujiapu peninsula. The design captures the spirit of Tianjin while creating an architectural connection to Juilliard’s home campus in New York City. The studio completed the renovation of The Juilliard School’s New York City campus in 2009.
Aging in Nature
Currently under construction is the Handel Architects-designed Inspir Manhattan, a 23-story, 215-unit luxury senior living development that will include assisted living, enhanced care, and memory care on the Upper East Side. The design is based on the importance of connecting residents with the outdoors and natural light. The facade was derived from the building’s structural system, using concrete as an overlay on large glass window walls. The concrete was hand-crafted with a board-forming technique to create banding, providing texture to the surfaces and connecting it visually with its masonry neighbors. Complementing the concrete is wood and bronze. Handel gave special attention to the special care floors, where glass walls can slide out of the way at the common rooms and residents can enjoy the feeling of sitting in front of a garden of climbing vines. Similar indoor/outdoor spaces are incorporated throughout the building, including in the lobby, the ground floor dining area, the second-floor education and amenity area, and at the 16th-floor sky park, where gardens will be available for residents to tend. The project is being developed by Omega Healthcare Investors and Maplewood Senior Living and is expected to be open by late spring or early summer 2019.
A City Within a District
Allied Works Architecture (AWA) has completed Uniqlo City, the new headquarter and flagship creative studio for Fast Retailing, the parent company of Uniqlo and other clothing manufacturers and retailers. Located in the Ariake District of Tokyo, the 200,000-square-foot-project is on the top level of an existing six-story building and spans more than four-acres of continuous interior space. Like urban planners, the architects considered the need for clear circulation, crossover, and areas of engagement for the many divisions of the company. A meandering street runs the length of the building and connects all studios and shared resources, centered around specific products or critical roles in the clothing production process. Work lofts are connected back to the central street by front porches inspired by old Japanese houses where informal meetings can take place, and to a suite of design and production studios for focused group work. Lounges are also located within and between different work lofts. The great hall serves as a gathering space for 1,000 plus staff members and visiting personnel from the company’s global outlets and production facilities. It can also be divided to support smaller work sessions. Below are warehousing and distribution functions and a full-scale mock-up replica of a Uniqlo store. Uniqlo City is AWA’s first project in Asia, and follows the firm’s commission in 2013 to create Fast Retailing’s creative studio and fabrication facility in New York.
Sewage for Good Usage
The Prospect Park Alliance has transformed the Wellhouse, one of the park’s oldest buildings, into the first composting comfort station in a New York City park. The historic 1869 building is the last remaining building in Prospect Park constructed by park designers Frederick Law Olmsted and Calvert Vaux and originally housed the mechanical systems that pumped water into the park’s man-made watercourse. It fell into disuse in the early 1900s when the park was connected to the city’s water system. Funded by the New York City Council, and designed by Alden Maddry, the park’s senior architect, the transformation includes reconstructing the exterior walls and roof of the building to stabilize the structure and prevent water infiltration. Historic design elements were restored and others were replicated to preserve the historic value of the building. The Alliance looked to historic photographs to recreate an original portico, adding decorative finials on the roof and incorporating period-appropriate colors. The conversion also required the upgrading of all mechanical and electrical systems to comply with current codes, the installation of the composting system and restroom facilities, and the redesign of the surrounding landscape. The composting toilets use 97% less water than traditional toilets and keep waste out of the City’s sewer system by converting it into compost. In addition, greywater collected from hand sinks, janitor sinks, and floor drains will be used to irrigate the landscape, saving an estimated 250,000 gallons of water annually.
Pinwheels with a Purpose
In related news, in celebration of Prospect Park’s 150th anniversary, the Prospect Park Alliance commissioned ReddyMade Design and Area4, an experiential marketing firm, to create a large-scale public art installation called “The Connective Project,” which is composed of more than 7,000 individually designed pinwheels. They will be constructed of weather-resistant, compostable paper made from stone dust and printed with work submitted by artists and the public. The installation is on view from 07.07-17.17. The public will be invited to take part in making additional pinwheels to add to the display during select hours.
This Just In
Designed by Family New York and PlayLab, Plus Pool, a massive floating pool that uses a river water-cleaning filtration system, is still working with the City on identifying a site. The Cities Project, sponsored by Heineken has pledged to donate $100,000 to the project if they can collect 100,000 signatures… And, with over 1,300 signatures, a new petition calls for the Spacesmith-designed Pop-Up Pool at Brooklyn Bridge Park to open for another season.
Penn Station’s West End Concourse, designed by SOM, has opened. Providing access to 17 of the station’s 21 tracks, the concourse will link the future Moynihan Train Hall to Penn Station.
Architects from SHoP Architects traveled to Vietnam last month to kick off the Fulbright University Vietnam (FUV) project and visit the university’s two Ho Chi Minh City sites: the 62-acre Saigon High Tech Park where FUV will build its flagship campus, and an additional 2.5-acre site close to the city center where the program will focus on professional education and building connections with the public. Work on the project is currently underway and FUV anticipates opening the first of its new facilities to students in 2018.
In order to help circulate information and best practices among newer High Line-like projects, Robert Hammond, co-founder and the executive director of Friends of the High Line, has launched the High Line Network.
Jenny Sabin Studio’s temporary installation, “Lumen”, opens 06.29.17 in the courtyard of MoMA PS1 for the summer-long Warm Up summer music series.
The Queen’s Museum’s “Never Built New York” exhibition reached its Kickstarter goal. The museum can now take the exhibition to the next level by designing a completely immersive experience of what New York could have been.
Michael Samuelian, FAIA, AICP, head of the Trust for Governors Island, talks to Crain’s New York about the ways to reclaim the roughly one million square feet of landmarked property for a larger project on the island.
ICYMI: The sunken plaza at Citicorp Center has been demolished.








