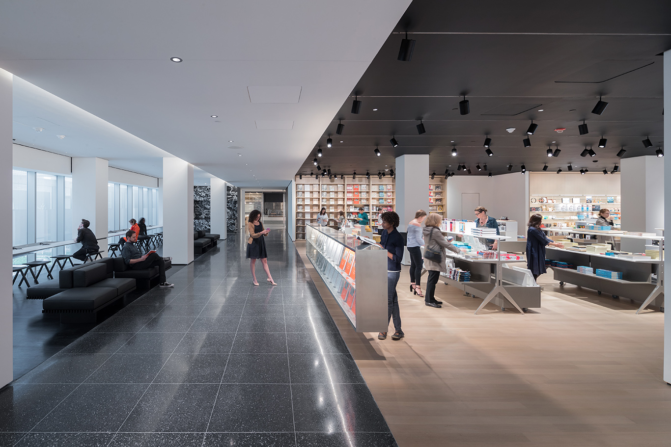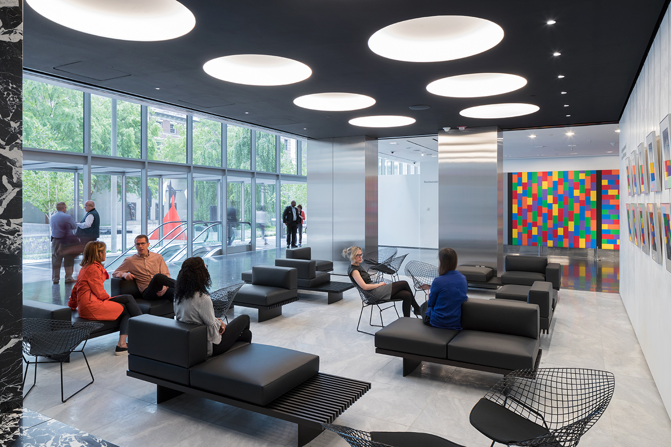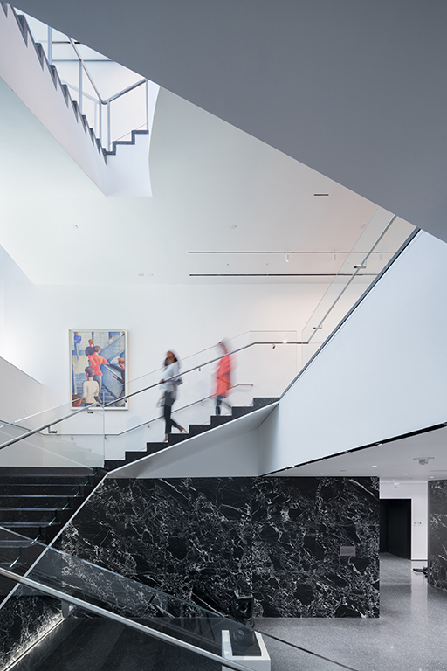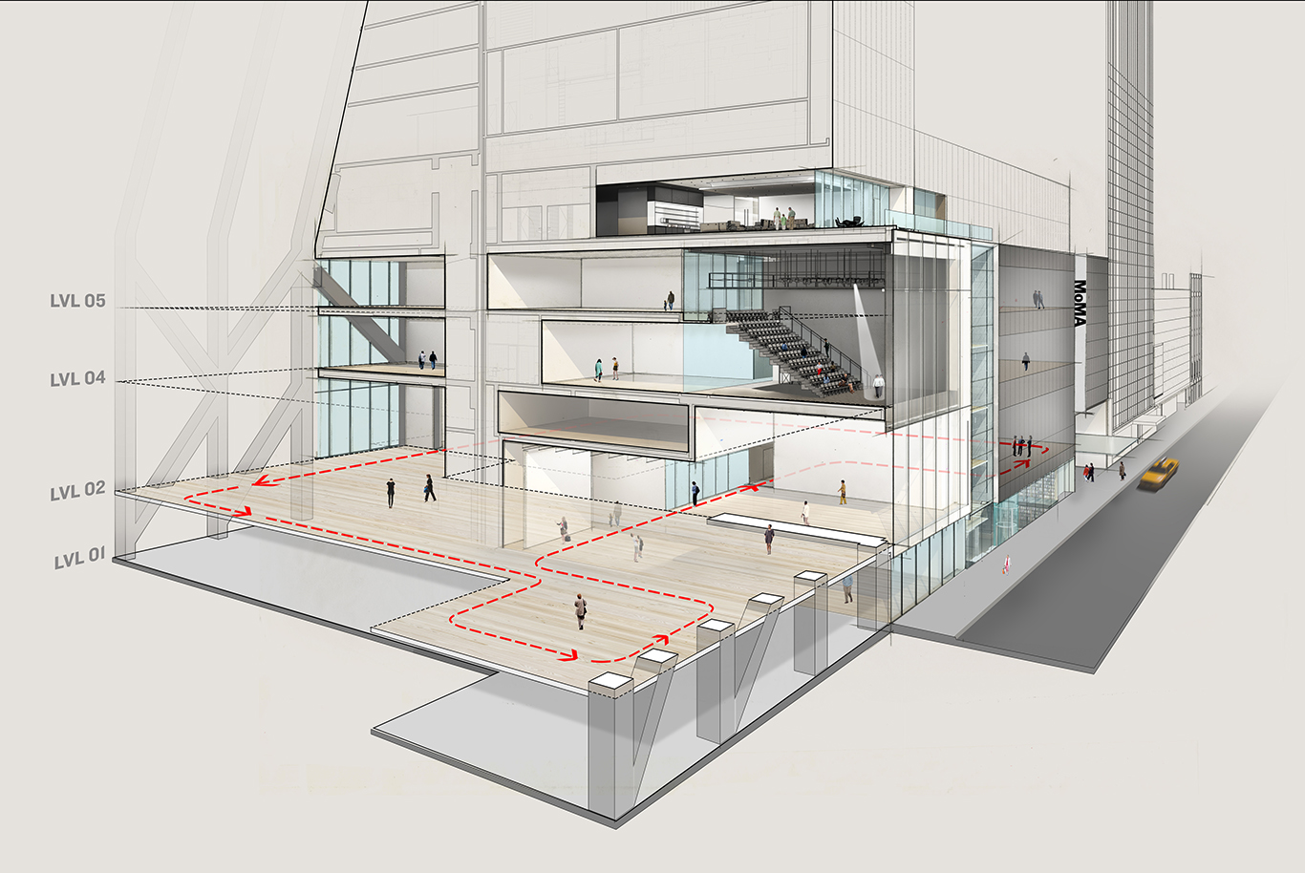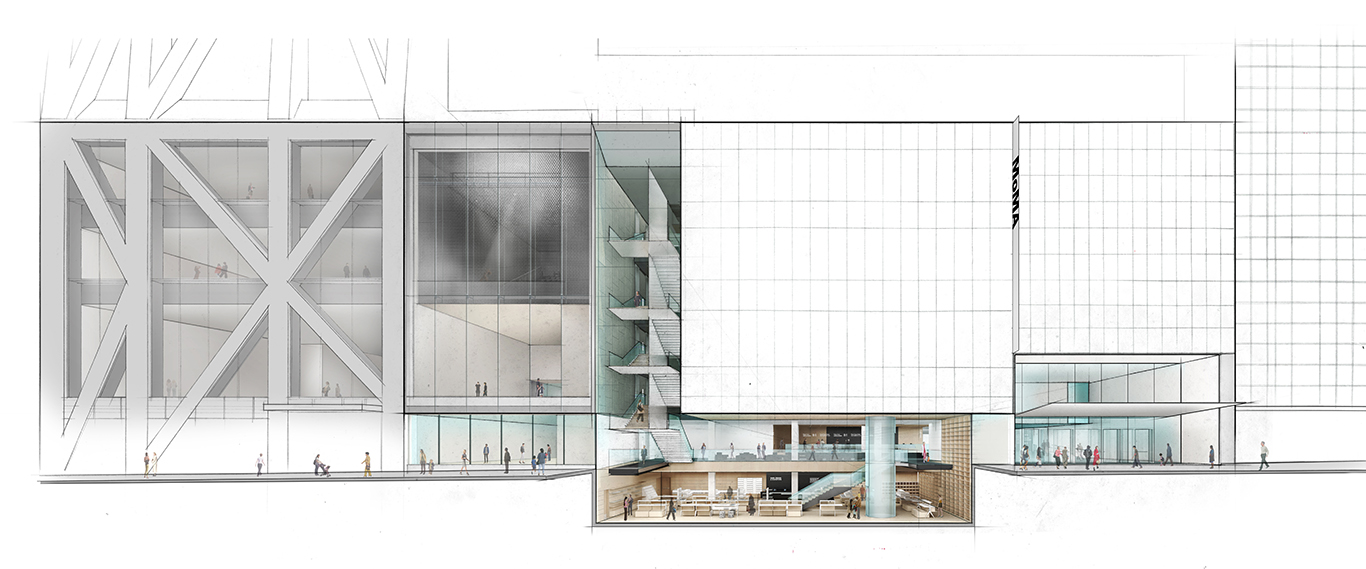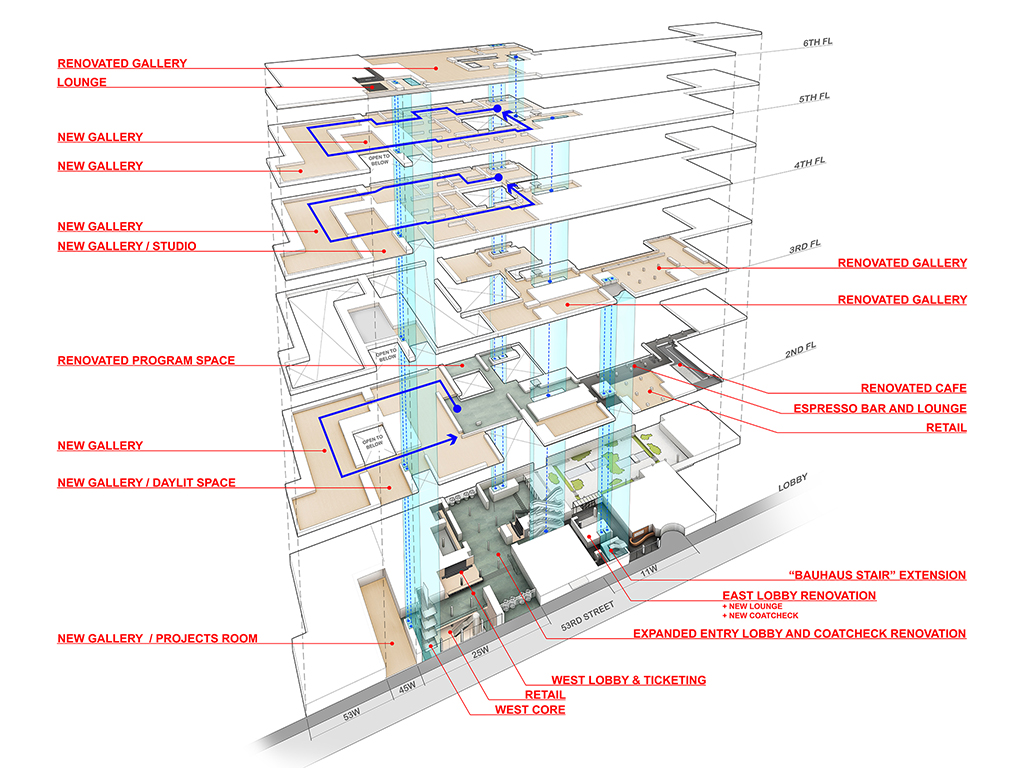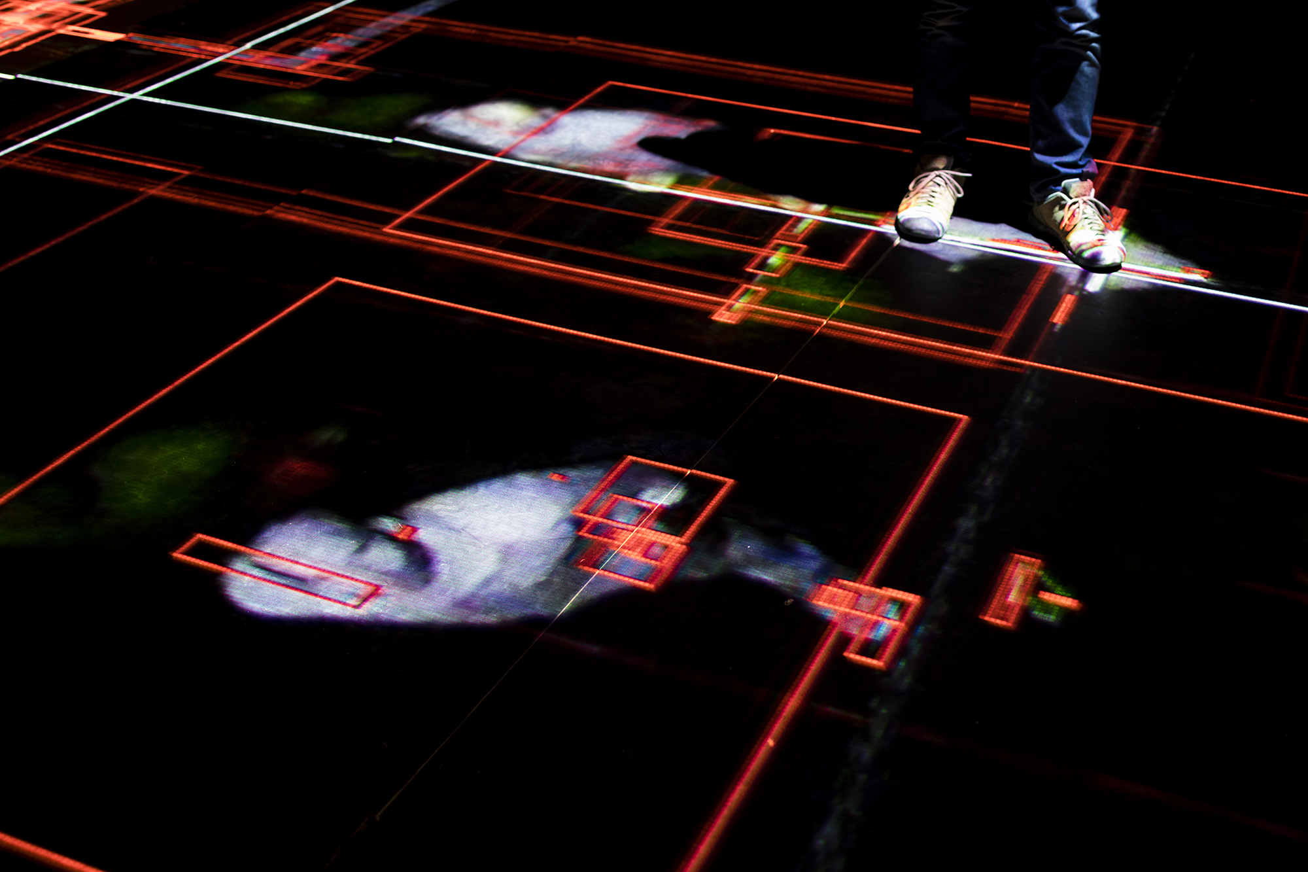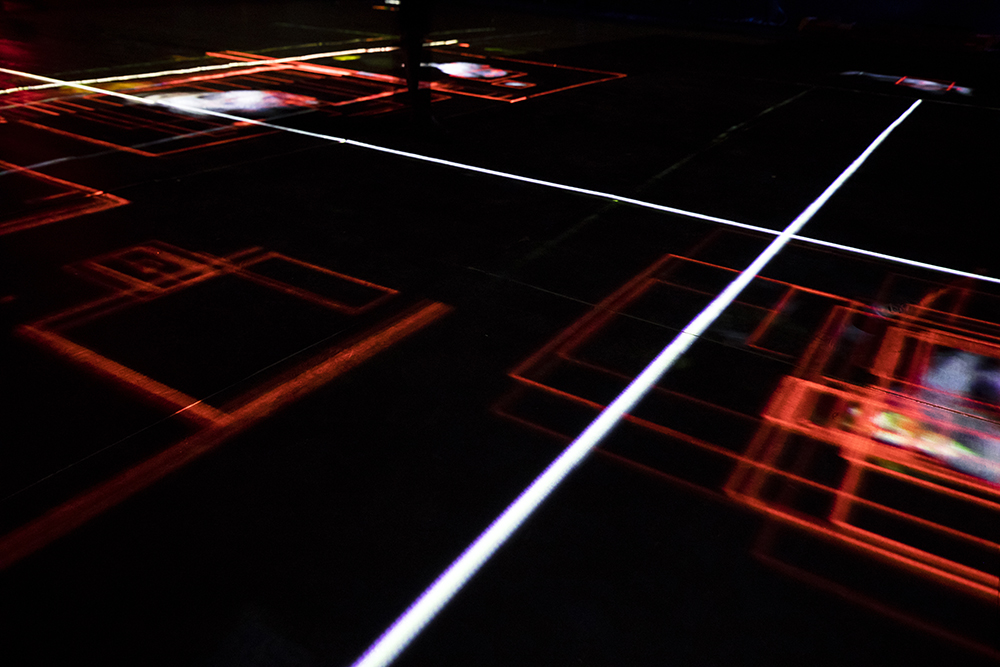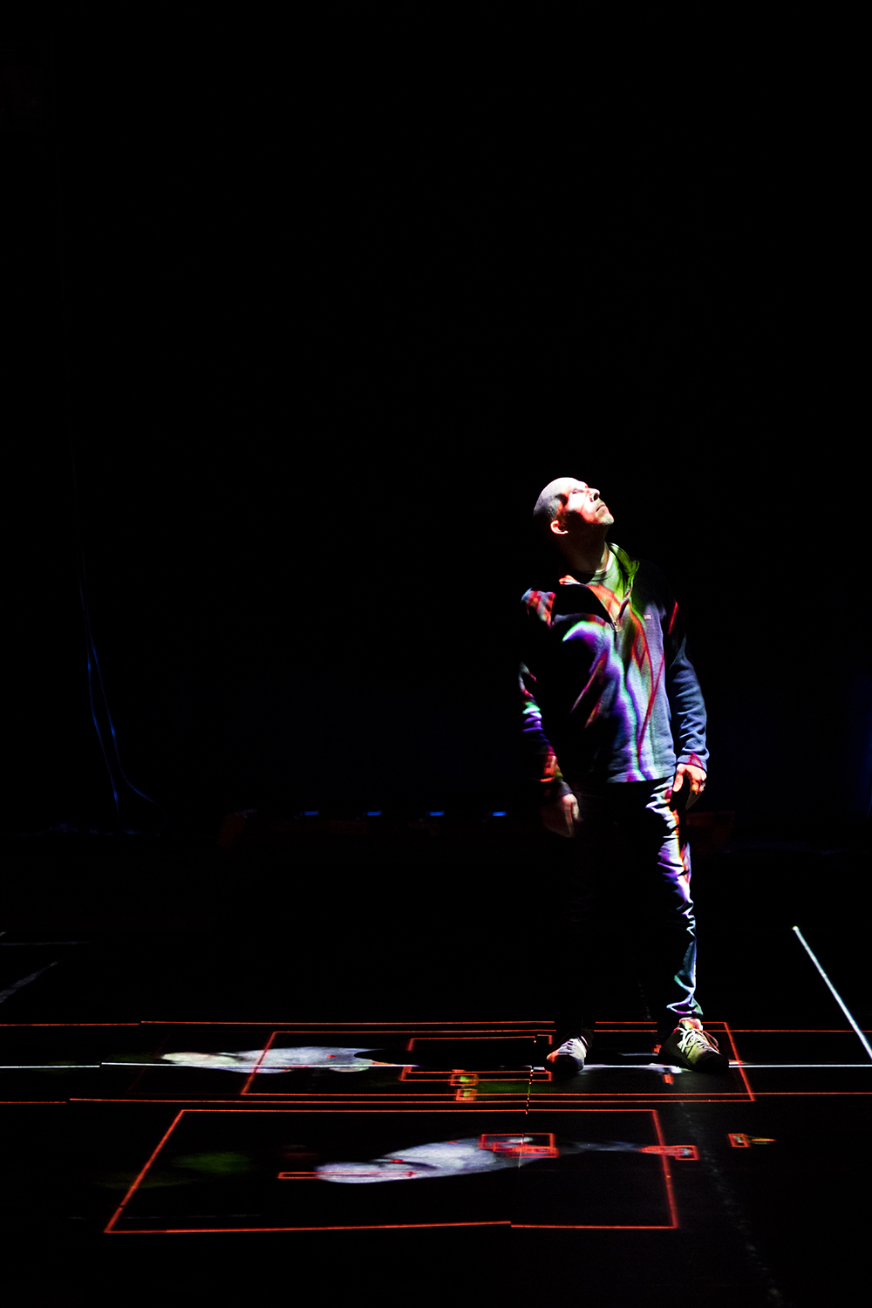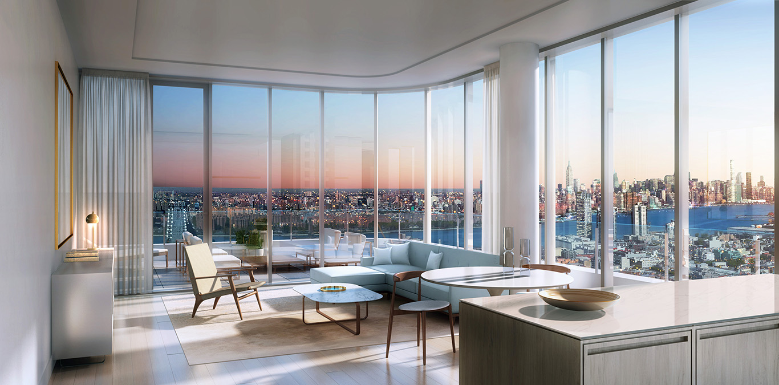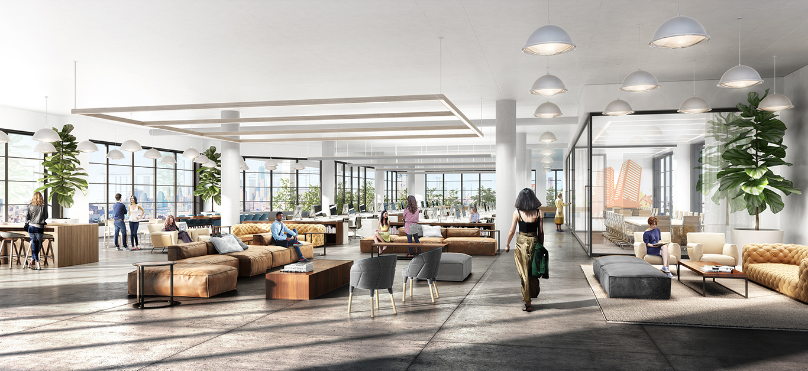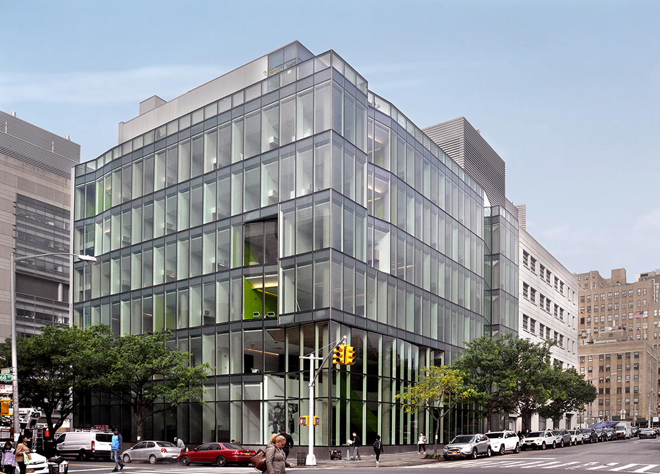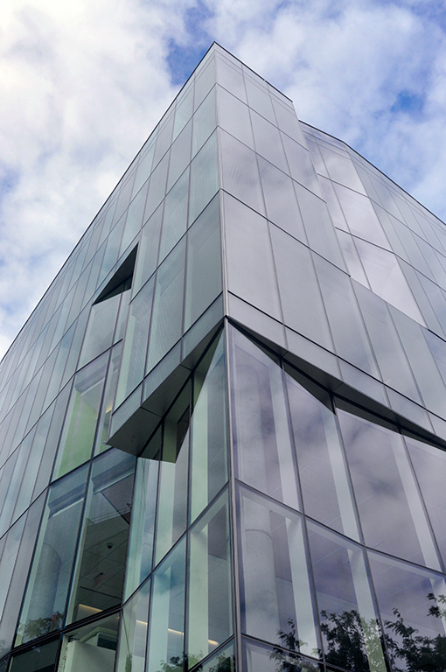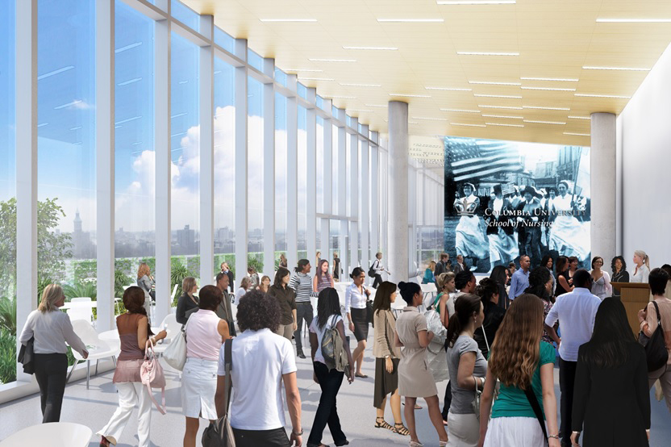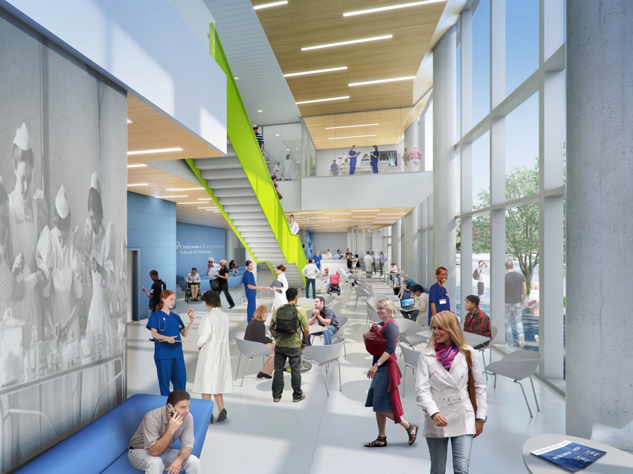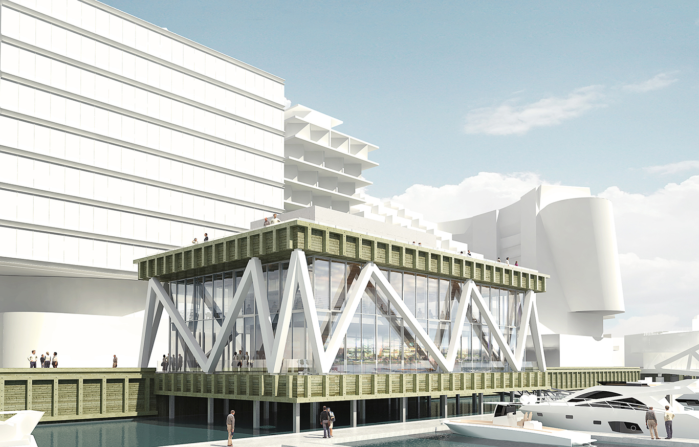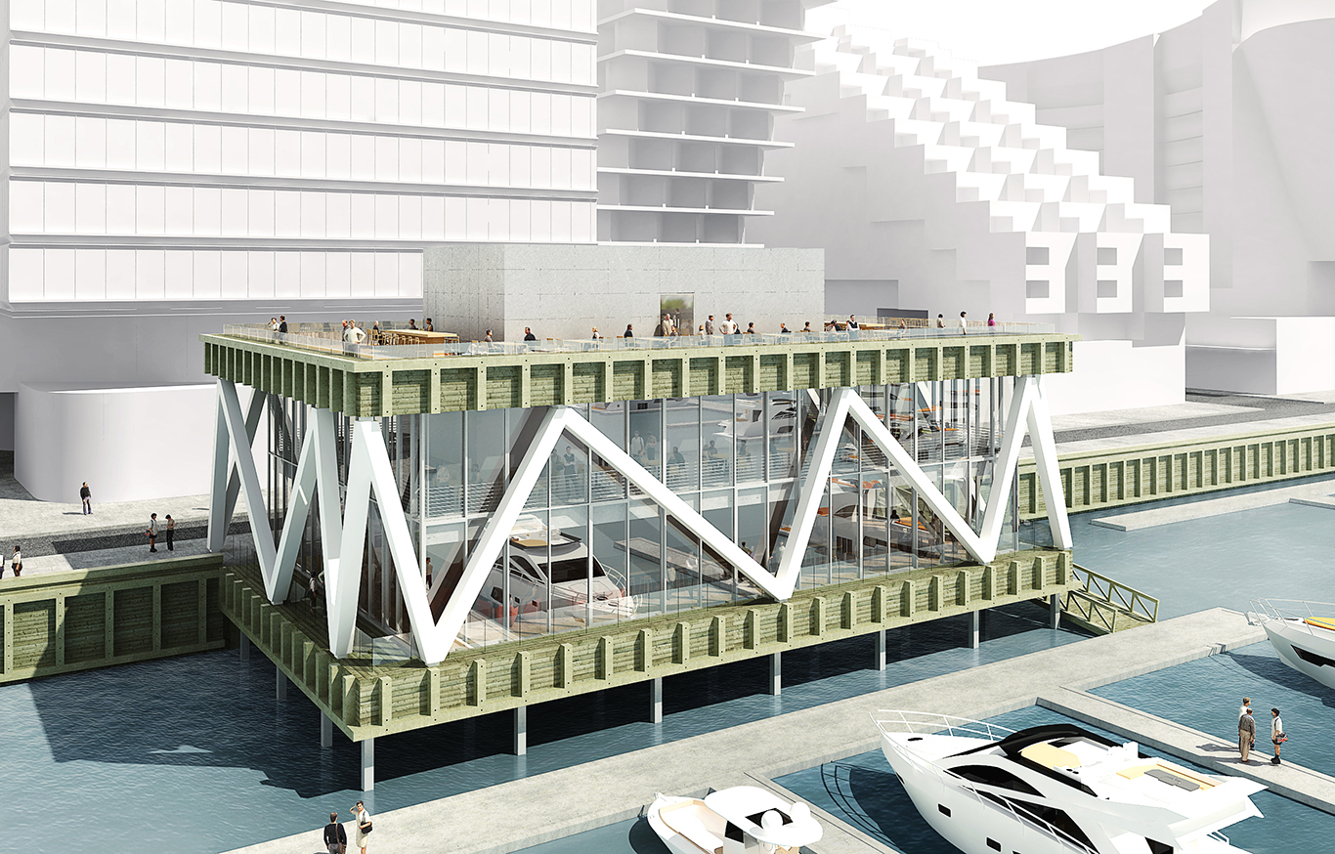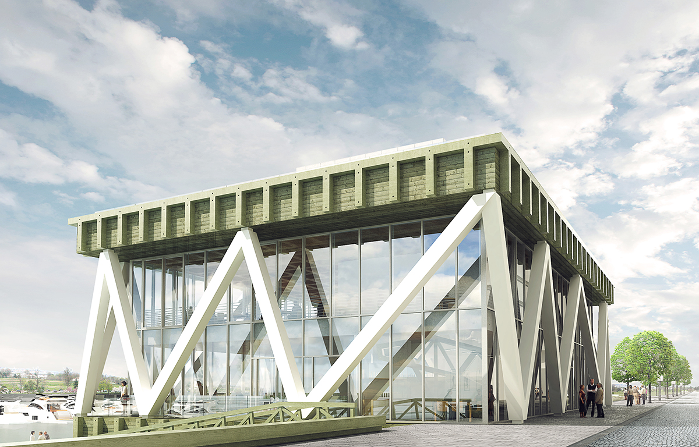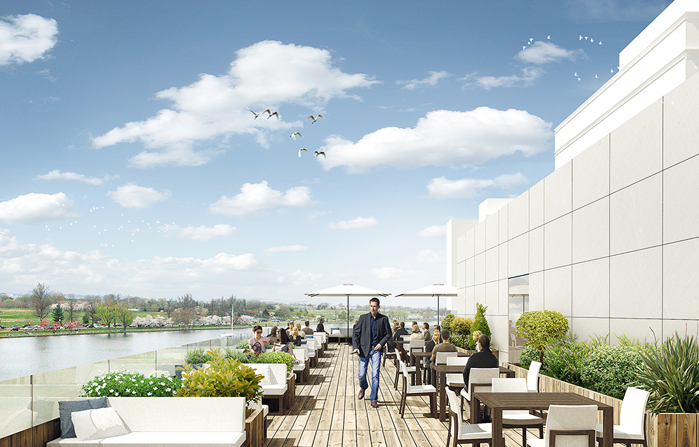by: Linda G. Miller
In this issue:
– Expand, Enhance, Experience: DS+R’s MoMA renovation updates revealed
– Into the Woods of High Surveillance: A Herzog and de Meuron and Ai Wei Wei collaboration
– Dimes for your Thoughts: Fogarty Finger turns bank into mixed use development
– Building Meets the Challenge of Training Future Nurses: CO|FXFOWLE’s Columbia School of Nursing
– Designed with Yacht Owners in Mind: HWKN’s Wharf Marina
Expand, Enhance, Experience
The Museum of Modern Art (MoMA) revealed the completed renovation of the east end of the museum’s campus and unveiled the full design of a multi-year expansion project developed by Diller Scofidio + Renfro in collaboration with Gensler. The goals are threefold: to increase gallery space and allow the museum to exhibit significantly more of its collection, to provide visitors with a more welcoming and comfortable experience, and to better connect the museum to the urban fabric. The renovation of the east section, which began in February 2016 and is now complete, enhances galleries and public spaces on three floors. This initial phase of the project includes the reconfiguration of 15,000 square feet to create two spacious galleries on the third floor, the extension of the historicSpam Bauhaus staircase to the ground level to restore and enhance access to the second-floor galleries, and the addition of a new, first-floor lounge facing the sculpture garden. On the second floor, Cafe 2 has been renovated and is now adjacent to a new museum store and an espresso bar overlooking the Sculpture Garden. The overall expansion, including the west side that is now under construction, will yield a net increase in MoMA’s gallery space of one third, to 175,000 square feet. This includes a stack of vertically interlocking galleries of varying heights, some naturally lit and some equipped for performance and film. The new western portion of the museum will be dedicated almost entirely to the display of art. The project also enlarges and opens the main lobby to create a light-filled, double-height space. The team has also developed more intuitive circulation routes through the museum, including a connector that seamlessly links the new galleries to the renovated east side of the building. To mark the opening of the expanded MoMA in 2019, the entire Museum will be devoted to exhibitions and installations from the collection.
Into the Woods of High Surveillance
“Hansel & Gretel,” on view through 08.06.17, a collaborative, site-specific commission by Herzog and de Meuron and the artist Ai Weiwei, fills the Park Avenue Armory’s Wade Thompson Drill Hall and extends into the first floor of the armory’s Head House, creating an eerie landscape permeated by modern-day surveillance. Placing visitors in the position of the observed and the observer, the multilayered work submerges audiences in an environment where their every movement is tracked and monitored. Visitors make their way through the armory’s bunkers and are plunged into darkness until they encounter a five-foot-high bluff filling the cavernous space of the Drill Hall. As they navigate a disorienting terrain, their movement is recorded by infrared cameras, broadcast to a global online audience, and fed back into the installation. A white light follows the path of each visitor across the Drill Hall, creating a visual record of visitors’ movements before vanishing into the darkness behind them. With each step, the visitors’ image is projected back onto the floor, interrupted by shadows formed by surveillance drones that periodically survey the Drill Hall. The experience inverts the fairytale of Hansel and Gretel – instead of purposively leaving a trail to avoid getting lost, the surreptitious tracking of visitors makes it impossible to hide their location. Herzog & de Meuron are also currently leading the ongoing revitalization of the Armory’s historic building, bringing a depth of knowledge of the Armory’s physicality to this project.
Dimes for your Thoughts
Fogarty Finger has designed The Dime, a 22-story, mixed-use development that includes the historic – though not landmarked – Neo-Classical 1908 Dime Savings Bank of Williamsburgh, designed by Helme, Huberty & Hudswell. The updated site, located at 263 South 5th Street, spans almost the entire block, with frontages along South 5th, Havemeyer, South 4th, and Marcy Avenue in the South Williamsburg. The bank will be transformed into a flexible commercial space that could be used as an office lobby for adjacent tenants or stand-alone retail. The new 342,451-square-foot project, which includes the bank and the tower, contains 28,000 square feet of retail space on the ground floor of the tower, followed by 26,000 square feet of office space on floors two through four, with the fifth floor containing 5,000 square feet of amenities for tenants who live on floors six through 21, including a mini basketball court, a gym, two lounges, and work spaces. The 177 rental units are a mixture of studios, one-, two-, and-three bedrooms, with 80 percent allocated for studios and one-bedrooms. Inspired by the aesthetics of Art Moderne, the exterior envelope will have fluted terra cotta panels. A setback on the fifth floor creates a roof deck with an acre of outdoor space. Tenants can grow their own produce in a space designed by Brooklyn-based landscape architect Grain Collective. The project, which is being developed by Charney Construction & Development, is expected to begin construction during the last quarter of 2017.
New Building Meets the Challenge of Educating and Training Future Nurses
Columbia University School of Nursing recently held a dedication ceremony for its new 68,000-square-foot, seven-story facility on the Columbia University Medical Center’s campus on 168th Street and Audubon Avenue in Washington Heights. Designed by CO|FXFOWLE, a joint venture between LA-based CO Architects and FXFOWLE, the new facility provides 65% more space than the school’s former location and provides a learning environment that prepares today’s students for the changing demands of the profession. The facility was designed specifically to alternate educational and research areas with areas devoted to community outreach. Areas with connections to the public are on the lower floors, while those with academic functions occupy higher floors. Additionally, spaces that need daylight are surrounded by etched glass that brings in diffused light, while controlled areas, such as labs, research centers, and offices are located at the building’s core. The facility’s most significant feature is the 16,000-square-foot, two-story learning laboratory where students can practice in simulated hospital rooms, exam rooms, and in-patient hospital rooms. Creating connections and achieving flow were key design ideas. Starting in the lobby, a circulation “ribbon” connects all floors vertically within the school’s conference and informal meeting/breakout spaces, while providing orientation from points inside and outside the building. The building also features an assembly space for 200 people, a rooftop terrace, meeting rooms for collaboration, and a café. Archival photographs and items displayed throughout the building provide a visual reminder of the school’s 125-year history and its continuing commitment to the future of nursing. The project is designed to achieve LEED Gold certification.
Designed with Yacht Owners in Mind
Hollwich Kushner unveiled the design for the approximately 13,400-square-foot Wharf Marina that will be constructed atop a fixed pier along the pedestrian waterfront promenade of the new District Wharf development on the Potomac River. Just a 20-minute walk from the National Mall, the glass structure uses the same wood as the surrounding bulkhead to form two bands separated by an angular, wavy steel truss. While most of the two-story building is designed to contain a restaurant, café, or retail establishments, it will also include a lounge and services for yachting crews that dock at the over 200 yacht slips. Master planned by Perkins Eastman, Hollwich Kushner joins SHoP Architects, WDG Architecture, ODA, Rafael Viñoly Architects, Morris Adjmi Architects, STUDIOS Architecture, and S9 Architecture working on the 1.2 million-square-foot Phase 2 development.
This Just In
TopicA, the AIA’s new public-facing website is designed to show the public how great design can change lives. The site features editorial content geared for the layperson in order to build awareness for and consideration of architecture services for potential clients who might otherwise not consider hiring an architect.
Ground was broken on Inspir Manhattan, a modern senior living community set to rise on the Upper East Side. Designed by Handel Architects, the luxury residence for seniors will be 23 stories tall and contain 215 units of independent living, assisted living, and memory care residential apartments.
Ground has been broken on the CTA Architects-designed, disaster-resistant, two-story infrastructure building at the Haven Plaza affordable housing complex located on Avenue C between 10th and 13th Streets. The new structure and the upgrades are in direct response to Hurricane Sandy, when residents lost power.
Work by students from Pratt’s Industrial Design Department was featured at ICFF in “Design for the Mind,” a collaboration between Pratt Institute, the Cooper Hewitt Museum, and the Alzheimer’s care organization CaringKind. Students developed furniture and products for people diagnosed with Alzheimer’s disease, their families, and caregivers.
The Museum of Fine Arts, Houston has broken ground on the Nancy and Rich Kinder building for modern and contemporary art, designed by Steven Holl Architects. The new, 164,000-square-foot building is shaped by gardens of horizontal porosity and is open on all sides. Seven gardens slice the perimeter, marking points of entry and punctuating the elevations.
Britain’s National Trust selected a shortlist of six teams that will progress to the final stage of the Clandon Park International Design Competition. The shortlist includes the UK’s Donald Insall Associates, teamed with Diller Scofidio + Renfro, and Selldorf Architects in collaboration with the UK’s Cowie Montgomery Architects. The charity aims to give Clandon, a Grade l-listed, 18th-century Palladian house that suffered a major fire in 2015, a new life through new uses.
Save the date: Daylight Hour takes place on 06.17.16, the Friday before the summer solstice, from 12 noon until 1:00 pm worldwide. Launched in 2014 by the Building Energy Exchange, participating offices will turn off their lights in day-lit spaces for one hour.
The National Building Museum in Washington, DC celebrated Frank Lloyd Wright’s birthday last week by opening “Wright on the Walls.” An exhibition gallery transformed into an interactive, large-scale “coloring book” inspired by the architect’s work around five areas: residential, commercial, houses of worship, automobile culture, and decorative details. The exhibition is on view through 09.04.17.
The Durst Organization is moving the National Debt Clock from 1133 Avenue of the Americas to the northeast wall of Anita’s Way at One Bryant Park. The eight-foot-tall, twenty-foot-long clock was conceived to publicize the impact of tax cuts. It runs off an algorithm that tracks the National Debt and is updated once a week with precise data from the Department of the Treasury. The clock has run continuously for the last 15 years. It was however, shut down during the Presidency of Bill Clinton because the debt declined and the clock was not designed to run backwards.
NCARB has just announced the NCARB Certificate Portfolio, the latest alternative path for certification for architects with significant professional experience and degrees from non-accredited design programs. Representing the second phase in its revised certification path, the NCARB Certificate Portfolio is part of a multi-year plan to streamline offerings for professionals. Now architects licensed in a US jurisdiction who hold any education other than an architecture-related degree, including those with no college degree, can satisfy the Certificate’s education requirement by completing an online portfolio.
Architizer, the network marketplace for architects and building-product manufacturers, closed a strategic round of financing led by firms in the architecture and construction industries. The investment will fund continued expansion of the Source Marketplace platform across the United States.
US Modernist Library is America’s largest free, open digital source of major 20th-century architecture magazine publications from the US. Once complete, this will be the largest such collection in the world, with approximately 1.4 million searchable, downloadable pages. The site is asking the public to check their basements and attics for missing editions of architecture publications and contribute them for safekeeping to the library.
A gift for Dads and Grads…A Kickstarter campaign for a chess set of famous New York City buildings.








