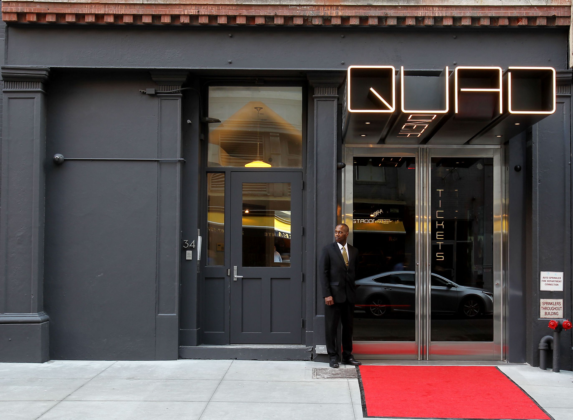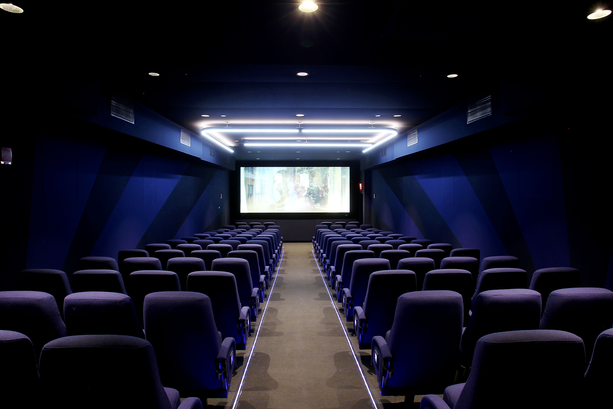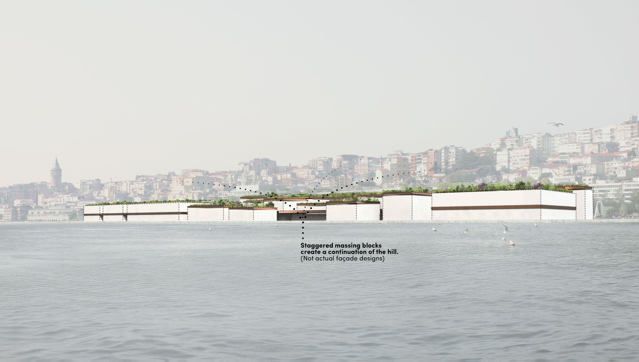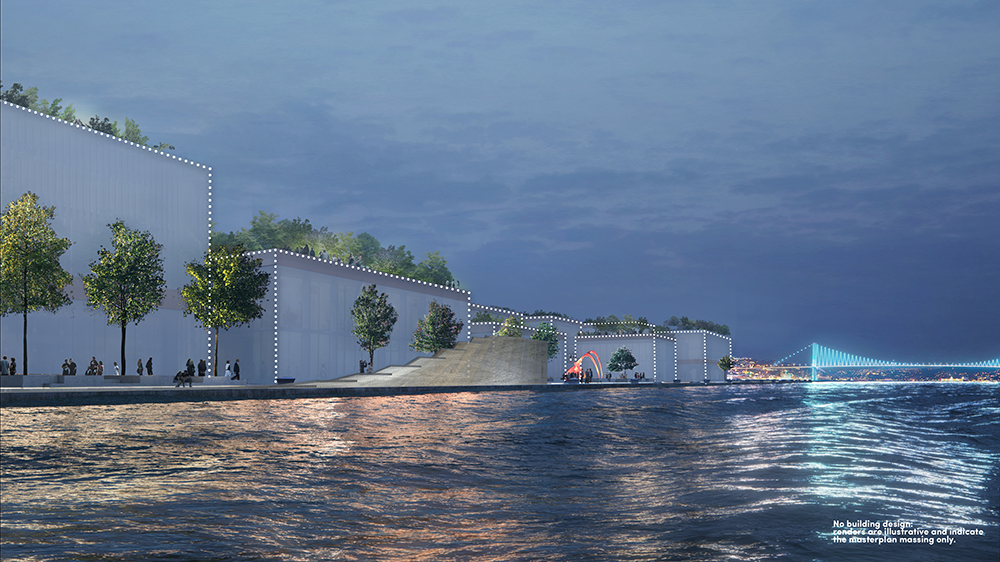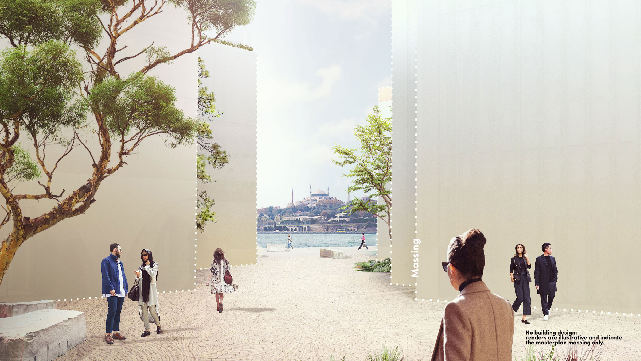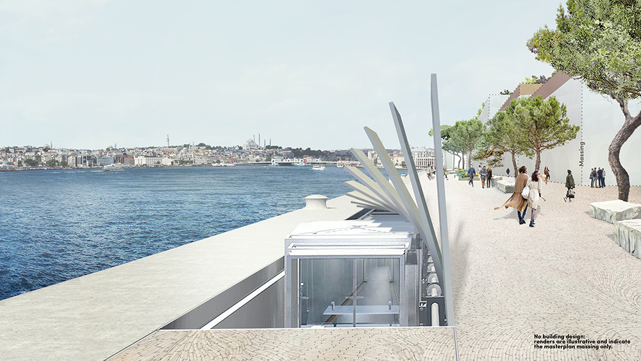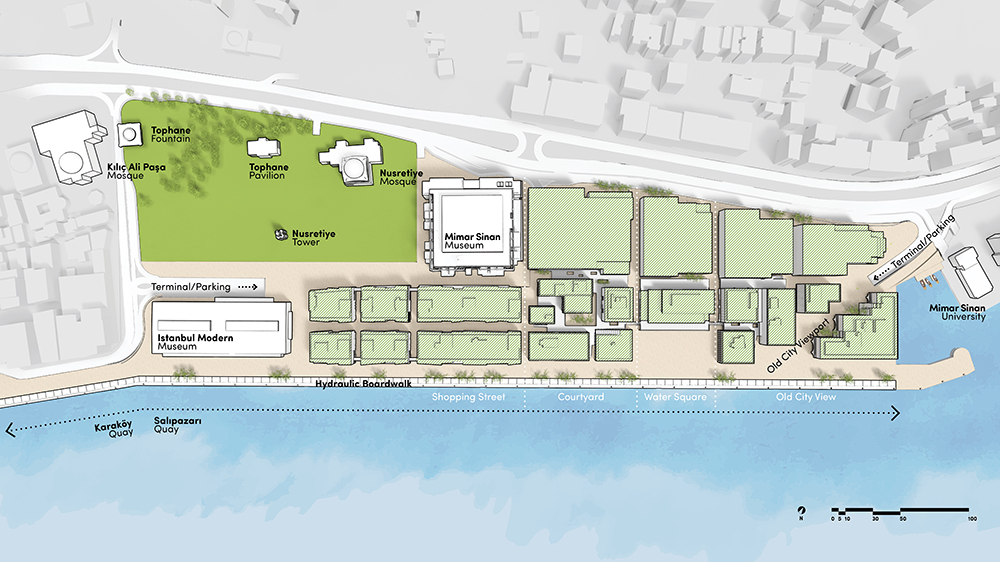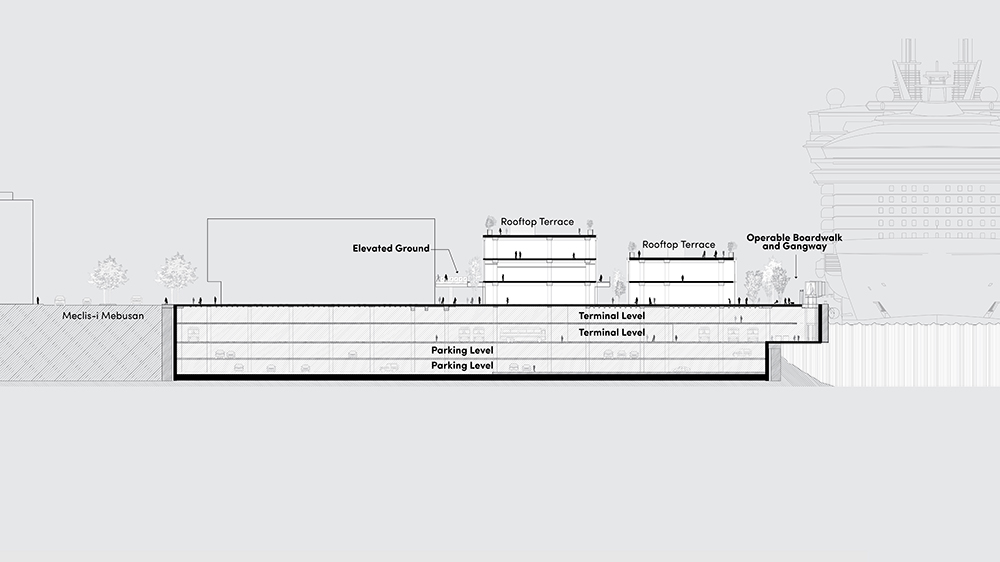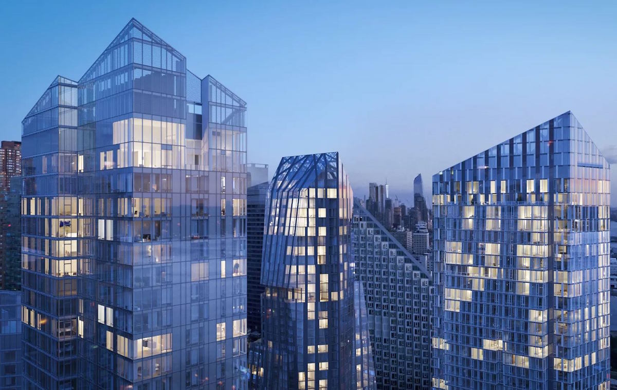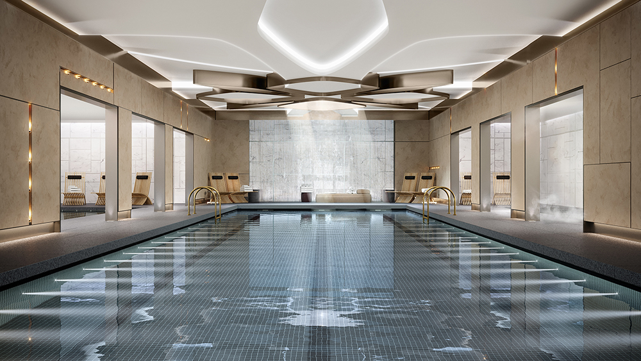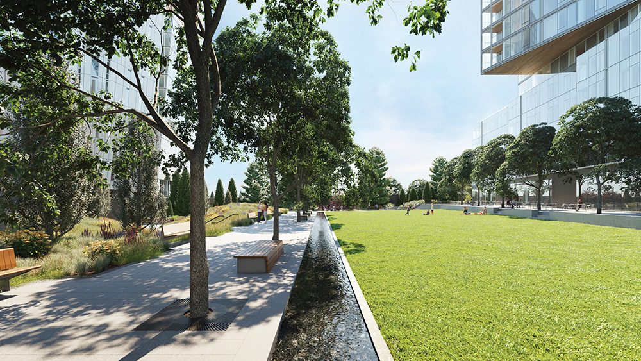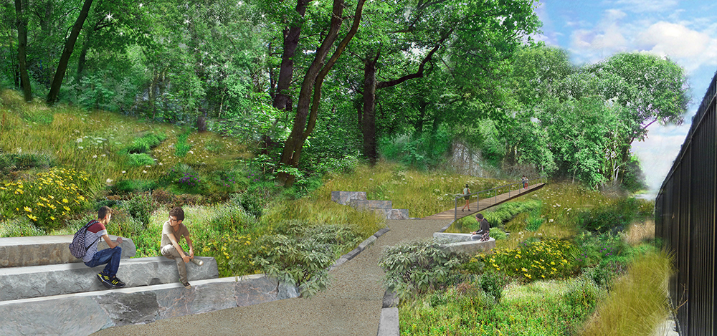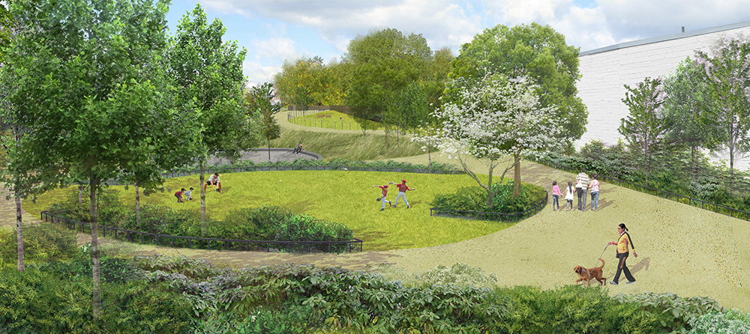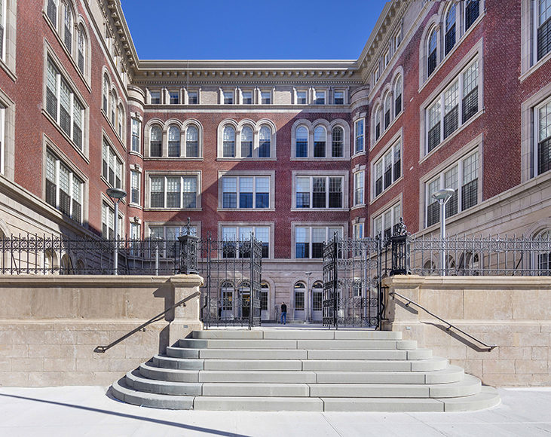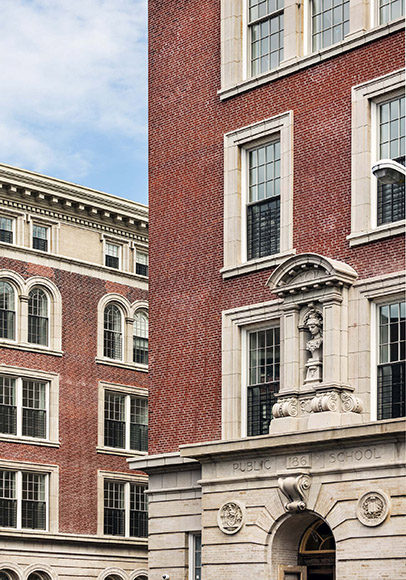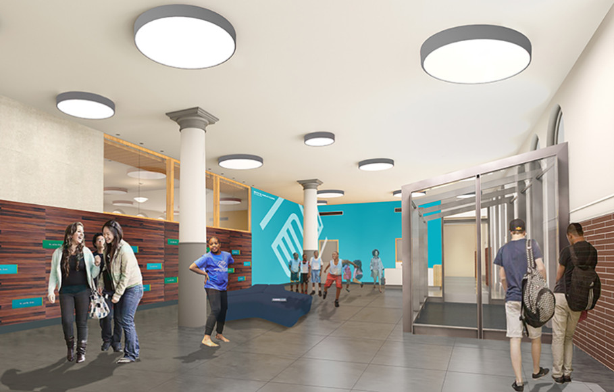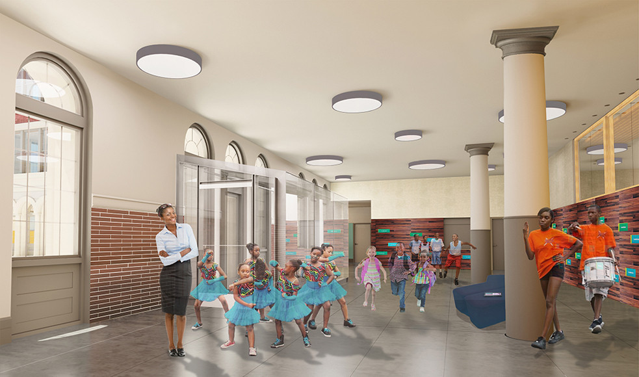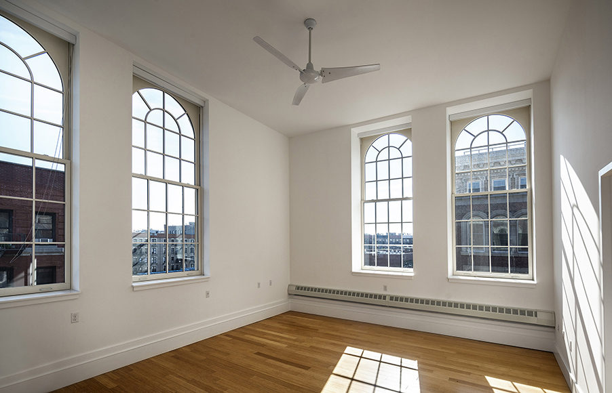by: Linda G. Miller
In this issue:
– The Mod Quad: Quad Cinema reopens after renovation and rebrand by PDA and Pentagram
– Dock of the Day: Dror + Gensler win Galataport masterplan competition
– The Dream Team: Richard Meier, Rafael Viñoly, and KPF team up at Waterline Square
– Another Linear Park: DLANDstudio completes QueensWay schematic design
– New Life for Old School: Dattner Architects’ PS 186 renovation considered for national landmarking
The Mod Quad
The Quad Cinema, New York City’s first multi-screen theater, was recently reopened by the Cohen Media Group after being shuttered for close to two years. Located on West 13th Street in Greenwich Village, The Quad, which originally opened in 1972, will once again screen films in a completely renovated space with vastly upgraded projection and sound systems by Projects Design Associates (PDA). To make each of the four theaters feel more like a private screening room, PDA cut seating capacity from 560 to 430. At the heart of the theater’s makeover is a new graphic identity designed by Pentagram. The new Quad logo and the letter “C” (for the corporate entity) appears in many locations, with square motifs on the custom-designed awning, neon lighting, and ceiling fixtures that recreate the corporate logo through light leakage. Pentagram also collaborated with PDA to design a new 50-foot-long, red powder-coated steel reception desk that also echoes the Cohen Media logo. The desk runs the length of the new lobby and works as a ticketing area, concessions, and merchandise counter in one. PDA also designed the Quad Bar, a “vest pocket” bar with subway tiles, painted wainscoting, a tin ceiling, and red leather furnishings. PDA also made the space ADA-accessible. The existing step up to the lobby was eliminated by lowering the beam at the street line was replaced with a ramp. Restrooms were enlarged and made ADA-compliant and a lift was added to make the four screening rooms accessible by all. All interior structures were updated and insulated for sound transmission between screens and the residences above the cinema. MEP and HVAC systems were replaced. Yonkers based-Leder-Luis Architectural Design served as architect-of-record.
Dock of the Bay
Dror + Gensler’s competition-winning masterplan for Galataport, on the Bosphorus in Istanbul, is currently under construction. Situated across from the Old City, the more than one-million-square-foot site is home to quays, historic landmarks, and contemporary sites such as the Istanbul Modern Art Museum. A significant portion of the Galataport hosts an active cruise terminal and is closed off to the public due to security measures. Its over 3,000-foot-long boardwalk is restricted to maintenance, deliveries, and the five-to-six thousand passengers that disembark the cruise ships. Dror + Gensler’s plan opens this stretch of coastline for public use via the first underground cruise operation, made possible by a hydraulic boardwalk and gangway system, invented in collaboration with Miami-based interdisciplinary firm BEA. When a ship docks, the boardwalk hatch opens and transforms into a perimeter wall that secures the area. A gangway rises to meet the ship doors and transports passengers to the underground terminal levels. This system reduces the cruise operation’s ground-level footprint, freeing up over 600,000 square feet of accessible waterfront. Above ground, a car-free neighborhood will include a mix of shops, restaurants, cultural attractions, and offices. Small buildings flank streets and step down in scale towards the waterfront, creating opportunities for rooftop terraces with views at every level. Elevated walkways weave the neighborhood together, resulting in a multi-layered pedestrian experience. Copenhagen-based Norm Architects rounds out the team.
The Dream Team
Waterline Square, a trio of residential towers designed by Richard Meier and Partners, Rafael Viñoly Architects, and Kohn Pederson Fox Associates (KPF) is rising on a five-acre swath of undeveloped land along the Hudson River, from West 59th Street to West 61st Street. The towers, the tallest of which is KPF’s Waterline Square Two at 38 floors, contain a mix of luxury rentals and condos. In all the three buildings, the condos will start at the 20th floor. The three-story Waterline Club, designed by the Rockwell Group, connects the towers, as does the Mathews Nielsen Landscape Architects-designed 2.6-acre park. The project, developed by General Investment and Development Companies (GID) will be working with a collection of interior designers, including Champalimaud, Yabu Pushelberg, and Groves & Co.
Another Linear Park
The Trust for Public Land and Friends of the QueensWay have completed the schematic design led by DLANDstudio Architecture + Landscape Architecture, for the first half-mile of the proposed 3.5-mile linear park and trail. The QueensWay is a community-led effort to transform an abandoned stretch of railway in Central Queens. Phase I, called “the Metropolitan Hub,” which is next to the neighborhoods of Forest Hills and Glendale, will improve access to Forest Park, where an existing path provides pedestrian and bike access to the park. This section will also provide learning gardens and outdoor classrooms for the over 2,000 students in the three schools of the Metropolitan Education Campus. Construction-ready working drawings will be produced over the next year, which will provide the community with additional details on new features of the proposed park. In addition, the QueensWay project will be retaining a safety and security consultant to make recommendations for design and operations of the QueensWay, to maximize the safety of park users and adjacent homes and businesses. The project could be built and open to the public by 2020.
New Life for Old School
On the heels of receiving a Lucy B. Moses Award by The New York Landmarks Conservancy, the New York State Board for Historic Preservation, has recommended that Dattner Architects’ PS 186 – one of only two sites in New York City – be added to the State and National Registers of Historic Places. The former Public School 186, located on West 145th Street near Amsterdam Avenue, was originally designed by architect C.B.J. Snyder, superintendent of school buildings for the New York City Board of Education, and completed in 1903. Vacated by the school system in the late 1970s and purchased by the Boys and Girls Club of Harlem in the 1980s, the existing five-story, 111,820-square-foot building has been converted into a mixed-income, mixed-use development that opened last fall. The original Italian Renaissance Revival-style exterior was restored, along with character-defining interior features. After the transformation, the building includes approximately 80 apartments and a new Boys & Girls Club facility. The project is participating in the Enterprise Green Communities program to provide sustainable, environmentally friendly, affordable homes.
This Just In
Opening in late 2018, Hudson Yards will celebrate all things España at a 35,000-square-foot Spanish food hall at 10 Hudson Yards. The hall, led by José Andrés in partnership with Ferran and Albert Adrià, will be among the 25 different restaurants set to open at the development. 10 Hudson Yards, designed by Kohn Pedersen Fox associates with interiors by Boston-based Elkus Manfredi Architects is currently under construction.
Gensler is designing an 18,500-square-foot museum on the ground floor of One Hudson Square to honor baseball great Jackie Robinson.








